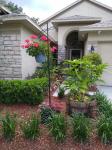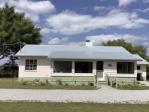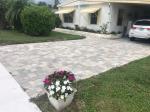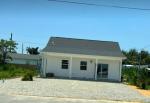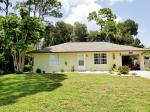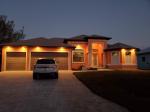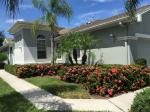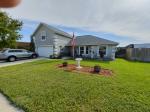Property valuation of N Woodland Boulevard, De-Land, FL: 533, 600, 632, 632, 632 #1, 644, 644, 644, 644 #C, 704 (tax assessments)
Other nearby streets: E Pennsylvania Avenue  N Woodland Boulevard
N Woodland Boulevard  Palmetto Court
Palmetto Court  W Pennsylvania Avenue
W Pennsylvania Avenue  W University Avenue
W University Avenue 
Listed properties vs overall distribution of properties in De-Land, FL:
Advertisements
533 N Woodland Boulevard
De-Land, FL
Find on map >>
Owner: UNIVERSITY STETSON
Land value: $2,520,975
Building value: $9,673,457
Total value for property: $12,354,727
Property class: Institutional - Private Schools
Type of land use: School pvt
Land just value: $2,520,975
Residential building data:
De-Land, FL
Find on map >>
Owner: UNIVERSITY STETSON
Land value: $2,520,975
Building value: $9,673,457
Total value for property: $12,354,727
Property class: Institutional - Private Schools
Type of land use: School pvt
Land just value: $2,520,975
Residential building data:
-
Building 1 of 10
Year property was built: 1999
Replacement cost new: $2,770,765
-
Building 2 of 10
Year property was built: 1930
Replacement cost new: $2,646,847
-
Building 3 of 10
Year property was built: 1989
Replacement cost new: $598,358
-
Building 4 of 10
Year property was built: 1957
Replacement cost new: $5,288,270
-
Building 5 of 10
Year property was built: 1950
Replacement cost new: $38,034
-
Building 6 of 10
Year property was built: 1884
Replacement cost new: $234,212
-
Building 7 of 10
Year property was built: 1950
Replacement cost new: $3,626,651
-
Building 8 of 10
Year property was built: 1930
Replacement cost new: $2,399,477
-
Building 9 of 10
Year property was built: 1930
Replacement cost new: $1,009,742
-
Building 10 of 10
Year property was built: 1958
Replacement cost new: $172,664
-
Building 1 of 80
Number of stories: 1
Average wall height: 10 feet
Floor area: 22 square feet
Refinement description: Extra Fixture
Refinement size: 35 units buildable
-
Building 2 of 80
Number of stories: 1
Average wall height: 14 feet
Floor area: 12334 square feet
Building type: Private College
Air conditioning: Yes
Sprinkler: Yes
Structure type: Concrete / Masonry Walls
Refinement description: Extra Fixture
Refinement size: 35 units buildable
-
Building 3 of 80
Number of stories: 1
Average wall height: 30 feet
Floor area: 2194 square feet
Building type: Private College
Air conditioning: Yes
Sprinkler: Yes
Structure type: Concrete / Masonry Walls
Refinement description: Extra Fixture
Refinement size: 35 units buildable
-
Building 4 of 80
Number of stories: 1
Average wall height: 27 feet
Floor area: 14859 square feet
Building type: Private College
Air conditioning: Yes
Sprinkler: Yes
Structure type: Concrete / Masonry Walls
Refinement description: Extra Fixture
Refinement size: 35 units buildable
-
Building 5 of 80
Number of stories: 1
Average wall height: 14 feet
Floor area: 997 square feet
Building type: Private College
Air conditioning: Yes
Sprinkler: Yes
Structure type: Concrete / Masonry Walls
Refinement description: Extra Fixture
Refinement size: 35 units buildable
-
Building 6 of 80
Number of stories: 1
Average wall height: 12 feet
Floor area: 328 square feet
Building type: Private College
Air conditioning: Yes
Sprinkler: No
Structure type: Concrete / Masonry Walls
Refinement description: Extra Fixture
Refinement size: 35 units buildable
-
Building 7 of 80
Number of stories: 1
Average wall height: 12 feet
Floor area: 42 square feet
Building type: Private College
Air conditioning: Yes
Sprinkler: No
Structure type: Concrete / Masonry Walls
Refinement description: Extra Fixture
Refinement size: 35 units buildable
-
Building 8 of 80
Number of stories: 1
Average wall height: 12 feet
Floor area: 135 square feet
Building type: Private College
Air conditioning: Yes
Sprinkler: No
Structure type: Concrete / Masonry Walls
Refinement description: Extra Fixture
Refinement size: 35 units buildable
-
Building 9 of 80
Number of stories: 1
Average wall height: 12 feet
Floor area: 67 square feet
Building type: Private College
Air conditioning: Yes
Sprinkler: No
Structure type: Concrete / Masonry Walls
Refinement description: Extra Fixture
Refinement size: 35 units buildable
-
Building 10 of 80
Number of stories: 1
Average wall height: 12 feet
Floor area: 1084 square feet
Refinement description: Extra Fixture
Refinement size: 35 units buildable
-
Building 11 of 80
Number of stories: 1
Average wall height: 12 feet
Floor area: 741 square feet
Refinement description: Extra Fixture
Refinement size: 35 units buildable
-
Building 12 of 80
Number of stories: 1
Average wall height: 12 feet
Floor area: 924 square feet
Refinement description: Extra Fixture
Refinement size: 35 units buildable
-
Building 13 of 80
Number of stories: 1
Average wall height: 10 feet
Floor area: 14 square feet
Refinement description: Extra Fixture
Refinement size: 35 units buildable
-
Building 14 of 80
Number of stories: 2
Average wall height: 11 feet
Floor area: 6443 square feet
Building type: Private College
Air conditioning: Yes
Sprinkler: Yes
Structure type: Fireproofed Structural Steel
Refinement description: Baths, 2-Fixture
Refinement size: 20 units buildable
Building characteristics perimeter: 2,692 feet
-
Building 15 of 80
Number of stories: 1
Average wall height: 11 feet
Floor area: 13319 square feet
Building type: Private College
Air conditioning: Yes
Sprinkler: Yes
Structure type: Fireproofed Structural Steel
Refinement description: Baths, 2-Fixture
Refinement size: 20 units buildable
Building characteristics perimeter: 2,692 feet
-
Building 16 of 80
Number of stories: 1
Average wall height: 11 feet
Floor area: 330 square feet
Building type: Warehouse
Air conditioning: Yes
Sprinkler: No
Structure type: Fireproofed Structural Steel
Refinement description: Baths, 2-Fixture
Refinement size: 20 units buildable
Building characteristics perimeter: 2,692 feet
-
Building 17 of 80
Number of stories: 1
Average wall height: 11 feet
Floor area: 330 square feet
Building type: Warehouse
Air conditioning: Yes
Sprinkler: No
Structure type: Fireproofed Structural Steel
Refinement description: Baths, 2-Fixture
Refinement size: 20 units buildable
Building characteristics perimeter: 2,692 feet
-
Building 18 of 80
Number of stories: 1
Average wall height: 11 feet
Floor area: 330 square feet
Refinement description: Baths, 2-Fixture
Refinement size: 20 units buildable
Building characteristics perimeter: 2,692 feet
-
Building 19 of 80
Number of stories: 1
Average wall height: 11 feet
Floor area: 330 square feet
Refinement description: Baths, 2-Fixture
Refinement size: 20 units buildable
Building characteristics perimeter: 2,692 feet
-
Building 20 of 80
Number of stories: 1
Average wall height: 11 feet
Floor area: 98 square feet
Building type: Private College
Air conditioning: Yes
Sprinkler: Yes
Structure type: Fireproofed Structural Steel
Refinement description: Baths, 2-Fixture
Refinement size: 20 units buildable
Building characteristics perimeter: 2,692 feet
-
Building 21 of 80
Number of stories: 1
Average wall height: 11 feet
Floor area: 98 square feet
Refinement description: Baths, 2-Fixture
Refinement size: 20 units buildable
Building characteristics perimeter: 2,692 feet
-
Building 22 of 80
Number of stories: 1
Average wall height: 11 feet
Floor area: 84 square feet
Refinement description: Baths, 2-Fixture
Refinement size: 20 units buildable
Building characteristics perimeter: 2,692 feet
-
Building 23 of 80
Number of stories: 1
Average wall height: 11 feet
Floor area: 48 square feet
Refinement description: Baths, 2-Fixture
Refinement size: 20 units buildable
Building characteristics perimeter: 2,692 feet
-
Building 24 of 80
Number of stories: 1
Average wall height: 8 feet
Floor area: 60 square feet
Refinement description: Baths, 2-Fixture
Refinement size: 20 units buildable
Building characteristics perimeter: 2,692 feet
-
Building 25 of 80
Number of stories: 1
Average wall height: 10 feet
Floor area: 40 square feet
Refinement description: Baths, 2-Fixture
Refinement size: 20 units buildable
Building characteristics perimeter: 2,692 feet
-
Building 26 of 80
Number of stories: 1
Average wall height: 12 feet
Floor area: 7192 square feet
Building type: Office, One Story
Air conditioning: Yes
Sprinkler: No
Structure type: Concrete / Masonry Walls
Refinement description: Baths, 3-Fixture
Refinement size: 2 units buildable
Building characteristics perimeter: 484 feet
-
Building 27 of 80
Number of stories: 1
Average wall height: 12 feet
Floor area: 1167 square feet
Air conditioning: No
Refinement description: Baths, 3-Fixture
Refinement size: 2 units buildable
Building characteristics perimeter: 484 feet
-
Building 28 of 80
Number of stories: 1
Average wall height: 10 feet
Floor area: 504 square feet
Building refinements:
-
Description: Cooler-Walk-In
Size: 675 square feet
-
Description: Baths, 2-Fixture
Size: 12 units buildable
-
Description: Cooler-Walk-In
-
Building 29 of 80
Number of stories: 2
Average wall height: 15 feet
Floor area: 15630 square feet
Building type: Private College
Air conditioning: Yes
Sprinkler: Yes
Structure type: Fireproofed Structural Steel
Building refinements:
-
Description: Cooler-Walk-In
Size: 675 square feet
-
Description: Baths, 2-Fixture
Size: 12 units buildable
-
Description: Cooler-Walk-In
-
Building 30 of 80
Number of stories: 2
Average wall height: 12 feet
Floor area: 4042 square feet
Building type: Private College
Air conditioning: Yes
Sprinkler: Yes
Structure type: Fireproofed Structural Steel
Building refinements:
-
Description: Cooler-Walk-In
Size: 675 square feet
-
Description: Baths, 2-Fixture
Size: 12 units buildable
-
Description: Cooler-Walk-In
-
Building 31 of 80
Number of stories: 2
Average wall height: 12 feet
Floor area: 1800 square feet
Building type: Private College
Air conditioning: Yes
Sprinkler: Yes
Structure type: Fireproofed Structural Steel
Building refinements:
-
Description: Cooler-Walk-In
Size: 675 square feet
-
Description: Baths, 2-Fixture
Size: 12 units buildable
-
Description: Cooler-Walk-In
-
Building 32 of 80
Number of stories: 1
Average wall height: 12 feet
Floor area: 583 square feet
Building type: Private College
Air conditioning: Yes
Sprinkler: Yes
Structure type: Fireproofed Structural Steel
Building refinements:
-
Description: Cooler-Walk-In
Size: 675 square feet
-
Description: Baths, 2-Fixture
Size: 12 units buildable
-
Description: Cooler-Walk-In
-
Building 33 of 80
Number of stories: 1
Average wall height: 12 feet
Floor area: 583 square feet
Building refinements:
-
Description: Cooler-Walk-In
Size: 675 square feet
-
Description: Baths, 2-Fixture
Size: 12 units buildable
-
Description: Cooler-Walk-In
-
Building 34 of 80
Number of stories: 1
Average wall height: 24 feet
Floor area: 2101 square feet
Building type: Private College
Air conditioning: Yes
Sprinkler: Yes
Structure type: Fireproofed Structural Steel
Building refinements:
-
Description: Cooler-Walk-In
Size: 675 square feet
-
Description: Baths, 2-Fixture
Size: 12 units buildable
-
Description: Cooler-Walk-In
-
Building 35 of 80
Number of stories: 1
Average wall height: 16 feet
Floor area: 1890 square feet
Building type: Private College
Air conditioning: Yes
Sprinkler: Yes
Structure type: Fireproofed Structural Steel
Building refinements:
-
Description: Cooler-Walk-In
Size: 675 square feet
-
Description: Baths, 2-Fixture
Size: 12 units buildable
-
Description: Cooler-Walk-In
-
Building 36 of 80
Number of stories: 2
Average wall height: 12 feet
Floor area: 580 square feet
Building type: Private College
Air conditioning: Yes
Sprinkler: Yes
Structure type: Fireproofed Structural Steel
Building refinements:
-
Description: Cooler-Walk-In
Size: 675 square feet
-
Description: Baths, 2-Fixture
Size: 12 units buildable
-
Description: Cooler-Walk-In
-
Building 37 of 80
Number of stories: 1
Average wall height: 12 feet
Floor area: 1560 square feet
Building type: Private College
Air conditioning: Yes
Sprinkler: Yes
Structure type: Fireproofed Structural Steel
Building refinements:
-
Description: Cooler-Walk-In
Size: 675 square feet
-
Description: Baths, 2-Fixture
Size: 12 units buildable
-
Description: Cooler-Walk-In
-
Building 38 of 80
Number of stories: 1
Average wall height: 12 feet
Floor area: 288 square feet
Building refinements:
-
Description: Cooler-Walk-In
Size: 675 square feet
-
Description: Baths, 2-Fixture
Size: 12 units buildable
-
Description: Cooler-Walk-In
-
Building 39 of 80
Number of stories: 1
Average wall height: 12 feet
Floor area: 462 square feet
Building refinements:
-
Description: Cooler-Walk-In
Size: 675 square feet
-
Description: Baths, 2-Fixture
Size: 12 units buildable
-
Description: Cooler-Walk-In
-
Building 40 of 80
Number of stories: 1
Average wall height: 12 feet
Floor area: 624 square feet
Building refinements:
-
Description: Cooler-Walk-In
Size: 675 square feet
-
Description: Baths, 2-Fixture
Size: 12 units buildable
-
Description: Cooler-Walk-In
-
Building 41 of 80
Number of stories: 1
Average wall height: 12 feet
Floor area: 135 square feet
Building type: Private College
Air conditioning: Yes
Sprinkler: No
Structure type: Fireproofed Structural Steel
Building refinements:
-
Description: Cooler-Walk-In
Size: 675 square feet
-
Description: Baths, 2-Fixture
Size: 12 units buildable
-
Description: Cooler-Walk-In
-
Building 42 of 80
Number of stories: 1
Average wall height: 12 feet
Floor area: 5286 square feet
Building type: Private College
Air conditioning: Yes
Sprinkler: Yes
Structure type: Fireproofed Structural Steel
Building refinements:
-
Description: Cooler-Walk-In
Size: 675 square feet
-
Description: Baths, 2-Fixture
Size: 12 units buildable
-
Description: Cooler-Walk-In
-
Building 43 of 80
Number of stories: 1
Average wall height: 12 feet
Floor area: 65 square feet
Building refinements:
-
Description: Cooler-Walk-In
Size: 675 square feet
-
Description: Baths, 2-Fixture
Size: 12 units buildable
-
Description: Cooler-Walk-In
-
Building 44 of 80
Number of stories: 1
Average wall height: 12 feet
Floor area: 168 square feet
Building refinements:
-
Description: Cooler-Walk-In
Size: 675 square feet
-
Description: Baths, 2-Fixture
Size: 12 units buildable
-
Description: Cooler-Walk-In
-
Building 45 of 80
Number of stories: 1
Average wall height: 18 feet
Floor area: 615 square feet
Building refinements:
-
Description: Cooler-Walk-In
Size: 675 square feet
-
Description: Baths, 2-Fixture
Size: 12 units buildable
-
Description: Cooler-Walk-In
-
Building 46 of 80
Number of stories: 1
Average wall height: 12 feet
Floor area: 1342 square feet
Building refinements:
-
Description: Cooler-Walk-In
Size: 675 square feet
-
Description: Baths, 2-Fixture
Size: 12 units buildable
-
Description: Cooler-Walk-In
-
Building 47 of 80
Number of stories: 1
Average wall height: 12 feet
Floor area: 203 square feet
Building refinements:
-
Description: Cooler-Walk-In
Size: 675 square feet
-
Description: Baths, 2-Fixture
Size: 12 units buildable
-
Description: Cooler-Walk-In
-
Building 48 of 80
Number of stories: 1
Average wall height: 16 feet
Floor area: 382 square feet
Building type: Light Manufacturing/Pre-engineered Building
Air conditioning: No
Sprinkler: No
Structure type: Reinforced Concrete
Building characteristics perimeter: 120 feet
-
Building 49 of 80
Number of stories: 1
Average wall height: 7 feet
Floor area: 18 square feet
Building characteristics perimeter: 120 feet
-
Building 50 of 80
Number of stories: 1
Average wall height: 8 feet
Floor area: 100 square feet
Building type: Light Manufacturing, Min Finish
Air conditioning: No
Sprinkler: No
Structure type: Reinforced Concrete
Building characteristics perimeter: 120 feet
-
Building 51 of 80
Number of stories: 1
Average wall height: 8 feet
Floor area: 16 square feet
Refinement description: Baths, 2-Fixture
Refinement size: 4 units buildable
Building characteristics perimeter: 568 feet
-
Building 52 of 80
Number of stories: 1
Average wall height: 8 feet
Floor area: 16 square feet
Refinement description: Baths, 2-Fixture
Refinement size: 4 units buildable
Building characteristics perimeter: 568 feet
-
Building 53 of 80
Number of stories: 1
Average wall height: 12 feet
Floor area: 3518 square feet
Building type: Private College
Air conditioning: Yes
Sprinkler: No
Structure type: Wood/Light Steel
Refinement description: Baths, 2-Fixture
Refinement size: 4 units buildable
Building characteristics perimeter: 568 feet
-
Building 54 of 80
Number of stories: 1
Average wall height: 10 feet
Floor area: 100 square feet
Air conditioning: No
Refinement description: Baths, 2-Fixture
Refinement size: 4 units buildable
Building characteristics perimeter: 568 feet
-
Building 55 of 80
Number of stories: 1
Average wall height: 10 feet
Floor area: 88 square feet
Air conditioning: No
Refinement description: Baths, 2-Fixture
Refinement size: 4 units buildable
Building characteristics perimeter: 568 feet
-
Building 56 of 80
Number of stories: 3
Average wall height: 11 feet
Floor area: 17063 square feet
Building type: Private College
Air conditioning: Yes
Sprinkler: Yes
Structure type: Wood/Light Steel
Building refinements:
-
Description: Baths, 2-Fixture
Size: 2 units buildable
-
Description: Baths, 3-Fixture
Size: 50 units buildable
-
Description: Baths, 2-Fixture
-
Building 57 of 80
Number of stories: 2
Average wall height: 11 feet
Floor area: 1313 square feet
Building type: Private College
Air conditioning: Yes
Sprinkler: Yes
Structure type: Wood/Light Steel
Building refinements:
-
Description: Baths, 2-Fixture
Size: 2 units buildable
-
Description: Baths, 3-Fixture
Size: 50 units buildable
-
Description: Baths, 2-Fixture
-
Building 58 of 80
Number of stories: 1
Average wall height: 11 feet
Floor area: 370 square feet
Building type: Private College
Air conditioning: No
Sprinkler: No
Structure type: Wood/Light Steel
Building refinements:
-
Description: Baths, 2-Fixture
Size: 2 units buildable
-
Description: Baths, 3-Fixture
Size: 50 units buildable
-
Description: Baths, 2-Fixture
-
Building 59 of 80
Number of stories: 1
Average wall height: 11 feet
Floor area: 1313 square feet
Building refinements:
-
Description: Baths, 2-Fixture
Size: 2 units buildable
-
Description: Baths, 3-Fixture
Size: 50 units buildable
-
Description: Baths, 2-Fixture
-
Building 60 of 80
Number of stories: 2
Average wall height: 11 feet
Floor area: 1040 square feet
Building type: Private College
Air conditioning: Yes
Sprinkler: Yes
Structure type: Wood/Light Steel
Building refinements:
-
Description: Baths, 2-Fixture
Size: 2 units buildable
-
Description: Baths, 3-Fixture
Size: 50 units buildable
-
Description: Baths, 2-Fixture
-
Building 61 of 80
Number of stories: 1
Average wall height: 11 feet
Floor area: 117 square feet
Building type: Private College
Air conditioning: Yes
Sprinkler: No
Structure type: Wood/Light Steel
Building refinements:
-
Description: Baths, 2-Fixture
Size: 2 units buildable
-
Description: Baths, 3-Fixture
Size: 50 units buildable
-
Description: Baths, 2-Fixture
-
Building 62 of 80
Number of stories: 2
Average wall height: 11 feet
Floor area: 70 square feet
Building type: Private College
Air conditioning: Yes
Sprinkler: Yes
Structure type: Wood/Light Steel
Building refinements:
-
Description: Baths, 2-Fixture
Size: 2 units buildable
-
Description: Baths, 3-Fixture
Size: 50 units buildable
-
Description: Baths, 2-Fixture
-
Building 63 of 80
Number of stories: 1
Average wall height: 11 feet
Floor area: 70 square feet
Building refinements:
-
Description: Baths, 2-Fixture
Size: 2 units buildable
-
Description: Baths, 3-Fixture
Size: 50 units buildable
-
Description: Baths, 2-Fixture
-
Building 64 of 80
Number of stories: 1
Average wall height: 11 feet
Floor area: 288 square feet
Building type: Light Manufacturing/Pre-engineered Building
Air conditioning: No
Sprinkler: No
Structure type: Wood/Light Steel
Building refinements:
-
Description: Baths, 2-Fixture
Size: 2 units buildable
-
Description: Baths, 3-Fixture
Size: 50 units buildable
-
Description: Baths, 2-Fixture
-
Building 65 of 80
Number of stories: 1
Average wall height: 11 feet
Floor area: 40 square feet
Building refinements:
-
Description: Baths, 2-Fixture
Size: 2 units buildable
-
Description: Baths, 3-Fixture
Size: 50 units buildable
-
Description: Baths, 2-Fixture
-
Building 66 of 80
Number of stories: 1
Average wall height: 11 feet
Floor area: 77 square feet
Building refinements:
-
Description: Baths, 2-Fixture
Size: 2 units buildable
-
Description: Baths, 3-Fixture
Size: 50 units buildable
-
Description: Baths, 2-Fixture
-
Building 67 of 80
Number of stories: 1
Average wall height: 11 feet
Floor area: 1313 square feet
Building type: Private College
Air conditioning: No
Sprinkler: No
Structure type: Wood/Light Steel
Building refinements:
-
Description: Baths, 2-Fixture
Size: 2 units buildable
-
Description: Baths, 3-Fixture
Size: 50 units buildable
-
Description: Baths, 2-Fixture
-
Building 68 of 80
Number of stories: 1
Average wall height: 8 feet
Floor area: 28 square feet
Building refinements:
-
Description: Baths, 2-Fixture
Size: 2 units buildable
-
Description: Baths, 3-Fixture
Size: 50 units buildable
-
Description: Extra Fixture
Size: 2 units buildable
-
Description: Baths, 2-Fixture
-
Building 69 of 80
Number of stories: 3
Average wall height: 12 feet
Floor area: 12459 square feet
Building type: Private College
Air conditioning: Yes
Sprinkler: No
Structure type: Wood/Light Steel
Building refinements:
-
Description: Baths, 2-Fixture
Size: 2 units buildable
-
Description: Baths, 3-Fixture
Size: 50 units buildable
-
Description: Extra Fixture
Size: 2 units buildable
-
Description: Baths, 2-Fixture
-
Building 70 of 80
Number of stories: 1
Average wall height: 10 feet
Floor area: 180 square feet
Building type: Private College
Air conditioning: No
Sprinkler: No
Structure type: Wood/Light Steel
Building refinements:
-
Description: Baths, 2-Fixture
Size: 2 units buildable
-
Description: Baths, 3-Fixture
Size: 50 units buildable
-
Description: Extra Fixture
Size: 2 units buildable
-
Description: Baths, 2-Fixture
-
Building 71 of 80
Number of stories: 1
Average wall height: 12 feet
Floor area: 187 square feet
Air conditioning: No
Building refinements:
-
Description: Baths, 2-Fixture
Size: 2 units buildable
-
Description: Baths, 3-Fixture
Size: 50 units buildable
-
Description: Extra Fixture
Size: 2 units buildable
-
Description: Baths, 2-Fixture
-
Building 72 of 80
Number of stories: 1
Average wall height: 12 feet
Floor area: 187 square feet
Air conditioning: No
Building refinements:
-
Description: Baths, 2-Fixture
Size: 2 units buildable
-
Description: Baths, 3-Fixture
Size: 50 units buildable
-
Description: Extra Fixture
Size: 2 units buildable
-
Description: Baths, 2-Fixture
-
Building 73 of 80
Number of stories: 3
Average wall height: 11 feet
Floor area: 5834 square feet
Building type: Private College
Air conditioning: No
Sprinkler: No
Structure type: Concrete / Masonry Walls
Refinement description: Baths, 2-Fixture
Refinement size: 6 units buildable
Building characteristics perimeter: 1,024 feet
-
Building 74 of 80
Number of stories: 1
Average wall height: 11 feet
Floor area: 143 square feet
Air conditioning: No
Refinement description: Baths, 2-Fixture
Refinement size: 6 units buildable
Building characteristics perimeter: 1,024 feet
-
Building 75 of 80
Number of stories: 1
Average wall height: 11 feet
Floor area: 143 square feet
Air conditioning: No
Refinement description: Baths, 2-Fixture
Refinement size: 6 units buildable
Building characteristics perimeter: 1,024 feet
-
Building 76 of 80
Number of stories: 1
Average wall height: 11 feet
Floor area: 1200 square feet
Building type: Private College
Air conditioning: No
Sprinkler: No
Structure type: Concrete / Masonry Walls
Refinement description: Baths, 2-Fixture
Refinement size: 6 units buildable
Building characteristics perimeter: 1,024 feet
-
Building 77 of 80
Number of stories: 1
Average wall height: 11 feet
Floor area: 70 square feet
Air conditioning: No
Refinement description: Baths, 2-Fixture
Refinement size: 6 units buildable
Building characteristics perimeter: 1,024 feet
-
Building 78 of 80
Number of stories: 1
Average wall height: 12 feet
Floor area: 2374 square feet
Building type: Private College
Air conditioning: No
Sprinkler: No
Structure type: Concrete / Masonry Walls
Refinement description: Baths, 2-Fixture
Refinement size: 2 units buildable
Building characteristics perimeter: 222 feet
-
Building 79 of 80
Number of stories: 1
Average wall height: 12 feet
Floor area: 77 square feet
Air conditioning: No
Refinement description: Baths, 2-Fixture
Refinement size: 2 units buildable
Building characteristics perimeter: 222 feet
-
Building 80 of 80
Number of stories: 1
Average wall height: 12 feet
Floor area: 234 square feet
Air conditioning: No
Refinement description: Baths, 2-Fixture
Refinement size: 2 units buildable
Building characteristics perimeter: 222 feet
-
Type: Storage Building
Width: 12 feet
Length: 16 feet
Year in: 1999
Just value: $1,704
-
Type: Fence Chain Link (Grade Est by Height)
Size: 384 linear feet
Year in: 1968
Just value: $533
-
Type: Paving Asphalt (Grade Est by Size)
Year in: 1968
Just value: $32,354
-
Type: Comm Swimming Pool Adult (Grd Est by Sz)
Year in: 1999
Just value: $90,135
-
Type: Paving Concrete (Grade Est by Size)
Year in: 1989
Just value: $33,994
-
Type: Light Parking Lot
Year in: 1989
Just value: $420
-
Type: Retaining Wall
Year in: 1989
Just value: $1,155
600 N Woodland Boulevard
De-Land, FL
Find on map >>
Owner: CULTURAL ARTS CENTER INC
Land value: $331,120
Building value: $1,538,367
Total value for property: $1,896,444
Property class: Institutional - Private Schools
Type of land use: School pvt
Land just value: $331,120
Residential building data:
Sale price: $2,446,909
Sale instrument: Warranty Deed
Sale type: Institutional Sale (Grantor/Grantee is a Bank, Mortgage Co, Church, etc)
Sale transfer type: Disqualified as a result of examining the deed
De-Land, FL
Find on map >>
Owner: CULTURAL ARTS CENTER INC
Land value: $331,120
Building value: $1,538,367
Total value for property: $1,896,444
Property class: Institutional - Private Schools
Type of land use: School pvt
Land just value: $331,120
Residential building data:
-
Building 1 of 2
Year property was built: 1991
Replacement cost new: $16,228
-
Building 2 of 2
Year property was built: 1991
Replacement cost new: $2,328,844
-
Building 1 of 9
Number of stories: 1
Average wall height: 12 feet
Floor area: 231 square feet
Building type: Warehouse
Air conditioning: No
Sprinkler: No
Structure type: Concrete / Masonry Walls
Building characteristics perimeter: 64 feet
-
Building 2 of 9
Number of stories: 2
Average wall height: 19 feet
Floor area: 7738 square feet
Building type: Museum, Public; Office, One Story
Air conditioning: Yes
Sprinkler: No
Structure type: Concrete / Masonry Walls
Building refinements:
-
Description: Baths, 3-Fixture
Size: 2 units buildable
-
Description: Baths, 4-Fixture
Size: 6 units buildable
-
Description: Extra Fixture
Size: 8 units buildable
-
Description: Elevator Shaft
Size: 1 unit buildable
-
Description: Elevator Landing
Size: 2 units buildable
-
Description: Overhead Door, Aluminum
Size: 252 square feet
-
Description: Baths, 3-Fixture
-
Building 3 of 9
Number of stories: 1
Average wall height: 24 feet
Floor area: 1290 square feet
Building type: Museum, Public
Air conditioning: Yes
Sprinkler: No
Structure type: Concrete / Masonry Walls
Building refinements:
-
Description: Baths, 3-Fixture
Size: 2 units buildable
-
Description: Baths, 4-Fixture
Size: 6 units buildable
-
Description: Extra Fixture
Size: 8 units buildable
-
Description: Elevator Shaft
Size: 1 unit buildable
-
Description: Elevator Landing
Size: 2 units buildable
-
Description: Overhead Door, Aluminum
Size: 252 square feet
-
Description: Baths, 3-Fixture
-
Building 4 of 9
Number of stories: 1
Average wall height: 17 feet
Floor area: 950 square feet
Air conditioning: No
Building refinements:
-
Description: Baths, 3-Fixture
Size: 2 units buildable
-
Description: Baths, 4-Fixture
Size: 6 units buildable
-
Description: Extra Fixture
Size: 8 units buildable
-
Description: Elevator Shaft
Size: 1 unit buildable
-
Description: Elevator Landing
Size: 2 units buildable
-
Description: Overhead Door, Aluminum
Size: 252 square feet
-
Description: Baths, 3-Fixture
-
Building 5 of 9
Number of stories: 1
Average wall height: 38 feet
Floor area: 285 square feet
Building type: Museum, Public
Air conditioning: Yes
Sprinkler: No
Structure type: Concrete / Masonry Walls
Building refinements:
-
Description: Baths, 3-Fixture
Size: 2 units buildable
-
Description: Baths, 4-Fixture
Size: 6 units buildable
-
Description: Extra Fixture
Size: 8 units buildable
-
Description: Elevator Shaft
Size: 1 unit buildable
-
Description: Elevator Landing
Size: 2 units buildable
-
Description: Overhead Door, Aluminum
Size: 252 square feet
-
Description: Baths, 3-Fixture
-
Building 6 of 9
Number of stories: 1
Average wall height: 17 feet
Floor area: 950 square feet
Air conditioning: No
Building refinements:
-
Description: Baths, 3-Fixture
Size: 2 units buildable
-
Description: Baths, 4-Fixture
Size: 6 units buildable
-
Description: Extra Fixture
Size: 8 units buildable
-
Description: Elevator Shaft
Size: 1 unit buildable
-
Description: Elevator Landing
Size: 2 units buildable
-
Description: Overhead Door, Aluminum
Size: 252 square feet
-
Description: Baths, 3-Fixture
-
Building 7 of 9
Number of stories: 2
Average wall height: 16 feet
Floor area: 160 square feet
Building type: Stage Theatre
Air conditioning: Yes
Sprinkler: No
Structure type: Concrete / Masonry Walls
Building refinements:
-
Description: Baths, 3-Fixture
Size: 2 units buildable
-
Description: Baths, 4-Fixture
Size: 6 units buildable
-
Description: Extra Fixture
Size: 8 units buildable
-
Description: Elevator Shaft
Size: 1 unit buildable
-
Description: Elevator Landing
Size: 2 units buildable
-
Description: Overhead Door, Aluminum
Size: 252 square feet
-
Description: Baths, 3-Fixture
-
Building 8 of 9
Number of stories: 1
Average wall height: 32 feet
Floor area: 5391 square feet
Building type: Stage Theatre
Air conditioning: Yes
Sprinkler: No
Structure type: Concrete / Masonry Walls
Building refinements:
-
Description: Baths, 3-Fixture
Size: 2 units buildable
-
Description: Baths, 4-Fixture
Size: 6 units buildable
-
Description: Extra Fixture
Size: 8 units buildable
-
Description: Elevator Shaft
Size: 1 unit buildable
-
Description: Elevator Landing
Size: 2 units buildable
-
Description: Overhead Door, Aluminum
Size: 252 square feet
-
Description: Baths, 3-Fixture
-
Building 9 of 9
Number of stories: 3
Average wall height: 11 feet
Floor area: 1220 square feet
Building type: Stage Theatre; Office, One Story; Warehouse
Air conditioning: Yes
Sprinkler: No
Structure type: Concrete / Masonry Walls
Building refinements:
-
Description: Baths, 3-Fixture
Size: 2 units buildable
-
Description: Baths, 4-Fixture
Size: 6 units buildable
-
Description: Extra Fixture
Size: 8 units buildable
-
Description: Elevator Shaft
Size: 1 unit buildable
-
Description: Elevator Landing
Size: 2 units buildable
-
Description: Overhead Door, Aluminum
Size: 252 square feet
-
Description: Baths, 3-Fixture
-
Type: Paving Asphalt (Grade Est by Size)
Year in: 1960
Just value: $4,871
-
Type: Paving Concrete (Grade Est by Size)
Year in: 1960
Just value: $2,610
-
Type: Light Parking Lot
Year in: 1991
Just value: $445
-
Type: Paving Concrete (Grade Est by Size)
Year in: 1991
Just value: $14,309
-
Type: Paving Asphalt (Grade Est by Size)
Year in: 1991
Just value: $4,722
Sale price: $2,446,909
Sale instrument: Warranty Deed
Sale type: Institutional Sale (Grantor/Grantee is a Bank, Mortgage Co, Church, etc)
Sale transfer type: Disqualified as a result of examining the deed
632 N Woodland Boulevard
De-Land, FL
Find on map >>
Owner: FLORIDA WATERFRONT ESTATES LLC
Land value: $165,000
Building value: $233,229
Total value for property: $423,090
Property class: 1 Story Office
Type of land use: 1story off
Land frontage : 110
Land depth: 300
Land just value: $165,000
Year property was built: 1998
Replacement cost new: $539,882
Commercial building data:
De-Land, FL
Find on map >>
Owner: FLORIDA WATERFRONT ESTATES LLC
Land value: $165,000
Building value: $233,229
Total value for property: $423,090
Property class: 1 Story Office
Type of land use: 1story off
Land frontage : 110
Land depth: 300
Land just value: $165,000
Year property was built: 1998
Replacement cost new: $539,882
Commercial building data:
-
Building 1 of 4
Number of stories: 1
Average wall height: 12 feet
Floor area: 6374 square feet
Building type: Office, One Story
Air conditioning: Yes
Sprinkler: No
Structure type: Concrete / Masonry Walls
Building refinements:
-
Description: Baths, 2-Fixture
Size: 2 units buildable
-
Description: Baths, 5-Fixture
Size: 1 unit buildable
-
Description: Baths, 4-Fixture
Size: 1 unit buildable
-
Description: Baths, 2-Fixture
-
Building 2 of 4
Number of stories: 1
Average wall height: 12 feet
Floor area: 140 square feet
Air conditioning: No
Building refinements:
-
Description: Baths, 2-Fixture
Size: 2 units buildable
-
Description: Baths, 5-Fixture
Size: 1 unit buildable
-
Description: Baths, 4-Fixture
Size: 1 unit buildable
-
Description: Baths, 2-Fixture
-
Building 3 of 4
Number of stories: 1
Average wall height: 16 feet
Floor area: 722 square feet
Air conditioning: No
Building refinements:
-
Description: Baths, 2-Fixture
Size: 2 units buildable
-
Description: Baths, 5-Fixture
Size: 1 unit buildable
-
Description: Baths, 4-Fixture
Size: 1 unit buildable
-
Description: Baths, 2-Fixture
-
Building 4 of 4
Number of stories: 1
Average wall height: 20 feet
Floor area: 800 square feet
Building type: Gymnasium
Air conditioning: Yes
Sprinkler: No
Structure type: Concrete / Masonry Walls
Building refinements:
-
Description: Baths, 2-Fixture
Size: 2 units buildable
-
Description: Baths, 5-Fixture
Size: 1 unit buildable
-
Description: Baths, 4-Fixture
Size: 1 unit buildable
-
Description: Baths, 2-Fixture
-
Type: Fence, Wood
Size: 167 linear feet
Year in: 1995
Just value: $409
-
Type: Paving Concrete (Grade Est by Size)
Year in: 1998
Just value: $22,904
-
Type: Retaining Wall
Year in: 1998
Just value: $1,345
-
Type: Fence Chain Link (Grade Est by Height)
Size: 126 linear feet
Year in: 2002
Just value: $203
-
Sale date: 08/15/1977
Sale price: $607,689
Sale instrument: Warranty Deed
Sale type: Qualified (Arms Length transaction - reflects market value)
Sale transfer type: Qualified Sale
-
Sale date: 06/15/1983
Sale price: $607,689
Sale instrument: Warranty Deed
Sale type: Qualified (Arms Length transaction - reflects market value)
Sale transfer type: Qualified Sale
-
Sale date: 10/15/1997
Sale price: $607,689
Sale instrument: Warranty Deed
Sale type: Qualified (Arms Length transaction - reflects market value)
Sale transfer type: Qualified Sale
-
Sale date: 08/19/2005
Sale price: $603,815
Sale instrument: Warranty Deed
Sale type: Qualified (Arms Length transaction - reflects market value)
Sale transfer type: Qualified Sale
632 N Woodland Boulevard
De-Land, FL
Find on map >>
Owner: FLORIDA WATERFRONT ESTATES LLC
Building value: $52,085
Total value for property: $52,085
De-Land, FL
Find on map >>
Owner: FLORIDA WATERFRONT ESTATES LLC
Building value: $52,085
Total value for property: $52,085
632 N Woodland Boulevard #1
De-Land, FL
Find on map >>
Owner: A F G INC
Building value: $1,043
Total value for property: $1,043
De-Land, FL
Find on map >>
Owner: A F G INC
Building value: $1,043
Total value for property: $1,043
644 N Woodland Boulevard
De-Land, FL
Find on map >>
Owner: GREENE REALTY INC
Building value: $1,457
Total value for property: $1,457
De-Land, FL
Find on map >>
Owner: GREENE REALTY INC
Building value: $1,457
Total value for property: $1,457
644 N Woodland Boulevard
De-Land, FL
Find on map >>
Owner: LUV-KUSH INVESTMENTS INC
Building value: $87,445
Total value for property: $87,445
De-Land, FL
Find on map >>
Owner: LUV-KUSH INVESTMENTS INC
Building value: $87,445
Total value for property: $87,445
644 N Woodland Boulevard
De-Land, FL
Find on map >>
Owner: INVESTMENTS LUV-KUSH
Land value: $336,600
Building value: $592,004
Total value for property: $959,217
Property class: Hotels/Motels
Type of land use: Hotelmotel
Land just value: $336,600
Year property was built: 1964
Replacement cost new: $1,897,449
Commercial building data:
De-Land, FL
Find on map >>
Owner: INVESTMENTS LUV-KUSH
Land value: $336,600
Building value: $592,004
Total value for property: $959,217
Property class: Hotels/Motels
Type of land use: Hotelmotel
Land just value: $336,600
Year property was built: 1964
Replacement cost new: $1,897,449
Commercial building data:
-
Building 1 of 11
Number of stories: 1
Average wall height: 9 feet
Floor area: 312 square feet
Building type: Hotel
Air conditioning: Yes
Sprinkler: No
Structure type: Concrete / Masonry Walls
Refinement description: Extra Fixture
Refinement size: 190 units buildable
Building characteristics perimeter: 1,696 feet
-
Building 2 of 11
Number of stories: 2
Average wall height: 9 feet
Floor area: 11938 square feet
Building type: Hotel
Air conditioning: Yes
Sprinkler: No
Structure type: Concrete / Masonry Walls
Refinement description: Extra Fixture
Refinement size: 190 units buildable
Building characteristics perimeter: 1,696 feet
-
Building 3 of 11
Number of stories: 1
Average wall height: 9 feet
Floor area: 130 square feet
Air conditioning: No
Refinement description: Extra Fixture
Refinement size: 190 units buildable
Building characteristics perimeter: 1,696 feet
-
Building 4 of 11
Number of stories: 1
Average wall height: 18 feet
Floor area: 64 square feet
Air conditioning: No
Refinement description: Extra Fixture
Refinement size: 190 units buildable
Building characteristics perimeter: 1,696 feet
-
Building 5 of 11
Number of stories: 1
Average wall height: 9 feet
Floor area: 3480 square feet
Air conditioning: No
Refinement description: Extra Fixture
Refinement size: 190 units buildable
Building characteristics perimeter: 1,696 feet
-
Building 6 of 11
Number of stories: 1
Average wall height: 9 feet
Floor area: 3480 square feet
Air conditioning: No
Refinement description: Extra Fixture
Refinement size: 190 units buildable
Building characteristics perimeter: 1,696 feet
-
Building 7 of 11
Number of stories: 1
Average wall height: 18 feet
Floor area: 135 square feet
Air conditioning: No
Refinement description: Extra Fixture
Refinement size: 190 units buildable
Building characteristics perimeter: 1,696 feet
-
Building 8 of 11
Number of stories: 1
Average wall height: 9 feet
Floor area: 1008 square feet
Air conditioning: No
Refinement description: Extra Fixture
Refinement size: 190 units buildable
Building characteristics perimeter: 1,696 feet
-
Building 9 of 11
Number of stories: 1
Average wall height: 18 feet
Floor area: 120 square feet
Air conditioning: No
Refinement description: Extra Fixture
Refinement size: 190 units buildable
Building characteristics perimeter: 1,696 feet
-
Building 10 of 11
Number of stories: 1
Average wall height: 18 feet
Floor area: 120 square feet
Refinement description: Extra Fixture
Refinement size: 190 units buildable
Building characteristics perimeter: 1,696 feet
-
Building 11 of 11
Number of stories: 1
Average wall height: 18 feet
Floor area: 120 square feet
Refinement description: Extra Fixture
Refinement size: 190 units buildable
Building characteristics perimeter: 1,696 feet
-
Type: Paving Asphalt (Grade Est by Size)
Year in: 1964
Just value: $9,898
-
Type: Comm Swimming Pool Adult (Grd Est by Sz)
Year in: 1964
Just value: $9,211
-
Type: Paving Concrete (Grade Est by Size)
Year in: 1964
Just value: $10,606
-
Type: Railing Aluminum
Size: 222 linear feet
Year in: 1990
Just value: $898
-
Sale date: 12/15/1977
Sale price: $1,175,193
Sale instrument: Warranty Deed
Sale type: Qualified (Arms Length transaction - reflects market value)
Sale transfer type: Qualified Sale
-
Sale date: 04/15/1982
Sale price: $1,175,193
Sale instrument: Warranty Deed
Sale type: Qualified (Arms Length transaction - reflects market value)
Sale transfer type: Qualified Sale
644 N Woodland Boulevard #C
De-Land, FL
Find on map >>
Owner: EDDIE W SAUNDERS
Building value: $1,730
Total value for property: $1,730
De-Land, FL
Find on map >>
Owner: EDDIE W SAUNDERS
Building value: $1,730
Total value for property: $1,730
704 N Woodland Boulevard
De-Land, FL
Find on map >>
Owner: CORPORATION VICTORIUM
Land value: $104,400
Building value: $203,975
Total value for property: $316,393
Property class: Restaurants
Type of land use: Restaurant
Land frontage : 87
Land depth: 200
Land just value: $104,400
Year property was built: 1901
Replacement cost new: $531,185
Commercial building data:
Sale price: $316,415
Sale instrument: Warranty Deed
Sale type: Qualified (Arms Length transaction - reflects market value)
Sale transfer type: Qualified Sale
De-Land, FL
Find on map >>
Owner: CORPORATION VICTORIUM
Land value: $104,400
Building value: $203,975
Total value for property: $316,393
Property class: Restaurants
Type of land use: Restaurant
Land frontage : 87
Land depth: 200
Land just value: $104,400
Year property was built: 1901
Replacement cost new: $531,185
Commercial building data:
-
Building 1 of 5
Number of stories: 1
Average wall height: 12 feet
Floor area: 4693 square feet
Building type: Restaurant/Cafeteria
Air conditioning: Yes
Sprinkler: No
Structure type: Wood/Light Steel
Building refinements:
-
Description: Extra Fixture
Size: 18 units buildable
-
Description: Cooler-Walk-In
Size: 399 square feet
-
Description: Extra Fixture
-
Building 2 of 5
Number of stories: 2
Average wall height: 9 feet
Floor area: 1662 square feet
Building type: Office, One Story; Restaurant/Cafeteria
Air conditioning: Yes
Sprinkler: No
Structure type: Wood/Light Steel
Building refinements:
-
Description: Extra Fixture
Size: 18 units buildable
-
Description: Cooler-Walk-In
Size: 399 square feet
-
Description: Extra Fixture
-
Building 3 of 5
Number of stories: 1
Average wall height: 12 feet
Floor area: 306 square feet
Air conditioning: No
Building refinements:
-
Description: Extra Fixture
Size: 18 units buildable
-
Description: Cooler-Walk-In
Size: 399 square feet
-
Description: Extra Fixture
-
Building 4 of 5
Number of stories: 2
Average wall height: 9 feet
Floor area: 256 square feet
Building type: Warehouse; Light Manufacturing, Min Finish
Air conditioning: Yes
Sprinkler: No
Structure type: Wood/Light Steel
Building refinements:
-
Description: Extra Fixture
Size: 18 units buildable
-
Description: Cooler-Walk-In
Size: 399 square feet
-
Description: Extra Fixture
-
Building 5 of 5
Number of stories: 1
Average wall height: 9 feet
Floor area: 80 square feet
Air conditioning: No
Building refinements:
-
Description: Extra Fixture
Size: 18 units buildable
-
Description: Cooler-Walk-In
Size: 399 square feet
-
Description: Extra Fixture
-
Type: Paving Concrete (Grade Est by Size)
Year in: 1978
Just value: $3,188
-
Type: Light Parking Lot
Year in: 1958
Just value: $588
-
Type: Paving Asphalt (Grade Est by Size)
Year in: 1978
Just value: $4,242
Sale price: $316,415
Sale instrument: Warranty Deed
Sale type: Qualified (Arms Length transaction - reflects market value)
Sale transfer type: Qualified Sale
Other nearby streets: E Pennsylvania Avenue  N Woodland Boulevard
N Woodland Boulevard  Palmetto Court
Palmetto Court  W Pennsylvania Avenue
W Pennsylvania Avenue  W University Avenue
W University Avenue 

Recent posts about De Land, Florida on our local forum with over 2,400,000 registered users. De Land is mentioned 33 times on our forum:
 | Less busy beaches for a family (18 replies) |
 | From Chicago to Florida (32 replies) |
 | Deland De Land Fl Lake Mack Dr area safe? (2 replies) |
 | From the North - I hate Florida (247 replies) |
 | Advice on living in either Mount Dora, FL or De land, FL (21 replies) |
 | Might attend Embry Riddel in Daytona Beach - is the area really worth it? (27 replies) |

