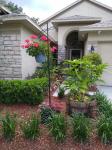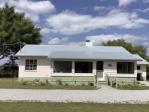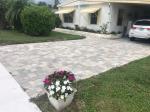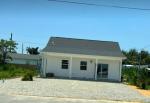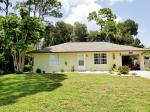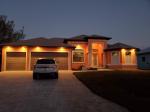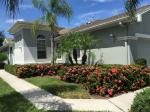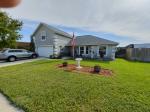Property valuation of E Pennsylvania Avenue, De-Land, FL: 141, 143, 208, 319, 321, 330, 344, 400, 402 (tax assessments)
Other nearby streets: E Pennsylvania Avenue  N Amelia Avenue
N Amelia Avenue  N Cherokee Avenue
N Cherokee Avenue  N Tuxedo Avenue (1)
N Tuxedo Avenue (1)  N Tuxedo Avenue (2)
N Tuxedo Avenue (2) 
Listed properties vs overall distribution of properties in De-Land, FL:
Advertisements
E Pennsylvania Avenue
De-Land, FL
Find on map >>
Owner: SALVADOR A GALLARDO & JOLENE J GALLARDO
Land value: $442
Total value for property: $442
Property class: Residential Vacant Land
Type of land use: Vacant paved thru .49 ac
Land size: 6 front feet
Land frontage : 6
Land depth: 134
Land just value: $442
Sale date: 07/24/2006
Sale price: $492
Sale instrument: Warranty Deed
Sale type: Multi-Parcel Sale
Sale transfer type: Multi-Parcel Sale
De-Land, FL
Find on map >>
Owner: SALVADOR A GALLARDO & JOLENE J GALLARDO
Land value: $442
Total value for property: $442
Property class: Residential Vacant Land
Type of land use: Vacant paved thru .49 ac
Land size: 6 front feet
Land frontage : 6
Land depth: 134
Land just value: $442
Sale date: 07/24/2006
Sale price: $492
Sale instrument: Warranty Deed
Sale type: Multi-Parcel Sale
Sale transfer type: Multi-Parcel Sale
141 E Pennsylvania Avenue
De-Land, FL
Find on map >>
Owner: SELECT MEDICAL CORPORATION
Building value: $18,231
Total value for property: $18,231
De-Land, FL
Find on map >>
Owner: SELECT MEDICAL CORPORATION
Building value: $18,231
Total value for property: $18,231
143 E Pennsylvania Avenue
De-Land, FL
Find on map >>
Owner: UNIVERSITY STETSON
Land value: $1,890,000
Building value: $4,232,019
Total value for property: $6,186,397
Property class: Institutional - Private Schools
Type of land use: School pvt
Land just value: $1,890,000
Residential building data:
De-Land, FL
Find on map >>
Owner: UNIVERSITY STETSON
Land value: $1,890,000
Building value: $4,232,019
Total value for property: $6,186,397
Property class: Institutional - Private Schools
Type of land use: School pvt
Land just value: $1,890,000
Residential building data:
-
Building 1 of 7
Year property was built: 1975
Replacement cost new: $3,988,577
-
Building 2 of 7
Year property was built: 1997
Replacement cost new: $891,669
-
Building 3 of 7
Year property was built: 1962
Replacement cost new: $330,027
-
Building 4 of 7
Year property was built: 1962
Replacement cost new: $343,068
-
Building 5 of 7
Year property was built: 1962
Replacement cost new: $350,186
-
Building 6 of 7
Year property was built: 1962
Replacement cost new: $364,097
-
Building 7 of 7
Year property was built: 1962
Replacement cost new: $351,618
-
Building 1 of 45
Number of stories: 1
Average wall height: 47 feet
Floor area: 30392 square feet
Building type: Gymnasium
Air conditioning: Yes
Sprinkler: No
Structure type: Reinforced Concrete
Building refinements:
-
Description: Baths, 2-Fixture
Size: 52 units buildable
-
Description: Baths, 3-Fixture
Size: 3 units buildable
-
Description: Extra Fixture
Size: 2 units buildable
-
Description: Baths, 2-Fixture
-
Building 2 of 45
Number of stories: 1
Average wall height: 10 feet
Floor area: 780 square feet
Building type: Warehouse
Air conditioning: Yes
Sprinkler: No
Structure type: Reinforced Concrete
Building refinements:
-
Description: Baths, 2-Fixture
Size: 52 units buildable
-
Description: Baths, 3-Fixture
Size: 3 units buildable
-
Description: Extra Fixture
Size: 2 units buildable
-
Description: Baths, 2-Fixture
-
Building 3 of 45
Number of stories: 4
Average wall height: 11 feet
Floor area: 1054 square feet
Building type: Warehouse
Air conditioning: No
Sprinkler: No
Structure type: Reinforced Concrete
Building refinements:
-
Description: Baths, 2-Fixture
Size: 52 units buildable
-
Description: Baths, 3-Fixture
Size: 3 units buildable
-
Description: Extra Fixture
Size: 2 units buildable
-
Description: Baths, 2-Fixture
-
Building 4 of 45
Number of stories: 1
Average wall height: 23 feet
Floor area: 6300 square feet
Building type: Gymnasium
Air conditioning: Yes
Sprinkler: No
Structure type: Reinforced Concrete
Building refinements:
-
Description: Baths, 2-Fixture
Size: 52 units buildable
-
Description: Baths, 3-Fixture
Size: 3 units buildable
-
Description: Extra Fixture
Size: 2 units buildable
-
Description: Baths, 2-Fixture
-
Building 5 of 45
Number of stories: 1
Average wall height: 11 feet
Floor area: 624 square feet
Air conditioning: No
Building refinements:
-
Description: Baths, 2-Fixture
Size: 52 units buildable
-
Description: Baths, 3-Fixture
Size: 3 units buildable
-
Description: Extra Fixture
Size: 2 units buildable
-
Description: Baths, 2-Fixture
-
Building 6 of 45
Number of stories: 1
Average wall height: 14 feet
Floor area: 12093 square feet
Building type: Private College
Air conditioning: Yes
Sprinkler: No
Structure type: Wood/Light Steel
Refinement description: Extra Fixture
Refinement size: 25 units buildable
Building characteristics perimeter: 556 feet
-
Building 7 of 45
Number of stories: 1
Average wall height: 10 feet
Floor area: 428 square feet
Air conditioning: No
Refinement description: Extra Fixture
Refinement size: 25 units buildable
Building characteristics perimeter: 556 feet
-
Building 8 of 45
Number of stories: 2
Average wall height: 9 feet
Floor area: 2632 square feet
Building type: Fraternity House, Pub. Col.
Air conditioning: No
Sprinkler: No
Structure type: Concrete / Masonry Walls
Building refinements:
-
Description: Baths, 2-Fixture
Size: 1 unit buildable
-
Description: Baths, 3-Fixture
Size: 6 units buildable
-
Description: Extra Fixture
Size: 1 unit buildable
-
Description: Baths, 2-Fixture
-
Building 9 of 45
Number of stories: 1
Average wall height: 9 feet
Floor area: 132 square feet
Building type: Fraternity House, Pub. Col.
Air conditioning: No
Sprinkler: No
Structure type: Concrete / Masonry Walls
Building refinements:
-
Description: Baths, 2-Fixture
Size: 1 unit buildable
-
Description: Baths, 3-Fixture
Size: 6 units buildable
-
Description: Extra Fixture
Size: 1 unit buildable
-
Description: Baths, 2-Fixture
-
Building 10 of 45
Number of stories: 1
Average wall height: 9 feet
Floor area: 324 square feet
Building type: Fraternity House, Pub. Col.
Air conditioning: No
Sprinkler: No
Structure type: Concrete / Masonry Walls
Building refinements:
-
Description: Baths, 2-Fixture
Size: 1 unit buildable
-
Description: Baths, 3-Fixture
Size: 6 units buildable
-
Description: Extra Fixture
Size: 1 unit buildable
-
Description: Baths, 2-Fixture
-
Building 11 of 45
Number of stories: 1
Average wall height: 9 feet
Floor area: 548 square feet
Building type: Fraternity House, Pub. Col.
Air conditioning: No
Sprinkler: No
Structure type: Concrete / Masonry Walls
Building refinements:
-
Description: Baths, 2-Fixture
Size: 1 unit buildable
-
Description: Baths, 3-Fixture
Size: 6 units buildable
-
Description: Extra Fixture
Size: 1 unit buildable
-
Description: Baths, 2-Fixture
-
Building 12 of 45
Number of stories: 1
Average wall height: 9 feet
Floor area: 242 square feet
Building refinements:
-
Description: Baths, 2-Fixture
Size: 1 unit buildable
-
Description: Baths, 3-Fixture
Size: 6 units buildable
-
Description: Extra Fixture
Size: 1 unit buildable
-
Description: Baths, 2-Fixture
-
Building 13 of 45
Number of stories: 1
Average wall height: 9 feet
Floor area: 220 square feet
Building refinements:
-
Description: Baths, 2-Fixture
Size: 1 unit buildable
-
Description: Baths, 3-Fixture
Size: 6 units buildable
-
Description: Extra Fixture
Size: 1 unit buildable
-
Description: Baths, 2-Fixture
-
Building 14 of 45
Number of stories: 1
Average wall height: 9 feet
Floor area: 52 square feet
Building refinements:
-
Description: Baths, 2-Fixture
Size: 1 unit buildable
-
Description: Baths, 3-Fixture
Size: 6 units buildable
-
Description: Extra Fixture
Size: 1 unit buildable
-
Description: Baths, 2-Fixture
-
Building 15 of 45
Number of stories: 1
Average wall height: 9 feet
Floor area: 52 square feet
Building refinements:
-
Description: Baths, 2-Fixture
Size: 1 unit buildable
-
Description: Baths, 3-Fixture
Size: 6 units buildable
-
Description: Extra Fixture
Size: 1 unit buildable
-
Description: Baths, 2-Fixture
-
Building 16 of 45
Number of stories: 2
Average wall height: 9 feet
Floor area: 2782 square feet
Building type: Fraternity House, Pub. Col.
Air conditioning: No
Sprinkler: No
Structure type: Concrete / Masonry Walls
Building refinements:
-
Description: Baths, 2-Fixture
Size: 1 unit buildable
-
Description: Baths, 3-Fixture
Size: 6 units buildable
-
Description: Extra Fixture
Size: 1 unit buildable
-
Description: Baths, 2-Fixture
-
Building 17 of 45
Number of stories: 1
Average wall height: 9 feet
Floor area: 324 square feet
Building type: Fraternity House, Pub. Col.
Air conditioning: No
Sprinkler: No
Structure type: Concrete / Masonry Walls
Building refinements:
-
Description: Baths, 2-Fixture
Size: 1 unit buildable
-
Description: Baths, 3-Fixture
Size: 6 units buildable
-
Description: Extra Fixture
Size: 1 unit buildable
-
Description: Baths, 2-Fixture
-
Building 18 of 45
Number of stories: 1
Average wall height: 9 feet
Floor area: 548 square feet
Building type: Fraternity House, Pub. Col.
Air conditioning: No
Sprinkler: No
Structure type: Concrete / Masonry Walls
Building refinements:
-
Description: Baths, 2-Fixture
Size: 1 unit buildable
-
Description: Baths, 3-Fixture
Size: 6 units buildable
-
Description: Extra Fixture
Size: 1 unit buildable
-
Description: Baths, 2-Fixture
-
Building 19 of 45
Number of stories: 1
Average wall height: 9 feet
Floor area: 132 square feet
Building type: Fraternity House, Pub. Col.
Air conditioning: No
Sprinkler: No
Structure type: Concrete / Masonry Walls
Building refinements:
-
Description: Baths, 2-Fixture
Size: 1 unit buildable
-
Description: Baths, 3-Fixture
Size: 6 units buildable
-
Description: Extra Fixture
Size: 1 unit buildable
-
Description: Baths, 2-Fixture
-
Building 20 of 45
Number of stories: 1
Average wall height: 9 feet
Floor area: 242 square feet
Building refinements:
-
Description: Baths, 2-Fixture
Size: 1 unit buildable
-
Description: Baths, 3-Fixture
Size: 6 units buildable
-
Description: Extra Fixture
Size: 1 unit buildable
-
Description: Baths, 2-Fixture
-
Building 21 of 45
Number of stories: 1
Average wall height: 9 feet
Floor area: 52 square feet
Building refinements:
-
Description: Baths, 2-Fixture
Size: 1 unit buildable
-
Description: Baths, 3-Fixture
Size: 6 units buildable
-
Description: Extra Fixture
Size: 1 unit buildable
-
Description: Baths, 2-Fixture
-
Building 22 of 45
Number of stories: 1
Average wall height: 9 feet
Floor area: 52 square feet
Building refinements:
-
Description: Baths, 2-Fixture
Size: 1 unit buildable
-
Description: Baths, 3-Fixture
Size: 6 units buildable
-
Description: Extra Fixture
Size: 1 unit buildable
-
Description: Baths, 2-Fixture
-
Building 23 of 45
Number of stories: 1
Average wall height: 9 feet
Floor area: 70 square feet
Building refinements:
-
Description: Baths, 2-Fixture
Size: 1 unit buildable
-
Description: Baths, 3-Fixture
Size: 6 units buildable
-
Description: Extra Fixture
Size: 1 unit buildable
-
Description: Baths, 2-Fixture
-
Building 24 of 45
Number of stories: 2
Average wall height: 9 feet
Floor area: 2632 square feet
Building type: Fraternity House, Pub. Col.
Air conditioning: No
Sprinkler: No
Structure type: Concrete / Masonry Walls
Building refinements:
-
Description: Baths, 2-Fixture
Size: 1 unit buildable
-
Description: Baths, 3-Fixture
Size: 6 units buildable
-
Description: Extra Fixture
Size: 1 unit buildable
-
Description: Baths, 2-Fixture
-
Building 25 of 45
Number of stories: 1
Average wall height: 9 feet
Floor area: 132 square feet
Building type: Fraternity House, Pub. Col.
Air conditioning: No
Sprinkler: No
Structure type: Concrete / Masonry Walls
Building refinements:
-
Description: Baths, 2-Fixture
Size: 1 unit buildable
-
Description: Baths, 3-Fixture
Size: 6 units buildable
-
Description: Extra Fixture
Size: 1 unit buildable
-
Description: Baths, 2-Fixture
-
Building 26 of 45
Number of stories: 1
Average wall height: 9 feet
Floor area: 548 square feet
Building type: Fraternity House, Pub. Col.
Air conditioning: No
Sprinkler: No
Structure type: Concrete / Masonry Walls
Building refinements:
-
Description: Baths, 2-Fixture
Size: 1 unit buildable
-
Description: Baths, 3-Fixture
Size: 6 units buildable
-
Description: Extra Fixture
Size: 1 unit buildable
-
Description: Baths, 2-Fixture
-
Building 27 of 45
Number of stories: 1
Average wall height: 9 feet
Floor area: 324 square feet
Building type: Fraternity House, Pub. Col.
Air conditioning: No
Sprinkler: No
Structure type: Concrete / Masonry Walls
Building refinements:
-
Description: Baths, 2-Fixture
Size: 1 unit buildable
-
Description: Baths, 3-Fixture
Size: 6 units buildable
-
Description: Extra Fixture
Size: 1 unit buildable
-
Description: Baths, 2-Fixture
-
Building 28 of 45
Number of stories: 1
Average wall height: 9 feet
Floor area: 220 square feet
Building refinements:
-
Description: Baths, 2-Fixture
Size: 1 unit buildable
-
Description: Baths, 3-Fixture
Size: 6 units buildable
-
Description: Extra Fixture
Size: 1 unit buildable
-
Description: Baths, 2-Fixture
-
Building 29 of 45
Number of stories: 1
Average wall height: 9 feet
Floor area: 242 square feet
Building refinements:
-
Description: Baths, 2-Fixture
Size: 1 unit buildable
-
Description: Baths, 3-Fixture
Size: 6 units buildable
-
Description: Extra Fixture
Size: 1 unit buildable
-
Description: Baths, 2-Fixture
-
Building 30 of 45
Number of stories: 1
Average wall height: 9 feet
Floor area: 52 square feet
Building refinements:
-
Description: Baths, 2-Fixture
Size: 1 unit buildable
-
Description: Baths, 3-Fixture
Size: 6 units buildable
-
Description: Extra Fixture
Size: 1 unit buildable
-
Description: Baths, 2-Fixture
-
Building 31 of 45
Number of stories: 1
Average wall height: 9 feet
Floor area: 52 square feet
Building refinements:
-
Description: Baths, 2-Fixture
Size: 1 unit buildable
-
Description: Baths, 3-Fixture
Size: 6 units buildable
-
Description: Extra Fixture
Size: 1 unit buildable
-
Description: Baths, 2-Fixture
-
Building 32 of 45
Number of stories: 2
Average wall height: 9 feet
Floor area: 2852 square feet
Building type: Fraternity House, Pub. Col.
Air conditioning: No
Sprinkler: No
Structure type: Concrete / Masonry Walls
Building refinements:
-
Description: Baths, 2-Fixture
Size: 1 unit buildable
-
Description: Baths, 3-Fixture
Size: 6 units buildable
-
Description: Extra Fixture
Size: 1 unit buildable
-
Description: Baths, 2-Fixture
-
Building 33 of 45
Number of stories: 1
Average wall height: 9 feet
Floor area: 548 square feet
Building type: Fraternity House, Pub. Col.
Air conditioning: No
Sprinkler: No
Structure type: Concrete / Masonry Walls
Building refinements:
-
Description: Baths, 2-Fixture
Size: 1 unit buildable
-
Description: Baths, 3-Fixture
Size: 6 units buildable
-
Description: Extra Fixture
Size: 1 unit buildable
-
Description: Baths, 2-Fixture
-
Building 34 of 45
Number of stories: 1
Average wall height: 9 feet
Floor area: 324 square feet
Building type: Fraternity House, Pub. Col.
Air conditioning: No
Sprinkler: No
Structure type: Concrete / Masonry Walls
Building refinements:
-
Description: Baths, 2-Fixture
Size: 1 unit buildable
-
Description: Baths, 3-Fixture
Size: 6 units buildable
-
Description: Extra Fixture
Size: 1 unit buildable
-
Description: Baths, 2-Fixture
-
Building 35 of 45
Number of stories: 1
Average wall height: 9 feet
Floor area: 132 square feet
Building type: Fraternity House, Pub. Col.
Air conditioning: No
Sprinkler: No
Structure type: Concrete / Masonry Walls
Building refinements:
-
Description: Baths, 2-Fixture
Size: 1 unit buildable
-
Description: Baths, 3-Fixture
Size: 6 units buildable
-
Description: Extra Fixture
Size: 1 unit buildable
-
Description: Baths, 2-Fixture
-
Building 36 of 45
Number of stories: 1
Average wall height: 9 feet
Floor area: 242 square feet
Building refinements:
-
Description: Baths, 2-Fixture
Size: 1 unit buildable
-
Description: Baths, 3-Fixture
Size: 6 units buildable
-
Description: Extra Fixture
Size: 1 unit buildable
-
Description: Baths, 2-Fixture
-
Building 37 of 45
Number of stories: 1
Average wall height: 9 feet
Floor area: 52 square feet
Building refinements:
-
Description: Baths, 2-Fixture
Size: 1 unit buildable
-
Description: Baths, 3-Fixture
Size: 6 units buildable
-
Description: Extra Fixture
Size: 1 unit buildable
-
Description: Baths, 2-Fixture
-
Building 38 of 45
Number of stories: 1
Average wall height: 9 feet
Floor area: 52 square feet
Building refinements:
-
Description: Baths, 2-Fixture
Size: 1 unit buildable
-
Description: Baths, 3-Fixture
Size: 6 units buildable
-
Description: Extra Fixture
Size: 1 unit buildable
-
Description: Baths, 2-Fixture
-
Building 39 of 45
Number of stories: 2
Average wall height: 9 feet
Floor area: 2852 square feet
Building type: Fraternity House, Pub. Col.
Air conditioning: No
Sprinkler: No
Structure type: Concrete / Masonry Walls
Building refinements:
-
Description: Baths, 2-Fixture
Size: 1 unit buildable
-
Description: Baths, 3-Fixture
Size: 6 units buildable
-
Description: Extra Fixture
Size: 1 unit buildable
-
Description: Baths, 2-Fixture
-
Building 40 of 45
Number of stories: 1
Average wall height: 9 feet
Floor area: 548 square feet
Building type: Fraternity House, Pub. Col.
Air conditioning: No
Sprinkler: No
Structure type: Concrete / Masonry Walls
Building refinements:
-
Description: Baths, 2-Fixture
Size: 1 unit buildable
-
Description: Baths, 3-Fixture
Size: 6 units buildable
-
Description: Extra Fixture
Size: 1 unit buildable
-
Description: Baths, 2-Fixture
-
Building 41 of 45
Number of stories: 1
Average wall height: 9 feet
Floor area: 132 square feet
Building type: Fraternity House, Pub. Col.
Air conditioning: No
Sprinkler: No
Structure type: Concrete / Masonry Walls
Building refinements:
-
Description: Baths, 2-Fixture
Size: 1 unit buildable
-
Description: Baths, 3-Fixture
Size: 6 units buildable
-
Description: Extra Fixture
Size: 1 unit buildable
-
Description: Baths, 2-Fixture
-
Building 42 of 45
Number of stories: 1
Average wall height: 9 feet
Floor area: 324 square feet
Building type: Fraternity House, Pub. Col.
Air conditioning: No
Sprinkler: No
Structure type: Concrete / Masonry Walls
Building refinements:
-
Description: Baths, 2-Fixture
Size: 1 unit buildable
-
Description: Baths, 3-Fixture
Size: 6 units buildable
-
Description: Extra Fixture
Size: 1 unit buildable
-
Description: Baths, 2-Fixture
-
Building 43 of 45
Number of stories: 1
Average wall height: 9 feet
Floor area: 242 square feet
Building refinements:
-
Description: Baths, 2-Fixture
Size: 1 unit buildable
-
Description: Baths, 3-Fixture
Size: 6 units buildable
-
Description: Extra Fixture
Size: 1 unit buildable
-
Description: Baths, 2-Fixture
-
Building 44 of 45
Number of stories: 1
Average wall height: 9 feet
Floor area: 52 square feet
Building refinements:
-
Description: Baths, 2-Fixture
Size: 1 unit buildable
-
Description: Baths, 3-Fixture
Size: 6 units buildable
-
Description: Extra Fixture
Size: 1 unit buildable
-
Description: Baths, 2-Fixture
-
Building 45 of 45
Number of stories: 1
Average wall height: 9 feet
Floor area: 52 square feet
Building refinements:
-
Description: Baths, 2-Fixture
Size: 1 unit buildable
-
Description: Baths, 3-Fixture
Size: 6 units buildable
-
Description: Extra Fixture
Size: 1 unit buildable
-
Description: Baths, 2-Fixture
-
Type: Paving Asphalt (Grade Est by Size)
Year in: 1975
Just value: $24,890
-
Type: Retaining Wall
Year in: 1975
Just value: $3,204
-
Type: Light Parking Lot
Year in: 1975
Just value: $950
-
Type: Paving Concrete (Grade Est by Size)
Year in: 1975
Just value: $28,316
-
Type: Fence Chain Link (Grade Est by Height)
Size: 550 linear feet
Year in: 1975
Just value: $377
-
Type: Fence Chain Link (Grade Est by Height)
Size: 88 linear feet
Year in: 1997
Just value: $122
-
Type: Deck Wood
Year in: 1990
Just value: $5,160
-
Type: Fence, Wood
Size: 555 linear feet
Year in: 1990
Just value: $1,359
208 E Pennsylvania Avenue
De-Land, FL
Find on map >>
Owner: ALEXANDER WILLIAM CHASE
Land value: $47,284
Building value: $100,670
Total value for property: $149,386
Property class: Residential Single Family
Land data:
Residential building data:
Sale price: $221,424
Sale instrument: Warranty Deed
Sale type: Qualified (Arms Length transaction - reflects market value)
Sale transfer type: Qualified Sale
De-Land, FL
Find on map >>
Owner: ALEXANDER WILLIAM CHASE
Land value: $47,284
Building value: $100,670
Total value for property: $149,386
Property class: Residential Single Family
Land data:
-
Type of land use: Improved paved thru .49 ac
Land size: 100 front feet
Frontage : 100
Depth: 196
Just value: $34,140
-
Type of land use: Improved paved thru .49 ac
Land size: 77 front feet
Frontage : 77
Depth: 196
Just value: $13,144
Residential building data:
-
Building 1 of 2
Building type: Single Family
Year property was built: 1920
Number of fireplaces: 1
Total number of bathrooms: 3
Number of 2-fixture bathrooms: 1
Number of 3-fixture bathrooms: 2
Replacement cost new: $133,478
Residential building information:
-
Section number: 1
Number of stories: 1
Exterior wall: Tile or Wood Frame Stucco
Area size: 1,080 square feet
Area type: Base Residential Area
Air conditioning: Yes
Attic finish: No
Year built: 1920
-
Section number: 2
Number of stories: 1
Area size: 140 square feet
Area type: Finished Enclosed Porch
Air conditioning: No
Attic finish: No
Year built: 1920
-
Section number: 3
Number of stories: 1
Area size: 24 square feet
Area type: Patio
Air conditioning: No
Attic finish: No
Year built: 1989
-
Section number: 4
Number of stories: 1
Exterior wall: Tile or Wood Frame Stucco
Area size: 888 square feet
Area type: Finished Upper Story
Air conditioning: No
Attic finish: No
Year built: 1920
Heating fuel: Electric
Heating method: Forced Air Ducted
Air conditioning: Yes
Roof style: Gable
Roof cover: Asphalt/Composition Shingle
Dishwasher: Yes
Garbage disposal: No
Floor type: Hardwood
Wall type: Plastered
-
Section number: 1
-
Building 2 of 2
Building type: Single Family
Year property was built: 1949
Total number of bathrooms: 1
Number of 3-fixture bathrooms: 1
Replacement cost new: $37,455
Residential building information:
-
Section number: 1
Number of stories: 1
Exterior wall: Average
Area size: 416 square feet
Area type: Base Residential Area
Air conditioning: Yes
Attic finish: No
Year built: 1989
-
Section number: 2
Number of stories: 1
Area size: 64 square feet
Area type: Porch Open Finished
Air conditioning: No
Attic finish: No
Year built: 1989
Heating fuel: Electric
Heating method: Forced Air Ducted
Air conditioning: Yes
Roof style: Gable
Roof cover: Asphalt/Composition Shingle
Foundation: Concrete Block
Dishwasher: No
Garbage disposal: No
Floor type: Carpet
Wall type: Drywall
-
Section number: 1
-
Type: Garage Wood Unfinished
Width: 12 feet
Length: 18 feet
Year in: 1949
Just value: $836
-
Type: Open Porch Residential
Width: 4 feet
Length: 12 feet
Year in: 1949
Just value: $63
-
Type: Storage Building
Width: 12 feet
Length: 16 feet
Year in: 1949
Just value: $533
Sale price: $221,424
Sale instrument: Warranty Deed
Sale type: Qualified (Arms Length transaction - reflects market value)
Sale transfer type: Qualified Sale
319 E Pennsylvania Avenue
De-Land, FL
Find on map >>
Owner: STEPHEN S SPORE
Land value: $43,184
Building value: $264,460
Total value for property: $316,617
Property class: Residential Single Family
Land data:
Year property was built: 1929
Number of fireplaces: 1
Total number of bathrooms: 4
Number of 2-fixture bathrooms: 1
Number of 3-fixture bathrooms: 3
Replacement cost new: $408,117
Residential building information:
Heating fuel: Electric
Heating method: Forced Air Ducted
Air conditioning: Yes
Roof style: Hip
Roof cover: Concrete/Clay Tile
Foundation: Concrete Block
Dishwasher: No
Garbage disposal: No
Floor type: Hardwood
Wall type: Plastered
Miscellaneous Improvements:
De-Land, FL
Find on map >>
Owner: STEPHEN S SPORE
Land value: $43,184
Building value: $264,460
Total value for property: $316,617
Property class: Residential Single Family
Land data:
-
Type of land use: Improved paved thru .49 ac
Land size: 66 front feet
Frontage : 66
Depth: 160
Just value: $20,818
-
Type of land use: Improved paved thru .49 ac
Land size: 33 front feet
Frontage : 33
Depth: 113
Just value: $9,136
-
Type of land use: Improved paved thru .49 ac
Land size: 90 front feet
Frontage : 90
Depth: 133
Just value: $13,230
Year property was built: 1929
Number of fireplaces: 1
Total number of bathrooms: 4
Number of 2-fixture bathrooms: 1
Number of 3-fixture bathrooms: 3
Replacement cost new: $408,117
Residential building information:
-
Section number: 1
Number of stories: 1
Exterior wall: CB Stucco
Area size: 2,277 square feet
Area type: Base Residential Area
Air conditioning: Yes
Year built: 1929
-
Section number: 2
Number of stories: 1
Area size: 238 square feet
Area type: Carport Finished
Air conditioning: No
Year built: 1929
-
Section number: 3
Number of stories: 1
Area size: 391 square feet
Area type: Finished Enclosed Porch
Air conditioning: No
Year built: 1929
-
Section number: 4
Number of stories: 1
Area size: 1,699 square feet
Area type: Finished Upper Story
Year built: 1929
-
Section number: 5
Number of stories: 1
Area size: 425 square feet
Area type: Patio
Air conditioning: No
Year built: 1929
-
Section number: 6
Number of stories: 1
Area size: 391 square feet
Area type: Patio
Air conditioning: No
Year built: 1929
-
Section number: 7
Number of stories: 1
Area size: 1,331 square feet
Area type: Patio
Air conditioning: No
Year built: 1929
-
Section number: 8
Number of stories: 1
Area size: 774 square feet
Area type: Patio
Air conditioning: No
Year built: 1929
-
Section number: 9
Number of stories: 1
Area size: 39 square feet
Area type: Porch Open Finished
Air conditioning: No
Year built: 1929
-
Section number: 10
Number of stories: 1
Area size: 39 square feet
Area type: Patio
Air conditioning: No
Year built: 1929
Heating fuel: Electric
Heating method: Forced Air Ducted
Air conditioning: Yes
Roof style: Hip
Roof cover: Concrete/Clay Tile
Foundation: Concrete Block
Dishwasher: No
Garbage disposal: No
Floor type: Hardwood
Wall type: Plastered
Miscellaneous Improvements:
-
Type: Garage, Masonry Unfinished
Width: 22 feet
Length: 20 feet
Year in: 2000
Just value: $6,641
-
Type: Storage Building Masonry
Width: 20 feet
Length: 15 feet
Year in: 1996
Just value: $2,247
-
Type: Air Condition
Year in: 1990
Just value: $85
-
Sale date: 07/15/1972
Sale price: $367,583
Sale instrument: Warranty Deed
Sale type: Qualified (Arms Length transaction - reflects market value)
Sale transfer type: Qualified Sale
-
Sale date: 05/15/1981
Sale price: $367,583
Sale instrument: Warranty Deed
Sale type: Qualified (Arms Length transaction - reflects market value)
Sale transfer type: Qualified Sale
321 E Pennsylvania Avenue
De-Land, FL
Find on map >>
Owner: LESLIE M GIBBS & ARLENE S GIBBS
Land value: $41,295
Building value: $171,805
Total value for property: $225,875
Property class: Residential Single Family
Land data:
Year property was built: 1926
Number of fireplaces: 2
Total number of bathrooms: 2
Number of 3-fixture bathrooms: 2
Replacement cost new: $293,683
Residential building information:
Heating fuel: Electric
Heating method: Forced Air Ducted
Air conditioning: Yes
Roof style: Hip
Roof cover: Concrete/Clay Tile
Foundation: Concrete Block
Dishwasher: No
Garbage disposal: No
Floor type: Pine or Soft Wood
Wall type: Plastered
Miscellaneous Improvements:
Sale price: $154,304
Sale instrument: Warranty Deed
Sale type: Qualified (Arms Length transaction - reflects market value)
Sale transfer type: Qualified Sale
De-Land, FL
Find on map >>
Owner: LESLIE M GIBBS & ARLENE S GIBBS
Land value: $41,295
Building value: $171,805
Total value for property: $225,875
Property class: Residential Single Family
Land data:
-
Type of land use: Improved paved thru .49 ac
Land size: 100 front feet
Frontage : 100
Depth: 138
Just value: $29,829
-
Type of land use: Improved paved thru .49 ac
Land size: 50 front feet
Frontage : 50
Depth: 133
Just value: $7,350
-
Type of land use: Improved paved thru .49 ac
Land size: 28 front feet
Frontage : 28
Depth: 133
Just value: $4,116
Year property was built: 1926
Number of fireplaces: 2
Total number of bathrooms: 2
Number of 3-fixture bathrooms: 2
Replacement cost new: $293,683
Residential building information:
-
Section number: 1
Number of stories: 1
Exterior wall: Tile or Wood Frame Stucco
Area size: 2,346 square feet
Area type: Base Residential Area
Air conditioning: Yes
Year built: 1926
-
Section number: 2
Number of stories: 1
Area size: 644 square feet
Area type: Finished Upper Story
Year built: 1926
-
Section number: 3
Number of stories: 1
Area size: 282 square feet
Area type: Porch Screened Finished
Air conditioning: No
Attic finish: No
Year built: 1926
-
Section number: 4
Number of stories: 1
Area size: 238 square feet
Area type: Patio
Air conditioning: No
Attic finish: No
Year built: 1926
-
Section number: 5
Number of stories: 1
Area size: 36 square feet
Area type: Porch Open Finished
Air conditioning: No
Attic finish: No
Year built: 1926
-
Section number: 6
Number of stories: 1
Area size: 572 square feet
Area type: Finished Garage
Air conditioning: No
Attic finish: No
Year built: 1926
-
Section number: 7
Number of stories: 1
Area size: 390 square feet
Area type: Porch Open Finished
Air conditioning: No
Attic finish: No
Year built: 1926
-
Section number: 8
Number of stories: 1
Area size: 99 square feet
Area type: Finished Utility
Air conditioning: No
Attic finish: No
Year built: 1926
Heating fuel: Electric
Heating method: Forced Air Ducted
Air conditioning: Yes
Roof style: Hip
Roof cover: Concrete/Clay Tile
Foundation: Concrete Block
Dishwasher: No
Garbage disposal: No
Floor type: Pine or Soft Wood
Wall type: Plastered
Miscellaneous Improvements:
-
Type: Residential Swimming Pool
Width: 18 feet
Length: 38 feet
Year in: 1945
Just value: $9,791
-
Type: Storage Building Wood
Width: 21 feet
Length: 31 feet
Year in: 1945
Just value: $1,548
-
Type: Patio/Concrete Slab
Year in: 1945
Just value: $1,294
-
Type: Patio/Concrete Slab
Year in: 1945
Just value: $142
Sale price: $154,304
Sale instrument: Warranty Deed
Sale type: Qualified (Arms Length transaction - reflects market value)
Sale transfer type: Qualified Sale
330 E Pennsylvania Avenue
De-Land, FL
Find on map >>
Owner: TAMARA L SOBIESKI-JOY
Land value: $37,674
Building value: $87,835
Total value for property: $136,981
Property class: Residential Single Family
Land data:
Year property was built: 1935
Number of fireplaces: 1
Total number of bathrooms: 3
Number of 2-fixture bathrooms: 1
Number of 3-fixture bathrooms: 2
Replacement cost new: $131,885
Residential building information:
Heating fuel: Electric
Heating method: Forced Air Ducted
Air conditioning: Yes
Roof style: Hip
Roof cover: Asphalt/Composition Shingle
Foundation: Concrete Block
Dishwasher: Yes
Garbage disposal: Yes
Floor type: Carpet
Wall type: Plastered
Miscellaneous Improvements:
De-Land, FL
Find on map >>
Owner: TAMARA L SOBIESKI-JOY
Land value: $37,674
Building value: $87,835
Total value for property: $136,981
Property class: Residential Single Family
Land data:
-
Type of land use: Improved paved thru .49 ac
Land size: 100 front feet
Frontage : 100
Depth: 223
Just value: $35,880
-
Type of land use: Improved paved thru .49 ac
Land size: 10 front feet
Frontage : 10
Depth: 223
Just value: $1,794
Year property was built: 1935
Number of fireplaces: 1
Total number of bathrooms: 3
Number of 2-fixture bathrooms: 1
Number of 3-fixture bathrooms: 2
Replacement cost new: $131,885
Residential building information:
-
Section number: 1
Number of stories: 1
Exterior wall: CB Stucco
Area size: 1,642 square feet
Area type: Base Residential Area
Air conditioning: Yes
Attic finish: No
Year built: 1935
-
Section number: 2
Number of stories: 1
Area size: 45 square feet
Area type: Porch Open Finished
Air conditioning: No
Attic finish: No
Year built: 1935
-
Section number: 3
Number of stories: 1
Area size: 400 square feet
Area type: Unfinished Garage
Air conditioning: No
Attic finish: No
Year built: 1935
-
Section number: 4
Number of stories: 1
Area size: 144 square feet
Area type: Patio
Air conditioning: No
Attic finish: No
Year built: 1935
Heating fuel: Electric
Heating method: Forced Air Ducted
Air conditioning: Yes
Roof style: Hip
Roof cover: Asphalt/Composition Shingle
Foundation: Concrete Block
Dishwasher: Yes
Garbage disposal: Yes
Floor type: Carpet
Wall type: Plastered
Miscellaneous Improvements:
-
Type: Storage Building
Width: 10 feet
Length: 7 feet
Year in: 1990
Just value: $194
-
Type: Patio/Concrete Slab
Year in: 1990
Just value: $1,657
-
Type: Residential Swimming Pool
Width: 22 feet
Length: 14 feet
Year in: 1990
Just value: $4,409
-
Type: Screen Enclosure Residential
Width: 40 feet
Length: 42 feet
Year in: 1991
Just value: $5,212
-
Sale date: 07/15/1990
Sale price: $121,760
Sale instrument: Warranty Deed
Sale type: Qualified (Arms Length transaction - reflects market value)
Sale transfer type: Qualified Sale
-
Sale date: 10/15/1994
Sale price: $121,760
Sale instrument: Warranty Deed
Sale type: Qualified (Arms Length transaction - reflects market value)
Sale transfer type: Qualified Sale
-
Sale date: 08/15/1997
Sale price: $121,760
Sale instrument: Warranty Deed
Sale type: Qualified (Arms Length transaction - reflects market value)
Sale transfer type: Qualified Sale
344 E Pennsylvania Avenue
De-Land, FL
Find on map >>
Owner: MAX S HORTON
Land value: $55,069
Building value: $286,345
Total value for property: $351,598
Property class: Residential Single Family
Land data:
Year property was built: 1922
Number of fireplaces: 2
Total number of bathrooms: 5
Number of 2-fixture bathrooms: 1
Number of 3-fixture bathrooms: 4
Replacement cost new: $454,516
Residential building information:
Heating fuel: Electric
Heating method: Forced Air Ducted
Air conditioning: Yes
Roof style: Gable
Roof cover: Asphalt/Composition Shingle
Foundation: Concrete Slab
Dishwasher: Yes
Garbage disposal: Yes
Floor type: Carpet
Wall type: Plastered
Miscellaneous Improvements:
Sale price: $175,553
Sale instrument: Warranty Deed
Sale type: Qualified (Arms Length transaction - reflects market value)
Sale transfer type: Qualified Sale
De-Land, FL
Find on map >>
Owner: MAX S HORTON
Land value: $55,069
Building value: $286,345
Total value for property: $351,598
Property class: Residential Single Family
Land data:
-
Type of land use: Improved paved thru .49 ac
Land size: 100 front feet
Frontage : 100
Depth: 142
Just value: $30,154
-
Type of land use: Improved paved thru .49 ac
Land size: 108 front feet
Frontage : 108
Depth: 142
Just value: $16,283
-
Type of land use: Improved paved thru .49 ac
Land size: 55 front feet
Frontage : 55
Depth: 158
Just value: $8,632
Year property was built: 1922
Number of fireplaces: 2
Total number of bathrooms: 5
Number of 2-fixture bathrooms: 1
Number of 3-fixture bathrooms: 4
Replacement cost new: $454,516
Residential building information:
-
Section number: 1
Number of stories: 1
Exterior wall: Single Siding or Wood Frame/No Sheathing
Area size: 2,994 square feet
Area type: Base Residential Area
Air conditioning: Yes
Year built: 1922
-
Section number: 2
Number of stories: 1
Area size: 2,178 square feet
Area type: Finished Upper Story
Air conditioning: Yes
Year built: 1922
-
Section number: 3
Number of stories: 1
Area size: 480 square feet
Area type: Carport Finished
Air conditioning: No
Year built: 1922
-
Section number: 4
Number of stories: 1
Area size: 128 square feet
Area type: Porch Open Finished
Air conditioning: No
Year built: 1922
-
Section number: 5
Number of stories: 1
Area size: 45 square feet
Area type: Porch Open Finished
Air conditioning: No
Year built: 1922
-
Section number: 6
Number of stories: 1
Area size: 21 square feet
Area type: Porch Open Finished
Air conditioning: No
Year built: 1922
-
Section number: 7
Number of stories: 1
Area size: 345 square feet
Area type: Porch Open Finished
Air conditioning: No
Year built: 1922
-
Section number: 8
Number of stories: 1
Area size: 126 square feet
Area type: Porch Open Finished
Air conditioning: No
Year built: 1922
-
Section number: 9
Number of stories: 1
Area size: 564 square feet
Area type: Patio
Air conditioning: No
Year built: 1922
-
Section number: 10
Number of stories: 1
Area size: 623 square feet
Area type: Patio
Air conditioning: No
Year built: 1922
-
Section number: 11
Number of stories: 1
Area size: 21 square feet
Area type: Patio
Air conditioning: No
Year built: 1922
Heating fuel: Electric
Heating method: Forced Air Ducted
Air conditioning: Yes
Roof style: Gable
Roof cover: Asphalt/Composition Shingle
Foundation: Concrete Slab
Dishwasher: Yes
Garbage disposal: Yes
Floor type: Carpet
Wall type: Plastered
Miscellaneous Improvements:
-
Type: Apartment Detached
Width: 24 feet
Length: 20 feet
Year in: 1970
Just value: $6,655
-
Type: Garage Wood Unfinished
Width: 24 feet
Length: 20 feet
Year in: 1985
Just value: $3,529
Sale price: $175,553
Sale instrument: Warranty Deed
Sale type: Qualified (Arms Length transaction - reflects market value)
Sale transfer type: Qualified Sale
400 E Pennsylvania Avenue
De-Land, FL
Find on map >>
Owner: MARK PROCOS & CANDACE PROCOS
Land value: $39,216
Building value: $113,299
Total value for property: $152,515
Property class: Residential Single Family
Land data:
Year property was built: 1946
Number of fireplaces: 1
Total number of bathrooms: 3
Number of 2-fixture bathrooms: 1
Number of 3-fixture bathrooms: 2
Replacement cost new: $174,844
Residential building information:
Heating fuel: Electric
Heating method: Forced Air Ducted
Air conditioning: Yes
Roof style: Gable
Roof cover: Asphalt/Composition Shingle
Foundation: Concrete Slab
Dishwasher: No
Garbage disposal: No
Floor type: Hardwood
Wall type: Plastered
Sales:
De-Land, FL
Find on map >>
Owner: MARK PROCOS & CANDACE PROCOS
Land value: $39,216
Building value: $113,299
Total value for property: $152,515
Property class: Residential Single Family
Land data:
-
Type of land use: Improved paved thru .49 ac
Land size: 100 front feet
Frontage : 100
Depth: 134
Just value: $29,486
-
Type of land use: Improved paved thru .49 ac
Land size: 66 front feet
Frontage : 66
Depth: 134
Just value: $9,730
Year property was built: 1946
Number of fireplaces: 1
Total number of bathrooms: 3
Number of 2-fixture bathrooms: 1
Number of 3-fixture bathrooms: 2
Replacement cost new: $174,844
Residential building information:
-
Section number: 1
Number of stories: 1
Exterior wall: CB Stucco
Area size: 1,649 square feet
Area type: Base Residential Area
Air conditioning: Yes
Attic finish: No
Year built: 1946
-
Section number: 2
Number of stories: 1
Area size: 725 square feet
Area type: Finished Garage
Air conditioning: No
Attic finish: No
Year built: 1946
-
Section number: 3
Number of stories: 1
Exterior wall: CB Stucco
Area size: 725 square feet
Area type: Finished Upper Story
Air conditioning: No
Attic finish: No
Year built: 1946
-
Section number: 4
Number of stories: 1
Area size: 225 square feet
Area type: Patio
Year built: 1946
-
Section number: 5
Number of stories: 1
Area size: 327 square feet
Area type: Patio
Year built: 1946
Heating fuel: Electric
Heating method: Forced Air Ducted
Air conditioning: Yes
Roof style: Gable
Roof cover: Asphalt/Composition Shingle
Foundation: Concrete Slab
Dishwasher: No
Garbage disposal: No
Floor type: Hardwood
Wall type: Plastered
Sales:
-
Sale date: 09/15/1996
Sale price: $112,691
Sale instrument: Warranty Deed
Sale type: Qualified (Arms Length transaction - reflects market value)
Sale transfer type: Qualified Sale
-
Sale date: 03/21/2005
Sale price: $277,892
Sale instrument: Warranty Deed
Sale type: Addition or modification after the sale
Sale transfer type: Other Disqualified Sales
402 E Pennsylvania Avenue
De-Land, FL
Find on map >>
Owner: EMILY JANE HOLLER
Land value: $34,792
Building value: $77,727
Total value for property: $112,519
Property class: Residential Single Family
Land data:
Year property was built: 1950
Number of fireplaces: 1
Total number of bathrooms: 2
Number of 3-fixture bathrooms: 2
Replacement cost new: $123,376
Residential building information:
Heating fuel: Electric
Heating method: Forced Air Ducted
Air conditioning: Yes
Roof style: Gable
Roof cover: Asphalt/Composition Shingle
Foundation: Concrete Block
Dishwasher: No
Garbage disposal: No
Floor type: Carpet
Wall type: Plastered
Sales:
De-Land, FL
Find on map >>
Owner: EMILY JANE HOLLER
Land value: $34,792
Building value: $77,727
Total value for property: $112,519
Property class: Residential Single Family
Land data:
-
Type of land use: Improved paved thru .49 ac
Land size: 100 front feet
Frontage : 100
Depth: 120
Just value: $28,286
-
Type of land use: Improved paved thru .49 ac
Land size: 46 front feet
Frontage : 46
Depth: 120
Just value: $6,506
Year property was built: 1950
Number of fireplaces: 1
Total number of bathrooms: 2
Number of 3-fixture bathrooms: 2
Replacement cost new: $123,376
Residential building information:
-
Section number: 1
Number of stories: 1
Area size: 360 square feet
Area type: Porch Screened Finished
Year built: 1950
-
Section number: 2
Number of stories: 1
Area size: 414 square feet
Area type: Unfinished Garage
Air conditioning: No
Attic finish: No
Year built: 1950
-
Section number: 3
Number of stories: 1
Exterior wall: Concrete or Cinder Block
Area size: 322 square feet
Area type: Base Residential Area
Air conditioning: No
Attic finish: No
Year built: 1950
-
Section number: 4
Number of stories: 1
Exterior wall: Concrete or Cinder Block
Area size: 1,262 square feet
Area type: Base Residential Area
Air conditioning: Yes
Attic finish: No
Year built: 1950
-
Section number: 5
Number of stories: 1
Area size: 115 square feet
Area type: Porch Open Finished
Air conditioning: No
Attic finish: No
Year built: 1950
-
Section number: 6
Number of stories: 1
Area size: 351 square feet
Area type: Carport Finished
Air conditioning: No
Attic finish: No
Year built: 1950
Heating fuel: Electric
Heating method: Forced Air Ducted
Air conditioning: Yes
Roof style: Gable
Roof cover: Asphalt/Composition Shingle
Foundation: Concrete Block
Dishwasher: No
Garbage disposal: No
Floor type: Carpet
Wall type: Plastered
Sales:
-
Sale date: 05/11/2009
Sale price: $163,800
Sale instrument: Quit Claim Deed
-
Sale date: 06/10/2009
Sale price: $163,800
Sale instrument: Final Judgment of Divorce
Other nearby streets: E Pennsylvania Avenue  N Amelia Avenue
N Amelia Avenue  N Cherokee Avenue
N Cherokee Avenue  N Tuxedo Avenue (1)
N Tuxedo Avenue (1)  N Tuxedo Avenue (2)
N Tuxedo Avenue (2) 

Recent posts about De Land, Florida on our local forum with over 2,400,000 registered users. De Land is mentioned 33 times on our forum:
 | Less busy beaches for a family (18 replies) |
 | From Chicago to Florida (32 replies) |
 | Deland De Land Fl Lake Mack Dr area safe? (2 replies) |
 | From the North - I hate Florida (247 replies) |
 | Advice on living in either Mount Dora, FL or De land, FL (21 replies) |
 | Might attend Embry Riddel in Daytona Beach - is the area really worth it? (27 replies) |

