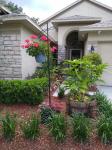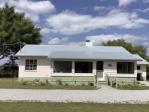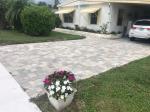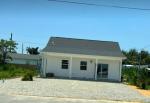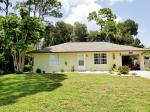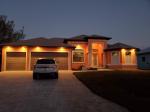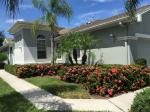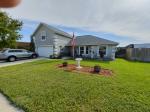Property valuation of N Woodland Boulevard, De-Land, FL: 704, 716, 724, 725, 725, 740, 746, 804, 804, 804 (tax assessments)
Other nearby streets: E Oakdale Avenue  N Clake Street
N Clake Street  N Woodland Boulevard (1)
N Woodland Boulevard (1)  N Woodland Boulevard (2)
N Woodland Boulevard (2)  W Pennsylvania Avenue
W Pennsylvania Avenue 
Listed properties vs overall distribution of properties in De-Land, FL:
Advertisements
704 N Woodland Boulevard
De-Land, FL
Find on map >>
Owner: CORPORATION COOKWORTH
Building value: $119,287
Total value for property: $119,287
De-Land, FL
Find on map >>
Owner: CORPORATION COOKWORTH
Building value: $119,287
Total value for property: $119,287
716 N Woodland Boulevard
De-Land, FL
Find on map >>
Owner: FIRST PRESBYTERIAN CHURCH
Land value: $1,173,000
Building value: $1,503,462
Total value for property: $2,714,461
Property class: Institutional - Churches
Land data:
Residential building data:
Sale price: $3,593,203
Sale instrument: Quit Claim Deed
Sale type: Unqualified
Sale transfer type: Disqualified as a result of examining the deed
De-Land, FL
Find on map >>
Owner: FIRST PRESBYTERIAN CHURCH
Land value: $1,173,000
Building value: $1,503,462
Total value for property: $2,714,461
Property class: Institutional - Churches
Land data:
-
Type of land use: Churches
Just value: $87,000
-
Type of land use: Churches
Just value: $1,086,000
Residential building data:
-
Building 1 of 7
Year property was built: 1958
Replacement cost new: $1,197,771
-
Building 2 of 7
Year property was built: 1906
Replacement cost new: $53,934
-
Building 3 of 7
Year property was built: 1906
Replacement cost new: $199,380
-
Building 4 of 7
Year property was built: 1958
Replacement cost new: $556,094
-
Building 5 of 7
Year property was built: 1958
Replacement cost new: $307,965
-
Building 6 of 7
Year property was built: 1987
Replacement cost new: $413,952
-
Building 7 of 7
Year property was built: 1945
Replacement cost new: $35,244
-
Building 1 of 21
Number of stories: 1
Average wall height: 14 feet
Floor area: 6956 square feet
Building type: Church
Air conditioning: Yes
Sprinkler: No
Structure type: Concrete / Masonry Walls
Refinement description: Baths, 2-Fixture
Refinement size: 7 units buildable
Building characteristics perimeter: 1,292 feet
-
Building 2 of 21
Number of stories: 1
Average wall height: 30 feet
Floor area: 7992 square feet
Building type: Church
Air conditioning: Yes
Sprinkler: No
Structure type: Concrete / Masonry Walls
Refinement description: Baths, 2-Fixture
Refinement size: 7 units buildable
Building characteristics perimeter: 1,292 feet
-
Building 3 of 21
Number of stories: 1
Average wall height: 12 feet
Floor area: 884 square feet
Air conditioning: No
Refinement description: Baths, 2-Fixture
Refinement size: 7 units buildable
Building characteristics perimeter: 1,292 feet
-
Building 4 of 21
Number of stories: 1
Average wall height: 12 feet
Floor area: 1952 square feet
Air conditioning: No
Refinement description: Baths, 2-Fixture
Refinement size: 7 units buildable
Building characteristics perimeter: 1,292 feet
-
Building 5 of 21
Number of stories: 1
Average wall height: 30 feet
Floor area: 270 square feet
Air conditioning: No
Refinement description: Baths, 2-Fixture
Refinement size: 7 units buildable
Building characteristics perimeter: 1,292 feet
-
Building 6 of 21
Number of stories: 1
Average wall height: 10 feet
Floor area: 592 square feet
Air conditioning: No
Refinement description: Baths, 2-Fixture
Refinement size: 7 units buildable
Building characteristics perimeter: 1,292 feet
-
Building 7 of 21
Number of stories: 2
Average wall height: 9 feet
Floor area: 552 square feet
Building type: Rectory
Air conditioning: No
Sprinkler: No
Structure type: Wood/Light Steel
Refinement description: Baths, 2-Fixture
Refinement size: 1 unit buildable
Building characteristics perimeter: 94 feet
-
Building 8 of 21
Number of stories: 2
Average wall height: 9 feet
Floor area: 1536 square feet
Building type: Office, One Story
Air conditioning: No
Sprinkler: No
Structure type: Wood/Light Steel
Building refinements:
-
Description: Baths, 2-Fixture
Size: 2 units buildable
-
Description: Baths, 3-Fixture
Size: 1 unit buildable
-
Description: Extra Fixture
Size: 1 unit buildable
-
Description: Baths, 2-Fixture
-
Building 9 of 21
Number of stories: 1
Average wall height: 9 feet
Floor area: 300 square feet
Building type: Office, One Story
Air conditioning: No
Sprinkler: No
Structure type: Wood/Light Steel
Building refinements:
-
Description: Baths, 2-Fixture
Size: 2 units buildable
-
Description: Baths, 3-Fixture
Size: 1 unit buildable
-
Description: Extra Fixture
Size: 1 unit buildable
-
Description: Baths, 2-Fixture
-
Building 10 of 21
Number of stories: 1
Average wall height: 9 feet
Floor area: 45 square feet
Air conditioning: No
Building refinements:
-
Description: Baths, 2-Fixture
Size: 2 units buildable
-
Description: Baths, 3-Fixture
Size: 1 unit buildable
-
Description: Extra Fixture
Size: 1 unit buildable
-
Description: Baths, 2-Fixture
-
Building 11 of 21
Number of stories: 1
Average wall height: 9 feet
Floor area: 54 square feet
Air conditioning: No
Building refinements:
-
Description: Baths, 2-Fixture
Size: 2 units buildable
-
Description: Baths, 3-Fixture
Size: 1 unit buildable
-
Description: Extra Fixture
Size: 1 unit buildable
-
Description: Baths, 2-Fixture
-
Building 12 of 21
Number of stories: 1
Average wall height: 9 feet
Floor area: 120 square feet
Air conditioning: No
Building refinements:
-
Description: Baths, 2-Fixture
Size: 2 units buildable
-
Description: Baths, 3-Fixture
Size: 1 unit buildable
-
Description: Extra Fixture
Size: 1 unit buildable
-
Description: Baths, 2-Fixture
-
Building 13 of 21
Number of stories: 1
Average wall height: 12 feet
Floor area: 9019 square feet
Building type: Nursery School
Air conditioning: Yes
Sprinkler: No
Structure type: Concrete / Masonry Walls
Refinement description: Baths, 2-Fixture
Refinement size: 2 units buildable
Building characteristics perimeter: 718 feet
-
Building 14 of 21
Number of stories: 1
Average wall height: 12 feet
Floor area: 2608 square feet
Air conditioning: No
Refinement description: Baths, 2-Fixture
Refinement size: 2 units buildable
Building characteristics perimeter: 718 feet
-
Building 15 of 21
Number of stories: 1
Average wall height: 9 feet
Floor area: 4695 square feet
Building type: Nursery School
Air conditioning: Yes
Sprinkler: No
Structure type: Concrete / Masonry Walls
Refinement description: Baths, 2-Fixture
Refinement size: 2 units buildable
Building characteristics perimeter: 462 feet
-
Building 16 of 21
Number of stories: 1
Average wall height: 9 feet
Floor area: 1547 square feet
Air conditioning: No
Refinement description: Baths, 2-Fixture
Refinement size: 2 units buildable
Building characteristics perimeter: 462 feet
-
Building 17 of 21
Number of stories: 1
Average wall height: 9 feet
Floor area: 434 square feet
Building type: Church
Air conditioning: Yes
Sprinkler: No
Structure type: Concrete / Masonry Walls
Refinement description: Baths, 2-Fixture
Refinement size: 2 units buildable
Building characteristics perimeter: 462 feet
-
Building 18 of 21
Number of stories: 1
Average wall height: 10 feet
Floor area: 6146 square feet
Building type: Office, One Story
Air conditioning: Yes
Sprinkler: No
Structure type: Concrete / Masonry Walls
Building refinements:
-
Description: Baths, 4-Fixture
Size: 2 units buildable
-
Description: Extra Fixture
Size: 1 unit buildable
-
Description: Baths, 4-Fixture
-
Building 19 of 21
Number of stories: 1
Average wall height: 10 feet
Floor area: 828 square feet
Air conditioning: No
Building refinements:
-
Description: Baths, 4-Fixture
Size: 2 units buildable
-
Description: Extra Fixture
Size: 1 unit buildable
-
Description: Baths, 4-Fixture
-
Building 20 of 21
Number of stories: 1
Average wall height: 10 feet
Floor area: 1081 square feet
Air conditioning: No
Building refinements:
-
Description: Baths, 4-Fixture
Size: 2 units buildable
-
Description: Extra Fixture
Size: 1 unit buildable
-
Description: Baths, 4-Fixture
-
Building 21 of 21
Number of stories: 1
Average wall height: 10 feet
Floor area: 540 square feet
Building type: Club-Lodge, Average
Air conditioning: Yes
Sprinkler: No
Structure type: Wood/Light Steel
Building characteristics perimeter: 96 feet
-
Type: Canopy
Year in: 1958
Just value: $340
-
Type: Storage Building
Year in: 1958
Just value: $3,758
-
Type: Light Parking Lot
Year in: 1958
Just value: $336
-
Type: Paving Asphalt (Grade Est by Size)
Year in: 1978
Just value: $15,675
-
Type: Paving Concrete (Grade Est by Size)
Year in: 1978
Just value: $17,839
-
Type: Deck Wood
Year in: 1988
Just value: $51
Sale price: $3,593,203
Sale instrument: Quit Claim Deed
Sale type: Unqualified
Sale transfer type: Disqualified as a result of examining the deed
724 N Woodland Boulevard
De-Land, FL
Find on map >>
Owner: FIRST PRESBYTERIAN CHURCH
Building value: $141,610
Total value for property: $141,610
De-Land, FL
Find on map >>
Owner: FIRST PRESBYTERIAN CHURCH
Building value: $141,610
Total value for property: $141,610
725 N Woodland Boulevard
De-Land, FL
Find on map >>
Owner: BAPTIST CH DELAND FIRST
Land value: $629,300
Building value: $2,757,181
Total value for property: $3,490,460
Property class: Institutional - Churches
Type of land use: Churches
Land frontage : 290
Land depth: 620
Land just value: $629,300
Residential building data:
De-Land, FL
Find on map >>
Owner: BAPTIST CH DELAND FIRST
Land value: $629,300
Building value: $2,757,181
Total value for property: $3,490,460
Property class: Institutional - Churches
Type of land use: Churches
Land frontage : 290
Land depth: 620
Land just value: $629,300
Residential building data:
-
Building 1 of 3
Year property was built: 1961
Replacement cost new: $1,921,446
-
Building 2 of 3
Year property was built: 1992
Replacement cost new: $1,298,890
-
Building 3 of 3
Year property was built: 1961
Replacement cost new: $1,241,714
-
Building 1 of 18
Number of stories: 1
Average wall height: 17 feet
Floor area: 7238 square feet
Building type: Church
Air conditioning: Yes
Sprinkler: No
Structure type: Concrete / Masonry Walls
Refinement description: Baths, 2-Fixture
Refinement size: 5 units buildable
Building characteristics perimeter: 2,180 feet
-
Building 2 of 18
Number of stories: 2
Average wall height: 15 feet
Floor area: 1925 square feet
Building type: Above Average Church
Air conditioning: Yes
Sprinkler: No
Structure type: Concrete / Masonry Walls
Refinement description: Baths, 2-Fixture
Refinement size: 5 units buildable
Building characteristics perimeter: 2,180 feet
-
Building 3 of 18
Number of stories: 1
Average wall height: 15 feet
Floor area: 5450 square feet
Building type: Above Average Church
Air conditioning: Yes
Sprinkler: No
Structure type: Concrete / Masonry Walls
Refinement description: Baths, 2-Fixture
Refinement size: 5 units buildable
Building characteristics perimeter: 2,180 feet
-
Building 4 of 18
Number of stories: 1
Average wall height: 15 feet
Floor area: 5552 square feet
Building type: Above Average Church
Air conditioning: Yes
Sprinkler: No
Structure type: Concrete / Masonry Walls
Refinement description: Baths, 2-Fixture
Refinement size: 5 units buildable
Building characteristics perimeter: 2,180 feet
-
Building 5 of 18
Number of stories: 1
Average wall height: 15 feet
Floor area: 4527 square feet
Air conditioning: No
Refinement description: Baths, 2-Fixture
Refinement size: 5 units buildable
Building characteristics perimeter: 2,180 feet
-
Building 6 of 18
Number of stories: 1
Average wall height: 15 feet
Floor area: 1375 square feet
Air conditioning: No
Refinement description: Baths, 2-Fixture
Refinement size: 5 units buildable
Building characteristics perimeter: 2,180 feet
-
Building 7 of 18
Number of stories: 1
Average wall height: 17 feet
Floor area: 10934 square feet
Building type: Church
Air conditioning: Yes
Sprinkler: No
Structure type: Wood/Light Steel
Building refinements:
-
Description: Extra Fixture
Size: 45 units buildable
-
Description: Cooler-Walk-In
Size: 98 square feet
-
Description: Extra Fixture
-
Building 8 of 18
Number of stories: 1
Average wall height: 14 feet
Floor area: 720 square feet
Air conditioning: No
Building refinements:
-
Description: Extra Fixture
Size: 45 units buildable
-
Description: Cooler-Walk-In
Size: 98 square feet
-
Description: Extra Fixture
-
Building 9 of 18
Number of stories: 1
Average wall height: 24 feet
Floor area: 6936 square feet
Building type: Gymnasium
Air conditioning: Yes
Sprinkler: No
Structure type: Wood/Light Steel
Building refinements:
-
Description: Extra Fixture
Size: 45 units buildable
-
Description: Cooler-Walk-In
Size: 98 square feet
-
Description: Extra Fixture
-
Building 10 of 18
Number of stories: 1
Average wall height: 9 feet
Floor area: 360 square feet
Air conditioning: No
Building refinements:
-
Description: Extra Fixture
Size: 45 units buildable
-
Description: Cooler-Walk-In
Size: 98 square feet
-
Description: Extra Fixture
-
Building 11 of 18
Number of stories: 1
Average wall height: 10 feet
Floor area: 36 square feet
Air conditioning: No
Building refinements:
-
Description: Extra Fixture
Size: 45 units buildable
-
Description: Cooler-Walk-In
Size: 98 square feet
-
Description: Extra Fixture
-
Building 12 of 18
Number of stories: 1
Average wall height: 10 feet
Floor area: 216 square feet
Air conditioning: No
Building refinements:
-
Description: Extra Fixture
Size: 45 units buildable
-
Description: Cooler-Walk-In
Size: 98 square feet
-
Description: Extra Fixture
-
Building 13 of 18
Number of stories: 2
Average wall height: 12 feet
Floor area: 9252 square feet
Building type: Nursery School
Air conditioning: Yes
Sprinkler: No
Structure type: Concrete / Masonry Walls
Building refinements:
-
Description: Baths, 2-Fixture
Size: 5 units buildable
-
Description: Extra Fixture
Size: 4 units buildable
-
Description: Baths, 2-Fixture
-
Building 14 of 18
Number of stories: 1
Average wall height: 12 feet
Floor area: 300 square feet
Building type: Nursery School
Air conditioning: Yes
Sprinkler: No
Structure type: Concrete / Masonry Walls
Building refinements:
-
Description: Baths, 2-Fixture
Size: 5 units buildable
-
Description: Extra Fixture
Size: 4 units buildable
-
Description: Baths, 2-Fixture
-
Building 15 of 18
Number of stories: 1
Average wall height: 12 feet
Floor area: 300 square feet
Air conditioning: No
Building refinements:
-
Description: Baths, 2-Fixture
Size: 5 units buildable
-
Description: Extra Fixture
Size: 4 units buildable
-
Description: Baths, 2-Fixture
-
Building 16 of 18
Number of stories: 2
Average wall height: 12 feet
Floor area: 1761 square feet
Building type: Nursery School
Air conditioning: Yes
Sprinkler: No
Structure type: Concrete / Masonry Walls
Building refinements:
-
Description: Baths, 2-Fixture
Size: 5 units buildable
-
Description: Extra Fixture
Size: 4 units buildable
-
Description: Baths, 2-Fixture
-
Building 17 of 18
Number of stories: 1
Average wall height: 12 feet
Floor area: 300 square feet
Building type: Nursery School
Air conditioning: Yes
Sprinkler: No
Structure type: Concrete / Masonry Walls
Building refinements:
-
Description: Baths, 2-Fixture
Size: 5 units buildable
-
Description: Extra Fixture
Size: 4 units buildable
-
Description: Baths, 2-Fixture
-
Building 18 of 18
Number of stories: 1
Average wall height: 12 feet
Floor area: 300 square feet
Air conditioning: No
Building refinements:
-
Description: Baths, 2-Fixture
Size: 5 units buildable
-
Description: Extra Fixture
Size: 4 units buildable
-
Description: Baths, 2-Fixture
-
Type: Paving Concrete (Grade Est by Size)
Year in: 1978
Just value: $65,659
-
Type: Light Parking Lot
Year in: 1978
Just value: $396
-
Type: Fence Chain Link (Grade Est by Height)
Size: 715 linear feet
Year in: 1980
Just value: $382
-
Type: Paving Concrete (Grade Est by Size)
Year in: 1992
Just value: $37,542
725 N Woodland Boulevard
De-Land, FL
Find on map >>
Owner: BAPTIST CH DELAND FIRST
Building value: $177,636
Total value for property: $177,636
De-Land, FL
Find on map >>
Owner: BAPTIST CH DELAND FIRST
Building value: $177,636
Total value for property: $177,636
740 N Woodland Boulevard
De-Land, FL
Find on map >>
Owner: HUGH ASH MANOR INC
Building value: $42,070
Total value for property: $42,070
De-Land, FL
Find on map >>
Owner: HUGH ASH MANOR INC
Building value: $42,070
Total value for property: $42,070
746 N Woodland Boulevard
De-Land, FL
Find on map >>
Owner: HUGH ASH MANOR INC
Land value: $394,700
Building value: $4,053,041
Total value for property: $4,464,647
Property class: Homes for the Aged
Type of land use: Homv aged
Land just value: $394,700
Year property was built: 1971
Replacement cost new: $8,171,453
Commercial building data:
Sale price: $5,728,251
Sale instrument: Warranty Deed
Sale type: Qualified (Arms Length transaction - reflects market value)
Sale transfer type: Qualified Sale
De-Land, FL
Find on map >>
Owner: HUGH ASH MANOR INC
Land value: $394,700
Building value: $4,053,041
Total value for property: $4,464,647
Property class: Homes for the Aged
Type of land use: Homv aged
Land just value: $394,700
Year property was built: 1971
Replacement cost new: $8,171,453
Commercial building data:
-
Building 1 of 5
Number of stories: 7
Average wall height: 9 feet
Floor area: 13603 square feet
Building type: Home for the Aged
Air conditioning: Yes
Sprinkler: No
Structure type: Fireproofed Structural Steel
Building refinements:
-
Description: Baths, 2-Fixture
Size: 3 units buildable
-
Description: Baths, 3-Fixture
Size: 150 units buildable
-
Description: Elevator Shaft
Size: 2 units buildable
-
Description: Elevator Landing
Size: 14 units buildable
-
Description: Baths, 2-Fixture
-
Building 2 of 5
Number of stories: 1
Average wall height: 10 feet
Floor area: 1404 square feet
Building type: Light Manufacturing, Min Finish
Air conditioning: No
Sprinkler: No
Structure type: Fireproofed Structural Steel
Building refinements:
-
Description: Baths, 2-Fixture
Size: 3 units buildable
-
Description: Baths, 3-Fixture
Size: 150 units buildable
-
Description: Elevator Shaft
Size: 2 units buildable
-
Description: Elevator Landing
Size: 14 units buildable
-
Description: Baths, 2-Fixture
-
Building 3 of 5
Number of stories: 1
Average wall height: 10 feet
Floor area: 198 square feet
Air conditioning: No
Building refinements:
-
Description: Baths, 2-Fixture
Size: 3 units buildable
-
Description: Baths, 3-Fixture
Size: 150 units buildable
-
Description: Elevator Shaft
Size: 2 units buildable
-
Description: Elevator Landing
Size: 14 units buildable
-
Description: Baths, 2-Fixture
-
Building 4 of 5
Number of stories: 1
Average wall height: 10 feet
Floor area: 65 square feet
Air conditioning: No
Building refinements:
-
Description: Baths, 2-Fixture
Size: 3 units buildable
-
Description: Baths, 3-Fixture
Size: 150 units buildable
-
Description: Elevator Shaft
Size: 2 units buildable
-
Description: Elevator Landing
Size: 14 units buildable
-
Description: Baths, 2-Fixture
-
Building 5 of 5
Number of stories: 1
Average wall height: 10 feet
Floor area: 264 square feet
Air conditioning: No
Building refinements:
-
Description: Baths, 2-Fixture
Size: 3 units buildable
-
Description: Baths, 3-Fixture
Size: 150 units buildable
-
Description: Elevator Shaft
Size: 2 units buildable
-
Description: Elevator Landing
Size: 14 units buildable
-
Description: Baths, 2-Fixture
-
Type: Carport Unfinished
Width: 22 feet
Length: 24 feet
Year in: 2007
Just value: $2,879
-
Type: Paving Asphalt (Grade Est by Size)
Year in: 1971
Just value: $12,249
-
Type: Light Parking Lot
Year in: 1971
Just value: $446
-
Type: Shed Residential
Width: 10 feet
Length: 12 feet
Year in: 2000
Just value: $1,332
Sale price: $5,728,251
Sale instrument: Warranty Deed
Sale type: Qualified (Arms Length transaction - reflects market value)
Sale transfer type: Qualified Sale
804 N Woodland Boulevard
De-Land, FL
Find on map >>
Owner: NEXT DOOR THE HOUSE
Land value: $210,875
Building value: $98,880
Total value for property: $312,297
Property class: 1 Story Office
Type of land use: 1story off
Land frontage : 175
Land depth: 241
Land just value: $210,875
Year property was built: 1910
Replacement cost new: $206,000
Commercial building data:
De-Land, FL
Find on map >>
Owner: NEXT DOOR THE HOUSE
Land value: $210,875
Building value: $98,880
Total value for property: $312,297
Property class: 1 Story Office
Type of land use: 1story off
Land frontage : 175
Land depth: 241
Land just value: $210,875
Year property was built: 1910
Replacement cost new: $206,000
Commercial building data:
-
Building 1 of 3
Number of stories: 1
Average wall height: 9 feet
Floor area: 2045 square feet
Building type: Office, One Story
Air conditioning: Yes
Sprinkler: No
Structure type: Wood/Light Steel
Refinement description: Baths, 2-Fixture
Refinement size: 2 units buildable
Building characteristics perimeter: 362 feet
-
Building 2 of 3
Number of stories: 1
Average wall height: 9 feet
Floor area: 385 square feet
Air conditioning: No
Refinement description: Baths, 2-Fixture
Refinement size: 2 units buildable
Building characteristics perimeter: 362 feet
-
Building 3 of 3
Number of stories: 1
Average wall height: 9 feet
Floor area: 1188 square feet
Building type: Office, One Story
Air conditioning: Yes
Sprinkler: No
Structure type: Wood/Light Steel
Refinement description: Baths, 2-Fixture
Refinement size: 2 units buildable
Building characteristics perimeter: 362 feet
-
Type: Paving Asphalt (Grade Est by Size)
Year in: 1997
Just value: $1,077
-
Type: Shed Residential
Year in: 2004
Just value: $1,465
804 N Woodland Boulevard
De-Land, FL
Find on map >>
Owner: KEY EQUIPMENT FINANCE INC
Building value: $33,028
Total value for property: $33,028
De-Land, FL
Find on map >>
Owner: KEY EQUIPMENT FINANCE INC
Building value: $33,028
Total value for property: $33,028
804 N Woodland Boulevard
De-Land, FL
Find on map >>
Owner: THE HOUSE NEXT DOOR
Building value: $5,838
Total value for property: $5,838
De-Land, FL
Find on map >>
Owner: THE HOUSE NEXT DOOR
Building value: $5,838
Total value for property: $5,838
Other nearby streets: E Oakdale Avenue  N Clake Street
N Clake Street  N Woodland Boulevard (1)
N Woodland Boulevard (1)  N Woodland Boulevard (2)
N Woodland Boulevard (2)  W Pennsylvania Avenue
W Pennsylvania Avenue 

Recent posts about De Land, Florida on our local forum with over 2,400,000 registered users. De Land is mentioned 33 times on our forum:
 | Less busy beaches for a family (18 replies) |
 | From Chicago to Florida (32 replies) |
 | Deland De Land Fl Lake Mack Dr area safe? (2 replies) |
 | From the North - I hate Florida (247 replies) |
 | Advice on living in either Mount Dora, FL or De land, FL (21 replies) |
 | Might attend Embry Riddel in Daytona Beach - is the area really worth it? (27 replies) |

