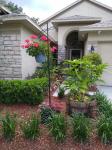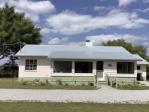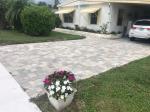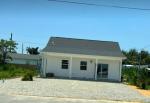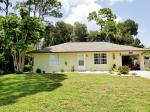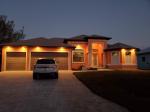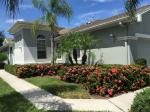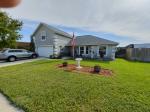Property valuation of N Woodland Boulevard, De-Land, FL: 1915, 1915, 1915, 1915, 1915, 1915, 1915, 1915 #0460, 1916, 1920 (tax assessments)
Other nearby streets: Anita Street (1)  Anita Street (2)
Anita Street (2)  Grace Street
Grace Street  N Woodland Boulevard (1)
N Woodland Boulevard (1)  N Woodland Boulevard (2)
N Woodland Boulevard (2) 
Listed properties vs overall distribution of properties in De-Land, FL:
Advertisements
1915 N Woodland Boulevard
De-Land, FL
Find on map >>
Owner: WELCH FOODS INC
Building value: $136,506
Total value for property: $136,506
De-Land, FL
Find on map >>
Owner: WELCH FOODS INC
Building value: $136,506
Total value for property: $136,506
1915 N Woodland Boulevard
De-Land, FL
Find on map >>
Owner: COCA COLA COMPANY
Building value: $70,691
Total value for property: $70,691
De-Land, FL
Find on map >>
Owner: COCA COLA COMPANY
Building value: $70,691
Total value for property: $70,691
1915 N Woodland Boulevard
De-Land, FL
Find on map >>
Owner: WESTERN OILFIELDS SUPPLY CO
Building value: $56,530
Total value for property: $56,530
De-Land, FL
Find on map >>
Owner: WESTERN OILFIELDS SUPPLY CO
Building value: $56,530
Total value for property: $56,530
1915 N Woodland Boulevard
De-Land, FL
Find on map >>
Owner: NMHG FINANCIAL SERVICES INC
Building value: $26,299
Total value for property: $26,299
De-Land, FL
Find on map >>
Owner: NMHG FINANCIAL SERVICES INC
Building value: $26,299
Total value for property: $26,299
1915 N Woodland Boulevard
De-Land, FL
Find on map >>
Owner: CROWN CREDIT COMPANY
Building value: $439,304
Total value for property: $439,304
De-Land, FL
Find on map >>
Owner: CROWN CREDIT COMPANY
Building value: $439,304
Total value for property: $439,304
1915 N Woodland Boulevard
De-Land, FL
Find on map >>
Owner: PAK-RITE RENTALS INC
Building value: $20,490
Total value for property: $20,490
De-Land, FL
Find on map >>
Owner: PAK-RITE RENTALS INC
Building value: $20,490
Total value for property: $20,490
1915 N Woodland Boulevard
De-Land, FL
Find on map >>
Owner: ARDMORE FARMS INC
Land value: $742,625
Building value: $2,594,957
Total value for property: $3,424,713
Property class: Food Processing
Land data:
Residential building data:
De-Land, FL
Find on map >>
Owner: ARDMORE FARMS INC
Land value: $742,625
Building value: $2,594,957
Total value for property: $3,424,713
Property class: Food Processing
Land data:
-
Type of land use: Food proc.
Just value: $740,705
-
Type of land use: Waste land
Land size: 167,270 square feet
Just value: $1,920
Residential building data:
-
Building 1 of 17
Year property was built: 1968
Replacement cost new: $301,631
-
Building 2 of 17
Year property was built: 1968
Replacement cost new: $52,255
-
Building 3 of 17
Year property was built: 1969
Replacement cost new: $467,949
-
Building 4 of 17
Year property was built: 1968
Replacement cost new: $95,070
-
Building 5 of 17
Year property was built: 1968
Replacement cost new: $37,191
-
Building 6 of 17
Year property was built: 1983
Replacement cost new: $100,999
-
Building 7 of 17
Year property was built: 1985
Replacement cost new: $920,970
-
Building 8 of 17
Year property was built: 1974
Replacement cost new: $478,401
-
Building 9 of 17
Year property was built: 1989
Replacement cost new: $208,622
-
Building 10 of 17
Year property was built: 1988
Replacement cost new: $970,412
-
Building 11 of 17
Year property was built: 1988
Replacement cost new: $42,267
-
Building 12 of 17
Year property was built: 1988
Replacement cost new: $300,484
-
Building 13 of 17
Year property was built: 1986
Replacement cost new: $264,569
-
Building 14 of 17
Year property was built: 1983
Replacement cost new: $74,684
-
Building 15 of 17
Year property was built: 1965
Replacement cost new: $1,908,553
-
Building 16 of 17
Year property was built: 1968
Replacement cost new: $25,749
-
Building 17 of 17
Year property was built: 1989
Replacement cost new: $14,515
-
Building 1 of 41
Number of stories: 1
Average wall height: 18 feet
Floor area: 4032 square feet
Building type: Office, One Story
Air conditioning: Yes
Sprinkler: No
Structure type: Concrete / Masonry Walls
Refinement description: Baths, 2-Fixture
Refinement size: 2 units buildable
Building characteristics perimeter: 296 feet
-
Building 2 of 41
Number of stories: 1
Average wall height: 12 feet
Floor area: 1160 square feet
Building type: Warehouse
Air conditioning: No
Sprinkler: No
Structure type: Concrete / Masonry Walls
Building characteristics perimeter: 174 feet
-
Building 3 of 41
Number of stories: 1
Average wall height: 12 feet
Floor area: 242 square feet
Air conditioning: No
Building characteristics perimeter: 174 feet
-
Building 4 of 41
Number of stories: 1
Average wall height: 12 feet
Floor area: 196 square feet
Air conditioning: No
Building characteristics perimeter: 174 feet
-
Building 5 of 41
Number of stories: 1
Average wall height: 14 feet
Floor area: 8298 square feet
Building type: Warehouse; Cold Storage Warehouse
Air conditioning: No
Sprinkler: No
Structure type: Concrete / Masonry Walls
Building refinements:
-
Description: Baths, 3-Fixture
Size: 1 unit buildable
-
Description: Overhead Door, Aluminum
Size: 100 square feet
-
Description: Baths, 3-Fixture
-
Building 6 of 41
Number of stories: 1
Average wall height: 10 feet
Floor area: 840 square feet
Building type: Office, One Story
Air conditioning: Yes
Sprinkler: No
Structure type: Concrete / Masonry Walls
Building refinements:
-
Description: Baths, 3-Fixture
Size: 1 unit buildable
-
Description: Overhead Door, Aluminum
Size: 100 square feet
-
Description: Baths, 3-Fixture
-
Building 7 of 41
Number of stories: 1
Average wall height: 10 feet
Floor area: 240 square feet
Building refinements:
-
Description: Baths, 3-Fixture
Size: 1 unit buildable
-
Description: Overhead Door, Aluminum
Size: 100 square feet
-
Description: Baths, 3-Fixture
-
Building 8 of 41
Number of stories: 1
Average wall height: 22 feet
Floor area: 1456 square feet
Building type: Warehouse
Air conditioning: No
Sprinkler: No
Structure type: Concrete / Masonry Walls
Refinement description: Baths, 2-Fixture
Refinement size: 2 units buildable
Building characteristics perimeter: 198 feet
-
Building 9 of 41
Number of stories: 1
Average wall height: 22 feet
Floor area: 238 square feet
Air conditioning: No
Refinement description: Baths, 2-Fixture
Refinement size: 2 units buildable
Building characteristics perimeter: 198 feet
-
Building 10 of 41
Number of stories: 1
Average wall height: 9 feet
Floor area: 1680 square feet
Building type: Light Manufacturing, Min Finish
Air conditioning: No
Sprinkler: No
Structure type: Wood/Light Steel
Building characteristics perimeter: 208 feet
-
Building 11 of 41
Number of stories: 1
Average wall height: 8 feet
Floor area: 1120 square feet
Air conditioning: No
Building characteristics perimeter: 208 feet
-
Building 12 of 41
Number of stories: 1
Average wall height: 9 feet
Floor area: 80 square feet
Air conditioning: No
Building characteristics perimeter: 208 feet
-
Building 13 of 41
Number of stories: 1
Average wall height: 16 feet
Floor area: 2202 square feet
Building type: Warehouse
Air conditioning: No
Sprinkler: Yes
Structure type: Concrete / Masonry Walls
Refinement description: Overhead Door, Aluminum
Refinement size: 128 square feet
Building characteristics perimeter: 226 feet
-
Building 14 of 41
Number of stories: 1
Average wall height: 24 feet
Floor area: 15276 square feet
Building type: Cold Storage Warehouse
Air conditioning: No
Sprinkler: Yes
Structure type: Wood/Light Steel
Building characteristics perimeter: 496 feet
-
Building 15 of 41
Number of stories: 1
Average wall height: 16 feet
Floor area: 16784 square feet
Building type: Warehouse; Food Processing
Air conditioning: No
Sprinkler: Yes
Structure type: Wood/Light Steel
Refinement description: Overhead Door, Aluminum
Refinement size: 440 square feet
Building characteristics perimeter: 1,424 feet
-
Building 16 of 41
Number of stories: 1
Average wall height: 8 feet
Floor area: 1560 square feet
Building type: Warehouse
Air conditioning: Yes
Sprinkler: Yes
Structure type: Wood/Light Steel
Refinement description: Overhead Door, Aluminum
Refinement size: 440 square feet
Building characteristics perimeter: 1,424 feet
-
Building 17 of 41
Number of stories: 1
Average wall height: 16 feet
Floor area: 240 square feet
Air conditioning: No
Refinement description: Overhead Door, Aluminum
Refinement size: 440 square feet
Building characteristics perimeter: 1,424 feet
-
Building 18 of 41
Number of stories: 1
Average wall height: 16 feet
Floor area: 705 square feet
Air conditioning: No
Refinement description: Overhead Door, Aluminum
Refinement size: 440 square feet
Building characteristics perimeter: 1,424 feet
-
Building 19 of 41
Number of stories: 2
Average wall height: 12 feet
Floor area: 1760 square feet
Building type: Food Processing; Service Shop
Air conditioning: Yes
Sprinkler: Yes
Structure type: Wood/Light Steel
Building refinements:
-
Description: Baths, 2-Fixture
Size: 2 units buildable
-
Description: Overhead Door, Aluminum
Size: 360 square feet
-
Description: Baths, 2-Fixture
-
Building 20 of 41
Number of stories: 1
Average wall height: 14 feet
Floor area: 1760 square feet
Building type: Food Processing
Air conditioning: Yes
Sprinkler: Yes
Structure type: Wood/Light Steel
Building refinements:
-
Description: Baths, 2-Fixture
Size: 2 units buildable
-
Description: Overhead Door, Aluminum
Size: 360 square feet
-
Description: Baths, 2-Fixture
-
Building 21 of 41
Number of stories: 1
Floor area: 364 square feet
Air conditioning: No
Building refinements:
-
Description: Baths, 2-Fixture
Size: 2 units buildable
-
Description: Overhead Door, Aluminum
Size: 360 square feet
-
Description: Baths, 2-Fixture
-
Building 22 of 41
Number of stories: 1
Average wall height: 20 feet
Floor area: 15490 square feet
Building type: Cold Storage Warehouse
Air conditioning: No
Sprinkler: Yes
Structure type: Wood/Light Steel
Refinement description: Overhead Door, Aluminum
Refinement size: 360 square feet
Building characteristics perimeter: 772 feet
-
Building 23 of 41
Number of stories: 1
Average wall height: 16 feet
Floor area: 320 square feet
Air conditioning: No
Refinement description: Overhead Door, Aluminum
Refinement size: 360 square feet
Building characteristics perimeter: 772 feet
-
Building 24 of 41
Number of stories: 1
Average wall height: 20 feet
Floor area: 1400 square feet
Building type: Light Manufacturing, Min Finish
Air conditioning: No
Sprinkler: Yes
Structure type: Wood/Light Steel
Refinement description: Overhead Door, Aluminum
Refinement size: 336 square feet
Building characteristics perimeter: 150 feet
-
Building 25 of 41
Number of stories: 1
Average wall height: 18 feet
Floor area: 2741 square feet
Air conditioning: No
Building characteristics perimeter: 396 feet
-
Building 26 of 41
Number of stories: 1
Average wall height: 18 feet
Floor area: 6427 square feet
Building type: Food Processing
Air conditioning: No
Sprinkler: Yes
Structure type: Concrete / Masonry Walls
Building characteristics perimeter: 396 feet
-
Building 27 of 41
Number of stories: 1
Average wall height: 16 feet
Floor area: 9108 square feet
Building type: Warehouse
Air conditioning: No
Sprinkler: Yes
Structure type: Wood/Light Steel
Refinement description: Overhead Door, Aluminum
Refinement size: 168 square feet
Building characteristics perimeter: 394 feet
-
Building 28 of 41
Number of stories: 1
Average wall height: 16 feet
Floor area: 1425 square feet
Air conditioning: No
Refinement description: Overhead Door, Aluminum
Refinement size: 168 square feet
Building characteristics perimeter: 394 feet
-
Building 29 of 41
Number of stories: 1
Average wall height: 16 feet
Floor area: 1470 square feet
Air conditioning: No
Refinement description: Overhead Door, Aluminum
Refinement size: 168 square feet
Building characteristics perimeter: 394 feet
-
Building 30 of 41
Number of stories: 1
Average wall height: 12 feet
Floor area: 3154 square feet
Building type: Light Manufacturing, Min Finish
Air conditioning: No
Sprinkler: No
Structure type: Wood/Light Steel
Building characteristics perimeter: 604 feet
-
Building 31 of 41
Number of stories: 1
Average wall height: 12 feet
Floor area: 250 square feet
Building type: Light Manufacturing, Min Finish
Air conditioning: No
Sprinkler: No
Structure type: Wood/Light Steel
Building characteristics perimeter: 604 feet
-
Building 32 of 41
Number of stories: 1
Average wall height: 27 feet
Floor area: 21408 square feet
Building type: Cold Storage Warehouse
Air conditioning: No
Sprinkler: No
Structure type: Concrete / Masonry Walls
Building refinements:
-
Description: Baths, 2-Fixture
Size: 3 units buildable
-
Description: Baths, 3-Fixture
Size: 1 unit buildable
-
Description: Overhead Door, Aluminum
Size: 216 square feet
-
Description: Baths, 2-Fixture
-
Building 33 of 41
Number of stories: 1
Average wall height: 18 feet
Floor area: 5800 square feet
Building type: Food Processing
Air conditioning: Yes
Sprinkler: Yes
Structure type: Concrete / Masonry Walls
Building refinements:
-
Description: Baths, 2-Fixture
Size: 3 units buildable
-
Description: Baths, 3-Fixture
Size: 1 unit buildable
-
Description: Overhead Door, Aluminum
Size: 216 square feet
-
Description: Baths, 2-Fixture
-
Building 34 of 41
Number of stories: 1
Average wall height: 18 feet
Floor area: 396 square feet
Air conditioning: No
Building refinements:
-
Description: Baths, 2-Fixture
Size: 3 units buildable
-
Description: Baths, 3-Fixture
Size: 1 unit buildable
-
Description: Overhead Door, Aluminum
Size: 216 square feet
-
Description: Baths, 2-Fixture
-
Building 35 of 41
Number of stories: 1
Average wall height: 18 feet
Floor area: 564 square feet
Air conditioning: No
Building refinements:
-
Description: Baths, 2-Fixture
Size: 3 units buildable
-
Description: Baths, 3-Fixture
Size: 1 unit buildable
-
Description: Overhead Door, Aluminum
Size: 216 square feet
-
Description: Baths, 2-Fixture
-
Building 36 of 41
Number of stories: 1
Average wall height: 18 feet
Floor area: 2200 square feet
Building type: Food Processing
Air conditioning: Yes
Sprinkler: Yes
Structure type: Concrete / Masonry Walls
Building refinements:
-
Description: Baths, 2-Fixture
Size: 3 units buildable
-
Description: Baths, 3-Fixture
Size: 1 unit buildable
-
Description: Overhead Door, Aluminum
Size: 216 square feet
-
Description: Baths, 2-Fixture
-
Building 37 of 41
Number of stories: 1
Average wall height: 14 feet
Floor area: 2225 square feet
Building type: Warehouse
Air conditioning: No
Sprinkler: Yes
Structure type: Concrete / Masonry Walls
Building refinements:
-
Description: Baths, 2-Fixture
Size: 3 units buildable
-
Description: Baths, 3-Fixture
Size: 1 unit buildable
-
Description: Overhead Door, Aluminum
Size: 216 square feet
-
Description: Baths, 2-Fixture
-
Building 38 of 41
Number of stories: 1
Average wall height: 8 feet
Floor area: 800 square feet
Building type: Warehouse
Air conditioning: Yes
Sprinkler: No
Structure type: Wood/Light Steel
Building characteristics perimeter: 278 feet
-
Building 39 of 41
Number of stories: 1
Average wall height: 7 feet
Floor area: 434 square feet
Building characteristics perimeter: 278 feet
-
Building 40 of 41
Number of stories: 1
Average wall height: 8 feet
Floor area: 84 square feet
Building characteristics perimeter: 278 feet
-
Building 41 of 41
Number of stories: 1
Average wall height: 8 feet
Floor area: 300 square feet
Building type: Office, One Story
Air conditioning: Yes
Sprinkler: No
Structure type: Wood/Light Steel
Building refinements:
-
Description: Baths, 2-Fixture
Size: 1 unit buildable
-
Description: Extra Fixture
Size: 1 unit buildable
-
Description: Baths, 2-Fixture
-
Type: Paving Concrete (Grade Est by Size)
Year in: 1968
Just value: $6,334
-
Type: Fence Chain Link (Grade Est by Height)
Size: 676 linear feet
Year in: 1968
Just value: $464
-
Type: Paving Asphalt (Grade Est by Size)
Year in: 1974
Just value: $14,890
-
Type: Paving Concrete (Grade Est by Size)
Year in: 1986
Just value: $6,196
-
Type: Paving Asphalt (Grade Est by Size)
Year in: 1986
Just value: $10,861
-
Type: Retaining Wall
Year in: 1986
Just value: $1,006
-
Type: Storage Building Wood
Width: 8 feet
Length: 14 feet
Year in: 1997
Just value: $777
-
Type: Paving Concrete (Grade Est by Size)
Year in: 1990
Just value: $21,341
-
Type: Canopy
Width: 20 feet
Length: 16 feet
Year in: 1976
Just value: $1,019
-
Type: Canopy
Width: 31 feet
Length: 17 feet
Year in: 1986
Just value: $2,526
-
Type: Canopy
Width: 50 feet
Length: 30 feet
Year in: 2000
Just value: $18,229
-
Type: Warehouse Prefab
Year in: 1988
Just value: $3,051
-
Type: Storage Building
Width: 12 feet
Length: 9 feet
Year in: 1987
Just value: $437
1915 N Woodland Boulevard #0460
De-Land, FL
Find on map >>
Owner: ARDMORE FARMS INC
Building value: $14,771,892
Total value for property: $14,771,892
De-Land, FL
Find on map >>
Owner: ARDMORE FARMS INC
Building value: $14,771,892
Total value for property: $14,771,892
1916 N Woodland Boulevard
De-Land, FL
Find on map >>
Owner: MARSHA E VARNADOE ETAL
Land value: $156,199
Building value: $1,568
Total value for property: $157,945
Property class: Stores/Office/Single Family Residence
Type of land use: Mixed-com land w/sfr
Land just value: $156,199
Building type: Single Family
Year property was built: 1924
Total number of bathrooms: 1
Number of 3-fixture bathrooms: 1
Replacement cost new: $83,745
Residential building information:
Heating fuel: Oil
Heating method: Convection
Air conditioning: No
Roof style: Gable
Roof cover: Asphalt/Composition Shingle
Foundation: Wood/Concrete Piers
Dishwasher: No
Garbage disposal: No
Floor type: Pine or Soft Wood
Wall type: Wall Board or Wood Wall
Improvement type: Shed Residential
Improvement width: 8 feet
Improvement length: 8 feet
Improvement year in: 1970
Improvement just value: $178
Sale date: 12/03/2007
Sale price: $150,532
Sale instrument: Personal Rep
Sale type: Unqualified
Sale transfer type: Disqualified as a result of examining the deed
De-Land, FL
Find on map >>
Owner: MARSHA E VARNADOE ETAL
Land value: $156,199
Building value: $1,568
Total value for property: $157,945
Property class: Stores/Office/Single Family Residence
Type of land use: Mixed-com land w/sfr
Land just value: $156,199
Building type: Single Family
Year property was built: 1924
Total number of bathrooms: 1
Number of 3-fixture bathrooms: 1
Replacement cost new: $83,745
Residential building information:
-
Section number: 1
Number of stories: 1
Exterior wall: Single Siding or Wood Frame/No Sheathing
Area size: 1,192 square feet
Area type: Base Residential Area
Air conditioning: No
Attic finish: No
Year built: 1924
-
Section number: 2
Number of stories: 1
Area size: 152 square feet
Area type: Porch Open Finished
Air conditioning: No
Attic finish: No
Year built: 1924
-
Section number: 3
Number of stories: 1
Exterior wall: Single Siding or Wood Frame/No Sheathing
Area size: 480 square feet
Area type: Finished Upper Story
Air conditioning: No
Attic finish: No
Year built: 1924
Heating fuel: Oil
Heating method: Convection
Air conditioning: No
Roof style: Gable
Roof cover: Asphalt/Composition Shingle
Foundation: Wood/Concrete Piers
Dishwasher: No
Garbage disposal: No
Floor type: Pine or Soft Wood
Wall type: Wall Board or Wood Wall
Improvement type: Shed Residential
Improvement width: 8 feet
Improvement length: 8 feet
Improvement year in: 1970
Improvement just value: $178
Sale date: 12/03/2007
Sale price: $150,532
Sale instrument: Personal Rep
Sale type: Unqualified
Sale transfer type: Disqualified as a result of examining the deed
1920 N Woodland Boulevard
De-Land, FL
Find on map >>
Owner: MABEL EVANS SOUDER
Land value: $156,795
Building value: $147,554
Total value for property: $310,088
Property class: Agricultural Cropland
Land data:
Residential building data:
Sale price: $434,143
Sale instrument: Quit Claim Deed
Sale type: Multi-Parcel Sale
Sale transfer type: Multi-Parcel Sale
De-Land, FL
Find on map >>
Owner: MABEL EVANS SOUDER
Land value: $156,795
Building value: $147,554
Total value for property: $310,088
Property class: Agricultural Cropland
Land data:
-
Type of land use: Mixed-com land w/sfr
Just value: $131,170
-
Type of land use: Waste land
Land size: 326,700 square feet
Just value: $3,750
-
Type of land use: Crplnd spec - 5 to 9.99
Land size: 152,460 square feet
Just value: $21,875
Residential building data:
-
Building 1 of 2
Building type: Single Family
Year property was built: 1974
Total number of bathrooms: 4
Number of 2-fixture bathrooms: 1
Number of 3-fixture bathrooms: 3
Replacement cost new: $142,851
Residential building information:
-
Section number: 1
Number of stories: 1
Exterior wall: Concrete or Cinder Block
Area size: 2,242 square feet
Area type: Base Residential Area
Air conditioning: Yes
Attic finish: No
Year built: 1974
-
Section number: 2
Number of stories: 1
Area size: 192 square feet
Area type: Porch Open Finished
Air conditioning: No
Attic finish: No
Year built: 1974
-
Section number: 3
Number of stories: 1
Area size: 336 square feet
Area type: Finished Garage
Air conditioning: No
Attic finish: No
Year built: 1974
-
Section number: 4
Number of stories: 1
Area size: 150 square feet
Area type: Porch Open Finished
Air conditioning: No
Attic finish: No
Year built: 1974
-
Section number: 5
Number of stories: 1
Area size: 224 square feet
Area type: Patio
Air conditioning: No
Attic finish: No
Year built: 1991
Heating fuel: Electric
Heating method: Forced Air Ducted
Air conditioning: Yes
Roof style: Gable
Roof cover: Asphalt/Composition Shingle
Foundation: Concrete Slab
Dishwasher: Yes
Garbage disposal: Yes
Floor type: Carpet
Wall type: Plastered
-
Section number: 1
-
Building 2 of 2
Building type: Single Family
Year property was built: 1976
Total number of bathrooms: 2
Number of 2-fixture bathrooms: 1
Number of 3-fixture bathrooms: 1
Replacement cost new: $82,561
Residential building information:
-
Section number: 1
Number of stories: 1
Exterior wall: Concrete or Cinder Block
Area size: 1,116 square feet
Area type: Base Residential Area
Air conditioning: Yes
Attic finish: No
Year built: 1976
-
Section number: 2
Number of stories: 1
Area size: 384 square feet
Area type: Unfinished Garage
Air conditioning: No
Attic finish: No
Year built: 1976
-
Section number: 3
Number of stories: 1
Area size: 112 square feet
Area type: Porch Open Finished
Air conditioning: No
Attic finish: No
Year built: 1976
Heating fuel: Electric
Heating method: Forced Air Ducted
Air conditioning: Yes
Roof style: Hip
Roof cover: Asphalt/Composition Shingle
Foundation: Concrete Slab
Dishwasher: No
Garbage disposal: No
Floor type: Carpet
Wall type: Drywall
-
Section number: 1
-
Type: Pole Barn
Year in: 1974
Just value: $346
-
Type: Storage Building
Year in: 1999
Just value: $5,393
Sale price: $434,143
Sale instrument: Quit Claim Deed
Sale type: Multi-Parcel Sale
Sale transfer type: Multi-Parcel Sale
Other nearby streets: Anita Street (1)  Anita Street (2)
Anita Street (2)  Grace Street
Grace Street  N Woodland Boulevard (1)
N Woodland Boulevard (1)  N Woodland Boulevard (2)
N Woodland Boulevard (2) 

Recent posts about De Land, Florida on our local forum with over 2,400,000 registered users. De Land is mentioned 33 times on our forum:
 | Less busy beaches for a family (18 replies) |
 | From Chicago to Florida (32 replies) |
 | Deland De Land Fl Lake Mack Dr area safe? (2 replies) |
 | From the North - I hate Florida (247 replies) |
 | Advice on living in either Mount Dora, FL or De land, FL (21 replies) |
 | Might attend Embry Riddel in Daytona Beach - is the area really worth it? (27 replies) |

