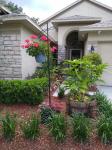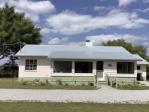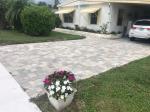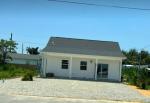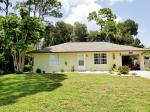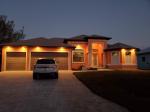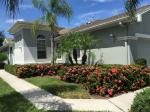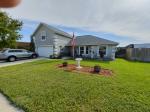Property valuation of N Woodland Boulevard, De-Land, FL: 1802, 1805, 1805, 1816, 1819, 1837, 1837, 1902, 1915, 1915 (tax assessments)
Other nearby streets: Anita Street  E Mercers Fernery Road
E Mercers Fernery Road  Grace Street
Grace Street  Mercers Fernery Road
Mercers Fernery Road  N Woodland Boulevard
N Woodland Boulevard 
Listed properties vs overall distribution of properties in De-Land, FL:
Advertisements
1802 N Woodland Boulevard
De-Land, FL
Find on map >>
Owner: MOPEDS AND MORE II LLC
Building value: $203
Total value for property: $203
De-Land, FL
Find on map >>
Owner: MOPEDS AND MORE II LLC
Building value: $203
Total value for property: $203
1805 N Woodland Boulevard
De-Land, FL
Find on map >>
Owner: STORE U IT LP
Building value: $21,264
Total value for property: $21,264
De-Land, FL
Find on map >>
Owner: STORE U IT LP
Building value: $21,264
Total value for property: $21,264
1805 N Woodland Boulevard
De-Land, FL
Find on map >>
Owner: DELAND SELF STORAGE TIC 1 LLC
Land value: $557,568
Building value: $1,113,835
Total value for property: $1,688,451
Property class: Warehousing
Type of land use: Mini warehouse
Land frontage : 330
Land depth: 484
Land just value: $557,568
Residential building data:
De-Land, FL
Find on map >>
Owner: DELAND SELF STORAGE TIC 1 LLC
Land value: $557,568
Building value: $1,113,835
Total value for property: $1,688,451
Property class: Warehousing
Type of land use: Mini warehouse
Land frontage : 330
Land depth: 484
Land just value: $557,568
Residential building data:
-
Building 1 of 9
Year property was built: 1987
Replacement cost new: $160,046
-
Building 2 of 9
Year property was built: 1987
Replacement cost new: $139,775
-
Building 3 of 9
Year property was built: 1987
Replacement cost new: $270,670
-
Building 4 of 9
Year property was built: 1988
Replacement cost new: $212,952
-
Building 5 of 9
Year property was built: 1987
Replacement cost new: $116,486
-
Building 6 of 9
Year property was built: 1988
Replacement cost new: $135,875
-
Building 7 of 9
Year property was built: 1987
Replacement cost new: $241,569
-
Building 8 of 9
Year property was built: 1989
Replacement cost new: $198,332
-
Building 9 of 9
Year property was built: 1987
Replacement cost new: $71,289
-
Building 1 of 11
Number of stories: 1
Average wall height: 10 feet
Floor area: 3808 square feet
Building type: Mini Warehouse; Office, One Story
Air conditioning: No
Sprinkler: No
Structure type: Concrete / Masonry Walls
Refinement description: Baths, 2-Fixture
Refinement size: 2 units buildable
Building characteristics perimeter: 508 feet
-
Building 2 of 11
Number of stories: 1
Average wall height: 10 feet
Floor area: 3675 square feet
Building type: Mini Warehouse
Air conditioning: No
Sprinkler: No
Structure type: Concrete / Masonry Walls
Building characteristics perimeter: 392 feet
-
Building 3 of 11
Number of stories: 1
Average wall height: 10 feet
Floor area: 9028 square feet
Building type: Mini Warehouse
Air conditioning: No
Sprinkler: No
Structure type: Concrete / Masonry Walls
Building characteristics perimeter: 418 feet
-
Building 4 of 11
Number of stories: 1
Average wall height: 10 feet
Floor area: 6808 square feet
Building type: Mini Warehouse
Air conditioning: No
Sprinkler: No
Structure type: Concrete / Masonry Walls
Building characteristics perimeter: 388 feet
-
Building 5 of 11
Number of stories: 1
Average wall height: 10 feet
Floor area: 3108 square feet
Building type: Mini Warehouse
Air conditioning: No
Sprinkler: No
Structure type: Concrete / Masonry Walls
Building characteristics perimeter: 338 feet
-
Building 6 of 11
Number of stories: 1
Average wall height: 10 feet
Floor area: 3848 square feet
Building type: Mini Warehouse
Air conditioning: No
Sprinkler: No
Structure type: Concrete / Masonry Walls
Building characteristics perimeter: 348 feet
-
Building 7 of 11
Number of stories: 1
Average wall height: 10 feet
Floor area: 4000 square feet
Building type: Mini Warehouse
Air conditioning: No
Sprinkler: No
Structure type: Concrete / Masonry Walls
Refinement description: Baths, 3-Fixture
Refinement size: 1 unit buildable
Building characteristics perimeter: 1,390 feet
-
Building 8 of 11
Number of stories: 2
Average wall height: 9 feet
Floor area: 656 square feet
Building type: Mini Warehouse; Residential Sec of Commercial Building-Average
Air conditioning: No
Sprinkler: No
Structure type: Concrete / Masonry Walls
Refinement description: Baths, 3-Fixture
Refinement size: 1 unit buildable
Building characteristics perimeter: 1,390 feet
-
Building 9 of 11
Number of stories: 1
Average wall height: 9 feet
Floor area: 205 square feet
Building type: Residential Sec of Commercial Building-Average
Air conditioning: Yes
Sprinkler: No
Structure type: Concrete / Masonry Walls
Refinement description: Baths, 3-Fixture
Refinement size: 1 unit buildable
Building characteristics perimeter: 1,390 feet
-
Building 10 of 11
Number of stories: 1
Average wall height: 10 feet
Floor area: 5550 square feet
Building type: Mini Warehouse
Air conditioning: No
Sprinkler: No
Structure type: Concrete / Masonry Walls
Building characteristics perimeter: 494 feet
-
Building 11 of 11
Number of stories: 1
Average wall height: 10 feet
Floor area: 1806 square feet
Building type: Mini Warehouse
Air conditioning: No
Sprinkler: No
Structure type: Concrete / Masonry Walls
Building characteristics perimeter: 214 feet
-
Type: Fence Chain Link (Grade Est by Height)
Size: 39 linear feet
Year in: 1987
Just value: $27
-
Type: Fence, Wood
Size: 39 linear feet
Year in: 1987
Just value: $95
-
Type: Retaining Wall
Year in: 1987
Just value: $457
-
Type: Fence Chain Link (Grade Est by Height)
Size: 52 linear feet
Year in: 1987
Just value: $72
-
Type: Paving Concrete (Grade Est by Size)
Year in: 1987
Just value: $1,182
-
Type: Paving Asphalt (Grade Est by Size)
Year in: 1993
Just value: $15,215
-
Sale date: 07/15/1986
Sale price: $1,117,820
Sale instrument: Warranty Deed
Sale type: Qualified (Arms Length transaction - reflects market value)
Sale transfer type: Qualified Sale
-
Sale date: 09/15/1998
Sale price: $1,198,687
Sale instrument: Warranty Deed
Sale type: Qualified (Arms Length transaction - reflects market value)
Sale transfer type: Qualified Sale
-
Sale date: 10/15/2000
Sale price: $1,770,104
Sale instrument: Warranty Deed
Sale type: Qualified (Arms Length transaction - reflects market value)
Sale transfer type: Qualified Sale
-
Sale date: 09/26/2008
Sale price: $2,056,203
Sale instrument: Warranty Deed
Sale type: Qualified (Arms Length transaction - reflects market value)
Sale transfer type: Qualified Sale
1816 N Woodland Boulevard
De-Land, FL
Find on map >>
Owner: HOOK CLAUDE A VAN III
Land value: $287,591
Building value: $499
Total value for property: $288,090
Property class: Stores/Office/Single Family Residence
Type of land use: Mixed-com land w/sfr
Land frontage : 329
Land depth: 330
Land just value: $287,591
Building type: Single Family
Year property was built: 1937
Total number of bathrooms: 1
Number of 3-fixture bathrooms: 1
Replacement cost new: $55,417
Residential building information:
Heating fuel: Electric
Heating method: Convection
Air conditioning: No
Roof style: Gable
Roof cover: Metal
Foundation: Wood/Concrete Piers
Dishwasher: No
Garbage disposal: No
Floor type: Pine or Soft Wood
Wall type: Wall Board or Wood Wall
Sale date: 03/15/1985
Sale price: $115,595
Sale instrument: Warranty Deed
Sale type: Qualified (Arms Length transaction - reflects market value)
Sale transfer type: Qualified Sale
De-Land, FL
Find on map >>
Owner: HOOK CLAUDE A VAN III
Land value: $287,591
Building value: $499
Total value for property: $288,090
Property class: Stores/Office/Single Family Residence
Type of land use: Mixed-com land w/sfr
Land frontage : 329
Land depth: 330
Land just value: $287,591
Building type: Single Family
Year property was built: 1937
Total number of bathrooms: 1
Number of 3-fixture bathrooms: 1
Replacement cost new: $55,417
Residential building information:
-
Section number: 1
Number of stories: 1
Area size: 260 square feet
Area type: Unfinished Garage
Air conditioning: No
Attic finish: No
Year built: 1937
-
Section number: 2
Number of stories: 1
Exterior wall: Single Siding or Wood Frame/No Sheathing
Area size: 867 square feet
Area type: Base Residential Area
Air conditioning: No
Attic finish: No
Year built: 1937
Heating fuel: Electric
Heating method: Convection
Air conditioning: No
Roof style: Gable
Roof cover: Metal
Foundation: Wood/Concrete Piers
Dishwasher: No
Garbage disposal: No
Floor type: Pine or Soft Wood
Wall type: Wall Board or Wood Wall
Sale date: 03/15/1985
Sale price: $115,595
Sale instrument: Warranty Deed
Sale type: Qualified (Arms Length transaction - reflects market value)
Sale transfer type: Qualified Sale
1819 N Woodland Boulevard
De-Land, FL
Find on map >>
Owner: C R & D DEVELOPERS INC
Land value: $250,719
Building value: $495
Total value for property: $251,214
Property class: Commercial Vacant Land
Type of land use: Commercial lnd w/sfr
Land frontage : 165
Land depth: 400
Land just value: $250,719
Building type: Single Family
Year property was built: 1915
Total number of bathrooms: 1
Number of 3-fixture bathrooms: 1
Replacement cost new: $45,864
Residential building information:
Heating fuel: Electric
Heating method: Convection
Air conditioning: No
Roof style: Gable
Roof cover: Asphalt/Composition Shingle
Foundation: Wood/Concrete Piers
Dishwasher: No
Garbage disposal: No
Floor type: Pine or Soft Wood
Wall type: Plastered
Sale date: 09/29/2004
Sale price: $203,335
Sale instrument: Warranty Deed
Sale type: Unqualified
Sale transfer type: Other Disqualified Sales
De-Land, FL
Find on map >>
Owner: C R & D DEVELOPERS INC
Land value: $250,719
Building value: $495
Total value for property: $251,214
Property class: Commercial Vacant Land
Type of land use: Commercial lnd w/sfr
Land frontage : 165
Land depth: 400
Land just value: $250,719
Building type: Single Family
Year property was built: 1915
Total number of bathrooms: 1
Number of 3-fixture bathrooms: 1
Replacement cost new: $45,864
Residential building information:
-
Section number: 1
Number of stories: 1
Exterior wall: Single Siding or Wood Frame/No Sheathing
Area size: 624 square feet
Area type: Base Residential Area
Air conditioning: No
Attic finish: No
Year built: 1915
-
Section number: 2
Number of stories: 1
Area size: 112 square feet
Area type: Porch Open Finished
Air conditioning: No
Attic finish: No
Year built: 1915
-
Section number: 3
Number of stories: 1
Area size: 144 square feet
Area type: Finished Enclosed Porch
Air conditioning: No
Attic finish: No
Year built: 1960
Heating fuel: Electric
Heating method: Convection
Air conditioning: No
Roof style: Gable
Roof cover: Asphalt/Composition Shingle
Foundation: Wood/Concrete Piers
Dishwasher: No
Garbage disposal: No
Floor type: Pine or Soft Wood
Wall type: Plastered
Sale date: 09/29/2004
Sale price: $203,335
Sale instrument: Warranty Deed
Sale type: Unqualified
Sale transfer type: Other Disqualified Sales
1837 N Woodland Boulevard
De-Land, FL
Find on map >>
Owner: THOMAS M INGLE
Building value: $1,765
Total value for property: $1,765
De-Land, FL
Find on map >>
Owner: THOMAS M INGLE
Building value: $1,765
Total value for property: $1,765
1837 N Woodland Boulevard
De-Land, FL
Find on map >>
Owner: THOMAS M INGLE
Land value: $84,216
Building value: $18,006
Total value for property: $116,826
Property class: Stores, 1 Story
Type of land use: Store 1flr
Land frontage : 145
Land depth: 132
Land just value: $84,216
Year property was built: 1931
Replacement cost new: $44,458
Commercial building data:
De-Land, FL
Find on map >>
Owner: THOMAS M INGLE
Land value: $84,216
Building value: $18,006
Total value for property: $116,826
Property class: Stores, 1 Story
Type of land use: Store 1flr
Land frontage : 145
Land depth: 132
Land just value: $84,216
Year property was built: 1931
Replacement cost new: $44,458
Commercial building data:
-
Building 1 of 3
Number of stories: 1
Average wall height: 9 feet
Floor area: 854 square feet
Building type: Retail Store
Air conditioning: Yes
Sprinkler: No
Structure type: Wood/Light Steel
Refinement description: Baths, 3-Fixture
Refinement size: 1 unit buildable
Building characteristics perimeter: 276 feet
-
Building 2 of 3
Number of stories: 1
Average wall height: 9 feet
Floor area: 63 square feet
Air conditioning: No
Refinement description: Baths, 3-Fixture
Refinement size: 1 unit buildable
Building characteristics perimeter: 276 feet
-
Building 3 of 3
Number of stories: 1
Average wall height: 9 feet
Floor area: 216 square feet
Air conditioning: No
Refinement description: Baths, 3-Fixture
Refinement size: 1 unit buildable
Building characteristics perimeter: 276 feet
-
Type: Paving Concrete (Grade Est by Size)
Year in: 1997
Just value: $2,206
-
Type: Warehouse Prefab
Year in: 2006
Just value: $12,398
-
Sale date: 01/15/1971
Sale price: $59,352
Sale instrument: Warranty Deed
Sale type: Qualified (Arms Length transaction - reflects market value)
Sale transfer type: Qualified Sale
-
Sale date: 12/15/1986
Sale price: $59,352
Sale instrument: Warranty Deed
Sale type: Qualified (Arms Length transaction - reflects market value)
Sale transfer type: Qualified Sale
-
Sale date: 07/15/1992
Sale price: $59,352
Sale instrument: Warranty Deed
Sale type: Qualified (Arms Length transaction - reflects market value)
Sale transfer type: Qualified Sale
1902 N Woodland Boulevard
De-Land, FL
Find on map >>
Owner: STETSON UNIVERSITY INC
Land value: $408,845
Building value: $626
Total value for property: $410,725
Property class: Stores/Office/Single Family Residence
Land data:
Year property was built: 1914
Number of fireplaces: 1
Total number of bathrooms: 1
Number of 3-fixture bathrooms: 1
Replacement cost new: $69,559
Residential building information:
Heating fuel: Electric
Heating method: Convection
Air conditioning: No
Roof style: Gable
Roof cover: Metal
Foundation: Wood/Concrete Piers
Dishwasher: No
Garbage disposal: No
Floor type: Pine or Soft Wood
Wall type: Plywood Panel
Improvement type: Garage Wood Unfinished
Improvement width: 12 feet
Improvement length: 18 feet
Improvement year in: 1982
Improvement just value: $1,254
Sales:
De-Land, FL
Find on map >>
Owner: STETSON UNIVERSITY INC
Land value: $408,845
Building value: $626
Total value for property: $410,725
Property class: Stores/Office/Single Family Residence
Land data:
-
Type of land use: Mixed-com land w/sfr
Frontage : 660
Depth: 300
Just value: $407,095
-
Type of land use: Waste land
Land size: 152,460 square feet
Just value: $1,750
Year property was built: 1914
Number of fireplaces: 1
Total number of bathrooms: 1
Number of 3-fixture bathrooms: 1
Replacement cost new: $69,559
Residential building information:
-
Section number: 1
Number of stories: 1
Exterior wall: Single Siding or Wood Frame/No Sheathing
Area size: 1,052 square feet
Area type: Base Residential Area
Air conditioning: No
Attic finish: No
Year built: 1914
-
Section number: 2
Number of stories: 1
Area size: 152 square feet
Area type: Unfinished Enclosed Porch
Air conditioning: No
Attic finish: No
Year built: 1914
-
Section number: 3
Number of stories: 1
Exterior wall: Single Siding or Wood Frame/No Sheathing
Area size: 536 square feet
Area type: Finished Upper Story
Air conditioning: No
Attic finish: No
Year built: 1914
-
Section number: 4
Number of stories: 1
Area size: 336 square feet
Area type: Porch Open Finished
Air conditioning: No
Attic finish: No
Year built: 1914
Heating fuel: Electric
Heating method: Convection
Air conditioning: No
Roof style: Gable
Roof cover: Metal
Foundation: Wood/Concrete Piers
Dishwasher: No
Garbage disposal: No
Floor type: Pine or Soft Wood
Wall type: Plywood Panel
Improvement type: Garage Wood Unfinished
Improvement width: 12 feet
Improvement length: 18 feet
Improvement year in: 1982
Improvement just value: $1,254
Sales:
-
Sale date: 02/12/2005
Sale price: $242,833
Sale instrument: Death Certificate
Sale type: Multi-Parcel Sale
Sale transfer type: Multi-Parcel Sale
-
Sale date: 08/17/2005
Sale price: $242,833
Sale instrument: Personal Rep
Sale type: Unqualified
Sale transfer type: Disqualified as a result of examining the deed
1915 N Woodland Boulevard
De-Land, FL
Find on map >>
Owner: BIOMERIEUX
Building value: $8,843
Total value for property: $8,843
De-Land, FL
Find on map >>
Owner: BIOMERIEUX
Building value: $8,843
Total value for property: $8,843
1915 N Woodland Boulevard
De-Land, FL
Find on map >>
Owner: ARDMORE FARMS INC
Land value: $275,176
Building value: $65,532
Total value for property: $356,018
Property class: Service Shops
Type of land use: Service shops
Land just value: $275,176
Residential building data:
De-Land, FL
Find on map >>
Owner: ARDMORE FARMS INC
Land value: $275,176
Building value: $65,532
Total value for property: $356,018
Property class: Service Shops
Type of land use: Service shops
Land just value: $275,176
Residential building data:
-
Building 1 of 2
Year property was built: 1957
Replacement cost new: $37,244
-
Building 2 of 2
Year property was built: 1956
Replacement cost new: $144,789
-
Building 1 of 5
Number of stories: 1
Average wall height: 8 feet
Floor area: 560 square feet
Building type: Office, One Story
Air conditioning: Yes
Sprinkler: No
Structure type: Concrete / Masonry Walls
Refinement description: Baths, 2-Fixture
Refinement size: 1 unit buildable
Building characteristics perimeter: 96 feet
-
Building 2 of 5
Number of stories: 1
Average wall height: 15 feet
Floor area: 1350 square feet
Building type: Warehouse
Air conditioning: No
Sprinkler: No
Structure type: Concrete / Masonry Walls
Building refinements:
-
Description: Baths, 2-Fixture
Size: 2 units buildable
-
Description: Overhead Door, Aluminum
Size: 432 square feet
-
Description: Baths, 2-Fixture
-
Building 3 of 5
Number of stories: 1
Average wall height: 16 feet
Floor area: 224 square feet
Air conditioning: No
Building refinements:
-
Description: Baths, 2-Fixture
Size: 2 units buildable
-
Description: Overhead Door, Aluminum
Size: 432 square feet
-
Description: Baths, 2-Fixture
-
Building 4 of 5
Number of stories: 1
Average wall height: 15 feet
Floor area: 1232 square feet
Building type: Warehouse
Air conditioning: No
Sprinkler: No
Structure type: Wood/Light Steel
Building refinements:
-
Description: Baths, 2-Fixture
Size: 2 units buildable
-
Description: Overhead Door, Aluminum
Size: 432 square feet
-
Description: Baths, 2-Fixture
-
Building 5 of 5
Number of stories: 1
Average wall height: 12 feet
Floor area: 1200 square feet
Building type: Office, One Story; Warehouse
Air conditioning: No
Sprinkler: No
Structure type: Concrete / Masonry Walls
Building refinements:
-
Description: Baths, 2-Fixture
Size: 2 units buildable
-
Description: Overhead Door, Aluminum
Size: 432 square feet
-
Description: Baths, 2-Fixture
-
Type: Paving Asphalt (Grade Est by Size)
Year in: 1971
Just value: $7,040
-
Type: Paving Concrete (Grade Est by Size)
Year in: 1971
Just value: $5,997
-
Type: Loading Platform Uncovered
Width: 10 feet
Length: 28 feet
Year in: 1985
Just value: $1,291
-
Type: Fence, Wood
Size: 120 linear feet
Year in: 1990
Just value: $283
-
Type: Storage Building
Width: 14 feet
Length: 18 feet
Year in: 1956
Just value: $699
Other nearby streets: Anita Street  E Mercers Fernery Road
E Mercers Fernery Road  Grace Street
Grace Street  Mercers Fernery Road
Mercers Fernery Road  N Woodland Boulevard
N Woodland Boulevard 

Recent posts about De Land, Florida on our local forum with over 2,400,000 registered users. De Land is mentioned 33 times on our forum:
 | Less busy beaches for a family (18 replies) |
 | From Chicago to Florida (32 replies) |
 | Deland De Land Fl Lake Mack Dr area safe? (2 replies) |
 | From the North - I hate Florida (247 replies) |
 | Advice on living in either Mount Dora, FL or De land, FL (21 replies) |
 | Might attend Embry Riddel in Daytona Beach - is the area really worth it? (27 replies) |

