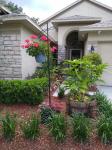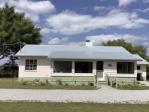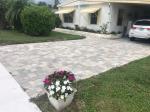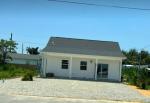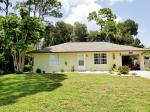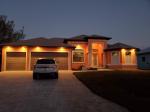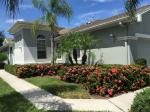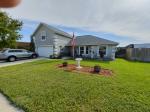Property valuation of N Mcdonald Avenue, De-Land, FL: 207, 208, 209, 211, 313, 335, 401, 411, 427, 450 (tax assessments)
Other nearby streets: E Arizona Avenue  E Michigan Avenue
E Michigan Avenue  E Ohio Avenue
E Ohio Avenue  E Wisconsin Avenue
E Wisconsin Avenue  N Grove Street
N Grove Street 
Listed properties vs overall distribution of properties in De-Land, FL:
Advertisements
207 N Mcdonald Avenue
De-Land, FL
Find on map >>
Owner: ANDREW C STRICKLAND
Land value: $13,480
Building value: $54,720
Total value for property: $68,561
Property class: Residential Single Family
Land data:
Year property was built: 1959
Total number of bathrooms: 1
Number of 3-fixture bathrooms: 1
Replacement cost new: $91,200
Residential building information:
Heating fuel: Electric
Heating method: Forced Air Ducted
Air conditioning: Yes
Roof style: Gable
Roof cover: Asphalt/Composition Shingle
Foundation: Concrete Block
Dishwasher: No
Garbage disposal: No
Floor type: Hardwood
Wall type: Drywall
Improvement type: Storage Building
Improvement width: 10 feet
Improvement length: 13 feet
Improvement year in: 1985
Improvement just value: $361
Sale date: 10/11/2006
Sale price: $72,209
Sale instrument: Warranty Deed
Sale type: Qualified (Arms Length transaction - reflects market value)
Sale transfer type: Qualified Sale
De-Land, FL
Find on map >>
Owner: ANDREW C STRICKLAND
Land value: $13,480
Building value: $54,720
Total value for property: $68,561
Property class: Residential Single Family
Land data:
-
Type of land use: Improved paved thru .49 ac
Land size: 75 front feet
Frontage : 75
Depth: 119
Just value: $11,894
-
Type of land use: Improved paved thru .49 ac
Land size: 20 front feet
Frontage : 20
Depth: 119
Just value: $1,586
Year property was built: 1959
Total number of bathrooms: 1
Number of 3-fixture bathrooms: 1
Replacement cost new: $91,200
Residential building information:
-
Section number: 1
Number of stories: 1
Exterior wall: Concrete or Cinder Block
Area size: 1,106 square feet
Area type: Base Residential Area
Air conditioning: Yes
Attic finish: No
Year built: 1959
-
Section number: 2
Number of stories: 1
Area size: 336 square feet
Area type: Unfinished Enclosed Porch
Air conditioning: No
Attic finish: No
Year built: 1988
-
Section number: 3
Number of stories: 1
Area size: 40 square feet
Area type: Finished Enclosed Porch
Air conditioning: No
Attic finish: No
Year built: 1959
-
Section number: 4
Number of stories: 1
Area size: 80 square feet
Area type: Finished Utility
Air conditioning: No
Attic finish: No
Year built: 1959
-
Section number: 5
Number of stories: 1
Area size: 24 square feet
Area type: Porch Open Finished
Air conditioning: No
Attic finish: No
Year built: 1959
-
Section number: 6
Number of stories: 1
Area size: 240 square feet
Area type: Finished Enclosed Porch
Air conditioning: No
Attic finish: No
Year built: 1988
-
Section number: 7
Number of stories: 1
Area size: 204 square feet
Area type: Carport Unfinished
Air conditioning: No
Attic finish: No
Year built: 1988
Heating fuel: Electric
Heating method: Forced Air Ducted
Air conditioning: Yes
Roof style: Gable
Roof cover: Asphalt/Composition Shingle
Foundation: Concrete Block
Dishwasher: No
Garbage disposal: No
Floor type: Hardwood
Wall type: Drywall
Improvement type: Storage Building
Improvement width: 10 feet
Improvement length: 13 feet
Improvement year in: 1985
Improvement just value: $361
Sale date: 10/11/2006
Sale price: $72,209
Sale instrument: Warranty Deed
Sale type: Qualified (Arms Length transaction - reflects market value)
Sale transfer type: Qualified Sale
208 N Mcdonald Avenue
De-Land, FL
Find on map >>
Owner: JANE H BISSIG
Land value: $19,528
Building value: $80,673
Total value for property: $100,734
Property class: Residential Single Family
Land data:
Year property was built: 1982
Number of fireplaces: 1
Total number of bathrooms: 2
Number of 3-fixture bathrooms: 2
Number of building extra fixtures: 1
Replacement cost new: $127,648
Residential building information:
Heating fuel: Electric
Heating method: Forced Air Ducted
Air conditioning: Yes
Roof style: Hip
Roof cover: Asphalt/Composition Shingle
Foundation: Concrete Slab
Dishwasher: Yes
Garbage disposal: Yes
Floor type: Carpet
Wall type: Drywall
Improvement type: Storage Building
Improvement width: 12 feet
Improvement length: 16 feet
Improvement year in: 1985
Improvement just value: $533
Sale date: 06/15/1980
Sale price: $96,892
Sale instrument: Warranty Deed
Sale type: Qualified (Arms Length transaction - reflects market value)
Sale transfer type: Qualified Sale
De-Land, FL
Find on map >>
Owner: JANE H BISSIG
Land value: $19,528
Building value: $80,673
Total value for property: $100,734
Property class: Residential Single Family
Land data:
-
Type of land use: Improved paved thru .49 ac
Land size: 75 front feet
Frontage : 75
Depth: 138
Just value: $12,572
-
Type of land use: Improved paved thru .49 ac
Land size: 83 front feet
Frontage : 83
Depth: 138
Just value: $6,956
Year property was built: 1982
Number of fireplaces: 1
Total number of bathrooms: 2
Number of 3-fixture bathrooms: 2
Number of building extra fixtures: 1
Replacement cost new: $127,648
Residential building information:
-
Section number: 1
Number of stories: 1
Exterior wall: Vinyl Siding
Area size: 1,622 square feet
Area type: Base Residential Area
Air conditioning: Yes
Attic finish: No
Year built: 1982
-
Section number: 2
Number of stories: 1
Area size: 264 square feet
Area type: Finished Enclosed Porch
Air conditioning: No
Attic finish: No
Year built: 1988
-
Section number: 3
Number of stories: 1
Area size: 20 square feet
Area type: Porch Open Finished
Air conditioning: No
Attic finish: No
Year built: 1982
-
Section number: 4
Number of stories: 1
Area size: 529 square feet
Area type: Finished Garage
Air conditioning: No
Attic finish: No
Year built: 1982
-
Section number: 5
Number of stories: 1
Area size: 80 square feet
Area type: Finished Utility
Air conditioning: No
Attic finish: No
Year built: 1982
-
Section number: 6
Number of stories: 1
Area size: 242 square feet
Area type: Patio
Air conditioning: No
Attic finish: No
Year built: 1988
Heating fuel: Electric
Heating method: Forced Air Ducted
Air conditioning: Yes
Roof style: Hip
Roof cover: Asphalt/Composition Shingle
Foundation: Concrete Slab
Dishwasher: Yes
Garbage disposal: Yes
Floor type: Carpet
Wall type: Drywall
Improvement type: Storage Building
Improvement width: 12 feet
Improvement length: 16 feet
Improvement year in: 1985
Improvement just value: $533
Sale date: 06/15/1980
Sale price: $96,892
Sale instrument: Warranty Deed
Sale type: Qualified (Arms Length transaction - reflects market value)
Sale transfer type: Qualified Sale
209 N Mcdonald Avenue
De-Land, FL
Find on map >>
Owner: MAL YUN L/E MCDOWELL
Land value: $13,480
Building value: $57,582
Total value for property: $71,256
Property class: Residential Single Family
Land data:
Year property was built: 1954
Total number of bathrooms: 2
Number of 2-fixture bathrooms: 1
Number of 3-fixture bathrooms: 1
Replacement cost new: $102,824
Residential building information:
Heating fuel: Electric
Heating method: Forced Air Ducted
Air conditioning: Yes
Roof style: Hip
Roof cover: Asphalt/Composition Shingle
Foundation: Concrete Slab
Dishwasher: No
Garbage disposal: No
Wall type: Plastered
Improvement type: Storage Building
Improvement width: 7 feet
Improvement length: 10 feet
Improvement year in: 1954
Improvement just value: $194
Sale date: 11/01/2006
Sale price: $129,120
Sale instrument: Quit Claim Deed
Sale type: Unqualified
Sale transfer type: Disqualified as a result of examining the deed
De-Land, FL
Find on map >>
Owner: MAL YUN L/E MCDOWELL
Land value: $13,480
Building value: $57,582
Total value for property: $71,256
Property class: Residential Single Family
Land data:
-
Type of land use: Improved paved thru .49 ac
Land size: 75 front feet
Frontage : 75
Depth: 119
Just value: $11,894
-
Type of land use: Improved paved thru .49 ac
Land size: 20 front feet
Frontage : 20
Depth: 119
Just value: $1,586
Year property was built: 1954
Total number of bathrooms: 2
Number of 2-fixture bathrooms: 1
Number of 3-fixture bathrooms: 1
Replacement cost new: $102,824
Residential building information:
-
Section number: 1
Number of stories: 1
Area size: 12 square feet
Area type: Unfinished Enclosed Porch
Year built: 1954
-
Section number: 2
Number of stories: 1
Exterior wall: Concrete or Cinder Block
Area size: 1,319 square feet
Area type: Base Residential Area
Air conditioning: Yes
Attic finish: No
Year built: 1954
-
Section number: 3
Number of stories: 1
Area size: 204 square feet
Area type: Finished Enclosed Porch
Air conditioning: No
Attic finish: No
Year built: 1988
-
Section number: 4
Number of stories: 1
Area size: 240 square feet
Area type: Unfinished Utility
Air conditioning: No
Attic finish: No
Year built: 1954
-
Section number: 5
Number of stories: 1
Area size: 229 square feet
Area type: Unfinished Garage
Air conditioning: No
Attic finish: No
Year built: 1954
-
Section number: 6
Number of stories: 1
Area size: 110 square feet
Area type: Carport Unfinished
Air conditioning: No
Attic finish: No
Year built: 1988
-
Section number: 7
Number of stories: 1
Area size: 168 square feet
Area type: Unfinished Screen Porch
Air conditioning: No
Attic finish: No
Year built: 1988
-
Section number: 8
Number of stories: 1
Area size: 40 square feet
Area type: Porch Open Finished
Air conditioning: No
Attic finish: No
Year built: 1988
Heating fuel: Electric
Heating method: Forced Air Ducted
Air conditioning: Yes
Roof style: Hip
Roof cover: Asphalt/Composition Shingle
Foundation: Concrete Slab
Dishwasher: No
Garbage disposal: No
Wall type: Plastered
Improvement type: Storage Building
Improvement width: 7 feet
Improvement length: 10 feet
Improvement year in: 1954
Improvement just value: $194
Sale date: 11/01/2006
Sale price: $129,120
Sale instrument: Quit Claim Deed
Sale type: Unqualified
Sale transfer type: Disqualified as a result of examining the deed
211 N Mcdonald Avenue
De-Land, FL
Find on map >>
Owner: WALTER B BOCKMILLER
Land value: $13,480
Building value: $45,105
Total value for property: $58,585
Property class: Residential Single Family
Land data:
Year property was built: 1954
Total number of bathrooms: 2
Number of 3-fixture bathrooms: 2
Replacement cost new: $86,741
Residential building information:
Heating fuel: Electric
Heating method: Forced Air Ducted
Air conditioning: Yes
Roof style: Gable
Roof cover: Asphalt/Composition Shingle
Foundation: Concrete Slab
Dishwasher: No
Garbage disposal: No
Floor type: Terrazzo Monolithic
Wall type: Plastered
Sales:
De-Land, FL
Find on map >>
Owner: WALTER B BOCKMILLER
Land value: $13,480
Building value: $45,105
Total value for property: $58,585
Property class: Residential Single Family
Land data:
-
Type of land use: Improved paved thru .49 ac
Land size: 75 front feet
Frontage : 75
Depth: 119
Just value: $11,894
-
Type of land use: Improved paved thru .49 ac
Land size: 20 front feet
Frontage : 20
Depth: 119
Just value: $1,586
Year property was built: 1954
Total number of bathrooms: 2
Number of 3-fixture bathrooms: 2
Replacement cost new: $86,741
Residential building information:
-
Section number: 1
Number of stories: 1
Exterior wall: Concrete or Cinder Block
Area size: 1,334 square feet
Area type: Base Residential Area
Air conditioning: Yes
Attic finish: No
Year built: 1954
-
Section number: 2
Number of stories: 1
Area size: 70 square feet
Area type: Unfinished Utility
Air conditioning: No
Attic finish: No
Year built: 1954
-
Section number: 3
Number of stories: 1
Area size: 80 square feet
Area type: Porch Open Finished
Air conditioning: No
Attic finish: No
Year built: 1954
-
Section number: 4
Number of stories: 1
Area size: 280 square feet
Area type: Patio
Air conditioning: No
Attic finish: No
Year built: 1988
Heating fuel: Electric
Heating method: Forced Air Ducted
Air conditioning: Yes
Roof style: Gable
Roof cover: Asphalt/Composition Shingle
Foundation: Concrete Slab
Dishwasher: No
Garbage disposal: No
Floor type: Terrazzo Monolithic
Wall type: Plastered
Sales:
-
Sale date: 09/15/1980
Sale price: $32,393
Sale type: Qualified (Arms Length transaction - reflects market value)
Sale transfer type: Qualified Sale
-
Sale date: 07/15/1985
Sale price: $50,427
Sale instrument: Warranty Deed
Sale type: Qualified (Arms Length transaction - reflects market value)
Sale transfer type: Qualified Sale
-
Sale date: 10/15/1998
Sale price: $77,047
Sale instrument: Warranty Deed
Sale type: Qualified (Arms Length transaction - reflects market value)
Sale transfer type: Qualified Sale
-
Sale date: 06/15/2001
Sale price: $116,306
Sale instrument: Warranty Deed
Sale type: Qualified (Arms Length transaction - reflects market value)
Sale transfer type: Qualified Sale
313 N Mcdonald Avenue
De-Land, FL
Find on map >>
Owner: ANTHONY T JUSICK & REBECCA J JUSICK
Land value: $16,020
Building value: $69,689
Total value for property: $85,709
Property class: Residential Single Family
Land data:
Year property was built: 1967
Total number of bathrooms: 2
Number of 2-fixture bathrooms: 1
Number of 3-fixture bathrooms: 1
Replacement cost new: $124,445
Residential building information:
Heating fuel: Gas
Heating method: Forced Air Ducted
Air conditioning: Yes
Roof style: Gable
Roof cover: Asphalt/Composition Shingle
Foundation: Concrete Slab
Dishwasher: No
Garbage disposal: No
Wall type: Drywall
De-Land, FL
Find on map >>
Owner: ANTHONY T JUSICK & REBECCA J JUSICK
Land value: $16,020
Building value: $69,689
Total value for property: $85,709
Property class: Residential Single Family
Land data:
-
Type of land use: Improved paved thru .49 ac
Land size: 75 front feet
Frontage : 75
Depth: 142
Just value: $12,714
-
Type of land use: Improved paved thru .49 ac
Land size: 39 front feet
Frontage : 39
Depth: 142
Just value: $3,306
Year property was built: 1967
Total number of bathrooms: 2
Number of 2-fixture bathrooms: 1
Number of 3-fixture bathrooms: 1
Replacement cost new: $124,445
Residential building information:
-
Section number: 1
Number of stories: 1
Exterior wall: Concrete or Cinder Block
Area size: 1,160 square feet
Area type: Base Residential Area
Air conditioning: Yes
Attic finish: No
Year built: 1967
-
Section number: 2
Number of stories: 1
Exterior wall: Concrete or Cinder Block
Area size: 720 square feet
Area type: Finished Upper Story
Air conditioning: No
Attic finish: No
Year built: 1967
-
Section number: 3
Number of stories: 1
Area size: 220 square feet
Area type: Finished Enclosed Porch
Air conditioning: No
Attic finish: No
Year built: 1989
-
Section number: 4
Number of stories: 1
Area size: 576 square feet
Area type: Unfinished Garage
Air conditioning: No
Attic finish: No
Year built: 1967
-
Section number: 5
Number of stories: 1
Area size: 56 square feet
Area type: Porch Open Finished
Air conditioning: No
Attic finish: No
Year built: 1967
Heating fuel: Gas
Heating method: Forced Air Ducted
Air conditioning: Yes
Roof style: Gable
Roof cover: Asphalt/Composition Shingle
Foundation: Concrete Slab
Dishwasher: No
Garbage disposal: No
Wall type: Drywall
335 N Mcdonald Avenue
De-Land, FL
Find on map >>
Owner: LUTHERAN GOOD EVANGELICAL
Land value: $21,618
Total value for property: $21,618
Property class: Residential Vacant Land
Land data:
De-Land, FL
Find on map >>
Owner: LUTHERAN GOOD EVANGELICAL
Land value: $21,618
Total value for property: $21,618
Property class: Residential Vacant Land
Land data:
-
Type of land use: Vacant paved thru .49 ac
Land size: 75 front feet
Frontage : 75
Depth: 159
Just value: $17,157
-
Type of land use: Vacant paved thru .49 ac
Land size: 39 front feet
Frontage : 39
Depth: 159
Just value: $4,461
401 N Mcdonald Avenue
De-Land, FL
Find on map >>
Owner: LUTHERAN GOOD EVANGELICAL
Land value: $12,460
Building value: $55,023
Total value for property: $67,483
Property class: Homes for the Aged
Type of land use: Homv aged
Land frontage : 89
Land depth: 140
Land just value: $12,460
Building type: Single Family
Year property was built: 1961
Total number of bathrooms: 2
Number of 2-fixture bathrooms: 1
Number of 3-fixture bathrooms: 1
Replacement cost new: $95,278
Residential building information:
Heating fuel: Electric
Heating method: Forced Air Ducted
Air conditioning: Yes
Roof style: Gable
Roof cover: Asphalt/Composition Shingle
Foundation: Concrete Block
Dishwasher: No
Garbage disposal: No
Floor type: Hardwood
Wall type: Plastered
Sales:
De-Land, FL
Find on map >>
Owner: LUTHERAN GOOD EVANGELICAL
Land value: $12,460
Building value: $55,023
Total value for property: $67,483
Property class: Homes for the Aged
Type of land use: Homv aged
Land frontage : 89
Land depth: 140
Land just value: $12,460
Building type: Single Family
Year property was built: 1961
Total number of bathrooms: 2
Number of 2-fixture bathrooms: 1
Number of 3-fixture bathrooms: 1
Replacement cost new: $95,278
Residential building information:
-
Section number: 1
Number of stories: 1
Area size: 171 square feet
Area type: Unfinished Utility
Air conditioning: No
Attic finish: No
Year built: 1961
-
Section number: 2
Number of stories: 1
Area size: 267 square feet
Area type: Finished Enclosed Porch
Air conditioning: No
Attic finish: No
Year built: 1961
-
Section number: 3
Number of stories: 1
Exterior wall: Concrete or Cinder Block
Area size: 1,278 square feet
Area type: Base Residential Area
Air conditioning: Yes
Attic finish: No
Year built: 1961
-
Section number: 4
Number of stories: 1
Area size: 88 square feet
Area type: Porch Open Finished
Air conditioning: No
Attic finish: No
Year built: 1961
-
Section number: 5
Number of stories: 1
Area size: 240 square feet
Area type: Carport Finished
Air conditioning: No
Attic finish: No
Year built: 1961
Heating fuel: Electric
Heating method: Forced Air Ducted
Air conditioning: Yes
Roof style: Gable
Roof cover: Asphalt/Composition Shingle
Foundation: Concrete Block
Dishwasher: No
Garbage disposal: No
Floor type: Hardwood
Wall type: Plastered
Sales:
-
Sale date: 12/15/1975
Sale price: $73,009
Sale instrument: Warranty Deed
Sale type: Qualified (Arms Length transaction - reflects market value)
Sale transfer type: Qualified Sale
-
Sale date: 01/15/1985
Sale price: $73,009
Sale instrument: Warranty Deed
Sale type: Qualified (Arms Length transaction - reflects market value)
Sale transfer type: Qualified Sale
-
Sale date: 06/15/1989
Sale price: $73,009
Sale instrument: Warranty Deed
Sale type: Qualified (Arms Length transaction - reflects market value)
Sale transfer type: Qualified Sale
411 N Mcdonald Avenue
De-Land, FL
Find on map >>
Owner: GENEVIEVE M EVANS HANSEN
Land value: $15,905
Building value: $64,156
Total value for property: $80,061
Property class: Residential Single Family
Type of land use: Improved paved thru .49 ac
Land size: 73 front feet
Land frontage : 73
Land depth: 140
Land just value: $15,905
Building type: Single Family
Year property was built: 1983
Total number of bathrooms: 2
Number of 3-fixture bathrooms: 2
Replacement cost new: $97,798
Residential building information:
Heating fuel: Electric
Heating method: Forced Air Ducted
Air conditioning: Yes
Roof style: Hip
Roof cover: Asphalt/Composition Shingle
Foundation: Concrete Slab
Dishwasher: Yes
Garbage disposal: Yes
Floor type: Carpet
Wall type: Drywall
De-Land, FL
Find on map >>
Owner: GENEVIEVE M EVANS HANSEN
Land value: $15,905
Building value: $64,156
Total value for property: $80,061
Property class: Residential Single Family
Type of land use: Improved paved thru .49 ac
Land size: 73 front feet
Land frontage : 73
Land depth: 140
Land just value: $15,905
Building type: Single Family
Year property was built: 1983
Total number of bathrooms: 2
Number of 3-fixture bathrooms: 2
Replacement cost new: $97,798
Residential building information:
-
Section number: 1
Number of stories: 1
Area size: 140 square feet
Area type: Finished Enclosed Porch
Year built: 1983
-
Section number: 2
Number of stories: 1
Exterior wall: CB Stucco
Area size: 1,146 square feet
Area type: Base Residential Area
Air conditioning: Yes
Attic finish: No
Year built: 1983
-
Section number: 3
Number of stories: 1
Area size: 800 square feet
Area type: Unfinished Garage
Air conditioning: No
Attic finish: No
Year built: 1983
-
Section number: 4
Number of stories: 1
Area size: 42 square feet
Area type: Porch Open Finished
Air conditioning: No
Attic finish: No
Year built: 1983
Heating fuel: Electric
Heating method: Forced Air Ducted
Air conditioning: Yes
Roof style: Hip
Roof cover: Asphalt/Composition Shingle
Foundation: Concrete Slab
Dishwasher: Yes
Garbage disposal: Yes
Floor type: Carpet
Wall type: Drywall
427 N Mcdonald Avenue
De-Land, FL
Find on map >>
Owner: JAMES L ANDERSON
Land value: $14,162
Building value: $35,530
Total value for property: $54,293
Property class: Residential Single Family
Type of land use: Improved paved thru .49 ac
Land size: 65 front feet
Land frontage : 65
Land depth: 140
Land just value: $14,162
Building type: Single Family
Year property was built: 1954
Total number of bathrooms: 1
Number of 3-fixture bathrooms: 1
Number of building extra fixtures: 1
Replacement cost new: $55,516
Residential building information:
Heating fuel: Electric
Heating method: Forced Air Ducted
Air conditioning: Yes
Roof style: Hip
Roof cover: Asphalt/Composition Shingle
Foundation: Concrete Block
Dishwasher: No
Garbage disposal: No
Floor type: Carpet
Wall type: Plastered
Miscellaneous Improvements:
De-Land, FL
Find on map >>
Owner: JAMES L ANDERSON
Land value: $14,162
Building value: $35,530
Total value for property: $54,293
Property class: Residential Single Family
Type of land use: Improved paved thru .49 ac
Land size: 65 front feet
Land frontage : 65
Land depth: 140
Land just value: $14,162
Building type: Single Family
Year property was built: 1954
Total number of bathrooms: 1
Number of 3-fixture bathrooms: 1
Number of building extra fixtures: 1
Replacement cost new: $55,516
Residential building information:
-
Section number: 1
Number of stories: 1
Area size: 128 square feet
Area type: Finished Enclosed Porch
Year built: 1954
-
Section number: 2
Number of stories: 1
Area size: 192 square feet
Area type: Wood Deck
Year built: 2007
-
Section number: 3
Number of stories: 1
Area size: 44 square feet
Area type: Unfinished Utility
Year built: 1954
-
Section number: 4
Number of stories: 1
Area size: 220 square feet
Area type: Carport Finished
Year built: 1954
-
Section number: 5
Number of stories: 1
Exterior wall: Aluminum Siding
Area size: 648 square feet
Area type: Base Residential Area
Air conditioning: Yes
Attic finish: No
Year built: 1954
-
Section number: 6
Number of stories: 1
Area size: 20 square feet
Area type: Porch Open Finished
Air conditioning: No
Attic finish: No
Year built: 1954
Heating fuel: Electric
Heating method: Forced Air Ducted
Air conditioning: Yes
Roof style: Hip
Roof cover: Asphalt/Composition Shingle
Foundation: Concrete Block
Dishwasher: No
Garbage disposal: No
Floor type: Carpet
Wall type: Plastered
Miscellaneous Improvements:
-
Type: Pole Barn
Width: 8 feet
Length: 8 feet
Year in: 1997
Just value: $38
-
Type: Shed Residential
Width: 24 feet
Length: 10 feet
Year in: 1990
Just value: $1,997
-
Type: Shed Residential
Width: 25 feet
Length: 10 feet
Year in: 1997
Just value: $2,566
450 N Mcdonald Avenue
De-Land, FL
Find on map >>
Owner: LUTHERAN GOOD EVANGELICAL
Land value: $432,000
Building value: $6,431,725
Total value for property: $6,901,046
Property class: Homes for the Aged
Type of land use: Homv aged
Land size: 216 unit buildable
Land just value: $432,000
Residential building data:
De-Land, FL
Find on map >>
Owner: LUTHERAN GOOD EVANGELICAL
Land value: $432,000
Building value: $6,431,725
Total value for property: $6,901,046
Property class: Homes for the Aged
Type of land use: Homv aged
Land size: 216 unit buildable
Land just value: $432,000
Residential building data:
-
Building 1 of 23
Year property was built: 1960
Replacement cost new: $420,456
-
Building 2 of 23
Year property was built: 1960
Replacement cost new: $471,667
-
Building 3 of 23
Year property was built: 1960
Replacement cost new: $98,037
-
Building 4 of 23
Year property was built: 1960
Replacement cost new: $233,496
-
Building 5 of 23
Year property was built: 1960
Replacement cost new: $255,410
-
Building 6 of 23
Year property was built: 1960
Replacement cost new: $237,129
-
Building 7 of 23
Year property was built: 1960
Replacement cost new: $127,056
-
Building 8 of 23
Year property was built: 1981
Replacement cost new: $965,984
-
Building 9 of 23
Year property was built: 1960
Replacement cost new: $450,358
-
Building 10 of 23
Year property was built: 1978
Replacement cost new: $1,137,224
-
Building 11 of 23
Year property was built: 1974
Replacement cost new: $845,975
-
Building 12 of 23
Year property was built: 1960
Replacement cost new: $134,597
-
Building 13 of 23
Year property was built: 1960
Replacement cost new: $376,928
-
Building 14 of 23
Year property was built: 1960
Replacement cost new: $136,811
-
Building 15 of 23
Year property was built: 1960
Replacement cost new: $251,792
-
Building 16 of 23
Year property was built: 1960
Replacement cost new: $127,964
-
Building 17 of 23
Year property was built: 1996
Replacement cost new: $2,155,203
-
Building 18 of 23
Year property was built: 1978
Replacement cost new: $161,261
-
Building 19 of 23
Year property was built: 1975
Replacement cost new: $141,519
-
Building 20 of 23
Year property was built: 1975
Replacement cost new: $1,747,761
-
Building 21 of 23
Year property was built: 1960
Replacement cost new: $134,117
-
Building 22 of 23
Year property was built: 1960
Replacement cost new: $126,295
-
Building 23 of 23
Year property was built: 1960
Replacement cost new: $125,631
-
Building 1 of 63
Number of stories: 1
Average wall height: 9 feet
Floor area: 1560 square feet
Building type: Home for the Aged
Air conditioning: Yes
Sprinkler: No
Structure type: Concrete / Masonry Walls
Refinement description: Baths, 3-Fixture
Refinement size: 8 units buildable
Building characteristics perimeter: 462 feet
-
Building 2 of 63
Number of stories: 1
Average wall height: 9 feet
Floor area: 4680 square feet
Building type: Home for the Aged
Air conditioning: Yes
Sprinkler: No
Structure type: Concrete / Masonry Walls
Refinement description: Baths, 3-Fixture
Refinement size: 8 units buildable
Building characteristics perimeter: 462 feet
-
Building 3 of 63
Number of stories: 1
Average wall height: 9 feet
Floor area: 1764 square feet
Building type: Home for the Aged
Air conditioning: Yes
Sprinkler: No
Structure type: Concrete / Masonry Walls
Refinement description: Baths, 3-Fixture
Refinement size: 8 units buildable
Building characteristics perimeter: 479 feet
-
Building 4 of 63
Number of stories: 1
Average wall height: 9 feet
Floor area: 5292 square feet
Building type: Home for the Aged
Air conditioning: Yes
Sprinkler: No
Structure type: Concrete / Masonry Walls
Refinement description: Baths, 3-Fixture
Refinement size: 8 units buildable
Building characteristics perimeter: 479 feet
-
Building 5 of 63
Number of stories: 1
Average wall height: 9 feet
Floor area: 240 square feet
Air conditioning: No
Refinement description: Baths, 3-Fixture
Refinement size: 8 units buildable
Building characteristics perimeter: 479 feet
-
Building 6 of 63
Number of stories: 1
Average wall height: 9 feet
Floor area: 1350 square feet
Building type: Home for the Aged
Air conditioning: Yes
Sprinkler: No
Structure type: Concrete / Masonry Walls
Refinement description: Baths, 3-Fixture
Refinement size: 2 units buildable
Building characteristics perimeter: 154 feet
-
Building 7 of 63
Number of stories: 1
Average wall height: 9 feet
Floor area: 1560 square feet
Building type: Home for the Aged
Air conditioning: Yes
Sprinkler: No
Structure type: Concrete / Masonry Walls
Refinement description: Baths, 3-Fixture
Refinement size: 4 units buildable
Building characteristics perimeter: 346 feet
-
Building 8 of 63
Number of stories: 1
Average wall height: 9 feet
Floor area: 216 square feet
Air conditioning: No
Refinement description: Baths, 3-Fixture
Refinement size: 4 units buildable
Building characteristics perimeter: 346 feet
-
Building 9 of 63
Number of stories: 1
Average wall height: 9 feet
Floor area: 1560 square feet
Building type: Home for the Aged
Air conditioning: Yes
Sprinkler: No
Structure type: Concrete / Masonry Walls
Refinement description: Baths, 3-Fixture
Refinement size: 4 units buildable
Building characteristics perimeter: 346 feet
-
Building 10 of 63
Number of stories: 1
Average wall height: 9 feet
Floor area: 360 square feet
Air conditioning: No
Refinement description: Baths, 3-Fixture
Refinement size: 4 units buildable
Building characteristics perimeter: 346 feet
-
Building 11 of 63
Number of stories: 1
Average wall height: 9 feet
Floor area: 1788 square feet
Building type: Home for the Aged
Air conditioning: Yes
Sprinkler: No
Structure type: Concrete / Masonry Walls
Refinement description: Baths, 3-Fixture
Refinement size: 4 units buildable
Building characteristics perimeter: 357 feet
-
Building 12 of 63
Number of stories: 1
Average wall height: 9 feet
Floor area: 216 square feet
Air conditioning: No
Refinement description: Baths, 3-Fixture
Refinement size: 4 units buildable
Building characteristics perimeter: 357 feet
-
Building 13 of 63
Number of stories: 1
Average wall height: 9 feet
Floor area: 1788 square feet
Building type: Home for the Aged
Air conditioning: Yes
Sprinkler: No
Structure type: Concrete / Masonry Walls
Refinement description: Baths, 3-Fixture
Refinement size: 4 units buildable
Building characteristics perimeter: 357 feet
-
Building 14 of 63
Number of stories: 1
Average wall height: 9 feet
Floor area: 216 square feet
Air conditioning: No
Refinement description: Baths, 3-Fixture
Refinement size: 4 units buildable
Building characteristics perimeter: 357 feet
-
Building 15 of 63
Number of stories: 1
Average wall height: 9 feet
Floor area: 1560 square feet
Building type: Home for the Aged
Air conditioning: Yes
Sprinkler: No
Structure type: Concrete / Masonry Walls
Refinement description: Baths, 3-Fixture
Refinement size: 4 units buildable
Building characteristics perimeter: 346 feet
-
Building 16 of 63
Number of stories: 1
Average wall height: 9 feet
Floor area: 198 square feet
Air conditioning: No
Refinement description: Baths, 3-Fixture
Refinement size: 4 units buildable
Building characteristics perimeter: 346 feet
-
Building 17 of 63
Number of stories: 1
Average wall height: 9 feet
Floor area: 198 square feet
Air conditioning: No
Refinement description: Baths, 3-Fixture
Refinement size: 4 units buildable
Building characteristics perimeter: 346 feet
-
Building 18 of 63
Number of stories: 1
Average wall height: 9 feet
Floor area: 1560 square feet
Building type: Home for the Aged
Air conditioning: Yes
Sprinkler: No
Structure type: Concrete / Masonry Walls
Refinement description: Baths, 3-Fixture
Refinement size: 4 units buildable
Building characteristics perimeter: 346 feet
-
Building 19 of 63
Number of stories: 1
Average wall height: 9 feet
Floor area: 396 square feet
Air conditioning: No
Refinement description: Baths, 3-Fixture
Refinement size: 4 units buildable
Building characteristics perimeter: 346 feet
-
Building 20 of 63
Number of stories: 1
Average wall height: 9 feet
Floor area: 1758 square feet
Building type: Home for the Aged
Air conditioning: Yes
Sprinkler: No
Structure type: Concrete / Masonry Walls
Refinement description: Baths, 3-Fixture
Refinement size: 2 units buildable
Building characteristics perimeter: 188 feet
-
Building 21 of 63
Number of stories: 1
Average wall height: 9 feet
Floor area: 144 square feet
Air conditioning: No
Refinement description: Baths, 3-Fixture
Refinement size: 2 units buildable
Building characteristics perimeter: 188 feet
-
Building 22 of 63
Number of stories: 1
Average wall height: 10 feet
Floor area: 6680 square feet
Building type: Home for the Aged
Air conditioning: Yes
Sprinkler: No
Structure type: Concrete / Masonry Walls
Refinement description: Baths, 3-Fixture
Refinement size: 32 units buildable
Building characteristics perimeter: 825 feet
-
Building 23 of 63
Number of stories: 1
Average wall height: 10 feet
Floor area: 1544 square feet
Air conditioning: No
Refinement description: Baths, 3-Fixture
Refinement size: 32 units buildable
Building characteristics perimeter: 825 feet
-
Building 24 of 63
Number of stories: 1
Average wall height: 10 feet
Floor area: 6680 square feet
Building type: Home for the Aged
Air conditioning: Yes
Sprinkler: No
Structure type: Concrete / Masonry Walls
Refinement description: Baths, 3-Fixture
Refinement size: 32 units buildable
Building characteristics perimeter: 825 feet
-
Building 25 of 63
Number of stories: 1
Average wall height: 10 feet
Floor area: 1544 square feet
Air conditioning: No
Refinement description: Baths, 3-Fixture
Refinement size: 32 units buildable
Building characteristics perimeter: 825 feet
-
Building 26 of 63
Number of stories: 1
Average wall height: 10 feet
Floor area: 2397 square feet
Building type: Home for the Aged
Air conditioning: Yes
Sprinkler: No
Structure type: Concrete / Masonry Walls
Refinement description: Baths, 3-Fixture
Refinement size: 22 units buildable
Building characteristics perimeter: 672 feet
-
Building 27 of 63
Number of stories: 1
Average wall height: 10 feet
Floor area: 1938 square feet
Building type: Home for the Aged
Air conditioning: Yes
Sprinkler: No
Structure type: Concrete / Masonry Walls
Refinement description: Baths, 3-Fixture
Refinement size: 22 units buildable
Building characteristics perimeter: 672 feet
-
Building 28 of 63
Number of stories: 1
Average wall height: 10 feet
Floor area: 510 square feet
Building type: Home for the Aged
Air conditioning: Yes
Sprinkler: No
Structure type: Concrete / Masonry Walls
Refinement description: Baths, 3-Fixture
Refinement size: 22 units buildable
Building characteristics perimeter: 672 feet
-
Building 29 of 63
Number of stories: 1
Average wall height: 9 feet
Floor area: 2655 square feet
Air conditioning: No
Refinement description: Baths, 3-Fixture
Refinement size: 22 units buildable
Building characteristics perimeter: 672 feet
-
Building 30 of 63
Number of stories: 2
Average wall height: 9 feet
Floor area: 7679 square feet
Building type: Home for the Aged
Air conditioning: Yes
Sprinkler: No
Structure type: Concrete / Masonry Walls
Refinement description: Baths, 2-Fixture
Refinement size: 34 units buildable
Building characteristics perimeter: 1,064 feet
-
Building 31 of 63
Number of stories: 1
Average wall height: 16 feet
Floor area: 120 square feet
Air conditioning: No
Refinement description: Baths, 3-Fixture
Refinement size: 10 units buildable
Building characteristics perimeter: 524 feet
-
Building 32 of 63
Number of stories: 1
Average wall height: 16 feet
Floor area: 120 square feet
Air conditioning: No
Refinement description: Baths, 3-Fixture
Refinement size: 10 units buildable
Building characteristics perimeter: 524 feet
-
Building 33 of 63
Number of stories: 1
Average wall height: 16 feet
Floor area: 456 square feet
Air conditioning: No
Refinement description: Baths, 3-Fixture
Refinement size: 10 units buildable
Building characteristics perimeter: 524 feet
-
Building 34 of 63
Number of stories: 1
Average wall height: 16 feet
Floor area: 12632 square feet
Building type: Home for the Aged
Air conditioning: Yes
Sprinkler: No
Structure type: Concrete / Masonry Walls
Refinement description: Baths, 3-Fixture
Refinement size: 10 units buildable
Building characteristics perimeter: 524 feet
-
Building 35 of 63
Number of stories: 1
Average wall height: 16 feet
Floor area: 32 square feet
Air conditioning: No
Refinement description: Baths, 3-Fixture
Refinement size: 10 units buildable
Building characteristics perimeter: 524 feet
-
Building 36 of 63
Number of stories: 1
Average wall height: 9 feet
Floor area: 1848 square feet
Building type: Home for the Aged
Air conditioning: Yes
Sprinkler: No
Structure type: Concrete / Masonry Walls
Refinement description: Baths, 3-Fixture
Refinement size: 2 units buildable
Building characteristics perimeter: 196 feet
-
Building 37 of 63
Number of stories: 1
Average wall height: 9 feet
Floor area: 240 square feet
Air conditioning: No
Refinement description: Baths, 3-Fixture
Refinement size: 2 units buildable
Building characteristics perimeter: 196 feet
-
Building 38 of 63
Number of stories: 1
Average wall height: 9 feet
Floor area: 1800 square feet
Building type: Home for the Aged
Air conditioning: Yes
Sprinkler: No
Structure type: Concrete / Masonry Walls
Refinement description: Baths, 3-Fixture
Refinement size: 6 units buildable
Building characteristics perimeter: 428 feet
-
Building 39 of 63
Number of stories: 1
Average wall height: 9 feet
Floor area: 240 square feet
Air conditioning: No
Refinement description: Baths, 3-Fixture
Refinement size: 6 units buildable
Building characteristics perimeter: 428 feet
-
Building 40 of 63
Number of stories: 1
Average wall height: 9 feet
Floor area: 3600 square feet
Building type: Home for the Aged
Air conditioning: Yes
Sprinkler: No
Structure type: Concrete / Masonry Walls
Refinement description: Baths, 3-Fixture
Refinement size: 6 units buildable
Building characteristics perimeter: 428 feet
-
Building 41 of 63
Number of stories: 1
Average wall height: 9 feet
Floor area: 480 square feet
Air conditioning: No
Refinement description: Baths, 3-Fixture
Refinement size: 6 units buildable
Building characteristics perimeter: 428 feet
-
Building 42 of 63
Number of stories: 1
Average wall height: 9 feet
Floor area: 1978 square feet
Building type: Home for the Aged
Air conditioning: Yes
Sprinkler: No
Structure type: Concrete / Masonry Walls
Refinement description: Baths, 3-Fixture
Refinement size: 2 units buildable
Building characteristics perimeter: 188 feet
-
Building 43 of 63
Number of stories: 1
Average wall height: 9 feet
Floor area: 1800 square feet
Building type: Home for the Aged
Air conditioning: Yes
Sprinkler: No
Structure type: Concrete / Masonry Walls
Refinement description: Baths, 3-Fixture
Refinement size: 4 units buildable
Building characteristics perimeter: 358 feet
-
Building 44 of 63
Number of stories: 1
Average wall height: 9 feet
Floor area: 1800 square feet
Building type: Home for the Aged
Air conditioning: Yes
Sprinkler: No
Structure type: Concrete / Masonry Walls
Refinement description: Baths, 3-Fixture
Refinement size: 4 units buildable
Building characteristics perimeter: 358 feet
-
Building 45 of 63
Number of stories: 1
Average wall height: 9 feet
Floor area: 1758 square feet
Building type: Home for the Aged
Air conditioning: Yes
Sprinkler: No
Structure type: Concrete / Masonry Walls
Refinement description: Baths, 3-Fixture
Refinement size: 2 units buildable
Building characteristics perimeter: 188 feet
-
Building 46 of 63
Number of stories: 1
Average wall height: 9 feet
Floor area: 198 square feet
Air conditioning: No
Refinement description: Baths, 3-Fixture
Refinement size: 2 units buildable
Building characteristics perimeter: 188 feet
-
Building 47 of 63
Number of stories: 1
Average wall height: 13 feet
Floor area: 27965 square feet
Building type: Home for the Aged
Air conditioning: Yes
Sprinkler: Yes
Structure type: Concrete / Masonry Walls
Refinement description: Extra Fixture
Refinement size: 99 units buildable
Building characteristics perimeter: 1,216 feet
-
Building 48 of 63
Number of stories: 1
Average wall height: 8 feet
Floor area: 120 square feet
Air conditioning: No
Refinement description: Extra Fixture
Refinement size: 99 units buildable
Building characteristics perimeter: 1,216 feet
-
Building 49 of 63
Number of stories: 1
Average wall height: 8 feet
Floor area: 120 square feet
Air conditioning: No
Refinement description: Extra Fixture
Refinement size: 99 units buildable
Building characteristics perimeter: 1,216 feet
-
Building 50 of 63
Number of stories: 1
Average wall height: 12 feet
Floor area: 28 square feet
Air conditioning: No
Refinement description: Extra Fixture
Refinement size: 99 units buildable
Building characteristics perimeter: 1,216 feet
-
Building 51 of 63
Number of stories: 1
Average wall height: 16 feet
Floor area: 1306 square feet
Air conditioning: No
Refinement description: Extra Fixture
Refinement size: 99 units buildable
Building characteristics perimeter: 1,216 feet
-
Building 52 of 63
Number of stories: 1
Average wall height: 12 feet
Floor area: 736 square feet
Air conditioning: No
Refinement description: Extra Fixture
Refinement size: 99 units buildable
Building characteristics perimeter: 1,216 feet
-
Building 53 of 63
Number of stories: 1
Average wall height: 9 feet
Floor area: 2148 square feet
Building type: Home for the Aged
Air conditioning: Yes
Sprinkler: No
Structure type: Concrete / Masonry Walls
Refinement description: Baths, 3-Fixture
Refinement size: 4 units buildable
Building characteristics perimeter: 248 feet
-
Building 54 of 63
Number of stories: 1
Average wall height: 9 feet
Floor area: 168 square feet
Air conditioning: No
Refinement description: Baths, 3-Fixture
Refinement size: 4 units buildable
Building characteristics perimeter: 248 feet
-
Building 55 of 63
Number of stories: 1
Average wall height: 10 feet
Floor area: 2450 square feet
Building type: Laundromat
Air conditioning: Yes
Sprinkler: No
Structure type: Concrete / Masonry Walls
Refinement description: Baths, 2-Fixture
Refinement size: 2 units buildable
Building characteristics perimeter: 210 feet
-
Building 56 of 63
Number of stories: 1
Average wall height: 10 feet
Floor area: 9216 square feet
Building type: Home for the Aged
Air conditioning: Yes
Sprinkler: No
Structure type: Concrete / Masonry Walls
Refinement description: Baths, 2-Fixture
Refinement size: 44 units buildable
Building characteristics perimeter: 1,296 feet
-
Building 57 of 63
Number of stories: 1
Average wall height: 10 feet
Floor area: 9216 square feet
Building type: Home for the Aged
Air conditioning: Yes
Sprinkler: No
Structure type: Concrete / Masonry Walls
Refinement description: Baths, 2-Fixture
Refinement size: 44 units buildable
Building characteristics perimeter: 1,296 feet
-
Building 58 of 63
Number of stories: 1
Average wall height: 10 feet
Floor area: 5760 square feet
Building type: Home for the Aged
Air conditioning: Yes
Sprinkler: No
Structure type: Concrete / Masonry Walls
Refinement description: Baths, 2-Fixture
Refinement size: 44 units buildable
Building characteristics perimeter: 1,296 feet
-
Building 59 of 63
Number of stories: 1
Average wall height: 10 feet
Floor area: 11544 square feet
Air conditioning: No
Refinement description: Baths, 2-Fixture
Refinement size: 44 units buildable
Building characteristics perimeter: 1,296 feet
-
Building 60 of 63
Number of stories: 1
Average wall height: 9 feet
Floor area: 1834 square feet
Building type: Home for the Aged
Air conditioning: Yes
Sprinkler: No
Structure type: Concrete / Masonry Walls
Building refinements:
-
Description: Baths, 2-Fixture
Size: 1 unit buildable
-
Description: Baths, 3-Fixture
Size: 2 units buildable
-
Description: Baths, 2-Fixture
-
Building 61 of 63
Number of stories: 1
Average wall height: 9 feet
Floor area: 198 square feet
Air conditioning: No
Building refinements:
-
Description: Baths, 2-Fixture
Size: 1 unit buildable
-
Description: Baths, 3-Fixture
Size: 2 units buildable
-
Description: Baths, 2-Fixture
-
Building 62 of 63
Number of stories: 1
Average wall height: 9 feet
Floor area: 1788 square feet
Building type: Home for the Aged
Air conditioning: Yes
Sprinkler: No
Structure type: Concrete / Masonry Walls
Refinement description: Baths, 3-Fixture
Refinement size: 2 units buildable
Building characteristics perimeter: 188 feet
-
Building 63 of 63
Number of stories: 1
Average wall height: 9 feet
Floor area: 1776 square feet
Building type: Home for the Aged
Air conditioning: Yes
Sprinkler: No
Structure type: Concrete / Masonry Walls
Refinement description: Baths, 3-Fixture
Refinement size: 2 units buildable
Building characteristics perimeter: 188 feet
-
Type: Carport Finished
Year in: 1960
Just value: $12,027
-
Type: Paving Concrete (Grade Est by Size)
Year in: 1978
Just value: $1,059
-
Type: Paving Concrete (Grade Est by Size)
Year in: 1996
Just value: $8,889
-
Type: Retaining Wall
Year in: 1996
Just value: $3,697
-
Type: Paving Asphalt (Grade Est by Size)
Year in: 1996
Just value: $10,136
-
Type: Light Parking Lot
Year in: 1996
Just value: $1,513
Other nearby streets: E Arizona Avenue  E Michigan Avenue
E Michigan Avenue  E Ohio Avenue
E Ohio Avenue  E Wisconsin Avenue
E Wisconsin Avenue  N Grove Street
N Grove Street 

Recent posts about De Land, Florida on our local forum with over 2,400,000 registered users. De Land is mentioned 33 times on our forum:
 | Less busy beaches for a family (18 replies) |
 | From Chicago to Florida (32 replies) |
 | Deland De Land Fl Lake Mack Dr area safe? (2 replies) |
 | From the North - I hate Florida (247 replies) |
 | Advice on living in either Mount Dora, FL or De land, FL (21 replies) |
 | Might attend Embry Riddel in Daytona Beach - is the area really worth it? (27 replies) |

