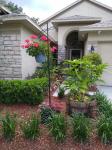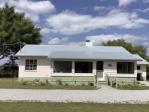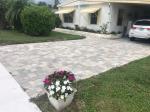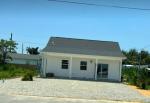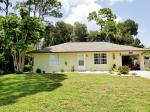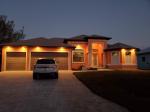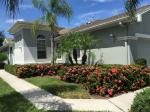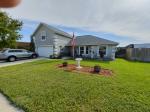Property valuation of E Michigan Avenue, De-Land, FL: 140, 145, 207, 217 (tax assessments)
Other nearby streets: E Michigan Avenue  N Frankfort Avenue (1)
N Frankfort Avenue (1)  N Frankfort Avenue (2)
N Frankfort Avenue (2)  N Kentucky Avenue (1)
N Kentucky Avenue (1)  N Kentucky Avenue (2)
N Kentucky Avenue (2) 
Listed properties vs overall distribution of properties in De-Land, FL:
Advertisements
E Michigan Avenue
De-Land, FL
Find on map >>
Owner: LUTHERAN GOOD EVANGELICAL
Land value: $10,951
Total value for property: $10,951
Property class: Residential Vacant Land
Type of land use: Vacant paved thru .49 ac
Land size: 50 front feet
Land frontage : 50
Land depth: 142
Land just value: $10,951
Sale date: 12/15/1981
Sale price: $5,093
Sale instrument: Warranty Deed
Sale type: Qualified (Arms Length transaction - reflects market value)
Sale transfer type: Qualified Sale
De-Land, FL
Find on map >>
Owner: LUTHERAN GOOD EVANGELICAL
Land value: $10,951
Total value for property: $10,951
Property class: Residential Vacant Land
Type of land use: Vacant paved thru .49 ac
Land size: 50 front feet
Land frontage : 50
Land depth: 142
Land just value: $10,951
Sale date: 12/15/1981
Sale price: $5,093
Sale instrument: Warranty Deed
Sale type: Qualified (Arms Length transaction - reflects market value)
Sale transfer type: Qualified Sale
E Michigan Avenue
De-Land, FL
Find on map >>
Owner: UNIVERSITY STETSON
Land value: $413,160
Building value: $3,200,896
Total value for property: $3,725,814
Property class: Institutional - Private Schools
Type of land use: School pvt
Land frontage : 75
Land depth: 132
Land just value: $413,160
Residential building data:
De-Land, FL
Find on map >>
Owner: UNIVERSITY STETSON
Land value: $413,160
Building value: $3,200,896
Total value for property: $3,725,814
Property class: Institutional - Private Schools
Type of land use: School pvt
Land frontage : 75
Land depth: 132
Land just value: $413,160
Residential building data:
-
Building 1 of 4
Year property was built: 2006
Replacement cost new: $1,010,384
-
Building 2 of 4
Year property was built: 2006
Replacement cost new: $1,010,384
-
Building 3 of 4
Year property was built: 2006
Replacement cost new: $1,010,384
-
Building 4 of 4
Year property was built: 2006
Replacement cost new: $1,010,384
-
Building 1 of 28
Number of stories: 3
Average wall height: 9 feet
Floor area: 4916 square feet
Building type: Dormitory, Public
Air conditioning: Yes
Sprinkler: Yes
Structure type: Wood/Light Steel
Building refinements:
-
Description: Baths, 3-Fixture
Size: 24 units buildable
-
Description: Res. Unit
Size: 12 units buildable
-
Description: Baths, 3-Fixture
-
Building 2 of 28
Number of stories: 3
Average wall height: 9 feet
Floor area: 162 square feet
Building refinements:
-
Description: Baths, 3-Fixture
Size: 24 units buildable
-
Description: Res. Unit
Size: 12 units buildable
-
Description: Baths, 3-Fixture
-
Building 3 of 28
Number of stories: 3
Average wall height: 9 feet
Floor area: 55 square feet
Building refinements:
-
Description: Baths, 3-Fixture
Size: 24 units buildable
-
Description: Res. Unit
Size: 12 units buildable
-
Description: Baths, 3-Fixture
-
Building 4 of 28
Number of stories: 3
Average wall height: 9 feet
Floor area: 162 square feet
Building refinements:
-
Description: Baths, 3-Fixture
Size: 24 units buildable
-
Description: Res. Unit
Size: 12 units buildable
-
Description: Baths, 3-Fixture
-
Building 5 of 28
Number of stories: 1
Average wall height: 9 feet
Floor area: 55 square feet
Building refinements:
-
Description: Baths, 3-Fixture
Size: 24 units buildable
-
Description: Res. Unit
Size: 12 units buildable
-
Description: Baths, 3-Fixture
-
Building 6 of 28
Number of stories: 1
Average wall height: 8 feet
Floor area: 72 square feet
Building refinements:
-
Description: Baths, 3-Fixture
Size: 24 units buildable
-
Description: Res. Unit
Size: 12 units buildable
-
Description: Baths, 3-Fixture
-
Building 7 of 28
Number of stories: 1
Average wall height: 8 feet
Floor area: 15 square feet
Building refinements:
-
Description: Baths, 3-Fixture
Size: 24 units buildable
-
Description: Res. Unit
Size: 12 units buildable
-
Description: Baths, 3-Fixture
-
Building 8 of 28
Number of stories: 3
Average wall height: 9 feet
Floor area: 4916 square feet
Building type: Dormitory, Public
Air conditioning: Yes
Sprinkler: Yes
Structure type: Wood/Light Steel
Building refinements:
-
Description: Baths, 3-Fixture
Size: 24 units buildable
-
Description: Res. Unit
Size: 12 units buildable
-
Description: Baths, 3-Fixture
-
Building 9 of 28
Number of stories: 3
Average wall height: 9 feet
Floor area: 162 square feet
Building refinements:
-
Description: Baths, 3-Fixture
Size: 24 units buildable
-
Description: Res. Unit
Size: 12 units buildable
-
Description: Baths, 3-Fixture
-
Building 10 of 28
Number of stories: 3
Average wall height: 9 feet
Floor area: 55 square feet
Building refinements:
-
Description: Baths, 3-Fixture
Size: 24 units buildable
-
Description: Res. Unit
Size: 12 units buildable
-
Description: Baths, 3-Fixture
-
Building 11 of 28
Number of stories: 3
Average wall height: 9 feet
Floor area: 162 square feet
Building refinements:
-
Description: Baths, 3-Fixture
Size: 24 units buildable
-
Description: Res. Unit
Size: 12 units buildable
-
Description: Baths, 3-Fixture
-
Building 12 of 28
Number of stories: 1
Average wall height: 9 feet
Floor area: 55 square feet
Building refinements:
-
Description: Baths, 3-Fixture
Size: 24 units buildable
-
Description: Res. Unit
Size: 12 units buildable
-
Description: Baths, 3-Fixture
-
Building 13 of 28
Number of stories: 1
Average wall height: 8 feet
Floor area: 72 square feet
Building refinements:
-
Description: Baths, 3-Fixture
Size: 24 units buildable
-
Description: Res. Unit
Size: 12 units buildable
-
Description: Baths, 3-Fixture
-
Building 14 of 28
Number of stories: 1
Average wall height: 8 feet
Floor area: 15 square feet
Building refinements:
-
Description: Baths, 3-Fixture
Size: 24 units buildable
-
Description: Res. Unit
Size: 12 units buildable
-
Description: Baths, 3-Fixture
-
Building 15 of 28
Number of stories: 3
Average wall height: 9 feet
Floor area: 4916 square feet
Building type: Dormitory, Public
Air conditioning: Yes
Sprinkler: Yes
Structure type: Wood/Light Steel
Building refinements:
-
Description: Baths, 3-Fixture
Size: 24 units buildable
-
Description: Res. Unit
Size: 12 units buildable
-
Description: Baths, 3-Fixture
-
Building 16 of 28
Number of stories: 3
Average wall height: 9 feet
Floor area: 162 square feet
Building refinements:
-
Description: Baths, 3-Fixture
Size: 24 units buildable
-
Description: Res. Unit
Size: 12 units buildable
-
Description: Baths, 3-Fixture
-
Building 17 of 28
Number of stories: 3
Average wall height: 9 feet
Floor area: 55 square feet
Building refinements:
-
Description: Baths, 3-Fixture
Size: 24 units buildable
-
Description: Res. Unit
Size: 12 units buildable
-
Description: Baths, 3-Fixture
-
Building 18 of 28
Number of stories: 3
Average wall height: 9 feet
Floor area: 162 square feet
Building refinements:
-
Description: Baths, 3-Fixture
Size: 24 units buildable
-
Description: Res. Unit
Size: 12 units buildable
-
Description: Baths, 3-Fixture
-
Building 19 of 28
Number of stories: 1
Average wall height: 9 feet
Floor area: 55 square feet
Building refinements:
-
Description: Baths, 3-Fixture
Size: 24 units buildable
-
Description: Res. Unit
Size: 12 units buildable
-
Description: Baths, 3-Fixture
-
Building 20 of 28
Number of stories: 1
Average wall height: 8 feet
Floor area: 72 square feet
Building refinements:
-
Description: Baths, 3-Fixture
Size: 24 units buildable
-
Description: Res. Unit
Size: 12 units buildable
-
Description: Baths, 3-Fixture
-
Building 21 of 28
Number of stories: 1
Average wall height: 8 feet
Floor area: 15 square feet
Building refinements:
-
Description: Baths, 3-Fixture
Size: 24 units buildable
-
Description: Res. Unit
Size: 12 units buildable
-
Description: Baths, 3-Fixture
-
Building 22 of 28
Number of stories: 3
Average wall height: 9 feet
Floor area: 4916 square feet
Building type: Dormitory, Public
Air conditioning: Yes
Sprinkler: Yes
Structure type: Wood/Light Steel
Building refinements:
-
Description: Baths, 3-Fixture
Size: 24 units buildable
-
Description: Res. Unit
Size: 12 units buildable
-
Description: Baths, 3-Fixture
-
Building 23 of 28
Number of stories: 3
Average wall height: 9 feet
Floor area: 162 square feet
Building refinements:
-
Description: Baths, 3-Fixture
Size: 24 units buildable
-
Description: Res. Unit
Size: 12 units buildable
-
Description: Baths, 3-Fixture
-
Building 24 of 28
Number of stories: 3
Average wall height: 9 feet
Floor area: 55 square feet
Building refinements:
-
Description: Baths, 3-Fixture
Size: 24 units buildable
-
Description: Res. Unit
Size: 12 units buildable
-
Description: Baths, 3-Fixture
-
Building 25 of 28
Number of stories: 3
Average wall height: 9 feet
Floor area: 162 square feet
Building refinements:
-
Description: Baths, 3-Fixture
Size: 24 units buildable
-
Description: Res. Unit
Size: 12 units buildable
-
Description: Baths, 3-Fixture
-
Building 26 of 28
Number of stories: 1
Average wall height: 9 feet
Floor area: 55 square feet
Building refinements:
-
Description: Baths, 3-Fixture
Size: 24 units buildable
-
Description: Res. Unit
Size: 12 units buildable
-
Description: Baths, 3-Fixture
-
Building 27 of 28
Number of stories: 1
Average wall height: 8 feet
Floor area: 72 square feet
Building refinements:
-
Description: Baths, 3-Fixture
Size: 24 units buildable
-
Description: Res. Unit
Size: 12 units buildable
-
Description: Baths, 3-Fixture
-
Building 28 of 28
Number of stories: 1
Average wall height: 8 feet
Floor area: 15 square feet
Building refinements:
-
Description: Baths, 3-Fixture
Size: 24 units buildable
-
Description: Res. Unit
Size: 12 units buildable
-
Description: Baths, 3-Fixture
-
Type: Paving Concrete (Grade Est by Size)
Year in: 2006
Just value: $97,507
-
Type: Railing Aluminum
Size: 858 linear feet
Year in: 2006
Just value: $9,517
-
Type: Retaining Wall
Year in: 2006
Just value: $1,372
-
Type: Light Parking Lot
Year in: 2006
Just value: $3,362
E Michigan Avenue
De-Land, FL
Find on map >>
Owner: CALVARY BAPTIST CHURCH INC
Land value: $14,729
Total value for property: $14,729
Property class: Residential Vacant Land
Land data:
Sale price: $9,964
Sale instrument: Warranty Deed
Sale type: Qualified (Arms Length transaction - reflects market value)
Sale transfer type: Qualified Sale
De-Land, FL
Find on map >>
Owner: CALVARY BAPTIST CHURCH INC
Land value: $14,729
Total value for property: $14,729
Property class: Residential Vacant Land
Land data:
-
Type of land use: Vacant paved thru .49 ac
Land size: 75 front feet
Frontage : 75
Depth: 140
Just value: $12,920
-
Type of land use: Vacant paved thru .49 ac
Land size: 21 front feet
Frontage : 21
Depth: 140
Just value: $1,809
Sale price: $9,964
Sale instrument: Warranty Deed
Sale type: Qualified (Arms Length transaction - reflects market value)
Sale transfer type: Qualified Sale
E Michigan Avenue
De-Land, FL
Find on map >>
Owner: DOUGLAS HAIG MCLEOD
Land value: $17,279
Total value for property: $17,279
Property class: Residential Vacant Land
Land data:
Sale price: $160,379
Sale instrument: Quit Claim Deed
Sale type: Unqualified
Sale transfer type: Disqualified as a result of examining the deed
De-Land, FL
Find on map >>
Owner: DOUGLAS HAIG MCLEOD
Land value: $17,279
Total value for property: $17,279
Property class: Residential Vacant Land
Land data:
-
Type of land use: Vacant paved thru .49 ac
Land size: 75 front feet
Frontage : 75
Depth: 140
Just value: $12,643
-
Type of land use: Vacant paved thru .49 ac
Land size: 55 front feet
Frontage : 55
Depth: 140
Just value: $4,636
Sale price: $160,379
Sale instrument: Quit Claim Deed
Sale type: Unqualified
Sale transfer type: Disqualified as a result of examining the deed
E Michigan Avenue
De-Land, FL
Find on map >>
Owner: CALVARY BAPTIST CHURCH
Land value: $13,614
Total value for property: $13,614
Property class: Residential Vacant Land
Land data:
Sale price: $9,209
Sale instrument: Warranty Deed
Sale type: Qualified (Arms Length transaction - reflects market value)
Sale transfer type: Qualified Sale
De-Land, FL
Find on map >>
Owner: CALVARY BAPTIST CHURCH
Land value: $13,614
Total value for property: $13,614
Property class: Residential Vacant Land
Land data:
-
Type of land use: Vacant paved thru .49 ac
Land size: 75 front feet
Frontage : 75
Depth: 145
Just value: $13,090
-
Type of land use: Vacant paved thru .49 ac
Land size: 6 front feet
Frontage : 6
Depth: 145
Just value: $524
Sale price: $9,209
Sale instrument: Warranty Deed
Sale type: Qualified (Arms Length transaction - reflects market value)
Sale transfer type: Qualified Sale
E Michigan Avenue
De-Land, FL
Find on map >>
Owner: STETSON B UNIVERSITY JOHN
Land value: $29,328
Total value for property: $29,328
Property class: Residential Vacant Land
Type of land use: Vacant paved thru .49 ac
Land size: 50 front feet
Land frontage : 50
Land depth: 136
Land just value: $29,328
De-Land, FL
Find on map >>
Owner: STETSON B UNIVERSITY JOHN
Land value: $29,328
Total value for property: $29,328
Property class: Residential Vacant Land
Type of land use: Vacant paved thru .49 ac
Land size: 50 front feet
Land frontage : 50
Land depth: 136
Land just value: $29,328
140 E Michigan Avenue
De-Land, FL
Find on map >>
Owner: CHARLES COLEMAN INC
Building value: $1,321
Total value for property: $1,321
De-Land, FL
Find on map >>
Owner: CHARLES COLEMAN INC
Building value: $1,321
Total value for property: $1,321
145 E Michigan Avenue
De-Land, FL
Find on map >>
Owner: UNIVERSITY STETSON
Land value: $198,000
Building value: $297,824
Total value for property: $505,412
Property class: Institutional - Private Schools
Type of land use: School pvt
Land just value: $198,000
Residential building data:
Improvement year in: 1989
Improvement just value: $9,588
De-Land, FL
Find on map >>
Owner: UNIVERSITY STETSON
Land value: $198,000
Building value: $297,824
Total value for property: $505,412
Property class: Institutional - Private Schools
Type of land use: School pvt
Land just value: $198,000
Residential building data:
-
Building 1 of 2
Year property was built: 1922
Replacement cost new: $523,602
-
Building 2 of 2
Year property was built: 1922
Replacement cost new: $86,692
-
Building 1 of 7
Number of stories: 1
Average wall height: 10 feet
Floor area: 403 square feet
Building type: Office, One Story
Air conditioning: Yes
Sprinkler: No
Structure type: Concrete / Masonry Walls
Refinement description: Baths, 3-Fixture
Refinement size: 2 units buildable
Building characteristics perimeter: 344 feet
-
Building 2 of 7
Number of stories: 1
Average wall height: 10 feet
Floor area: 288 square feet
Air conditioning: No
Refinement description: Baths, 3-Fixture
Refinement size: 2 units buildable
Building characteristics perimeter: 344 feet
-
Building 3 of 7
Number of stories: 1
Average wall height: 10 feet
Floor area: 693 square feet
Air conditioning: No
Refinement description: Baths, 3-Fixture
Refinement size: 2 units buildable
Building characteristics perimeter: 344 feet
-
Building 4 of 7
Number of stories: 1
Average wall height: 10 feet
Floor area: 260 square feet
Building type: Office, One Story
Air conditioning: Yes
Sprinkler: No
Structure type: Concrete / Masonry Walls
Refinement description: Baths, 3-Fixture
Refinement size: 2 units buildable
Building characteristics perimeter: 344 feet
-
Building 5 of 7
Number of stories: 1
Average wall height: 10 feet
Floor area: 260 square feet
Air conditioning: No
Refinement description: Baths, 3-Fixture
Refinement size: 2 units buildable
Building characteristics perimeter: 344 feet
-
Building 6 of 7
Number of stories: 2
Average wall height: 10 feet
Floor area: 3178 square feet
Building type: Office, One Story
Air conditioning: Yes
Sprinkler: No
Structure type: Concrete / Masonry Walls
Refinement description: Baths, 3-Fixture
Refinement size: 2 units buildable
Building characteristics perimeter: 344 feet
-
Building 7 of 7
Number of stories: 2
Average wall height: 10 feet
Floor area: 572 square feet
Building type: Residential Sec of Commercial Building-Average
Air conditioning: Yes
Sprinkler: No
Structure type: Concrete / Masonry Walls
Refinement description: Baths, 3-Fixture
Refinement size: 1 unit buildable
Building characteristics perimeter: 96 feet
Improvement year in: 1989
Improvement just value: $9,588
207 E Michigan Avenue
De-Land, FL
Find on map >>
Owner: STETSON B UNIVERSITY JOHN
Land value: $52,780
Building value: $120,451
Total value for property: $173,231
Property class: Institutional - Private Schools
Land data:
Year property was built: 1914
Number of fireplaces: 1
Total number of bathrooms: 2
Number of 2-fixture bathrooms: 1
Number of 3-fixture bathrooms: 1
Replacement cost new: $195,537
Residential building information:
Heating fuel: Electric
Heating method: Convection
Air conditioning: Yes
Roof style: Gable
Roof cover: Metal
Foundation: Wood/Concrete Piers
Dishwasher: No
Garbage disposal: No
Wall type: Plastered
Sale date: 04/15/1982
Sale price: $150,845
Sale instrument: Warranty Deed
Sale type: Qualified (Arms Length transaction - reflects market value)
Sale transfer type: Qualified Sale
De-Land, FL
Find on map >>
Owner: STETSON B UNIVERSITY JOHN
Land value: $52,780
Building value: $120,451
Total value for property: $173,231
Property class: Institutional - Private Schools
Land data:
-
Type of land use: School pvt
Land size: 100 front feet
Frontage : 100
Depth: 300
Just value: $45,500
-
Type of land use: School pvt
Land size: 32 front feet
Frontage : 32
Depth: 300
Just value: $7,280
Year property was built: 1914
Number of fireplaces: 1
Total number of bathrooms: 2
Number of 2-fixture bathrooms: 1
Number of 3-fixture bathrooms: 1
Replacement cost new: $195,537
Residential building information:
-
Section number: 1
Number of stories: 1
Exterior wall: Asbestos Shingle
Area size: 1,338 square feet
Area type: Base Residential Area
Air conditioning: Yes
Attic finish: No
Percent basement area: 100
Year built: 1914
-
Section number: 2
Number of stories: 1
Area size: 524 square feet
Area type: Finished Enclosed Porch
Air conditioning: No
Attic finish: No
Year built: 1950
-
Section number: 3
Number of stories: 1
Area size: 50 square feet
Area type: Patio
Air conditioning: No
Attic finish: No
Year built: 1950
-
Section number: 4
Number of stories: 1
Area size: 310 square feet
Area type: Porch Open Finished
Air conditioning: No
Attic finish: No
Year built: 1914
-
Section number: 5
Number of stories: 1
Area size: 483 square feet
Area type: Porch Open Finished
Air conditioning: No
Attic finish: No
Year built: 1914
-
Section number: 6
Number of stories: 1
Exterior wall: Asbestos Shingle
Area size: 1,298 square feet
Area type: Finished Upper Story
Air conditioning: No
Attic finish: No
Year built: 1914
Heating fuel: Electric
Heating method: Convection
Air conditioning: Yes
Roof style: Gable
Roof cover: Metal
Foundation: Wood/Concrete Piers
Dishwasher: No
Garbage disposal: No
Wall type: Plastered
Sale date: 04/15/1982
Sale price: $150,845
Sale instrument: Warranty Deed
Sale type: Qualified (Arms Length transaction - reflects market value)
Sale transfer type: Qualified Sale
217 E Michigan Avenue
De-Land, FL
Find on map >>
Owner: STETSON B UNIVERSITY JOHN
Land value: $51,188
Building value: $118,508
Total value for property: $172,232
Property class: Institutional - Private Schools
Land data:
Year property was built: 1922
Number of fireplaces: 1
Total number of bathrooms: 4
Number of 2-fixture bathrooms: 1
Number of 3-fixture bathrooms: 3
Replacement cost new: $192,383
Residential building information:
Heating fuel: Oil
Heating method: Forced Air Non-Ducted
Air conditioning: Yes
Roof style: Flat
Roof cover: Tar and Gravel
Foundation: Wood/Concrete Piers
Dishwasher: No
Garbage disposal: No
Floor type: Carpet
Wall type: Plastered
Improvement type: Garage Wood Unfinished
Improvement year in: 1965
Improvement just value: $2,536
Sales:
De-Land, FL
Find on map >>
Owner: STETSON B UNIVERSITY JOHN
Land value: $51,188
Building value: $118,508
Total value for property: $172,232
Property class: Institutional - Private Schools
Land data:
-
Type of land use: School pvt
Land size: 100 front feet
Frontage : 100
Depth: 300
Just value: $45,500
-
Type of land use: School pvt
Land size: 25 front feet
Frontage : 25
Depth: 300
Just value: $5,688
Year property was built: 1922
Number of fireplaces: 1
Total number of bathrooms: 4
Number of 2-fixture bathrooms: 1
Number of 3-fixture bathrooms: 3
Replacement cost new: $192,383
Residential building information:
-
Section number: 1
Number of stories: 1
Exterior wall: Tile or Wood Frame Stucco
Area size: 1,358 square feet
Area type: Base Residential Area
Air conditioning: Yes
Attic finish: No
Percent basement area: 11
Year built: 1922
-
Section number: 2
Number of stories: 1
Area size: 165 square feet
Area type: Finished Enclosed Porch
Air conditioning: No
Attic finish: No
Year built: 1922
-
Section number: 3
Number of stories: 1
Area size: 56 square feet
Area type: Porch Open Finished
Air conditioning: No
Attic finish: No
Year built: 1922
-
Section number: 4
Number of stories: 1
Area size: 253 square feet
Area type: Finished Enclosed Porch
Air conditioning: No
Attic finish: No
Year built: 1922
-
Section number: 5
Number of stories: 1
Area size: 140 square feet
Area type: Finished Enclosed Porch
Air conditioning: No
Attic finish: No
Year built: 1922
-
Section number: 6
Number of stories: 1
Exterior wall: Tile or Wood Frame Stucco
Area size: 1,442 square feet
Area type: Finished Upper Story
Air conditioning: No
Attic finish: No
Year built: 1922
Heating fuel: Oil
Heating method: Forced Air Non-Ducted
Air conditioning: Yes
Roof style: Flat
Roof cover: Tar and Gravel
Foundation: Wood/Concrete Piers
Dishwasher: No
Garbage disposal: No
Floor type: Carpet
Wall type: Plastered
Improvement type: Garage Wood Unfinished
Improvement year in: 1965
Improvement just value: $2,536
Sales:
-
Sale date: 03/15/1957
Sale price: $150,000
Sale instrument: Warranty Deed
Sale type: Qualified (Arms Length transaction - reflects market value)
Sale transfer type: Qualified Sale
-
Sale date: 06/15/1978
Sale price: $150,000
Sale instrument: Warranty Deed
Sale type: Qualified (Arms Length transaction - reflects market value)
Sale transfer type: Qualified Sale
-
Sale date: 02/15/1982
Sale price: $150,000
Sale instrument: Warranty Deed
Sale type: Qualified (Arms Length transaction - reflects market value)
Sale transfer type: Qualified Sale
Other nearby streets: E Michigan Avenue  N Frankfort Avenue (1)
N Frankfort Avenue (1)  N Frankfort Avenue (2)
N Frankfort Avenue (2)  N Kentucky Avenue (1)
N Kentucky Avenue (1)  N Kentucky Avenue (2)
N Kentucky Avenue (2) 

Recent posts about De Land, Florida on our local forum with over 2,400,000 registered users. De Land is mentioned 33 times on our forum:
 | Less busy beaches for a family (18 replies) |
 | From Chicago to Florida (32 replies) |
 | Deland De Land Fl Lake Mack Dr area safe? (2 replies) |
 | From the North - I hate Florida (247 replies) |
 | Advice on living in either Mount Dora, FL or De land, FL (21 replies) |
 | Might attend Embry Riddel in Daytona Beach - is the area really worth it? (27 replies) |

