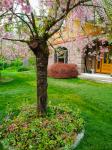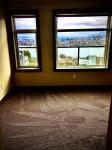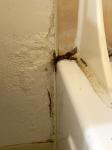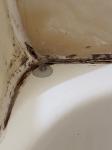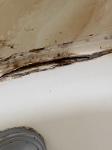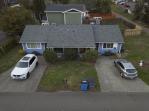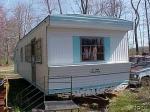Property valuation of E Palouse Highway, Valleyford, WA: 11310, 11312, 11418, 11717, 12006, 12006, 12100, 12100, 12427, 12515 (tax assessments)
Other nearby streets: S Madison Road  S Quaking Aspen
S Quaking Aspen  S Quaking Aspen Lane
S Quaking Aspen Lane  S Sands Road (1)
S Sands Road (1)  S Sands Road (2)
S Sands Road (2) 
Listed properties vs overall distribution of properties in Valleyford, WA:
Advertisements
11310 E Palouse Highway
Valleyford, WA
Find on map >>
Owner: JAMES A MAROTTO
Land area: 286,522 square feet
Property use description: Single Unit
Land market value: $49,300 (it was $55,930 in 2010)
Building market value: $73,400 (it was $64,000 in 2010)
Total market value for property: $122,700 (it was $119,930 in 2010)
Property type: Residential
Feature name: Electric lights
Feature type: Internal
Feature size: 1,500
Unit of measure of the size of the improvement feature: Square Feet
Feature value: $1
Improvements:
Grantor: JAMES A MAROTTO & SAHRON M MAROTTO
Transfer type: Quit Claim Deed
Status code: Assessor Approved
Assessments for tax year: 2015
Valleyford, WA
Find on map >>
Owner: JAMES A MAROTTO
Land area: 286,522 square feet
Property use description: Single Unit
Land market value: $49,300 (it was $55,930 in 2010)
Building market value: $73,400 (it was $64,000 in 2010)
Total market value for property: $122,700 (it was $119,930 in 2010)
Property type: Residential
Feature name: Electric lights
Feature type: Internal
Feature size: 1,500
Unit of measure of the size of the improvement feature: Square Feet
Feature value: $1
Improvements:
-
Improvement type: Dwelling
Improvement description: Dwelling
Quality grade: Average
Condition: Average
Percentage of construction complete: 100
Year the residential improvement was constructed or built: 1920
Effective residential improvement construction year: 1920
Size of improvement: 520
Unit of measure of the size of the improvement: Square feet
House type: Vintage Bungalow
Number of stories: 1
Attic: None
Basement: Full
Crawl space: None
Wall type: Formed conc
Roof type: Gable
Roof material: Comp sh medium
Roof frame: Std for class
Heating: Electric baseboard
Cooling: None
Number of finished rooms: 3
Number of bedrooms: 1
Number of 3-fixture baths: 1
Number of water heaters: 1
Number of extra fixtures: 1
-
Improvement type: Other
Improvement description: Residential Detached Garage
Quality grade: Average
Condition: Average
Percentage of construction complete: 100
Year the residential improvement was constructed or built: 1970
Effective residential improvement construction year: 1970
Width/diameter: 30 square feet
Length of the improvement: 50 square feet
Size of improvement: 1,500
Unit of measure of the size of the improvement: Square feet
Number of items: 1
Construction type: Wood frame
Grantor: JAMES A MAROTTO & SAHRON M MAROTTO
Transfer type: Quit Claim Deed
Status code: Assessor Approved
Assessments for tax year: 2015
11312 E Palouse Highway
Valleyford, WA
Find on map >>
Owner: E R SPEDDEN & L D SPEDDEN & D SPEDDEN & S N SPEDDEN
Land area: 51,148 square feet
Property use description: Residential land - Undivided
Land market value: $27,250 (it was $53,380 in 2010)
Building market value: $42,900 (it was $46,400 in 2010)
Total market value for property: $70,150 (it was $99,780 in 2010)
Property type: Residential
Features:
Improvement description: General Purpose Bldg Wood Pole Frame
Quality grade: Average
Condition: Average
Percentage of construction complete: 100
Year the residential improvement was constructed or built: 2002
Effective residential improvement construction year: 2002
Width/diameter: 40 square feet
Length of the improvement: 60 square feet
Size of improvement: 3,600
Unit of measure of the size of the improvement: Square feet
Number of items: 1
Sales:
Valleyford, WA
Find on map >>
Owner: E R SPEDDEN & L D SPEDDEN & D SPEDDEN & S N SPEDDEN
Land area: 51,148 square feet
Property use description: Residential land - Undivided
Land market value: $27,250 (it was $53,380 in 2010)
Building market value: $42,900 (it was $46,400 in 2010)
Total market value for property: $70,150 (it was $99,780 in 2010)
Property type: Residential
Features:
-
Feature name: Concrete floor
Feature type: Internal
Feature size: 3,600
Unit of measure of the size of the improvement feature: Square Feet
-
Feature name: Electric lights
Feature type: Internal
Feature size: 3,600
Unit of measure of the size of the improvement feature: Square Feet
Improvement description: General Purpose Bldg Wood Pole Frame
Quality grade: Average
Condition: Average
Percentage of construction complete: 100
Year the residential improvement was constructed or built: 2002
Effective residential improvement construction year: 2002
Width/diameter: 40 square feet
Length of the improvement: 60 square feet
Size of improvement: 3,600
Unit of measure of the size of the improvement: Square feet
Number of items: 1
Sales:
-
Sale date: 09/29/2000
Gross sale price: $97,000
Grantor: OF MAROTTO DOROTHY A ESTATE
Transfer type: Statutory Warranty Deed
Status code: Assessor Approved
-
Sale date: 04/26/2002
Gross sale price: $10,000
Grantor: BRADLEY K RITZ & JUDY J RITZ
Transfer type: Statutory Warranty Deed
Status code: Assessor Approved
11418 E Palouse Highway
Valleyford, WA
Find on map >>
Owner: FREEMAN SCHOOL DISTRICT #358
Land area: 490,407 square feet
Property use description: Residential land - Undivided
Land market value: $76,410 (it was $109,150 in 2010)
Total market value for property: $76,410 (it was $109,150 in 2010)
Assessments for tax year: 2015
Valleyford, WA
Find on map >>
Owner: FREEMAN SCHOOL DISTRICT #358
Land area: 490,407 square feet
Property use description: Residential land - Undivided
Land market value: $76,410 (it was $109,150 in 2010)
Total market value for property: $76,410 (it was $109,150 in 2010)
Assessments for tax year: 2015
11717 E Palouse Highway
Valleyford, WA
Find on map >>
Owner: ALLEN FREEMAN & DEBRA FREEMAN
Land area: 286,522 square feet
Property use description: Single Unit
Land market value: $52,880 (it was $93,920 in 2010)
Building market value: $232,000 (it was $254,500 in 2010)
Total market value for property: $284,880 (it was $348,420 in 2010)
Property type: Residential
Features:
Valleyford, WA
Find on map >>
Owner: ALLEN FREEMAN & DEBRA FREEMAN
Land area: 286,522 square feet
Property use description: Single Unit
Land market value: $52,880 (it was $93,920 in 2010)
Building market value: $232,000 (it was $254,500 in 2010)
Total market value for property: $284,880 (it was $348,420 in 2010)
Property type: Residential
Features:
-
Feature name: Basic allowance
Feature type: Internal
Feature value: $5,250
-
Feature name: Fireplace
Feature type: Internal
Feature value: $4,600
-
Feature name: Wood Deck
Feature type: External
Feature size: 284
Unit of measure of the size of the improvement feature: Square Feet
Feature value: $3,590
-
Improvement type: Dwelling
Improvement description: Dwelling
Quality grade: Good-
Condition: Average
Percentage of construction complete: 100
Year the residential improvement was constructed or built: 1992
Effective residential improvement construction year: 1992
Size of improvement: 1,800
Unit of measure of the size of the improvement: Square feet
House type: Ranch 1800-2299
Number of stories: 1.0
Attic: None
Basement: Full
Crawl space: None
Wall type: Formed conc
Roof type: Hip
Roof material: Comp sh medium
Roof frame: Std for class
Heating: Forced hot air-propane
Cooling: Central air
Number of finished rooms: 9
Number of bedrooms: 4
Number of dining rooms: 1
Number of 2-fixture baths: 1
Number of 3-fixture baths: 1
Number of 4-fixture baths: 2
Number of water heaters: 1
Number of extra fixtures: 2
-
Improvement type: Other
Improvement description: Attached Garage
Condition: Average
Percentage of construction complete: 100
Width/diameter: 24 square feet
Length of the improvement: 24 square feet
Size of improvement: 576
Unit of measure of the size of the improvement: Square feet
Number of items: 1
Construction type: Wood frame
12006 E Palouse Highway
Valleyford, WA
Find on map >>
Owner: GREGORY A BOTHMAN
Land area: 119,729 square feet
Assessments for tax year: 2015
Valleyford, WA
Find on map >>
Owner: GREGORY A BOTHMAN
Land area: 119,729 square feet
Assessments for tax year: 2015
12006 E Palouse Highway
Valleyford, WA
Find on map >>
Owner: GREGORY A BOTHMAN
Land area: 141,942 square feet
Property use description: Other Residential
Land market value: $36,300 (it was $66,950 in 2010)
Building market value: $132,000 (it was $66,400 in 2010)
Total market value for property: $168,300 (it was $133,350 in 2010)
Property type: Residential
Features:
Valleyford, WA
Find on map >>
Owner: GREGORY A BOTHMAN
Land area: 141,942 square feet
Property use description: Other Residential
Land market value: $36,300 (it was $66,950 in 2010)
Building market value: $132,000 (it was $66,400 in 2010)
Total market value for property: $168,300 (it was $133,350 in 2010)
Property type: Residential
Features:
-
Feature name: Electric lights
Feature type: Internal
Feature size: 1,080
Unit of measure of the size of the improvement feature: Square Feet
Feature value: $1
-
Feature name: Electric lights
Feature type: Internal
Feature size: 480
Unit of measure of the size of the improvement feature: Square Feet
Feature value: $1
-
Feature name: Concrete floor
Feature type: Internal
Feature size: 1,728
Unit of measure of the size of the improvement feature: Square Feet
-
Feature name: Electric lights
Feature type: Internal
Feature size: 1,728
Unit of measure of the size of the improvement feature: Square Feet
-
Improvement type: Dwelling
Improvement description: Dwelling
Quality grade: Average
Condition: Average
Percentage of construction complete: 100
Year the residential improvement was constructed or built: 1979
Effective residential improvement construction year: 1979
Size of improvement: 1,440
Unit of measure of the size of the improvement: Square feet
House type: Double Wide
Number of stories: 1.0
Attic: None
Basement: None
Crawl space: Full
Wall type: Piers-no wall
Roof type: Gable
Roof material: Comp sh medium
Roof frame: Std for class
Heating: Forced hot air-elec
Cooling: None
Number of finished rooms: 6
Number of bedrooms: 3
Number of dining rooms: 1
Number of 3-fixture baths: 1
Number of 4-fixture baths: 1
Number of water heaters: 1
Number of extra fixtures: 1
-
Improvement type: Other
Improvement description: Residential Detached Garage
Quality grade: Average
Condition: Average
Percentage of construction complete: 100
Year the residential improvement was constructed or built: 1998
Effective residential improvement construction year: 1998
Width/diameter: 30 square feet
Length of the improvement: 36 square feet
Size of improvement: 1,080
Unit of measure of the size of the improvement: Square feet
Number of items: 1
Construction type: Wood frame
-
Improvement type: Other
Improvement description: Residential Detached Garage
Quality grade: Average
Condition: Average
Percentage of construction complete: 100
Year the residential improvement was constructed or built: 2002
Effective residential improvement construction year: 2002
Width/diameter: 20 square feet
Length of the improvement: 24 square feet
Size of improvement: 480
Unit of measure of the size of the improvement: Square feet
Number of items: 1
Construction type: Wood frame
-
Improvement type: Other
Improvement description: General Purpose Bldg Wood Pole Frame
Quality grade: Average
Condition: Average
Percentage of construction complete: 100
Year the residential improvement was constructed or built: 2010
Effective residential improvement construction year: 2010
Width/diameter: 36 square feet
Length of the improvement: 48 square feet
Size of improvement: 1,728
Unit of measure of the size of the improvement: Square feet
Number of items: 1
12100 E Palouse Highway
Valleyford, WA
Find on map >>
Owner: FIRE DISTRICT #8
Land area: 82,764 square feet
Property use description: Service - Governmental
Land market value: $24,830 (it was $22,500 in 2010)
Total market value for property: $24,830 (it was $22,500 in 2010)
Assessments for tax year: 2015
Valleyford, WA
Find on map >>
Owner: FIRE DISTRICT #8
Land area: 82,764 square feet
Property use description: Service - Governmental
Land market value: $24,830 (it was $22,500 in 2010)
Total market value for property: $24,830 (it was $22,500 in 2010)
Assessments for tax year: 2015
12100 E Palouse Highway
Valleyford, WA
Find on map >>
Owner: FREEMAN SCHOOL DIST #358
Land area: 86,818 square feet
Property use description: Service - Governmental
Land market value: $43,410 (it was $43,340 in 2010)
Building market value: $1,729,900 (it was $1,922,200 in 2010)
Total market value for property: $1,773,310 (it was $1,965,540 in 2010)
Property type: Commercial
Feature name: Electric lights
Feature type: Internal
Feature size: 2,500
Unit of measure of the size of the improvement feature: Square Feet
Assessments for tax year: 2015
Valleyford, WA
Find on map >>
Owner: FREEMAN SCHOOL DIST #358
Land area: 86,818 square feet
Property use description: Service - Governmental
Land market value: $43,410 (it was $43,340 in 2010)
Building market value: $1,729,900 (it was $1,922,200 in 2010)
Total market value for property: $1,773,310 (it was $1,965,540 in 2010)
Property type: Commercial
Feature name: Electric lights
Feature type: Internal
Feature size: 2,500
Unit of measure of the size of the improvement feature: Square Feet
Assessments for tax year: 2015
12427 E Palouse Highway
Valleyford, WA
Find on map >>
Owner: BILLLY J HENDERSON & KELLI B HENDERSON
Land area: 428,630 square feet
Property use description: Single Unit
Land market value: $69,200 (it was $118,720 in 2010)
Building market value: $248,400
Total market value for property: $317,600 (it was $118,720 in 2010)
Property type: Residential
Features:
Valleyford, WA
Find on map >>
Owner: BILLLY J HENDERSON & KELLI B HENDERSON
Land area: 428,630 square feet
Property use description: Single Unit
Land market value: $69,200 (it was $118,720 in 2010)
Building market value: $248,400
Total market value for property: $317,600 (it was $118,720 in 2010)
Property type: Residential
Features:
-
Feature name: Basic allowance
Feature type: Internal
Feature value: $2,700
-
Feature name: Fireplace - gas
Feature type: Internal
Feature value: $1,400
-
Feature type: External
Feature size: 130
Unit of measure of the size of the improvement feature: Square Feet
Feature value: $3,420
-
Feature name: Upper Roof Extension Canopy
Feature type: External
Feature size: 130
Unit of measure of the size of the improvement feature: Square Feet
Feature value: $1,840
-
Feature type: External
Feature size: 584
Unit of measure of the size of the improvement feature: Square Feet
Feature value: $6,050
-
Improvement type: Dwelling
Improvement description: Dwelling
Quality grade: Average
Condition: Very goodood
Percentage of construction complete: 100
Year the residential improvement was constructed or built: 2013
Effective residential improvement construction year: 2013
Size of improvement: 1,941
Unit of measure of the size of the improvement: Square feet
House type: Ranch 1800-2299
Number of stories: 1.0
Attic: None
Basement: None
Crawl space: None
Wall type: Concrete
Roof type: Gable
Roof material: Comp sh medium
Roof frame: Std for class
Heating: Forced hot air-propane
Cooling: Central air
Number of finished rooms: 6
Number of bedrooms: 3
Number of family rooms: 1
Number of 2-fixture baths: 1
Number of 3-fixture baths: 2
Number of 4-fixture baths: 1
Number of water heaters: 1
Number of extra fixtures: 1
-
Improvement type: Other
Improvement description: General Purpose Bldg Wood Pole Frame
Quality grade: Average
Condition: Average
Percentage of construction complete: 100
Year the residential improvement was constructed or built: 2013
Effective residential improvement construction year: 2013
Width/diameter: 40 square feet
Length of the improvement: 50 square feet
Size of improvement: 2,000
Unit of measure of the size of the improvement: Square feet
Number of items: 1
-
Improvement type: Other
Improvement description: Attached Garage
Condition: Average
Percentage of construction complete: 100
Width/diameter: 26 square feet
Length of the improvement: 26 square feet
Size of improvement: 676
Unit of measure of the size of the improvement: Square feet
Number of items: 1
Construction type: Wood frame
-
Sale date: 01/19/2000
Grantor: EMMETT GUMM & MARIAN GUMM
Transfer type: Statutory Warranty Deed
Status code: Assessor Approved
-
Sale date: 07/26/2000
Grantor: MARGARET ROBINSON
Transfer type: Warranty Deed
Status code: Assessor Approved
-
Sale date: 02/14/2006
Gross sale price: $85,000
Grantor: LIVING ROBINSON TRUST
Transfer type: Statutory Warranty Deed
Status code: Assessor Approved
-
Sale date: 05/29/2009
Gross sale price: $50,000
Grantor: MATTHEW P MCCORD & ESTHER M MCCORD
Transfer type: Quit Claim Deed
Status code: Assessor Approved
-
Sale date: 05/22/2012
Gross sale price: $85,000
Grantor: 12427 E PALOUSE HWY LLC
Transfer type: Statutory Warranty Deed
Status code: Assessor Approved
12515 E Palouse Highway
Valleyford, WA
Find on map >>
Owner: MATTHEW MCCORD & ESTHER M MCCORD
Land area: 426,888 square feet
Property use description: Single Unit
Land market value: $69,000 (it was $118,640 in 2010)
Building market value: $483,500 (it was $501,900 in 2010)
Total market value for property: $552,500 (it was $620,540 in 2010)
Property type: Residential
Features:
Valleyford, WA
Find on map >>
Owner: MATTHEW MCCORD & ESTHER M MCCORD
Land area: 426,888 square feet
Property use description: Single Unit
Land market value: $69,000 (it was $118,640 in 2010)
Building market value: $483,500 (it was $501,900 in 2010)
Total market value for property: $552,500 (it was $620,540 in 2010)
Property type: Residential
Features:
-
Feature name: Basic allowance
Feature type: Internal
Feature value: $5,250
-
Feature name: Concrete Patio
Feature type: External
Feature size: 560
Unit of measure of the size of the improvement feature: Square Feet
Feature value: $2,460
-
Feature type: External
Feature size: 256
Unit of measure of the size of the improvement feature: Square Feet
Feature value: $1,690
-
Feature name: Fireplace - gas
Feature type: Internal
Feature value: $2,325
-
Feature name: Upper Roof Extension Canopy
Feature type: External
Feature size: 256
Unit of measure of the size of the improvement feature: Square Feet
Feature value: $3,870
-
Feature type: External
Feature size: 560
Unit of measure of the size of the improvement feature: Square Feet
Feature value: $9,450
-
Improvement type: Dwelling
Improvement description: Dwelling
Quality grade: Good
Condition: Average
Percentage of construction complete: 100
Year the residential improvement was constructed or built: 2006
Effective residential improvement construction year: 2006
Size of improvement: 2,478
Unit of measure of the size of the improvement: Square feet
House type: 1+ Story 2300+
Number of stories: 1.5
Attic: None
Basement: None
Crawl space: None
Wall type: Concrete
Roof type: Gable
Roof material: Comp sh medium
Roof frame: Std for class
Heating: Forced hot air-propane
Cooling: Central air
Number of finished rooms: 12
Number of bedrooms: 5
Number of family rooms: 1
Number of dining rooms: 1
Number of 2-fixture baths: 1
Number of 3-fixture baths: 2
Number of 4-fixture baths: 1
Number of water heaters: 1
Number of extra fixtures: 1
-
Improvement type: Other
Improvement description: Attached Garage
Condition: Average
Percentage of construction complete: 100
Width/diameter: 15 square feet
Length of the improvement: 24 square feet
Size of improvement: 1,056
Unit of measure of the size of the improvement: Square feet
Number of items: 1
Construction type: Wood frame
-
Sale date: 01/19/2000
Grantor: EMMETT GUMM & MARIAN GUMM
Transfer type: Statutory Warranty Deed
Status code: Assessor Approved
-
Sale date: 03/21/2001
Grantor: EMMETT H GUMM & MARIAN E GUMM
Transfer type: Other
Status code: Assessor Approved
-
Sale date: 07/27/2004
Gross sale price: $157,000
Grantor: FAMILY EMMETT GUMM TRUST & M GUMM
Transfer type: Real Estate Contract
Status code: Assessor Approved
-
Sale date: 09/06/2005
Gross sale price: $92,000
Grantor: CRAFTSMAN HOME NORTHWEST INC
Transfer type: Statutory Warranty Deed
Status code: Assessor Approved
Other nearby streets: S Madison Road  S Quaking Aspen
S Quaking Aspen  S Quaking Aspen Lane
S Quaking Aspen Lane  S Sands Road (1)
S Sands Road (1)  S Sands Road (2)
S Sands Road (2) 

