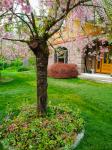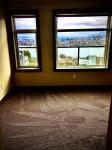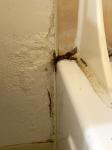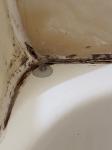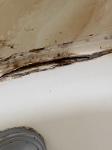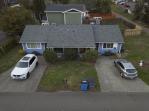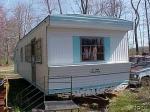Property valuation of S Sands Road, Valleyford, WA: 9624, 10707, 10715, 10814, 10910, 10910, 10910, 10912, 10912, 11124 (tax assessments)
Listed properties vs overall distribution of properties in Valleyford, WA:
Advertisements
9624 S Sands Road
Valleyford, WA
Find on map >>
Owner: STEVEN V AND SHARON J DITZLER
Land area: 50,529 square feet
Property use description: Single Unit
Land market value: $23,920 (it was $47,380 in 2010)
Building market value: $396,700 (it was $324,700 in 2010)
Total market value for property: $420,620 (it was $372,080 in 2010)
Property type: Residential
Features:
Valleyford, WA
Find on map >>
Owner: STEVEN V AND SHARON J DITZLER
Land area: 50,529 square feet
Property use description: Single Unit
Land market value: $23,920 (it was $47,380 in 2010)
Building market value: $396,700 (it was $324,700 in 2010)
Total market value for property: $420,620 (it was $372,080 in 2010)
Property type: Residential
Features:
-
Feature name: 1s Steel Flue
Feature type: Internal
Feature value: $385
-
Feature name: Basic allowance
Feature type: Internal
Feature value: $2,700
-
Feature name: Upper Conventional Canopy
Feature type: External
Feature size: 288
Unit of measure of the size of the improvement feature: Square Feet
Feature value: $1,690
-
Feature name: Concrete Patio
Feature type: External
Feature size: 46
Unit of measure of the size of the improvement feature: Square Feet
Feature value: $170
-
Feature name: Concrete Patio
Feature type: External
Feature size: 418
Unit of measure of the size of the improvement feature: Square Feet
Feature value: $1,530
-
Feature name: Fireplace
Feature type: Internal
Feature value: $3,150
-
Feature name: Fireplace - gas
Feature type: Internal
Feature value: $1,400
-
Feature name: Upper Roof Extension Canopy
Feature type: External
Feature size: 46
Unit of measure of the size of the improvement feature: Square Feet
Feature value: $650
-
Improvement type: Dwelling
Improvement description: Dwelling
Quality grade: Average
Condition: Average
Percentage of construction complete: 100
Year the residential improvement was constructed or built: 1986
Effective residential improvement construction year: 1990
Year the residential improvement underwent remodeling: 2008
Size of improvement: 2,811
Unit of measure of the size of the improvement: Square feet
House type: 1+ Story 2300+
Number of stories: 1.0
Attic: None
Basement: None
Crawl space: 1/2
Wall type: Formed conc
Roof type: Gable
Roof material: Comp sh heavy
Roof frame: Std for class
Heating: Forced hot air-elec
Cooling: Central air
Number of finished rooms: 11
Number of bedrooms: 4
Number of dining rooms: 1
Number of 3-fixture baths: 2
Number of 4-fixture baths: 1
Number of water heaters: 1
Number of extra fixtures: 1
-
Improvement type: Other
Improvement description: Attached Garage
Condition: Average
Percentage of construction complete: 100
Width/diameter: 24 square feet
Length of the improvement: 24 square feet
Size of improvement: 576
Unit of measure of the size of the improvement: Square feet
Number of items: 1
Construction type: Wood frame
-
Improvement type: Other
Improvement description: Residential Pool In Ground
Quality grade: Average
Condition: Average
Percentage of construction complete: 100
Year the residential improvement was constructed or built: 1986
Effective residential improvement construction year: 1986
Width/diameter: 18 square feet
Length of the improvement: 36 square feet
Size of improvement: 648
Unit of measure of the size of the improvement: Square feet
Number of items: 1
Construction type: Gunited Steel
-
Improvement type: Other
Improvement description: RECREATI
Quality grade: Low
Condition: Average
Percentage of construction complete: 100
Year the residential improvement was constructed or built: 1986
Effective residential improvement construction year: 1986
Width/diameter: 35 square feet
Length of the improvement: 54 square feet
Number of items: 1
-
Improvement type: Other
Improvement description: General Purpose Bldg x Other
Quality grade: Average
Condition: Average
Percentage of construction complete: 100
Year the residential improvement was constructed or built: 1986
Effective residential improvement construction year: 1986
Width/diameter: 32 square feet
Length of the improvement: 32 square feet
Size of improvement: 1,024
Unit of measure of the size of the improvement: Square feet
Number of items: 1
Construction type: Wood frame
-
Improvement type: Other
Improvement description: Residential Detached Garage
Quality grade: Average
Condition: Average
Percentage of construction complete: 100
Year the residential improvement was constructed or built: 1986
Effective residential improvement construction year: 1986
Width/diameter: 30 square feet
Length of the improvement: 40 square feet
Size of improvement: 1,200
Unit of measure of the size of the improvement: Square feet
Number of items: 1
Construction type: Wood frame
10707 S Sands Road
Valleyford, WA
Find on map >>
Owner: JAMES H STOKOE & JO MARY STOKOE
Land area: 507,038 square feet
Property use description: Single Unit
Land market value: $85,740 (it was $113,240 in 2010)
Building market value: $295,200 (it was $294,100 in 2010)
Total market value for property: $380,940 (it was $407,340 in 2010)
Property type: Residential
Features:
Gross sale price: $55,000
Grantor: VERNON EDEN & MARILYN EDEN
Transfer type: Statutory Warranty Deed
Status code: Assessor Approved
Assessments for tax year: 2015
Valleyford, WA
Find on map >>
Owner: JAMES H STOKOE & JO MARY STOKOE
Land area: 507,038 square feet
Property use description: Single Unit
Land market value: $85,740 (it was $113,240 in 2010)
Building market value: $295,200 (it was $294,100 in 2010)
Total market value for property: $380,940 (it was $407,340 in 2010)
Property type: Residential
Features:
-
Feature name: Basic allowance
Feature type: Internal
Feature value: $5,250
-
Feature name: Fireplace - gas
Feature type: Internal
Feature value: $2,325
-
Feature type: External
Feature size: 176
Unit of measure of the size of the improvement feature: Square Feet
Feature value: $5,210
-
Feature name: Upper Roof Extension Canopy
Feature type: External
Feature size: 176
Unit of measure of the size of the improvement feature: Square Feet
Feature value: $2,660
-
Improvement type: Dwelling
Improvement description: Dwelling
Quality grade: Good-
Condition: Average
Percentage of construction complete: 100
Year the residential improvement was constructed or built: 2005
Effective residential improvement construction year: 2005
Size of improvement: 1,639
Unit of measure of the size of the improvement: Square feet
House type: 2 Story+ 2300+ 0 bsmt
Number of stories: 2.0
Attic: None
Basement: None
Crawl space: Full
Wall type: Concrete
Roof type: Hip
Roof material: Comp sh heavy
Roof frame: Std for class
Heating: Radiant - floor
Cooling: Central air
Number of finished rooms: 8
Number of bedrooms: 5
Number of dining rooms: 1
Number of 2-fixture baths: 1
Number of 3-fixture baths: 1
Number of 4-fixture baths: 2
Number of water heaters: 1
Number of extra fixtures: 1
-
Improvement type: Other
Improvement description: Attached Garage
Condition: Average
Percentage of construction complete: 100
Width/diameter: 26 square feet
Length of the improvement: 30 square feet
Size of improvement: 813
Unit of measure of the size of the improvement: Square feet
Number of items: 1
Construction type: Wood frame
Gross sale price: $55,000
Grantor: VERNON EDEN & MARILYN EDEN
Transfer type: Statutory Warranty Deed
Status code: Assessor Approved
Assessments for tax year: 2015
10715 S Sands Road
Valleyford, WA
Find on map >>
Owner: PHILIP B ALTMEYER & CARYL L ALTMEYER
Land area: 436,471 square feet
Property use description: Single Unit
Land market value: $80,070 (it was $107,570 in 2010)
Building market value: $346,200 (it was $322,900 in 2010)
Total market value for property: $426,270 (it was $430,470 in 2010)
Property type: Residential
Features:
Gross sale price: $100,000
Grantor: VERNON EDEN & MARILYN EDEN
Transfer type: Statutory Warranty Deed
Status code: Assessor Approved
Assessments for tax year: 2015
Valleyford, WA
Find on map >>
Owner: PHILIP B ALTMEYER & CARYL L ALTMEYER
Land area: 436,471 square feet
Property use description: Single Unit
Land market value: $80,070 (it was $107,570 in 2010)
Building market value: $346,200 (it was $322,900 in 2010)
Total market value for property: $426,270 (it was $430,470 in 2010)
Property type: Residential
Features:
-
Feature name: Concrete floor
Feature type: Internal
Feature size: 1,200
Unit of measure of the size of the improvement feature: Square Feet
-
Feature name: Basic allowance
Feature type: Internal
Feature value: $5,250
-
Feature name: Fireplace - gas
Feature type: Internal
Feature value: $2,325
-
Feature name: Upper Roof Extension Canopy
Feature type: External
Feature size: 163
Unit of measure of the size of the improvement feature: Square Feet
Feature value: $2,460
-
Feature name: Wood Deck
Feature type: External
Feature size: 163
Unit of measure of the size of the improvement feature: Square Feet
Feature value: $2,850
-
Feature type: External
Feature size: 976
Unit of measure of the size of the improvement feature: Square Feet
Feature value: $16,470
-
Improvement type: Dwelling
Improvement description: Dwelling
Quality grade: Good-
Condition: Average
Percentage of construction complete: 100
Year the residential improvement was constructed or built: 2006
Effective residential improvement construction year: 2006
Size of improvement: 2,240
Unit of measure of the size of the improvement: Square feet
House type: Ranch 1800-2299
Number of stories: 1.0
Attic: None
Basement: None
Crawl space: None
Wall type: Concrete
Roof type: Gable
Roof material: Comp sh medium
Roof frame: Std for class
Heating: Forced hot air
Cooling: Central air
Number of finished rooms: 10
Number of bedrooms: 4
Number of family rooms: 1
Number of dining rooms: 1
Number of 3-fixture baths: 2
Number of 4-fixture baths: 1
Number of water heaters: 1
-
Improvement type: Other
Improvement description: General Purpose Bldg Wood Pole Frame
Quality grade: Good
Condition: Average
Percentage of construction complete: 100
Year the residential improvement was constructed or built: 2006
Effective residential improvement construction year: 2006
Width/diameter: 40 square feet
Length of the improvement: 60 square feet
Size of improvement: 2,400
Unit of measure of the size of the improvement: Square feet
Number of items: 1
-
Improvement type: Other
Improvement description: Attached Garage
Condition: Average
Percentage of construction complete: 100
Width/diameter: 12 square feet
Length of the improvement: 16 square feet
Size of improvement: 832
Unit of measure of the size of the improvement: Square feet
Number of items: 1
Construction type: Wood frame
Gross sale price: $100,000
Grantor: VERNON EDEN & MARILYN EDEN
Transfer type: Statutory Warranty Deed
Status code: Assessor Approved
Assessments for tax year: 2015
10814 S Sands Road
Valleyford, WA
Find on map >>
Owner: TERRY L GIBSON & AMY M GIBSON
Land area: 871,200 square feet
Property use description: Cur - Use - Ag
Land market value: $115,000 (it was $142,500 in 2010)
Building market value: $122,700 (it was $106,200 in 2010)
Total market value for property: $237,700 (it was $248,700 in 2010)
Property type: Residential
Features:
Gross sale price: $170,000
Grantor: VERNON F FRY
Transfer type: Statutory Warranty Deed
Status code: Assessor Approved
Assessments for tax year: 2015
Valleyford, WA
Find on map >>
Owner: TERRY L GIBSON & AMY M GIBSON
Land area: 871,200 square feet
Property use description: Cur - Use - Ag
Land market value: $115,000 (it was $142,500 in 2010)
Building market value: $122,700 (it was $106,200 in 2010)
Total market value for property: $237,700 (it was $248,700 in 2010)
Property type: Residential
Features:
-
Feature name: Concrete floor
Feature type: Internal
Feature size: 1,200
Unit of measure of the size of the improvement feature: Square Feet
-
Feature name: Electric lights
Feature type: Internal
Feature size: 1,200
Unit of measure of the size of the improvement feature: Square Feet
-
Feature name: Basic allowance
Feature type: Internal
Feature value: $2,100
-
Feature name: Enclosed Frame Porch
Feature type: External
Feature size: 84
Unit of measure of the size of the improvement feature: Square Feet
Feature value: $3,940
-
Feature name: Fireplace
Feature type: Internal
Feature value: $2,600
-
Improvement type: Dwelling
Improvement description: Dwelling
Quality grade: Fair
Condition: Average
Percentage of construction complete: 100
Year the residential improvement was constructed or built: 1912
Effective residential improvement construction year: 1912
Year the residential improvement underwent remodeling: 1946
Size of improvement: 1,372
Unit of measure of the size of the improvement: Square feet
House type: Classical 2/2+ story 0 bsmt
Number of stories: 1
Attic: None
Basement: None
Crawl space: 1/2
Wall type: Conc block
Roof type: Gable
Roof material: Comp sh medium
Roof frame: Std for class
Heating: Forced hot air
Cooling: None
Number of finished rooms: 5
Number of bedrooms: 2
Number of 3-fixture baths: 1
Number of water heaters: 1
-
Improvement type: Other
Improvement description: General Purpose Bldg Wood Pole Frame
Quality grade: Good
Condition: Average
Percentage of construction complete: 100
Year the residential improvement was constructed or built: 2007
Effective residential improvement construction year: 2007
Width/diameter: 30 square feet
Length of the improvement: 40 square feet
Size of improvement: 1,200
Unit of measure of the size of the improvement: Square feet
Number of items: 1
-
Improvement type: Other
Improvement description: Lean-to
Quality grade: Good
Condition: Average
Percentage of construction complete: 100
Year the residential improvement was constructed or built: 2007
Effective residential improvement construction year: 2007
Width/diameter: 12 square feet
Length of the improvement: 40 square feet
Size of improvement: 480
Unit of measure of the size of the improvement: Square feet
Number of items: 1
Construction type: Metal/wood joist
-
Improvement type: Other
Improvement description: Lean-to
Quality grade: Good
Condition: Average
Percentage of construction complete: 100
Year the residential improvement was constructed or built: 2007
Effective residential improvement construction year: 2007
Width/diameter: 12 square feet
Length of the improvement: 40 square feet
Size of improvement: 480
Unit of measure of the size of the improvement: Square feet
Number of items: 1
Construction type: Metal/wood joist
Gross sale price: $170,000
Grantor: VERNON F FRY
Transfer type: Statutory Warranty Deed
Status code: Assessor Approved
Assessments for tax year: 2015
10910 S Sands Road
Valleyford, WA
Find on map >>
Owner: I K GROSS & C W GROSS
Assessments for tax year: 2015
Valleyford, WA
Find on map >>
Owner: I K GROSS & C W GROSS
Assessments for tax year: 2015
10910 S Sands Road
Valleyford, WA
Find on map >>
Owner: LIVING GROSS TRUST
Land area: 446,490 square feet
Assessments for tax year: 2015
Valleyford, WA
Find on map >>
Owner: LIVING GROSS TRUST
Land area: 446,490 square feet
Assessments for tax year: 2015
10910 S Sands Road
Valleyford, WA
Find on map >>
Owner: JAMES D ANDREWS & MEGAN A ANDREWS
Land area: 446,490 square feet
Property use description: Single Unit
Land market value: $93,010 (it was $124,640 in 2010)
Building market value: $302,000 (it was $284,500 in 2010)
Total market value for property: $395,010 (it was $409,140 in 2010)
Property type: Residential
Features:
Valleyford, WA
Find on map >>
Owner: JAMES D ANDREWS & MEGAN A ANDREWS
Land area: 446,490 square feet
Property use description: Single Unit
Land market value: $93,010 (it was $124,640 in 2010)
Building market value: $302,000 (it was $284,500 in 2010)
Total market value for property: $395,010 (it was $409,140 in 2010)
Property type: Residential
Features:
-
Feature name: 2s Inside masonry chimney
Feature type: Internal
Feature value: $1,700
-
Feature name: Built-in Dishwasher
Feature type: Internal
Feature value: $865
-
Feature name: Masonry 2s stacked fireplace
Feature type: Internal
Feature value: $5,620
-
Improvement type: Dwelling
Improvement description: Dwelling
Quality grade: Good-
Condition: Average
Percentage of construction complete: 100
Year the residential improvement was constructed or built: 1986
Effective residential improvement construction year: 1986
Size of improvement: 2,248
Unit of measure of the size of the improvement: Square feet
House type: Ranch 1800-2299
Number of stories: 1.0
Attic: None
Basement: None
Crawl space: None
Wall type: Formed conc
Roof type: Gable
Roof material: Wood shingles / Shake
Roof frame: Std for class
Heating: Forced hot air-elec
Cooling: Central air
Number of finished rooms: 11
Number of bedrooms: 5
Number of dining rooms: 1
Number of 2-fixture baths: 1
Number of 3-fixture baths: 1
Number of 4-fixture baths: 1
Number of water heaters: 1
Number of extra fixtures: 1
-
Improvement type: Dwelling
Improvement description: Dwelling
Quality grade: Low
Condition: Fair
Percentage of construction complete: 100
Year the residential improvement was constructed or built: 1946
Effective residential improvement construction year: 1946
Size of improvement: 440
Unit of measure of the size of the improvement: Square feet
House type: Small Sq Ft Rancher 0 bsmt
Number of stories: 1
Attic: None
Basement: None
Crawl space: Full
Wall type: Formed conc
Roof type: Gable
Roof material: Comp sh medium
Roof frame: Std for class
Heating: Forced hot air
Cooling: None
Number of finished rooms: 2
-
Improvement type: Other
Improvement description: Residential Pool In Ground
Quality grade: Good-
Condition: Average
Percentage of construction complete: 100
Year the residential improvement was constructed or built: 2007
Effective residential improvement construction year: 2007
Number of items: 1
Construction type: Fiberglass
-
Improvement type: Other
Improvement description: Storage - Hay Cover
Quality grade: Average
Condition: Average
Percentage of construction complete: 100
Year the residential improvement was constructed or built: 1988
Effective residential improvement construction year: 1988
Width/diameter: 24 square feet
Length of the improvement: 36 square feet
Size of improvement: 864
Unit of measure of the size of the improvement: Square feet
Number of items: 1
Construction type: Wood frame
-
Improvement type: Other
Improvement description: Barn - Type 3 (Pole Barn, All Walls)
Quality grade: Average
Condition: Average
Percentage of construction complete: 100
Year the residential improvement was constructed or built: 1992
Effective residential improvement construction year: 1992
Size of improvement: 1,728
Unit of measure of the size of the improvement: Square feet
Number of items: 1
Construction type: Metal/wood joist
-
Sale date: 11/16/2004
Grantor: LIVING GROSS TRUST
Transfer type: Quit Claim Deed
Status code: Assessor Approved
-
Sale date: 11/23/2004
Gross sale price: $383,000
Grantor: LIVING GROSS TRUST
Transfer type: Statutory Warranty Deed
Status code: Assessor Approved
-
Sale date: 12/07/2004
Grantor: LIVING TR/KENNETH GROSS & MOL GROSS
Transfer type: Statutory Warranty Deed
Status code: Assessor Approved
10912 S Sands Road
Valleyford, WA
Find on map >>
Owner: MARY F MARTIN
Land area: 415,998 square feet
Sale date: 11/11/1998
Grantor: GERALD H MARTIN
Transfer type: Quit Claim Deed
Status code: Assessor Approved
Assessments for tax year: 2015
Valleyford, WA
Find on map >>
Owner: MARY F MARTIN
Land area: 415,998 square feet
Sale date: 11/11/1998
Grantor: GERALD H MARTIN
Transfer type: Quit Claim Deed
Status code: Assessor Approved
Assessments for tax year: 2015
10912 S Sands Road
Valleyford, WA
Find on map >>
Owner: JOHN J CURTIS & KATHRYN M CURTIS
Land area: 414,255 square feet
Property use description: Single Unit
Land market value: $106,510 (it was $145,360 in 2010)
Building market value: $255,800 (it was $241,600 in 2010)
Total market value for property: $362,310 (it was $386,960 in 2010)
Property type: Residential
Features:
Valleyford, WA
Find on map >>
Owner: JOHN J CURTIS & KATHRYN M CURTIS
Land area: 414,255 square feet
Property use description: Single Unit
Land market value: $106,510 (it was $145,360 in 2010)
Building market value: $255,800 (it was $241,600 in 2010)
Total market value for property: $362,310 (it was $386,960 in 2010)
Property type: Residential
Features:
-
Feature name: 1s Inside masonry chimney
Feature type: Internal
Feature value: $765
-
Feature name: Basic allowance
Feature type: Internal
Feature value: $2,700
-
Feature name: Fireplace
Feature type: Internal
Feature value: $3,150
-
Feature name: Upper Roof Extension Canopy
Feature type: External
Feature size: 240
Unit of measure of the size of the improvement feature: Square Feet
Feature value: $3,390
-
Feature name: Upper Roof Extension Canopy
Feature type: External
Feature size: 176
Unit of measure of the size of the improvement feature: Square Feet
Feature value: $2,490
-
Feature name: Wood Deck
Feature type: External
Feature size: 240
Unit of measure of the size of the improvement feature: Square Feet
Feature value: $2,610
-
Feature name: Wood Deck
Feature type: External
Feature size: 176
Unit of measure of the size of the improvement feature: Square Feet
Feature value: $2,280
-
Feature name: Concrete floor
Feature type: Internal
Feature size: 720
Unit of measure of the size of the improvement feature: Square Feet
-
Feature name: Electric lights
Feature type: Internal
Feature size: 720
Unit of measure of the size of the improvement feature: Square Feet
-
Improvement type: Dwelling
Improvement description: Dwelling
Quality grade: Average
Condition: Average
Percentage of construction complete: 100
Year the residential improvement was constructed or built: 1994
Effective residential improvement construction year: 1994
Size of improvement: 1,300
Unit of measure of the size of the improvement: Square feet
House type: 2 Story+ 2300+
Number of stories: 1.0
Attic: None
Basement: None
Crawl space: None
Wall type: Formed conc
Roof type: Gable
Roof material: Comp sh medium
Roof frame: Std for class
Heating: Heat pump
Cooling: None
Number of finished rooms: 11
Number of bedrooms: 6
Number of family rooms: 1
Number of dining rooms: 1
Number of 2-fixture baths: 1
Number of 3-fixture baths: 3
Number of 4-fixture baths: 1
Number of water heaters: 1
Number of extra fixtures: 1
-
Improvement type: Other
Improvement description: General Purpose Bldg Wood Pole Frame
Quality grade: Average
Condition: Average
Percentage of construction complete: 100
Year the residential improvement was constructed or built: 1994
Effective residential improvement construction year: 1994
Width/diameter: 20 square feet
Length of the improvement: 36 square feet
Size of improvement: 720
Unit of measure of the size of the improvement: Square feet
Number of items: 1
-
Sale date: 11/16/2004
Grantor: LIVING ROSS TRUST
Transfer type: Quit Claim Deed
Status code: Assessor Approved
-
Sale date: 08/29/2005
Gross sale price: $362,000
Grantor: MARY F MARTIN
Transfer type: Statutory Warranty Deed
Status code: Assessor Approved
-
Sale date: 08/17/2007
Gross sale price: $410,000
Grantor: PATRICK JOSEPH KANE & HEIDI KANE
Transfer type: Warranty Deed
Status code: Assessor Approved
11124 S Sands Road
Valleyford, WA
Find on map >>
Owner: CHRISTOPHER A HOLT & JAMIE A HOLT
Land area: 430,808 square feet
Property use description: Single Unit
Land market value: $90,620 (it was $122,340 in 2010)
Building market value: $231,700 (it was $200,000 in 2010)
Total market value for property: $322,320 (it was $322,340 in 2010)
Property type: Residential
Features:
Gross sale price: $385,000
Grantor: RANDOLPH E GROSS
Transfer type: Statutory Warranty Deed
Status code: Assessor Approved
Assessments for tax year: 2015
Valleyford, WA
Find on map >>
Owner: CHRISTOPHER A HOLT & JAMIE A HOLT
Land area: 430,808 square feet
Property use description: Single Unit
Land market value: $90,620 (it was $122,340 in 2010)
Building market value: $231,700 (it was $200,000 in 2010)
Total market value for property: $322,320 (it was $322,340 in 2010)
Property type: Residential
Features:
-
Feature name: 2s Outside masonry chimney
Feature type: Internal
Feature value: $1,650
-
Feature name: Basic allowance
Feature type: Internal
Feature value: $2,700
-
Feature name: Masonry 2s stacked fireplace
Feature type: Internal
Feature value: $4,140
-
Feature name: Upper Roof Extension Canopy
Feature type: External
Feature size: 566
Unit of measure of the size of the improvement feature: Square Feet
Feature value: $8,000
-
Feature name: Wood Deck
Feature type: External
Feature size: 566
Unit of measure of the size of the improvement feature: Square Feet
Feature value: $5,070
-
Improvement type: Dwelling
Improvement description: Dwelling
Quality grade: Average
Condition: Average
Percentage of construction complete: 100
Year the residential improvement was constructed or built: 1984
Effective residential improvement construction year: 1984
Size of improvement: 1,400
Unit of measure of the size of the improvement: Square feet
House type: 2 Story+ 2300+
Number of stories: 1.0
Attic: None
Basement: None
Crawl space: 1/4
Wall type: Formed conc
Roof type: Gable
Roof material: Wood shingles / Shake
Roof frame: Std for class
Heating: Forced hot air-elec
Cooling: Central air
Number of finished rooms: 9
Number of bedrooms: 5
Number of dining rooms: 1
Number of 3-fixture baths: 3
Number of water heaters: 1
Number of extra fixtures: 1
-
Improvement type: Other
Improvement description: General Purpose Bldg Wood Pole Frame
Quality grade: Average
Condition: Average
Percentage of construction complete: 100
Year the residential improvement was constructed or built: 1984
Effective residential improvement construction year: 1984
Width/diameter: 24 square feet
Length of the improvement: 48 square feet
Size of improvement: 1,152
Unit of measure of the size of the improvement: Square feet
Number of items: 1
-
Improvement type: Other
Improvement description: General Purpose Bldg x Other
Quality grade: Average
Condition: Average
Percentage of construction complete: 100
Year the residential improvement was constructed or built: 1993
Effective residential improvement construction year: 1993
Size of improvement: 960
Unit of measure of the size of the improvement: Square feet
Number of items: 1
-
Improvement type: Other
Improvement description: General Purpose Bldg Wood Pole Frame
Quality grade: Average
Condition: Good
Percentage of construction complete: 100
Year the residential improvement was constructed or built: 2013
Effective residential improvement construction year: 2013
Width/diameter: 36 square feet
Length of the improvement: 48 square feet
Size of improvement: 1,728
Unit of measure of the size of the improvement: Square feet
Number of items: 1
Gross sale price: $385,000
Grantor: RANDOLPH E GROSS
Transfer type: Statutory Warranty Deed
Status code: Assessor Approved
Assessments for tax year: 2015

