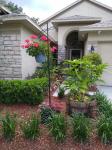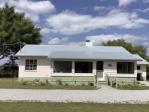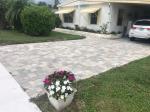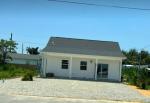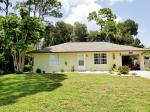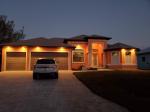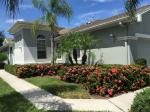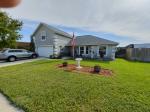Property valuation of W Wisconsin Avenue, De-Land, FL: 241, 306, 306, 306, 315, 319, 325, 327, 333, 335 (tax assessments)
Other nearby streets: N Clara Avenue (1)  N Clara Avenue (2)
N Clara Avenue (2)  Page Court
Page Court  W Wisconsin Avenue (1)
W Wisconsin Avenue (1)  W Wisconsin Avenue (2)
W Wisconsin Avenue (2) 
Listed properties vs overall distribution of properties in De-Land, FL:
Advertisements
241 W Wisconsin Avenue
De-Land, FL
Find on map >>
Owner: DARREN L KENNEDY & NICOLE A KENNEDY
Land value: $17,182
Building value: $69,953
Total value for property: $87,135
Property class: Multi-Family Less Than 5 Units
Type of land use: Multi family-duplex
Land size: 71 front feet
Land frontage : 71
Land depth: 95
Land just value: $17,182
Building type: Duplex
Year property was built: 1958
Total number of bathrooms: 3
Number of 3-fixture bathrooms: 3
Replacement cost new: $103,634
Residential building information:
Heating fuel: Gas
Heating method: Forced Air Non-Ducted
Air conditioning: Yes
Roof style: Gable
Roof cover: Asphalt/Composition Shingle
Foundation: Concrete Block
Dishwasher: No
Garbage disposal: No
Floor type: Carpet
Wall type: Plastered
Sales:
De-Land, FL
Find on map >>
Owner: DARREN L KENNEDY & NICOLE A KENNEDY
Land value: $17,182
Building value: $69,953
Total value for property: $87,135
Property class: Multi-Family Less Than 5 Units
Type of land use: Multi family-duplex
Land size: 71 front feet
Land frontage : 71
Land depth: 95
Land just value: $17,182
Building type: Duplex
Year property was built: 1958
Total number of bathrooms: 3
Number of 3-fixture bathrooms: 3
Replacement cost new: $103,634
Residential building information:
-
Section number: 1
Number of stories: 1
Exterior wall: Concrete or Cinder Block
Area size: 1,654 square feet
Area type: Base Residential Area
Air conditioning: Yes
Attic finish: No
Year built: 1958
-
Section number: 2
Number of stories: 1
Area size: 259 square feet
Area type: Patio
Air conditioning: No
Attic finish: No
Year built: 1958
-
Section number: 3
Number of stories: 1
Area size: 36 square feet
Area type: Unfinished Utility
Air conditioning: No
Attic finish: No
Year built: 1958
-
Section number: 4
Number of stories: 1
Area size: 80 square feet
Area type: Unfinished Screen Porch
Air conditioning: No
Attic finish: No
Year built: 1989
-
Section number: 5
Number of stories: 1
Area size: 24 square feet
Area type: Porch Open Finished
Air conditioning: No
Attic finish: No
Year built: 1958
-
Section number: 6
Number of stories: 1
Area size: 24 square feet
Area type: Porch Open Finished
Air conditioning: No
Attic finish: No
Year built: 1958
Heating fuel: Gas
Heating method: Forced Air Non-Ducted
Air conditioning: Yes
Roof style: Gable
Roof cover: Asphalt/Composition Shingle
Foundation: Concrete Block
Dishwasher: No
Garbage disposal: No
Floor type: Carpet
Wall type: Plastered
Sales:
-
Sale date: 04/15/1979
Sale price: $73,491
Sale instrument: Warranty Deed
Sale type: Qualified (Arms Length transaction - reflects market value)
Sale transfer type: Qualified Sale
-
Sale date: 11/12/2009
Sale price: $87,135
Sale instrument: Quit Claim Deed
306 W Wisconsin Avenue
De-Land, FL
Find on map >>
Owner: GREATAMERICA LEASING CORP
Building value: $4,789
Total value for property: $4,789
De-Land, FL
Find on map >>
Owner: GREATAMERICA LEASING CORP
Building value: $4,789
Total value for property: $4,789
306 W Wisconsin Avenue
De-Land, FL
Find on map >>
Owner: TRINITY METHODIST CHURCH
Land value: $425,841
Building value: $2,040,503
Total value for property: $2,480,451
Property class: Institutional - Churches
Type of land use: Churches
Land just value: $425,841
Year property was built: 1927
Replacement cost new: $2,983,191
Commercial building data:
De-Land, FL
Find on map >>
Owner: TRINITY METHODIST CHURCH
Land value: $425,841
Building value: $2,040,503
Total value for property: $2,480,451
Property class: Institutional - Churches
Type of land use: Churches
Land just value: $425,841
Year property was built: 1927
Replacement cost new: $2,983,191
Commercial building data:
-
Building 1 of 9
Number of stories: 1
Average wall height: 12 feet
Floor area: 104 square feet
Air conditioning: No
Building refinements:
-
Description: Baths, 4-Fixture
Size: 6 units buildable
-
Description: Extra Fixture
Size: 8 units buildable
-
Description: Elevator Shaft
Size: 1 unit buildable
-
Description: Elevator Landing
Size: 3 units buildable
-
Description: Commercial Kitchen Range/Oven
Size: 1 unit buildable
-
Description: Baths, 4-Fixture
-
Building 2 of 9
Number of stories: 3
Average wall height: 12 feet
Floor area: 940 square feet
Building type: Above Average Church
Air conditioning: Yes
Sprinkler: No
Structure type: Concrete / Masonry Walls
Building refinements:
-
Description: Baths, 4-Fixture
Size: 6 units buildable
-
Description: Extra Fixture
Size: 8 units buildable
-
Description: Elevator Shaft
Size: 1 unit buildable
-
Description: Elevator Landing
Size: 3 units buildable
-
Description: Commercial Kitchen Range/Oven
Size: 1 unit buildable
-
Description: Baths, 4-Fixture
-
Building 3 of 9
Number of stories: 2
Average wall height: 18 feet
Floor area: 2438 square feet
Building type: Above Average Church
Air conditioning: Yes
Sprinkler: No
Structure type: Concrete / Masonry Walls
Building refinements:
-
Description: Baths, 4-Fixture
Size: 6 units buildable
-
Description: Extra Fixture
Size: 8 units buildable
-
Description: Elevator Shaft
Size: 1 unit buildable
-
Description: Elevator Landing
Size: 3 units buildable
-
Description: Commercial Kitchen Range/Oven
Size: 1 unit buildable
-
Description: Baths, 4-Fixture
-
Building 4 of 9
Number of stories: 3
Average wall height: 12 feet
Floor area: 2664 square feet
Building type: Above Average Church
Air conditioning: Yes
Sprinkler: No
Structure type: Concrete / Masonry Walls
Building refinements:
-
Description: Baths, 4-Fixture
Size: 6 units buildable
-
Description: Extra Fixture
Size: 8 units buildable
-
Description: Elevator Shaft
Size: 1 unit buildable
-
Description: Elevator Landing
Size: 3 units buildable
-
Description: Commercial Kitchen Range/Oven
Size: 1 unit buildable
-
Description: Baths, 4-Fixture
-
Building 5 of 9
Number of stories: 1
Average wall height: 12 feet
Floor area: 390 square feet
Air conditioning: No
Building refinements:
-
Description: Baths, 4-Fixture
Size: 6 units buildable
-
Description: Extra Fixture
Size: 8 units buildable
-
Description: Elevator Shaft
Size: 1 unit buildable
-
Description: Elevator Landing
Size: 3 units buildable
-
Description: Commercial Kitchen Range/Oven
Size: 1 unit buildable
-
Description: Baths, 4-Fixture
-
Building 6 of 9
Number of stories: 2
Average wall height: 12 feet
Floor area: 4932 square feet
Building type: Above Average Church
Air conditioning: Yes
Sprinkler: No
Structure type: Concrete / Masonry Walls
Building refinements:
-
Description: Baths, 4-Fixture
Size: 6 units buildable
-
Description: Extra Fixture
Size: 8 units buildable
-
Description: Elevator Shaft
Size: 1 unit buildable
-
Description: Elevator Landing
Size: 3 units buildable
-
Description: Commercial Kitchen Range/Oven
Size: 1 unit buildable
-
Description: Baths, 4-Fixture
-
Building 7 of 9
Number of stories: 1
Average wall height: 12 feet
Floor area: 1120 square feet
Building type: Above Average Church
Air conditioning: Yes
Sprinkler: No
Structure type: Concrete / Masonry Walls
Building refinements:
-
Description: Baths, 4-Fixture
Size: 6 units buildable
-
Description: Extra Fixture
Size: 8 units buildable
-
Description: Elevator Shaft
Size: 1 unit buildable
-
Description: Elevator Landing
Size: 3 units buildable
-
Description: Commercial Kitchen Range/Oven
Size: 1 unit buildable
-
Description: Baths, 4-Fixture
-
Building 8 of 9
Number of stories: 1
Average wall height: 12 feet
Floor area: 120 square feet
Air conditioning: No
Building refinements:
-
Description: Baths, 4-Fixture
Size: 6 units buildable
-
Description: Extra Fixture
Size: 8 units buildable
-
Description: Elevator Shaft
Size: 1 unit buildable
-
Description: Elevator Landing
Size: 3 units buildable
-
Description: Commercial Kitchen Range/Oven
Size: 1 unit buildable
-
Description: Baths, 4-Fixture
-
Building 9 of 9
Number of stories: 1
Average wall height: 12 feet
Floor area: 1440 square feet
Air conditioning: No
Building refinements:
-
Description: Baths, 4-Fixture
Size: 6 units buildable
-
Description: Extra Fixture
Size: 8 units buildable
-
Description: Elevator Shaft
Size: 1 unit buildable
-
Description: Elevator Landing
Size: 3 units buildable
-
Description: Commercial Kitchen Range/Oven
Size: 1 unit buildable
-
Description: Baths, 4-Fixture
-
Type: Paving Asphalt (Grade Est by Size)
Year in: 1975
Just value: $6,965
-
Type: Paving Concrete (Grade Est by Size)
Year in: 1975
Just value: $7,020
-
Type: Fence Chain Link (Grade Est by Height)
Size: 228 linear feet
Year in: 1990
Just value: $122
306 W Wisconsin Avenue
De-Land, FL
Find on map >>
Owner: TRINITY METHODIST CHURCH
Building value: $568,008
Total value for property: $568,008
De-Land, FL
Find on map >>
Owner: TRINITY METHODIST CHURCH
Building value: $568,008
Total value for property: $568,008
315 W Wisconsin Avenue
De-Land, FL
Find on map >>
Owner: ST BARNABAS EPISCOPAL CHURCH
Building value: $250,000
Total value for property: $250,000
De-Land, FL
Find on map >>
Owner: ST BARNABAS EPISCOPAL CHURCH
Building value: $250,000
Total value for property: $250,000
319 W Wisconsin Avenue
De-Land, FL
Find on map >>
Owner: ST BARNABAS EPISCOPAL CHURCH
Land value: $190,412
Building value: $1,490,341
Total value for property: $1,771,072
Property class: Institutional - Churches
Type of land use: Churches
Land just value: $190,412
Residential building data:
De-Land, FL
Find on map >>
Owner: ST BARNABAS EPISCOPAL CHURCH
Land value: $190,412
Building value: $1,490,341
Total value for property: $1,771,072
Property class: Institutional - Churches
Type of land use: Churches
Land just value: $190,412
Residential building data:
-
Building 1 of 8
Year property was built: 1883
Replacement cost new: $509,356
-
Building 2 of 8
Year property was built: 1967
Replacement cost new: $354,146
-
Building 3 of 8
Year property was built: 1989
Replacement cost new: $87,494
-
Building 4 of 8
Year property was built: 1988
Replacement cost new: $157,146
-
Building 5 of 8
Year property was built: 1957
Replacement cost new: $212,262
-
Building 6 of 8
Year property was built: 1957
Replacement cost new: $341,795
-
Building 7 of 8
Year property was built: 2000
Replacement cost new: $518,550
-
Building 8 of 8
Year property was built: 2000
Replacement cost new: $139,265
-
Building 1 of 36
Number of stories: 1
Average wall height: 16 feet
Floor area: 4068 square feet
Building type: Cathedral
Air conditioning: Yes
Sprinkler: No
Structure type: Wood/Light Steel
Building refinements:
-
Description: Baths, 2-Fixture
Size: 4 units buildable
-
Description: Fireplace Cost
Size: 1 unit buildable
-
Description: Baths, 2-Fixture
-
Building 2 of 36
Number of stories: 1
Average wall height: 10 feet
Floor area: 152 square feet
Air conditioning: No
Building refinements:
-
Description: Baths, 2-Fixture
Size: 4 units buildable
-
Description: Fireplace Cost
Size: 1 unit buildable
-
Description: Baths, 2-Fixture
-
Building 3 of 36
Number of stories: 1
Average wall height: 10 feet
Floor area: 72 square feet
Air conditioning: No
Building refinements:
-
Description: Baths, 2-Fixture
Size: 4 units buildable
-
Description: Fireplace Cost
Size: 1 unit buildable
-
Description: Baths, 2-Fixture
-
Building 4 of 36
Number of stories: 2
Average wall height: 12 feet
Floor area: 2874 square feet
Building type: Nursery School
Air conditioning: Yes
Sprinkler: No
Structure type: Concrete / Masonry Walls
Refinement description: Baths, 3-Fixture
Refinement size: 4 units buildable
Building characteristics perimeter: 460 feet
-
Building 5 of 36
Number of stories: 1
Average wall height: 12 feet
Floor area: 180 square feet
Air conditioning: No
Refinement description: Baths, 3-Fixture
Refinement size: 4 units buildable
Building characteristics perimeter: 460 feet
-
Building 6 of 36
Number of stories: 1
Average wall height: 12 feet
Floor area: 228 square feet
Air conditioning: No
Refinement description: Baths, 3-Fixture
Refinement size: 4 units buildable
Building characteristics perimeter: 460 feet
-
Building 7 of 36
Number of stories: 1
Average wall height: 12 feet
Floor area: 180 square feet
Air conditioning: No
Refinement description: Baths, 3-Fixture
Refinement size: 4 units buildable
Building characteristics perimeter: 460 feet
-
Building 8 of 36
Number of stories: 1
Average wall height: 12 feet
Floor area: 228 square feet
Air conditioning: No
Refinement description: Baths, 3-Fixture
Refinement size: 4 units buildable
Building characteristics perimeter: 460 feet
-
Building 9 of 36
Number of stories: 2
Average wall height: 9 feet
Floor area: 644 square feet
Building type: Nursery School
Air conditioning: Yes
Sprinkler: Yes
Structure type: Concrete / Masonry Walls
Refinement description: Overhead Door, Aluminum
Refinement size: 112 square feet
Building characteristics perimeter: 204 feet
-
Building 10 of 36
Number of stories: 1
Average wall height: 8 feet
Floor area: 3234 square feet
Building type: Nursery School
Air conditioning: No
Sprinkler: No
Structure type: Wood/Light Steel
Building refinements:
-
Description: Baths, 2-Fixture
Size: 5 units buildable
-
Description: Extra Fixture
Size: 5 units buildable
-
Description: Baths, 2-Fixture
-
Building 11 of 36
Number of stories: 1
Average wall height: 8 feet
Floor area: 210 square feet
Air conditioning: No
Building refinements:
-
Description: Baths, 2-Fixture
Size: 5 units buildable
-
Description: Extra Fixture
Size: 5 units buildable
-
Description: Baths, 2-Fixture
-
Building 12 of 36
Number of stories: 1
Average wall height: 16 feet
Floor area: 2862 square feet
Building type: Church
Air conditioning: Yes
Sprinkler: No
Structure type: Wood/Light Steel
Building refinements:
-
Description: Baths, 3-Fixture
Size: 1 unit buildable
-
Description: Baths, 4-Fixture
Size: 1 unit buildable
-
Description: Extra Fixture
Size: 2 units buildable
-
Description: Fireplace Cost
Size: 1 unit buildable
-
Description: Baths, 3-Fixture
-
Building 13 of 36
Number of stories: 1
Average wall height: 8 feet
Floor area: 480 square feet
Air conditioning: No
Building refinements:
-
Description: Baths, 3-Fixture
Size: 1 unit buildable
-
Description: Baths, 4-Fixture
Size: 1 unit buildable
-
Description: Extra Fixture
Size: 2 units buildable
-
Description: Fireplace Cost
Size: 1 unit buildable
-
Description: Baths, 3-Fixture
-
Building 14 of 36
Number of stories: 1
Average wall height: 8 feet
Floor area: 121 square feet
Air conditioning: No
Building refinements:
-
Description: Baths, 3-Fixture
Size: 1 unit buildable
-
Description: Baths, 4-Fixture
Size: 1 unit buildable
-
Description: Extra Fixture
Size: 2 units buildable
-
Description: Fireplace Cost
Size: 1 unit buildable
-
Description: Baths, 3-Fixture
-
Building 15 of 36
Number of stories: 1
Average wall height: 13 feet
Floor area: 45 square feet
Air conditioning: No
Building refinements:
-
Description: Baths, 2-Fixture
Size: 4 units buildable
-
Description: Baths, 3-Fixture
Size: 1 unit buildable
-
Description: Extra Fixture
Size: 3 units buildable
-
Description: Baths, 2-Fixture
-
Building 16 of 36
Number of stories: 1
Average wall height: 13 feet
Floor area: 3424 square feet
Building type: Office, One Story
Air conditioning: Yes
Sprinkler: No
Structure type: Concrete / Masonry Walls
Building refinements:
-
Description: Baths, 2-Fixture
Size: 4 units buildable
-
Description: Baths, 3-Fixture
Size: 1 unit buildable
-
Description: Extra Fixture
Size: 3 units buildable
-
Description: Baths, 2-Fixture
-
Building 17 of 36
Number of stories: 1
Average wall height: 13 feet
Floor area: 240 square feet
Air conditioning: No
Building refinements:
-
Description: Baths, 2-Fixture
Size: 4 units buildable
-
Description: Baths, 3-Fixture
Size: 1 unit buildable
-
Description: Extra Fixture
Size: 3 units buildable
-
Description: Baths, 2-Fixture
-
Building 18 of 36
Number of stories: 1
Average wall height: 13 feet
Floor area: 1436 square feet
Building type: Nursery School
Air conditioning: Yes
Sprinkler: No
Structure type: Concrete / Masonry Walls
Building refinements:
-
Description: Baths, 2-Fixture
Size: 4 units buildable
-
Description: Baths, 3-Fixture
Size: 1 unit buildable
-
Description: Extra Fixture
Size: 3 units buildable
-
Description: Baths, 2-Fixture
-
Building 19 of 36
Number of stories: 1
Average wall height: 13 feet
Floor area: 486 square feet
Air conditioning: No
Building refinements:
-
Description: Baths, 2-Fixture
Size: 4 units buildable
-
Description: Baths, 3-Fixture
Size: 1 unit buildable
-
Description: Extra Fixture
Size: 3 units buildable
-
Description: Baths, 2-Fixture
-
Building 20 of 36
Number of stories: 2
Average wall height: 10 feet
Floor area: 2832 square feet
Building type: Nursery School
Air conditioning: Yes
Sprinkler: Yes
Structure type: Concrete / Masonry Walls
Refinement description: Extra Fixture
Refinement size: 32 units buildable
Building characteristics perimeter: 877 feet
-
Building 21 of 36
Number of stories: 1
Average wall height: 10 feet
Floor area: 240 square feet
Building type: Nursery School
Air conditioning: Yes
Sprinkler: Yes
Structure type: Concrete / Masonry Walls
Refinement description: Extra Fixture
Refinement size: 32 units buildable
Building characteristics perimeter: 877 feet
-
Building 22 of 36
Number of stories: 1
Average wall height: 10 feet
Floor area: 172 square feet
Air conditioning: No
Refinement description: Extra Fixture
Refinement size: 32 units buildable
Building characteristics perimeter: 877 feet
-
Building 23 of 36
Number of stories: 1
Average wall height: 10 feet
Floor area: 80 square feet
Building type: Nursery School
Air conditioning: Yes
Sprinkler: Yes
Structure type: Concrete / Masonry Walls
Refinement description: Extra Fixture
Refinement size: 32 units buildable
Building characteristics perimeter: 877 feet
-
Building 24 of 36
Number of stories: 1
Average wall height: 10 feet
Floor area: 80 square feet
Air conditioning: No
Refinement description: Extra Fixture
Refinement size: 32 units buildable
Building characteristics perimeter: 877 feet
-
Building 25 of 36
Number of stories: 1
Average wall height: 10 feet
Floor area: 860 square feet
Air conditioning: No
Refinement description: Extra Fixture
Refinement size: 32 units buildable
Building characteristics perimeter: 877 feet
-
Building 26 of 36
Number of stories: 1
Average wall height: 10 feet
Floor area: 50 square feet
Building type: Nursery School
Air conditioning: Yes
Sprinkler: Yes
Structure type: Concrete / Masonry Walls
Refinement description: Extra Fixture
Refinement size: 32 units buildable
Building characteristics perimeter: 877 feet
-
Building 27 of 36
Number of stories: 1
Average wall height: 10 feet
Floor area: 50 square feet
Air conditioning: No
Refinement description: Extra Fixture
Refinement size: 32 units buildable
Building characteristics perimeter: 877 feet
-
Building 28 of 36
Number of stories: 1
Average wall height: 20 feet
Floor area: 126 square feet
Air conditioning: No
Refinement description: Extra Fixture
Refinement size: 32 units buildable
Building characteristics perimeter: 877 feet
-
Building 29 of 36
Number of stories: 2
Average wall height: 10 feet
Floor area: 404 square feet
Building type: Nursery School
Air conditioning: Yes
Sprinkler: Yes
Structure type: Concrete / Masonry Walls
Refinement description: Extra Fixture
Refinement size: 32 units buildable
Building characteristics perimeter: 877 feet
-
Building 30 of 36
Number of stories: 1
Average wall height: 10 feet
Floor area: 65 square feet
Building type: Nursery School
Air conditioning: Yes
Sprinkler: Yes
Structure type: Concrete / Masonry Walls
Refinement description: Extra Fixture
Refinement size: 32 units buildable
Building characteristics perimeter: 877 feet
-
Building 31 of 36
Number of stories: 1
Average wall height: 10 feet
Floor area: 143 square feet
Air conditioning: No
Refinement description: Extra Fixture
Refinement size: 32 units buildable
Building characteristics perimeter: 877 feet
-
Building 32 of 36
Number of stories: 1
Average wall height: 10 feet
Floor area: 78 square feet
Air conditioning: No
Refinement description: Extra Fixture
Refinement size: 32 units buildable
Building characteristics perimeter: 877 feet
-
Building 33 of 36
Number of stories: 1
Average wall height: 10 feet
Floor area: 857 square feet
Air conditioning: No
Refinement description: Extra Fixture
Refinement size: 32 units buildable
Building characteristics perimeter: 877 feet
-
Building 34 of 36
Number of stories: 1
Average wall height: 10 feet
Floor area: 1745 square feet
Building type: Nursery School
Air conditioning: Yes
Sprinkler: Yes
Structure type: Concrete / Masonry Walls
Building characteristics perimeter: 214 feet
-
Building 35 of 36
Number of stories: 1
Average wall height: 20 feet
Floor area: 356 square feet
Air conditioning: No
Building characteristics perimeter: 214 feet
-
Building 36 of 36
Number of stories: 1
Average wall height: 10 feet
Floor area: 1124 square feet
Air conditioning: No
Building characteristics perimeter: 214 feet
-
Type: Paving Concrete (Grade Est by Size)
Year in: 1957
Just value: $15,520
-
Type: Screen Porch Residential
Width: 13 feet
Length: 16 feet
Year in: 1970
Just value: $522
-
Type: Garage Wood Unfinished
Width: 20 feet
Length: 20 feet
Year in: 1974
Just value: $1,548
-
Type: Paving Concrete (Grade Est by Size)
Year in: 1990
Just value: $4,293
-
Type: Shed Residential
Width: 12 feet
Length: 12 feet
Year in: 1990
Just value: $1,198
-
Type: Retaining Wall
Year in: 1991
Just value: $4,146
-
Type: Storage Building Wood
Width: 30 feet
Length: 14 feet
Year in: 1992
Just value: $782
-
Type: Fence Chain Link (Grade Est by Height)
Size: 290 linear feet
Year in: 1998
Just value: $155
-
Type: Paving Asphalt (Grade Est by Size)
Year in: 1999
Just value: $13,816
-
Type: Paving Concrete (Grade Est by Size)
Width: 100 feet
Length: 100 feet
Year in: 1999
Just value: $20,080
-
Type: Fence Chain Link (Grade Est by Height)
Size: 247 linear feet
Year in: 2000
Just value: $288
-
Type: Paving Concrete (Grade Est by Size)
Year in: 2000
Just value: $26,350
-
Type: Light Parking Lot
Year in: 2000
Just value: $667
-
Type: Shed Residential
Width: 8 feet
Length: 10 feet
Year in: 2003
Just value: $954
325 W Wisconsin Avenue
De-Land, FL
Find on map >>
Owner: CITY OF DELAND
Land value: $141,343
Building value: $470,039
Total value for property: $663,335
Property class: Other Municipal
Type of land use: Municipal
Land just value: $141,343
Residential building data:
De-Land, FL
Find on map >>
Owner: CITY OF DELAND
Land value: $141,343
Building value: $470,039
Total value for property: $663,335
Property class: Other Municipal
Type of land use: Municipal
Land just value: $141,343
Residential building data:
-
Building 1 of 3
Year property was built: 1969
Replacement cost new: $436,836
-
Building 2 of 3
Year property was built: 1989
Replacement cost new: $218,591
-
Building 3 of 3
Year property was built: 1969
Replacement cost new: $89,727
-
Building 1 of 6
Number of stories: 1
Average wall height: 12 feet
Floor area: 4570 square feet
Building type: Office, One Story; Warehouse
Air conditioning: Yes
Sprinkler: No
Structure type: Fireproofed Structural Steel
Building refinements:
-
Description: Baths, 2-Fixture
Size: 1 unit buildable
-
Description: Extra Fixture
Size: 1 unit buildable
-
Description: Baths, 2-Fixture
-
Building 2 of 6
Number of stories: 1
Average wall height: 8 feet
Floor area: 208 square feet
Air conditioning: No
Building refinements:
-
Description: Baths, 2-Fixture
Size: 1 unit buildable
-
Description: Extra Fixture
Size: 1 unit buildable
-
Description: Baths, 2-Fixture
-
Building 3 of 6
Number of stories: 1
Average wall height: 18 feet
Floor area: 1530 square feet
Building type: Warehouse
Air conditioning: No
Sprinkler: No
Structure type: Wood/Light Steel
Building refinements:
-
Description: Baths, 4-Fixture
Size: 1 unit buildable
-
Description: Extra Fixture
Size: 1 unit buildable
-
Description: Overhead Door, Aluminum
Size: 1,600 square feet
-
Description: Baths, 4-Fixture
-
Building 4 of 6
Number of stories: 1
Average wall height: 16 feet
Floor area: 6024 square feet
Building type: Warehouse; Office, One Story; Light Manufacturing, Min Finish
Air conditioning: No
Sprinkler: No
Structure type: Wood/Light Steel
Building refinements:
-
Description: Baths, 4-Fixture
Size: 1 unit buildable
-
Description: Extra Fixture
Size: 1 unit buildable
-
Description: Overhead Door, Aluminum
Size: 1,600 square feet
-
Description: Baths, 4-Fixture
-
Building 5 of 6
Number of stories: 1
Average wall height: 12 feet
Floor area: 1980 square feet
Building type: Warehouse
Air conditioning: No
Sprinkler: No
Structure type: Concrete / Masonry Walls
Building refinements:
-
Description: Baths, 2-Fixture
Size: 1 unit buildable
-
Description: Extra Fixture
Size: 1 unit buildable
-
Description: Baths, 2-Fixture
-
Building 6 of 6
Number of stories: 1
Average wall height: 12 feet
Floor area: 198 square feet
Air conditioning: No
Building refinements:
-
Description: Baths, 2-Fixture
Size: 1 unit buildable
-
Description: Extra Fixture
Size: 1 unit buildable
-
Description: Baths, 2-Fixture
-
Type: Fence Chain Link (Grade Est by Height)
Size: 800 linear feet
Year in: 1970
Just value: $549
-
Type: Paving Asphalt (Grade Est by Size)
Year in: 1970
Just value: $1,824
-
Type: Fence Chain Link (Grade Est by Height)
Size: 419 linear feet
Year in: 1989
Just value: $287
-
Type: Retaining Wall
Year in: 1989
Just value: $2,497
-
Type: Paving Concrete (Grade Est by Size)
Year in: 1989
Just value: $27,298
-
Type: Canopy
Width: 20 feet
Length: 81 feet
Year in: 2003
Just value: $19,498
327 W Wisconsin Avenue
De-Land, FL
Find on map >>
Owner: ST BARNABAS CHURCH
Land value: $18,000
Building value: $81,824
Total value for property: $101,678
Property class: Residential Single Family
Type of land use: Improved paved thru .49 ac
Land size: 60 front feet
Land frontage : 60
Land depth: 150
Land just value: $18,000
Building type: Single Family
Year property was built: 1927
Number of fireplaces: 1
Total number of bathrooms: 2
Number of 3-fixture bathrooms: 2
Replacement cost new: $118,072
Residential building information:
Heating fuel: Electric
Heating method: Forced Air Ducted
Air conditioning: Yes
Roof style: Gable
Roof cover: Asphalt/Composition Shingle
Foundation: Concrete Block
Dishwasher: No
Garbage disposal: No
Floor type: Pine or Soft Wood
Wall type: Plastered
Miscellaneous Improvements:
Sale price: $84,215
Sale instrument: Warranty Deed
Sale type: Qualified (Arms Length transaction - reflects market value)
Sale transfer type: Qualified Sale
De-Land, FL
Find on map >>
Owner: ST BARNABAS CHURCH
Land value: $18,000
Building value: $81,824
Total value for property: $101,678
Property class: Residential Single Family
Type of land use: Improved paved thru .49 ac
Land size: 60 front feet
Land frontage : 60
Land depth: 150
Land just value: $18,000
Building type: Single Family
Year property was built: 1927
Number of fireplaces: 1
Total number of bathrooms: 2
Number of 3-fixture bathrooms: 2
Replacement cost new: $118,072
Residential building information:
-
Section number: 1
Number of stories: 1
Exterior wall: Vinyl Siding
Area size: 1,381 square feet
Area type: Base Residential Area
Air conditioning: Yes
Attic finish: No
Year built: 1927
-
Section number: 2
Number of stories: 1
Area size: 183 square feet
Area type: Porch Open Finished
Air conditioning: No
Attic finish: No
Year built: 1989
Heating fuel: Electric
Heating method: Forced Air Ducted
Air conditioning: Yes
Roof style: Gable
Roof cover: Asphalt/Composition Shingle
Foundation: Concrete Block
Dishwasher: No
Garbage disposal: No
Floor type: Pine or Soft Wood
Wall type: Plastered
Miscellaneous Improvements:
-
Type: Garage Wood Unfinished
Width: 22 feet
Length: 21 feet
Year in: 1974
Just value: $1,788
-
Type: Patio/Concrete Slab
Width: 10 feet
Length: 14 feet
Year in: 1985
Just value: $66
Sale price: $84,215
Sale instrument: Warranty Deed
Sale type: Qualified (Arms Length transaction - reflects market value)
Sale transfer type: Qualified Sale
333 W Wisconsin Avenue
De-Land, FL
Find on map >>
Owner: ST BARNABAS EPISCOPAL CHURCH
Land value: $18,000
Building value: $90,193
Total value for property: $113,341
Property class: Residential Single Family
Type of land use: Improved paved thru .49 ac
Land size: 60 front feet
Land frontage : 60
Land depth: 150
Land just value: $18,000
Building type: Single Family
Year property was built: 1925
Number of fireplaces: 1
Total number of bathrooms: 1
Number of 3-fixture bathrooms: 1
Replacement cost new: $133,619
Residential building information:
Heating fuel: Electric
Heating method: Forced Air Ducted
Air conditioning: Yes
Roof style: Gable
Roof cover: Asphalt/Composition Shingle
Foundation: Concrete Block
Dishwasher: No
Garbage disposal: No
Floor type: Pine or Soft Wood
Wall type: Plastered
Miscellaneous Improvements:
De-Land, FL
Find on map >>
Owner: ST BARNABAS EPISCOPAL CHURCH
Land value: $18,000
Building value: $90,193
Total value for property: $113,341
Property class: Residential Single Family
Type of land use: Improved paved thru .49 ac
Land size: 60 front feet
Land frontage : 60
Land depth: 150
Land just value: $18,000
Building type: Single Family
Year property was built: 1925
Number of fireplaces: 1
Total number of bathrooms: 1
Number of 3-fixture bathrooms: 1
Replacement cost new: $133,619
Residential building information:
-
Section number: 1
Number of stories: 1
Exterior wall: Tile or Wood Frame Stucco
Area size: 1,050 square feet
Area type: Base Residential Area
Air conditioning: Yes
Attic finish: No
Percent basement area: 10
Year built: 1925
-
Section number: 2
Number of stories: 1
Area size: 40 square feet
Area type: Finished Utility
Air conditioning: No
Attic finish: No
Year built: 1925
-
Section number: 3
Number of stories: 1
Area size: 95 square feet
Area type: Porch Open Finished
Air conditioning: No
Attic finish: No
Year built: 1983
-
Section number: 4
Number of stories: 1
Area size: 15 square feet
Area type: Patio
Air conditioning: No
Attic finish: No
Year built: 1989
-
Section number: 5
Number of stories: 1
Area size: 360 square feet
Area type: Attic
Air conditioning: No
Attic finish: No
Year built: 1925
-
Section number: 6
Number of stories: 1
Area size: 228 square feet
Area type: Porch Open Finished
Year built: 1925
Heating fuel: Electric
Heating method: Forced Air Ducted
Air conditioning: Yes
Roof style: Gable
Roof cover: Asphalt/Composition Shingle
Foundation: Concrete Block
Dishwasher: No
Garbage disposal: No
Floor type: Pine or Soft Wood
Wall type: Plastered
Miscellaneous Improvements:
-
Type: Shed Residential
Width: 30 feet
Length: 14 feet
Year in: 1992
Just value: $3,728
-
Type: Shed Residential
Width: 20 feet
Length: 8 feet
Year in: 1992
Just value: $1,420
-
Sale date: 10/15/1969
Sale price: $92,376
Sale instrument: Warranty Deed
Sale type: Qualified (Arms Length transaction - reflects market value)
Sale transfer type: Qualified Sale
-
Sale date: 07/15/1984
Sale price: $92,376
Sale instrument: Warranty Deed
Sale type: Qualified (Arms Length transaction - reflects market value)
Sale transfer type: Qualified Sale
335 W Wisconsin Avenue
De-Land, FL
Find on map >>
Owner: MABLE C WEAVER
Land value: $18,000
Building value: $100,316
Total value for property: $118,316
Property class: Residential Single Family
Type of land use: Improved paved thru .49 ac
Land size: 60 front feet
Land frontage : 60
Land depth: 150
Land just value: $18,000
Residential building data:
De-Land, FL
Find on map >>
Owner: MABLE C WEAVER
Land value: $18,000
Building value: $100,316
Total value for property: $118,316
Property class: Residential Single Family
Type of land use: Improved paved thru .49 ac
Land size: 60 front feet
Land frontage : 60
Land depth: 150
Land just value: $18,000
Residential building data:
-
Building 1 of 2
Building type: Single Family
Year property was built: 1926
Number of fireplaces: 1
Total number of bathrooms: 2
Number of 2-fixture bathrooms: 1
Number of 3-fixture bathrooms: 1
Replacement cost new: $127,116
Residential building information:
-
Section number: 1
Number of stories: 1
Area size: 192 square feet
Area type: Finished Enclosed Porch
Air conditioning: No
Attic finish: No
Year built: 1926
-
Section number: 2
Number of stories: 1
Area size: 168 square feet
Area type: Finished Enclosed Porch
Air conditioning: No
Attic finish: No
Year built: 1989
-
Section number: 3
Number of stories: 1
Exterior wall: Vinyl Siding
Area size: 1,388 square feet
Area type: Base Residential Area
Air conditioning: No
Year built: 1926
-
Section number: 4
Number of stories: 1
Area size: 144 square feet
Area type: Unfinished Screen Porch
Year built: 1985
Heating fuel: Electric
Heating method: Forced Air Non-Ducted
Air conditioning: No
Roof style: Gable
Roof cover: Metal
Foundation: Wood/Concrete Piers
Dishwasher: No
Garbage disposal: No
Floor type: Pine or Soft Wood
Wall type: Plastered
-
Section number: 1
-
Building 2 of 2
Building type: Single Family
Year property was built: 1980
Replacement cost new: $26,876
Number of stories: 1
Exterior wall: Concrete or Cinder Block
Area size: 400 square feet
Area type: Base Residential Area
Air conditioning: No
Year built: 1980
Heating fuel: None
Heating method: None
Air conditioning: No
Roof style: Gable
Roof cover: Asphalt/Composition Shingle
Foundation: Concrete Slab
Dishwasher: No
Garbage disposal: No
Floor type: Carpet
Wall type: Drywall
Other nearby streets: N Clara Avenue (1)  N Clara Avenue (2)
N Clara Avenue (2)  Page Court
Page Court  W Wisconsin Avenue (1)
W Wisconsin Avenue (1)  W Wisconsin Avenue (2)
W Wisconsin Avenue (2) 

Recent posts about De Land, Florida on our local forum with over 2,400,000 registered users. De Land is mentioned 33 times on our forum:
 | Less busy beaches for a family (18 replies) |
 | From Chicago to Florida (32 replies) |
 | Deland De Land Fl Lake Mack Dr area safe? (2 replies) |
 | From the North - I hate Florida (247 replies) |
 | Advice on living in either Mount Dora, FL or De land, FL (21 replies) |
 | Might attend Embry Riddel in Daytona Beach - is the area really worth it? (27 replies) |

