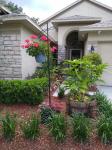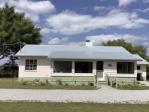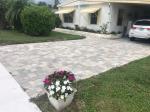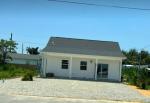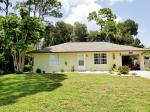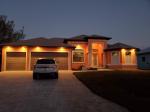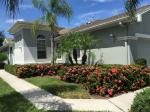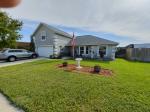Property valuation of W Stetson Street, De-Land, FL: 115, 121, 130, 132, 134, 135, 137, 138, 146 (tax assessments)
Listed properties vs overall distribution of properties in De-Land, FL:
Advertisements
W Stetson Street
De-Land, FL
Find on map >>
Owner: HERMAN J STOLL
Land value: $27,839
Total value for property: $27,839
Property class: Residential Vacant Land
Type of land use: Vacant paved thru .49 ac
Land size: 75 front feet
Land frontage : 75
Land depth: 130
Land just value: $27,839
Sales:
De-Land, FL
Find on map >>
Owner: HERMAN J STOLL
Land value: $27,839
Total value for property: $27,839
Property class: Residential Vacant Land
Type of land use: Vacant paved thru .49 ac
Land size: 75 front feet
Land frontage : 75
Land depth: 130
Land just value: $27,839
Sales:
-
Sale date: 07/15/1998
Sale price: $25,641
Sale instrument: Warranty Deed
Sale type: Qualified (Arms Length transaction - reflects market value)
Sale transfer type: Qualified Sale
-
Sale date: 03/15/1999
Sale price: $28,205
Sale instrument: Warranty Deed
Sale type: Qualified (Arms Length transaction - reflects market value)
Sale transfer type: Qualified Sale
115 W Stetson Street
De-Land, FL
Find on map >>
Owner: PHILIP N SMITH & ELLIOTT JOAN SMITH
Land value: $43,579
Building value: $121,243
Total value for property: $179,148
Property class: Residential Single Family
Land data:
Year property was built: 1929
Total number of bathrooms: 4
Number of 3-fixture bathrooms: 4
Replacement cost new: $195,049
Residential building information:
Heating fuel: Electric
Heating method: Forced Air Ducted
Air conditioning: Yes
Roof style: Gable
Roof cover: Asphalt/Composition Shingle
Foundation: Concrete Block
Dishwasher: Yes
Garbage disposal: No
Floor type: Carpet
Wall type: Plastered
Miscellaneous Improvements:
De-Land, FL
Find on map >>
Owner: PHILIP N SMITH & ELLIOTT JOAN SMITH
Land value: $43,579
Building value: $121,243
Total value for property: $179,148
Property class: Residential Single Family
Land data:
-
Type of land use: Improved paved thru .49 ac
Land size: 75 front feet
Frontage : 75
Depth: 197
Just value: $32,684
-
Type of land use: Improved paved thru .49 ac
Land size: 50 front feet
Frontage : 50
Depth: 197
Just value: $10,895
Year property was built: 1929
Total number of bathrooms: 4
Number of 3-fixture bathrooms: 4
Replacement cost new: $195,049
Residential building information:
-
Section number: 1
Number of stories: 1
Exterior wall: Wood on Sheathing or Plywood
Area size: 3,222 square feet
Area type: Base Residential Area
Air conditioning: Yes
Attic finish: No
Year built: 1929
-
Section number: 2
Number of stories: 1
Area size: 532 square feet
Area type: Porch Open Finished
Air conditioning: No
Attic finish: No
Year built: 1929
-
Section number: 3
Number of stories: 1
Area size: 110 square feet
Area type: Patio
Air conditioning: No
Attic finish: No
Year built: 1929
Heating fuel: Electric
Heating method: Forced Air Ducted
Air conditioning: Yes
Roof style: Gable
Roof cover: Asphalt/Composition Shingle
Foundation: Concrete Block
Dishwasher: Yes
Garbage disposal: No
Floor type: Carpet
Wall type: Plastered
Miscellaneous Improvements:
-
Type: Residential Swimming Pool
Year in: 1949
Just value: $7,329
-
Type: Finished Residential Utility
Width: 22 feet
Length: 41 feet
Year in: 1949
Just value: $4,120
-
Type: Patio/Concrete Slab
Year in: 1949
Just value: $689
-
Type: Screen Enclosure Residential
Year in: 1949
Just value: $2,188
121 W Stetson Street
De-Land, FL
Find on map >>
Owner: JAMES A GATHINGS & ROBERTA R GATHINGS
Land value: $63,438
Building value: $81,835
Total value for property: $157,407
Property class: Residential Single Family
Land data:
Year property was built: 1929
Number of fireplaces: 1
Total number of bathrooms: 2
Number of 3-fixture bathrooms: 2
Replacement cost new: $131,652
Residential building information:
Heating fuel: Gas
Heating method: Hot Water/Steam
Air conditioning: No
Roof style: Hip
Roof cover: Asphalt/Composition Shingle
Foundation: Concrete Block
Dishwasher: No
Garbage disposal: No
Floor type: Pine or Soft Wood
Wall type: Plastered
Miscellaneous Improvements:
Sale price: $105,716
Sale instrument: Warranty Deed
Sale type: Qualified (Arms Length transaction - reflects market value)
Sale transfer type: Qualified Sale
De-Land, FL
Find on map >>
Owner: JAMES A GATHINGS & ROBERTA R GATHINGS
Land value: $63,438
Building value: $81,835
Total value for property: $157,407
Property class: Residential Single Family
Land data:
-
Type of land use: Improved paved thru .49 ac
Land size: 67 front feet
Frontage : 67
Depth: 127
Just value: $24,649
-
Type of land use: Improved paved thru .49 ac
Land size: 75 front feet
Frontage : 75
Depth: 130
Just value: $27,839
-
Type of land use: Improved paved thru .49 ac
Land size: 59 front feet
Frontage : 59
Depth: 130
Just value: $10,950
Year property was built: 1929
Number of fireplaces: 1
Total number of bathrooms: 2
Number of 3-fixture bathrooms: 2
Replacement cost new: $131,652
Residential building information:
-
Section number: 1
Number of stories: 1
Exterior wall: Tile or Wood Frame Stucco
Area size: 1,008 square feet
Area type: Base Residential Area
Air conditioning: No
Attic finish: No
Year built: 1929
-
Section number: 2
Number of stories: 1
Exterior wall: Tile or Wood Frame Stucco
Area size: 862 square feet
Area type: Finished Upper Story
Air conditioning: No
Attic finish: No
Year built: 1929
-
Section number: 3
Number of stories: 1
Area size: 206 square feet
Area type: Porch Open Finished
Air conditioning: No
Attic finish: No
Year built: 1929
-
Section number: 4
Number of stories: 1
Area size: 132 square feet
Area type: Porch Open Finished
Air conditioning: No
Attic finish: No
Year built: 1991
-
Section number: 5
Number of stories: 1
Area size: 192 square feet
Area type: Carport Finished
Air conditioning: No
Attic finish: No
Year built: 1929
-
Section number: 6
Number of stories: 1
Area size: 440 square feet
Area type: Finished Enclosed Porch
Air conditioning: No
Attic finish: No
Year built: 1991
-
Section number: 7
Number of stories: 1
Area size: 120 square feet
Area type: Patio
Air conditioning: No
Attic finish: No
Year built: 1945
-
Section number: 8
Number of stories: 1
Area size: 32 square feet
Area type: Patio
Air conditioning: No
Attic finish: No
Year built: 1945
Heating fuel: Gas
Heating method: Hot Water/Steam
Air conditioning: No
Roof style: Hip
Roof cover: Asphalt/Composition Shingle
Foundation: Concrete Block
Dishwasher: No
Garbage disposal: No
Floor type: Pine or Soft Wood
Wall type: Plastered
Miscellaneous Improvements:
-
Type: Garage, Masonry Unfinished
Width: 16 feet
Length: 24 feet
Year in: 1945
Just value: $1,486
-
Type: Residential Swimming Pool
Width: 15 feet
Length: 30 feet
Year in: 1991
Just value: $6,442
-
Type: Screen Enclosure Residential
Width: 28 feet
Length: 40 feet
Year in: 1991
Just value: $3,475
-
Type: Patio/Concrete Slab
Year in: 1991
Just value: $731
Sale price: $105,716
Sale instrument: Warranty Deed
Sale type: Qualified (Arms Length transaction - reflects market value)
Sale transfer type: Qualified Sale
130 W Stetson Street
De-Land, FL
Find on map >>
Owner: MARTHA DALE MABRY TR
Land value: $26,028
Building value: $73,437
Total value for property: $99,465
Property class: Residential Single Family
Land data:
Year property was built: 1952
Number of fireplaces: 1
Total number of bathrooms: 2
Number of 3-fixture bathrooms: 2
Replacement cost new: $116,567
Residential building information:
Heating fuel: Electric
Heating method: Forced Air Ducted
Air conditioning: Yes
Roof style: Hip
Roof cover: Metal
Foundation: Concrete Block
Dishwasher: No
Garbage disposal: No
Floor type: Hardwood
Wall type: Plastered
Sales:
De-Land, FL
Find on map >>
Owner: MARTHA DALE MABRY TR
Land value: $26,028
Building value: $73,437
Total value for property: $99,465
Property class: Residential Single Family
Land data:
-
Type of land use: Improved paved thru .49 ac
Land size: 60 front feet
Frontage : 60
Depth: 77
Just value: $17,017
-
Type of land use: Improved paved thru .49 ac
Land size: 55 front feet
Frontage : 55
Depth: 97
Just value: $9,011
Year property was built: 1952
Number of fireplaces: 1
Total number of bathrooms: 2
Number of 3-fixture bathrooms: 2
Replacement cost new: $116,567
Residential building information:
-
Section number: 1
Number of stories: 1
Exterior wall: Concrete or Cinder Block
Area size: 1,393 square feet
Area type: Base Residential Area
Air conditioning: Yes
Year built: 1952
-
Section number: 2
Number of stories: 1
Area size: 507 square feet
Area type: Unfinished Garage
Year built: 1952
-
Section number: 3
Number of stories: 1
Area size: 335 square feet
Area type: Unfinished Enclosed Porch
Year built: 1952
-
Section number: 4
Number of stories: 1
Area size: 74 square feet
Area type: Finished Utility
Year built: 1952
-
Section number: 5
Number of stories: 1
Area size: 30 square feet
Area type: Porch Open Finished
Year built: 1952
Heating fuel: Electric
Heating method: Forced Air Ducted
Air conditioning: Yes
Roof style: Hip
Roof cover: Metal
Foundation: Concrete Block
Dishwasher: No
Garbage disposal: No
Floor type: Hardwood
Wall type: Plastered
Sales:
-
Sale date: 12/15/1998
Sale price: $114,763
Sale instrument: Warranty Deed
Sale type: Qualified (Arms Length transaction - reflects market value)
Sale transfer type: Qualified Sale
-
Sale date: 01/08/2004
Sale price: $116,592
Sale instrument: Warranty Deed
Sale type: Non-Arms Length (I.e. sale in the family)
Sale transfer type: Other Disqualified Sales
-
Sale date: 08/09/2007
Sale price: $206,397
Sale instrument: Quit Claim Deed
Sale type: Unqualified
Sale transfer type: Disqualified as a result of examining the deed
132 W Stetson Street
De-Land, FL
Find on map >>
Owner: SISTERS WHY NOT LLC
Land value: $19,783
Building value: $46,107
Total value for property: $66,223
Property class: Residential Single Family
Land data:
Year property was built: 1948
Total number of bathrooms: 2
Number of 3-fixture bathrooms: 2
Replacement cost new: $78,413
Residential building information:
Heating fuel: Electric
Heating method: Forced Air Ducted
Air conditioning: Yes
Roof style: Gable
Roof cover: Asphalt/Composition Shingle
Foundation: Concrete Block
Dishwasher: No
Garbage disposal: No
Floor type: Carpet
Wall type: Plastered
Improvement type: Shed Residential
Improvement width: 6 feet
Improvement length: 10 feet
Improvement year in: 1980
Improvement just value: $333
Sales:
De-Land, FL
Find on map >>
Owner: SISTERS WHY NOT LLC
Land value: $19,783
Building value: $46,107
Total value for property: $66,223
Property class: Residential Single Family
Land data:
-
Type of land use: Improved paved thru .49 ac
Land size: 12 front feet
Frontage : 12
Depth: 177
Just value: $2,509
-
Type of land use: Improved paved thru .49 ac
Land size: 8 front feet
Frontage : 8
Depth: 97
Just value: $1,311
-
Type of land use: Improved paved thru .49 ac
Land size: 55 front feet
Frontage : 55
Depth: 80
Just value: $15,963
Year property was built: 1948
Total number of bathrooms: 2
Number of 3-fixture bathrooms: 2
Replacement cost new: $78,413
Residential building information:
-
Section number: 1
Number of stories: 1
Exterior wall: Wood on Sheathing or Plywood
Area size: 728 square feet
Area type: Base Residential Area
Air conditioning: Yes
Attic finish: No
Year built: 1948
-
Section number: 2
Number of stories: 1
Area size: 54 square feet
Area type: Unfinished Utility
Air conditioning: No
Attic finish: No
Year built: 1948
-
Section number: 3
Number of stories: 1
Area size: 260 square feet
Area type: Unfinished Enclosed Porch
Air conditioning: No
Attic finish: No
Year built: 1948
-
Section number: 4
Number of stories: 1
Area size: 24 square feet
Area type: Porch Open Finished
Air conditioning: No
Attic finish: No
Year built: 1948
-
Section number: 5
Number of stories: 1
Exterior wall: Wood on Sheathing or Plywood
Area size: 400 square feet
Area type: Base Residential Area
Air conditioning: Yes
Year built: 1980
Heating fuel: Electric
Heating method: Forced Air Ducted
Air conditioning: Yes
Roof style: Gable
Roof cover: Asphalt/Composition Shingle
Foundation: Concrete Block
Dishwasher: No
Garbage disposal: No
Floor type: Carpet
Wall type: Plastered
Improvement type: Shed Residential
Improvement width: 6 feet
Improvement length: 10 feet
Improvement year in: 1980
Improvement just value: $333
Sales:
-
Sale date: 06/15/1993
Sale price: $45,993
Sale instrument: Warranty Deed
Sale type: Qualified (Arms Length transaction - reflects market value)
Sale transfer type: Qualified Sale
-
Sale date: 10/30/2007
Sale price: $124,475
Sale instrument: Trustee's Deed
Sale type: Unqualified
Sale transfer type: Disqualified as a result of examining the deed
-
Sale date: 10/30/2007
Sale price: $124,475
Sale instrument: Quit Claim Deed
Sale type: Unqualified
Sale transfer type: Disqualified as a result of examining the deed
-
Sale date: 10/30/2007
Sale price: $124,475
Sale instrument: Personal Rep
Sale type: Unqualified
Sale transfer type: Disqualified as a result of examining the deed
134 W Stetson Street
De-Land, FL
Find on map >>
Owner: EVERETT D MCCORMICK & CONNIE E MCCORMICK
Land value: $36,697
Building value: $62,255
Total value for property: $106,159
Property class: Residential Single Family
Land data:
Year property was built: 1954
Number of fireplaces: 1
Total number of bathrooms: 3
Number of 2-fixture bathrooms: 1
Number of 3-fixture bathrooms: 2
Replacement cost new: $114,021
Residential building information:
Heating fuel: Electric
Heating method: Forced Air Ducted
Air conditioning: Yes
Roof style: Hip
Roof cover: Asphalt/Composition Shingle
Foundation: Concrete Block
Dishwasher: Yes
Garbage disposal: No
Wall type: Plastered
Miscellaneous Improvements:
De-Land, FL
Find on map >>
Owner: EVERETT D MCCORMICK & CONNIE E MCCORMICK
Land value: $36,697
Building value: $62,255
Total value for property: $106,159
Property class: Residential Single Family
Land data:
-
Type of land use: Improved paved thru .49 ac
Land size: 75 front feet
Frontage : 75
Depth: 177
Just value: $31,362
-
Type of land use: Improved paved thru .49 ac
Land size: 1 front feet
Frontage : 1
Depth: 177
Just value: $209
-
Type of land use: Improved paved thru .49 ac
Land size: 8 front feet
Frontage : 8
Depth: 80
Just value: $1,161
-
Type of land use: Improved paved thru .49 ac
Land size: 75 front feet
Frontage : 75
Depth: 12
Just value: $3,965
Year property was built: 1954
Number of fireplaces: 1
Total number of bathrooms: 3
Number of 2-fixture bathrooms: 1
Number of 3-fixture bathrooms: 2
Replacement cost new: $114,021
Residential building information:
-
Section number: 1
Number of stories: 1
Exterior wall: Concrete or Cinder Block
Area size: 1,556 square feet
Area type: Base Residential Area
Air conditioning: Yes
Attic finish: No
Year built: 1954
-
Section number: 2
Number of stories: 1
Area size: 338 square feet
Area type: Unfinished Garage
Air conditioning: No
Attic finish: No
Year built: 1954
-
Section number: 3
Number of stories: 1
Area size: 36 square feet
Area type: Porch Open Finished
Air conditioning: No
Attic finish: No
Year built: 1954
-
Section number: 4
Number of stories: 1
Area size: 16 square feet
Area type: Patio
Air conditioning: No
Attic finish: No
Year built: 1954
-
Section number: 5
Number of stories: 1
Area size: 260 square feet
Area type: Carport Unfinished
Year built: 2000
Heating fuel: Electric
Heating method: Forced Air Ducted
Air conditioning: Yes
Roof style: Hip
Roof cover: Asphalt/Composition Shingle
Foundation: Concrete Block
Dishwasher: Yes
Garbage disposal: No
Wall type: Plastered
Miscellaneous Improvements:
-
Type: Shed Residential
Width: 8 feet
Length: 10 feet
Year in: 1976
Just value: $355
-
Type: Residential Swimming Pool
Year in: 1984
Just value: $6,442
-
Type: Patio/Concrete Slab
Year in: 1984
Just value: $80
-
Type: Patio/Concrete Slab
Width: 14 feet
Length: 40 feet
Year in: 1984
Just value: $330
-
Sale date: 11/15/1971
Sale price: $82,071
Sale instrument: Warranty Deed
Sale type: Qualified (Arms Length transaction - reflects market value)
Sale transfer type: Qualified Sale
-
Sale date: 10/15/1978
Sale price: $82,071
Sale instrument: Warranty Deed
Sale type: Qualified (Arms Length transaction - reflects market value)
Sale transfer type: Qualified Sale
-
Sale date: 12/15/1986
Sale price: $82,071
Sale instrument: Warranty Deed
Sale type: Qualified (Arms Length transaction - reflects market value)
Sale transfer type: Qualified Sale
-
Sale date: 07/15/1999
Sale price: $144,607
Sale instrument: Warranty Deed
Sale type: Qualified (Arms Length transaction - reflects market value)
Sale transfer type: Qualified Sale
135 W Stetson Street
De-Land, FL
Find on map >>
Owner: BRIAN K BATCHELOR & SARAH P BATCHELOR
Land value: $38,604
Building value: $70,943
Total value for property: $112,893
Property class: Residential Single Family
Land data:
Year property was built: 1941
Number of fireplaces: 1
Total number of bathrooms: 3
Number of 2-fixture bathrooms: 1
Number of 3-fixture bathrooms: 2
Replacement cost new: $126,054
Residential building information:
Heating fuel: Electric
Heating method: Forced Air Ducted
Air conditioning: Yes
Roof style: Hip
Roof cover: Asphalt/Composition Shingle
Foundation: Concrete Block
Dishwasher: No
Garbage disposal: No
Floor type: Hardwood
Wall type: Plastered
Miscellaneous Improvements:
De-Land, FL
Find on map >>
Owner: BRIAN K BATCHELOR & SARAH P BATCHELOR
Land value: $38,604
Building value: $70,943
Total value for property: $112,893
Property class: Residential Single Family
Land data:
-
Type of land use: Improved paved thru .49 ac
Land size: 75 front feet
Frontage : 75
Depth: 130
Just value: $27,839
-
Type of land use: Improved paved thru .49 ac
Land size: 58 front feet
Frontage : 58
Depth: 130
Just value: $10,765
Year property was built: 1941
Number of fireplaces: 1
Total number of bathrooms: 3
Number of 2-fixture bathrooms: 1
Number of 3-fixture bathrooms: 2
Replacement cost new: $126,054
Residential building information:
-
Section number: 1
Number of stories: 1
Exterior wall: Tile or Wood Frame Stucco
Area size: 840 square feet
Area type: Base Residential Area
Air conditioning: Yes
Attic finish: No
Percent basement area: 14
Year built: 1941
-
Section number: 2
Number of stories: 1
Exterior wall: Tile or Wood Frame Stucco
Area size: 888 square feet
Area type: Finished Upper Story
Air conditioning: No
Attic finish: No
Year built: 1941
-
Section number: 3
Number of stories: 1
Area size: 80 square feet
Area type: Finished Enclosed Porch
Air conditioning: No
Attic finish: No
Year built: 1941
-
Section number: 4
Number of stories: 1
Area size: 80 square feet
Area type: Patio
Air conditioning: No
Attic finish: No
Year built: 1941
-
Section number: 5
Number of stories: 1
Area size: 48 square feet
Area type: Finished Enclosed Porch
Air conditioning: No
Attic finish: No
Year built: 1941
-
Section number: 6
Number of stories: 1
Area size: 48 square feet
Area type: Porch Screened Finished
Air conditioning: No
Attic finish: No
Year built: 1941
-
Section number: 7
Number of stories: 1
Area size: 209 square feet
Area type: Carport Finished
Air conditioning: No
Attic finish: No
Year built: 1941
-
Section number: 8
Number of stories: 1
Area size: 250 square feet
Area type: Porch Open Finished
Air conditioning: No
Attic finish: No
Year built: 1941
-
Section number: 9
Number of stories: 1
Area size: 160 square feet
Area type: Finished Enclosed Porch
Air conditioning: No
Attic finish: No
Year built: 1941
Heating fuel: Electric
Heating method: Forced Air Ducted
Air conditioning: Yes
Roof style: Hip
Roof cover: Asphalt/Composition Shingle
Foundation: Concrete Block
Dishwasher: No
Garbage disposal: No
Floor type: Hardwood
Wall type: Plastered
Miscellaneous Improvements:
-
Type: Storage Building
Width: 10 feet
Length: 18 feet
Year in: 1941
Just value: $499
-
Type: Finished Residential Utility
Width: 18 feet
Length: 18 feet
Year in: 1941
Just value: $1,480
-
Type: Garage Wood Unfinished
Width: 18 feet
Length: 18 feet
Year in: 1941
Just value: $1,254
-
Type: Patio/Concrete Slab
Width: 24 feet
Length: 8 feet
Year in: 1950
Just value: $113
-
Sale date: 07/15/1996
Sale price: $77,873
Sale instrument: Warranty Deed
Sale type: Qualified (Arms Length transaction - reflects market value)
Sale transfer type: Qualified Sale
-
Sale date: 08/17/2005
Sale price: $140,330
Sale instrument: Quit Claim Deed
Sale type: Unqualified
Sale transfer type: Disqualified as a result of examining the deed
137 W Stetson Street
De-Land, FL
Find on map >>
Owner: KEITH JOHNSON & PAULETTE JOHNSON
Land value: $28,210
Building value: $118,386
Total value for property: $146,596
Property class: Residential Single Family
Type of land use: Improved paved thru .49 ac
Land size: 76 front feet
Land frontage : 76
Land depth: 130
Land just value: $28,210
Building type: Single Family
Year property was built: 2003
Number of fireplaces: 1
Total number of bathrooms: 2
Number of 3-fixture bathrooms: 1
Number of 5-fixture bathrooms: 1
Replacement cost new: $145,294
Residential building information:
Heating fuel: Electric
Heating method: Forced Air Ducted
Air conditioning: Yes
Roof style: Gable
Roof cover: Asphalt/Composition Shingle
Foundation: Concrete Slab
Dishwasher: No
Garbage disposal: No
Floor type: Carpet
Wall type: Drywall
Sale date: 11/15/2002
Sale price: $49,368
Sale instrument: Warranty Deed
Sale type: Qualified (Arms Length transaction - reflects market value)
Sale transfer type: Qualified Sale
De-Land, FL
Find on map >>
Owner: KEITH JOHNSON & PAULETTE JOHNSON
Land value: $28,210
Building value: $118,386
Total value for property: $146,596
Property class: Residential Single Family
Type of land use: Improved paved thru .49 ac
Land size: 76 front feet
Land frontage : 76
Land depth: 130
Land just value: $28,210
Building type: Single Family
Year property was built: 2003
Number of fireplaces: 1
Total number of bathrooms: 2
Number of 3-fixture bathrooms: 1
Number of 5-fixture bathrooms: 1
Replacement cost new: $145,294
Residential building information:
-
Section number: 1
Number of stories: 1
Exterior wall: Fiber Cement Siding
Area size: 1,232 square feet
Area type: Base Residential Area
Air conditioning: Yes
Attic finish: No
Year built: 2003
-
Section number: 2
Number of stories: 1
Area size: 21 square feet
Area type: Porch Open Finished
Air conditioning: No
Year built: 2003
-
Section number: 3
Number of stories: 1
Area size: 210 square feet
Area type: Porch Screened Finished
Air conditioning: No
Year built: 2003
-
Section number: 4
Number of stories: 1
Area size: 672 square feet
Area type: Finished Garage
Air conditioning: No
Year built: 2003
-
Section number: 5
Number of stories: 1
Area size: 72 square feet
Area type: Patio
Air conditioning: No
Year built: 2003
-
Section number: 6
Number of stories: 1
Area size: 700 square feet
Area type: Finished Upper Story
Year built: 2003
Heating fuel: Electric
Heating method: Forced Air Ducted
Air conditioning: Yes
Roof style: Gable
Roof cover: Asphalt/Composition Shingle
Foundation: Concrete Slab
Dishwasher: No
Garbage disposal: No
Floor type: Carpet
Wall type: Drywall
Sale date: 11/15/2002
Sale price: $49,368
Sale instrument: Warranty Deed
Sale type: Qualified (Arms Length transaction - reflects market value)
Sale transfer type: Qualified Sale
138 W Stetson Street
De-Land, FL
Find on map >>
Owner: MARTHA DALE MABRY
Land value: $31,571
Building value: $82,422
Total value for property: $124,869
Property class: Residential Single Family
Land data:
Year property was built: 1925
Number of fireplaces: 1
Total number of bathrooms: 3
Number of 3-fixture bathrooms: 3
Replacement cost new: $136,280
Residential building information:
Heating fuel: Electric
Heating method: Forced Air Ducted
Air conditioning: Yes
Roof style: Gable
Roof cover: Asphalt/Composition Shingle
Foundation: Concrete Block
Dishwasher: Yes
Garbage disposal: No
Floor type: Hardwood
Wall type: Plastered
Miscellaneous Improvements:
De-Land, FL
Find on map >>
Owner: MARTHA DALE MABRY
Land value: $31,571
Building value: $82,422
Total value for property: $124,869
Property class: Residential Single Family
Land data:
-
Type of land use: Improved paved thru .49 ac
Land size: 75 front feet
Frontage : 75
Depth: 177
Just value: $31,362
-
Type of land use: Improved paved thru .49 ac
Land size: 1 front feet
Frontage : 1
Depth: 177
Just value: $209
Year property was built: 1925
Number of fireplaces: 1
Total number of bathrooms: 3
Number of 3-fixture bathrooms: 3
Replacement cost new: $136,280
Residential building information:
-
Section number: 1
Number of stories: 1
Exterior wall: Tile or Wood Frame Stucco
Area size: 1,807 square feet
Area type: Base Residential Area
Air conditioning: Yes
Attic finish: No
Year built: 1925
-
Section number: 2
Number of stories: 1
Exterior wall: Tile or Wood Frame Stucco
Area size: 300 square feet
Area type: Finished Upper Story
Air conditioning: No
Attic finish: No
Year built: 1925
-
Section number: 3
Number of stories: 1
Area size: 200 square feet
Area type: Unfinished Utility
Air conditioning: No
Attic finish: No
Year built: 1925
-
Section number: 4
Number of stories: 1
Area size: 600 square feet
Area type: Porch Open Finished
Air conditioning: No
Attic finish: No
Year built: 1925
-
Section number: 5
Number of stories: 1
Area size: 36 square feet
Area type: Porch Open Finished
Air conditioning: No
Attic finish: No
Year built: 1925
-
Section number: 6
Number of stories: 1
Area size: 180 square feet
Area type: Porch Open Finished
Air conditioning: No
Attic finish: No
Year built: 1925
Heating fuel: Electric
Heating method: Forced Air Ducted
Air conditioning: Yes
Roof style: Gable
Roof cover: Asphalt/Composition Shingle
Foundation: Concrete Block
Dishwasher: Yes
Garbage disposal: No
Floor type: Hardwood
Wall type: Plastered
Miscellaneous Improvements:
-
Type: Residential Swimming Pool
Year in: 1944
Just value: $7,329
-
Type: Screen Enclosure Residential
Year in: 1944
Just value: $1,299
-
Type: Garage Wood Unfinished
Width: 18 feet
Length: 18 feet
Year in: 1944
Just value: $1,254
-
Type: Patio/Concrete Slab
Year in: 1944
Just value: $373
-
Type: Bar-B-Que
Year in: 1994
Just value: $621
-
Sale date: 10/30/2007
Sale price: $219,391
Sale instrument: Trustee's Deed
Sale type: Unqualified
Sale transfer type: Disqualified as a result of examining the deed
-
Sale date: 10/30/2007
Sale price: $134,513
Sale instrument: Quit Claim Deed
Sale type: Unqualified
Sale transfer type: Disqualified as a result of examining the deed
-
Sale date: 10/31/2007
Sale price: $219,391
Sale instrument: Quit Claim Deed
Sale type: Unqualified
Sale transfer type: Disqualified as a result of examining the deed
146 W Stetson Street
De-Land, FL
Find on map >>
Owner: STEPHEN E MCCARTHY & CANDACE L MCCARTHY
Land value: $47,252
Building value: $149,210
Total value for property: $212,008
Property class: Residential Single Family
Land data:
Year property was built: 1953
Total number of bathrooms: 4
Number of 3-fixture bathrooms: 4
Replacement cost new: $227,731
Residential building information:
Heating fuel: Electric
Heating method: Forced Air Ducted
Air conditioning: Yes
Roof style: Flat
Roof cover: Tar and Gravel
Foundation: Concrete Slab
Dishwasher: Yes
Garbage disposal: Yes
Floor type: Carpet
Wall type: Plastered
Miscellaneous Improvements:
Sale price: $157,074
Sale instrument: Warranty Deed
Sale type: Qualified (Arms Length transaction - reflects market value)
Sale transfer type: Qualified Sale
De-Land, FL
Find on map >>
Owner: STEPHEN E MCCARTHY & CANDACE L MCCARTHY
Land value: $47,252
Building value: $149,210
Total value for property: $212,008
Property class: Residential Single Family
Land data:
-
Type of land use: Improved paved thru .49 ac
Land size: 75 front feet
Frontage : 75
Depth: 177
Just value: $31,362
-
Type of land use: Improved paved thru .49 ac
Land size: 76 front feet
Frontage : 76
Depth: 177
Just value: $15,890
Year property was built: 1953
Total number of bathrooms: 4
Number of 3-fixture bathrooms: 4
Replacement cost new: $227,731
Residential building information:
-
Section number: 1
Number of stories: 1
Exterior wall: Concrete or Cinder Block
Area size: 3,833 square feet
Area type: Base Residential Area
Air conditioning: Yes
Year built: 1953
-
Section number: 2
Number of stories: 1
Area size: 282 square feet
Area type: Porch Open Finished
Year built: 1953
-
Section number: 3
Number of stories: 1
Area size: 144 square feet
Area type: Unfinished Utility
Year built: 1953
Heating fuel: Electric
Heating method: Forced Air Ducted
Air conditioning: Yes
Roof style: Flat
Roof cover: Tar and Gravel
Foundation: Concrete Slab
Dishwasher: Yes
Garbage disposal: Yes
Floor type: Carpet
Wall type: Plastered
Miscellaneous Improvements:
-
Type: Residential Swimming Pool
Width: 14 feet
Length: 38 feet
Year in: 1953
Just value: $7,616
-
Type: Screen Enclosure Residential
Year in: 1953
Just value: $4,205
-
Type: Storage Building
Width: 10 feet
Length: 16 feet
Year in: 1990
Just value: $755
-
Type: Patio/Concrete Slab
Year in: 1953
Just value: $1,414
-
Type: Open Porch Finished
Width: 14 feet
Length: 8 feet
Year in: 1990
Just value: $491
-
Type: Shed Residential
Width: 13 feet
Length: 10 feet
Year in: 2004
Just value: $1,065
Sale price: $157,074
Sale instrument: Warranty Deed
Sale type: Qualified (Arms Length transaction - reflects market value)
Sale transfer type: Qualified Sale

Recent posts about De Land, Florida on our local forum with over 2,400,000 registered users. De Land is mentioned 33 times on our forum:
 | Less busy beaches for a family (18 replies) |
 | From Chicago to Florida (32 replies) |
 | Deland De Land Fl Lake Mack Dr area safe? (2 replies) |
 | From the North - I hate Florida (247 replies) |
 | Advice on living in either Mount Dora, FL or De land, FL (21 replies) |
 | Might attend Embry Riddel in Daytona Beach - is the area really worth it? (27 replies) |

