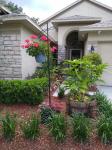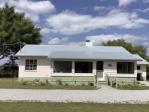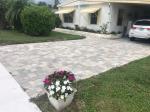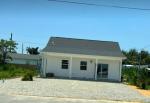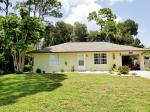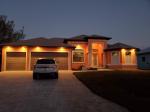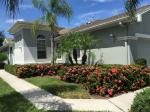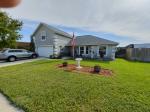Property valuation of W Plymouth Avenue, De-Land, FL: 650, 650, 651, 651, 701, 701, 701, 701, 701, 701 (tax assessments)
Other nearby streets: N Stone Street (1)  N Stone Street (2)
N Stone Street (2)  W Plymouth Avenue (1)
W Plymouth Avenue (1)  W Plymouth Avenue (2)
W Plymouth Avenue (2)  W Plymouth Avenue (3)
W Plymouth Avenue (3) 
Listed properties vs overall distribution of properties in De-Land, FL:
Advertisements
650 W Plymouth Avenue
De-Land, FL
Find on map >>
Owner: DELAND CENTRAL PHYSICIAN ASSOC
Building value: $6,168
Total value for property: $6,168
De-Land, FL
Find on map >>
Owner: DELAND CENTRAL PHYSICIAN ASSOC
Building value: $6,168
Total value for property: $6,168
650 W Plymouth Avenue
De-Land, FL
Find on map >>
Owner: HERBERT I LEVIN & BESSIE J LEVIN
Land value: $147,888
Building value: $139,993
Total value for property: $294,714
Property class: Professional Buildings
Type of land use: Prof.bldg
Land just value: $147,888
Year property was built: 1979
Replacement cost new: $286,871
Commercial building data:
De-Land, FL
Find on map >>
Owner: HERBERT I LEVIN & BESSIE J LEVIN
Land value: $147,888
Building value: $139,993
Total value for property: $294,714
Property class: Professional Buildings
Type of land use: Prof.bldg
Land just value: $147,888
Year property was built: 1979
Replacement cost new: $286,871
Commercial building data:
-
Building 1 of 3
Number of stories: 1
Average wall height: 10 feet
Floor area: 3692 square feet
Building type: Professional Office
Air conditioning: Yes
Sprinkler: No
Structure type: Concrete / Masonry Walls
Refinement description: Baths, 2-Fixture
Refinement size: 4 units buildable
Building characteristics perimeter: 258 feet
-
Building 2 of 3
Number of stories: 1
Average wall height: 10 feet
Floor area: 12 square feet
Air conditioning: No
Refinement description: Baths, 2-Fixture
Refinement size: 4 units buildable
Building characteristics perimeter: 258 feet
-
Building 3 of 3
Number of stories: 1
Average wall height: 10 feet
Floor area: 286 square feet
Air conditioning: No
Refinement description: Baths, 2-Fixture
Refinement size: 4 units buildable
Building characteristics perimeter: 258 feet
-
Type: Light Parking Lot
Year in: 1979
Just value: $297
-
Type: Paving Concrete (Grade Est by Size)
Year in: 1979
Just value: $228
-
Type: Paving Asphalt (Grade Est by Size)
Year in: 1979
Just value: $4,712
-
Type: Retaining Wall
Year in: 1979
Just value: $1,596
-
Sale date: 11/15/1977
Sale price: $246,104
Sale instrument: Warranty Deed
Sale type: Qualified (Arms Length transaction - reflects market value)
Sale transfer type: Qualified Sale
-
Sale date: 05/15/2001
Sale price: $336,451
Sale instrument: Warranty Deed
Sale type: Qualified (Arms Length transaction - reflects market value)
Sale transfer type: Qualified Sale
651 W Plymouth Avenue
De-Land, FL
Find on map >>
Owner: HOSPITAL DELAND FLORIDA
Building value: $793,773
Total value for property: $793,773
De-Land, FL
Find on map >>
Owner: HOSPITAL DELAND FLORIDA
Building value: $793,773
Total value for property: $793,773
651 W Plymouth Avenue
De-Land, FL
Find on map >>
Owner: HOSPITAL MEMORIAL
Land value: $583,501
Building value: $675,197
Total value for property: $1,278,041
Property class: Professional Buildings
Type of land use: Prof.bldg
Land just value: $583,501
Year property was built: 1995
Replacement cost new: $1,205,709
Commercial building data:
De-Land, FL
Find on map >>
Owner: HOSPITAL MEMORIAL
Land value: $583,501
Building value: $675,197
Total value for property: $1,278,041
Property class: Professional Buildings
Type of land use: Prof.bldg
Land just value: $583,501
Year property was built: 1995
Replacement cost new: $1,205,709
Commercial building data:
-
Building 1 of 3
Number of stories: 1
Average wall height: 14 feet
Floor area: 9952 square feet
Building type: Professional Office; Private Hospital
Air conditioning: Yes
Sprinkler: Yes
Structure type: Wood/Light Steel
Building refinements:
-
Description: Baths, 2-Fixture
Size: 9 units buildable
-
Description: Extra Fixture
Size: 21 units buildable
-
Description: Baths, 2-Fixture
-
Building 2 of 3
Number of stories: 1
Average wall height: 10 feet
Floor area: 2139 square feet
Air conditioning: No
Building refinements:
-
Description: Baths, 2-Fixture
Size: 9 units buildable
-
Description: Extra Fixture
Size: 21 units buildable
-
Description: Baths, 2-Fixture
-
Building 3 of 3
Number of stories: 1
Average wall height: 10 feet
Floor area: 20 square feet
Air conditioning: No
Building refinements:
-
Description: Baths, 2-Fixture
Size: 9 units buildable
-
Description: Extra Fixture
Size: 21 units buildable
-
Description: Baths, 2-Fixture
-
Type: Paving Asphalt (Grade Est by Size)
Year in: 1995
Just value: $16,383
-
Type: Light Parking Lot
Year in: 1995
Just value: $889
-
Type: Paving Concrete (Grade Est by Size)
Year in: 1995
Just value: $1,969
-
Type: Fence, Wood
Size: 76 linear feet
Year in: 1995
Just value: $102
-
Sale date: 06/15/1994
Sale price: $1,272,049
Sale instrument: Warranty Deed
Sale type: Qualified (Arms Length transaction - reflects market value)
Sale transfer type: Qualified Sale
-
Sale date: 09/29/2008
Sale price: $1,598,164
Sale instrument: Warranty Deed
Sale type: Institutional Sale (Grantor/Grantee is a Bank, Mortgage Co, Church, etc)
Sale transfer type: Disqualified as a result of examining the deed
701 W Plymouth Avenue
De-Land, FL
Find on map >>
Owner: AIR LIQ HLTHCR AMERICA CORP
Building value: $4,195
Total value for property: $4,195
De-Land, FL
Find on map >>
Owner: AIR LIQ HLTHCR AMERICA CORP
Building value: $4,195
Total value for property: $4,195
701 W Plymouth Avenue
De-Land, FL
Find on map >>
Owner: BECKMAN COULTER INC
Building value: $47,026
Total value for property: $47,026
De-Land, FL
Find on map >>
Owner: BECKMAN COULTER INC
Building value: $47,026
Total value for property: $47,026
701 W Plymouth Avenue
De-Land, FL
Find on map >>
Owner: VOLUSIA HOSPITAL AUTH WEST
Land value: $715,255
Building value: $9,275,989
Total value for property: $9,991,244
Property class: Hospitals
Type of land use: Hospital
Residential building data:
De-Land, FL
Find on map >>
Owner: VOLUSIA HOSPITAL AUTH WEST
Land value: $715,255
Building value: $9,275,989
Total value for property: $9,991,244
Property class: Hospitals
Type of land use: Hospital
Residential building data:
-
Building 1 of 5
Year property was built: 1960
Replacement cost new: $9,819,627
-
Building 2 of 5
Year property was built: 1975
Replacement cost new: $179,560
-
Building 3 of 5
Year property was built: 1975
Replacement cost new: $105,652
-
Building 4 of 5
Year property was built: 1979
Replacement cost new: $1,534,530
-
Building 5 of 5
Year property was built: 1969
Replacement cost new: $1,989,052
-
Building 1 of 24
Number of stories: 4
Average wall height: 13 feet
Floor area: 2500 square feet
Building type: Public Hospital
Air conditioning: Yes
Sprinkler: Yes
Structure type: Concrete / Masonry Walls
Building refinements:
-
Description: Baths, 2-Fixture
Size: 6 units buildable
-
Description: Baths, 3-Fixture
Size: 49 units buildable
-
Description: Baths, 4-Fixture
Size: 120 units buildable
-
Description: Extra Fixture
Size: 2 units buildable
-
Description: Elevator Shaft
Size: 3 units buildable
-
Description: Elevator Landing
Size: 6 units buildable
-
Description: Baths, 2-Fixture
-
Building 2 of 24
Number of stories: 5
Average wall height: 13 feet
Floor area: 1250 square feet
Building type: Public Hospital; Warehouse
Air conditioning: Yes
Sprinkler: Yes
Structure type: Concrete / Masonry Walls
Building refinements:
-
Description: Baths, 2-Fixture
Size: 6 units buildable
-
Description: Baths, 3-Fixture
Size: 49 units buildable
-
Description: Baths, 4-Fixture
Size: 120 units buildable
-
Description: Extra Fixture
Size: 2 units buildable
-
Description: Elevator Shaft
Size: 3 units buildable
-
Description: Elevator Landing
Size: 6 units buildable
-
Description: Baths, 2-Fixture
-
Building 3 of 24
Number of stories: 4
Average wall height: 13 feet
Floor area: 14024 square feet
Building type: Public Hospital
Air conditioning: Yes
Sprinkler: No
Structure type: Concrete / Masonry Walls
Building refinements:
-
Description: Baths, 2-Fixture
Size: 6 units buildable
-
Description: Baths, 3-Fixture
Size: 49 units buildable
-
Description: Baths, 4-Fixture
Size: 120 units buildable
-
Description: Extra Fixture
Size: 2 units buildable
-
Description: Elevator Shaft
Size: 3 units buildable
-
Description: Elevator Landing
Size: 6 units buildable
-
Description: Baths, 2-Fixture
-
Building 4 of 24
Number of stories: 3
Average wall height: 13 feet
Floor area: 14311 square feet
Building type: Public Hospital
Air conditioning: Yes
Sprinkler: No
Structure type: Concrete / Masonry Walls
Building refinements:
-
Description: Baths, 2-Fixture
Size: 6 units buildable
-
Description: Baths, 3-Fixture
Size: 49 units buildable
-
Description: Baths, 4-Fixture
Size: 120 units buildable
-
Description: Extra Fixture
Size: 2 units buildable
-
Description: Elevator Shaft
Size: 3 units buildable
-
Description: Elevator Landing
Size: 6 units buildable
-
Description: Baths, 2-Fixture
-
Building 5 of 24
Number of stories: 4
Average wall height: 13 feet
Floor area: 2478 square feet
Building type: Public Hospital
Air conditioning: Yes
Sprinkler: No
Structure type: Concrete / Masonry Walls
Building refinements:
-
Description: Baths, 2-Fixture
Size: 6 units buildable
-
Description: Baths, 3-Fixture
Size: 49 units buildable
-
Description: Baths, 4-Fixture
Size: 120 units buildable
-
Description: Extra Fixture
Size: 2 units buildable
-
Description: Elevator Shaft
Size: 3 units buildable
-
Description: Elevator Landing
Size: 6 units buildable
-
Description: Baths, 2-Fixture
-
Building 6 of 24
Number of stories: 1
Average wall height: 13 feet
Floor area: 800 square feet
Air conditioning: No
Building refinements:
-
Description: Baths, 2-Fixture
Size: 6 units buildable
-
Description: Baths, 3-Fixture
Size: 49 units buildable
-
Description: Baths, 4-Fixture
Size: 120 units buildable
-
Description: Extra Fixture
Size: 2 units buildable
-
Description: Elevator Shaft
Size: 3 units buildable
-
Description: Elevator Landing
Size: 6 units buildable
-
Description: Baths, 2-Fixture
-
Building 7 of 24
Number of stories: 1
Average wall height: 16 feet
Floor area: 5820 square feet
Building type: Laundromat
Air conditioning: No
Sprinkler: No
Structure type: Wood/Light Steel
Refinement description: Baths, 2-Fixture
Refinement size: 2 units buildable
Building characteristics perimeter: 314 feet
-
Building 8 of 24
Number of stories: 1
Average wall height: 16 feet
Floor area: 320 square feet
Air conditioning: No
Refinement description: Baths, 2-Fixture
Refinement size: 2 units buildable
Building characteristics perimeter: 314 feet
-
Building 9 of 24
Number of stories: 1
Average wall height: 16 feet
Floor area: 776 square feet
Air conditioning: No
Refinement description: Baths, 2-Fixture
Refinement size: 2 units buildable
Building characteristics perimeter: 314 feet
-
Building 10 of 24
Number of stories: 1
Average wall height: 10 feet
Floor area: 1800 square feet
Building type: Warehouse
Air conditioning: No
Sprinkler: No
Structure type: Wood/Light Steel
Refinement description: Baths, 4-Fixture
Refinement size: 50 units buildable
Building characteristics perimeter: 180 feet
-
Building 11 of 24
Number of stories: 1
Average wall height: 13 feet
Floor area: 4240 square feet
Building type: Public Hospital
Air conditioning: Yes
Sprinkler: No
Structure type: Concrete / Masonry Walls
Refinement description: Baths, 4-Fixture
Refinement size: 50 units buildable
Building characteristics perimeter: 914 feet
-
Building 12 of 24
Number of stories: 2
Average wall height: 13 feet
Floor area: 5344 square feet
Building type: Public Hospital
Air conditioning: Yes
Sprinkler: No
Structure type: Concrete / Masonry Walls
Refinement description: Baths, 4-Fixture
Refinement size: 50 units buildable
Building characteristics perimeter: 914 feet
-
Building 13 of 24
Number of stories: 1
Average wall height: 13 feet
Floor area: 590 square feet
Building type: Public Hospital
Air conditioning: Yes
Sprinkler: No
Structure type: Concrete / Masonry Walls
Refinement description: Baths, 4-Fixture
Refinement size: 50 units buildable
Building characteristics perimeter: 914 feet
-
Building 14 of 24
Number of stories: 2
Average wall height: 13 feet
Floor area: 1258 square feet
Building type: Public Hospital
Air conditioning: Yes
Sprinkler: No
Structure type: Concrete / Masonry Walls
Refinement description: Baths, 4-Fixture
Refinement size: 50 units buildable
Building characteristics perimeter: 914 feet
-
Building 15 of 24
Number of stories: 1
Average wall height: 13 feet
Floor area: 1260 square feet
Air conditioning: No
Refinement description: Baths, 4-Fixture
Refinement size: 50 units buildable
Building characteristics perimeter: 914 feet
-
Building 16 of 24
Number of stories: 1
Average wall height: 13 feet
Floor area: 250 square feet
Air conditioning: No
Refinement description: Baths, 4-Fixture
Refinement size: 50 units buildable
Building characteristics perimeter: 914 feet
-
Building 17 of 24
Number of stories: 1
Average wall height: 13 feet
Floor area: 14176 square feet
Building type: Public Hospital
Air conditioning: Yes
Sprinkler: Yes
Structure type: Concrete / Masonry Walls
Building refinements:
-
Description: Baths, 2-Fixture
Size: 6 units buildable
-
Description: Baths, 3-Fixture
Size: 49 units buildable
-
Description: Extra Fixture
Size: 2 units buildable
-
Description: Baths, 2-Fixture
-
Building 18 of 24
Number of stories: 1
Average wall height: 13 feet
Floor area: 1544 square feet
Air conditioning: No
Building refinements:
-
Description: Baths, 2-Fixture
Size: 6 units buildable
-
Description: Baths, 3-Fixture
Size: 49 units buildable
-
Description: Extra Fixture
Size: 2 units buildable
-
Description: Baths, 2-Fixture
-
Building 19 of 24
Number of stories: 1
Average wall height: 16 feet
Floor area: 1081 square feet
Building type: Loft Storage
Air conditioning: No
Sprinkler: No
Structure type: Concrete / Masonry Walls
Building refinements:
-
Description: Baths, 2-Fixture
Size: 6 units buildable
-
Description: Baths, 3-Fixture
Size: 49 units buildable
-
Description: Extra Fixture
Size: 2 units buildable
-
Description: Baths, 2-Fixture
-
Building 20 of 24
Number of stories: 1
Average wall height: 13 feet
Floor area: 4380 square feet
Building type: Public Hospital
Air conditioning: No
Sprinkler: No
Structure type: Concrete / Masonry Walls
Building refinements:
-
Description: Baths, 2-Fixture
Size: 6 units buildable
-
Description: Baths, 3-Fixture
Size: 49 units buildable
-
Description: Extra Fixture
Size: 2 units buildable
-
Description: Baths, 2-Fixture
-
Building 21 of 24
Number of stories: 1
Average wall height: 10 feet
Floor area: 532 square feet
Building type: Warehouse
Air conditioning: No
Sprinkler: No
Structure type: Concrete / Masonry Walls
Building refinements:
-
Description: Baths, 2-Fixture
Size: 6 units buildable
-
Description: Baths, 3-Fixture
Size: 49 units buildable
-
Description: Extra Fixture
Size: 2 units buildable
-
Description: Baths, 2-Fixture
-
Building 22 of 24
Number of stories: 2
Average wall height: 13 feet
Floor area: 2190 square feet
Building type: Public Hospital
Air conditioning: Yes
Sprinkler: No
Structure type: Concrete / Masonry Walls
Building refinements:
-
Description: Baths, 2-Fixture
Size: 6 units buildable
-
Description: Baths, 3-Fixture
Size: 49 units buildable
-
Description: Extra Fixture
Size: 2 units buildable
-
Description: Baths, 2-Fixture
-
Building 23 of 24
Number of stories: 1
Average wall height: 13 feet
Floor area: 1225 square feet
Air conditioning: No
Building refinements:
-
Description: Baths, 2-Fixture
Size: 6 units buildable
-
Description: Baths, 3-Fixture
Size: 49 units buildable
-
Description: Extra Fixture
Size: 2 units buildable
-
Description: Baths, 2-Fixture
-
Building 24 of 24
Number of stories: 1
Average wall height: 13 feet
Floor area: 876 square feet
Air conditioning: No
Building refinements:
-
Description: Baths, 2-Fixture
Size: 6 units buildable
-
Description: Baths, 3-Fixture
Size: 49 units buildable
-
Description: Extra Fixture
Size: 2 units buildable
-
Description: Baths, 2-Fixture
-
Type: Storage Building Wood
Year in: 1970
Just value: $616
-
Type: Storage Building Wood
Year in: 1970
Just value: $376
-
Type: Paving Asphalt (Grade Est by Size)
Year in: 1970
Just value: $42,400
-
Type: Light Parking Lot
Year in: 1980
Just value: $11,748
-
Type: Fence Chain Link (Grade Est by Height)
Size: 416 linear feet
Year in: 1984
Just value: $864
-
Type: Fence Chain Link (Grade Est by Height)
Size: 200 linear feet
Year in: 1984
Just value: $456
701 W Plymouth Avenue
De-Land, FL
Find on map >>
Owner: UNIVERSAL HOSPITAL SRVS INC
Building value: $38,361
Total value for property: $38,361
De-Land, FL
Find on map >>
Owner: UNIVERSAL HOSPITAL SRVS INC
Building value: $38,361
Total value for property: $38,361
701 W Plymouth Avenue
De-Land, FL
Find on map >>
Owner: CAREFUSION CORP
Building value: $124,331
Total value for property: $124,331
De-Land, FL
Find on map >>
Owner: CAREFUSION CORP
Building value: $124,331
Total value for property: $124,331
701 W Plymouth Avenue
De-Land, FL
Find on map >>
Owner: SOUTH CORPORATION NEXTEL
Building value: $733
Total value for property: $733
De-Land, FL
Find on map >>
Owner: SOUTH CORPORATION NEXTEL
Building value: $733
Total value for property: $733
Other nearby streets: N Stone Street (1)  N Stone Street (2)
N Stone Street (2)  W Plymouth Avenue (1)
W Plymouth Avenue (1)  W Plymouth Avenue (2)
W Plymouth Avenue (2)  W Plymouth Avenue (3)
W Plymouth Avenue (3) 

Recent posts about De Land, Florida on our local forum with over 2,400,000 registered users. De Land is mentioned 33 times on our forum:
 | Less busy beaches for a family (18 replies) |
 | From Chicago to Florida (32 replies) |
 | Deland De Land Fl Lake Mack Dr area safe? (2 replies) |
 | From the North - I hate Florida (247 replies) |
 | Advice on living in either Mount Dora, FL or De land, FL (21 replies) |
 | Might attend Embry Riddel in Daytona Beach - is the area really worth it? (27 replies) |

