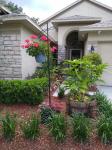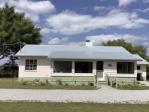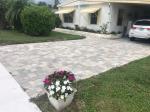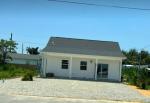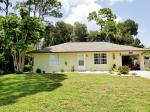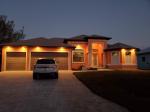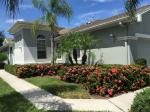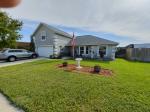Property valuation of W New York Avenue, De-Land, FL: 220, 225, 225, 225, 228, 234, 235, 240, 301, 301 (tax assessments)
Listed properties vs overall distribution of properties in De-Land, FL:
Advertisements
220 W New York Avenue
De-Land, FL
Find on map >>
Owner: CITY OF DELAND
Land value: $58,172
Building value: $72,420
Total value for property: $134,413
Property class: Other Municipal
Type of land use: Mun owned mixed use
Land frontage : 50
Land depth: 186
Land just value: $58,172
Year property was built: 1920
Replacement cost new: $146,599
Number of stories: 1
Average wall height: 14 feet
Floor area: 1628 square feet
Building type: Office, One Story
Air conditioning: Yes
Sprinkler: No
Structure type: Concrete / Masonry Walls
Refinement description: Baths, 2-Fixture
Refinement size: 2 units buildable
Building characteristics perimeter: 168 feet
Miscellaneous Improvements:
De-Land, FL
Find on map >>
Owner: CITY OF DELAND
Land value: $58,172
Building value: $72,420
Total value for property: $134,413
Property class: Other Municipal
Type of land use: Mun owned mixed use
Land frontage : 50
Land depth: 186
Land just value: $58,172
Year property was built: 1920
Replacement cost new: $146,599
Number of stories: 1
Average wall height: 14 feet
Floor area: 1628 square feet
Building type: Office, One Story
Air conditioning: Yes
Sprinkler: No
Structure type: Concrete / Masonry Walls
Refinement description: Baths, 2-Fixture
Refinement size: 2 units buildable
Building characteristics perimeter: 168 feet
Miscellaneous Improvements:
-
Type: Paving Asphalt (Grade Est by Size)
Year in: 1976
Just value: $1,570
-
Type: Paving Concrete (Grade Est by Size)
Year in: 1980
Just value: $2,251
-
Sale date: 08/15/1976
Sale price: $82,653
Sale instrument: Warranty Deed
Sale type: Qualified (Arms Length transaction - reflects market value)
Sale transfer type: Qualified Sale
-
Sale date: 03/15/2003
Sale price: $131,510
Sale instrument: Warranty Deed
Sale type: Qualified (Arms Length transaction - reflects market value)
Sale transfer type: Qualified Sale
225 W New York Avenue
De-Land, FL
Find on map >>
Owner: OCCOR CORP
Building value: $1
Total value for property: $1
De-Land, FL
Find on map >>
Owner: OCCOR CORP
Building value: $1
Total value for property: $1
225 W New York Avenue
De-Land, FL
Find on map >>
Owner: RONI MAULEM
Building value: $6,536
Total value for property: $6,536
De-Land, FL
Find on map >>
Owner: RONI MAULEM
Building value: $6,536
Total value for property: $6,536
225 W New York Avenue
De-Land, FL
Find on map >>
Owner: OCCOR INC
Land value: $181,125
Building value: $768,682
Total value for property: $986,632
Property class: Hotels/Motels
Type of land use: Hotelmotel
Land frontage : 175
Land depth: 345
Land just value: $181,125
Residential building data:
De-Land, FL
Find on map >>
Owner: OCCOR INC
Land value: $181,125
Building value: $768,682
Total value for property: $986,632
Property class: Hotels/Motels
Type of land use: Hotelmotel
Land frontage : 175
Land depth: 345
Land just value: $181,125
Residential building data:
-
Building 1 of 2
Year property was built: 1921
Replacement cost new: $295,335
-
Building 2 of 2
Year property was built: 1921
Replacement cost new: $4,280,155
-
Building 1 of 19
Number of stories: 2
Average wall height: 11 feet
Floor area: 2345 square feet
Building type: Apartment, condition: Fair
Air conditioning: Yes
Sprinkler: No
Structure type: Reinforced Concrete
Refinement description: Extra Fixture
Refinement size: 15 units buildable
Building characteristics perimeter: 408 feet
-
Building 2 of 19
Number of stories: 6
Average wall height: 9 feet
Floor area: 2399 square feet
Building type: Motel
Air conditioning: Yes
Sprinkler: Yes
Structure type: Reinforced Concrete
Building refinements:
-
Description: Cooler-Walk-In
Size: 210 square feet
-
Description: Elevator Shaft
Size: 1 unit buildable
-
Description: Elevator Landing
Size: 6 units buildable
-
Description: Res. Unit
Size: 111 units buildable
-
Description: Baths, 2-Fixture
Size: 4 units buildable
-
Description: Baths, 3-Fixture
Size: 86 units buildable
-
Description: Extra Fixture
Size: 173 units buildable
-
Description: Cooler-Walk-In
-
Building 3 of 19
Number of stories: 7
Average wall height: 9 feet
Floor area: 347 square feet
Building type: Motel; Unfinished Commercial Shell
Air conditioning: Yes
Sprinkler: No
Structure type: Reinforced Concrete
Building refinements:
-
Description: Cooler-Walk-In
Size: 210 square feet
-
Description: Elevator Shaft
Size: 1 unit buildable
-
Description: Elevator Landing
Size: 6 units buildable
-
Description: Res. Unit
Size: 111 units buildable
-
Description: Baths, 2-Fixture
Size: 4 units buildable
-
Description: Baths, 3-Fixture
Size: 86 units buildable
-
Description: Extra Fixture
Size: 173 units buildable
-
Description: Cooler-Walk-In
-
Building 4 of 19
Number of stories: 7
Average wall height: 9 feet
Floor area: 345 square feet
Building type: Motel; Unfinished Commercial Shell
Air conditioning: Yes
Sprinkler: No
Structure type: Reinforced Concrete
Building refinements:
-
Description: Cooler-Walk-In
Size: 210 square feet
-
Description: Elevator Shaft
Size: 1 unit buildable
-
Description: Elevator Landing
Size: 6 units buildable
-
Description: Res. Unit
Size: 111 units buildable
-
Description: Baths, 2-Fixture
Size: 4 units buildable
-
Description: Baths, 3-Fixture
Size: 86 units buildable
-
Description: Extra Fixture
Size: 173 units buildable
-
Description: Cooler-Walk-In
-
Building 5 of 19
Number of stories: 1
Average wall height: 9 feet
Floor area: 961 square feet
Building type: Office, One Story
Air conditioning: Yes
Sprinkler: No
Structure type: Concrete / Masonry Walls
Building refinements:
-
Description: Cooler-Walk-In
Size: 210 square feet
-
Description: Elevator Shaft
Size: 1 unit buildable
-
Description: Elevator Landing
Size: 6 units buildable
-
Description: Res. Unit
Size: 111 units buildable
-
Description: Baths, 2-Fixture
Size: 4 units buildable
-
Description: Baths, 3-Fixture
Size: 86 units buildable
-
Description: Extra Fixture
Size: 173 units buildable
-
Description: Cooler-Walk-In
-
Building 6 of 19
Number of stories: 4
Average wall height: 9 feet
Floor area: 3932 square feet
Building type: Motel; Night Club
Air conditioning: Yes
Sprinkler: No
Structure type: Concrete / Masonry Walls
Building refinements:
-
Description: Cooler-Walk-In
Size: 210 square feet
-
Description: Elevator Shaft
Size: 1 unit buildable
-
Description: Elevator Landing
Size: 6 units buildable
-
Description: Res. Unit
Size: 111 units buildable
-
Description: Baths, 2-Fixture
Size: 4 units buildable
-
Description: Baths, 3-Fixture
Size: 86 units buildable
-
Description: Extra Fixture
Size: 173 units buildable
-
Description: Cooler-Walk-In
-
Building 7 of 19
Number of stories: 4
Average wall height: 9 feet
Floor area: 3938 square feet
Building type: Motel; Night Club
Air conditioning: Yes
Sprinkler: No
Structure type: Concrete / Masonry Walls
Building refinements:
-
Description: Cooler-Walk-In
Size: 210 square feet
-
Description: Elevator Shaft
Size: 1 unit buildable
-
Description: Elevator Landing
Size: 6 units buildable
-
Description: Res. Unit
Size: 111 units buildable
-
Description: Baths, 2-Fixture
Size: 4 units buildable
-
Description: Baths, 3-Fixture
Size: 86 units buildable
-
Description: Extra Fixture
Size: 173 units buildable
-
Description: Cooler-Walk-In
-
Building 8 of 19
Number of stories: 1
Average wall height: 10 feet
Floor area: 861 square feet
Building type: Night Club
Air conditioning: Yes
Sprinkler: No
Structure type: Concrete / Masonry Walls
Building refinements:
-
Description: Cooler-Walk-In
Size: 210 square feet
-
Description: Elevator Shaft
Size: 1 unit buildable
-
Description: Elevator Landing
Size: 6 units buildable
-
Description: Res. Unit
Size: 111 units buildable
-
Description: Baths, 2-Fixture
Size: 4 units buildable
-
Description: Baths, 3-Fixture
Size: 86 units buildable
-
Description: Extra Fixture
Size: 173 units buildable
-
Description: Cooler-Walk-In
-
Building 9 of 19
Number of stories: 1
Average wall height: 10 feet
Floor area: 194 square feet
Building refinements:
-
Description: Cooler-Walk-In
Size: 210 square feet
-
Description: Elevator Shaft
Size: 1 unit buildable
-
Description: Elevator Landing
Size: 6 units buildable
-
Description: Res. Unit
Size: 111 units buildable
-
Description: Baths, 2-Fixture
Size: 4 units buildable
-
Description: Baths, 3-Fixture
Size: 86 units buildable
-
Description: Extra Fixture
Size: 173 units buildable
-
Description: Cooler-Walk-In
-
Building 10 of 19
Number of stories: 1
Average wall height: 10 feet
Floor area: 1127 square feet
Building type: Motel
Air conditioning: Yes
Sprinkler: No
Structure type: Concrete / Masonry Walls
Building refinements:
-
Description: Cooler-Walk-In
Size: 210 square feet
-
Description: Elevator Shaft
Size: 1 unit buildable
-
Description: Elevator Landing
Size: 6 units buildable
-
Description: Res. Unit
Size: 111 units buildable
-
Description: Baths, 2-Fixture
Size: 4 units buildable
-
Description: Baths, 3-Fixture
Size: 86 units buildable
-
Description: Extra Fixture
Size: 173 units buildable
-
Description: Cooler-Walk-In
-
Building 11 of 19
Number of stories: 4
Average wall height: 9 feet
Floor area: 80 square feet
Building type: Motel; Night Club
Air conditioning: Yes
Sprinkler: No
Structure type: Concrete / Masonry Walls
Building refinements:
-
Description: Cooler-Walk-In
Size: 210 square feet
-
Description: Elevator Shaft
Size: 1 unit buildable
-
Description: Elevator Landing
Size: 6 units buildable
-
Description: Res. Unit
Size: 111 units buildable
-
Description: Baths, 2-Fixture
Size: 4 units buildable
-
Description: Baths, 3-Fixture
Size: 86 units buildable
-
Description: Extra Fixture
Size: 173 units buildable
-
Description: Cooler-Walk-In
-
Building 12 of 19
Number of stories: 4
Average wall height: 9 feet
Floor area: 30 square feet
Building type: Night Club
Air conditioning: Yes
Sprinkler: No
Structure type: Concrete / Masonry Walls
Building refinements:
-
Description: Cooler-Walk-In
Size: 210 square feet
-
Description: Elevator Shaft
Size: 1 unit buildable
-
Description: Elevator Landing
Size: 6 units buildable
-
Description: Res. Unit
Size: 111 units buildable
-
Description: Baths, 2-Fixture
Size: 4 units buildable
-
Description: Baths, 3-Fixture
Size: 86 units buildable
-
Description: Extra Fixture
Size: 173 units buildable
-
Description: Cooler-Walk-In
-
Building 13 of 19
Number of stories: 4
Average wall height: 9 feet
Floor area: 80 square feet
Building type: Motel; Night Club
Air conditioning: Yes
Sprinkler: No
Structure type: Concrete / Masonry Walls
Building refinements:
-
Description: Cooler-Walk-In
Size: 210 square feet
-
Description: Elevator Shaft
Size: 1 unit buildable
-
Description: Elevator Landing
Size: 6 units buildable
-
Description: Res. Unit
Size: 111 units buildable
-
Description: Baths, 2-Fixture
Size: 4 units buildable
-
Description: Baths, 3-Fixture
Size: 86 units buildable
-
Description: Extra Fixture
Size: 173 units buildable
-
Description: Cooler-Walk-In
-
Building 14 of 19
Number of stories: 1
Average wall height: 10 feet
Floor area: 582 square feet
Building type: Night Club
Air conditioning: Yes
Sprinkler: No
Structure type: Concrete / Masonry Walls
Building refinements:
-
Description: Cooler-Walk-In
Size: 210 square feet
-
Description: Elevator Shaft
Size: 1 unit buildable
-
Description: Elevator Landing
Size: 6 units buildable
-
Description: Res. Unit
Size: 111 units buildable
-
Description: Baths, 2-Fixture
Size: 4 units buildable
-
Description: Baths, 3-Fixture
Size: 86 units buildable
-
Description: Extra Fixture
Size: 173 units buildable
-
Description: Cooler-Walk-In
-
Building 15 of 19
Number of stories: 4
Average wall height: 9 feet
Floor area: 80 square feet
Building type: Motel; Night Club
Air conditioning: Yes
Sprinkler: No
Structure type: Concrete / Masonry Walls
Building refinements:
-
Description: Cooler-Walk-In
Size: 210 square feet
-
Description: Elevator Shaft
Size: 1 unit buildable
-
Description: Elevator Landing
Size: 6 units buildable
-
Description: Res. Unit
Size: 111 units buildable
-
Description: Baths, 2-Fixture
Size: 4 units buildable
-
Description: Baths, 3-Fixture
Size: 86 units buildable
-
Description: Extra Fixture
Size: 173 units buildable
-
Description: Cooler-Walk-In
-
Building 16 of 19
Number of stories: 4
Average wall height: 9 feet
Floor area: 30 square feet
Building type: Night Club
Air conditioning: Yes
Sprinkler: No
Structure type: Concrete / Masonry Walls
Building refinements:
-
Description: Cooler-Walk-In
Size: 210 square feet
-
Description: Elevator Shaft
Size: 1 unit buildable
-
Description: Elevator Landing
Size: 6 units buildable
-
Description: Res. Unit
Size: 111 units buildable
-
Description: Baths, 2-Fixture
Size: 4 units buildable
-
Description: Baths, 3-Fixture
Size: 86 units buildable
-
Description: Extra Fixture
Size: 173 units buildable
-
Description: Cooler-Walk-In
-
Building 17 of 19
Number of stories: 1
Average wall height: 10 feet
Floor area: 80 square feet
Building type: Night Club
Air conditioning: Yes
Sprinkler: No
Structure type: Concrete / Masonry Walls
Building refinements:
-
Description: Cooler-Walk-In
Size: 210 square feet
-
Description: Elevator Shaft
Size: 1 unit buildable
-
Description: Elevator Landing
Size: 6 units buildable
-
Description: Res. Unit
Size: 111 units buildable
-
Description: Baths, 2-Fixture
Size: 4 units buildable
-
Description: Baths, 3-Fixture
Size: 86 units buildable
-
Description: Extra Fixture
Size: 173 units buildable
-
Description: Cooler-Walk-In
-
Building 18 of 19
Number of stories: 4
Average wall height: 9 feet
Floor area: 581 square feet
Building type: Motel; Night Club
Air conditioning: Yes
Sprinkler: No
Structure type: Concrete / Masonry Walls
Building refinements:
-
Description: Cooler-Walk-In
Size: 210 square feet
-
Description: Elevator Shaft
Size: 1 unit buildable
-
Description: Elevator Landing
Size: 6 units buildable
-
Description: Res. Unit
Size: 111 units buildable
-
Description: Baths, 2-Fixture
Size: 4 units buildable
-
Description: Baths, 3-Fixture
Size: 86 units buildable
-
Description: Extra Fixture
Size: 173 units buildable
-
Description: Cooler-Walk-In
-
Building 19 of 19
Number of stories: 1
Average wall height: 10 feet
Floor area: 80 square feet
Building refinements:
-
Description: Cooler-Walk-In
Size: 210 square feet
-
Description: Elevator Shaft
Size: 1 unit buildable
-
Description: Elevator Landing
Size: 6 units buildable
-
Description: Res. Unit
Size: 111 units buildable
-
Description: Baths, 2-Fixture
Size: 4 units buildable
-
Description: Baths, 3-Fixture
Size: 86 units buildable
-
Description: Extra Fixture
Size: 173 units buildable
-
Description: Cooler-Walk-In
-
Type: Paving Concrete (Grade Est by Size)
Year in: 1921
Just value: $16,365
-
Type: Paving Asphalt (Grade Est by Size)
Year in: 1980
Just value: $5,858
-
Type: Paving Asphalt (Grade Est by Size)
Year in: 1980
Just value: $12,046
-
Type: Paving Concrete (Grade Est by Size)
Year in: 1980
Just value: $2,556
-
Sale date: 06/30/2005
Sale price: $1,745,977
Sale instrument: Warranty Deed
Sale type: Qualified (Arms Length transaction - reflects market value)
Sale transfer type: Qualified Sale
-
Sale date: 03/09/2009
Sale price: $1,656,414
Sale instrument: Certificate of Title
228 W New York Avenue
De-Land, FL
Find on map >>
Owner: CITY OF DELAND
Land value: $165,667
Building value: $154,254
Total value for property: $345,430
Property class: Other Municipal
Type of land use: Municipal
Land frontage : 121
Land depth: 197
Land just value: $165,667
Year property was built: 1973
Replacement cost new: $253,707
Commercial building data:
De-Land, FL
Find on map >>
Owner: CITY OF DELAND
Land value: $165,667
Building value: $154,254
Total value for property: $345,430
Property class: Other Municipal
Type of land use: Municipal
Land frontage : 121
Land depth: 197
Land just value: $165,667
Year property was built: 1973
Replacement cost new: $253,707
Commercial building data:
-
Building 1 of 2
Number of stories: 1
Average wall height: 11 feet
Floor area: 3068 square feet
Building type: Office, One Story
Air conditioning: Yes
Sprinkler: No
Structure type: Concrete / Masonry Walls
Refinement description: Baths, 3-Fixture
Refinement size: 1 unit buildable
Building characteristics perimeter: 262 feet
-
Building 2 of 2
Number of stories: 1
Average wall height: 11 feet
Floor area: 490 square feet
Air conditioning: No
Refinement description: Baths, 3-Fixture
Refinement size: 1 unit buildable
Building characteristics perimeter: 262 feet
-
Type: Carport Residential
Width: 21 feet
Length: 21 feet
Year in: 1982
Just value: $1,228
-
Type: Retaining Wall
Year in: 1984
Just value: $3,534
-
Type: Paving Concrete (Grade Est by Size)
Year in: 1993
Just value: $19,174
-
Type: Paving Asphalt (Grade Est by Size)
Year in: 1994
Just value: $1,573
-
Sale date: 02/15/1972
Sale price: $215,221
Sale instrument: Warranty Deed
Sale type: Qualified (Arms Length transaction - reflects market value)
Sale transfer type: Qualified Sale
-
Sale date: 12/15/1985
Sale price: $215,221
Sale instrument: Warranty Deed
Sale type: Qualified (Arms Length transaction - reflects market value)
Sale transfer type: Qualified Sale
-
Sale date: 08/31/2004
Sale price: $237,047
Sale instrument: Warranty Deed
Sale type: Government Sale (Grantor/Grantee is a Government body)
Sale transfer type: Disqualified as a result of examining the deed
234 W New York Avenue
De-Land, FL
Find on map >>
Owner: CITY OF DELAND
Land value: $68,805
Building value: $153,641
Total value for property: $231,508
Property class: Other Municipal
Type of land use: Municipal
Land frontage : 66
Land depth: 150
Land just value: $68,805
Year property was built: 1930
Replacement cost new: $248,812
Commercial building data:
Improvement year in: 1972
Improvement just value: $9,062
Sales:
De-Land, FL
Find on map >>
Owner: CITY OF DELAND
Land value: $68,805
Building value: $153,641
Total value for property: $231,508
Property class: Other Municipal
Type of land use: Municipal
Land frontage : 66
Land depth: 150
Land just value: $68,805
Year property was built: 1930
Replacement cost new: $248,812
Commercial building data:
-
Building 1 of 3
Number of stories: 1
Average wall height: 10 feet
Floor area: 2055 square feet
Building type: Office, Multi Story
Air conditioning: Yes
Sprinkler: No
Structure type: Wood/Light Steel
Building refinements:
-
Description: Baths, 2-Fixture
Size: 1 unit buildable
-
Description: Baths, 3-Fixture
Size: 2 units buildable
-
Description: Baths, 2-Fixture
-
Building 2 of 3
Number of stories: 1
Average wall height: 9 feet
Floor area: 35 square feet
Air conditioning: No
Building refinements:
-
Description: Baths, 2-Fixture
Size: 1 unit buildable
-
Description: Baths, 3-Fixture
Size: 2 units buildable
-
Description: Baths, 2-Fixture
-
Building 3 of 3
Number of stories: 1
Average wall height: 10 feet
Floor area: 957 square feet
Building type: Office, Multi Story
Air conditioning: Yes
Sprinkler: No
Structure type: Wood/Light Steel
Building refinements:
-
Description: Baths, 2-Fixture
Size: 1 unit buildable
-
Description: Baths, 3-Fixture
Size: 2 units buildable
-
Description: Baths, 2-Fixture
Improvement year in: 1972
Improvement just value: $9,062
Sales:
-
Sale date: 09/15/1975
Sale price: $148,983
Sale instrument: Warranty Deed
Sale type: Qualified (Arms Length transaction - reflects market value)
Sale transfer type: Qualified Sale
-
Sale date: 08/15/1994
Sale price: $148,983
Sale instrument: Warranty Deed
Sale type: Qualified (Arms Length transaction - reflects market value)
Sale transfer type: Qualified Sale
-
Sale date: 08/31/2004
Sale price: $167,569
Sale instrument: Warranty Deed
Sale type: Government Sale (Grantor/Grantee is a Government body)
Sale transfer type: Disqualified as a result of examining the deed
235 W New York Avenue
De-Land, FL
Find on map >>
Owner: COUNTY OF VOLUSIA
Land value: $123,480
Building value: $527,144
Total value for property: $665,653
Property class: Other County
Type of land use: County
Land frontage : 140
Land depth: 245
Land just value: $123,480
Year property was built: 1954
Replacement cost new: $922,871
Commercial building data:
De-Land, FL
Find on map >>
Owner: COUNTY OF VOLUSIA
Land value: $123,480
Building value: $527,144
Total value for property: $665,653
Property class: Other County
Type of land use: County
Land frontage : 140
Land depth: 245
Land just value: $123,480
Year property was built: 1954
Replacement cost new: $922,871
Commercial building data:
-
Building 1 of 2
Number of stories: 1
Average wall height: 16 feet
Floor area: 13924 square feet
Building type: Office, One Story
Air conditioning: Yes
Sprinkler: Yes
Structure type: Concrete / Masonry Walls
Building refinements:
-
Description: Baths, 4-Fixture
Size: 4 units buildable
-
Description: Extra Fixture
Size: 1 unit buildable
-
Description: Baths, 4-Fixture
-
Building 2 of 2
Number of stories: 1
Average wall height: 10 feet
Floor area: 364 square feet
Air conditioning: No
Building refinements:
-
Description: Baths, 4-Fixture
Size: 4 units buildable
-
Description: Extra Fixture
Size: 1 unit buildable
-
Description: Baths, 4-Fixture
-
Type: Paving Concrete (Grade Est by Size)
Year in: 1960
Just value: $1,715
-
Type: Paving Asphalt (Grade Est by Size)
Year in: 1970
Just value: $13,314
240 W New York Avenue
De-Land, FL
Find on map >>
Owner: UNITED STATES POSTAL SERVICES
Land value: $164,250
Building value: $451,327
Total value for property: $630,411
Property class: 1 Story Office
Type of land use: 1story off
Land frontage : 141
Land depth: 144
Land just value: $164,250
Year property was built: 1965
Replacement cost new: $880,811
Commercial building data:
Sale price: $544,208
Sale instrument: Warranty Deed
Sale type: Qualified (Arms Length transaction - reflects market value)
Sale transfer type: Qualified Sale
De-Land, FL
Find on map >>
Owner: UNITED STATES POSTAL SERVICES
Land value: $164,250
Building value: $451,327
Total value for property: $630,411
Property class: 1 Story Office
Type of land use: 1story off
Land frontage : 141
Land depth: 144
Land just value: $164,250
Year property was built: 1965
Replacement cost new: $880,811
Commercial building data:
-
Building 1 of 5
Number of stories: 1
Average wall height: 20 feet
Floor area: 16958 square feet
Building type: Office, One Story; Service Shop
Air conditioning: Yes
Sprinkler: Yes
Structure type: Concrete / Masonry Walls
Building refinements:
-
Description: Baths, 2-Fixture
Size: 5 units buildable
-
Description: Baths, 4-Fixture
Size: 1 unit buildable
-
Description: Extra Fixture
Size: 3 units buildable
-
Description: Baths, 2-Fixture
-
Building 2 of 5
Number of stories: 1
Average wall height: 16 feet
Floor area: 1720 square feet
Air conditioning: No
Building refinements:
-
Description: Baths, 2-Fixture
Size: 5 units buildable
-
Description: Baths, 4-Fixture
Size: 1 unit buildable
-
Description: Extra Fixture
Size: 3 units buildable
-
Description: Baths, 2-Fixture
-
Building 3 of 5
Number of stories: 1
Average wall height: 16 feet
Floor area: 688 square feet
Air conditioning: No
Building refinements:
-
Description: Baths, 2-Fixture
Size: 5 units buildable
-
Description: Baths, 4-Fixture
Size: 1 unit buildable
-
Description: Extra Fixture
Size: 3 units buildable
-
Description: Baths, 2-Fixture
-
Building 4 of 5
Number of stories: 1
Average wall height: 14 feet
Floor area: 56 square feet
Air conditioning: No
Building refinements:
-
Description: Baths, 2-Fixture
Size: 5 units buildable
-
Description: Baths, 4-Fixture
Size: 1 unit buildable
-
Description: Extra Fixture
Size: 3 units buildable
-
Description: Baths, 2-Fixture
-
Building 5 of 5
Number of stories: 1
Average wall height: 10 feet
Floor area: 65 square feet
Air conditioning: No
Building refinements:
-
Description: Baths, 2-Fixture
Size: 5 units buildable
-
Description: Baths, 4-Fixture
Size: 1 unit buildable
-
Description: Extra Fixture
Size: 3 units buildable
-
Description: Baths, 2-Fixture
-
Type: Paving Asphalt (Grade Est by Size)
Year in: 1975
Just value: $9,954
-
Type: Paving Concrete (Grade Est by Size)
Year in: 1975
Just value: $4,628
-
Type: Light Parking Lot
Year in: 1983
Just value: $252
Sale price: $544,208
Sale instrument: Warranty Deed
Sale type: Qualified (Arms Length transaction - reflects market value)
Sale transfer type: Qualified Sale
301 W New York Avenue
De-Land, FL
Find on map >>
Owner: SPACE CENTER FCU KENNEDY
Building value: $75,395
Total value for property: $75,395
De-Land, FL
Find on map >>
Owner: SPACE CENTER FCU KENNEDY
Building value: $75,395
Total value for property: $75,395
301 W New York Avenue
De-Land, FL
Find on map >>
Owner: KENNEDY SPACE CNTR FEDERAL CU
Land value: $216,203
Building value: $189,181
Total value for property: $419,893
Property class: Financial Institutions
Type of land use: Financial
Land just value: $216,203
Year property was built: 1981
Replacement cost new: $485,079
Commercial building data:
De-Land, FL
Find on map >>
Owner: KENNEDY SPACE CNTR FEDERAL CU
Land value: $216,203
Building value: $189,181
Total value for property: $419,893
Property class: Financial Institutions
Type of land use: Financial
Land just value: $216,203
Year property was built: 1981
Replacement cost new: $485,079
Commercial building data:
-
Building 1 of 4
Number of stories: 1
Average wall height: 14 feet
Floor area: 3752 square feet
Building type: Bank, Financial Institution
Air conditioning: Yes
Sprinkler: No
Structure type: Concrete / Masonry Walls
Building refinements:
-
Description: Baths, 2-Fixture
Size: 1 unit buildable
-
Description: Baths, 3-Fixture
Size: 1 unit buildable
-
Description: Extra Fixture
Size: 1 unit buildable
-
Description: Bank Vault, Main
Size: 294 square feet
-
Description: Bank Night Deposit
-
Description: Baths, 2-Fixture
-
Building 2 of 4
Number of stories: 1
Average wall height: 14 feet
Floor area: 237 square feet
Building refinements:
-
Description: Baths, 2-Fixture
Size: 1 unit buildable
-
Description: Baths, 3-Fixture
Size: 1 unit buildable
-
Description: Extra Fixture
Size: 1 unit buildable
-
Description: Bank Vault, Main
Size: 294 square feet
-
Description: Bank Night Deposit
-
Description: Baths, 2-Fixture
-
Building 3 of 4
Number of stories: 1
Average wall height: 10 feet
Floor area: 296 square feet
Building refinements:
-
Description: Baths, 2-Fixture
Size: 1 unit buildable
-
Description: Baths, 3-Fixture
Size: 1 unit buildable
-
Description: Extra Fixture
Size: 1 unit buildable
-
Description: Bank Vault, Main
Size: 294 square feet
-
Description: Bank Night Deposit
-
Description: Baths, 2-Fixture
-
Building 4 of 4
Number of stories: 1
Average wall height: 10 feet
Floor area: 1557 square feet
Building refinements:
-
Description: Baths, 2-Fixture
Size: 1 unit buildable
-
Description: Baths, 3-Fixture
Size: 1 unit buildable
-
Description: Extra Fixture
Size: 1 unit buildable
-
Description: Bank Vault, Main
Size: 294 square feet
-
Description: Bank Night Deposit
-
Description: Baths, 2-Fixture
-
Type: Block Wall
Size: 61 linear feet
Year in: 1983
Just value: $374
-
Type: Paving Asphalt (Grade Est by Size)
Year in: 1981
Just value: $6,229
-
Type: Paving Concrete (Grade Est by Size)
Year in: 1981
Just value: $2,214
-
Type: Pump Island
Year in: 1981
Just value: $470
-
Type: Light Parking Lot
Year in: 1983
Just value: $504
-
Type: Retaining Wall
Year in: 1983
Just value: $4,718
-
Sale date: 08/15/1981
Sale price: $432,108
Sale instrument: Warranty Deed
Sale type: Qualified (Arms Length transaction - reflects market value)
Sale transfer type: Qualified Sale
-
Sale date: 07/15/1990
Sale price: $432,108
Sale instrument: Warranty Deed
Sale type: Qualified (Arms Length transaction - reflects market value)
Sale transfer type: Qualified Sale

Recent posts about De Land, Florida on our local forum with over 2,400,000 registered users. De Land is mentioned 33 times on our forum:
 | Less busy beaches for a family (18 replies) |
 | From Chicago to Florida (32 replies) |
 | Deland De Land Fl Lake Mack Dr area safe? (2 replies) |
 | From the North - I hate Florida (247 replies) |
 | Advice on living in either Mount Dora, FL or De land, FL (21 replies) |
 | Might attend Embry Riddel in Daytona Beach - is the area really worth it? (27 replies) |

