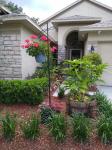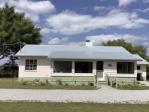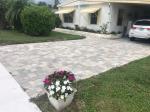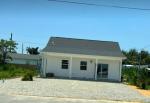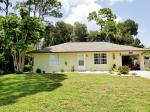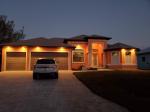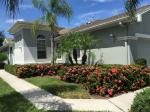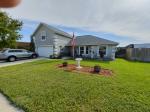Property valuation of W New York Avenue, De-Land, FL: 2400, 2400, 2451, 2526, 2526, 2526, 2575 #0060, 2580, 2724, 2726 (tax assessments)
Listed properties vs overall distribution of properties in De-Land, FL:
Advertisements
2400 W New York Avenue
De-Land, FL
Find on map >>
Owner: PIERCE HARDY LTD PARTNERSHIP
Land value: $134,400
Building value: $493,639
Total value for property: $851,502
Property class: Lumber Yards
Type of land use: Lumber yrd
Land size: 487,871 square feet
Land just value: $134,400
Year property was built: 2004
Replacement cost new: $692,826
Commercial building data:
Sale price: $224,000
Sale instrument: Warranty Deed
Sale type: Qualified (Arms Length transaction - reflects market value)
Sale transfer type: Qualified Sale
De-Land, FL
Find on map >>
Owner: PIERCE HARDY LTD PARTNERSHIP
Land value: $134,400
Building value: $493,639
Total value for property: $851,502
Property class: Lumber Yards
Type of land use: Lumber yrd
Land size: 487,871 square feet
Land just value: $134,400
Year property was built: 2004
Replacement cost new: $692,826
Commercial building data:
-
Building 1 of 3
Number of stories: 1
Average wall height: 12 feet
Floor area: 108 square feet
Building refinements:
-
Description: Baths, 2-Fixture
-
Description: Baths, 3-Fixture
-
Description: Extra Fixture
-
Description: Baths, 2-Fixture
-
Building 2 of 3
Number of stories: 1
Average wall height: 20 feet
Floor area: 22906 square feet
Building type: Warehouse; Retail Store; Office, One Story
Air conditioning: No
Sprinkler: Yes
Structure type: Wood/Light Steel
Building refinements:
-
Description: Baths, 2-Fixture
-
Description: Baths, 3-Fixture
-
Description: Extra Fixture
-
Description: Baths, 2-Fixture
-
Building 3 of 3
Number of stories: 1
Average wall height: 20 feet
Floor area: 1050 square feet
Building refinements:
-
Description: Baths, 2-Fixture
-
Description: Baths, 3-Fixture
-
Description: Extra Fixture
-
Description: Baths, 2-Fixture
-
Type: Block Wall
Size: 70 linear feet
Year in: 2007
Just value: $888
-
Type: Retaining Wall
Year in: 2004
Just value: $1,731
-
Type: Paving Asphalt (Grade Est by Size)
Year in: 2004
Just value: $55,518
-
Type: Paving Concrete (Grade Est by Size)
Year in: 2004
Just value: $1,739
-
Type: Fence, Wood
Size: 605 linear feet
Year in: 2004
Just value: $2,962
-
Type: Fence Chain Link (Grade Est by Height)
Size: 1,719 linear feet
Year in: 2004
Just value: $3,538
-
Type: Light Parking Lot
Year in: 2004
Just value: $1,471
-
Type: Canopy
Width: 39 feet
Length: 180 feet
Year in: 2004
Just value: $77,808
-
Type: Canopy
Width: 39 feet
Length: 180 feet
Year in: 2004
Just value: $77,808
Sale price: $224,000
Sale instrument: Warranty Deed
Sale type: Qualified (Arms Length transaction - reflects market value)
Sale transfer type: Qualified Sale
2400 W New York Avenue
De-Land, FL
Find on map >>
Owner: 84 LUMBER COMPANY NO 1332
Building value: $145,274
Total value for property: $145,274
De-Land, FL
Find on map >>
Owner: 84 LUMBER COMPANY NO 1332
Building value: $145,274
Total value for property: $145,274
2451 W New York Avenue
De-Land, FL
Find on map >>
Owner: ROGERS A EVERHART
Land value: $315,000
Building value: $541,691
Total value for property: $886,397
Property class: Light Manufacturing
Type of land use: Light mfg.
Land just value: $315,000
Year property was built: 1981
Replacement cost new: $1,111,161
Commercial building data:
Sale price: $1,097,402
Sale instrument: Warranty Deed
Sale type: Qualified (Arms Length transaction - reflects market value)
Sale transfer type: Qualified Sale
De-Land, FL
Find on map >>
Owner: ROGERS A EVERHART
Land value: $315,000
Building value: $541,691
Total value for property: $886,397
Property class: Light Manufacturing
Type of land use: Light mfg.
Land just value: $315,000
Year property was built: 1981
Replacement cost new: $1,111,161
Commercial building data:
-
Building 1 of 4
Number of stories: 1
Average wall height: 14 feet
Floor area: 40320 square feet
Building type: Light Manufacturing/Pre-engineered Building; Office, One Story
Air conditioning: No
Sprinkler: No
Structure type: Wood/Light Steel
Building refinements:
-
Description: Baths, 4-Fixture
Size: 2 units buildable
-
Description: Extra Fixture
Size: 1 unit buildable
-
Description: Overhead Door, Aluminum
Size: 1,064 square feet
-
Description: Baths, 4-Fixture
-
Building 2 of 4
Number of stories: 1
Average wall height: 14 feet
Floor area: 250 square feet
Air conditioning: No
Building refinements:
-
Description: Baths, 4-Fixture
Size: 2 units buildable
-
Description: Extra Fixture
Size: 1 unit buildable
-
Description: Overhead Door, Aluminum
Size: 1,064 square feet
-
Description: Baths, 4-Fixture
-
Building 3 of 4
Number of stories: 1
Average wall height: 14 feet
Floor area: 520 square feet
Air conditioning: No
Building refinements:
-
Description: Baths, 4-Fixture
Size: 2 units buildable
-
Description: Extra Fixture
Size: 1 unit buildable
-
Description: Overhead Door, Aluminum
Size: 1,064 square feet
-
Description: Baths, 4-Fixture
-
Building 4 of 4
Number of stories: 1
Average wall height: 14 feet
Floor area: 100 square feet
Air conditioning: No
Building refinements:
-
Description: Baths, 4-Fixture
Size: 2 units buildable
-
Description: Extra Fixture
Size: 1 unit buildable
-
Description: Overhead Door, Aluminum
Size: 1,064 square feet
-
Description: Baths, 4-Fixture
-
Type: Paving Asphalt (Grade Est by Size)
Year in: 1981
Just value: $10,920
-
Type: Retaining Wall
Year in: 1981
Just value: $729
-
Type: Paving Concrete (Grade Est by Size)
Year in: 1981
Just value: $2,847
-
Type: Fence Chain Link (Grade Est by Height)
Size: 2,077 linear feet
Year in: 1981
Just value: $1,425
-
Type: Shed Residential
Width: 10 feet
Length: 14 feet
Year in: 1996
Just value: $1,398
-
Type: Paving Concrete (Grade Est by Size)
Year in: 2002
Just value: $12,387
Sale price: $1,097,402
Sale instrument: Warranty Deed
Sale type: Qualified (Arms Length transaction - reflects market value)
Sale transfer type: Qualified Sale
2526 W New York Avenue
De-Land, FL
Find on map >>
Owner: GEORGE E BLACKMORE TRS
Land value: $124,950
Building value: $809,252
Total value for property: $958,782
Property class: Light Manufacturing
Land data:
Replacement cost new: $3,154,979
Commercial building data:
De-Land, FL
Find on map >>
Owner: GEORGE E BLACKMORE TRS
Land value: $124,950
Building value: $809,252
Total value for property: $958,782
Property class: Light Manufacturing
Land data:
-
Type of land use: Light mfg.
Land size: 232,174 square feet
Just value: $79,950
-
Type of land use: Vacant industrial
Land size: 130,680 square feet
Just value: $45,000
Replacement cost new: $3,154,979
Commercial building data:
-
Building 1 of 4
Number of stories: 1
Average wall height: 14 feet
Floor area: 2000 square feet
Air conditioning: No
Building refinements:
-
Description: Baths, 2-Fixture
Size: 4 units buildable
-
Description: Baths, 4-Fixture
Size: 4 units buildable
-
Description: Extra Fixture
Size: 3 units buildable
-
Description: Overhead Door, Aluminum
Size: 2,792 square feet
-
Description: Baths, 2-Fixture
-
Building 2 of 4
Number of stories: 1
Average wall height: 18 feet
Floor area: 129600 square feet
Building type: Warehouse
Air conditioning: No
Sprinkler: Yes
Structure type: Wood/Light Steel
Building refinements:
-
Description: Baths, 2-Fixture
Size: 4 units buildable
-
Description: Baths, 4-Fixture
Size: 4 units buildable
-
Description: Extra Fixture
Size: 3 units buildable
-
Description: Overhead Door, Aluminum
Size: 2,792 square feet
-
Description: Baths, 2-Fixture
-
Building 3 of 4
Number of stories: 1
Average wall height: 14 feet
Floor area: 3526 square feet
Building type: Office, One Story
Air conditioning: Yes
Sprinkler: Yes
Structure type: Wood/Light Steel
Building refinements:
-
Description: Baths, 2-Fixture
Size: 4 units buildable
-
Description: Baths, 4-Fixture
Size: 4 units buildable
-
Description: Extra Fixture
Size: 3 units buildable
-
Description: Overhead Door, Aluminum
Size: 2,792 square feet
-
Description: Baths, 2-Fixture
-
Building 4 of 4
Number of stories: 1
Average wall height: 10 feet
Floor area: 300 square feet
Building type: Light Manufacturing, Min Finish
Air conditioning: No
Sprinkler: No
Structure type: Wood/Light Steel
Building refinements:
-
Description: Baths, 2-Fixture
Size: 4 units buildable
-
Description: Baths, 4-Fixture
Size: 4 units buildable
-
Description: Extra Fixture
Size: 3 units buildable
-
Description: Overhead Door, Aluminum
Size: 2,792 square feet
-
Description: Baths, 2-Fixture
-
Type: Paving Asphalt (Grade Est by Size)
Year in: 1966
Just value: $13,077
-
Type: Canopy
Year in: 1966
Just value: $3,525
-
Type: Paving Concrete (Grade Est by Size)
Year in: 1980
Just value: $3,105
-
Type: Canopy
Year in: 1984
Just value: $3,193
-
Type: Paving Concrete (Grade Est by Size)
Year in: 1988
Just value: $1,680
-
Sale date: 07/15/1993
Sale price: $1,152,943
Sale type: Qualified (Arms Length transaction - reflects market value)
Sale transfer type: Qualified Sale
-
Sale date: 06/02/2008
Sale price: $1,710,395
Sale instrument: Certificate of Title
Sale type: Unqualified
Sale transfer type: Disqualified as a result of examining the deed
2526 W New York Avenue
De-Land, FL
Find on map >>
Owner: EAST COAST ICE LLC
Building value: $111,396
Total value for property: $111,396
De-Land, FL
Find on map >>
Owner: EAST COAST ICE LLC
Building value: $111,396
Total value for property: $111,396
2526 W New York Avenue
De-Land, FL
Find on map >>
Owner: MAKARIAS SCRAP METAL INC
Building value: $17,204
Total value for property: $17,204
De-Land, FL
Find on map >>
Owner: MAKARIAS SCRAP METAL INC
Building value: $17,204
Total value for property: $17,204
2575 W New York Avenue #0060
De-Land, FL
Find on map >>
Owner: COLE BROTHERS CIRCUS INC
Building value: $58,319
Total value for property: $58,319
De-Land, FL
Find on map >>
Owner: COLE BROTHERS CIRCUS INC
Building value: $58,319
Total value for property: $58,319
2580 W New York Avenue
De-Land, FL
Find on map >>
Owner: COUNTY OF VOLUSIA
Land value: $468,975
Building value: $980,208
Total value for property: $1,661,499
Property class: Other County
Type of land use: County
Land size: 2,095,236 square feet
Land just value: $468,975
Residential building data:
De-Land, FL
Find on map >>
Owner: COUNTY OF VOLUSIA
Land value: $468,975
Building value: $980,208
Total value for property: $1,661,499
Property class: Other County
Type of land use: County
Land size: 2,095,236 square feet
Land just value: $468,975
Residential building data:
-
Building 1 of 13
Year property was built: 1943
Replacement cost new: $601,509
-
Building 2 of 13
Year property was built: 1948
Replacement cost new: $74,826
-
Building 3 of 13
Year property was built: 1956
Replacement cost new: $28,839
-
Building 4 of 13
Year property was built: 1992
Replacement cost new: $112,915
-
Building 5 of 13
Year property was built: 1987
Replacement cost new: $233,727
-
Building 6 of 13
Year property was built: 1986
Replacement cost new: $94,271
-
Building 7 of 13
Year property was built: 1986
Replacement cost new: $199,954
-
Building 8 of 13
Year property was built: 1981
Replacement cost new: $83,895
-
Building 9 of 13
Year property was built: 1948
Replacement cost new: $112,454
-
Building 10 of 13
Year property was built: 1943
Replacement cost new: $162,173
-
Building 11 of 13
Year property was built: 1953
Replacement cost new: $144,718
-
Building 12 of 13
Year property was built: 1971
Replacement cost new: $116,629
-
Building 13 of 13
Year property was built: 2001
Replacement cost new: $52,551
-
Building 1 of 26
Number of stories: 1
Average wall height: 14 feet
Floor area: 13610 square feet
Building type: Office, One Story; Warehouse
Air conditioning: Yes
Sprinkler: No
Structure type: Concrete / Masonry Walls
Refinement description: Baths, 3-Fixture
Refinement size: 3 units buildable
Building characteristics perimeter: 888 feet
-
Building 2 of 26
Number of stories: 1
Average wall height: 8 feet
Floor area: 2334 square feet
Building type: Warehouse
Air conditioning: No
Sprinkler: No
Structure type: Concrete / Masonry Walls
Refinement description: Baths, 3-Fixture
Refinement size: 3 units buildable
Building characteristics perimeter: 888 feet
-
Building 3 of 26
Number of stories: 1
Average wall height: 8 feet
Floor area: 738 square feet
Air conditioning: No
Refinement description: Baths, 3-Fixture
Refinement size: 3 units buildable
Building characteristics perimeter: 888 feet
-
Building 4 of 26
Number of stories: 1
Average wall height: 8 feet
Floor area: 144 square feet
Air conditioning: No
Refinement description: Baths, 3-Fixture
Refinement size: 3 units buildable
Building characteristics perimeter: 888 feet
-
Building 5 of 26
Number of stories: 2
Average wall height: 9 feet
Floor area: 1073 square feet
Building type: Warehouse
Air conditioning: No
Sprinkler: No
Structure type: Concrete / Masonry Walls
Refinement description: Baths, 2-Fixture
Refinement size: 1 unit buildable
Building characteristics perimeter: 264 feet
-
Building 6 of 26
Number of stories: 1
Average wall height: 14 feet
Floor area: 3840 square feet
Building type: Light Manufacturing, Min Finish
Air conditioning: No
Sprinkler: No
Structure type: Pole Barn
Building characteristics perimeter: 272 feet
-
Building 7 of 26
Number of stories: 1
Average wall height: 14 feet
Floor area: 3588 square feet
Building type: Office, One Story; Light Manufacturing, Min Finish
Air conditioning: Yes
Sprinkler: No
Structure type: Wood/Light Steel
Building refinements:
-
Description: Baths, 3-Fixture
Size: 1 unit buildable
-
Description: Overhead Door, Aluminum
Size: 832 square feet
-
Description: Baths, 3-Fixture
-
Building 8 of 26
Number of stories: 1
Average wall height: 14 feet
Floor area: 736 square feet
Air conditioning: No
Building refinements:
-
Description: Baths, 3-Fixture
Size: 1 unit buildable
-
Description: Overhead Door, Aluminum
Size: 832 square feet
-
Description: Baths, 3-Fixture
-
Building 9 of 26
Number of stories: 1
Average wall height: 9 feet
Floor area: 4048 square feet
Building type: Office, One Story
Air conditioning: Yes
Sprinkler: No
Structure type: Wood/Light Steel
Building refinements:
-
Description: Baths, 2-Fixture
Size: 1 unit buildable
-
Description: Baths, 3-Fixture
Size: 1 unit buildable
-
Description: Baths, 2-Fixture
-
Building 10 of 26
Number of stories: 1
Average wall height: 9 feet
Floor area: 160 square feet
Air conditioning: No
Building refinements:
-
Description: Baths, 2-Fixture
Size: 1 unit buildable
-
Description: Baths, 3-Fixture
Size: 1 unit buildable
-
Description: Baths, 2-Fixture
-
Building 11 of 26
Number of stories: 1
Average wall height: 9 feet
Floor area: 88 square feet
Air conditioning: No
Building refinements:
-
Description: Baths, 2-Fixture
Size: 1 unit buildable
-
Description: Baths, 3-Fixture
Size: 1 unit buildable
-
Description: Baths, 2-Fixture
-
Building 12 of 26
Number of stories: 1
Average wall height: 10 feet
Floor area: 2400 square feet
Building type: Warehouse
Air conditioning: Yes
Sprinkler: No
Structure type: Concrete / Masonry Walls
Building refinements:
-
Description: Baths, 3-Fixture
Size: 2 units buildable
-
Description: Overhead Door, Aluminum
Size: 80 square feet
-
Description: Baths, 3-Fixture
-
Building 13 of 26
Number of stories: 1
Average wall height: 11 feet
Floor area: 3090 square feet
Building type: Fire Station; Fire Station
Air conditioning: No
Sprinkler: No
Structure type: Concrete / Masonry Walls
Building refinements:
-
Description: Baths, 3-Fixture
Size: 3 units buildable
-
Description: Extra Fixture
Size: 1 unit buildable
-
Description: Overhead Door, Aluminum
Size: 480 square feet
-
Description: Baths, 3-Fixture
-
Building 14 of 26
Number of stories: 1
Average wall height: 8 feet
Floor area: 914 square feet
Building type: Fire Station; Fire Station
Air conditioning: Yes
Sprinkler: No
Structure type: Concrete / Masonry Walls
Building refinements:
-
Description: Baths, 3-Fixture
Size: 3 units buildable
-
Description: Extra Fixture
Size: 1 unit buildable
-
Description: Overhead Door, Aluminum
Size: 480 square feet
-
Description: Baths, 3-Fixture
-
Building 15 of 26
Number of stories: 1
Average wall height: 8 feet
Floor area: 16 square feet
Air conditioning: No
Building refinements:
-
Description: Baths, 3-Fixture
Size: 3 units buildable
-
Description: Extra Fixture
Size: 1 unit buildable
-
Description: Overhead Door, Aluminum
Size: 480 square feet
-
Description: Baths, 3-Fixture
-
Building 16 of 26
Number of stories: 1
Average wall height: 20 feet
Floor area: 3000 square feet
Building type: Light Manufacturing, Min Finish
Air conditioning: No
Sprinkler: No
Structure type: Wood/Light Steel
Building refinements:
-
Description: Baths, 2-Fixture
Size: 1 unit buildable
-
Description: Overhead Door, Aluminum
Size: 720 square feet
-
Description: Baths, 2-Fixture
-
Building 17 of 26
Number of stories: 1
Average wall height: 8 feet
Floor area: 1477 square feet
Building type: Office, One Story
Air conditioning: Yes
Sprinkler: No
Structure type: Concrete / Masonry Walls
Refinement description: Baths, 2-Fixture
Refinement size: 1 unit buildable
Building characteristics perimeter: 228 feet
-
Building 18 of 26
Number of stories: 1
Average wall height: 8 feet
Floor area: 21 square feet
Air conditioning: No
Refinement description: Baths, 2-Fixture
Refinement size: 1 unit buildable
Building characteristics perimeter: 228 feet
-
Building 19 of 26
Number of stories: 1
Average wall height: 9 feet
Floor area: 605 square feet
Refinement description: Baths, 2-Fixture
Refinement size: 1 unit buildable
Building characteristics perimeter: 228 feet
-
Building 20 of 26
Number of stories: 1
Average wall height: 14 feet
Floor area: 4000 square feet
Building type: Warehouse
Air conditioning: Yes
Sprinkler: No
Structure type: Concrete / Masonry Walls
Refinement description: Baths, 2-Fixture
Refinement size: 1 unit buildable
Building characteristics perimeter: 280 feet
-
Building 21 of 26
Number of stories: 1
Floor area: 810 square feet
Air conditioning: No
Refinement description: Baths, 2-Fixture
Refinement size: 1 unit buildable
Building characteristics perimeter: 280 feet
-
Building 22 of 26
Number of stories: 1
Average wall height: 18 feet
Floor area: 6000 square feet
Building type: Quonset Building
Air conditioning: No
Sprinkler: No
Structure type: Wood/Light Steel
Building refinements:
-
Description: Baths, 3-Fixture
Size: 1 unit buildable
-
Description: Overhead Door, Aluminum
Size: 392 square feet
-
Description: Baths, 3-Fixture
-
Building 23 of 26
Number of stories: 1
Average wall height: 8 feet
Floor area: 2276 square feet
Building type: Office, One Story; Warehouse; Service Shop
Air conditioning: Yes
Sprinkler: No
Structure type: Concrete / Masonry Walls
Refinement description: Baths, 3-Fixture
Refinement size: 1 unit buildable
Building characteristics perimeter: 208 feet
-
Building 24 of 26
Number of stories: 1
Average wall height: 8 feet
Floor area: 48 square feet
Air conditioning: No
Refinement description: Baths, 3-Fixture
Refinement size: 1 unit buildable
Building characteristics perimeter: 208 feet
-
Building 25 of 26
Number of stories: 1
Average wall height: 8 feet
Floor area: 48 square feet
Air conditioning: No
Refinement description: Baths, 3-Fixture
Refinement size: 1 unit buildable
Building characteristics perimeter: 208 feet
-
Building 26 of 26
Number of stories: 1
Average wall height: 9 feet
Floor area: 1344 square feet
Building type: Office, One Story
Air conditioning: Yes
Sprinkler: No
Structure type: Wood/Light Steel
Building characteristics perimeter: 160 feet
-
Type: Fence Chain Link (Grade Est by Height)
Size: 11,125 linear feet
Year in: 1956
Just value: $15,442
-
Type: Paving Asphalt (Grade Est by Size)
Year in: 1956
Just value: $78,955
-
Type: Light Parking Lot
Year in: 1956
Just value: $668
-
Type: Paving Concrete (Grade Est by Size)
Year in: 1956
Just value: $8,570
-
Type: Paving Concrete (Grade Est by Size)
Year in: 1986
Just value: $19,079
-
Type: Paving Concrete (Grade Est by Size)
Year in: 1986
Just value: $19,079
-
Type: Canopy
Width: 42 feet
Length: 56 feet
Year in: 1988
Just value: $19,055
-
Type: Pole Barn
Width: 40 feet
Length: 108 feet
Year in: 1993
Just value: $3,456
-
Type: Storage Building
Width: 9 feet
Length: 9 feet
Year in: 1996
Just value: $337
-
Type: Shed Residential
Width: 12 feet
Length: 24 feet
Year in: 1999
Just value: $3,116
-
Type: Storage Building
Width: 30 feet
Length: 40 feet
Year in: 1991
Just value: $3,329
-
Type: Storage Building
Width: 13 feet
Length: 11 feet
Year in: 1990
Just value: $397
-
Type: Storage Building
Width: 8 feet
Length: 4 feet
Year in: 1990
Just value: $89
-
Type: Canopy
Width: 36 feet
Length: 36 feet
Year in: 2001
Just value: $16,153
-
Type: Pump Island
Width: 4 feet
Length: 31 feet
Year in: 2001
Just value: $577
-
Type: Storage Building
Width: 10 feet
Length: 12 feet
Year in: 1996
Just value: $499
-
Type: Canopy
Width: 18 feet
Length: 8 feet
Year in: 1980
Just value: $499
-
Type: Storage Building
Width: 10 feet
Length: 8 feet
Year in: 1998
Just value: $444
-
Type: Shed Residential
Width: 24 feet
Length: 12 feet
Year in: 1999
Just value: $3,116
-
Type: Shed Residential
Width: 24 feet
Length: 20 feet
Year in: 1999
Just value: $5,193
-
Type: Canopy
Width: 10 feet
Length: 12 feet
Year in: 1996
Just value: $845
-
Type: Storage Building
Width: 10 feet
Length: 8 feet
Year in: 1990
Just value: $222
-
Type: Storage Building
Width: 10 feet
Length: 8 feet
Year in: 1990
Just value: $222
-
Type: Storage Building
Width: 8 feet
Length: 8 feet
Year in: 1990
Just value: $178
-
Type: Shed Residential
Width: 6 feet
Length: 10 feet
Year in: 1999
Just value: $649
-
Type: Shed Residential
Width: 20 feet
Length: 12 feet
Year in: 2001
Just value: $2,730
-
Type: Shed Residential
Width: 20 feet
Length: 12 feet
Year in: 2002
Just value: $2,796
-
Type: Canopy
Width: 20 feet
Length: 11 feet
Year in: 2003
Just value: $1,907
-
Type: Pole Barn
Width: 30 feet
Length: 38 feet
Year in: 1993
Just value: $684
-
Type: Shed Residential
Width: 12 feet
Length: 12 feet
Year in: 2002
Just value: $1,678
-
Type: Pole Barn
Width: 40 feet
Length: 98 feet
Year in: 1995
Just value: $2,352
2724 W New York Avenue
De-Land, FL
Find on map >>
Owner: J & J LOUNGE INC
Land value: $43,276
Building value: $84,598
Total value for property: $132,116
Property class: Nightclubs, Lounges, Bars
Type of land use: Night club
Land just value: $43,276
Residential building data:
De-Land, FL
Find on map >>
Owner: J & J LOUNGE INC
Land value: $43,276
Building value: $84,598
Total value for property: $132,116
Property class: Nightclubs, Lounges, Bars
Type of land use: Night club
Land just value: $43,276
Residential building data:
-
Building 1 of 2
Year property was built: 1958
Replacement cost new: $138,677
-
Building 2 of 2
Year property was built: 1958
Replacement cost new: $62,150
-
Building 1 of 4
Number of stories: 1
Average wall height: 10 feet
Floor area: 2933 square feet
Building type: Tavern; Light Manufacturing, Min Finish
Air conditioning: Yes
Sprinkler: No
Structure type: Wood/Light Steel
Building refinements:
-
Description: Baths, 3-Fixture
Size: 2 units buildable
-
Description: Extra Fixture
Size: 1 unit buildable
-
Description: Baths, 3-Fixture
-
Building 2 of 4
Number of stories: 1
Average wall height: 10 feet
Floor area: 76 square feet
Air conditioning: No
Building refinements:
-
Description: Baths, 3-Fixture
Size: 2 units buildable
-
Description: Extra Fixture
Size: 1 unit buildable
-
Description: Baths, 3-Fixture
-
Building 3 of 4
Number of stories: 1
Average wall height: 10 feet
Floor area: 68 square feet
Air conditioning: No
Building refinements:
-
Description: Baths, 3-Fixture
Size: 2 units buildable
-
Description: Extra Fixture
Size: 1 unit buildable
-
Description: Baths, 3-Fixture
-
Building 4 of 4
Number of stories: 1
Average wall height: 9 feet
Floor area: 1248 square feet
Building type: Apartment, condition: Fair
Air conditioning: No
Sprinkler: No
Structure type: Concrete / Masonry Walls
Refinement description: Baths, 3-Fixture
Refinement size: 2 units buildable
Building characteristics perimeter: 148 feet
-
Type: Fence, Wood
Size: 52 linear feet
Year in: 1967
Just value: $69
-
Type: Fence Chain Link (Grade Est by Height)
Size: 354 linear feet
Year in: 1978
Just value: $243
-
Type: Paving Concrete (Grade Est by Size)
Year in: 1978
Just value: $3,930
-
Sale date: 06/15/1970
Sale instrument: Warranty Deed
Sale type: Qualified (Arms Length transaction - reflects market value)
Sale transfer type: Qualified Sale
-
Sale date: 12/15/1980
Sale instrument: Warranty Deed
Sale type: Qualified (Arms Length transaction - reflects market value)
Sale transfer type: Qualified Sale
-
Sale date: 06/15/1981
Sale instrument: Quit Claim Deed
Sale type: Unqualified
Sale transfer type: Disqualified as a result of examining the deed
-
Sale date: 09/17/2004
Sale price: $133,946
Sale instrument: Personal Rep
Sale type: Multi-Parcel Sale
Sale transfer type: Multi-Parcel Sale
2726 W New York Avenue
De-Land, FL
Find on map >>
Owner: HONTOON MARINA PARTNERSHIP
Land value: $20,400
Total value for property: $20,400
Property class: Commercial Vacant Land
Type of land use: Vacant commercial
Land frontage : 50
Land depth: 204
Land just value: $20,400
Sale date: 08/15/1983
Sale price: $4,590
Sale type: Qualified (Arms Length transaction - reflects market value)
Sale transfer type: Qualified Sale
De-Land, FL
Find on map >>
Owner: HONTOON MARINA PARTNERSHIP
Land value: $20,400
Total value for property: $20,400
Property class: Commercial Vacant Land
Type of land use: Vacant commercial
Land frontage : 50
Land depth: 204
Land just value: $20,400
Sale date: 08/15/1983
Sale price: $4,590
Sale type: Qualified (Arms Length transaction - reflects market value)
Sale transfer type: Qualified Sale

Recent posts about De Land, Florida on our local forum with over 2,400,000 registered users. De Land is mentioned 33 times on our forum:
 | Less busy beaches for a family (18 replies) |
 | From Chicago to Florida (32 replies) |
 | Deland De Land Fl Lake Mack Dr area safe? (2 replies) |
 | From the North - I hate Florida (247 replies) |
 | Advice on living in either Mount Dora, FL or De land, FL (21 replies) |
 | Might attend Embry Riddel in Daytona Beach - is the area really worth it? (27 replies) |

