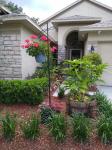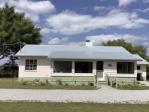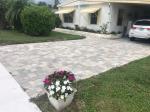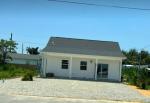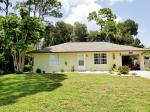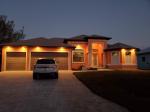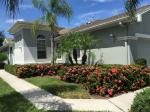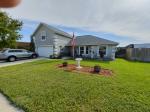Property valuation of W New Hampshire Avenue, De-Land, FL: 576, 605, 605, 701, 703, 705, 710, 710, 711 (tax assessments)
Other nearby streets: Carver Street  S Orange Avenue
S Orange Avenue  W New Hampshire Avenue
W New Hampshire Avenue  Wilson Avenue (1)
Wilson Avenue (1)  Wilson Avenue (2)
Wilson Avenue (2) 
Listed properties vs overall distribution of properties in De-Land, FL:
Advertisements
576 W New Hampshire Avenue
De-Land, FL
Find on map >>
Owner: HENRY PASLEY & LAVANDA PASLEY
Land value: $5,548
Building value: $50,058
Total value for property: $55,606
Property class: Residential Single Family
Type of land use: Improved paved thru .49 ac
Land size: 75 front feet
Land frontage : 75
Land depth: 140
Land just value: $5,548
Building type: Single Family
Year property was built: 1980
Total number of bathrooms: 2
Number of 3-fixture bathrooms: 2
Replacement cost new: $88,006
Residential building information:
Heating fuel: Electric
Heating method: Forced Air Ducted
Air conditioning: Yes
Roof style: Gable
Roof cover: Asphalt/Composition Shingle
Foundation: Concrete Slab
Dishwasher: No
Garbage disposal: No
Floor type: Carpet
Wall type: Drywall
Sales:
De-Land, FL
Find on map >>
Owner: HENRY PASLEY & LAVANDA PASLEY
Land value: $5,548
Building value: $50,058
Total value for property: $55,606
Property class: Residential Single Family
Type of land use: Improved paved thru .49 ac
Land size: 75 front feet
Land frontage : 75
Land depth: 140
Land just value: $5,548
Building type: Single Family
Year property was built: 1980
Total number of bathrooms: 2
Number of 3-fixture bathrooms: 2
Replacement cost new: $88,006
Residential building information:
-
Section number: 1
Number of stories: 1
Exterior wall: Concrete or Cinder Block
Area size: 1,008 square feet
Area type: Base Residential Area
Air conditioning: Yes
Attic finish: No
Year built: 1980
-
Section number: 2
Number of stories: 1
Area size: 77 square feet
Area type: Unfinished Utility
Air conditioning: No
Attic finish: No
Year built: 1980
-
Section number: 3
Number of stories: 1
Area size: 220 square feet
Area type: Carport Finished
Air conditioning: No
Attic finish: No
Year built: 1980
-
Section number: 4
Number of stories: 1
Area size: 54 square feet
Area type: Porch Open Finished
Air conditioning: No
Attic finish: No
Year built: 1980
-
Section number: 5
Number of stories: 1
Area size: 242 square feet
Area type: Patio
Year built: 2003
-
Section number: 6
Number of stories: 1
Area size: 484 square feet
Area type: Finished Enclosed Porch
Year built: 2003
Heating fuel: Electric
Heating method: Forced Air Ducted
Air conditioning: Yes
Roof style: Gable
Roof cover: Asphalt/Composition Shingle
Foundation: Concrete Slab
Dishwasher: No
Garbage disposal: No
Floor type: Carpet
Wall type: Drywall
Sales:
-
Sale date: 07/30/2005
Sale price: $66,958
Sale instrument: Quit Claim Deed
Sale type: Unqualified
Sale transfer type: Disqualified as a result of examining the deed
-
Sale date: 08/17/2006
Sale price: $107,174
Sale instrument: Warranty Deed
Sale type: Unqualified
Sale transfer type: Disqualified as a result of examining the deed
605 W New Hampshire Avenue
De-Land, FL
Find on map >>
Owner: SOUTHWESTERN MIDDLE SCHOOL
Building value: $1,049,737
Total value for property: $1,049,737
De-Land, FL
Find on map >>
Owner: SOUTHWESTERN MIDDLE SCHOOL
Building value: $1,049,737
Total value for property: $1,049,737
605 W New Hampshire Avenue
De-Land, FL
Find on map >>
Owner: CTY SCH BRD SOUTHWEST MID VOL
Land value: $399,600
Building value: $3,912,424
Total value for property: $4,546,780
Property class: Schools, Public
Type of land use: School
Land size: 870,328 square feet
Land just value: $399,600
Residential building data:
De-Land, FL
Find on map >>
Owner: CTY SCH BRD SOUTHWEST MID VOL
Land value: $399,600
Building value: $3,912,424
Total value for property: $4,546,780
Property class: Schools, Public
Type of land use: School
Land size: 870,328 square feet
Land just value: $399,600
Residential building data:
-
Building 1 of 32
Year property was built: 1970
Replacement cost new: $37,136
-
Building 2 of 32
Year property was built: 1970
Replacement cost new: $591,570
-
Building 3 of 32
Year property was built: 1970
Replacement cost new: $37,136
-
Building 4 of 32
Year property was built: 1970
Replacement cost new: $37,136
-
Building 5 of 32
Year property was built: 1970
Replacement cost new: $37,136
-
Building 6 of 32
Year property was built: 1970
Replacement cost new: $37,136
-
Building 7 of 32
Year property was built: 1970
Replacement cost new: $37,136
-
Building 8 of 32
Year property was built: 1990
Replacement cost new: $30,716
-
Building 9 of 32
Year property was built: 1970
Replacement cost new: $1,252,851
-
Building 10 of 32
Year property was built: 1970
Replacement cost new: $521,328
-
Building 11 of 32
Year property was built: 2005
Replacement cost new: $1,181,489
-
Building 12 of 32
Year property was built: 2005
Replacement cost new: $101,719
-
Building 13 of 32
Year property was built: 2005
Replacement cost new: $439,706
-
Building 14 of 32
Year property was built: 2005
Replacement cost new: $426,716
-
Building 15 of 32
Year property was built: 2005
Replacement cost new: $1,188,774
-
Building 16 of 32
Year property was built: 1970
Replacement cost new: $35,345
-
Building 17 of 32
Year property was built: 1970
Replacement cost new: $37,136
-
Building 18 of 32
Year property was built: 1970
Replacement cost new: $35,373
-
Building 19 of 32
Year property was built: 1970
Replacement cost new: $34,929
-
Building 20 of 32
Year property was built: 1970
Replacement cost new: $35,345
-
Building 21 of 32
Year property was built: 1970
Replacement cost new: $35,345
-
Building 22 of 32
Year property was built: 1970
Replacement cost new: $41,292
-
Building 23 of 32
Year property was built: 1970
Replacement cost new: $35,345
-
Building 24 of 32
Year property was built: 1970
Replacement cost new: $37,136
-
Building 25 of 32
Year property was built: 1970
Replacement cost new: $37,136
-
Building 26 of 32
Year property was built: 1970
Replacement cost new: $37,136
-
Building 27 of 32
Year property was built: 1970
Replacement cost new: $37,136
-
Building 28 of 32
Year property was built: 1970
Replacement cost new: $37,136
-
Building 29 of 32
Year property was built: 1970
Replacement cost new: $35,345
-
Building 30 of 32
Year property was built: 1990
Replacement cost new: $36,333
-
Building 31 of 32
Year property was built: 1970
Replacement cost new: $40,249
-
Building 32 of 32
Year property was built: 1970
Replacement cost new: $37,136
-
Building 1 of 54
Number of stories: 1
Average wall height: 8 feet
Floor area: 760 square feet
Building type: Public School
Air conditioning: Yes
Sprinkler: No
Structure type: Wood/Light Steel
Building characteristics perimeter: 232 feet
-
Building 2 of 54
Number of stories: 2
Average wall height: 12 feet
Floor area: 4680 square feet
Building type: Public School
Air conditioning: Yes
Sprinkler: No
Structure type: Concrete / Masonry Walls
Refinement description: Extra Fixture
Refinement size: 4 units buildable
Building characteristics perimeter: 1,120 feet
-
Building 3 of 54
Number of stories: 2
Average wall height: 12 feet
Floor area: 637 square feet
Refinement description: Extra Fixture
Refinement size: 4 units buildable
Building characteristics perimeter: 1,120 feet
-
Building 4 of 54
Number of stories: 2
Average wall height: 12 feet
Floor area: 1000 square feet
Refinement description: Extra Fixture
Refinement size: 4 units buildable
Building characteristics perimeter: 1,120 feet
-
Building 5 of 54
Number of stories: 1
Average wall height: 24 feet
Floor area: 640 square feet
Refinement description: Extra Fixture
Refinement size: 4 units buildable
Building characteristics perimeter: 1,120 feet
-
Building 6 of 54
Number of stories: 1
Average wall height: 8 feet
Floor area: 760 square feet
Building type: Public School
Air conditioning: Yes
Sprinkler: No
Structure type: Wood/Light Steel
Building characteristics perimeter: 232 feet
-
Building 7 of 54
Number of stories: 1
Average wall height: 8 feet
Floor area: 760 square feet
Building type: Public School
Air conditioning: Yes
Sprinkler: No
Structure type: Wood/Light Steel
Building characteristics perimeter: 232 feet
-
Building 8 of 54
Number of stories: 1
Average wall height: 8 feet
Floor area: 760 square feet
Building type: Public School
Air conditioning: Yes
Sprinkler: No
Structure type: Wood/Light Steel
Building characteristics perimeter: 232 feet
-
Building 9 of 54
Number of stories: 1
Average wall height: 8 feet
Floor area: 760 square feet
Building type: Public School
Air conditioning: Yes
Sprinkler: No
Structure type: Wood/Light Steel
Building characteristics perimeter: 232 feet
-
Building 10 of 54
Number of stories: 1
Average wall height: 8 feet
Floor area: 760 square feet
Building type: Public School
Air conditioning: Yes
Sprinkler: No
Structure type: Wood/Light Steel
Building characteristics perimeter: 232 feet
-
Building 11 of 54
Number of stories: 1
Average wall height: 8 feet
Floor area: 720 square feet
Building type: Public School
Air conditioning: Yes
Sprinkler: No
Structure type: Wood/Light Steel
Building characteristics perimeter: 224 feet
-
Building 12 of 54
Number of stories: 2
Average wall height: 12 feet
Floor area: 7485 square feet
Building refinements:
-
Description: Extra Fixture
Size: 8 units buildable
-
Description: Baths, 5-Fixture
Size: 4 units buildable
-
Description: Baths, 2-Fixture
Size: 2 units buildable
-
Description: Elevator Shaft
Size: 1 unit buildable
-
Description: Elevator Landing
Size: 2 units buildable
-
Description: Extra Fixture
-
Building 13 of 54
Number of stories: 2
Average wall height: 12 feet
Floor area: 7701 square feet
Building type: Public School
Air conditioning: Yes
Sprinkler: No
Structure type: Concrete / Masonry Walls
Building refinements:
-
Description: Extra Fixture
Size: 8 units buildable
-
Description: Baths, 5-Fixture
Size: 4 units buildable
-
Description: Baths, 2-Fixture
Size: 2 units buildable
-
Description: Elevator Shaft
Size: 1 unit buildable
-
Description: Elevator Landing
Size: 2 units buildable
-
Description: Extra Fixture
-
Building 14 of 54
Number of stories: 1
Average wall height: 24 feet
Floor area: 736 square feet
Building refinements:
-
Description: Extra Fixture
Size: 8 units buildable
-
Description: Baths, 5-Fixture
Size: 4 units buildable
-
Description: Baths, 2-Fixture
Size: 2 units buildable
-
Description: Elevator Shaft
Size: 1 unit buildable
-
Description: Elevator Landing
Size: 2 units buildable
-
Description: Extra Fixture
-
Building 15 of 54
Number of stories: 1
Average wall height: 8 feet
Floor area: 80 square feet
Building type: Warehouse
Air conditioning: No
Sprinkler: No
Structure type: Concrete / Masonry Walls
Building refinements:
-
Description: Extra Fixture
Size: 8 units buildable
-
Description: Baths, 5-Fixture
Size: 4 units buildable
-
Description: Baths, 2-Fixture
Size: 2 units buildable
-
Description: Elevator Shaft
Size: 1 unit buildable
-
Description: Elevator Landing
Size: 2 units buildable
-
Description: Extra Fixture
-
Building 16 of 54
Number of stories: 1
Average wall height: 12 feet
Floor area: 822 square feet
Building type: Public School
Air conditioning: Yes
Sprinkler: No
Structure type: Concrete / Masonry Walls
Building refinements:
-
Description: Extra Fixture
Size: 8 units buildable
-
Description: Baths, 5-Fixture
Size: 4 units buildable
-
Description: Baths, 2-Fixture
Size: 2 units buildable
-
Description: Elevator Shaft
Size: 1 unit buildable
-
Description: Elevator Landing
Size: 2 units buildable
-
Description: Extra Fixture
-
Building 17 of 54
Number of stories: 1
Floor area: 448 square feet
Building refinements:
-
Description: Extra Fixture
Size: 8 units buildable
-
Description: Baths, 5-Fixture
Size: 4 units buildable
-
Description: Baths, 2-Fixture
Size: 2 units buildable
-
Description: Elevator Shaft
Size: 1 unit buildable
-
Description: Elevator Landing
Size: 2 units buildable
-
Description: Extra Fixture
-
Building 18 of 54
Number of stories: 1
Average wall height: 15 feet
Floor area: 9175 square feet
Building type: Public School
Air conditioning: Yes
Sprinkler: No
Structure type: Concrete / Masonry Walls
Refinement description: Extra Fixture
Refinement size: 4 units buildable
Building characteristics perimeter: 1,000 feet
-
Building 19 of 54
Number of stories: 1
Average wall height: 13 feet
Floor area: 819 square feet
Refinement description: Extra Fixture
Refinement size: 4 units buildable
Building characteristics perimeter: 1,000 feet
-
Building 20 of 54
Number of stories: 1
Average wall height: 8 feet
Floor area: 16 square feet
Refinement description: Extra Fixture
Refinement size: 4 units buildable
Building characteristics perimeter: 1,000 feet
-
Building 21 of 54
Number of stories: 1
Average wall height: 24 feet
Floor area: 16537 square feet
Building type: Public School
Air conditioning: Yes
Sprinkler: Yes
Structure type: Concrete / Masonry Walls
Building characteristics perimeter: 2,398 feet
-
Building 22 of 54
Number of stories: 1
Average wall height: 14 feet
Floor area: 765 square feet
Building type: Public School
Air conditioning: Yes
Sprinkler: Yes
Structure type: Concrete / Masonry Walls
Building characteristics perimeter: 2,398 feet
-
Building 23 of 54
Number of stories: 1
Average wall height: 14 feet
Floor area: 360 square feet
Building type: Public School
Air conditioning: Yes
Sprinkler: Yes
Structure type: Concrete / Masonry Walls
Building characteristics perimeter: 2,398 feet
-
Building 24 of 54
Number of stories: 1
Average wall height: 15 feet
Floor area: 135 square feet
Building characteristics perimeter: 2,398 feet
-
Building 25 of 54
Number of stories: 1
Average wall height: 10 feet
Floor area: 803 square feet
Building characteristics perimeter: 2,398 feet
-
Building 26 of 54
Number of stories: 1
Average wall height: 15 feet
Floor area: 1245 square feet
Building characteristics perimeter: 2,398 feet
-
Building 27 of 54
Number of stories: 1
Average wall height: 12 feet
Floor area: 645 square feet
Building characteristics perimeter: 2,398 feet
-
Building 28 of 54
Number of stories: 1
Average wall height: 18 feet
Floor area: 1470 square feet
Building characteristics perimeter: 2,398 feet
-
Building 29 of 54
Number of stories: 1
Average wall height: 15 feet
Floor area: 1179 square feet
Building type: Public School
Air conditioning: Yes
Sprinkler: No
Structure type: Concrete / Masonry Walls
Building refinements:
-
Description: Baths, 5-Fixture
Size: 2 units buildable
-
Description: Extra Fixture
Size: 6 units buildable
-
Description: Baths, 5-Fixture
-
Building 30 of 54
Number of stories: 1
Average wall height: 10 feet
Floor area: 108 square feet
Building refinements:
-
Description: Baths, 5-Fixture
Size: 2 units buildable
-
Description: Extra Fixture
Size: 6 units buildable
-
Description: Baths, 5-Fixture
-
Building 31 of 54
Number of stories: 1
Average wall height: 14 feet
Floor area: 6205 square feet
Building type: Office, One Story
Air conditioning: Yes
Sprinkler: Yes
Structure type: Concrete / Masonry Walls
Building refinements:
-
Description: Baths, 2-Fixture
Size: 2 units buildable
-
Description: Extra Fixture
Size: 2 units buildable
-
Description: Baths, 2-Fixture
-
Building 32 of 54
Number of stories: 1
Average wall height: 14 feet
Floor area: 7164 square feet
Building type: Public School
Air conditioning: Yes
Sprinkler: Yes
Structure type: Concrete / Masonry Walls
Building characteristics perimeter: 744 feet
-
Building 33 of 54
Number of stories: 1
Average wall height: 10 feet
Floor area: 30 square feet
Building characteristics perimeter: 744 feet
-
Building 34 of 54
Number of stories: 1
Average wall height: 15 feet
Floor area: 9296 square feet
Building type: Gymnasium
Air conditioning: Yes
Sprinkler: Yes
Structure type: Concrete / Masonry Walls
Building refinements:
-
Description: Baths, 5-Fixture
Size: 4 units buildable
-
Description: Extra Fixture
Size: 2 units buildable
-
Description: Baths, 5-Fixture
-
Building 35 of 54
Number of stories: 1
Average wall height: 30 feet
Floor area: 5458 square feet
Building type: Gymnasium
Air conditioning: Yes
Sprinkler: Yes
Structure type: Concrete / Masonry Walls
Building refinements:
-
Description: Baths, 5-Fixture
Size: 4 units buildable
-
Description: Extra Fixture
Size: 2 units buildable
-
Description: Baths, 5-Fixture
-
Building 36 of 54
Number of stories: 1
Average wall height: 10 feet
Floor area: 119 square feet
Building refinements:
-
Description: Baths, 5-Fixture
Size: 4 units buildable
-
Description: Extra Fixture
Size: 2 units buildable
-
Description: Baths, 5-Fixture
-
Building 37 of 54
Number of stories: 1
Average wall height: 10 feet
Floor area: 119 square feet
Building refinements:
-
Description: Baths, 5-Fixture
Size: 4 units buildable
-
Description: Extra Fixture
Size: 2 units buildable
-
Description: Baths, 5-Fixture
-
Building 38 of 54
Number of stories: 1
Average wall height: 8 feet
Floor area: 720 square feet
Building type: Public School
Air conditioning: Yes
Sprinkler: No
Structure type: Wood/Light Steel
Building characteristics perimeter: 224 feet
-
Building 39 of 54
Number of stories: 1
Average wall height: 8 feet
Floor area: 760 square feet
Building type: Public School
Air conditioning: Yes
Sprinkler: No
Structure type: Wood/Light Steel
Building characteristics perimeter: 232 feet
-
Building 40 of 54
Number of stories: 1
Average wall height: 8 feet
Floor area: 840 square feet
Building type: Public School
Air conditioning: Yes
Sprinkler: No
Structure type: Wood/Light Steel
Building characteristics perimeter: 236 feet
-
Building 41 of 54
Number of stories: 1
Average wall height: 8 feet
Floor area: 828 square feet
Building type: Public School
Air conditioning: Yes
Sprinkler: No
Structure type: Wood/Light Steel
Building characteristics perimeter: 236 feet
-
Building 42 of 54
Number of stories: 1
Average wall height: 8 feet
Floor area: 720 square feet
Building type: Public School
Air conditioning: Yes
Sprinkler: No
Structure type: Wood/Light Steel
Building characteristics perimeter: 224 feet
-
Building 43 of 54
Number of stories: 1
Average wall height: 8 feet
Floor area: 720 square feet
Building type: Public School
Air conditioning: Yes
Sprinkler: No
Structure type: Wood/Light Steel
Building characteristics perimeter: 224 feet
-
Building 44 of 54
Number of stories: 1
Average wall height: 8 feet
Floor area: 864 square feet
Building type: Public School
Air conditioning: Yes
Sprinkler: No
Structure type: Wood/Light Steel
Building characteristics perimeter: 240 feet
-
Building 45 of 54
Number of stories: 1
Average wall height: 8 feet
Floor area: 720 square feet
Building type: Public School
Air conditioning: Yes
Sprinkler: No
Structure type: Wood/Light Steel
Building characteristics perimeter: 224 feet
-
Building 46 of 54
Number of stories: 1
Average wall height: 8 feet
Floor area: 760 square feet
Building type: Public School
Air conditioning: Yes
Sprinkler: No
Structure type: Wood/Light Steel
Building characteristics perimeter: 232 feet
-
Building 47 of 54
Number of stories: 1
Average wall height: 8 feet
Floor area: 760 square feet
Building type: Public School
Air conditioning: Yes
Sprinkler: No
Structure type: Wood/Light Steel
Building characteristics perimeter: 232 feet
-
Building 48 of 54
Number of stories: 1
Average wall height: 8 feet
Floor area: 760 square feet
Building type: Public School
Air conditioning: Yes
Sprinkler: No
Structure type: Wood/Light Steel
Building characteristics perimeter: 232 feet
-
Building 49 of 54
Number of stories: 1
Average wall height: 8 feet
Floor area: 760 square feet
Building type: Public School
Air conditioning: Yes
Sprinkler: No
Structure type: Wood/Light Steel
Building characteristics perimeter: 232 feet
-
Building 50 of 54
Number of stories: 1
Average wall height: 8 feet
Floor area: 760 square feet
Building type: Public School
Air conditioning: Yes
Sprinkler: No
Structure type: Wood/Light Steel
Building characteristics perimeter: 232 feet
-
Building 51 of 54
Number of stories: 1
Average wall height: 8 feet
Floor area: 720 square feet
Building type: Public School
Air conditioning: Yes
Sprinkler: No
Structure type: Wood/Light Steel
Building characteristics perimeter: 224 feet
-
Building 52 of 54
Number of stories: 1
Average wall height: 8 feet
Floor area: 864 square feet
Building type: Public School
Air conditioning: Yes
Sprinkler: No
Structure type: Wood/Light Steel
Building characteristics perimeter: 240 feet
-
Building 53 of 54
Number of stories: 1
Average wall height: 8 feet
Floor area: 840 square feet
Building type: Public School
Air conditioning: Yes
Sprinkler: No
Structure type: Wood/Light Steel
Building characteristics perimeter: 236 feet
-
Building 54 of 54
Number of stories: 1
Average wall height: 8 feet
Floor area: 760 square feet
Building type: Public School
Air conditioning: Yes
Sprinkler: No
Structure type: Wood/Light Steel
Building characteristics perimeter: 232 feet
-
Type: Paving Concrete (Grade Est by Size)
Year in: 1990
Just value: $46,609
-
Type: Paving Asphalt (Grade Est by Size)
Year in: 1990
Just value: $31,373
-
Type: Fence Chain Link (Grade Est by Height)
Size: 2,770 linear feet
Year in: 1990
Just value: $1,900
-
Type: Fence Chain Link (Grade Est by Height)
Size: 140 linear feet
Year in: 1990
Just value: $75
-
Type: Fence Chain Link (Grade Est by Height)
Size: 8 linear feet
Year in: 1990
Just value: $11
-
Type: Light Parking Lot
Year in: 1990
Just value: $2,269
-
Type: Tennis Court
Year in: 1990
Just value: $9,532
-
Type: Canopy
Year in: 2002
Just value: $130,127
-
Type: Retaining Wall
Year in: 2002
Just value: $12,860
701 W New Hampshire Avenue
De-Land, FL
Find on map >>
Owner: ROSA GIBSON
Land value: $3,875
Building value: $34,893
Total value for property: $39,004
Property class: Residential Single Family
Land data:
Year property was built: 1968
Total number of bathrooms: 1
Number of 3-fixture bathrooms: 1
Replacement cost new: $78,482
Residential building information:
Heating fuel: Electric
Heating method: Forced Air Non-Ducted
Air conditioning: No
Roof style: Gable
Roof cover: Asphalt/Composition Shingle
Foundation: Concrete Slab
Dishwasher: No
Garbage disposal: No
Floor type: Cork or Vinyl Tile
Wall type: Drywall
Improvement type: Patio/Concrete Slab
Improvement year in: 1980
Improvement just value: $236
Sale date: 02/02/2004
Sale price: $64,113
Sale instrument: Quit Claim Deed
Sale type: Unqualified
Sale transfer type: Disqualified as a result of examining the deed
De-Land, FL
Find on map >>
Owner: ROSA GIBSON
Land value: $3,875
Building value: $34,893
Total value for property: $39,004
Property class: Residential Single Family
Land data:
-
Type of land use: Improved paved thru .49 ac
Land size: 5 front feet
Frontage : 5
Depth: 145
Just value: $125
-
Type of land use: Improved paved thru .49 ac
Land size: 75 front feet
Frontage : 75
Depth: 145
Just value: $3,750
Year property was built: 1968
Total number of bathrooms: 1
Number of 3-fixture bathrooms: 1
Replacement cost new: $78,482
Residential building information:
-
Section number: 1
Number of stories: 1
Exterior wall: Concrete or Cinder Block
Area size: 1,280 square feet
Area type: Base Residential Area
Air conditioning: No
Attic finish: No
Year built: 1968
-
Section number: 2
Number of stories: 1
Area size: 120 square feet
Area type: Porch Open Finished
Air conditioning: No
Attic finish: No
Year built: 1968
-
Section number: 3
Number of stories: 1
Area size: 352 square feet
Area type: Carport Unfinished
Year built: 2005
-
Section number: 4
Number of stories: 1
Area size: 224 square feet
Area type: Patio
Year built: 2005
Heating fuel: Electric
Heating method: Forced Air Non-Ducted
Air conditioning: No
Roof style: Gable
Roof cover: Asphalt/Composition Shingle
Foundation: Concrete Slab
Dishwasher: No
Garbage disposal: No
Floor type: Cork or Vinyl Tile
Wall type: Drywall
Improvement type: Patio/Concrete Slab
Improvement year in: 1980
Improvement just value: $236
Sale date: 02/02/2004
Sale price: $64,113
Sale instrument: Quit Claim Deed
Sale type: Unqualified
Sale transfer type: Disqualified as a result of examining the deed
703 W New Hampshire Avenue
De-Land, FL
Find on map >>
Owner: FREDDIE WILLIAMS & ALFREDA WILLIAMS
Land value: $3,750
Building value: $38,919
Total value for property: $44,377
Property class: Residential Single Family
Type of land use: Improved paved thru .49 ac
Land size: 75 front feet
Land frontage : 75
Land depth: 145
Land just value: $3,750
Building type: Single Family
Year property was built: 1966
Number of fireplaces: 1
Total number of bathrooms: 2
Number of 2-fixture bathrooms: 1
Number of 3-fixture bathrooms: 1
Replacement cost new: $87,538
Residential building information:
Heating fuel: Electric
Heating method: Forced Air Ducted
Air conditioning: Yes
Roof style: Gable
Roof cover: Asphalt/Composition Shingle
Foundation: Concrete Slab
Dishwasher: No
Garbage disposal: No
Floor type: Cork or Vinyl Tile
Wall type: Drywall
Miscellaneous Improvements:
De-Land, FL
Find on map >>
Owner: FREDDIE WILLIAMS & ALFREDA WILLIAMS
Land value: $3,750
Building value: $38,919
Total value for property: $44,377
Property class: Residential Single Family
Type of land use: Improved paved thru .49 ac
Land size: 75 front feet
Land frontage : 75
Land depth: 145
Land just value: $3,750
Building type: Single Family
Year property was built: 1966
Number of fireplaces: 1
Total number of bathrooms: 2
Number of 2-fixture bathrooms: 1
Number of 3-fixture bathrooms: 1
Replacement cost new: $87,538
Residential building information:
-
Section number: 1
Number of stories: 1
Area size: 77 square feet
Area type: Unfinished Utility
Air conditioning: No
Attic finish: No
Year built: 1966
-
Section number: 2
Number of stories: 1
Exterior wall: Concrete or Cinder Block
Area size: 1,267 square feet
Area type: Base Residential Area
Air conditioning: Yes
Attic finish: No
Year built: 1966
-
Section number: 3
Number of stories: 1
Area size: 69 square feet
Area type: Porch Open Finished
Air conditioning: No
Attic finish: No
Year built: 1966
Heating fuel: Electric
Heating method: Forced Air Ducted
Air conditioning: Yes
Roof style: Gable
Roof cover: Asphalt/Composition Shingle
Foundation: Concrete Slab
Dishwasher: No
Garbage disposal: No
Floor type: Cork or Vinyl Tile
Wall type: Drywall
Miscellaneous Improvements:
-
Type: Shed Residential
Width: 10 feet
Length: 15 feet
Year in: 1980
Just value: $832
-
Type: Carport Residential
Width: 14 feet
Length: 8 feet
Year in: 1980
Just value: $221
-
Type: Carport Residential
Width: 21 feet
Length: 12 feet
Year in: 1980
Just value: $655
705 W New Hampshire Avenue
De-Land, FL
Find on map >>
Owner: HUBERT P WILSON & ANNIE M WILSON
Land value: $3,750
Building value: $29,459
Total value for property: $33,542
Property class: Residential Single Family
Type of land use: Improved paved thru .49 ac
Land size: 75 front feet
Land frontage : 75
Land depth: 145
Land just value: $3,750
Building type: Single Family
Year property was built: 1966
Total number of bathrooms: 1
Number of 3-fixture bathrooms: 1
Replacement cost new: $64,603
Residential building information:
Heating fuel: Electric
Heating method: Forced Air Ducted
Air conditioning: Yes
Roof style: Gable
Roof cover: Asphalt/Composition Shingle
Foundation: Concrete Slab
Dishwasher: No
Garbage disposal: No
Floor type: Carpet
Wall type: Drywall
Improvement type: Storage Building
Improvement year in: 1985
Improvement just value: $333
Sale date: 01/15/1967
Sale price: $37,886
Sale instrument: Warranty Deed
Sale type: Qualified (Arms Length transaction - reflects market value)
Sale transfer type: Qualified Sale
De-Land, FL
Find on map >>
Owner: HUBERT P WILSON & ANNIE M WILSON
Land value: $3,750
Building value: $29,459
Total value for property: $33,542
Property class: Residential Single Family
Type of land use: Improved paved thru .49 ac
Land size: 75 front feet
Land frontage : 75
Land depth: 145
Land just value: $3,750
Building type: Single Family
Year property was built: 1966
Total number of bathrooms: 1
Number of 3-fixture bathrooms: 1
Replacement cost new: $64,603
Residential building information:
-
Section number: 1
Number of stories: 1
Area size: 77 square feet
Area type: Unfinished Utility
Air conditioning: No
Attic finish: No
Year built: 1966
-
Section number: 2
Number of stories: 1
Exterior wall: Concrete or Cinder Block
Area size: 864 square feet
Area type: Base Residential Area
Air conditioning: Yes
Attic finish: No
Year built: 1966
-
Section number: 3
Number of stories: 1
Area size: 84 square feet
Area type: Porch Screened Finished
Air conditioning: No
Attic finish: No
Year built: 1966
-
Section number: 4
Number of stories: 1
Area size: 209 square feet
Area type: Finished Enclosed Porch
Air conditioning: No
Attic finish: No
Year built: 1966
Heating fuel: Electric
Heating method: Forced Air Ducted
Air conditioning: Yes
Roof style: Gable
Roof cover: Asphalt/Composition Shingle
Foundation: Concrete Slab
Dishwasher: No
Garbage disposal: No
Floor type: Carpet
Wall type: Drywall
Improvement type: Storage Building
Improvement year in: 1985
Improvement just value: $333
Sale date: 01/15/1967
Sale price: $37,886
Sale instrument: Warranty Deed
Sale type: Qualified (Arms Length transaction - reflects market value)
Sale transfer type: Qualified Sale
710 W New Hampshire Avenue
De-Land, FL
Find on map >>
Owner: MANAGEMENT BY INNOVATION INC
Building value: $1,668,554
Total value for property: $1,668,554
De-Land, FL
Find on map >>
Owner: MANAGEMENT BY INNOVATION INC
Building value: $1,668,554
Total value for property: $1,668,554
710 W New Hampshire Avenue
De-Land, FL
Find on map >>
Owner: MANAGEMENT BY INNOVATION INC
Land value: $720,449
Building value: $852,196
Total value for property: $1,781,335
Property class: Light Manufacturing
Type of land use: Light mfg.
Land just value: $720,449
Year property was built: 2009
Replacement cost new: $1,420,327
Commercial building data:
De-Land, FL
Find on map >>
Owner: MANAGEMENT BY INNOVATION INC
Land value: $720,449
Building value: $852,196
Total value for property: $1,781,335
Property class: Light Manufacturing
Type of land use: Light mfg.
Land just value: $720,449
Year property was built: 2009
Replacement cost new: $1,420,327
Commercial building data:
-
Building 1 of 5
Number of stories: 1
Average wall height: 20 feet
Floor area: 24000 square feet
Building type: Light Manufacturing/Pre-engineered Building
Air conditioning: Yes
Sprinkler: Yes
Structure type: Concrete / Masonry Walls
Building refinements:
-
Description: Overhead Door, Aluminum
Size: 360 square feet
-
Description: Baths, 5-Fixture
Size: 4 units buildable
-
Description: Extra Fixture
Size: 15 units buildable
-
Description: Overhead Door, Aluminum
-
Building 2 of 5
Number of stories: 1
Average wall height: 14 feet
Floor area: 8400 square feet
Building type: Office, One Story
Air conditioning: Yes
Sprinkler: Yes
Structure type: Concrete / Masonry Walls
Building refinements:
-
Description: Overhead Door, Aluminum
Size: 360 square feet
-
Description: Baths, 5-Fixture
Size: 4 units buildable
-
Description: Extra Fixture
Size: 15 units buildable
-
Description: Overhead Door, Aluminum
-
Building 3 of 5
Number of stories: 1
Average wall height: 9 feet
Floor area: 300 square feet
Building refinements:
-
Description: Overhead Door, Aluminum
Size: 360 square feet
-
Description: Baths, 5-Fixture
Size: 4 units buildable
-
Description: Extra Fixture
Size: 15 units buildable
-
Description: Overhead Door, Aluminum
-
Building 4 of 5
Number of stories: 1
Average wall height: 12 feet
Floor area: 720 square feet
Building refinements:
-
Description: Overhead Door, Aluminum
Size: 360 square feet
-
Description: Baths, 5-Fixture
Size: 4 units buildable
-
Description: Extra Fixture
Size: 15 units buildable
-
Description: Overhead Door, Aluminum
-
Building 5 of 5
Number of stories: 1
Average wall height: 9 feet
Floor area: 20 square feet
Building refinements:
-
Description: Overhead Door, Aluminum
Size: 360 square feet
-
Description: Baths, 5-Fixture
Size: 4 units buildable
-
Description: Extra Fixture
Size: 15 units buildable
-
Description: Overhead Door, Aluminum
-
Type: Paving Concrete (Grade Est by Size)
Year in: 2009
Just value: $171,591
-
Type: Light Parking Lot
Year in: 2009
Just value: $3,992
-
Type: Railing Aluminum
Size: 40 linear feet
Year in: 2009
Just value: $528
-
Type: Loading Platform Uncovered
Year in: 2009
Just value: $32,076
-
Type: Retaining Wall
Year in: 2009
Just value: $503
-
Sale date: 07/15/1973
Sale price: $254,450
Sale instrument: Warranty Deed
Sale type: Qualified (Arms Length transaction - reflects market value)
Sale transfer type: Qualified Sale
-
Sale date: 09/15/1985
Sale price: $254,450
Sale instrument: Warranty Deed
Sale type: Qualified (Arms Length transaction - reflects market value)
Sale transfer type: Qualified Sale
-
Sale date: 06/05/2006
Sale price: $504,314
Sale instrument: Warranty Deed
Sale type: Qualified (Arms Length transaction - reflects market value)
Sale transfer type: Qualified Sale
711 W New Hampshire Avenue
De-Land, FL
Find on map >>
Owner: FRANKLIN GIVENS & BETTY J GIVENS
Land value: $3,750
Building value: $35,010
Total value for property: $44,908
Property class: Residential Single Family
Type of land use: Improved paved thru .49 ac
Land size: 75 front feet
Land frontage : 75
Land depth: 145
Land just value: $3,750
Building type: Single Family
Year property was built: 1968
Total number of bathrooms: 1
Number of 3-fixture bathrooms: 1
Replacement cost new: $78,744
Residential building information:
Heating fuel: Electric
Heating method: Forced Air Ducted
Air conditioning: Yes
Roof style: Gable
Roof cover: Tar and Gravel
Dishwasher: No
Garbage disposal: No
Floor type: Cork or Vinyl Tile
Wall type: Drywall
Improvement type: Garage, Masonry Unfinished
Improvement width: 17 feet
Improvement length: 21 feet
Improvement year in: 2005
Improvement just value: $6,148
De-Land, FL
Find on map >>
Owner: FRANKLIN GIVENS & BETTY J GIVENS
Land value: $3,750
Building value: $35,010
Total value for property: $44,908
Property class: Residential Single Family
Type of land use: Improved paved thru .49 ac
Land size: 75 front feet
Land frontage : 75
Land depth: 145
Land just value: $3,750
Building type: Single Family
Year property was built: 1968
Total number of bathrooms: 1
Number of 3-fixture bathrooms: 1
Replacement cost new: $78,744
Residential building information:
-
Section number: 1
Number of stories: 1
Exterior wall: Concrete or Cinder Block
Area size: 1,145 square feet
Area type: Base Residential Area
Air conditioning: Yes
Attic finish: No
Year built: 1968
-
Section number: 2
Number of stories: 1
Area size: 275 square feet
Area type: Finished Enclosed Porch
Air conditioning: No
Attic finish: No
Year built: 1968
-
Section number: 3
Number of stories: 1
Area size: 84 square feet
Area type: Porch Open Unfinished
Air conditioning: No
Attic finish: No
Year built: 1968
-
Section number: 4
Number of stories: 1
Area size: 165 square feet
Area type: Patio
Year built: 1968
-
Section number: 5
Number of stories: 1
Area size: 54 square feet
Area type: Patio
Year built: 1968
Heating fuel: Electric
Heating method: Forced Air Ducted
Air conditioning: Yes
Roof style: Gable
Roof cover: Tar and Gravel
Dishwasher: No
Garbage disposal: No
Floor type: Cork or Vinyl Tile
Wall type: Drywall
Improvement type: Garage, Masonry Unfinished
Improvement width: 17 feet
Improvement length: 21 feet
Improvement year in: 2005
Improvement just value: $6,148
Other nearby streets: Carver Street  S Orange Avenue
S Orange Avenue  W New Hampshire Avenue
W New Hampshire Avenue  Wilson Avenue (1)
Wilson Avenue (1)  Wilson Avenue (2)
Wilson Avenue (2) 

Recent posts about De Land, Florida on our local forum with over 2,400,000 registered users. De Land is mentioned 33 times on our forum:
 | Less busy beaches for a family (18 replies) |
 | From Chicago to Florida (32 replies) |
 | Deland De Land Fl Lake Mack Dr area safe? (2 replies) |
 | From the North - I hate Florida (247 replies) |
 | Advice on living in either Mount Dora, FL or De land, FL (21 replies) |
 | Might attend Embry Riddel in Daytona Beach - is the area really worth it? (27 replies) |

