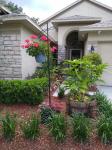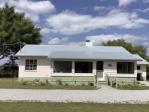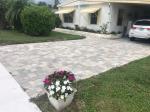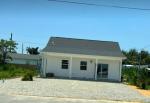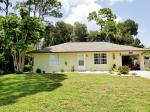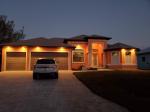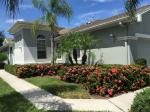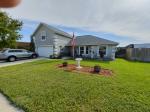Property valuation of W Minnesota Avenue, De-Land, FL: 422, 426, 433, 433, 439, 440, 442, 447, 448, 505 (tax assessments)
Other nearby streets: N Adelle Avenue  N Delaware Avenue (1)
N Delaware Avenue (1)  N Delaware Avenue (2)
N Delaware Avenue (2)  W Minnesota Avenue (1)
W Minnesota Avenue (1)  W Minnesota Avenue (2)
W Minnesota Avenue (2) 
Listed properties vs overall distribution of properties in De-Land, FL:
Advertisements
422 W Minnesota Avenue
De-Land, FL
Find on map >>
Owner: VICKI L MILLER
Land value: $19,760
Building value: $141,468
Total value for property: $165,623
Property class: Residential Single Family
Type of land use: Improved paved thru .49 ac
Land size: 50 front feet
Land frontage : 50
Land depth: 313
Land just value: $19,760
Building type: Single Family
Year property was built: 1910
Number of fireplaces: 1
Total number of bathrooms: 3
Number of 2-fixture bathrooms: 1
Number of 3-fixture bathrooms: 2
Replacement cost new: $184,926
Residential building information:
Heating fuel: Electric
Heating method: Forced Air Ducted
Air conditioning: Yes
Roof style: Gable
Roof cover: Asphalt/Composition Shingle
Foundation: Wood/Concrete Piers
Dishwasher: No
Garbage disposal: No
Floor type: Hardwood
Wall type: Plastered
Miscellaneous Improvements:
De-Land, FL
Find on map >>
Owner: VICKI L MILLER
Land value: $19,760
Building value: $141,468
Total value for property: $165,623
Property class: Residential Single Family
Type of land use: Improved paved thru .49 ac
Land size: 50 front feet
Land frontage : 50
Land depth: 313
Land just value: $19,760
Building type: Single Family
Year property was built: 1910
Number of fireplaces: 1
Total number of bathrooms: 3
Number of 2-fixture bathrooms: 1
Number of 3-fixture bathrooms: 2
Replacement cost new: $184,926
Residential building information:
-
Section number: 1
Number of stories: 1
Exterior wall: Single Siding or Wood Frame/No Sheathing
Area size: 844 square feet
Area type: Base Residential Area
Air conditioning: Yes
Attic finish: No
Year built: 1910
-
Section number: 2
Number of stories: 1
Exterior wall: Single Siding or Wood Frame/No Sheathing
Area size: 176 square feet
Area type: Base Residential Area
Air conditioning: Yes
Attic finish: No
Year built: 2001
-
Section number: 3
Number of stories: 1
Area size: 268 square feet
Area type: Porch Open Finished
Air conditioning: No
Attic finish: No
Year built: 1910
-
Section number: 4
Number of stories: 1
Area size: 108 square feet
Area type: Wood Deck
Air conditioning: No
Attic finish: No
Year built: 2001
-
Section number: 5
Number of stories: 1
Exterior wall: Single Siding or Wood Frame/No Sheathing
Area size: 280 square feet
Area type: Attic
Air conditioning: No
Attic finish: No
Year built: 1910
-
Section number: 6
Number of stories: 1
Exterior wall: Single Siding or Wood Frame/No Sheathing
Area size: 448 square feet
Area type: Finished Upper Story
Air conditioning: No
Attic finish: No
Year built: 1910
Heating fuel: Electric
Heating method: Forced Air Ducted
Air conditioning: Yes
Roof style: Gable
Roof cover: Asphalt/Composition Shingle
Foundation: Wood/Concrete Piers
Dishwasher: No
Garbage disposal: No
Floor type: Hardwood
Wall type: Plastered
Miscellaneous Improvements:
-
Type: Garage Wood Unfinished
Width: 12 feet
Length: 24 feet
Year in: 1992
Just value: $3,985
-
Type: Shed Residential
Width: 11 feet
Length: 8 feet
Year in: 1985
Just value: $410
-
Sale date: 08/15/2001
Sale price: $222,719
Sale instrument: Warranty Deed
Sale type: Qualified (Arms Length transaction - reflects market value)
Sale transfer type: Qualified Sale
-
Sale date: 03/15/2002
Sale price: $212,818
Sale instrument: Warranty Deed
Sale type: Qualified (Arms Length transaction - reflects market value)
Sale transfer type: Qualified Sale
-
Sale date: 10/17/2003
Sale price: $181,563
Sale instrument: Warranty Deed
Sale type: Qualified (Arms Length transaction - reflects market value)
Sale transfer type: Qualified Sale
-
Sale date: 11/05/2004
Sale price: $181,563
Sale instrument: Warranty Deed
Sale type: Qualified (Arms Length transaction - reflects market value)
Sale transfer type: Qualified Sale
426 W Minnesota Avenue
De-Land, FL
Find on map >>
Owner: MARK BRUNER & AUDREY BRUNER
Land value: $19,760
Building value: $166,092
Total value for property: $204,401
Property class: Residential Single Family
Type of land use: Improved paved thru .49 ac
Land size: 50 front feet
Land frontage : 50
Land depth: 313
Land just value: $19,760
Building type: Single Family
Year property was built: 1900
Number of fireplaces: 2
Total number of bathrooms: 3
Number of 3-fixture bathrooms: 3
Number of building extra fixtures: 1
Replacement cost new: $242,824
Residential building information:
Heating fuel: Electric
Heating method: Forced Air Ducted
Air conditioning: Yes
Roof style: Gable
Roof cover: Asphalt/Composition Shingle
Foundation: Wood/Concrete Piers
Dishwasher: No
Garbage disposal: No
Floor type: Carpet
Wall type: Plastered
Miscellaneous Improvements:
De-Land, FL
Find on map >>
Owner: MARK BRUNER & AUDREY BRUNER
Land value: $19,760
Building value: $166,092
Total value for property: $204,401
Property class: Residential Single Family
Type of land use: Improved paved thru .49 ac
Land size: 50 front feet
Land frontage : 50
Land depth: 313
Land just value: $19,760
Building type: Single Family
Year property was built: 1900
Number of fireplaces: 2
Total number of bathrooms: 3
Number of 3-fixture bathrooms: 3
Number of building extra fixtures: 1
Replacement cost new: $242,824
Residential building information:
-
Section number: 1
Number of stories: 1
Exterior wall: Single Siding or Wood Frame/No Sheathing
Area size: 932 square feet
Area type: Base Residential Area
Air conditioning: Yes
Year built: 1900
-
Section number: 2
Number of stories: 1
Exterior wall: Concrete or Cinder Block
Area size: 432 square feet
Area type: Base Residential Area
Air conditioning: Yes
Year built: 1991
-
Section number: 3
Number of stories: 1
Exterior wall: Single Siding or Wood Frame/No Sheathing
Area size: 582 square feet
Area type: Finished Upper Story
Year built: 1900
-
Section number: 4
Number of stories: 1
Exterior wall: Composition or Wall Board
Area size: 672 square feet
Area type: Finished Upper Story
Year built: 1991
-
Section number: 5
Number of stories: 1
Area size: 220 square feet
Area type: Porch Open Finished
Year built: 1900
-
Section number: 6
Number of stories: 1
Area size: 18 square feet
Area type: Porch Open Unfinished
Year built: 1900
-
Section number: 7
Number of stories: 1
Area size: 288 square feet
Area type: Patio
Year built: 2005
Heating fuel: Electric
Heating method: Forced Air Ducted
Air conditioning: Yes
Roof style: Gable
Roof cover: Asphalt/Composition Shingle
Foundation: Wood/Concrete Piers
Dishwasher: No
Garbage disposal: No
Floor type: Carpet
Wall type: Plastered
Miscellaneous Improvements:
-
Type: Residential Swimming Pool
Width: 13 feet
Length: 24 feet
Year in: 1999
Just value: $5,717
-
Type: Patio/Concrete Slab
Year in: 1999
Just value: $1,227
-
Type: Garage Wood Finished
Width: 20 feet
Length: 29 feet
Year in: 1999
Just value: $11,605
-
Sale date: 08/15/1981
Sale price: $48,749
Sale type: Qualified (Arms Length transaction - reflects market value)
Sale transfer type: Qualified Sale
-
Sale date: 11/15/1983
Sale price: $76,918
Sale type: Qualified (Arms Length transaction - reflects market value)
Sale transfer type: Qualified Sale
-
Sale date: 03/15/1986
Sale price: $90,599
Sale type: Qualified (Arms Length transaction - reflects market value)
Sale transfer type: Qualified Sale
-
Sale date: 09/15/1991
Sale price: $90,599
Sale type: Qualified (Arms Length transaction - reflects market value)
Sale transfer type: Qualified Sale
-
Sale date: 12/15/1994
Sale price: $175,839
Sale instrument: Warranty Deed
Sale type: Qualified (Arms Length transaction - reflects market value)
Sale transfer type: Qualified Sale
-
Sale date: 03/15/1995
Sale price: $175,839
Sale instrument: Warranty Deed
Sale type: Qualified (Arms Length transaction - reflects market value)
Sale transfer type: Qualified Sale
-
Sale date: 03/25/2005
Sale price: $243,605
Sale instrument: Quit Claim Deed
Sale type: Unqualified
Sale transfer type: Disqualified as a result of examining the deed
433 W Minnesota Avenue
De-Land, FL
Find on map >>
Owner: WALTER F PHELAN & MARY L PHELAN
Building value: $156
Total value for property: $156
De-Land, FL
Find on map >>
Owner: WALTER F PHELAN & MARY L PHELAN
Building value: $156
Total value for property: $156
433 W Minnesota Avenue
De-Land, FL
Find on map >>
Owner: MARY L PHELAN
Land value: $26,955
Building value: $175,993
Total value for property: $204,570
Property class: Residential Single Family
Land data:
Residential building data:
Improvement width: 10 feet
Improvement length: 22 feet
Improvement year in: 1991
Improvement just value: $1,622
Sales:
De-Land, FL
Find on map >>
Owner: MARY L PHELAN
Land value: $26,955
Building value: $175,993
Total value for property: $204,570
Property class: Residential Single Family
Land data:
-
Type of land use: Improved paved thru .49 ac
Land size: 3 front feet
Frontage : 3
Depth: 220
Just value: $522
-
Type of land use: Improved paved thru .49 ac
Land size: 47 front feet
Frontage : 47
Depth: 220
Just value: $16,347
-
Type of land use: Improved paved thru .49 ac
Land size: 28 front feet
Frontage : 28
Depth: 220
Just value: $9,738
-
Type of land use: Improved paved thru .49 ac
Land size: 2 front feet
Frontage : 2
Depth: 220
Just value: $348
Residential building data:
-
Building 1 of 3
Building type: Single Family
Year property was built: 1946
Total number of bathrooms: 1
Number of 3-fixture bathrooms: 1
Replacement cost new: $51,421
Residential building information:
-
Section number: 1
Number of stories: 1
Exterior wall: Concrete or Cinder Block
Area size: 638 square feet
Area type: Base Residential Area
Air conditioning: Yes
Attic finish: No
Year built: 1946
-
Section number: 2
Number of stories: 1
Area size: 462 square feet
Area type: Unfinished Garage
Air conditioning: No
Attic finish: No
Year built: 1946
Heating fuel: Electric
Heating method: Forced Air Ducted
Air conditioning: Yes
Roof style: Shed
Roof cover: Asphalt/Composition Rolled
Foundation: Concrete Slab
Dishwasher: No
Garbage disposal: No
Floor type: Cork or Vinyl Tile
Wall type: Plastered
-
Section number: 1
-
Building 2 of 3
Building type: Single Family
Year property was built: 1946
Total number of bathrooms: 1
Number of 3-fixture bathrooms: 1
Replacement cost new: $36,704
Residential building information:
-
Section number: 1
Number of stories: 1
Exterior wall: Single Siding or Wood Frame/No Sheathing
Area size: 440 square feet
Area type: Base Residential Area
Air conditioning: Yes
Attic finish: No
Year built: 1946
-
Section number: 2
Number of stories: 1
Area size: 72 square feet
Area type: Unfinished Screen Porch
Air conditioning: No
Attic finish: No
Year built: 1991
Heating fuel: Electric
Heating method: Forced Air Ducted
Air conditioning: Yes
Roof style: Gable
Roof cover: Metal
Foundation: Wood/Concrete Piers
Dishwasher: No
Garbage disposal: No
Floor type: Pine or Soft Wood
Wall type: Wall Board or Wood Wall
-
Section number: 1
-
Building 3 of 3
Building type: Duplex
Year property was built: 1910
Number of fireplaces: 2
Total number of bathrooms: 2
Number of 3-fixture bathrooms: 2
Replacement cost new: $183,373
Residential building information:
-
Section number: 1
Number of stories: 1
Exterior wall: Single Siding or Wood Frame/No Sheathing
Area size: 1,372 square feet
Area type: Base Residential Area
Air conditioning: Yes
Attic finish: No
Year built: 1910
-
Section number: 2
Number of stories: 1
Area size: 24 square feet
Area type: Patio
Air conditioning: No
Attic finish: No
Year built: 1990
-
Section number: 3
Number of stories: 1
Area size: 32 square feet
Area type: Porch Open Finished
Air conditioning: No
Attic finish: No
Year built: 1910
-
Section number: 4
Number of stories: 1
Area size: 288 square feet
Area type: Wood Deck
Air conditioning: No
Attic finish: No
Year built: 1991
-
Section number: 5
Number of stories: 1
Area size: 776 square feet
Area type: Attic
Air conditioning: No
Attic finish: No
Year built: 1910
-
Section number: 6
Number of stories: 1
Area size: 128 square feet
Area type: Porch Open Finished
Year built: 1910
-
Section number: 7
Number of stories: 1
Area size: 1,388 square feet
Area type: Porch Open Finished
Year built: 1910
-
Section number: 8
Number of stories: 1
Area size: 128 square feet
Area type: Porch Open Finished
Year built: 1910
Heating fuel: Electric
Heating method: Forced Air Ducted
Air conditioning: Yes
Roof style: Gable
Roof cover: Metal
Foundation: Concrete Block
Dishwasher: No
Garbage disposal: No
Floor type: Pine or Soft Wood
Wall type: Plastered
-
Section number: 1
Improvement width: 10 feet
Improvement length: 22 feet
Improvement year in: 1991
Improvement just value: $1,622
Sales:
-
Sale date: 07/15/1983
Sale price: $197,473
Sale instrument: Warranty Deed
Sale type: Qualified (Arms Length transaction - reflects market value)
Sale transfer type: Qualified Sale
-
Sale date: 10/15/1983
Sale price: $197,473
Sale instrument: Warranty Deed
Sale type: Qualified (Arms Length transaction - reflects market value)
Sale transfer type: Qualified Sale
-
Sale date: 04/15/1990
Sale price: $197,473
Sale instrument: Warranty Deed
Sale type: Qualified (Arms Length transaction - reflects market value)
Sale transfer type: Qualified Sale
439 W Minnesota Avenue
De-Land, FL
Find on map >>
Owner: LYNDAL L/E TIBBETS
Land value: $33,911
Building value: $69,913
Total value for property: $104,838
Property class: Residential Single Family
Land data:
Year property was built: 1951
Total number of bathrooms: 1
Number of 3-fixture bathrooms: 1
Replacement cost new: $103,574
Residential building information:
Heating fuel: Electric
Heating method: Forced Air Ducted
Air conditioning: Yes
Roof style: Gable
Roof cover: Asphalt/Composition Shingle
Foundation: Concrete Block
Dishwasher: No
Garbage disposal: No
Floor type: Pine or Soft Wood
Wall type: Plastered
Improvement type: Deck Wood
Improvement year in: 2007
Improvement just value: $1,014
Sales:
De-Land, FL
Find on map >>
Owner: LYNDAL L/E TIBBETS
Land value: $33,911
Building value: $69,913
Total value for property: $104,838
Property class: Residential Single Family
Land data:
-
Type of land use: Improved paved thru .49 ac
Land size: 75 front feet
Frontage : 75
Depth: 220
Just value: $26,085
-
Type of land use: Improved paved thru .49 ac
Land size: 45 front feet
Frontage : 45
Depth: 220
Just value: $7,826
Year property was built: 1951
Total number of bathrooms: 1
Number of 3-fixture bathrooms: 1
Replacement cost new: $103,574
Residential building information:
-
Section number: 1
Number of stories: 1
Exterior wall: Common Brick
Area size: 832 square feet
Area type: Base Residential Area
Air conditioning: Yes
Year built: 1951
-
Section number: 2
Number of stories: 1
Area size: 24 square feet
Area type: Porch Open Finished
Year built: 1951
-
Section number: 3
Number of stories: 1
Area size: 357 square feet
Area type: Unfinished Garage
Year built: 1951
-
Section number: 4
Number of stories: 1
Area size: 291 square feet
Area type: Patio
Year built: 2007
-
Section number: 5
Number of stories: 1
Exterior wall: CB Stucco
Area size: 788 square feet
Area type: Base Residential Area
Air conditioning: Yes
Year built: 2007
Heating fuel: Electric
Heating method: Forced Air Ducted
Air conditioning: Yes
Roof style: Gable
Roof cover: Asphalt/Composition Shingle
Foundation: Concrete Block
Dishwasher: No
Garbage disposal: No
Floor type: Pine or Soft Wood
Wall type: Plastered
Improvement type: Deck Wood
Improvement year in: 2007
Improvement just value: $1,014
Sales:
-
Sale date: 10/15/1974
Sale price: $78,509
Sale instrument: Warranty Deed
Sale type: Qualified (Arms Length transaction - reflects market value)
Sale transfer type: Qualified Sale
-
Sale date: 12/13/2006
Sale price: $153,253
Sale instrument: Quit Claim Deed
Sale type: Unqualified
Sale transfer type: Disqualified as a result of examining the deed
-
Sale date: 02/09/2007
Sale price: $171,439
Sale instrument: Personal Rep
Sale type: Unqualified
Sale transfer type: Disqualified as a result of examining the deed
440 W Minnesota Avenue
De-Land, FL
Find on map >>
Owner: EDWARD T RYAN & SUSAN M RYAN
Land value: $32,406
Building value: $85,108
Total value for property: $147,730
Property class: Residential Single Family
Land data:
Year property was built: 1952
Total number of bathrooms: 2
Number of 3-fixture bathrooms: 2
Replacement cost new: $122,810
Residential building information:
Heating fuel: Gas
Heating method: Forced Air Ducted
Air conditioning: Yes
Roof style: Gable
Roof cover: Asphalt/Composition Shingle
Foundation: Concrete Block
Dishwasher: No
Garbage disposal: No
Floor type: Pine or Soft Wood
Wall type: Plastered
Miscellaneous Improvements:
De-Land, FL
Find on map >>
Owner: EDWARD T RYAN & SUSAN M RYAN
Land value: $32,406
Building value: $85,108
Total value for property: $147,730
Property class: Residential Single Family
Land data:
-
Type of land use: Improved paved thru .49 ac
Land size: 75 front feet
Frontage : 75
Depth: 313
Just value: $29,640
-
Type of land use: Improved paved thru .49 ac
Land size: 14 front feet
Frontage : 14
Depth: 313
Just value: $2,766
Year property was built: 1952
Total number of bathrooms: 2
Number of 3-fixture bathrooms: 2
Replacement cost new: $122,810
Residential building information:
-
Section number: 1
Number of stories: 1
Area size: 36 square feet
Area type: Porch Open Finished
Air conditioning: No
Attic finish: No
Year built: 1952
-
Section number: 2
Number of stories: 1
Area size: 704 square feet
Area type: Half Story Finished
Air conditioning: No
Year built: 1952
-
Section number: 3
Number of stories: 1
Exterior wall: Common Brick
Area size: 932 square feet
Area type: Base Residential Area
Air conditioning: Yes
Year built: 1952
-
Section number: 4
Number of stories: 1
Exterior wall: CB Stucco
Area size: 688 square feet
Area type: Base Residential Area
Air conditioning: Yes
Year built: 1999
-
Section number: 5
Number of stories: 1
Area size: 162 square feet
Area type: Porch Open Finished
Year built: 2003
Heating fuel: Gas
Heating method: Forced Air Ducted
Air conditioning: Yes
Roof style: Gable
Roof cover: Asphalt/Composition Shingle
Foundation: Concrete Block
Dishwasher: No
Garbage disposal: No
Floor type: Pine or Soft Wood
Wall type: Plastered
Miscellaneous Improvements:
-
Type: Garage Wood Unfinished
Width: 20 feet
Length: 12 feet
Year in: 1974
Just value: $929
-
Type: Fireplace Wood Burning
Year in: 2003
Just value: $1,586
-
Type: Finished Residential Utility
Width: 32 feet
Length: 32 feet
Year in: 2003
Just value: $23,858
-
Type: Air Condition
Width: 32 feet
Length: 32 feet
Year in: 2003
Just value: $1,040
-
Type: Bathroom Fixture
Year in: 2003
Just value: $2,206
-
Type: Storage Building
Width: 9 feet
Length: 5 feet
Year in: 2003
Just value: $337
-
Type: Open Porch Finished
Width: 3 feet
Length: 8 feet
Year in: 2003
Just value: $260
-
Sale date: 05/15/1969
Sale price: $115,130
Sale instrument: Warranty Deed
Sale type: Qualified (Arms Length transaction - reflects market value)
Sale transfer type: Qualified Sale
-
Sale date: 02/15/1988
Sale price: $115,130
Sale instrument: Warranty Deed
Sale type: Qualified (Arms Length transaction - reflects market value)
Sale transfer type: Qualified Sale
-
Sale date: 01/15/1990
Sale price: $115,130
Sale instrument: Warranty Deed
Sale type: Qualified (Arms Length transaction - reflects market value)
Sale transfer type: Qualified Sale
442 W Minnesota Avenue
De-Land, FL
Find on map >>
Owner: SIMS D KLINE & NANCY W KLINE
Land value: $30,233
Building value: $112,211
Total value for property: $142,444
Property class: Residential Single Family
Land data:
Year property was built: 1894
Number of fireplaces: 1
Total number of bathrooms: 3
Number of 2-fixture bathrooms: 1
Number of 3-fixture bathrooms: 2
Replacement cost new: $168,484
Residential building information:
Heating fuel: Electric
Heating method: Forced Air Ducted
Air conditioning: Yes
Roof style: Gable
Roof cover: Asphalt/Composition Shingle
Foundation: Wood/Concrete Piers
Dishwasher: No
Garbage disposal: No
Floor type: Pine or Soft Wood
Wall type: Plastered
De-Land, FL
Find on map >>
Owner: SIMS D KLINE & NANCY W KLINE
Land value: $30,233
Building value: $112,211
Total value for property: $142,444
Property class: Residential Single Family
Land data:
-
Type of land use: Improved paved thru .49 ac
Land size: 75 front feet
Frontage : 75
Depth: 313
Just value: $29,640
-
Type of land use: Improved paved thru .49 ac
Land size: 3 front feet
Frontage : 3
Depth: 313
Just value: $593
Year property was built: 1894
Number of fireplaces: 1
Total number of bathrooms: 3
Number of 2-fixture bathrooms: 1
Number of 3-fixture bathrooms: 2
Replacement cost new: $168,484
Residential building information:
-
Section number: 1
Number of stories: 1
Area size: 60 square feet
Area type: Unfinished Screen Porch
Air conditioning: No
Attic finish: No
Year built: 1980
-
Section number: 2
Number of stories: 1
Area size: 152 square feet
Area type: Porch Screened Finished
Air conditioning: No
Attic finish: No
Year built: 1894
-
Section number: 3
Number of stories: 1
Exterior wall: Single Siding or Wood Frame/No Sheathing
Area size: 808 square feet
Area type: Finished Upper Story w/o Air
Air conditioning: No
Attic finish: No
Year built: 1894
-
Section number: 4
Number of stories: 1
Exterior wall: Single Siding or Wood Frame/No Sheathing
Area size: 908 square feet
Area type: Base Residential Area
Air conditioning: Yes
Year built: 1894
-
Section number: 5
Number of stories: 1
Area size: 256 square feet
Area type: Finished Enclosed Porch
Year built: 1894
Heating fuel: Electric
Heating method: Forced Air Ducted
Air conditioning: Yes
Roof style: Gable
Roof cover: Asphalt/Composition Shingle
Foundation: Wood/Concrete Piers
Dishwasher: No
Garbage disposal: No
Floor type: Pine or Soft Wood
Wall type: Plastered
447 W Minnesota Avenue
De-Land, FL
Find on map >>
Owner: LEON R ROUSSE JR & ELLE SARAH ROUSSE
Land value: $27,300
Building value: $92,968
Total value for property: $121,367
Property class: Residential Single Family
Land data:
Year property was built: 1950
Number of fireplaces: 1
Total number of bathrooms: 2
Number of 3-fixture bathrooms: 2
Replacement cost new: $139,592
Residential building information:
Heating fuel: Electric
Heating method: Forced Air Ducted
Air conditioning: Yes
Roof style: Gable
Roof cover: Asphalt/Composition Shingle
Foundation: Concrete Slab
Dishwasher: No
Garbage disposal: No
Floor type: Carpet
Wall type: Plastered
Improvement type: Shed Residential
Improvement width: 12 feet
Improvement length: 10 feet
Improvement year in: 1993
Improvement just value: $1,099
Sale date: 12/15/1974
Sale price: $103,320
Sale instrument: Warranty Deed
Sale type: Qualified (Arms Length transaction - reflects market value)
Sale transfer type: Qualified Sale
De-Land, FL
Find on map >>
Owner: LEON R ROUSSE JR & ELLE SARAH ROUSSE
Land value: $27,300
Building value: $92,968
Total value for property: $121,367
Property class: Residential Single Family
Land data:
-
Type of land use: Improved paved thru .49 ac
Land size: 75 front feet
Frontage : 75
Depth: 150
Just value: $22,500
-
Type of land use: Improved paved thru .49 ac
Land size: 32 front feet
Frontage : 32
Depth: 150
Just value: $4,800
Year property was built: 1950
Number of fireplaces: 1
Total number of bathrooms: 2
Number of 3-fixture bathrooms: 2
Replacement cost new: $139,592
Residential building information:
-
Section number: 1
Number of stories: 1
Exterior wall: Concrete or Cinder Block
Area size: 2,023 square feet
Area type: Base Residential Area
Air conditioning: Yes
Attic finish: No
Year built: 1950
-
Section number: 2
Number of stories: 1
Area size: 234 square feet
Area type: Finished Enclosed Porch
Air conditioning: No
Attic finish: No
Year built: 1950
-
Section number: 3
Number of stories: 1
Area size: 262 square feet
Area type: Patio
Air conditioning: No
Attic finish: No
Year built: 1991
-
Section number: 4
Number of stories: 1
Area size: 520 square feet
Area type: Finished Garage
Air conditioning: No
Attic finish: No
Year built: 1950
-
Section number: 5
Number of stories: 1
Area size: 64 square feet
Area type: Porch Open Finished
Air conditioning: No
Attic finish: No
Year built: 1950
Heating fuel: Electric
Heating method: Forced Air Ducted
Air conditioning: Yes
Roof style: Gable
Roof cover: Asphalt/Composition Shingle
Foundation: Concrete Slab
Dishwasher: No
Garbage disposal: No
Floor type: Carpet
Wall type: Plastered
Improvement type: Shed Residential
Improvement width: 12 feet
Improvement length: 10 feet
Improvement year in: 1993
Improvement just value: $1,099
Sale date: 12/15/1974
Sale price: $103,320
Sale instrument: Warranty Deed
Sale type: Qualified (Arms Length transaction - reflects market value)
Sale transfer type: Qualified Sale
448 W Minnesota Avenue
De-Land, FL
Find on map >>
Owner: OLIVER LAFAYETTE WALKER JR
Land value: $37,544
Building value: $176,293
Total value for property: $217,153
Property class: Residential Single Family
Land data:
Year property was built: 1913
Number of fireplaces: 2
Total number of bathrooms: 4
Number of 2-fixture bathrooms: 1
Number of 3-fixture bathrooms: 3
Replacement cost new: $301,355
Residential building information:
Heating fuel: Electric
Heating method: Forced Air Ducted
Air conditioning: Yes
Roof style: Hip
Roof cover: Asphalt/Composition Shingle
Foundation: Wood/Concrete Piers
Dishwasher: No
Garbage disposal: No
Floor type: Pine or Soft Wood
Wall type: Plastered
Improvement type: Garage Wood Finished
Improvement width: 20 feet
Improvement length: 22 feet
Improvement year in: 1983
Improvement just value: $3,316
De-Land, FL
Find on map >>
Owner: OLIVER LAFAYETTE WALKER JR
Land value: $37,544
Building value: $176,293
Total value for property: $217,153
Property class: Residential Single Family
Land data:
-
Type of land use: Improved paved thru .49 ac
Land size: 75 front feet
Frontage : 75
Depth: 313
Just value: $29,640
-
Type of land use: Improved paved thru .49 ac
Land size: 40 front feet
Frontage : 40
Depth: 313
Just value: $7,904
Year property was built: 1913
Number of fireplaces: 2
Total number of bathrooms: 4
Number of 2-fixture bathrooms: 1
Number of 3-fixture bathrooms: 3
Replacement cost new: $301,355
Residential building information:
-
Section number: 1
Number of stories: 1
Exterior wall: Single Siding or Wood Frame/No Sheathing
Area size: 1,758 square feet
Area type: Base Residential Area
Air conditioning: Yes
Attic finish: No
Year built: 1913
-
Section number: 2
Number of stories: 1
Area size: 90 square feet
Area type: Porch Open Finished
Air conditioning: No
Attic finish: No
Year built: 1913
-
Section number: 3
Number of stories: 1
Area size: 144 square feet
Area type: Finished Utility
Air conditioning: No
Attic finish: No
Year built: 1913
-
Section number: 4
Number of stories: 1
Area size: 364 square feet
Area type: Carport Finished
Air conditioning: No
Attic finish: No
Year built: 1913
-
Section number: 5
Number of stories: 1
Area size: 234 square feet
Area type: Carport Unfinished
Air conditioning: No
Attic finish: No
Year built: 1995
-
Section number: 6
Number of stories: 1
Area size: 232 square feet
Area type: Porch Open Finished
Air conditioning: No
Attic finish: No
Year built: 1995
-
Section number: 7
Number of stories: 1
Exterior wall: Single Siding or Wood Frame/No Sheathing
Area size: 1,324 square feet
Area type: Finished Upper Story
Air conditioning: No
Attic finish: No
Year built: 1913
-
Section number: 8
Number of stories: 1
Area size: 90 square feet
Area type: Porch Screened Finished
Air conditioning: No
Attic finish: No
Year built: 1913
-
Section number: 9
Number of stories: 1
Area size: 160 square feet
Area type: Unfinished Utility
Air conditioning: No
Attic finish: No
Year built: 1913
Heating fuel: Electric
Heating method: Forced Air Ducted
Air conditioning: Yes
Roof style: Hip
Roof cover: Asphalt/Composition Shingle
Foundation: Wood/Concrete Piers
Dishwasher: No
Garbage disposal: No
Floor type: Pine or Soft Wood
Wall type: Plastered
Improvement type: Garage Wood Finished
Improvement width: 20 feet
Improvement length: 22 feet
Improvement year in: 1983
Improvement just value: $3,316
505 W Minnesota Avenue
De-Land, FL
Find on map >>
Owner: BETTY BELCHER
Land value: $25,550
Building value: $246,446
Total value for property: $272,767
Property class: Residential Single Family
Land data:
Residential building data:
Improvement width: 33 feet
Improvement length: 18 feet
Improvement year in: 1993
Improvement just value: $771
Sales:
De-Land, FL
Find on map >>
Owner: BETTY BELCHER
Land value: $25,550
Building value: $246,446
Total value for property: $272,767
Property class: Residential Single Family
Land data:
-
Type of land use: Improved paved thru .49 ac
Land size: 75 front feet
Frontage : 75
Depth: 140
Just value: $21,900
-
Type of land use: Improved paved thru .49 ac
Land size: 25 front feet
Frontage : 25
Depth: 140
Just value: $3,650
Residential building data:
-
Building 1 of 2
Building type: Single Family
Year property was built: 1925
Number of fireplaces: 1
Total number of bathrooms: 3
Number of 3-fixture bathrooms: 3
Replacement cost new: $305,050
Residential building information:
-
Section number: 1
Number of stories: 1
Exterior wall: Tile or Wood Frame Stucco
Area size: 1,506 square feet
Area type: Base Residential Area
Air conditioning: Yes
Attic finish: No
Percent basement area: 8
Year built: 1925
-
Section number: 2
Number of stories: 1
Area size: 54 square feet
Area type: Unfinished Utility
Air conditioning: No
Attic finish: No
Year built: 1925
-
Section number: 3
Number of stories: 1
Area size: 288 square feet
Area type: Finished Enclosed Porch
Air conditioning: No
Attic finish: No
Year built: 1984
-
Section number: 4
Number of stories: 1
Area size: 72 square feet
Area type: Porch Open Unfinished
Air conditioning: No
Attic finish: No
Year built: 1925
-
Section number: 5
Number of stories: 1
Area size: 270 square feet
Area type: Carport Finished
Air conditioning: No
Attic finish: No
Year built: 1925
-
Section number: 6
Number of stories: 1
Area size: 252 square feet
Area type: Porch Screened Finished
Air conditioning: No
Attic finish: No
Year built: 1993
-
Section number: 7
Number of stories: 1
Area size: 170 square feet
Area type: Finished Enclosed Porch
Air conditioning: No
Attic finish: No
Year built: 1993
-
Section number: 8
Number of stories: 1
Exterior wall: Tile or Wood Frame Stucco
Area size: 1,470 square feet
Area type: Finished Upper Story
Air conditioning: No
Attic finish: No
Year built: 1945
-
Section number: 9
Number of stories: 1
Exterior wall: Tile or Wood Frame Stucco
Area size: 544 square feet
Area type: Attic
Air conditioning: No
Attic finish: No
Year built: 1945
-
Section number: 10
Number of stories: 1
Area size: 162 square feet
Area type: Patio
Air conditioning: No
Attic finish: No
Year built: 1993
Heating fuel: Gas
Heating method: Forced Air Ducted
Air conditioning: Yes
Roof style: Hip
Roof cover: Asphalt/Composition Shingle
Foundation: Concrete Block
Dishwasher: No
Garbage disposal: No
Floor type: Carpet
Wall type: Plastered
-
Section number: 1
-
Building 2 of 2
Building type: Single Family
Year property was built: 1982
Total number of bathrooms: 1
Number of 3-fixture bathrooms: 1
Replacement cost new: $41,373
Residential building information:
-
Section number: 1
Number of stories: 1
Exterior wall: Tile or Wood Frame Stucco
Area size: 528 square feet
Area type: Base Residential Area
Air conditioning: Yes
Attic finish: No
Year built: 1993
-
Section number: 2
Number of stories: 1
Area size: 400 square feet
Area type: Carport Unfinished
Air conditioning: No
Attic finish: No
Year built: 1993
Heating fuel: Gas
Heating method: Forced Air Ducted
Air conditioning: Yes
Roof style: Hip
Roof cover: Asphalt/Composition Shingle
Foundation: Concrete Block
Dishwasher: No
Garbage disposal: No
Floor type: Carpet
Wall type: Drywall
-
Section number: 1
Improvement width: 33 feet
Improvement length: 18 feet
Improvement year in: 1993
Improvement just value: $771
Sales:
-
Sale date: 06/15/1993
Sale price: $225,821
Sale instrument: Warranty Deed
Sale type: Qualified (Arms Length transaction - reflects market value)
Sale transfer type: Qualified Sale
-
Sale date: 08/15/2001
Sale price: $351,221
Sale instrument: Warranty Deed
Sale type: Qualified (Arms Length transaction - reflects market value)
Sale transfer type: Qualified Sale
Other nearby streets: N Adelle Avenue  N Delaware Avenue (1)
N Delaware Avenue (1)  N Delaware Avenue (2)
N Delaware Avenue (2)  W Minnesota Avenue (1)
W Minnesota Avenue (1)  W Minnesota Avenue (2)
W Minnesota Avenue (2) 

Recent posts about De Land, Florida on our local forum with over 2,400,000 registered users. De Land is mentioned 33 times on our forum:
 | Less busy beaches for a family (18 replies) |
 | From Chicago to Florida (32 replies) |
 | Deland De Land Fl Lake Mack Dr area safe? (2 replies) |
 | From the North - I hate Florida (247 replies) |
 | Advice on living in either Mount Dora, FL or De land, FL (21 replies) |
 | Might attend Embry Riddel in Daytona Beach - is the area really worth it? (27 replies) |

