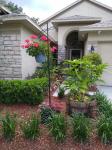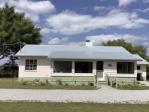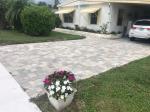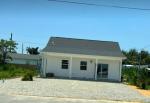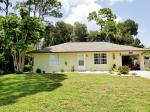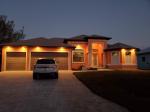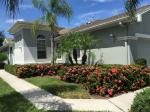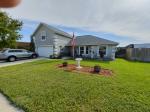Property valuation of W Minnesota Avenue, De-Land, FL: 902, 904, 908, 908, 908, 1015, 1025, 1025, 1105, 1125 (tax assessments)
Other nearby streets: W Minnesota  W Minnesota Avenue (1)
W Minnesota Avenue (1)  W Minnesota Avenue (2)
W Minnesota Avenue (2)  W Minnesota Avenue (3)
W Minnesota Avenue (3)  W Minnesota Avenue (4)
W Minnesota Avenue (4) 
Listed properties vs overall distribution of properties in De-Land, FL:
Advertisements
902 W Minnesota Avenue
De-Land, FL
Find on map >>
Owner: RONALD N HERMAN & DEBORAH A HERMAN
Land value: $78,427
Building value: $202,429
Total value for property: $293,633
Property class: Light Manufacturing
Type of land use: Light mfg.
Land frontage : 100
Land depth: 150
Land just value: $78,427
Residential building data:
De-Land, FL
Find on map >>
Owner: RONALD N HERMAN & DEBORAH A HERMAN
Land value: $78,427
Building value: $202,429
Total value for property: $293,633
Property class: Light Manufacturing
Type of land use: Light mfg.
Land frontage : 100
Land depth: 150
Land just value: $78,427
Residential building data:
-
Building 1 of 3
Year property was built: 1963
Replacement cost new: $387,224
-
Building 2 of 3
Year property was built: 1947
Replacement cost new: $84,644
-
Building 3 of 3
Year property was built: 1977
Replacement cost new: $223,557
-
Building 1 of 4
Number of stories: 1
Average wall height: 10 feet
Floor area: 9240 square feet
Building type: Office, One Story; Service Shop; Warehouse
Air conditioning: Yes
Sprinkler: No
Structure type: Concrete / Masonry Walls
Building refinements:
-
Description: Baths, 2-Fixture
Size: 4 units buildable
-
Description: Extra Fixture
Size: 1 unit buildable
-
Description: Overhead Door, Aluminum
Size: 648 square feet
-
Description: Baths, 2-Fixture
-
Building 2 of 4
Number of stories: 1
Average wall height: 16 feet
Floor area: 4500 square feet
Building type: Light Manufacturing, Min Finish
Air conditioning: No
Sprinkler: No
Structure type: Wood/Light Steel
Building characteristics perimeter: 270 feet
-
Building 3 of 4
Number of stories: 1
Average wall height: 16 feet
Floor area: 675 square feet
Air conditioning: No
Building characteristics perimeter: 270 feet
-
Building 4 of 4
Number of stories: 1
Average wall height: 16 feet
Floor area: 9631 square feet
Building type: Light Manufacturing, Min Finish; Discount Store
Air conditioning: No
Sprinkler: No
Structure type: Wood/Light Steel
Building refinements:
-
Description: Baths, 2-Fixture
Size: 2 units buildable
-
Description: Baths, 3-Fixture
Size: 1 unit buildable
-
Description: Overhead Door, Aluminum
Size: 800 square feet
-
Description: Baths, 2-Fixture
-
Type: Paving Asphalt (Grade Est by Size)
Year in: 1963
Just value: $4,293
-
Type: Paving Concrete (Grade Est by Size)
Year in: 1980
Just value: $6,626
-
Type: Garage Wood Unfinished
Width: 20 feet
Length: 24 feet
Year in: 1980
Just value: $1,858
-
Sale date: 08/15/1971
Sale price: $412,096
Sale instrument: Warranty Deed
Sale type: Qualified (Arms Length transaction - reflects market value)
Sale transfer type: Qualified Sale
-
Sale date: 08/15/1977
Sale price: $412,096
Sale instrument: Warranty Deed
Sale type: Qualified (Arms Length transaction - reflects market value)
Sale transfer type: Qualified Sale
904 W Minnesota Avenue
De-Land, FL
Find on map >>
Owner: RONALD N HERMAN & DEBORAH A HERMAN
Land value: $64,350
Building value: $235,650
Total value for property: $300,000
Property class: Light Manufacturing
Type of land use: Light mfg.
Residential building data:
De-Land, FL
Find on map >>
Owner: RONALD N HERMAN & DEBORAH A HERMAN
Land value: $64,350
Building value: $235,650
Total value for property: $300,000
Property class: Light Manufacturing
Type of land use: Light mfg.
Residential building data:
-
Building 1 of 3
Year property was built: 1963
Replacement cost new: $308,663
-
Building 2 of 3
Year property was built: 1947
Replacement cost new: $69,037
-
Building 3 of 3
Year property was built: 1977
Replacement cost new: $181,212
-
Building 1 of 4
Number of stories: 1
Average wall height: 10 feet
Floor area: 9240 square feet
Building type: Office, One Story; Service Shop; Warehouse
Air conditioning: Yes
Sprinkler: No
Structure type: Concrete / Masonry Walls
Building refinements:
-
Description: Baths, 2-Fixture
Size: 4 units buildable
-
Description: Extra Fixture
Size: 1 unit buildable
-
Description: Overhead Door, Aluminum
Size: 648 square feet
-
Description: Baths, 2-Fixture
-
Building 2 of 4
Number of stories: 1
Average wall height: 16 feet
Floor area: 4500 square feet
Building type: Light Manufacturing, Min Finish
Air conditioning: No
Sprinkler: No
Structure type: Wood/Light Steel
Building characteristics perimeter: 270 feet
-
Building 3 of 4
Number of stories: 1
Average wall height: 16 feet
Floor area: 675 square feet
Air conditioning: No
Building characteristics perimeter: 270 feet
-
Building 4 of 4
Number of stories: 1
Average wall height: 16 feet
Floor area: 9631 square feet
Building type: Light Manufacturing, Min Finish; Discount Store
Air conditioning: No
Sprinkler: No
Structure type: Wood/Light Steel
Building refinements:
-
Description: Baths, 2-Fixture
Size: 2 units buildable
-
Description: Baths, 3-Fixture
Size: 1 unit buildable
-
Description: Overhead Door, Aluminum
Size: 800 square feet
-
Description: Baths, 2-Fixture
-
Type: Paving Asphalt (Grade Est by Size)
Year in: 1963
Just value: $5,608
-
Type: Paving Concrete (Grade Est by Size)
Year in: 1980
Just value: $2,514
-
Type: Garage Wood Unfinished
Width: 20 feet
Length: 24 feet
Year in: 1980
Just value: $1,849
908 W Minnesota Avenue
De-Land, FL
Find on map >>
Owner: GREATAMERICA LEASING CORP
Building value: $2,218
Total value for property: $2,218
De-Land, FL
Find on map >>
Owner: GREATAMERICA LEASING CORP
Building value: $2,218
Total value for property: $2,218
908 W Minnesota Avenue
De-Land, FL
Find on map >>
Owner: ALL QUALITY PRODUCTS INC
Building value: $35,749
Total value for property: $35,749
De-Land, FL
Find on map >>
Owner: ALL QUALITY PRODUCTS INC
Building value: $35,749
Total value for property: $35,749
908 W Minnesota Avenue
De-Land, FL
Find on map >>
Owner: RONALD N HERMAN & DEBORAH A HERMAN
Land value: $39,976
Building value: $78,145
Total value for property: $136,816
Property class: Service Shops
Type of land use: Service shops
Land just value: $39,976
Residential building data:
Sale price: $158,309
Sale instrument: Warranty Deed
Sale type: Qualified (Arms Length transaction - reflects market value)
Sale transfer type: Qualified Sale
De-Land, FL
Find on map >>
Owner: RONALD N HERMAN & DEBORAH A HERMAN
Land value: $39,976
Building value: $78,145
Total value for property: $136,816
Property class: Service Shops
Type of land use: Service shops
Land just value: $39,976
Residential building data:
-
Building 1 of 3
Year property was built: 1981
Replacement cost new: $149,587
-
Building 2 of 3
Year property was built: 1983
Replacement cost new: $11,142
-
Building 3 of 3
Year property was built: 1981
Replacement cost new: $12,926
-
Building 1 of 5
Number of stories: 1
Average wall height: 14 feet
Floor area: 4800 square feet
Building type: Retail Store; Light Manufacturing, Min Finish
Air conditioning: Yes
Sprinkler: No
Structure type: Wood/Light Steel
Building refinements:
-
Description: Baths, 2-Fixture
Size: 2 units buildable
-
Description: Extra Fixture
Size: 1 unit buildable
-
Description: Overhead Door, Aluminum
Size: 100 square feet
-
Description: Baths, 2-Fixture
-
Building 2 of 5
Number of stories: 1
Average wall height: 14 feet
Floor area: 1200 square feet
Air conditioning: No
Building refinements:
-
Description: Baths, 2-Fixture
Size: 2 units buildable
-
Description: Extra Fixture
Size: 1 unit buildable
-
Description: Overhead Door, Aluminum
Size: 100 square feet
-
Description: Baths, 2-Fixture
-
Building 3 of 5
Number of stories: 1
Average wall height: 14 feet
Floor area: 60 square feet
Air conditioning: No
Building refinements:
-
Description: Baths, 2-Fixture
Size: 2 units buildable
-
Description: Extra Fixture
Size: 1 unit buildable
-
Description: Overhead Door, Aluminum
Size: 100 square feet
-
Description: Baths, 2-Fixture
-
Building 4 of 5
Number of stories: 1
Average wall height: 16 feet
Floor area: 336 square feet
Building type: Light Manufacturing, Min Finish
Air conditioning: No
Sprinkler: No
Structure type: Wood/Light Steel
Refinement description: Overhead Door, Aluminum
Refinement size: 90 square feet
Building characteristics perimeter: 74 feet
-
Building 5 of 5
Number of stories: 1
Average wall height: 10 feet
Floor area: 560 square feet
Building type: Light Manufacturing, Min Finish
Air conditioning: No
Sprinkler: No
Structure type: Wood/Light Steel
Building characteristics perimeter: 108 feet
-
Type: Canopy
Width: 55 feet
Length: 20 feet
Year in: 1977
Just value: $3,784
-
Type: Canopy
Width: 79 feet
Length: 16 feet
Year in: 1977
Just value: $4,348
-
Type: Canopy
Width: 59 feet
Length: 16 feet
Year in: 1977
Just value: $3,247
-
Type: Paving Asphalt (Grade Est by Size)
Year in: 1981
Just value: $7,058
-
Type: Fence Chain Link (Grade Est by Height)
Size: 376 linear feet
Year in: 1982
Just value: $258
Sale price: $158,309
Sale instrument: Warranty Deed
Sale type: Qualified (Arms Length transaction - reflects market value)
Sale transfer type: Qualified Sale
1015 W Minnesota Avenue
De-Land, FL
Find on map >>
Owner: STETSON BAPTIST CHURCH
Land value: $9,375
Total value for property: $9,375
Property class: Institutional Vacant Land
Type of land use: Vacant institutional
Land size: 125 front feet
Land frontage : 125
Land depth: 330
De-Land, FL
Find on map >>
Owner: STETSON BAPTIST CHURCH
Land value: $9,375
Total value for property: $9,375
Property class: Institutional Vacant Land
Type of land use: Vacant institutional
Land size: 125 front feet
Land frontage : 125
Land depth: 330
1025 W Minnesota Avenue
De-Land, FL
Find on map >>
Owner: STETSON BAPTIST CHURCH INC
Land value: $1,076,834
Building value: $4,192,354
Total value for property: $5,378,391
Property class: Institutional - Churches
Type of land use: Churches
Land just value: $1,076,834
Residential building data:
De-Land, FL
Find on map >>
Owner: STETSON BAPTIST CHURCH INC
Land value: $1,076,834
Building value: $4,192,354
Total value for property: $5,378,391
Property class: Institutional - Churches
Type of land use: Churches
Land just value: $1,076,834
Residential building data:
-
Building 1 of 5
Year property was built: 1978
Replacement cost new: $1,338,405
-
Building 2 of 5
Year property was built: 1969
Replacement cost new: $530,851
-
Building 3 of 5
Year property was built: 1978
Replacement cost new: $724,286
-
Building 4 of 5
Year property was built: 1999
Replacement cost new: $1,967,192
-
Building 5 of 5
Year property was built: 2003
Replacement cost new: $2,568,622
-
Building 1 of 36
Number of stories: 2
Average wall height: 8 feet
Floor area: 4960 square feet
Building type: Church
Air conditioning: Yes
Sprinkler: Yes
Structure type: Concrete / Masonry Walls
Building refinements:
-
Description: Baths, 2-Fixture
Size: 3 units buildable
-
Description: Baths, 3-Fixture
Size: 5 units buildable
-
Description: Extra Fixture
Size: 1 unit buildable
-
Description: Baths, 2-Fixture
-
Building 2 of 36
Number of stories: 1
Average wall height: 8 feet
Floor area: 3273 square feet
Building type: Church
Air conditioning: Yes
Sprinkler: Yes
Structure type: Concrete / Masonry Walls
Building refinements:
-
Description: Baths, 2-Fixture
Size: 3 units buildable
-
Description: Baths, 3-Fixture
Size: 5 units buildable
-
Description: Extra Fixture
Size: 1 unit buildable
-
Description: Baths, 2-Fixture
-
Building 3 of 36
Number of stories: 1
Average wall height: 15 feet
Floor area: 5128 square feet
Building type: Church
Air conditioning: Yes
Sprinkler: Yes
Structure type: Concrete / Masonry Walls
Building refinements:
-
Description: Baths, 2-Fixture
Size: 3 units buildable
-
Description: Baths, 3-Fixture
Size: 5 units buildable
-
Description: Extra Fixture
Size: 1 unit buildable
-
Description: Baths, 2-Fixture
-
Building 4 of 36
Number of stories: 1
Average wall height: 8 feet
Floor area: 2172 square feet
Building type: Church
Air conditioning: Yes
Sprinkler: Yes
Structure type: Concrete / Masonry Walls
Building refinements:
-
Description: Baths, 2-Fixture
Size: 3 units buildable
-
Description: Baths, 3-Fixture
Size: 5 units buildable
-
Description: Extra Fixture
Size: 1 unit buildable
-
Description: Baths, 2-Fixture
-
Building 5 of 36
Number of stories: 1
Average wall height: 8 feet
Floor area: 56 square feet
Building type: Church
Air conditioning: Yes
Sprinkler: Yes
Structure type: Concrete / Masonry Walls
Building refinements:
-
Description: Baths, 2-Fixture
Size: 3 units buildable
-
Description: Baths, 3-Fixture
Size: 5 units buildable
-
Description: Extra Fixture
Size: 1 unit buildable
-
Description: Baths, 2-Fixture
-
Building 6 of 36
Number of stories: 1
Average wall height: 8 feet
Floor area: 9 square feet
Building type: Church
Air conditioning: Yes
Sprinkler: Yes
Structure type: Concrete / Masonry Walls
Building refinements:
-
Description: Baths, 2-Fixture
Size: 3 units buildable
-
Description: Baths, 3-Fixture
Size: 5 units buildable
-
Description: Extra Fixture
Size: 1 unit buildable
-
Description: Baths, 2-Fixture
-
Building 7 of 36
Number of stories: 1
Average wall height: 8 feet
Floor area: 9 square feet
Building type: Church
Air conditioning: Yes
Sprinkler: Yes
Structure type: Concrete / Masonry Walls
Building refinements:
-
Description: Baths, 2-Fixture
Size: 3 units buildable
-
Description: Baths, 3-Fixture
Size: 5 units buildable
-
Description: Extra Fixture
Size: 1 unit buildable
-
Description: Baths, 2-Fixture
-
Building 8 of 36
Number of stories: 1
Average wall height: 8 feet
Floor area: 80 square feet
Building type: Church
Air conditioning: Yes
Sprinkler: Yes
Structure type: Concrete / Masonry Walls
Building refinements:
-
Description: Baths, 2-Fixture
Size: 3 units buildable
-
Description: Baths, 3-Fixture
Size: 5 units buildable
-
Description: Extra Fixture
Size: 1 unit buildable
-
Description: Baths, 2-Fixture
-
Building 9 of 36
Number of stories: 1
Average wall height: 8 feet
Floor area: 9 square feet
Building type: Church
Air conditioning: Yes
Sprinkler: Yes
Structure type: Concrete / Masonry Walls
Building refinements:
-
Description: Baths, 2-Fixture
Size: 3 units buildable
-
Description: Baths, 3-Fixture
Size: 5 units buildable
-
Description: Extra Fixture
Size: 1 unit buildable
-
Description: Baths, 2-Fixture
-
Building 10 of 36
Number of stories: 1
Average wall height: 8 feet
Floor area: 1078 square feet
Air conditioning: No
Building refinements:
-
Description: Baths, 2-Fixture
Size: 3 units buildable
-
Description: Baths, 3-Fixture
Size: 5 units buildable
-
Description: Extra Fixture
Size: 1 unit buildable
-
Description: Baths, 2-Fixture
-
Building 11 of 36
Number of stories: 1
Average wall height: 15 feet
Floor area: 24 square feet
Air conditioning: No
Building refinements:
-
Description: Baths, 2-Fixture
Size: 3 units buildable
-
Description: Baths, 3-Fixture
Size: 5 units buildable
-
Description: Extra Fixture
Size: 1 unit buildable
-
Description: Baths, 2-Fixture
-
Building 12 of 36
Number of stories: 2
Average wall height: 9 feet
Floor area: 3996 square feet
Building type: Church
Air conditioning: Yes
Sprinkler: Yes
Structure type: Concrete / Masonry Walls
Building refinements:
-
Description: Baths, 2-Fixture
Size: 2 units buildable
-
Description: Baths, 3-Fixture
Size: 2 units buildable
-
Description: Extra Fixture
Size: 1 unit buildable
-
Description: Baths, 2-Fixture
-
Building 13 of 36
Number of stories: 1
Average wall height: 9 feet
Floor area: 894 square feet
Air conditioning: No
Building refinements:
-
Description: Baths, 2-Fixture
Size: 2 units buildable
-
Description: Baths, 3-Fixture
Size: 2 units buildable
-
Description: Extra Fixture
Size: 1 unit buildable
-
Description: Baths, 2-Fixture
-
Building 14 of 36
Number of stories: 1
Average wall height: 9 feet
Floor area: 10819 square feet
Building type: Church
Air conditioning: Yes
Sprinkler: Yes
Structure type: Concrete / Masonry Walls
Building refinements:
-
Description: Baths, 2-Fixture
Size: 1 unit buildable
-
Description: Baths, 3-Fixture
Size: 5 units buildable
-
Description: Baths, 2-Fixture
-
Building 15 of 36
Number of stories: 1
Average wall height: 9 feet
Floor area: 2321 square feet
Air conditioning: No
Building refinements:
-
Description: Baths, 2-Fixture
Size: 1 unit buildable
-
Description: Baths, 3-Fixture
Size: 5 units buildable
-
Description: Baths, 2-Fixture
-
Building 16 of 36
Number of stories: 1
Average wall height: 9 feet
Floor area: 915 square feet
Air conditioning: No
Building refinements:
-
Description: Baths, 2-Fixture
Size: 1 unit buildable
-
Description: Baths, 3-Fixture
Size: 5 units buildable
-
Description: Baths, 2-Fixture
-
Building 17 of 36
Number of stories: 1
Average wall height: 9 feet
Floor area: 633 square feet
Air conditioning: No
Building refinements:
-
Description: Baths, 2-Fixture
Size: 1 unit buildable
-
Description: Baths, 3-Fixture
Size: 5 units buildable
-
Description: Baths, 2-Fixture
-
Building 18 of 36
Number of stories: 1
Average wall height: 20 feet
Floor area: 17903 square feet
Building type: Above Average Church
Air conditioning: Yes
Sprinkler: Yes
Structure type: Concrete / Masonry Walls
Refinement description: Extra Fixture
Refinement size: 42 units buildable
Building characteristics perimeter: 795 feet
-
Building 19 of 36
Number of stories: 1
Average wall height: 10 feet
Floor area: 629 square feet
Building type: Above Average Church
Air conditioning: Yes
Sprinkler: Yes
Structure type: Concrete / Masonry Walls
Refinement description: Extra Fixture
Refinement size: 42 units buildable
Building characteristics perimeter: 795 feet
-
Building 20 of 36
Number of stories: 1
Average wall height: 10 feet
Floor area: 208 square feet
Building type: Above Average Church
Air conditioning: Yes
Sprinkler: Yes
Structure type: Concrete / Masonry Walls
Refinement description: Extra Fixture
Refinement size: 42 units buildable
Building characteristics perimeter: 795 feet
-
Building 21 of 36
Number of stories: 1
Average wall height: 10 feet
Floor area: 645 square feet
Building type: Above Average Church
Air conditioning: Yes
Sprinkler: Yes
Structure type: Concrete / Masonry Walls
Refinement description: Extra Fixture
Refinement size: 42 units buildable
Building characteristics perimeter: 795 feet
-
Building 22 of 36
Number of stories: 1
Average wall height: 12 feet
Floor area: 1024 square feet
Air conditioning: No
Refinement description: Extra Fixture
Refinement size: 42 units buildable
Building characteristics perimeter: 795 feet
-
Building 23 of 36
Number of stories: 1
Average wall height: 12 feet
Floor area: 133 square feet
Air conditioning: No
Refinement description: Extra Fixture
Refinement size: 42 units buildable
Building characteristics perimeter: 795 feet
-
Building 24 of 36
Number of stories: 1
Average wall height: 10 feet
Floor area: 133 square feet
Air conditioning: No
Refinement description: Extra Fixture
Refinement size: 42 units buildable
Building characteristics perimeter: 795 feet
-
Building 25 of 36
Number of stories: 1
Average wall height: 10 feet
Floor area: 200 square feet
Air conditioning: No
Refinement description: Extra Fixture
Refinement size: 42 units buildable
Building characteristics perimeter: 795 feet
-
Building 26 of 36
Number of stories: 1
Average wall height: 10 feet
Floor area: 32 square feet
Air conditioning: No
Refinement description: Extra Fixture
Refinement size: 42 units buildable
Building characteristics perimeter: 795 feet
-
Building 27 of 36
Number of stories: 1
Average wall height: 10 feet
Floor area: 32 square feet
Air conditioning: No
Refinement description: Extra Fixture
Refinement size: 42 units buildable
Building characteristics perimeter: 795 feet
-
Building 28 of 36
Number of stories: 1
Average wall height: 12 feet
Floor area: 4209 square feet
Building type: Nursery School
Air conditioning: Yes
Sprinkler: Yes
Structure type: Concrete / Masonry Walls
Building refinements:
-
Description: Cooler-Walk-In
Size: 80 square feet
-
Description: Cooler-Walk-In
Size: 104 square feet
-
Description: Baths, 2-Fixture
Size: 1 unit buildable
-
Description: Baths, 3-Fixture
Size: 1 unit buildable
-
Description: Extra Fixture
Size: 55 units buildable
-
Description: Cooler-Walk-In
-
Building 29 of 36
Number of stories: 1
Average wall height: 12 feet
Floor area: 4186 square feet
Building type: Nursery School
Air conditioning: Yes
Sprinkler: Yes
Structure type: Concrete / Masonry Walls
Building refinements:
-
Description: Cooler-Walk-In
Size: 80 square feet
-
Description: Cooler-Walk-In
Size: 104 square feet
-
Description: Baths, 2-Fixture
Size: 1 unit buildable
-
Description: Baths, 3-Fixture
Size: 1 unit buildable
-
Description: Extra Fixture
Size: 55 units buildable
-
Description: Cooler-Walk-In
-
Building 30 of 36
Number of stories: 1
Average wall height: 12 feet
Floor area: 4243 square feet
Building type: Nursery School
Air conditioning: Yes
Sprinkler: Yes
Structure type: Concrete / Masonry Walls
Building refinements:
-
Description: Cooler-Walk-In
Size: 80 square feet
-
Description: Cooler-Walk-In
Size: 104 square feet
-
Description: Baths, 2-Fixture
Size: 1 unit buildable
-
Description: Baths, 3-Fixture
Size: 1 unit buildable
-
Description: Extra Fixture
Size: 55 units buildable
-
Description: Cooler-Walk-In
-
Building 31 of 36
Number of stories: 1
Average wall height: 12 feet
Floor area: 5762 square feet
Building type: Nursery School
Air conditioning: Yes
Sprinkler: Yes
Structure type: Concrete / Masonry Walls
Building refinements:
-
Description: Cooler-Walk-In
Size: 80 square feet
-
Description: Cooler-Walk-In
Size: 104 square feet
-
Description: Baths, 2-Fixture
Size: 1 unit buildable
-
Description: Baths, 3-Fixture
Size: 1 unit buildable
-
Description: Extra Fixture
Size: 55 units buildable
-
Description: Cooler-Walk-In
-
Building 32 of 36
Number of stories: 1
Average wall height: 12 feet
Floor area: 396 square feet
Building refinements:
-
Description: Cooler-Walk-In
Size: 80 square feet
-
Description: Cooler-Walk-In
Size: 104 square feet
-
Description: Baths, 2-Fixture
Size: 1 unit buildable
-
Description: Baths, 3-Fixture
Size: 1 unit buildable
-
Description: Extra Fixture
Size: 55 units buildable
-
Description: Cooler-Walk-In
-
Building 33 of 36
Number of stories: 1
Average wall height: 12 feet
Floor area: 2964 square feet
Building refinements:
-
Description: Cooler-Walk-In
Size: 80 square feet
-
Description: Cooler-Walk-In
Size: 104 square feet
-
Description: Baths, 2-Fixture
Size: 1 unit buildable
-
Description: Baths, 3-Fixture
Size: 1 unit buildable
-
Description: Extra Fixture
Size: 55 units buildable
-
Description: Cooler-Walk-In
-
Building 34 of 36
Number of stories: 1
Average wall height: 12 feet
Floor area: 156 square feet
Building refinements:
-
Description: Cooler-Walk-In
Size: 80 square feet
-
Description: Cooler-Walk-In
Size: 104 square feet
-
Description: Baths, 2-Fixture
Size: 1 unit buildable
-
Description: Baths, 3-Fixture
Size: 1 unit buildable
-
Description: Extra Fixture
Size: 55 units buildable
-
Description: Cooler-Walk-In
-
Building 35 of 36
Number of stories: 1
Average wall height: 12 feet
Floor area: 156 square feet
Air conditioning: No
Building refinements:
-
Description: Cooler-Walk-In
Size: 80 square feet
-
Description: Cooler-Walk-In
Size: 104 square feet
-
Description: Baths, 2-Fixture
Size: 1 unit buildable
-
Description: Baths, 3-Fixture
Size: 1 unit buildable
-
Description: Extra Fixture
Size: 55 units buildable
-
Description: Cooler-Walk-In
-
Building 36 of 36
Number of stories: 1
Average wall height: 22 feet
Floor area: 10988 square feet
Building type: Gymnasium
Air conditioning: Yes
Sprinkler: Yes
Structure type: Concrete / Masonry Walls
Building refinements:
-
Description: Cooler-Walk-In
Size: 80 square feet
-
Description: Cooler-Walk-In
Size: 104 square feet
-
Description: Baths, 2-Fixture
Size: 1 unit buildable
-
Description: Baths, 3-Fixture
Size: 1 unit buildable
-
Description: Extra Fixture
Size: 55 units buildable
-
Description: Cooler-Walk-In
-
Type: Canopy
Width: 20 feet
Length: 12 feet
Year in: 1945
Just value: $612
-
Type: Storage Building
Width: 10 feet
Length: 12 feet
Year in: 1969
Just value: $333
-
Type: Paving Asphalt (Grade Est by Size)
Year in: 1978
Just value: $9,238
-
Type: Light Parking Lot
Year in: 1978
Just value: $446
-
Type: Fence Chain Link (Grade Est by Height)
Size: 532 linear feet
Year in: 1978
Just value: $284
-
Type: Paving Concrete (Grade Est by Size)
Year in: 1978
Just value: $4,494
-
Type: Fence Chain Link (Grade Est by Height)
Size: 455 linear feet
Year in: 1989
Just value: $632
-
Type: Canopy
Width: 32 feet
Length: 32 feet
Year in: 1999
Just value: $13,222
-
Type: Paving Concrete (Grade Est by Size)
Year in: 1999
Just value: $11,805
-
Type: Canopy
Width: 43 feet
Length: 8 feet
Year in: 1999
Just value: $3,702
-
Type: Light Parking Lot
Year in: 1999
Just value: $1,689
-
Type: Light Parking Lot
Year in: 1999
Just value: $378
-
Type: Paving Asphalt (Grade Est by Size)
Year in: 1999
Just value: $23,493
-
Type: Fence, Wood
Size: 45 linear feet
Year in: 1999
Just value: $60
-
Type: Paving Concrete (Grade Est by Size)
Year in: 2003
Just value: $12,180
-
Type: Paving Asphalt (Grade Est by Size)
Year in: 2003
Just value: $6,487
-
Type: Canopy
Width: 14 feet
Length: 54 feet
Year in: 2003
Just value: $9,099
-
Type: Canopy
Width: 14 feet
Length: 54 feet
Year in: 2003
Just value: $9,099
-
Type: Block Wall
Size: 168 linear feet
Year in: 2003
Just value: $1,950
1025 W Minnesota Avenue
De-Land, FL
Find on map >>
Owner: STETSON BAPTIST CHURCH DELAND
Land value: $15,000
Building value: $47,511
Total value for property: $62,511
Property class: Institutional - Churches
Type of land use: Churches
Land size: 200 front feet
Land frontage : 200
Land depth: 330
Residential building data:
Sale price: $62,511
Sale instrument: Warranty Deed
Sale type: Qualified (Arms Length transaction - reflects market value)
Sale transfer type: Qualified Sale
De-Land, FL
Find on map >>
Owner: STETSON BAPTIST CHURCH DELAND
Land value: $15,000
Building value: $47,511
Total value for property: $62,511
Property class: Institutional - Churches
Type of land use: Churches
Land size: 200 front feet
Land frontage : 200
Land depth: 330
Residential building data:
-
Building 1 of 2
Year property was built: 1969
Replacement cost new: $58,592
-
Building 2 of 2
Year property was built: 1992
Replacement cost new: $19,440
-
Building 1 of 5
Number of stories: 1
Average wall height: 8 feet
Floor area: 1216 square feet
Building type: Church
Air conditioning: Yes
Sprinkler: No
Structure type: SFR Used as Business
Building refinements:
-
Description: Baths, 3-Fixture
Size: 1 unit buildable
-
Description: Extra Fixture
Size: 1 unit buildable
-
Description: Fireplace Cost
Size: 1 unit buildable
-
Description: Baths, 3-Fixture
-
Building 2 of 5
Number of stories: 1
Average wall height: 8 feet
Floor area: 464 square feet
Air conditioning: No
Building refinements:
-
Description: Baths, 3-Fixture
Size: 1 unit buildable
-
Description: Extra Fixture
Size: 1 unit buildable
-
Description: Fireplace Cost
Size: 1 unit buildable
-
Description: Baths, 3-Fixture
-
Building 3 of 5
Number of stories: 1
Average wall height: 8 feet
Floor area: 40 square feet
Air conditioning: No
Building refinements:
-
Description: Baths, 3-Fixture
Size: 1 unit buildable
-
Description: Extra Fixture
Size: 1 unit buildable
-
Description: Fireplace Cost
Size: 1 unit buildable
-
Description: Baths, 3-Fixture
-
Building 4 of 5
Number of stories: 1
Average wall height: 8 feet
Floor area: 150 square feet
Building refinements:
-
Description: Baths, 3-Fixture
Size: 1 unit buildable
-
Description: Extra Fixture
Size: 1 unit buildable
-
Description: Fireplace Cost
Size: 1 unit buildable
-
Description: Baths, 3-Fixture
-
Building 5 of 5
Number of stories: 1
Average wall height: 8 feet
Floor area: 700 square feet
Building type: Office, One Story
Air conditioning: Yes
Sprinkler: No
Structure type: Wood/Light Steel
Refinement description: Baths, 3-Fixture
Refinement size: 1 unit buildable
Building characteristics perimeter: 128 feet
-
Width: 10 feet
Length: 12 feet
Year in: 1969
Just value: $176
-
Type: Deck Wood
Year in: 1992
Just value: $267
Sale price: $62,511
Sale instrument: Warranty Deed
Sale type: Qualified (Arms Length transaction - reflects market value)
Sale transfer type: Qualified Sale
1105 W Minnesota Avenue
De-Land, FL
Find on map >>
Owner: STETSON BAPTIST CHURCH
Land value: $15,100
Building value: $33,499
Total value for property: $48,599
Property class: Residential Single Family
Type of land use: Improved paved 1 - 1.99 ac
Land size: 65,775 square feet
Land frontage : 164
Land depth: 400
Building type: Single Family
Year property was built: 1965
Total number of bathrooms: 2
Number of 2-fixture bathrooms: 1
Number of 3-fixture bathrooms: 1
Replacement cost new: $49,413
Number of bedrooms: 3
Heating fuel: Electric
Heating method: Forced Air Ducted
Air conditioning: Yes
Roof style: Gable
Roof cover: Asphalt/Composition Shingle
Foundation: Concrete Slab
Dishwasher: No
Garbage disposal: No
Floor type: Carpet
Wall type: Plywood Panel
Miscellaneous Improvements:
Sale price: $48,599
Sale instrument: Warranty Deed
Sale type: Qualified (Arms Length transaction - reflects market value)
Sale transfer type: Qualified Sale
De-Land, FL
Find on map >>
Owner: STETSON BAPTIST CHURCH
Land value: $15,100
Building value: $33,499
Total value for property: $48,599
Property class: Residential Single Family
Type of land use: Improved paved 1 - 1.99 ac
Land size: 65,775 square feet
Land frontage : 164
Land depth: 400
Building type: Single Family
Year property was built: 1965
Total number of bathrooms: 2
Number of 2-fixture bathrooms: 1
Number of 3-fixture bathrooms: 1
Replacement cost new: $49,413
Number of bedrooms: 3
Heating fuel: Electric
Heating method: Forced Air Ducted
Air conditioning: Yes
Roof style: Gable
Roof cover: Asphalt/Composition Shingle
Foundation: Concrete Slab
Dishwasher: No
Garbage disposal: No
Floor type: Carpet
Wall type: Plywood Panel
Miscellaneous Improvements:
-
Year in: 1956
Just value: $2,759
-
Year in: 1965
Just value: $146
Sale price: $48,599
Sale instrument: Warranty Deed
Sale type: Qualified (Arms Length transaction - reflects market value)
Sale transfer type: Qualified Sale
1125 W Minnesota Avenue
De-Land, FL
Find on map >>
Owner: STETSON BAPTIST CHURCH TRSTEES
Building value: $44,500
Total value for property: $44,500
De-Land, FL
Find on map >>
Owner: STETSON BAPTIST CHURCH TRSTEES
Building value: $44,500
Total value for property: $44,500
Other nearby streets: W Minnesota  W Minnesota Avenue (1)
W Minnesota Avenue (1)  W Minnesota Avenue (2)
W Minnesota Avenue (2)  W Minnesota Avenue (3)
W Minnesota Avenue (3)  W Minnesota Avenue (4)
W Minnesota Avenue (4) 

Recent posts about De Land, Florida on our local forum with over 2,400,000 registered users. De Land is mentioned 33 times on our forum:
 | Less busy beaches for a family (18 replies) |
 | From Chicago to Florida (32 replies) |
 | Deland De Land Fl Lake Mack Dr area safe? (2 replies) |
 | From the North - I hate Florida (247 replies) |
 | Advice on living in either Mount Dora, FL or De land, FL (21 replies) |
 | Might attend Embry Riddel in Daytona Beach - is the area really worth it? (27 replies) |

