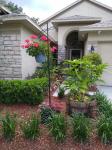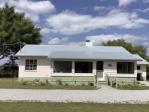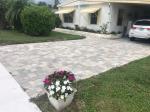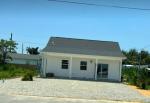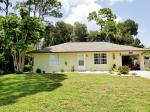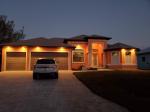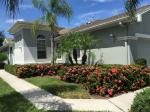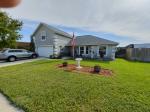Property valuation of W Howry Avenue, De-Land, FL: 312, 314, 333, 334, 338, 342, 401, 402, 408, 408 (tax assessments)
Other nearby streets: S Delaware Avenue  S Parsons Avenue
S Parsons Avenue  W Howry Avenue (1)
W Howry Avenue (1)  W Howry Avenue (2)
W Howry Avenue (2)  W Howry Avenue (3)
W Howry Avenue (3) 
Listed properties vs overall distribution of properties in De-Land, FL:
Advertisements
312 W Howry Avenue
De-Land, FL
Find on map >>
Owner: OAK TREE INVESTMENTS LLC
Land value: $152,000
Building value: $340,712
Total value for property: $507,123
Property class: Multi-Family More Than 5 Units
Type of land use: Multi fam - over 10
Land size: 16 unit buildable
Land just value: $152,000
Residential building data:
De-Land, FL
Find on map >>
Owner: OAK TREE INVESTMENTS LLC
Land value: $152,000
Building value: $340,712
Total value for property: $507,123
Property class: Multi-Family More Than 5 Units
Type of land use: Multi fam - over 10
Land size: 16 unit buildable
Land just value: $152,000
Residential building data:
-
Building 1 of 4
Year property was built: 1966
Replacement cost new: $266,849
-
Building 2 of 4
Year property was built: 1966
Replacement cost new: $266,849
-
Building 3 of 4
Year property was built: 1966
Replacement cost new: $266,849
-
Building 4 of 4
Year property was built: 1966
Replacement cost new: $266,849
-
Building 1 of 20
Number of stories: 1
Average wall height: 16 feet
Floor area: 74 square feet
Building refinements:
-
Description: Baths, 3-Fixture
Size: 8 units buildable
-
Description: Extra Fixture
Size: 8 units buildable
-
Description: Res. Unit
Size: 4 units buildable
-
Description: Baths, 3-Fixture
-
Building 2 of 20
Number of stories: 1
Average wall height: 16 feet
Floor area: 95 square feet
Building refinements:
-
Description: Baths, 3-Fixture
Size: 8 units buildable
-
Description: Extra Fixture
Size: 8 units buildable
-
Description: Res. Unit
Size: 4 units buildable
-
Description: Baths, 3-Fixture
-
Building 3 of 20
Number of stories: 2
Average wall height: 8 feet
Floor area: 2075 square feet
Building type: Apartment, condition: Fair
Air conditioning: Yes
Sprinkler: No
Structure type: Concrete / Masonry Walls
Building refinements:
-
Description: Baths, 3-Fixture
Size: 8 units buildable
-
Description: Extra Fixture
Size: 8 units buildable
-
Description: Res. Unit
Size: 4 units buildable
-
Description: Baths, 3-Fixture
-
Building 4 of 20
Number of stories: 2
Average wall height: 6 feet
Floor area: 24 square feet
Building refinements:
-
Description: Baths, 3-Fixture
Size: 8 units buildable
-
Description: Extra Fixture
Size: 8 units buildable
-
Description: Res. Unit
Size: 4 units buildable
-
Description: Baths, 3-Fixture
-
Building 5 of 20
Number of stories: 2
Average wall height: 6 feet
Floor area: 24 square feet
Building refinements:
-
Description: Baths, 3-Fixture
Size: 8 units buildable
-
Description: Extra Fixture
Size: 8 units buildable
-
Description: Res. Unit
Size: 4 units buildable
-
Description: Baths, 3-Fixture
-
Building 6 of 20
Number of stories: 1
Average wall height: 16 feet
Floor area: 74 square feet
Building refinements:
-
Description: Baths, 3-Fixture
Size: 8 units buildable
-
Description: Extra Fixture
Size: 8 units buildable
-
Description: Res. Unit
Size: 4 units buildable
-
Description: Baths, 3-Fixture
-
Building 7 of 20
Number of stories: 1
Average wall height: 16 feet
Floor area: 95 square feet
Building refinements:
-
Description: Baths, 3-Fixture
Size: 8 units buildable
-
Description: Extra Fixture
Size: 8 units buildable
-
Description: Res. Unit
Size: 4 units buildable
-
Description: Baths, 3-Fixture
-
Building 8 of 20
Number of stories: 2
Average wall height: 8 feet
Floor area: 2075 square feet
Building type: Apartment, condition: Fair
Air conditioning: Yes
Sprinkler: No
Structure type: Concrete / Masonry Walls
Building refinements:
-
Description: Baths, 3-Fixture
Size: 8 units buildable
-
Description: Extra Fixture
Size: 8 units buildable
-
Description: Res. Unit
Size: 4 units buildable
-
Description: Baths, 3-Fixture
-
Building 9 of 20
Number of stories: 2
Average wall height: 6 feet
Floor area: 24 square feet
Building refinements:
-
Description: Baths, 3-Fixture
Size: 8 units buildable
-
Description: Extra Fixture
Size: 8 units buildable
-
Description: Res. Unit
Size: 4 units buildable
-
Description: Baths, 3-Fixture
-
Building 10 of 20
Number of stories: 2
Average wall height: 6 feet
Floor area: 24 square feet
Building refinements:
-
Description: Baths, 3-Fixture
Size: 8 units buildable
-
Description: Extra Fixture
Size: 8 units buildable
-
Description: Res. Unit
Size: 4 units buildable
-
Description: Baths, 3-Fixture
-
Building 11 of 20
Number of stories: 1
Average wall height: 16 feet
Floor area: 74 square feet
Building refinements:
-
Description: Baths, 3-Fixture
Size: 8 units buildable
-
Description: Extra Fixture
Size: 8 units buildable
-
Description: Res. Unit
Size: 4 units buildable
-
Description: Baths, 3-Fixture
-
Building 12 of 20
Number of stories: 1
Average wall height: 16 feet
Floor area: 95 square feet
Building refinements:
-
Description: Baths, 3-Fixture
Size: 8 units buildable
-
Description: Extra Fixture
Size: 8 units buildable
-
Description: Res. Unit
Size: 4 units buildable
-
Description: Baths, 3-Fixture
-
Building 13 of 20
Number of stories: 2
Average wall height: 8 feet
Floor area: 2075 square feet
Building type: Apartment, condition: Fair
Air conditioning: Yes
Sprinkler: No
Structure type: Concrete / Masonry Walls
Building refinements:
-
Description: Baths, 3-Fixture
Size: 8 units buildable
-
Description: Extra Fixture
Size: 8 units buildable
-
Description: Res. Unit
Size: 4 units buildable
-
Description: Baths, 3-Fixture
-
Building 14 of 20
Number of stories: 2
Average wall height: 6 feet
Floor area: 24 square feet
Building refinements:
-
Description: Baths, 3-Fixture
Size: 8 units buildable
-
Description: Extra Fixture
Size: 8 units buildable
-
Description: Res. Unit
Size: 4 units buildable
-
Description: Baths, 3-Fixture
-
Building 15 of 20
Number of stories: 2
Average wall height: 6 feet
Floor area: 24 square feet
Building refinements:
-
Description: Baths, 3-Fixture
Size: 8 units buildable
-
Description: Extra Fixture
Size: 8 units buildable
-
Description: Res. Unit
Size: 4 units buildable
-
Description: Baths, 3-Fixture
-
Building 16 of 20
Number of stories: 1
Average wall height: 16 feet
Floor area: 74 square feet
Building refinements:
-
Description: Baths, 3-Fixture
Size: 8 units buildable
-
Description: Extra Fixture
Size: 8 units buildable
-
Description: Res. Unit
Size: 4 units buildable
-
Description: Baths, 3-Fixture
-
Building 17 of 20
Number of stories: 1
Average wall height: 16 feet
Floor area: 95 square feet
Building refinements:
-
Description: Baths, 3-Fixture
Size: 8 units buildable
-
Description: Extra Fixture
Size: 8 units buildable
-
Description: Res. Unit
Size: 4 units buildable
-
Description: Baths, 3-Fixture
-
Building 18 of 20
Number of stories: 2
Average wall height: 8 feet
Floor area: 2075 square feet
Building type: Apartment, condition: Fair
Air conditioning: Yes
Sprinkler: No
Structure type: Concrete / Masonry Walls
Building refinements:
-
Description: Baths, 3-Fixture
Size: 8 units buildable
-
Description: Extra Fixture
Size: 8 units buildable
-
Description: Res. Unit
Size: 4 units buildable
-
Description: Baths, 3-Fixture
-
Building 19 of 20
Number of stories: 2
Average wall height: 6 feet
Floor area: 24 square feet
Air conditioning: No
Building refinements:
-
Description: Baths, 3-Fixture
Size: 8 units buildable
-
Description: Extra Fixture
Size: 8 units buildable
-
Description: Res. Unit
Size: 4 units buildable
-
Description: Baths, 3-Fixture
-
Building 20 of 20
Number of stories: 2
Average wall height: 6 feet
Floor area: 24 square feet
Air conditioning: No
Building refinements:
-
Description: Baths, 3-Fixture
Size: 8 units buildable
-
Description: Extra Fixture
Size: 8 units buildable
-
Description: Res. Unit
Size: 4 units buildable
-
Description: Baths, 3-Fixture
-
Type: Carport Unfinished
Width: 21 feet
Length: 42 feet
Year in: 1966
Just value: $1,215
-
Type: Carport Unfinished
Width: 21 feet
Length: 77 feet
Year in: 1966
Just value: $2,228
-
Type: Paving Concrete (Grade Est by Size)
Year in: 1966
Just value: $7,028
-
Type: Paving Asphalt (Grade Est by Size)
Year in: 1966
Just value: $3,791
-
Type: Light Parking Lot
Year in: 1982
Just value: $149
-
Sale date: 07/15/1977
Sale price: $475,091
Sale instrument: Warranty Deed
Sale type: Qualified (Arms Length transaction - reflects market value)
Sale transfer type: Qualified Sale
-
Sale date: 01/08/2007
Sale price: $602,675
Sale instrument: Warranty Deed
Sale type: Qualified (Arms Length transaction - reflects market value)
Sale transfer type: Qualified Sale
-
Sale date: 02/13/2007
Sale price: $602,675
Sale instrument: Warranty Deed
Sale type: Qualified (Arms Length transaction - reflects market value)
Sale transfer type: Qualified Sale
314 W Howry Avenue
De-Land, FL
Find on map >>
Owner: OAK TREE INVESTMENTS LLC
Building value: $1,753
Total value for property: $1,753
De-Land, FL
Find on map >>
Owner: OAK TREE INVESTMENTS LLC
Building value: $1,753
Total value for property: $1,753
333 W Howry Avenue
De-Land, FL
Find on map >>
Owner: DELAND LODGE 1463 BPOE
Land value: $10,079
Total value for property: $10,079
Property class: Residential Vacant Land
Land data:
De-Land, FL
Find on map >>
Owner: DELAND LODGE 1463 BPOE
Land value: $10,079
Total value for property: $10,079
Property class: Residential Vacant Land
Land data:
-
Type of land use: Vacant paved thru .49 ac
Land size: 100 front feet
Frontage : 100
Depth: 267
Just value: $9,464
-
Type of land use: Vacant paved thru .49 ac
Land size: 13 front feet
Frontage : 13
Depth: 267
Just value: $615
334 W Howry Avenue
De-Land, FL
Find on map >>
Owner: LAMIKA VISHKURDI
Land value: $5,300
Building value: $26,990
Total value for property: $32,290
Property class: Residential Single Family
Type of land use: Improved paved thru .49 ac
Land size: 75 front feet
Land frontage : 75
Land depth: 124
Land just value: $5,300
Building type: Single Family
Year property was built: 1948
Total number of bathrooms: 1
Number of 3-fixture bathrooms: 1
Replacement cost new: $96,391
Residential building information:
Heating fuel: Electric
Heating method: Forced Air Ducted
Air conditioning: Yes
Roof style: Gable
Roof cover: Asphalt/Composition Shingle
Foundation: Concrete Block
Dishwasher: No
Garbage disposal: No
Floor type: Pine or Soft Wood
Wall type: Plastered
Sales:
De-Land, FL
Find on map >>
Owner: LAMIKA VISHKURDI
Land value: $5,300
Building value: $26,990
Total value for property: $32,290
Property class: Residential Single Family
Type of land use: Improved paved thru .49 ac
Land size: 75 front feet
Land frontage : 75
Land depth: 124
Land just value: $5,300
Building type: Single Family
Year property was built: 1948
Total number of bathrooms: 1
Number of 3-fixture bathrooms: 1
Replacement cost new: $96,391
Residential building information:
-
Section number: 1
Number of stories: 1
Area size: 432 square feet
Area type: Unfinished Screen Porch
Year built: 1988
-
Section number: 2
Number of stories: 1
Area size: 56 square feet
Area type: Porch Open Unfinished
Year built: 1988
-
Section number: 3
Number of stories: 1
Area size: 135 square feet
Area type: Finished Enclosed Porch
Air conditioning: No
Attic finish: No
Year built: 1948
-
Section number: 4
Number of stories: 1
Exterior wall: CB Stucco
Area size: 1,261 square feet
Area type: Base Residential Area
Air conditioning: Yes
Attic finish: No
Year built: 1948
-
Section number: 5
Number of stories: 1
Area size: 104 square feet
Area type: Porch Open Unfinished
Air conditioning: No
Attic finish: No
Year built: 1948
-
Section number: 6
Number of stories: 1
Area size: 135 square feet
Area type: Unfinished Utility
Air conditioning: No
Attic finish: No
Year built: 1988
-
Section number: 7
Number of stories: 1
Area size: 118 square feet
Area type: Finished Enclosed Porch
Year built: 2009
-
Section number: 8
Number of stories: 1
Area size: 42 square feet
Area type: Porch Open Unfinished
Year built: 1988
Heating fuel: Electric
Heating method: Forced Air Ducted
Air conditioning: Yes
Roof style: Gable
Roof cover: Asphalt/Composition Shingle
Foundation: Concrete Block
Dishwasher: No
Garbage disposal: No
Floor type: Pine or Soft Wood
Wall type: Plastered
Sales:
-
Sale date: 09/15/1996
Sale type: Unqualified
Sale transfer type: Disqualified as a result of examining the deed
-
Sale date: 08/15/2000
Sale instrument: Warranty Deed
Sale type: Non-Arms Length (I.e. sale in the family)
Sale transfer type: Disqualified as a result of examining the deed
-
Sale date: 09/15/2001
Sale instrument: Warranty Deed
Sale type: Multi-Parcel Sale
Sale transfer type: Multi-Parcel Sale
-
Sale date: 08/22/2008
Sale price: $104,556
Sale instrument: Certificate of Title
Sale type: Unqualified
Sale transfer type: Disqualified as a result of examining the deed
-
Sale date: 11/25/2008
Sale price: $31,718
Sale instrument: Warranty Deed
Sale type: Qualified (Arms Length transaction - reflects market value)
Sale transfer type: Qualified Sale
338 W Howry Avenue
De-Land, FL
Find on map >>
Owner: DEBORAH L GEARRING
Land value: $9,164
Building value: $32,833
Total value for property: $43,355
Property class: Residential Single Family
Land data:
Year property was built: 1948
Total number of bathrooms: 1
Number of 3-fixture bathrooms: 1
Replacement cost new: $70,006
Residential building information:
Heating fuel: Electric
Heating method: Forced Air Ducted
Air conditioning: Yes
Roof style: Gable
Roof cover: Asphalt/Composition Shingle
Foundation: Concrete Block
Dishwasher: No
Garbage disposal: No
Floor type: Pine or Soft Wood
Wall type: Plastered
Improvement type: Garage Wood Unfinished
Improvement width: 13 feet
Improvement length: 27 feet
Improvement year in: 1948
Improvement just value: $1,358
Sales:
De-Land, FL
Find on map >>
Owner: DEBORAH L GEARRING
Land value: $9,164
Building value: $32,833
Total value for property: $43,355
Property class: Residential Single Family
Land data:
-
Type of land use: Improved paved thru .49 ac
Land size: 75 front feet
Frontage : 75
Depth: 140
Just value: $5,548
-
Type of land use: Improved paved thru .49 ac
Land size: 50 front feet
Frontage : 50
Depth: 132
Just value: $3,616
Year property was built: 1948
Total number of bathrooms: 1
Number of 3-fixture bathrooms: 1
Replacement cost new: $70,006
Residential building information:
-
Section number: 1
Number of stories: 1
Exterior wall: Concrete or Cinder Block
Area size: 960 square feet
Area type: Base Residential Area
Air conditioning: Yes
Attic finish: No
Year built: 1948
-
Section number: 2
Number of stories: 1
Area size: 192 square feet
Area type: Porch Screened Finished
Air conditioning: No
Attic finish: No
Year built: 1948
-
Section number: 3
Number of stories: 1
Area size: 240 square feet
Area type: Carport Finished
Air conditioning: No
Attic finish: No
Year built: 1948
-
Section number: 4
Number of stories: 1
Area size: 288 square feet
Area type: Patio
Air conditioning: No
Attic finish: No
Year built: 1988
Heating fuel: Electric
Heating method: Forced Air Ducted
Air conditioning: Yes
Roof style: Gable
Roof cover: Asphalt/Composition Shingle
Foundation: Concrete Block
Dishwasher: No
Garbage disposal: No
Floor type: Pine or Soft Wood
Wall type: Plastered
Improvement type: Garage Wood Unfinished
Improvement width: 13 feet
Improvement length: 27 feet
Improvement year in: 1948
Improvement just value: $1,358
Sales:
-
Sale date: 10/15/1992
Sale price: $40,502
Sale instrument: Warranty Deed
Sale type: Qualified (Arms Length transaction - reflects market value)
Sale transfer type: Qualified Sale
-
Sale date: 09/15/1996
Sale price: $40,502
Sale instrument: Warranty Deed
Sale type: Qualified (Arms Length transaction - reflects market value)
Sale transfer type: Qualified Sale
-
Sale date: 05/15/1998
Sale price: $66,895
Sale instrument: Warranty Deed
Sale type: Qualified (Arms Length transaction - reflects market value)
Sale transfer type: Qualified Sale
342 W Howry Avenue
De-Land, FL
Find on map >>
Owner: RAMON ORTIZ
Land value: $4,660
Building value: $18,300
Total value for property: $24,186
Property class: Residential Single Family
Type of land use: Improved paved thru .49 ac
Land size: 63 front feet
Land frontage : 63
Land depth: 140
Land just value: $4,660
Building type: Single Family
Year property was built: 1938
Total number of bathrooms: 2
Number of 3-fixture bathrooms: 2
Replacement cost new: $87,141
Residential building information:
Heating fuel: Electric
Heating method: Convection
Air conditioning: No
Roof style: Hip
Roof cover: Asphalt/Composition Shingle
Foundation: Concrete Block
Dishwasher: No
Garbage disposal: No
Floor type: Pine or Soft Wood
Wall type: Plastered
Improvement type: Garage Wood Unfinished
Improvement width: 18 feet
Improvement length: 22 feet
Improvement year in: 1938
Improvement just value: $1,226
Sale date: 06/11/2004
Sale price: $40,791
Sale instrument: Warranty Deed
Sale type: Qualified (Arms Length transaction - reflects market value)
Sale transfer type: Qualified Sale
De-Land, FL
Find on map >>
Owner: RAMON ORTIZ
Land value: $4,660
Building value: $18,300
Total value for property: $24,186
Property class: Residential Single Family
Type of land use: Improved paved thru .49 ac
Land size: 63 front feet
Land frontage : 63
Land depth: 140
Land just value: $4,660
Building type: Single Family
Year property was built: 1938
Total number of bathrooms: 2
Number of 3-fixture bathrooms: 2
Replacement cost new: $87,141
Residential building information:
-
Section number: 1
Number of stories: 1
Exterior wall: Tile or Wood Frame Stucco
Area size: 1,489 square feet
Area type: Base Residential Area
Air conditioning: No
Attic finish: No
Year built: 1938
-
Section number: 2
Number of stories: 1
Area size: 180 square feet
Area type: Porch Screened Finished
Air conditioning: No
Attic finish: No
Year built: 1938
Heating fuel: Electric
Heating method: Convection
Air conditioning: No
Roof style: Hip
Roof cover: Asphalt/Composition Shingle
Foundation: Concrete Block
Dishwasher: No
Garbage disposal: No
Floor type: Pine or Soft Wood
Wall type: Plastered
Improvement type: Garage Wood Unfinished
Improvement width: 18 feet
Improvement length: 22 feet
Improvement year in: 1938
Improvement just value: $1,226
Sale date: 06/11/2004
Sale price: $40,791
Sale instrument: Warranty Deed
Sale type: Qualified (Arms Length transaction - reflects market value)
Sale transfer type: Qualified Sale
401 W Howry Avenue
De-Land, FL
Find on map >>
Owner: CHARLES F HARRIS ETAL
Land value: $5,391
Building value: $34,554
Total value for property: $42,987
Property class: Residential Single Family
Type of land use: Improved paved thru .49 ac
Land size: 71 front feet
Land frontage : 71
Land depth: 150
Land just value: $5,391
Building type: Single Family
Year property was built: 1948
Total number of bathrooms: 1
Number of 3-fixture bathrooms: 1
Replacement cost new: $72,592
Residential building information:
Heating fuel: Oil
Heating method: Forced Air Ducted
Air conditioning: Yes
Roof style: Gable
Roof cover: Asphalt/Composition Shingle
Foundation: Concrete Block
Dishwasher: No
Garbage disposal: No
Floor type: Pine or Soft Wood
Wall type: Plastered
Miscellaneous Improvements:
De-Land, FL
Find on map >>
Owner: CHARLES F HARRIS ETAL
Land value: $5,391
Building value: $34,554
Total value for property: $42,987
Property class: Residential Single Family
Type of land use: Improved paved thru .49 ac
Land size: 71 front feet
Land frontage : 71
Land depth: 150
Land just value: $5,391
Building type: Single Family
Year property was built: 1948
Total number of bathrooms: 1
Number of 3-fixture bathrooms: 1
Replacement cost new: $72,592
Residential building information:
-
Section number: 1
Number of stories: 1
Exterior wall: Concrete or Cinder Block
Area size: 896 square feet
Area type: Base Residential Area
Air conditioning: Yes
Attic finish: No
Year built: 1948
-
Section number: 2
Number of stories: 1
Area size: 66 square feet
Area type: Unfinished Enclosed Porch
Air conditioning: No
Attic finish: No
Year built: 1948
-
Section number: 3
Number of stories: 1
Area size: 264 square feet
Area type: Unfinished Garage
Air conditioning: No
Attic finish: No
Year built: 1948
-
Section number: 4
Number of stories: 1
Area size: 224 square feet
Area type: Unfinished Enclosed Porch
Air conditioning: No
Attic finish: No
Year built: 1948
Heating fuel: Oil
Heating method: Forced Air Ducted
Air conditioning: Yes
Roof style: Gable
Roof cover: Asphalt/Composition Shingle
Foundation: Concrete Block
Dishwasher: No
Garbage disposal: No
Floor type: Pine or Soft Wood
Wall type: Plastered
Miscellaneous Improvements:
-
Type: Garage Wood Unfinished
Width: 20 feet
Length: 20 feet
Year in: 1984
Just value: $2,709
-
Type: Shed Residential
Width: 10 feet
Length: 10 feet
Year in: 1972
Just value: $333
-
Sale date: 09/15/1978
Sale price: $42,908
Sale type: Qualified (Arms Length transaction - reflects market value)
Sale transfer type: Qualified Sale
-
Sale date: 12/15/1981
Sale price: $55,735
Sale type: Qualified (Arms Length transaction - reflects market value)
Sale transfer type: Qualified Sale
-
Sale date: 06/15/1998
Sale price: $59,775
Sale instrument: Warranty Deed
Sale type: Qualified (Arms Length transaction - reflects market value)
Sale transfer type: Qualified Sale
-
Sale date: 04/15/2001
Sale price: $99,020
Sale instrument: Warranty Deed
Sale type: Qualified (Arms Length transaction - reflects market value)
Sale transfer type: Qualified Sale
-
Sale date: 04/08/2003
Sale price: $55,736
Sale instrument: Warranty Deed
Sale type: Unqualified
-
Sale date: 11/06/2003
Sale price: $66,638
Sale instrument: Warranty Deed
Sale type: Qualified (Arms Length transaction - reflects market value)
Sale transfer type: Qualified Sale
402 W Howry Avenue
De-Land, FL
Find on map >>
Owner: LISA WHITCHER
Land value: $6,098
Building value: $72,348
Total value for property: $78,712
Property class: Residential Single Family
Type of land use: Improved paved thru .49 ac
Land size: 90 front feet
Land frontage : 90
Land depth: 110
Land just value: $6,098
Building type: Single Family
Year property was built: 1970
Total number of bathrooms: 2
Number of 3-fixture bathrooms: 2
Replacement cost new: $132,505
Residential building information:
Heating fuel: Electric
Heating method: Forced Air Ducted
Air conditioning: Yes
Roof style: Gable
Roof cover: Asphalt/Composition Shingle
Foundation: Concrete Block
Dishwasher: No
Garbage disposal: No
Floor type: Carpet
Wall type: Plastered
Improvement type: Shed Residential
Improvement width: 6 feet
Improvement length: 10 feet
Improvement year in: 1976
Improvement just value: $266
Sales:
De-Land, FL
Find on map >>
Owner: LISA WHITCHER
Land value: $6,098
Building value: $72,348
Total value for property: $78,712
Property class: Residential Single Family
Type of land use: Improved paved thru .49 ac
Land size: 90 front feet
Land frontage : 90
Land depth: 110
Land just value: $6,098
Building type: Single Family
Year property was built: 1970
Total number of bathrooms: 2
Number of 3-fixture bathrooms: 2
Replacement cost new: $132,505
Residential building information:
-
Section number: 1
Number of stories: 1
Exterior wall: Concrete or Cinder Block
Area size: 2,144 square feet
Area type: Base Residential Area
Air conditioning: Yes
Attic finish: No
Year built: 1970
-
Section number: 2
Number of stories: 1
Area size: 552 square feet
Area type: Finished Garage
Air conditioning: No
Attic finish: No
Year built: 1970
-
Section number: 3
Number of stories: 1
Area size: 56 square feet
Area type: Porch Open Finished
Air conditioning: No
Attic finish: No
Year built: 1988
-
Section number: 4
Number of stories: 1
Area size: 28 square feet
Area type: Patio
Air conditioning: No
Attic finish: No
Year built: 1988
Heating fuel: Electric
Heating method: Forced Air Ducted
Air conditioning: Yes
Roof style: Gable
Roof cover: Asphalt/Composition Shingle
Foundation: Concrete Block
Dishwasher: No
Garbage disposal: No
Floor type: Carpet
Wall type: Plastered
Improvement type: Shed Residential
Improvement width: 6 feet
Improvement length: 10 feet
Improvement year in: 1976
Improvement just value: $266
Sales:
-
Sale date: 12/08/2006
Sale price: $157,855
Sale instrument: Personal Rep
Sale type: Unqualified
Sale transfer type: Disqualified as a result of examining the deed
-
Sale date: 12/27/2006
Sale price: $157,855
Sale instrument: Personal Rep
Sale type: Unqualified
Sale transfer type: Disqualified as a result of examining the deed
408 W Howry Avenue
De-Land, FL
Find on map >>
Owner: WILLIAM D DAY & LORRAINE M DAY
Land value: $85,500
Building value: $72,327
Total value for property: $168,821
Property class: Multi-Family More Than 5 Units
Type of land use: Multi fam - over 10
Land size: 9 unit buildable
Land frontage : 66
Land depth: 287
Land just value: $85,500
Residential building data:
De-Land, FL
Find on map >>
Owner: WILLIAM D DAY & LORRAINE M DAY
Land value: $85,500
Building value: $72,327
Total value for property: $168,821
Property class: Multi-Family More Than 5 Units
Type of land use: Multi fam - over 10
Land size: 9 unit buildable
Land frontage : 66
Land depth: 287
Land just value: $85,500
Residential building data:
-
Building 1 of 2
Year property was built: 1927
Replacement cost new: $207,600
-
Building 2 of 2
Year property was built: 1927
Replacement cost new: $136,814
-
Building 1 of 13
Number of stories: 1
Average wall height: 9 feet
Floor area: 54 square feet
Building refinements:
-
Description: Res. Unit
Size: 6 units buildable
-
Description: Baths, 3-Fixture
Size: 6 units buildable
-
Description: Extra Fixture
Size: 6 units buildable
-
Description: Res. Unit
-
Building 2 of 13
Number of stories: 1
Average wall height: 9 feet
Floor area: 2140 square feet
Building type: Apartment, condition: Fair
Air conditioning: Yes
Sprinkler: No
Structure type: Wood/Light Steel
Building refinements:
-
Description: Res. Unit
Size: 6 units buildable
-
Description: Baths, 3-Fixture
Size: 6 units buildable
-
Description: Extra Fixture
Size: 6 units buildable
-
Description: Res. Unit
-
Building 3 of 13
Number of stories: 1
Average wall height: 9 feet
Floor area: 66 square feet
Building refinements:
-
Description: Res. Unit
Size: 6 units buildable
-
Description: Baths, 3-Fixture
Size: 6 units buildable
-
Description: Extra Fixture
Size: 6 units buildable
-
Description: Res. Unit
-
Building 4 of 13
Number of stories: 1
Average wall height: 1 feet
Floor area: 180 square feet
Building refinements:
-
Description: Res. Unit
Size: 6 units buildable
-
Description: Baths, 3-Fixture
Size: 6 units buildable
-
Description: Extra Fixture
Size: 6 units buildable
-
Description: Res. Unit
-
Building 5 of 13
Number of stories: 1
Average wall height: 9 feet
Floor area: 70 square feet
Building refinements:
-
Description: Res. Unit
Size: 6 units buildable
-
Description: Baths, 3-Fixture
Size: 6 units buildable
-
Description: Extra Fixture
Size: 6 units buildable
-
Description: Res. Unit
-
Building 6 of 13
Number of stories: 1
Average wall height: 9 feet
Floor area: 1861 square feet
Building type: Apartment, condition: Fair
Air conditioning: Yes
Sprinkler: No
Structure type: Wood/Light Steel
Building refinements:
-
Description: Res. Unit
Size: 6 units buildable
-
Description: Baths, 3-Fixture
Size: 6 units buildable
-
Description: Extra Fixture
Size: 6 units buildable
-
Description: Res. Unit
-
Building 7 of 13
Number of stories: 1
Average wall height: 9 feet
Floor area: 180 square feet
Air conditioning: No
Building refinements:
-
Description: Res. Unit
Size: 6 units buildable
-
Description: Baths, 3-Fixture
Size: 6 units buildable
-
Description: Extra Fixture
Size: 6 units buildable
-
Description: Res. Unit
-
Building 8 of 13
Number of stories: 1
Average wall height: 8 feet
Floor area: 1895 square feet
Building type: Apartment, condition: Fair
Air conditioning: Yes
Sprinkler: No
Structure type: Wood/Light Steel
Building refinements:
-
Description: Baths, 3-Fixture
Size: 3 units buildable
-
Description: Extra Fixture
Size: 3 units buildable
-
Description: Res. Unit
Size: 3 units buildable
-
Description: Baths, 3-Fixture
-
Building 9 of 13
Number of stories: 1
Average wall height: 8 feet
Floor area: 684 square feet
Building type: Apartment, condition: Fair
Air conditioning: Yes
Sprinkler: No
Structure type: Wood/Light Steel
Building refinements:
-
Description: Baths, 3-Fixture
Size: 3 units buildable
-
Description: Extra Fixture
Size: 3 units buildable
-
Description: Res. Unit
Size: 3 units buildable
-
Description: Baths, 3-Fixture
-
Building 10 of 13
Number of stories: 1
Average wall height: 8 feet
Floor area: 220 square feet
Building refinements:
-
Description: Baths, 3-Fixture
Size: 3 units buildable
-
Description: Extra Fixture
Size: 3 units buildable
-
Description: Res. Unit
Size: 3 units buildable
-
Description: Baths, 3-Fixture
-
Building 11 of 13
Number of stories: 1
Average wall height: 8 feet
Floor area: 108 square feet
Building refinements:
-
Description: Baths, 3-Fixture
Size: 3 units buildable
-
Description: Extra Fixture
Size: 3 units buildable
-
Description: Res. Unit
Size: 3 units buildable
-
Description: Baths, 3-Fixture
-
Building 12 of 13
Number of stories: 1
Average wall height: 8 feet
Floor area: 166 square feet
Building refinements:
-
Description: Baths, 3-Fixture
Size: 3 units buildable
-
Description: Extra Fixture
Size: 3 units buildable
-
Description: Res. Unit
Size: 3 units buildable
-
Description: Baths, 3-Fixture
-
Building 13 of 13
Number of stories: 1
Average wall height: 8 feet
Floor area: 162 square feet
Building refinements:
-
Description: Baths, 3-Fixture
Size: 3 units buildable
-
Description: Extra Fixture
Size: 3 units buildable
-
Description: Res. Unit
Size: 3 units buildable
-
Description: Baths, 3-Fixture
-
Type: Paving Concrete (Grade Est by Size)
Year in: 1967
Just value: $9,767
-
Type: Storage Building
Year in: 1975
Just value: $644
-
Type: Storage Building
Year in: 1979
Just value: $583
-
Sale date: 08/15/1990
Sale price: $143,264
Sale instrument: Warranty Deed
Sale type: Qualified (Arms Length transaction - reflects market value)
Sale transfer type: Qualified Sale
-
Sale date: 02/28/2007
Sale price: $241,709
Sale instrument: Warranty Deed
Sale type: Qualified (Arms Length transaction - reflects market value)
Sale transfer type: Qualified Sale
408 W Howry Avenue
De-Land, FL
Find on map >>
Owner: WILLIAM D DAY & LORRAINE M DAY
Building value: $701
Total value for property: $701
De-Land, FL
Find on map >>
Owner: WILLIAM D DAY & LORRAINE M DAY
Building value: $701
Total value for property: $701
Other nearby streets: S Delaware Avenue  S Parsons Avenue
S Parsons Avenue  W Howry Avenue (1)
W Howry Avenue (1)  W Howry Avenue (2)
W Howry Avenue (2)  W Howry Avenue (3)
W Howry Avenue (3) 

Recent posts about De Land, Florida on our local forum with over 2,400,000 registered users. De Land is mentioned 33 times on our forum:
 | Less busy beaches for a family (18 replies) |
 | From Chicago to Florida (32 replies) |
 | Deland De Land Fl Lake Mack Dr area safe? (2 replies) |
 | From the North - I hate Florida (247 replies) |
 | Advice on living in either Mount Dora, FL or De land, FL (21 replies) |
 | Might attend Embry Riddel in Daytona Beach - is the area really worth it? (27 replies) |

