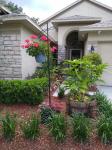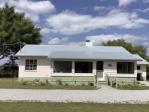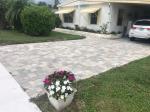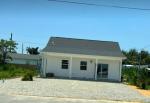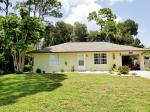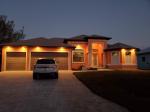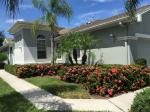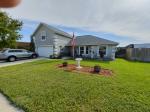Property valuation of W Howry Avenue, De-Land, FL: 205, 208, 208, 209, 209, 216, 216, 219, 219, 220 (tax assessments)
Other nearby streets: S Florida Avenue (1)  S Florida Avenue (2)
S Florida Avenue (2)  W Carolina Avenue
W Carolina Avenue  W Howry Avenue (1)
W Howry Avenue (1)  W Howry Avenue (2)
W Howry Avenue (2) 
Listed properties vs overall distribution of properties in De-Land, FL:
Advertisements
205 W Howry Avenue
De-Land, FL
Find on map >>
Owner: CITY OF DELAND
Building value: $1,000,000
Total value for property: $1,000,000
De-Land, FL
Find on map >>
Owner: CITY OF DELAND
Building value: $1,000,000
Total value for property: $1,000,000
208 W Howry Avenue
De-Land, FL
Find on map >>
Owner: JOSEPH A SCARLETT III
Building value: $1,799
Total value for property: $1,799
De-Land, FL
Find on map >>
Owner: JOSEPH A SCARLETT III
Building value: $1,799
Total value for property: $1,799
208 W Howry Avenue
De-Land, FL
Find on map >>
Owner: SHEILA ANN SCARLETT
Land value: $34,800
Building value: $62,806
Total value for property: $99,041
Property class: Professional Buildings
Type of land use: Prof.bldg
Land frontage : 60
Land depth: 145
Land just value: $34,800
Year property was built: 1936
Replacement cost new: $124,615
Commercial building data:
Improvement year in: 1980
Improvement just value: $1,435
Sale date: 06/28/2009
Sale price: $111,061
Sale instrument: Death Certificate
De-Land, FL
Find on map >>
Owner: SHEILA ANN SCARLETT
Land value: $34,800
Building value: $62,806
Total value for property: $99,041
Property class: Professional Buildings
Type of land use: Prof.bldg
Land frontage : 60
Land depth: 145
Land just value: $34,800
Year property was built: 1936
Replacement cost new: $124,615
Commercial building data:
-
Building 1 of 3
Number of stories: 2
Average wall height: 8 feet
Floor area: 864 square feet
Building type: Office, Multi Story
Air conditioning: Yes
Sprinkler: No
Structure type: Wood/Light Steel
Building refinements:
-
Description: Baths, 2-Fixture
Size: 1 unit buildable
-
Description: Baths, 3-Fixture
Size: 1 unit buildable
-
Description: Fireplace Cost
Size: 1 unit buildable
-
Description: Baths, 2-Fixture
-
Building 2 of 3
Number of stories: 1
Average wall height: 8 feet
Floor area: 208 square feet
Building type: Office, One Story
Air conditioning: Yes
Sprinkler: No
Structure type: Wood/Light Steel
Building refinements:
-
Description: Baths, 2-Fixture
Size: 1 unit buildable
-
Description: Baths, 3-Fixture
Size: 1 unit buildable
-
Description: Fireplace Cost
Size: 1 unit buildable
-
Description: Baths, 2-Fixture
-
Building 3 of 3
Number of stories: 1
Average wall height: 8 feet
Floor area: 16 square feet
Building type: Office, One Story
Air conditioning: Yes
Sprinkler: No
Structure type: Wood/Light Steel
Building refinements:
-
Description: Baths, 2-Fixture
Size: 1 unit buildable
-
Description: Baths, 3-Fixture
Size: 1 unit buildable
-
Description: Fireplace Cost
Size: 1 unit buildable
-
Description: Baths, 2-Fixture
Improvement year in: 1980
Improvement just value: $1,435
Sale date: 06/28/2009
Sale price: $111,061
Sale instrument: Death Certificate
209 W Howry Avenue
De-Land, FL
Find on map >>
Owner: SOUTH CORPORATION NEXTEL
Building value: $70,220
Total value for property: $70,220
De-Land, FL
Find on map >>
Owner: SOUTH CORPORATION NEXTEL
Building value: $70,220
Total value for property: $70,220
209 W Howry Avenue
De-Land, FL
Find on map >>
Owner: METROPCS INC
Building value: $19,398
Total value for property: $19,398
De-Land, FL
Find on map >>
Owner: METROPCS INC
Building value: $19,398
Total value for property: $19,398
216 W Howry Avenue
De-Land, FL
Find on map >>
Owner: HULEN T RAY
Building value: $1,384
Total value for property: $1,384
De-Land, FL
Find on map >>
Owner: HULEN T RAY
Building value: $1,384
Total value for property: $1,384
216 W Howry Avenue
De-Land, FL
Find on map >>
Owner: HULEN T RAY & GAYLE D RAY
Land value: $35,384
Building value: $69,839
Total value for property: $108,018
Property class: 1 Story Office
Type of land use: 1story off
Land just value: $35,384
Year property was built: 1923
Replacement cost new: $127,911
Commercial building data:
Sale price: $87,976
Sale instrument: Warranty Deed
Sale type: Qualified (Arms Length transaction - reflects market value)
Sale transfer type: Qualified Sale
De-Land, FL
Find on map >>
Owner: HULEN T RAY & GAYLE D RAY
Land value: $35,384
Building value: $69,839
Total value for property: $108,018
Property class: 1 Story Office
Type of land use: 1story off
Land just value: $35,384
Year property was built: 1923
Replacement cost new: $127,911
Commercial building data:
-
Building 1 of 3
Number of stories: 1
Average wall height: 10 feet
Floor area: 1832 square feet
Building type: Office, One Story
Air conditioning: Yes
Sprinkler: No
Structure type: Wood/Light Steel
Building refinements:
-
Description: Baths, 2-Fixture
Size: 1 unit buildable
-
Description: Baths, 3-Fixture
Size: 2 units buildable
-
Description: Baths, 2-Fixture
-
Building 2 of 3
Number of stories: 1
Average wall height: 10 feet
Floor area: 72 square feet
Air conditioning: No
Building refinements:
-
Description: Baths, 2-Fixture
Size: 1 unit buildable
-
Description: Baths, 3-Fixture
Size: 2 units buildable
-
Description: Baths, 2-Fixture
-
Building 3 of 3
Number of stories: 1
Average wall height: 10 feet
Floor area: 104 square feet
Air conditioning: No
Building refinements:
-
Description: Baths, 2-Fixture
Size: 1 unit buildable
-
Description: Baths, 3-Fixture
Size: 2 units buildable
-
Description: Baths, 2-Fixture
-
Type: Carport Finished
Year in: 1979
Just value: $928
-
Type: Storage Building
Year in: 1979
Just value: $200
-
Type: Paving Asphalt (Grade Est by Size)
Year in: 1988
Just value: $1,667
Sale price: $87,976
Sale instrument: Warranty Deed
Sale type: Qualified (Arms Length transaction - reflects market value)
Sale transfer type: Qualified Sale
219 W Howry Avenue
De-Land, FL
Find on map >>
Owner: CITY OF DELAND
Building value: $225,000
Total value for property: $225,000
De-Land, FL
Find on map >>
Owner: CITY OF DELAND
Building value: $225,000
Total value for property: $225,000
219 W Howry Avenue
De-Land, FL
Find on map >>
Owner: CITY OF DELAND
Land value: $547,472
Building value: $3,414,926
Total value for property: $3,992,573
Property class: Other Municipal
Type of land use: Municipal
Land just value: $547,472
Year property was built: 2001
Replacement cost new: $4,279,356
Commercial building data:
De-Land, FL
Find on map >>
Owner: CITY OF DELAND
Land value: $547,472
Building value: $3,414,926
Total value for property: $3,992,573
Property class: Other Municipal
Type of land use: Municipal
Land just value: $547,472
Year property was built: 2001
Replacement cost new: $4,279,356
Commercial building data:
-
Building 1 of 7
Number of stories: 1
Average wall height: 14 feet
Floor area: 24912 square feet
Building type: Jail; Warehouse
Air conditioning: Yes
Sprinkler: Yes
Structure type: Concrete / Masonry Walls
Building refinements:
-
Description: Elevator Shaft
Size: 1 unit buildable
-
Description: Elevator Landing
Size: 2 units buildable
-
Description: Extra Fixture
Size: 86 units buildable
-
Description: Overhead Door, Aluminum
Size: 480 square feet
-
Description: Elevator Shaft
-
Building 2 of 7
Number of stories: 1
Average wall height: 10 feet
Floor area: 28 square feet
Air conditioning: No
Building refinements:
-
Description: Elevator Shaft
Size: 1 unit buildable
-
Description: Elevator Landing
Size: 2 units buildable
-
Description: Extra Fixture
Size: 86 units buildable
-
Description: Overhead Door, Aluminum
Size: 480 square feet
-
Description: Elevator Shaft
-
Building 3 of 7
Number of stories: 1
Average wall height: 12 feet
Floor area: 644 square feet
Air conditioning: No
Building refinements:
-
Description: Elevator Shaft
Size: 1 unit buildable
-
Description: Elevator Landing
Size: 2 units buildable
-
Description: Extra Fixture
Size: 86 units buildable
-
Description: Overhead Door, Aluminum
Size: 480 square feet
-
Description: Elevator Shaft
-
Building 4 of 7
Number of stories: 1
Average wall height: 30 feet
Floor area: 288 square feet
Building type: Jail
Air conditioning: Yes
Sprinkler: Yes
Structure type: Concrete / Masonry Walls
Building refinements:
-
Description: Elevator Shaft
Size: 1 unit buildable
-
Description: Elevator Landing
Size: 2 units buildable
-
Description: Extra Fixture
Size: 86 units buildable
-
Description: Overhead Door, Aluminum
Size: 480 square feet
-
Description: Elevator Shaft
-
Building 5 of 7
Number of stories: 1
Average wall height: 10 feet
Floor area: 17767 square feet
Building type: Jail
Air conditioning: Yes
Sprinkler: Yes
Structure type: Concrete / Masonry Walls
Building refinements:
-
Description: Elevator Shaft
Size: 1 unit buildable
-
Description: Elevator Landing
Size: 2 units buildable
-
Description: Extra Fixture
Size: 86 units buildable
-
Description: Overhead Door, Aluminum
Size: 480 square feet
-
Description: Elevator Shaft
-
Building 6 of 7
Number of stories: 1
Average wall height: 10 feet
Floor area: 96 square feet
Air conditioning: No
Building refinements:
-
Description: Elevator Shaft
Size: 1 unit buildable
-
Description: Elevator Landing
Size: 2 units buildable
-
Description: Extra Fixture
Size: 86 units buildable
-
Description: Overhead Door, Aluminum
Size: 480 square feet
-
Description: Elevator Shaft
-
Building 7 of 7
Number of stories: 1
Average wall height: 10 feet
Floor area: 225 square feet
Air conditioning: No
Building refinements:
-
Description: Elevator Shaft
Size: 1 unit buildable
-
Description: Elevator Landing
Size: 2 units buildable
-
Description: Extra Fixture
Size: 86 units buildable
-
Description: Overhead Door, Aluminum
Size: 480 square feet
-
Description: Elevator Shaft
-
Type: Paving Concrete (Grade Est by Size)
Year in: 2001
Just value: $8,191
-
Type: Paving Asphalt (Grade Est by Size)
Year in: 2001
Just value: $15,886
-
Type: Light Parking Lot
Year in: 2001
Just value: $6,010
-
Type: Fence Chain Link (Grade Est by Height)
Size: 64 linear feet
Year in: 2001
Just value: $88
220 W Howry Avenue
De-Land, FL
Find on map >>
Owner: FLOWER GROWERS ELMHURST
Building value: $1,864
Total value for property: $1,864
De-Land, FL
Find on map >>
Owner: FLOWER GROWERS ELMHURST
Building value: $1,864
Total value for property: $1,864
Other nearby streets: S Florida Avenue (1)  S Florida Avenue (2)
S Florida Avenue (2)  W Carolina Avenue
W Carolina Avenue  W Howry Avenue (1)
W Howry Avenue (1)  W Howry Avenue (2)
W Howry Avenue (2) 

Recent posts about De Land, Florida on our local forum with over 2,400,000 registered users. De Land is mentioned 33 times on our forum:
 | Less busy beaches for a family (18 replies) |
 | From Chicago to Florida (32 replies) |
 | Deland De Land Fl Lake Mack Dr area safe? (2 replies) |
 | From the North - I hate Florida (247 replies) |
 | Advice on living in either Mount Dora, FL or De land, FL (21 replies) |
 | Might attend Embry Riddel in Daytona Beach - is the area really worth it? (27 replies) |

