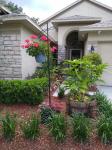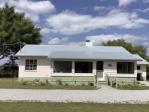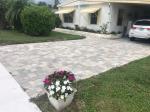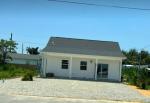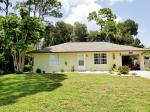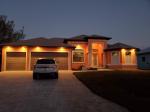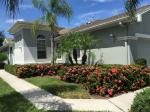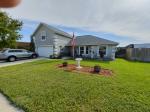Property valuation of S Woodland Boulevard, De-Land, FL: 719, 719, 720, 722, 722, 726, 726, 726, 728, 800 (tax assessments)
Other nearby streets: S Palmetto Avenue (1)  S Palmetto Avenue (2)
S Palmetto Avenue (2)  S Volusia Avenue
S Volusia Avenue  S Woodland Boulevard
S Woodland Boulevard  W Volusia Avenue
W Volusia Avenue 
Listed properties vs overall distribution of properties in De-Land, FL:
Advertisements
719 S Woodland Boulevard
De-Land, FL
Find on map >>
Owner: TIITF/DOT
Building value: $75,000
Total value for property: $75,000
De-Land, FL
Find on map >>
Owner: TIITF/DOT
Building value: $75,000
Total value for property: $75,000
719 S Woodland Boulevard
De-Land, FL
Find on map >>
Owner: TIITF/DOT-CONSTRUCTION
Land value: $900,000
Building value: $11,507,714
Total value for property: $12,488,321
Property class: Other State
Type of land use: State
Land frontage : 600
Land depth: 600
Land just value: $900,000
Residential building data:
De-Land, FL
Find on map >>
Owner: TIITF/DOT-CONSTRUCTION
Land value: $900,000
Building value: $11,507,714
Total value for property: $12,488,321
Property class: Other State
Type of land use: State
Land frontage : 600
Land depth: 600
Land just value: $900,000
Residential building data:
-
Building 1 of 8
Year property was built: 2007
Replacement cost new: $175,167
-
Building 2 of 8
Year property was built: 1994
Replacement cost new: $9,105,899
-
Building 3 of 8
Year property was built: 1994
Replacement cost new: $3,078,396
-
Building 4 of 8
Year property was built: 1970
Replacement cost new: $34,077
-
Building 5 of 8
Year property was built: 1956
Replacement cost new: $2,172,148
-
Building 6 of 8
Year property was built: 1956
Replacement cost new: $1,177,321
-
Building 7 of 8
Year property was built: 1956
Replacement cost new: $84,590
-
Building 8 of 8
Year property was built: 1960
Replacement cost new: $79,914
-
Building 1 of 29
Number of stories: 1
Average wall height: 12 feet
Floor area: 4500 square feet
Building type: Warehouse
Air conditioning: Yes
Sprinkler: Yes
Structure type: Concrete / Masonry Walls
Building refinements:
-
Description: Baths, 2-Fixture
Size: 2 units buildable
-
Description: Extra Fixture
Size: 1 unit buildable
-
Description: Baths, 2-Fixture
-
Building 2 of 29
Number of stories: 4
Average wall height: 14 feet
Floor area: 24399 square feet
Building type: Office, Multi Story
Air conditioning: Yes
Sprinkler: Yes
Structure type: Reinforced Concrete
Building refinements:
-
Description: Elevator Shaft
Size: 3 units buildable
-
Description: Elevator Landing
Size: 12 units buildable
-
Description: Overhead Door, Aluminum
Size: 80 square feet
-
Description: Extra Fixture
Size: 119 units buildable
-
Description: Elevator Shaft
-
Building 3 of 29
Number of stories: 3
Average wall height: 14 feet
Floor area: 378 square feet
Building type: Office, Multi Story
Air conditioning: Yes
Sprinkler: Yes
Structure type: Reinforced Concrete
Building refinements:
-
Description: Elevator Shaft
Size: 3 units buildable
-
Description: Elevator Landing
Size: 12 units buildable
-
Description: Overhead Door, Aluminum
Size: 80 square feet
-
Description: Extra Fixture
Size: 119 units buildable
-
Description: Elevator Shaft
-
Building 4 of 29
Number of stories: 1
Average wall height: 10 feet
Floor area: 190 square feet
Building type: Warehouse
Air conditioning: No
Sprinkler: No
Structure type: Reinforced Concrete
Building refinements:
-
Description: Elevator Shaft
Size: 3 units buildable
-
Description: Elevator Landing
Size: 12 units buildable
-
Description: Overhead Door, Aluminum
Size: 80 square feet
-
Description: Extra Fixture
Size: 119 units buildable
-
Description: Elevator Shaft
-
Building 5 of 29
Number of stories: 3
Average wall height: 14 feet
Floor area: 900 square feet
Building type: Office, Multi Story
Air conditioning: Yes
Sprinkler: Yes
Structure type: Reinforced Concrete
Building refinements:
-
Description: Elevator Shaft
Size: 3 units buildable
-
Description: Elevator Landing
Size: 12 units buildable
-
Description: Overhead Door, Aluminum
Size: 80 square feet
-
Description: Extra Fixture
Size: 119 units buildable
-
Description: Elevator Shaft
-
Building 6 of 29
Number of stories: 1
Average wall height: 14 feet
Floor area: 900 square feet
Air conditioning: No
Building refinements:
-
Description: Elevator Shaft
Size: 3 units buildable
-
Description: Elevator Landing
Size: 12 units buildable
-
Description: Overhead Door, Aluminum
Size: 80 square feet
-
Description: Extra Fixture
Size: 119 units buildable
-
Description: Elevator Shaft
-
Building 7 of 29
Number of stories: 3
Average wall height: 14 feet
Floor area: 378 square feet
Building type: Office, Multi Story
Air conditioning: Yes
Sprinkler: Yes
Structure type: Reinforced Concrete
Building refinements:
-
Description: Elevator Shaft
Size: 3 units buildable
-
Description: Elevator Landing
Size: 12 units buildable
-
Description: Overhead Door, Aluminum
Size: 80 square feet
-
Description: Extra Fixture
Size: 119 units buildable
-
Description: Elevator Shaft
-
Building 8 of 29
Number of stories: 1
Average wall height: 16 feet
Floor area: 3050 square feet
Building type: Parking Garage
Air conditioning: No
Sprinkler: No
Structure type: Reinforced Concrete
Building characteristics perimeter: 2,061 feet
-
Building 9 of 29
Number of stories: 2
Average wall height: 16 feet
Floor area: 45524 square feet
Building type: Parking Garage
Air conditioning: No
Sprinkler: No
Structure type: Reinforced Concrete
Building characteristics perimeter: 2,061 feet
-
Building 10 of 29
Number of stories: 1
Average wall height: 10 feet
Floor area: 676 square feet
Building type: Warehouse
Air conditioning: No
Sprinkler: No
Structure type: Concrete / Masonry Walls
Building characteristics perimeter: 104 feet
-
Building 11 of 29
Number of stories: 2
Average wall height: 14 feet
Floor area: 4322 square feet
Building type: Office, Multi Story
Air conditioning: Yes
Sprinkler: Yes
Structure type: Concrete / Masonry Walls
Building refinements:
-
Description: Elevator Shaft
Size: 1 unit buildable
-
Description: Elevator Landing
Size: 3 units buildable
-
Description: Elevator Shaft
-
Building 12 of 29
Number of stories: 1
Average wall height: 12 feet
Floor area: 218 square feet
Building type: Office, Multi Story
Air conditioning: Yes
Sprinkler: No
Structure type: Concrete / Masonry Walls
Building refinements:
-
Description: Elevator Shaft
Size: 1 unit buildable
-
Description: Elevator Landing
Size: 3 units buildable
-
Description: Elevator Shaft
-
Building 13 of 29
Number of stories: 3
Average wall height: 12 feet
Floor area: 4388 square feet
Building type: Office, Multi Story
Air conditioning: Yes
Sprinkler: No
Structure type: Concrete / Masonry Walls
Building refinements:
-
Description: Elevator Shaft
Size: 1 unit buildable
-
Description: Elevator Landing
Size: 3 units buildable
-
Description: Elevator Shaft
-
Building 14 of 29
Number of stories: 2
Average wall height: 14 feet
Floor area: 1089 square feet
Building type: Office, Multi Story
Air conditioning: Yes
Sprinkler: No
Structure type: Concrete / Masonry Walls
Building refinements:
-
Description: Elevator Shaft
Size: 1 unit buildable
-
Description: Elevator Landing
Size: 3 units buildable
-
Description: Elevator Shaft
-
Building 15 of 29
Number of stories: 1
Average wall height: 12 feet
Floor area: 74 square feet
Air conditioning: No
Building refinements:
-
Description: Elevator Shaft
Size: 1 unit buildable
-
Description: Elevator Landing
Size: 3 units buildable
-
Description: Elevator Shaft
-
Building 16 of 29
Number of stories: 1
Average wall height: 12 feet
Floor area: 69 square feet
Air conditioning: No
Building refinements:
-
Description: Elevator Shaft
Size: 1 unit buildable
-
Description: Elevator Landing
Size: 3 units buildable
-
Description: Elevator Shaft
-
Building 17 of 29
Number of stories: 1
Average wall height: 20 feet
Floor area: 400 square feet
Building type: Office, One Story
Air conditioning: Yes
Sprinkler: Yes
Structure type: Concrete / Masonry Walls
Building refinements:
-
Description: Elevator Shaft
Size: 1 unit buildable
-
Description: Elevator Landing
Size: 3 units buildable
-
Description: Elevator Shaft
-
Building 18 of 29
Number of stories: 2
Average wall height: 14 feet
Floor area: 8792 square feet
Building type: Office, One Story; Service Shop
Air conditioning: Yes
Sprinkler: No
Structure type: Concrete / Masonry Walls
Building refinements:
-
Description: Overhead Door, Aluminum
Size: 90 square feet
-
Description: Baths, 2-Fixture
Size: 2 units buildable
-
Description: Baths, 4-Fixture
Size: 5 units buildable
-
Description: Extra Fixture
Size: 22 units buildable
-
Description: Overhead Door, Aluminum
-
Building 19 of 29
Number of stories: 1
Average wall height: 8 feet
Floor area: 228 square feet
Air conditioning: No
Building refinements:
-
Description: Overhead Door, Aluminum
Size: 90 square feet
-
Description: Baths, 2-Fixture
Size: 2 units buildable
-
Description: Baths, 4-Fixture
Size: 5 units buildable
-
Description: Extra Fixture
Size: 22 units buildable
-
Description: Overhead Door, Aluminum
-
Building 20 of 29
Number of stories: 1
Average wall height: 8 feet
Floor area: 28 square feet
Air conditioning: No
Building refinements:
-
Description: Overhead Door, Aluminum
Size: 90 square feet
-
Description: Baths, 2-Fixture
Size: 2 units buildable
-
Description: Baths, 4-Fixture
Size: 5 units buildable
-
Description: Extra Fixture
Size: 22 units buildable
-
Description: Overhead Door, Aluminum
-
Building 21 of 29
Number of stories: 1
Average wall height: 8 feet
Floor area: 52 square feet
Air conditioning: No
Building refinements:
-
Description: Overhead Door, Aluminum
Size: 90 square feet
-
Description: Baths, 2-Fixture
Size: 2 units buildable
-
Description: Baths, 4-Fixture
Size: 5 units buildable
-
Description: Extra Fixture
Size: 22 units buildable
-
Description: Overhead Door, Aluminum
-
Building 22 of 29
Number of stories: 1
Average wall height: 8 feet
Floor area: 168 square feet
Air conditioning: No
Building refinements:
-
Description: Overhead Door, Aluminum
Size: 90 square feet
-
Description: Baths, 2-Fixture
Size: 2 units buildable
-
Description: Baths, 4-Fixture
Size: 5 units buildable
-
Description: Extra Fixture
Size: 22 units buildable
-
Description: Overhead Door, Aluminum
-
Building 23 of 29
Number of stories: 1
Average wall height: 8 feet
Floor area: 42 square feet
Air conditioning: No
Building refinements:
-
Description: Overhead Door, Aluminum
Size: 90 square feet
-
Description: Baths, 2-Fixture
Size: 2 units buildable
-
Description: Baths, 4-Fixture
Size: 5 units buildable
-
Description: Extra Fixture
Size: 22 units buildable
-
Description: Overhead Door, Aluminum
-
Building 24 of 29
Number of stories: 1
Average wall height: 14 feet
Floor area: 231 square feet
Building type: Service Shop
Air conditioning: Yes
Sprinkler: No
Structure type: Concrete / Masonry Walls
Building refinements:
-
Description: Overhead Door, Aluminum
Size: 90 square feet
-
Description: Baths, 2-Fixture
Size: 2 units buildable
-
Description: Baths, 4-Fixture
Size: 5 units buildable
-
Description: Extra Fixture
Size: 22 units buildable
-
Description: Overhead Door, Aluminum
-
Building 25 of 29
Number of stories: 1
Average wall height: 14 feet
Floor area: 42 square feet
Air conditioning: No
Building refinements:
-
Description: Overhead Door, Aluminum
Size: 90 square feet
-
Description: Baths, 2-Fixture
Size: 2 units buildable
-
Description: Baths, 4-Fixture
Size: 5 units buildable
-
Description: Extra Fixture
Size: 22 units buildable
-
Description: Overhead Door, Aluminum
-
Building 26 of 29
Number of stories: 1
Average wall height: 9 feet
Floor area: 1648 square feet
Building type: Office, One Story; Warehouse
Air conditioning: Yes
Sprinkler: No
Structure type: Concrete / Masonry Walls
Refinement description: Baths, 2-Fixture
Refinement size: 1 unit buildable
Building characteristics perimeter: 212 feet
-
Building 27 of 29
Number of stories: 1
Average wall height: 9 feet
Floor area: 80 square feet
Air conditioning: No
Refinement description: Baths, 2-Fixture
Refinement size: 1 unit buildable
Building characteristics perimeter: 212 feet
-
Building 28 of 29
Number of stories: 1
Average wall height: 9 feet
Floor area: 1120 square feet
Building type: Office, One Story
Air conditioning: Yes
Sprinkler: No
Structure type: Concrete / Masonry Walls
Refinement description: Baths, 2-Fixture
Refinement size: 1 unit buildable
Building characteristics perimeter: 136 feet
-
Building 29 of 29
Number of stories: 1
Average wall height: 9 feet
Floor area: 72 square feet
Air conditioning: No
Refinement description: Baths, 2-Fixture
Refinement size: 1 unit buildable
Building characteristics perimeter: 136 feet
-
Type: Paving Concrete (Grade Est by Size)
Year in: 2007
Just value: $5,842
-
Type: Paving Asphalt (Grade Est by Size)
Year in: 1988
Just value: $4,803
-
Type: Paving Asphalt (Grade Est by Size)
Year in: 1988
Just value: $22,778
-
Type: Storage Building Wood
Year in: 1991
Just value: $666
-
Type: Paving Asphalt (Grade Est by Size)
Year in: 1992
Just value: $9,634
-
Type: Paving Concrete (Grade Est by Size)
Year in: 1993
Just value: $23,836
-
Type: Fence Chain Link (Grade Est by Height)
Size: 246 linear feet
Year in: 1993
Just value: $131
-
Type: Fence Chain Link (Grade Est by Height)
Size: 219 linear feet
Year in: 1993
Just value: $150
-
Type: Retaining Wall
Year in: 1993
Just value: $4,430
-
Type: Canopy
Year in: 1993
Just value: $514
-
Type: Light Parking Lot
Year in: 1993
Just value: $801
-
Type: Light Parking Lot
Year in: 1993
Just value: $504
-
Type: Retaining Wall
Year in: 1993
Just value: $3,691
-
Type: Canopy
Year in: 1993
Just value: $2,827
720 S Woodland Boulevard
De-Land, FL
Find on map >>
Owner: HOSPITAL DELAND FLORIDA
Land value: $59,400
Building value: $79,705
Total value for property: $142,883
Property class: Stores, 1 Story
Type of land use: Store 1flr
Land frontage : 110
Land depth: 135
Land just value: $59,400
Year property was built: 1965
Replacement cost new: $155,553
Commercial building data:
Improvement year in: 1975
Improvement just value: $3,778
Sale date: 01/15/1974
Sale price: $126,272
Sale instrument: Warranty Deed
Sale type: Qualified (Arms Length transaction - reflects market value)
Sale transfer type: Qualified Sale
De-Land, FL
Find on map >>
Owner: HOSPITAL DELAND FLORIDA
Land value: $59,400
Building value: $79,705
Total value for property: $142,883
Property class: Stores, 1 Story
Type of land use: Store 1flr
Land frontage : 110
Land depth: 135
Land just value: $59,400
Year property was built: 1965
Replacement cost new: $155,553
Commercial building data:
-
Building 1 of 2
Number of stories: 1
Average wall height: 10 feet
Floor area: 3200 square feet
Building type: Discount Store
Air conditioning: Yes
Sprinkler: No
Structure type: Concrete / Masonry Walls
Building refinements:
-
Description: Baths, 2-Fixture
Size: 2 units buildable
-
Description: Extra Fixture
Size: 1 unit buildable
-
Description: Baths, 2-Fixture
-
Building 2 of 2
Number of stories: 1
Average wall height: 10 feet
Floor area: 288 square feet
Air conditioning: No
Building refinements:
-
Description: Baths, 2-Fixture
Size: 2 units buildable
-
Description: Extra Fixture
Size: 1 unit buildable
-
Description: Baths, 2-Fixture
Improvement year in: 1975
Improvement just value: $3,778
Sale date: 01/15/1974
Sale price: $126,272
Sale instrument: Warranty Deed
Sale type: Qualified (Arms Length transaction - reflects market value)
Sale transfer type: Qualified Sale
722 S Woodland Boulevard
De-Land, FL
Find on map >>
Owner: AUTOMETRICS INC
Building value: $8,601
Total value for property: $8,601
De-Land, FL
Find on map >>
Owner: AUTOMETRICS INC
Building value: $8,601
Total value for property: $8,601
722 S Woodland Boulevard
De-Land, FL
Find on map >>
Owner: RICHARD DODDS & BARBARA DODDS
Land value: $51,600
Building value: $120,291
Total value for property: $186,433
Property class: Service Shops
Type of land use: Service shops
Land frontage : 90
Land depth: 135
Land just value: $51,600
Year property was built: 1960
Replacement cost new: $246,903
Commercial building data:
Sale price: $161,174
Sale instrument: Warranty Deed
Sale type: Qualified (Arms Length transaction - reflects market value)
Sale transfer type: Qualified Sale
De-Land, FL
Find on map >>
Owner: RICHARD DODDS & BARBARA DODDS
Land value: $51,600
Building value: $120,291
Total value for property: $186,433
Property class: Service Shops
Type of land use: Service shops
Land frontage : 90
Land depth: 135
Land just value: $51,600
Year property was built: 1960
Replacement cost new: $246,903
Commercial building data:
-
Building 1 of 2
Number of stories: 1
Average wall height: 14 feet
Floor area: 5040 square feet
Building type: Service Station; Service Station
Air conditioning: Yes
Sprinkler: No
Structure type: Concrete / Masonry Walls
Building refinements:
-
Description: Baths, 2-Fixture
Size: 2 units buildable
-
Description: Extra Fixture
Size: 1 unit buildable
-
Description: Overhead Door, Aluminum
Size: 580 square feet
-
Description: Baths, 2-Fixture
-
Building 2 of 2
Number of stories: 1
Average wall height: 9 feet
Floor area: 855 square feet
Building type: Light Manufacturing, Min Finish
Air conditioning: No
Sprinkler: No
Structure type: Concrete / Masonry Walls
Building refinements:
-
Description: Baths, 2-Fixture
Size: 2 units buildable
-
Description: Extra Fixture
Size: 1 unit buildable
-
Description: Overhead Door, Aluminum
Size: 580 square feet
-
Description: Baths, 2-Fixture
-
Type: Retaining Wall
Year in: 1975
Just value: $734
-
Type: Fence Chain Link (Grade Est by Height)
Size: 129 linear feet
Year in: 1975
Just value: $69
-
Type: Fence Chain Link (Grade Est by Height)
Size: 42 linear feet
Year in: 1975
Just value: $22
-
Type: Paving Concrete (Grade Est by Size)
Year in: 1984
Just value: $13,717
Sale price: $161,174
Sale instrument: Warranty Deed
Sale type: Qualified (Arms Length transaction - reflects market value)
Sale transfer type: Qualified Sale
726 S Woodland Boulevard
De-Land, FL
Find on map >>
Owner: B P S & ENGINEERING J S
Building value: $10,825
Total value for property: $10,825
De-Land, FL
Find on map >>
Owner: B P S & ENGINEERING J S
Building value: $10,825
Total value for property: $10,825
726 S Woodland Boulevard
De-Land, FL
Find on map >>
Owner: GRANNYS SEWING ROOM INC
Building value: $673
Total value for property: $673
De-Land, FL
Find on map >>
Owner: GRANNYS SEWING ROOM INC
Building value: $673
Total value for property: $673
726 S Woodland Boulevard
De-Land, FL
Find on map >>
Owner: GARY TESSERO & JOAN H TESSERO
Land value: $54,000
Building value: $93,716
Total value for property: $158,058
Property class: Light Manufacturing
Type of land use: Light mfg.
Land frontage : 100
Land depth: 135
Land just value: $54,000
Year property was built: 1964
Replacement cost new: $214,552
Commercial building data:
Sale price: $135,851
Sale instrument: Warranty Deed
Sale type: Qualified (Arms Length transaction - reflects market value)
Sale transfer type: Qualified Sale
De-Land, FL
Find on map >>
Owner: GARY TESSERO & JOAN H TESSERO
Land value: $54,000
Building value: $93,716
Total value for property: $158,058
Property class: Light Manufacturing
Type of land use: Light mfg.
Land frontage : 100
Land depth: 135
Land just value: $54,000
Year property was built: 1964
Replacement cost new: $214,552
Commercial building data:
-
Building 1 of 2
Number of stories: 1
Average wall height: 10 feet
Floor area: 4864 square feet
Building type: Office, One Story; Warehouse
Air conditioning: Yes
Sprinkler: No
Structure type: Concrete / Masonry Walls
Refinement description: Baths, 2-Fixture
Refinement size: 2 units buildable
Building characteristics perimeter: 356 feet
-
Building 2 of 2
Number of stories: 1
Average wall height: 10 feet
Floor area: 160 square feet
Air conditioning: No
Refinement description: Baths, 2-Fixture
Refinement size: 2 units buildable
Building characteristics perimeter: 356 feet
-
Type: Paving Concrete (Grade Est by Size)
Year in: 1978
Just value: $10,000
-
Type: Storage Building Wood
Year in: 1978
Just value: $342
Sale price: $135,851
Sale instrument: Warranty Deed
Sale type: Qualified (Arms Length transaction - reflects market value)
Sale transfer type: Qualified Sale
728 S Woodland Boulevard
De-Land, FL
Find on map >>
Owner: CREATIVE HOLDINGS LLC
Land value: $135,000
Building value: $83,032
Total value for property: $230,892
Property class: Auto Sales Repair, etc.
Type of land use: Auto sales
Land frontage : 200
Land depth: 135
Land just value: $135,000
Year property was built: 1954
Replacement cost new: $128,373
Commercial building data:
De-Land, FL
Find on map >>
Owner: CREATIVE HOLDINGS LLC
Land value: $135,000
Building value: $83,032
Total value for property: $230,892
Property class: Auto Sales Repair, etc.
Type of land use: Auto sales
Land frontage : 200
Land depth: 135
Land just value: $135,000
Year property was built: 1954
Replacement cost new: $128,373
Commercial building data:
-
Building 1 of 3
Number of stories: 1
Average wall height: 14 feet
Floor area: 1560 square feet
Building type: Office, One Story
Air conditioning: Yes
Sprinkler: No
Structure type: Concrete / Masonry Walls
Building refinements:
-
Description: Baths, 3-Fixture
Size: 1 unit buildable
-
Description: Extra Fixture
Size: 1 unit buildable
-
Description: Baths, 3-Fixture
-
Building 2 of 3
Number of stories: 1
Average wall height: 12 feet
Floor area: 720 square feet
Air conditioning: No
Building refinements:
-
Description: Baths, 3-Fixture
Size: 1 unit buildable
-
Description: Extra Fixture
Size: 1 unit buildable
-
Description: Baths, 3-Fixture
-
Building 3 of 3
Number of stories: 1
Average wall height: 9 feet
Floor area: 132 square feet
Air conditioning: No
Building refinements:
-
Description: Baths, 3-Fixture
Size: 1 unit buildable
-
Description: Extra Fixture
Size: 1 unit buildable
-
Description: Baths, 3-Fixture
-
Type: Light Parking Lot
Year in: 1954
Just value: $149
-
Type: Paving Concrete (Grade Est by Size)
Year in: 1996
Just value: $2,096
-
Type: Paving Asphalt (Grade Est by Size)
Year in: 1996
Just value: $7,198
-
Type: Retaining Wall
Year in: 1996
Just value: $3,232
-
Type: Fence Chain Link (Grade Est by Height)
Size: 100 linear feet
Year in: 2003
Just value: $185
-
Sale date: 04/15/1982
Sale price: $124,393
Sale type: Qualified (Arms Length transaction - reflects market value)
Sale transfer type: Qualified Sale
-
Sale date: 06/15/1992
Sale price: $162,411
Sale type: Qualified (Arms Length transaction - reflects market value)
Sale transfer type: Qualified Sale
-
Sale date: 04/15/2001
Sale price: $247,647
Sale instrument: Warranty Deed
Sale type: Qualified (Arms Length transaction - reflects market value)
Sale transfer type: Qualified Sale
-
Sale date: 02/15/2003
Sale price: $286,070
Sale instrument: Warranty Deed
Sale type: Qualified (Arms Length transaction - reflects market value)
Sale transfer type: Qualified Sale
-
Sale date: 02/24/2005
Sale price: $277,604
Sale instrument: Warranty Deed
Sale type: Qualified (Arms Length transaction - reflects market value)
Sale transfer type: Qualified Sale
-
Sale date: 03/22/2005
Sale price: $288,867
Sale instrument: Quit Claim Deed
Sale type: Unqualified
Sale transfer type: Disqualified as a result of examining the deed
800 S Woodland Boulevard
De-Land, FL
Find on map >>
Owner: 800 S WOODLAND LLC
Land value: $75,000
Building value: $35,245
Total value for property: $143,143
Property class: Stores, 1 Story
Type of land use: Conv. store
Land frontage : 150
Land depth: 100
Land just value: $75,000
Year property was built: 1976
Replacement cost new: $139,862
Commercial building data:
De-Land, FL
Find on map >>
Owner: 800 S WOODLAND LLC
Land value: $75,000
Building value: $35,245
Total value for property: $143,143
Property class: Stores, 1 Story
Type of land use: Conv. store
Land frontage : 150
Land depth: 100
Land just value: $75,000
Year property was built: 1976
Replacement cost new: $139,862
Commercial building data:
-
Building 1 of 2
Number of stories: 1
Average wall height: 14 feet
Floor area: 1810 square feet
Building type: Convenience Store
Air conditioning: Yes
Sprinkler: No
Structure type: Concrete / Masonry Walls
Building refinements:
-
Description: Baths, 2-Fixture
Size: 1 unit buildable
-
Description: Baths, 3-Fixture
Size: 1 unit buildable
-
Description: Extra Fixture
Size: 2 units buildable
-
Description: Cooler-Walk-In
Size: 261 square feet
-
Description: Baths, 2-Fixture
-
Building 2 of 2
Number of stories: 1
Average wall height: 14 feet
Floor area: 88 square feet
Air conditioning: No
Building refinements:
-
Description: Baths, 2-Fixture
Size: 1 unit buildable
-
Description: Baths, 3-Fixture
Size: 1 unit buildable
-
Description: Extra Fixture
Size: 2 units buildable
-
Description: Cooler-Walk-In
Size: 261 square feet
-
Description: Baths, 2-Fixture
-
Type: Canopy
Year in: 1976
Just value: $4,549
-
Type: Pump Island
Year in: 1976
Just value: $107
-
Type: Paving Concrete (Grade Est by Size)
Year in: 1976
Just value: $24,292
-
Type: Cooler Walk-in
Width: 27 feet
Length: 8 feet
Year in: 2001
Just value: $3,950
-
Sale date: 10/15/1989
Sale price: $147,046
Sale instrument: Warranty Deed
Sale type: Qualified (Arms Length transaction - reflects market value)
Sale transfer type: Qualified Sale
-
Sale date: 09/15/1991
Sale price: $147,046
Sale instrument: Warranty Deed
Sale type: Qualified (Arms Length transaction - reflects market value)
Sale transfer type: Qualified Sale
-
Sale date: 06/14/2007
Sale price: $201,881
Sale instrument: Warranty Deed
Sale type: Qualified (Arms Length transaction - reflects market value)
Sale transfer type: Qualified Sale
Other nearby streets: S Palmetto Avenue (1)  S Palmetto Avenue (2)
S Palmetto Avenue (2)  S Volusia Avenue
S Volusia Avenue  S Woodland Boulevard
S Woodland Boulevard  W Volusia Avenue
W Volusia Avenue 

Recent posts about De Land, Florida on our local forum with over 2,400,000 registered users. De Land is mentioned 33 times on our forum:
 | Less busy beaches for a family (18 replies) |
 | From Chicago to Florida (32 replies) |
 | Deland De Land Fl Lake Mack Dr area safe? (2 replies) |
 | From the North - I hate Florida (247 replies) |
 | Advice on living in either Mount Dora, FL or De land, FL (21 replies) |
 | Might attend Embry Riddel in Daytona Beach - is the area really worth it? (27 replies) |

