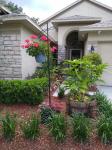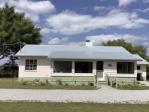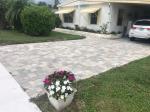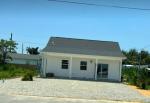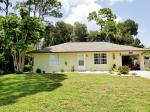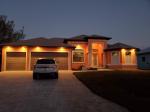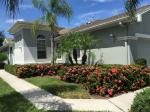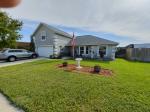Property valuation of N Woodland Boulevard, De-Land, FL: 101 #216, 101 #216, 101 #217, 101 #301, 101 #303, 101 #500, 106, 106, 108, 108 (tax assessments)
Listed properties vs overall distribution of properties in De-Land, FL:
Advertisements
101 N Woodland Boulevard #216
De-Land, FL
Find on map >>
Owner: M S M PARTNERSHIP
Land value: $180,665
Building value: $741,862
Total value for property: $922,527
Property class: Multi-Story Office
Land data:
Residential building data:
De-Land, FL
Find on map >>
Owner: M S M PARTNERSHIP
Land value: $180,665
Building value: $741,862
Total value for property: $922,527
Property class: Multi-Story Office
Land data:
-
Type of land use: Multistory
Frontage : 132
Depth: 90
Just value: $159,520
-
Type of land use: 1story off
Just value: $21,145
Residential building data:
-
Building 1 of 2
Year property was built: 1926
Replacement cost new: $1,697,265
-
Building 2 of 2
Year property was built: 1936
Replacement cost new: $1,456,908
-
Building 1 of 17
Number of stories: 6
Average wall height: 13 feet
Floor area: 754 square feet
Building type: Office, Multi Story
Air conditioning: Yes
Sprinkler: Yes
Structure type: Reinforced Concrete
Building refinements:
-
Description: Elevator Shaft
Size: 1 unit buildable
-
Description: Elevator Landing
Size: 5 units buildable
-
Description: Baths, 3-Fixture
Size: 8 units buildable
-
Description: Baths, 4-Fixture
Size: 3 units buildable
-
Description: Extra Fixture
Size: 3 units buildable
-
Description: Elevator Shaft
-
Building 2 of 17
Number of stories: 5
Average wall height: 13 feet
Floor area: 2739 square feet
Building type: Office, Multi Story
Air conditioning: Yes
Sprinkler: Yes
Structure type: Reinforced Concrete
Building refinements:
-
Description: Elevator Shaft
Size: 1 unit buildable
-
Description: Elevator Landing
Size: 5 units buildable
-
Description: Baths, 3-Fixture
Size: 8 units buildable
-
Description: Baths, 4-Fixture
Size: 3 units buildable
-
Description: Extra Fixture
Size: 3 units buildable
-
Description: Elevator Shaft
-
Building 3 of 17
Number of stories: 4
Average wall height: 13 feet
Floor area: 72 square feet
Building type: Office, Multi Story
Air conditioning: Yes
Sprinkler: Yes
Structure type: Reinforced Concrete
Building refinements:
-
Description: Elevator Shaft
Size: 1 unit buildable
-
Description: Elevator Landing
Size: 5 units buildable
-
Description: Baths, 3-Fixture
Size: 8 units buildable
-
Description: Baths, 4-Fixture
Size: 3 units buildable
-
Description: Extra Fixture
Size: 3 units buildable
-
Description: Elevator Shaft
-
Building 4 of 17
Number of stories: 1
Average wall height: 20 feet
Floor area: 72 square feet
Air conditioning: No
Building refinements:
-
Description: Elevator Shaft
Size: 1 unit buildable
-
Description: Elevator Landing
Size: 5 units buildable
-
Description: Baths, 3-Fixture
Size: 8 units buildable
-
Description: Baths, 4-Fixture
Size: 3 units buildable
-
Description: Extra Fixture
Size: 3 units buildable
-
Description: Elevator Shaft
-
Building 5 of 17
Number of stories: 1
Average wall height: 15 feet
Floor area: 88 square feet
Building type: Office, One Story
Air conditioning: Yes
Sprinkler: Yes
Structure type: Concrete / Masonry Walls
Building refinements:
-
Description: Enclosed Stairwell
-
Description: Elevator Shaft
Size: 1 unit buildable
-
Description: Elevator Landing
Size: 3 units buildable
-
Description: Enclosed Stairwell
-
Building 6 of 17
Number of stories: 1
Average wall height: 15 feet
Floor area: 88 square feet
Air conditioning: No
Building refinements:
-
Description: Enclosed Stairwell
-
Description: Elevator Shaft
Size: 1 unit buildable
-
Description: Elevator Landing
Size: 3 units buildable
-
Description: Enclosed Stairwell
-
Building 7 of 17
Number of stories: 1
Average wall height: 15 feet
Floor area: 14 square feet
Building type: Office, One Story
Air conditioning: Yes
Sprinkler: Yes
Structure type: Concrete / Masonry Walls
Building refinements:
-
Description: Enclosed Stairwell
-
Description: Elevator Shaft
Size: 1 unit buildable
-
Description: Elevator Landing
Size: 3 units buildable
-
Description: Enclosed Stairwell
-
Building 8 of 17
Number of stories: 1
Average wall height: 15 feet
Floor area: 120 square feet
Building type: Office, One Story
Air conditioning: Yes
Sprinkler: Yes
Structure type: Concrete / Masonry Walls
Building refinements:
-
Description: Enclosed Stairwell
-
Description: Elevator Shaft
Size: 1 unit buildable
-
Description: Elevator Landing
Size: 3 units buildable
-
Description: Enclosed Stairwell
-
Building 9 of 17
Number of stories: 1
Average wall height: 15 feet
Floor area: 120 square feet
Air conditioning: No
Building refinements:
-
Description: Enclosed Stairwell
-
Description: Elevator Shaft
Size: 1 unit buildable
-
Description: Elevator Landing
Size: 3 units buildable
-
Description: Enclosed Stairwell
-
Building 10 of 17
Number of stories: 1
Average wall height: 15 feet
Floor area: 18 square feet
Building type: Office, One Story
Air conditioning: Yes
Sprinkler: Yes
Structure type: Concrete / Masonry Walls
Building refinements:
-
Description: Enclosed Stairwell
-
Description: Elevator Shaft
Size: 1 unit buildable
-
Description: Elevator Landing
Size: 3 units buildable
-
Description: Enclosed Stairwell
-
Building 11 of 17
Number of stories: 1
Average wall height: 38 feet
Floor area: 221 square feet
Building type: Community Shopping Center
Air conditioning: Yes
Sprinkler: Yes
Structure type: Concrete / Masonry Walls
Building refinements:
-
Description: Enclosed Stairwell
-
Description: Elevator Shaft
Size: 1 unit buildable
-
Description: Elevator Landing
Size: 3 units buildable
-
Description: Enclosed Stairwell
-
Building 12 of 17
Number of stories: 2
Average wall height: 15 feet
Floor area: 7416 square feet
Building type: Office, One Story; Community Shopping Center
Air conditioning: Yes
Sprinkler: Yes
Structure type: Concrete / Masonry Walls
Building refinements:
-
Description: Enclosed Stairwell
-
Description: Elevator Shaft
Size: 1 unit buildable
-
Description: Elevator Landing
Size: 3 units buildable
-
Description: Enclosed Stairwell
-
Building 13 of 17
Number of stories: 1
Average wall height: 15 feet
Floor area: 33 square feet
Building type: Office, One Story
Air conditioning: Yes
Sprinkler: Yes
Structure type: Concrete / Masonry Walls
Building refinements:
-
Description: Enclosed Stairwell
-
Description: Elevator Shaft
Size: 1 unit buildable
-
Description: Elevator Landing
Size: 3 units buildable
-
Description: Enclosed Stairwell
-
Building 14 of 17
Number of stories: 3
Average wall height: 12 feet
Floor area: 204 square feet
Building type: Light Manufacturing, Min Finish
Air conditioning: No
Sprinkler: No
Structure type: Concrete / Masonry Walls
Building refinements:
-
Description: Enclosed Stairwell
-
Description: Elevator Shaft
Size: 1 unit buildable
-
Description: Elevator Landing
Size: 3 units buildable
-
Description: Enclosed Stairwell
-
Building 15 of 17
Number of stories: 1
Average wall height: 15 feet
Floor area: 622 square feet
Building type: Office, One Story
Air conditioning: Yes
Sprinkler: Yes
Structure type: Concrete / Masonry Walls
Building refinements:
-
Description: Enclosed Stairwell
-
Description: Elevator Shaft
Size: 1 unit buildable
-
Description: Elevator Landing
Size: 3 units buildable
-
Description: Enclosed Stairwell
-
Building 16 of 17
Number of stories: 3
Average wall height: 10 feet
Floor area: 1798 square feet
Building type: Office, One Story; Light Manufacturing, Min Finish
Air conditioning: Yes
Sprinkler: Yes
Structure type: Concrete / Masonry Walls
Building refinements:
-
Description: Enclosed Stairwell
-
Description: Elevator Shaft
Size: 1 unit buildable
-
Description: Elevator Landing
Size: 3 units buildable
-
Description: Enclosed Stairwell
-
Building 17 of 17
Number of stories: 1
Average wall height: 15 feet
Floor area: 61 square feet
Air conditioning: No
Building refinements:
-
Description: Enclosed Stairwell
-
Description: Elevator Shaft
Size: 1 unit buildable
-
Description: Elevator Landing
Size: 3 units buildable
-
Description: Enclosed Stairwell
101 N Woodland Boulevard #216
De-Land, FL
Find on map >>
Owner: M S M PARTNERSHIP
Building value: $13,368
Total value for property: $13,368
De-Land, FL
Find on map >>
Owner: M S M PARTNERSHIP
Building value: $13,368
Total value for property: $13,368
101 N Woodland Boulevard #217
De-Land, FL
Find on map >>
Owner: RICHARD S JACKSON
Building value: $1,130
Total value for property: $1,130
De-Land, FL
Find on map >>
Owner: RICHARD S JACKSON
Building value: $1,130
Total value for property: $1,130
101 N Woodland Boulevard #301
De-Land, FL
Find on map >>
Owner: DYER RIDDLE MILLS PRECOURT INC
Building value: $151,187
Total value for property: $151,187
De-Land, FL
Find on map >>
Owner: DYER RIDDLE MILLS PRECOURT INC
Building value: $151,187
Total value for property: $151,187
101 N Woodland Boulevard #303
De-Land, FL
Find on map >>
Owner: WILSON MILLER INC
Building value: $1
Total value for property: $1
De-Land, FL
Find on map >>
Owner: WILSON MILLER INC
Building value: $1
Total value for property: $1
101 N Woodland Boulevard #500
De-Land, FL
Find on map >>
Owner: SNAPT INC
Building value: $1
Total value for property: $1
De-Land, FL
Find on map >>
Owner: SNAPT INC
Building value: $1
Total value for property: $1
106 N Woodland Boulevard
De-Land, FL
Find on map >>
Owner: ACREE PROPERTIES LLC
Land value: $45,280
Building value: $42,759
Total value for property: $88,039
Property class: Stores, 1 Story
Type of land use: Store 1flr
Land frontage : 17
Land depth: 124
Land just value: $45,280
Year property was built: 1910
Replacement cost new: $157,839
Commercial building data:
De-Land, FL
Find on map >>
Owner: ACREE PROPERTIES LLC
Land value: $45,280
Building value: $42,759
Total value for property: $88,039
Property class: Stores, 1 Story
Type of land use: Store 1flr
Land frontage : 17
Land depth: 124
Land just value: $45,280
Year property was built: 1910
Replacement cost new: $157,839
Commercial building data:
-
Building 1 of 3
Number of stories: 2
Average wall height: 8 feet
Floor area: 459 square feet
Building type: Warehouse; Service Shop
Air conditioning: No
Sprinkler: No
Structure type: Concrete / Masonry Walls
Refinement description: Baths, 2-Fixture
Refinement size: 1 unit buildable
Building characteristics perimeter: 416 feet
-
Building 2 of 3
Number of stories: 1
Average wall height: 16 feet
Floor area: 1383 square feet
Building type: Service Shop; Retail Store
Air conditioning: Yes
Sprinkler: No
Structure type: Concrete / Masonry Walls
Refinement description: Baths, 2-Fixture
Refinement size: 1 unit buildable
Building characteristics perimeter: 416 feet
-
Building 3 of 3
Number of stories: 1
Average wall height: 15 feet
Floor area: 198 square feet
Air conditioning: No
Refinement description: Baths, 2-Fixture
Refinement size: 1 unit buildable
Building characteristics perimeter: 416 feet
-
Sale date: 02/15/1977
Sale price: $76,100
Sale instrument: Warranty Deed
Sale type: Qualified (Arms Length transaction - reflects market value)
Sale transfer type: Qualified Sale
-
Sale date: 02/13/2006
Sale price: $106,875
Sale instrument: Warranty Deed
Sale type: Qualified (Arms Length transaction - reflects market value)
Sale transfer type: Qualified Sale
106 N Woodland Boulevard
De-Land, FL
Find on map >>
Owner: JOHN MARTINEAU
Building value: $511
Total value for property: $511
De-Land, FL
Find on map >>
Owner: JOHN MARTINEAU
Building value: $511
Total value for property: $511
108 N Woodland Boulevard
De-Land, FL
Find on map >>
Owner: STEFANO CAROL D DI TRUSTEE
Land value: $36,456
Building value: $27,915
Total value for property: $64,371
Property class: Stores, 1 Story
Type of land use: Store 1flr
Land frontage : 14
Land depth: 124
Land just value: $36,456
Year property was built: 1920
Replacement cost new: $103,045
Commercial building data:
Sale price: $49,337
Sale instrument: Warranty Deed
Sale type: Qualified (Arms Length transaction - reflects market value)
Sale transfer type: Qualified Sale
De-Land, FL
Find on map >>
Owner: STEFANO CAROL D DI TRUSTEE
Land value: $36,456
Building value: $27,915
Total value for property: $64,371
Property class: Stores, 1 Story
Type of land use: Store 1flr
Land frontage : 14
Land depth: 124
Land just value: $36,456
Year property was built: 1920
Replacement cost new: $103,045
Commercial building data:
-
Building 1 of 2
Number of stories: 1
Average wall height: 20 feet
Floor area: 1022 square feet
Building type: Retail Store
Air conditioning: Yes
Sprinkler: No
Structure type: Concrete / Masonry Walls
Building refinements:
-
Description: Baths, 2-Fixture
Size: 1 unit buildable
-
Description: Extra Fixture
Size: 2 units buildable
-
Description: Baths, 2-Fixture
-
Building 2 of 2
Number of stories: 1
Average wall height: 20 feet
Floor area: 84 square feet
Air conditioning: No
Building refinements:
-
Description: Baths, 2-Fixture
Size: 1 unit buildable
-
Description: Extra Fixture
Size: 2 units buildable
-
Description: Baths, 2-Fixture
Sale price: $49,337
Sale instrument: Warranty Deed
Sale type: Qualified (Arms Length transaction - reflects market value)
Sale transfer type: Qualified Sale
108 N Woodland Boulevard
De-Land, FL
Find on map >>
Owner: CAROL D DISTEFANO
Building value: $2,388
Total value for property: $2,388
De-Land, FL
Find on map >>
Owner: CAROL D DISTEFANO
Building value: $2,388
Total value for property: $2,388

Recent posts about De Land, Florida on our local forum with over 2,400,000 registered users. De Land is mentioned 33 times on our forum:
 | Less busy beaches for a family (18 replies) |
 | From Chicago to Florida (32 replies) |
 | Deland De Land Fl Lake Mack Dr area safe? (2 replies) |
 | From the North - I hate Florida (247 replies) |
 | Advice on living in either Mount Dora, FL or De land, FL (21 replies) |
 | Might attend Embry Riddel in Daytona Beach - is the area really worth it? (27 replies) |

