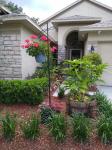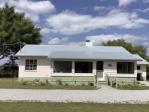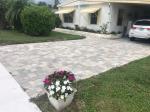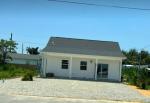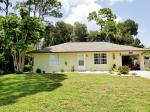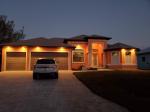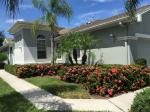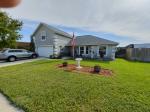Property valuation of N Woodland Boulevard, De-Land, FL: 319, 330, 330, 330, 336, 336, 336, 340, 340, 345 (tax assessments)
Other nearby streets: E Ohio Avenue  N Woodland Boulevard
N Woodland Boulevard  W Michigan Avenue (1)
W Michigan Avenue (1)  W Michigan Avenue (2)
W Michigan Avenue (2)  W Ohio Avenue
W Ohio Avenue 
Listed properties vs overall distribution of properties in De-Land, FL:
Advertisements
319 N Woodland Boulevard
De-Land, FL
Find on map >>
Owner: WILLIAM H SCOVELL
Land value: $158,400
Total value for property: $158,400
Property class: Commercial Vacant Land
Type of land use: Vacant commercial
Land frontage : 110
Land depth: 150
Land just value: $158,400
Sale date: 10/15/1973
Sale price: $188,436
Sale instrument: Warranty Deed
Sale type: Qualified (Arms Length transaction - reflects market value)
Sale transfer type: Qualified Sale
De-Land, FL
Find on map >>
Owner: WILLIAM H SCOVELL
Land value: $158,400
Total value for property: $158,400
Property class: Commercial Vacant Land
Type of land use: Vacant commercial
Land frontage : 110
Land depth: 150
Land just value: $158,400
Sale date: 10/15/1973
Sale price: $188,436
Sale instrument: Warranty Deed
Sale type: Qualified (Arms Length transaction - reflects market value)
Sale transfer type: Qualified Sale
330 N Woodland Boulevard
De-Land, FL
Find on map >>
Owner: MEL OTT INSURANCE AGENCY INC
Building value: $6,167
Total value for property: $6,167
De-Land, FL
Find on map >>
Owner: MEL OTT INSURANCE AGENCY INC
Building value: $6,167
Total value for property: $6,167
330 N Woodland Boulevard
De-Land, FL
Find on map >>
Owner: BRADLEY W OTT & HEIDI B OTT
Land value: $81,900
Building value: $63,325
Total value for property: $156,887
Property class: 1 Story Office
Type of land use: 1story off
Land frontage : 91
Land depth: 100
Land just value: $81,900
Year property was built: 1989
Replacement cost new: $118,254
Commercial building data:
Improvement year in: 1989
Improvement just value: $11,662
Sales:
De-Land, FL
Find on map >>
Owner: BRADLEY W OTT & HEIDI B OTT
Land value: $81,900
Building value: $63,325
Total value for property: $156,887
Property class: 1 Story Office
Type of land use: 1story off
Land frontage : 91
Land depth: 100
Land just value: $81,900
Year property was built: 1989
Replacement cost new: $118,254
Commercial building data:
-
Building 1 of 2
Number of stories: 1
Average wall height: 8 feet
Floor area: 1680 square feet
Building type: Office, One Story
Air conditioning: Yes
Sprinkler: No
Structure type: Concrete / Masonry Walls
Refinement description: Baths, 2-Fixture
Refinement size: 2 units buildable
Building characteristics perimeter: 176 feet
-
Building 2 of 2
Number of stories: 1
Average wall height: 8 feet
Floor area: 168 square feet
Air conditioning: No
Refinement description: Baths, 2-Fixture
Refinement size: 2 units buildable
Building characteristics perimeter: 176 feet
Improvement year in: 1989
Improvement just value: $11,662
Sales:
-
Sale date: 08/15/1973
Sale price: $161,178
Sale instrument: Warranty Deed
Sale type: Qualified (Arms Length transaction - reflects market value)
Sale transfer type: Qualified Sale
-
Sale date: 08/15/1986
Sale price: $161,178
Sale instrument: Warranty Deed
Sale type: Qualified (Arms Length transaction - reflects market value)
Sale transfer type: Qualified Sale
-
Sale date: 03/30/2001
Sale price: $342,369
Sale instrument: Quit Claim Deed
Sale type: Unqualified
Sale transfer type: Disqualified as a result of examining the deed
330 N Woodland Boulevard
De-Land, FL
Find on map >>
Owner: LENNON INSURANCE SERVICES INC
Building value: $346
Total value for property: $346
De-Land, FL
Find on map >>
Owner: LENNON INSURANCE SERVICES INC
Building value: $346
Total value for property: $346
336 N Woodland Boulevard
De-Land, FL
Find on map >>
Owner: DELAND AREA CHAMBER CMRC INC
Building value: $9,177
Total value for property: $9,177
De-Land, FL
Find on map >>
Owner: DELAND AREA CHAMBER CMRC INC
Building value: $9,177
Total value for property: $9,177
336 N Woodland Boulevard
De-Land, FL
Find on map >>
Owner: CHAMBER OF COMMERCE DELAND
Land value: $187,600
Building value: $161,122
Total value for property: $351,819
Property class: Professional Buildings
Type of land use: Prof.bldg
Land frontage : 100
Land depth: 268
Land just value: $187,600
Year property was built: 1965
Replacement cost new: $319,687
Commercial building data:
De-Land, FL
Find on map >>
Owner: CHAMBER OF COMMERCE DELAND
Land value: $187,600
Building value: $161,122
Total value for property: $351,819
Property class: Professional Buildings
Type of land use: Prof.bldg
Land frontage : 100
Land depth: 268
Land just value: $187,600
Year property was built: 1965
Replacement cost new: $319,687
Commercial building data:
-
Building 1 of 5
Number of stories: 1
Average wall height: 8 feet
Floor area: 4668 square feet
Building type: Office, One Story
Air conditioning: Yes
Sprinkler: No
Structure type: Concrete / Masonry Walls
Building refinements:
-
Description: Baths, 2-Fixture
Size: 5 units buildable
-
Description: Extra Fixture
Size: 1 unit buildable
-
Description: Baths, 2-Fixture
-
Building 2 of 5
Number of stories: 1
Average wall height: 8 feet
Floor area: 280 square feet
Air conditioning: No
Building refinements:
-
Description: Baths, 2-Fixture
Size: 5 units buildable
-
Description: Extra Fixture
Size: 1 unit buildable
-
Description: Baths, 2-Fixture
-
Building 3 of 5
Number of stories: 1
Average wall height: 8 feet
Floor area: 133 square feet
Air conditioning: No
Building refinements:
-
Description: Baths, 2-Fixture
Size: 5 units buildable
-
Description: Extra Fixture
Size: 1 unit buildable
-
Description: Baths, 2-Fixture
-
Building 4 of 5
Number of stories: 1
Average wall height: 14 feet
Floor area: 56 square feet
Air conditioning: No
Building refinements:
-
Description: Baths, 2-Fixture
Size: 5 units buildable
-
Description: Extra Fixture
Size: 1 unit buildable
-
Description: Baths, 2-Fixture
-
Building 5 of 5
Number of stories: 1
Average wall height: 8 feet
Floor area: 133 square feet
Air conditioning: No
Building refinements:
-
Description: Baths, 2-Fixture
Size: 5 units buildable
-
Description: Extra Fixture
Size: 1 unit buildable
-
Description: Baths, 2-Fixture
-
Type: Paving Asphalt (Grade Est by Size)
Year in: 1980
Just value: $2,283
-
Type: Paving Concrete (Grade Est by Size)
Year in: 1985
Just value: $814
336 N Woodland Boulevard
De-Land, FL
Find on map >>
Owner: KEY EQUIPMENT FINANCE INC
Building value: $3,462
Total value for property: $3,462
De-Land, FL
Find on map >>
Owner: KEY EQUIPMENT FINANCE INC
Building value: $3,462
Total value for property: $3,462
340 N Woodland Boulevard
De-Land, FL
Find on map >>
Owner: GLENN KOLLINGER
Land value: $90,000
Building value: $10,120
Total value for property: $112,026
Property class: Service Stations
Type of land use: Service sta.
Land just value: $90,000
Year property was built: 1932
Replacement cost new: $114,736
Commercial building data:
Sale price: $180,655
Sale instrument: Quit Claim Deed
De-Land, FL
Find on map >>
Owner: GLENN KOLLINGER
Land value: $90,000
Building value: $10,120
Total value for property: $112,026
Property class: Service Stations
Type of land use: Service sta.
Land just value: $90,000
Year property was built: 1932
Replacement cost new: $114,736
Commercial building data:
-
Building 1 of 2
Number of stories: 1
Average wall height: 14 feet
Floor area: 1256 square feet
Building type: Service Station
Air conditioning: No
Sprinkler: No
Structure type: Concrete / Masonry Walls
Building refinements:
-
Description: Overhead Door, Aluminum
Size: 300 square feet
-
Description: Baths, 2-Fixture
Size: 3 units buildable
-
Description: Overhead Door, Aluminum
-
Building 2 of 2
Number of stories: 1
Average wall height: 14 feet
Floor area: 480 square feet
Building type: Office, One Story
Air conditioning: No
Sprinkler: No
Structure type: Concrete / Masonry Walls
Building refinements:
-
Description: Overhead Door, Aluminum
Size: 300 square feet
-
Description: Baths, 2-Fixture
Size: 3 units buildable
-
Description: Overhead Door, Aluminum
-
Type: Pump Island
Year in: 1932
Just value: $58
-
Type: Paving Concrete (Grade Est by Size)
Year in: 1932
Just value: $6,546
-
Type: Canopy
Width: 24 feet
Length: 24 feet
Year in: 1994
Just value: $5,302
Sale price: $180,655
Sale instrument: Quit Claim Deed
340 N Woodland Boulevard
De-Land, FL
Find on map >>
Owner: GLEN KOLLINGER
Building value: $1
Total value for property: $1
De-Land, FL
Find on map >>
Owner: GLEN KOLLINGER
Building value: $1
Total value for property: $1
345 N Woodland Boulevard
De-Land, FL
Find on map >>
Owner: STETSON B UNIVERSITY JOHN
Land value: $2,003,760
Building value: $2,969,955
Total value for property: $5,033,079
Property class: Institutional - Private Schools
Type of land use: School pvt
Land just value: $2,003,760
Residential building data:
De-Land, FL
Find on map >>
Owner: STETSON B UNIVERSITY JOHN
Land value: $2,003,760
Building value: $2,969,955
Total value for property: $5,033,079
Property class: Institutional - Private Schools
Type of land use: School pvt
Land just value: $2,003,760
Residential building data:
-
Building 1 of 2
Year property was built: 1974
Replacement cost new: $5,487,679
-
Building 2 of 2
Year property was built: 1983
Replacement cost new: $133,198
-
Building 1 of 8
Number of stories: 6
Average wall height: 13 feet
Floor area: 1258 square feet
Building type: Private College
Air conditioning: Yes
Sprinkler: Yes
Structure type: Fireproofed Structural Steel
Building refinements:
-
Description: Bank Vault, Main
Size: 408 square feet
-
Description: Overhead Door, Motor
Size: 130 square feet
-
Description: Elevator Shaft
Size: 3 units buildable
-
Description: Elevator Landing
Size: 10 units buildable
-
Description: Baths, 2-Fixture
Size: 3 units buildable
-
Description: Baths, 4-Fixture
Size: 8 units buildable
-
Description: Extra Fixture
Size: 9 units buildable
-
Description: Bank Vault, Main
-
Building 2 of 8
Number of stories: 5
Average wall height: 13 feet
Floor area: 5958 square feet
Building type: Private College
Air conditioning: Yes
Sprinkler: Yes
Structure type: Fireproofed Structural Steel
Building refinements:
-
Description: Bank Vault, Main
Size: 408 square feet
-
Description: Overhead Door, Motor
Size: 130 square feet
-
Description: Elevator Shaft
Size: 3 units buildable
-
Description: Elevator Landing
Size: 10 units buildable
-
Description: Baths, 2-Fixture
Size: 3 units buildable
-
Description: Baths, 4-Fixture
Size: 8 units buildable
-
Description: Extra Fixture
Size: 9 units buildable
-
Description: Bank Vault, Main
-
Building 3 of 8
Number of stories: 6
Average wall height: 13 feet
Floor area: 2700 square feet
Building type: Private College
Air conditioning: Yes
Sprinkler: Yes
Structure type: Fireproofed Structural Steel
Building refinements:
-
Description: Bank Vault, Main
Size: 408 square feet
-
Description: Overhead Door, Motor
Size: 130 square feet
-
Description: Elevator Shaft
Size: 3 units buildable
-
Description: Elevator Landing
Size: 10 units buildable
-
Description: Baths, 2-Fixture
Size: 3 units buildable
-
Description: Baths, 4-Fixture
Size: 8 units buildable
-
Description: Extra Fixture
Size: 9 units buildable
-
Description: Bank Vault, Main
-
Building 4 of 8
Number of stories: 1
Average wall height: 26 feet
Floor area: 384 square feet
Air conditioning: No
Building refinements:
-
Description: Bank Vault, Main
Size: 408 square feet
-
Description: Overhead Door, Motor
Size: 130 square feet
-
Description: Elevator Shaft
Size: 3 units buildable
-
Description: Elevator Landing
Size: 10 units buildable
-
Description: Baths, 2-Fixture
Size: 3 units buildable
-
Description: Baths, 4-Fixture
Size: 8 units buildable
-
Description: Extra Fixture
Size: 9 units buildable
-
Description: Bank Vault, Main
-
Building 5 of 8
Number of stories: 4
Average wall height: 13 feet
Floor area: 384 square feet
Building type: Private College
Air conditioning: Yes
Sprinkler: Yes
Structure type: Fireproofed Structural Steel
Building refinements:
-
Description: Bank Vault, Main
Size: 408 square feet
-
Description: Overhead Door, Motor
Size: 130 square feet
-
Description: Elevator Shaft
Size: 3 units buildable
-
Description: Elevator Landing
Size: 10 units buildable
-
Description: Baths, 2-Fixture
Size: 3 units buildable
-
Description: Baths, 4-Fixture
Size: 8 units buildable
-
Description: Extra Fixture
Size: 9 units buildable
-
Description: Bank Vault, Main
-
Building 6 of 8
Number of stories: 1
Average wall height: 13 feet
Floor area: 364 square feet
Building type: Light Manufacturing, Min Finish
Air conditioning: No
Sprinkler: No
Structure type: Fireproofed Structural Steel
Building refinements:
-
Description: Bank Vault, Main
Size: 408 square feet
-
Description: Overhead Door, Motor
Size: 130 square feet
-
Description: Elevator Shaft
Size: 3 units buildable
-
Description: Elevator Landing
Size: 10 units buildable
-
Description: Baths, 2-Fixture
Size: 3 units buildable
-
Description: Baths, 4-Fixture
Size: 8 units buildable
-
Description: Extra Fixture
Size: 9 units buildable
-
Description: Bank Vault, Main
-
Building 7 of 8
Number of stories: 1
Average wall height: 10 feet
Floor area: 640 square feet
Building type: Private College
Air conditioning: Yes
Sprinkler: Yes
Structure type: Concrete / Masonry Walls
Building refinements:
-
Description: Bank Night Deposit
-
Description: Bank Vault, Drive-In
Size: 14 square feet
-
Description: Baths, 2-Fixture
Size: 1 unit buildable
-
Description: Extra Fixture
Size: 1 unit buildable
-
Description: Bank Night Deposit
-
Building 8 of 8
Number of stories: 1
Average wall height: 10 feet
Floor area: 4040 square feet
Building refinements:
-
Description: Bank Night Deposit
-
Description: Bank Vault, Drive-In
Size: 14 square feet
-
Description: Baths, 2-Fixture
Size: 1 unit buildable
-
Description: Extra Fixture
Size: 1 unit buildable
-
Description: Bank Night Deposit
-
Type: Retaining Wall
Year in: 1974
Just value: $98
-
Type: Retaining Wall
Year in: 1975
Just value: $2,465
-
Type: Paving Asphalt (Grade Est by Size)
Year in: 1983
Just value: $31,215
-
Type: Paving Concrete (Grade Est by Size)
Year in: 1983
Just value: $24,679
-
Type: Pump Island
Year in: 1983
Just value: $907
Other nearby streets: E Ohio Avenue  N Woodland Boulevard
N Woodland Boulevard  W Michigan Avenue (1)
W Michigan Avenue (1)  W Michigan Avenue (2)
W Michigan Avenue (2)  W Ohio Avenue
W Ohio Avenue 

Recent posts about De Land, Florida on our local forum with over 2,400,000 registered users. De Land is mentioned 33 times on our forum:
 | Less busy beaches for a family (18 replies) |
 | From Chicago to Florida (32 replies) |
 | Deland De Land Fl Lake Mack Dr area safe? (2 replies) |
 | From the North - I hate Florida (247 replies) |
 | Advice on living in either Mount Dora, FL or De land, FL (21 replies) |
 | Might attend Embry Riddel in Daytona Beach - is the area really worth it? (27 replies) |

