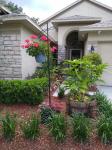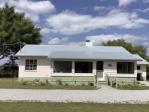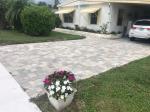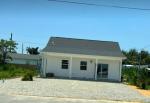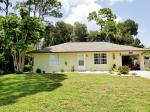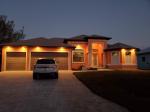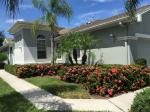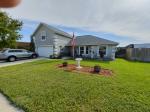Property valuation of N Garfield Avenue, De-Land, FL: 911, 1000, 1000, 1000, 1098, 1101, 1103, 1105, 1106, 1107 (tax assessments)
Other nearby streets: Maryland Terrace (1)  Maryland Terrace (2)
Maryland Terrace (2)  N Garfield Avenue
N Garfield Avenue  Sandale Court (1)
Sandale Court (1)  Sandale Court (2)
Sandale Court (2) 
Listed properties vs overall distribution of properties in De-Land, FL:
Advertisements
911 N Garfield Avenue
De-Land, FL
Find on map >>
Owner: TANNER ANDREWS
Land value: $14,281
Building value: $40,536
Total value for property: $54,859
Property class: Residential Single Family
Type of land use: Improved paved thru .49 ac
Land size: 75 front feet
Land frontage : 75
Land depth: 168
Land just value: $14,281
Building type: Single Family
Year property was built: 1961
Total number of bathrooms: 1
Number of 3-fixture bathrooms: 1
Replacement cost new: $65,804
Residential building information:
Heating fuel: Electric
Heating method: Forced Air Ducted
Air conditioning: Yes
Roof style: Gable
Roof cover: Asphalt/Composition Shingle
Foundation: Concrete Block
Dishwasher: No
Garbage disposal: No
Floor type: Hardwood
Wall type: Plastered
Improvement width: 5 feet
Improvement length: 7 feet
Improvement year in: 1970
Improvement just value: $42
Sale date: 06/15/1995
Sale price: $41,047
Sale instrument: Warranty Deed
Sale type: Qualified (Arms Length transaction - reflects market value)
Sale transfer type: Qualified Sale
De-Land, FL
Find on map >>
Owner: TANNER ANDREWS
Land value: $14,281
Building value: $40,536
Total value for property: $54,859
Property class: Residential Single Family
Type of land use: Improved paved thru .49 ac
Land size: 75 front feet
Land frontage : 75
Land depth: 168
Land just value: $14,281
Building type: Single Family
Year property was built: 1961
Total number of bathrooms: 1
Number of 3-fixture bathrooms: 1
Replacement cost new: $65,804
Residential building information:
-
Section number: 1
Number of stories: 1
Exterior wall: Concrete or Cinder Block
Area size: 864 square feet
Area type: Base Residential Area
Air conditioning: Yes
Attic finish: No
Year built: 1961
-
Section number: 2
Number of stories: 1
Area size: 60 square feet
Area type: Finished Utility
Air conditioning: No
Attic finish: No
Year built: 1961
-
Section number: 3
Number of stories: 1
Area size: 228 square feet
Area type: Carport Finished
Air conditioning: No
Attic finish: No
Year built: 1961
-
Section number: 4
Number of stories: 1
Area size: 200 square feet
Area type: Unfinished Screen Porch
Air conditioning: No
Attic finish: No
Year built: 1989
-
Section number: 5
Number of stories: 1
Area size: 32 square feet
Area type: Porch Open Finished
Air conditioning: No
Attic finish: No
Year built: 1988
Heating fuel: Electric
Heating method: Forced Air Ducted
Air conditioning: Yes
Roof style: Gable
Roof cover: Asphalt/Composition Shingle
Foundation: Concrete Block
Dishwasher: No
Garbage disposal: No
Floor type: Hardwood
Wall type: Plastered
Improvement width: 5 feet
Improvement length: 7 feet
Improvement year in: 1970
Improvement just value: $42
Sale date: 06/15/1995
Sale price: $41,047
Sale instrument: Warranty Deed
Sale type: Qualified (Arms Length transaction - reflects market value)
Sale transfer type: Qualified Sale
1000 N Garfield Avenue
De-Land, FL
Find on map >>
Owner: RENTCORP-MOBILE MOD MCGRATH
Building value: $48,953
Total value for property: $48,953
De-Land, FL
Find on map >>
Owner: RENTCORP-MOBILE MOD MCGRATH
Building value: $48,953
Total value for property: $48,953
1000 N Garfield Avenue
De-Land, FL
Find on map >>
Owner: GEORGE MARKS ELEMENTARY SCHOOL
Building value: $488,627
Total value for property: $488,627
De-Land, FL
Find on map >>
Owner: GEORGE MARKS ELEMENTARY SCHOOL
Building value: $488,627
Total value for property: $488,627
1000 N Garfield Avenue
De-Land, FL
Find on map >>
Owner: CTY SCH BRD GEO MARKS ELEM VOL
Land value: $509,400
Building value: $2,504,530
Total value for property: $3,013,930
Property class: Schools, Public
Type of land use: School
Land size: 1,109,473 square feet
Land just value: $509,400
Residential building data:
De-Land, FL
Find on map >>
Owner: CTY SCH BRD GEO MARKS ELEM VOL
Land value: $509,400
Building value: $2,504,530
Total value for property: $3,013,930
Property class: Schools, Public
Type of land use: School
Land size: 1,109,473 square feet
Land just value: $509,400
Residential building data:
-
Building 1 of 30
Year property was built: 1984
Replacement cost new: $40,788
-
Building 2 of 30
Year property was built: 1984
Replacement cost new: $346,822
-
Building 3 of 30
Year property was built: 1985
Replacement cost new: $110,162
-
Building 4 of 30
Year property was built: 2005
Replacement cost new: $307,633
-
Building 5 of 30
Year property was built: 1984
Replacement cost new: $329,938
-
Building 6 of 30
Year property was built: 1984
Replacement cost new: $43,575
-
Building 7 of 30
Year property was built: 1985
Replacement cost new: $131,178
-
Building 8 of 30
Year property was built: 1984
Replacement cost new: $40,788
-
Building 9 of 30
Year property was built: 1985
Replacement cost new: $434,870
-
Building 10 of 30
Year property was built: 1985
Replacement cost new: $328,821
-
Building 11 of 30
Year property was built: 1984
Replacement cost new: $272,757
-
Building 12 of 30
Building type: Single Family
Year property was built: 1984
Total number of bathrooms: 2
Number of 3-fixture bathrooms: 2
Replacement cost new: $69,496
Residential building information:
-
Section number: 1
Number of stories: 1
Exterior wall: Composition with Sheathing
Area size: 1,674 square feet
Area type: Base Residential Area
Air conditioning: Yes
Year built: 1984
-
Section number: 2
Number of stories: 1
Area size: 96 square feet
Area type: Wood Deck
Year built: 1984
Heating fuel: Electric
Heating method: Forced Air Ducted
Air conditioning: Yes
Roof style: Gable
Roof cover: Asphalt/Composition Shingle
Foundation: Concrete Block
Dishwasher: No
Garbage disposal: No
Floor type: Carpet
Wall type: Drywall
-
Section number: 1
-
Building 13 of 30
Year property was built: 1984
Replacement cost new: $41,850
-
Building 14 of 30
Year property was built: 1984
Replacement cost new: $41,708
-
Building 15 of 30
Year property was built: 1984
Replacement cost new: $41,496
-
Building 16 of 30
Year property was built: 1984
Replacement cost new: $41,637
-
Building 17 of 30
Year property was built: 1984
Replacement cost new: $41,496
-
Building 18 of 30
Year property was built: 1984
Replacement cost new: $41,850
-
Building 19 of 30
Year property was built: 1984
Replacement cost new: $16,554
-
Building 20 of 30
Year property was built: 1984
Replacement cost new: $42,062
-
Building 21 of 30
Year property was built: 1984
Replacement cost new: $41,850
-
Building 22 of 30
Year property was built: 1984
Replacement cost new: $41,920
-
Building 23 of 30
Year property was built: 1984
Replacement cost new: $41,850
-
Building 24 of 30
Year property was built: 1984
Replacement cost new: $47,028
-
Building 25 of 30
Year property was built: 1984
Replacement cost new: $41,850
-
Building 26 of 30
Year property was built: 1984
Replacement cost new: $41,850
-
Building 27 of 30
Year property was built: 1984
Replacement cost new: $41,850
-
Building 28 of 30
Year property was built: 1984
Replacement cost new: $619,134
-
Building 29 of 30
Year property was built: 1984
Replacement cost new: $318,817
-
Building 30 of 30
Year property was built: 1984
Replacement cost new: $130,323
-
Building 1 of 74
Number of stories: 1
Average wall height: 8 feet
Floor area: 760 square feet
Building type: Public School
Air conditioning: Yes
Sprinkler: No
Structure type: Wood/Light Steel
Building characteristics perimeter: 232 feet
-
Building 2 of 74
Number of stories: 1
Average wall height: 9 feet
Floor area: 4718 square feet
Building type: Public School
Air conditioning: Yes
Sprinkler: Yes
Structure type: Concrete / Masonry Walls
Refinement description: Extra Fixture
Refinement size: 17 units buildable
Building characteristics perimeter: 1,486 feet
-
Building 3 of 74
Number of stories: 1
Average wall height: 9 feet
Floor area: 2802 square feet
Refinement description: Extra Fixture
Refinement size: 17 units buildable
Building characteristics perimeter: 1,486 feet
-
Building 4 of 74
Number of stories: 1
Average wall height: 9 feet
Floor area: 1586 square feet
Building type: Public School
Air conditioning: Yes
Sprinkler: Yes
Structure type: Concrete / Masonry Walls
Building characteristics perimeter: 486 feet
-
Building 5 of 74
Number of stories: 1
Average wall height: 9 feet
Floor area: 488 square feet
Building characteristics perimeter: 486 feet
-
Building 6 of 74
Number of stories: 1
Average wall height: 10 feet
Floor area: 4830 square feet
Building type: Public School
Air conditioning: Yes
Sprinkler: Yes
Structure type: Concrete / Masonry Walls
Refinement description: Baths, 3-Fixture
Refinement size: 2 units buildable
Building characteristics perimeter: 672 feet
-
Building 7 of 74
Number of stories: 1
Average wall height: 10 feet
Floor area: 5210 square feet
Building type: Public School
Air conditioning: Yes
Sprinkler: Yes
Structure type: Concrete / Masonry Walls
Refinement description: Cooler-Walk-In
Refinement size: 175 square feet
Building characteristics perimeter: 950 feet
-
Building 8 of 74
Number of stories: 1
Average wall height: 8 feet
Floor area: 175 square feet
Building type: Public School
Air conditioning: Yes
Sprinkler: Yes
Structure type: Wood/Light Steel
Refinement description: Cooler-Walk-In
Refinement size: 175 square feet
Building characteristics perimeter: 950 feet
-
Building 9 of 74
Number of stories: 1
Average wall height: 10 feet
Floor area: 133 square feet
Refinement description: Cooler-Walk-In
Refinement size: 175 square feet
Building characteristics perimeter: 950 feet
-
Building 10 of 74
Number of stories: 1
Average wall height: 10 feet
Floor area: 133 square feet
Refinement description: Cooler-Walk-In
Refinement size: 175 square feet
Building characteristics perimeter: 950 feet
-
Building 11 of 74
Number of stories: 1
Average wall height: 10 feet
Floor area: 243 square feet
Refinement description: Cooler-Walk-In
Refinement size: 175 square feet
Building characteristics perimeter: 950 feet
-
Building 12 of 74
Number of stories: 1
Average wall height: 8 feet
Floor area: 760 square feet
Building type: Public School
Air conditioning: Yes
Sprinkler: Yes
Structure type: Wood/Light Steel
Building characteristics perimeter: 282 feet
-
Building 13 of 74
Number of stories: 1
Average wall height: 8 feet
Floor area: 50 square feet
Building characteristics perimeter: 282 feet
-
Building 14 of 74
Number of stories: 1
Average wall height: 8 feet
Floor area: 25 square feet
Building characteristics perimeter: 282 feet
-
Building 15 of 74
Number of stories: 1
Average wall height: 9 feet
Floor area: 1924 square feet
Building type: Public School
Air conditioning: Yes
Sprinkler: Yes
Structure type: Concrete / Masonry Walls
Building characteristics perimeter: 596 feet
-
Building 16 of 74
Number of stories: 1
Average wall height: 9 feet
Floor area: 815 square feet
Building characteristics perimeter: 596 feet
-
Building 17 of 74
Number of stories: 1
Average wall height: 8 feet
Floor area: 760 square feet
Building type: Public School
Air conditioning: Yes
Sprinkler: No
Structure type: Wood/Light Steel
Building characteristics perimeter: 232 feet
-
Building 18 of 74
Number of stories: 1
Average wall height: 9 feet
Floor area: 550 square feet
Refinement description: Extra Fixture
Refinement size: 6 units buildable
Building characteristics perimeter: 1,266 feet
-
Building 19 of 74
Number of stories: 1
Average wall height: 9 feet
Floor area: 7589 square feet
Building type: Public School
Air conditioning: Yes
Sprinkler: Yes
Structure type: Concrete / Masonry Walls
Refinement description: Extra Fixture
Refinement size: 6 units buildable
Building characteristics perimeter: 1,266 feet
-
Building 20 of 74
Number of stories: 1
Average wall height: 9 feet
Floor area: 5360 square feet
Building type: Public School
Air conditioning: Yes
Sprinkler: Yes
Structure type: Concrete / Masonry Walls
Refinement description: Baths, 2-Fixture
Refinement size: 2 units buildable
Building characteristics perimeter: 1,046 feet
-
Building 21 of 74
Number of stories: 1
Average wall height: 9 feet
Floor area: 1624 square feet
Refinement description: Baths, 2-Fixture
Refinement size: 2 units buildable
Building characteristics perimeter: 1,046 feet
-
Building 22 of 74
Number of stories: 1
Average wall height: 8 feet
Floor area: 4514 square feet
Building type: Public School
Air conditioning: Yes
Sprinkler: No
Structure type: Concrete / Masonry Walls
Building refinements:
-
Description: Baths, 2-Fixture
Size: 5 units buildable
-
Description: Extra Fixture
Size: 2 units buildable
-
Description: Baths, 2-Fixture
-
Building 23 of 74
Number of stories: 1
Average wall height: 8 feet
Floor area: 2046 square feet
Building refinements:
-
Description: Baths, 2-Fixture
Size: 5 units buildable
-
Description: Extra Fixture
Size: 2 units buildable
-
Description: Baths, 2-Fixture
-
Building 24 of 74
Number of stories: 1
Average wall height: 8 feet
Floor area: 25 square feet
Building characteristics perimeter: 282 feet
-
Building 25 of 74
Number of stories: 1
Average wall height: 8 feet
Floor area: 760 square feet
Building type: Public School
Air conditioning: Yes
Sprinkler: No
Structure type: Wood/Light Steel
Building characteristics perimeter: 282 feet
-
Building 26 of 74
Number of stories: 1
Average wall height: 8 feet
Floor area: 50 square feet
Building characteristics perimeter: 282 feet
-
Building 27 of 74
Number of stories: 1
Average wall height: 8 feet
Floor area: 760 square feet
Building type: Public School
Air conditioning: Yes
Sprinkler: No
Structure type: Wood/Light Steel
Building characteristics perimeter: 278 feet
-
Building 28 of 74
Number of stories: 1
Average wall height: 8 feet
Floor area: 25 square feet
Building characteristics perimeter: 278 feet
-
Building 29 of 74
Number of stories: 1
Average wall height: 8 feet
Floor area: 40 square feet
Building characteristics perimeter: 278 feet
-
Building 30 of 74
Number of stories: 1
Average wall height: 8 feet
Floor area: 760 square feet
Building type: Public School
Air conditioning: Yes
Sprinkler: No
Structure type: Wood/Light Steel
Building characteristics perimeter: 272 feet
-
Building 31 of 74
Number of stories: 1
Average wall height: 8 feet
Floor area: 25 square feet
Building characteristics perimeter: 272 feet
-
Building 32 of 74
Number of stories: 1
Average wall height: 8 feet
Floor area: 25 square feet
Building characteristics perimeter: 272 feet
-
Building 33 of 74
Number of stories: 1
Average wall height: 8 feet
Floor area: 760 square feet
Building type: Public School
Air conditioning: Yes
Sprinkler: No
Structure type: Wood/Light Steel
Building characteristics perimeter: 276 feet
-
Building 34 of 74
Number of stories: 1
Average wall height: 8 feet
Floor area: 20 square feet
Building characteristics perimeter: 276 feet
-
Building 35 of 74
Number of stories: 1
Average wall height: 8 feet
Floor area: 40 square feet
Building characteristics perimeter: 276 feet
-
Building 36 of 74
Number of stories: 1
Average wall height: 8 feet
Floor area: 760 square feet
Building type: Public School
Air conditioning: Yes
Sprinkler: No
Structure type: Wood/Light Steel
Building characteristics perimeter: 272 feet
-
Building 37 of 74
Number of stories: 1
Average wall height: 8 feet
Floor area: 25 square feet
Building characteristics perimeter: 272 feet
-
Building 38 of 74
Number of stories: 1
Average wall height: 8 feet
Floor area: 25 square feet
Building characteristics perimeter: 272 feet
-
Building 39 of 74
Number of stories: 1
Average wall height: 8 feet
Floor area: 760 square feet
Building type: Public School
Air conditioning: Yes
Sprinkler: No
Structure type: Wood/Light Steel
Building characteristics perimeter: 282 feet
-
Building 40 of 74
Number of stories: 1
Average wall height: 8 feet
Floor area: 25 square feet
Building characteristics perimeter: 282 feet
-
Building 41 of 74
Number of stories: 1
Average wall height: 8 feet
Floor area: 50 square feet
Building characteristics perimeter: 282 feet
-
Building 42 of 74
Number of stories: 1
Average wall height: 8 feet
Floor area: 240 square feet
Building type: Public School
Air conditioning: Yes
Sprinkler: No
Structure type: Wood/Light Steel
Building characteristics perimeter: 188 feet
-
Building 43 of 74
Number of stories: 1
Average wall height: 8 feet
Floor area: 50 square feet
Building characteristics perimeter: 188 feet
-
Building 44 of 74
Number of stories: 1
Average wall height: 8 feet
Floor area: 50 square feet
Building characteristics perimeter: 188 feet
-
Building 45 of 74
Number of stories: 1
Average wall height: 8 feet
Floor area: 760 square feet
Building type: Public School
Air conditioning: Yes
Sprinkler: No
Structure type: Wood/Light Steel
Building characteristics perimeter: 288 feet
-
Building 46 of 74
Number of stories: 1
Average wall height: 8 feet
Floor area: 50 square feet
Building characteristics perimeter: 288 feet
-
Building 47 of 74
Number of stories: 1
Average wall height: 8 feet
Floor area: 40 square feet
Building characteristics perimeter: 288 feet
-
Building 48 of 74
Number of stories: 1
Average wall height: 8 feet
Floor area: 760 square feet
Building type: Public School
Air conditioning: Yes
Sprinkler: No
Structure type: Wood/Light Steel
Building characteristics perimeter: 282 feet
-
Building 49 of 74
Number of stories: 1
Average wall height: 8 feet
Floor area: 25 square feet
Building characteristics perimeter: 282 feet
-
Building 50 of 74
Number of stories: 1
Average wall height: 8 feet
Floor area: 50 square feet
Building characteristics perimeter: 282 feet
-
Building 51 of 74
Number of stories: 1
Average wall height: 8 feet
Floor area: 760 square feet
Building type: Public School
Air conditioning: Yes
Sprinkler: No
Structure type: Wood/Light Steel
Building characteristics perimeter: 284 feet
-
Building 52 of 74
Number of stories: 1
Average wall height: 8 feet
Floor area: 40 square feet
Building characteristics perimeter: 284 feet
-
Building 53 of 74
Number of stories: 1
Average wall height: 8 feet
Floor area: 40 square feet
Building characteristics perimeter: 284 feet
-
Building 54 of 74
Number of stories: 1
Average wall height: 8 feet
Floor area: 760 square feet
Building type: Public School
Air conditioning: Yes
Sprinkler: No
Structure type: Wood/Light Steel
Building characteristics perimeter: 282 feet
-
Building 55 of 74
Number of stories: 1
Average wall height: 8 feet
Floor area: 25 square feet
Building characteristics perimeter: 282 feet
-
Building 56 of 74
Number of stories: 1
Average wall height: 8 feet
Floor area: 50 square feet
Building characteristics perimeter: 282 feet
-
Building 57 of 74
Number of stories: 1
Average wall height: 8 feet
Floor area: 874 square feet
Building type: Public School
Air conditioning: Yes
Sprinkler: No
Structure type: Wood/Light Steel
Building characteristics perimeter: 294 feet
-
Building 58 of 74
Number of stories: 1
Average wall height: 8 feet
Floor area: 25 square feet
Building characteristics perimeter: 294 feet
-
Building 59 of 74
Number of stories: 1
Average wall height: 8 feet
Floor area: 50 square feet
Building characteristics perimeter: 294 feet
-
Building 60 of 74
Number of stories: 1
Average wall height: 8 feet
Floor area: 760 square feet
Building type: Public School
Air conditioning: Yes
Sprinkler: No
Structure type: Wood/Light Steel
Building characteristics perimeter: 282 feet
-
Building 61 of 74
Number of stories: 1
Average wall height: 8 feet
Floor area: 25 square feet
Building characteristics perimeter: 282 feet
-
Building 62 of 74
Number of stories: 1
Average wall height: 8 feet
Floor area: 50 square feet
Building characteristics perimeter: 282 feet
-
Building 63 of 74
Number of stories: 1
Average wall height: 8 feet
Floor area: 760 square feet
Building type: Public School
Air conditioning: Yes
Sprinkler: No
Structure type: Wood/Light Steel
Building characteristics perimeter: 282 feet
-
Building 64 of 74
Number of stories: 1
Average wall height: 8 feet
Floor area: 50 square feet
Building characteristics perimeter: 282 feet
-
Building 65 of 74
Number of stories: 1
Average wall height: 8 feet
Floor area: 25 square feet
Building characteristics perimeter: 282 feet
-
Building 66 of 74
Number of stories: 1
Average wall height: 8 feet
Floor area: 760 square feet
Building type: Public School
Air conditioning: Yes
Sprinkler: No
Structure type: Wood/Light Steel
Building characteristics perimeter: 282 feet
-
Building 67 of 74
Number of stories: 1
Average wall height: 8 feet
Floor area: 25 square feet
Building characteristics perimeter: 282 feet
-
Building 68 of 74
Number of stories: 1
Average wall height: 8 feet
Floor area: 50 square feet
Building characteristics perimeter: 282 feet
-
Building 69 of 74
Number of stories: 1
Average wall height: 9 feet
Floor area: 9600 square feet
Building type: Public School
Air conditioning: Yes
Sprinkler: Yes
Structure type: Concrete / Masonry Walls
Building characteristics perimeter: 2,362 feet
-
Building 70 of 74
Number of stories: 1
Average wall height: 9 feet
Floor area: 2912 square feet
Building characteristics perimeter: 2,362 feet
-
Building 71 of 74
Number of stories: 1
Average wall height: 9 feet
Floor area: 4784 square feet
Building type: Public School
Air conditioning: Yes
Sprinkler: Yes
Structure type: Concrete / Masonry Walls
Building characteristics perimeter: 1,294 feet
-
Building 72 of 74
Number of stories: 1
Average wall height: 9 feet
Floor area: 1778 square feet
Building characteristics perimeter: 1,294 feet
-
Building 73 of 74
Number of stories: 1
Average wall height: 9 feet
Floor area: 1820 square feet
Building type: Public School
Air conditioning: Yes
Sprinkler: Yes
Structure type: Concrete / Masonry Walls
Building characteristics perimeter: 632 feet
-
Building 74 of 74
Number of stories: 1
Average wall height: 9 feet
Floor area: 928 square feet
Building characteristics perimeter: 632 feet
1098 N Garfield Avenue
De-Land, FL
Find on map >>
Owner: LEON A BARNARD & NANCY M BARNARD
Land value: $13,430
Building value: $54,782
Total value for property: $68,212
Property class: Residential Single Family
Type of land use: Improved paved thru .49 ac
Land size: 79 front feet
Land frontage : 79
Land depth: 140
Land just value: $13,430
Building type: Single Family
Year property was built: 1959
Total number of bathrooms: 2
Number of 2-fixture bathrooms: 1
Number of 3-fixture bathrooms: 1
Replacement cost new: $88,931
Residential building information:
Heating fuel: Electric
Heating method: Forced Air Ducted
Air conditioning: Yes
Roof style: Gable
Roof cover: Asphalt/Composition Shingle
Foundation: Concrete Block
Dishwasher: No
Garbage disposal: No
Floor type: Hardwood
Wall type: Plastered
De-Land, FL
Find on map >>
Owner: LEON A BARNARD & NANCY M BARNARD
Land value: $13,430
Building value: $54,782
Total value for property: $68,212
Property class: Residential Single Family
Type of land use: Improved paved thru .49 ac
Land size: 79 front feet
Land frontage : 79
Land depth: 140
Land just value: $13,430
Building type: Single Family
Year property was built: 1959
Total number of bathrooms: 2
Number of 2-fixture bathrooms: 1
Number of 3-fixture bathrooms: 1
Replacement cost new: $88,931
Residential building information:
-
Section number: 1
Number of stories: 1
Area size: 240 square feet
Area type: Finished Enclosed Porch
Air conditioning: No
Attic finish: No
Percent basement area: 25
Year built: 1959
-
Section number: 2
Number of stories: 1
Area size: 72 square feet
Area type: Finished Utility
Air conditioning: No
Attic finish: No
Year built: 1959
-
Section number: 3
Number of stories: 1
Exterior wall: Concrete or Cinder Block
Area size: 1,260 square feet
Area type: Base Residential Area
Air conditioning: Yes
Attic finish: No
Year built: 1959
-
Section number: 4
Number of stories: 1
Area size: 16 square feet
Area type: Porch Open Finished
Air conditioning: No
Attic finish: No
Year built: 1959
Heating fuel: Electric
Heating method: Forced Air Ducted
Air conditioning: Yes
Roof style: Gable
Roof cover: Asphalt/Composition Shingle
Foundation: Concrete Block
Dishwasher: No
Garbage disposal: No
Floor type: Hardwood
Wall type: Plastered
1101 N Garfield Avenue
De-Land, FL
Find on map >>
Owner: HELEN HERRICK
Land value: $20,330
Building value: $100,025
Total value for property: $121,695
Property class: Residential Single Family
Type of land use: Improved paved 1 - 1.99 ac
Land size: 46,609 square feet
Land frontage : 145
Land depth: 325
Land just value: $20,330
Building type: Single Family
Year property was built: 1997
Number of fireplaces: 1
Total number of bathrooms: 3
Number of 3-fixture bathrooms: 3
Replacement cost new: $133,723
Residential building information:
Heating fuel: Electric
Heating method: Forced Air Ducted
Air conditioning: Yes
Roof style: Hip
Roof cover: Asphalt/Composition Shingle
Foundation: Concrete Slab
Dishwasher: Yes
Garbage disposal: Yes
Floor type: Carpet
Wall type: Drywall
Miscellaneous Improvements:
De-Land, FL
Find on map >>
Owner: HELEN HERRICK
Land value: $20,330
Building value: $100,025
Total value for property: $121,695
Property class: Residential Single Family
Type of land use: Improved paved 1 - 1.99 ac
Land size: 46,609 square feet
Land frontage : 145
Land depth: 325
Land just value: $20,330
Building type: Single Family
Year property was built: 1997
Number of fireplaces: 1
Total number of bathrooms: 3
Number of 3-fixture bathrooms: 3
Replacement cost new: $133,723
Residential building information:
-
Section number: 1
Number of stories: 1
Area size: 224 square feet
Area type: Porch Open Finished
Air conditioning: No
Attic finish: No
Year built: 1997
-
Section number: 2
Number of stories: 1
Area size: 64 square feet
Area type: Patio
Air conditioning: No
Attic finish: No
Year built: 1997
-
Section number: 3
Number of stories: 1
Area size: 384 square feet
Area type: Patio
Air conditioning: No
Attic finish: No
Year built: 1997
-
Section number: 4
Number of stories: 1
Exterior wall: Vinyl Siding
Area size: 1,704 square feet
Area type: Base Residential Area
Air conditioning: Yes
Attic finish: No
Year built: 1997
-
Section number: 5
Number of stories: 1
Area size: 336 square feet
Area type: Patio
Air conditioning: No
Attic finish: No
Year built: 1997
-
Section number: 6
Number of stories: 1
Area size: 648 square feet
Area type: Finished Garage
Year built: 1997
Heating fuel: Electric
Heating method: Forced Air Ducted
Air conditioning: Yes
Roof style: Hip
Roof cover: Asphalt/Composition Shingle
Foundation: Concrete Slab
Dishwasher: Yes
Garbage disposal: Yes
Floor type: Carpet
Wall type: Drywall
Miscellaneous Improvements:
-
Width: 13 feet
Length: 10 feet
Year in: 2004
Just value: $390
-
Type: Pole Barn
Width: 36 feet
Length: 22 feet
Year in: 2004
Just value: $950
-
Sale date: 08/15/2002
Sale price: $168,631
Sale instrument: Warranty Deed
Sale type: Qualified (Arms Length transaction - reflects market value)
Sale transfer type: Qualified Sale
-
Sale date: 04/15/2003
Sale price: $170,685
Sale instrument: Warranty Deed
Sale type: Qualified (Arms Length transaction - reflects market value)
Sale transfer type: Qualified Sale
1103 N Garfield Avenue
De-Land, FL
Find on map >>
Owner: JOHN W DOUGLASS JR
Land value: $20,330
Building value: $96,082
Total value for property: $116,412
Property class: Residential Single Family
Type of land use: Improved paved 1 - 1.99 ac
Land size: 46,609 square feet
Land frontage : 145
Land depth: 325
Land just value: $20,330
Building type: Single Family
Year property was built: 1959
Number of fireplaces: 1
Total number of bathrooms: 3
Number of 2-fixture bathrooms: 1
Number of 3-fixture bathrooms: 2
Replacement cost new: $151,645
Residential building information:
Heating fuel: Oil
Heating method: Forced Air Ducted
Air conditioning: Yes
Roof style: Gable
Roof cover: Asphalt/Composition Shingle
Foundation: Concrete Block
Dishwasher: No
Garbage disposal: No
Floor type: Hardwood
Wall type: Plastered
Sales:
De-Land, FL
Find on map >>
Owner: JOHN W DOUGLASS JR
Land value: $20,330
Building value: $96,082
Total value for property: $116,412
Property class: Residential Single Family
Type of land use: Improved paved 1 - 1.99 ac
Land size: 46,609 square feet
Land frontage : 145
Land depth: 325
Land just value: $20,330
Building type: Single Family
Year property was built: 1959
Number of fireplaces: 1
Total number of bathrooms: 3
Number of 2-fixture bathrooms: 1
Number of 3-fixture bathrooms: 2
Replacement cost new: $151,645
Residential building information:
-
Section number: 1
Number of stories: 1
Exterior wall: Concrete or Cinder Block
Area size: 1,876 square feet
Area type: Base Residential Area
Air conditioning: Yes
Year built: 1959
-
Section number: 2
Number of stories: 1
Area size: 400 square feet
Area type: Finished Enclosed Porch
Air conditioning: No
Year built: 1959
-
Section number: 3
Number of stories: 1
Area size: 126 square feet
Area type: Unfinished Utility
Air conditioning: Yes
Year built: 1959
-
Section number: 4
Number of stories: 1
Area size: 54 square feet
Area type: Finished Utility
Air conditioning: Yes
Year built: 1959
-
Section number: 5
Number of stories: 1
Area size: 48 square feet
Area type: Porch Open Finished
Air conditioning: No
Year built: 1959
-
Section number: 6
Number of stories: 1
Area size: 484 square feet
Area type: Carport Finished
Air conditioning: No
Year built: 1959
-
Section number: 7
Number of stories: 1
Area size: 110 square feet
Area type: Porch Open Finished
Air conditioning: No
Year built: 1959
-
Section number: 8
Number of stories: 1
Area size: 224 square feet
Area type: Finished Enclosed Porch
Air conditioning: Yes
Year built: 1959
-
Section number: 9
Number of stories: 1
Area size: 138 square feet
Area type: Patio
Air conditioning: No
Year built: 1959
-
Section number: 10
Number of stories: 1
Area size: 240 square feet
Area type: Patio
Air conditioning: No
Year built: 1989
-
Section number: 11
Number of stories: 1
Area size: 490 square feet
Area type: Patio
Air conditioning: No
Year built: 1989
Heating fuel: Oil
Heating method: Forced Air Ducted
Air conditioning: Yes
Roof style: Gable
Roof cover: Asphalt/Composition Shingle
Foundation: Concrete Block
Dishwasher: No
Garbage disposal: No
Floor type: Hardwood
Wall type: Plastered
Sales:
-
Sale date: 08/15/1974
Sale price: $110,888
Sale instrument: Warranty Deed
Sale type: Qualified (Arms Length transaction - reflects market value)
Sale transfer type: Qualified Sale
-
Sale date: 02/15/1982
Sale price: $110,888
Sale instrument: Warranty Deed
Sale type: Qualified (Arms Length transaction - reflects market value)
Sale transfer type: Qualified Sale
-
Sale date: 04/15/1994
Sale price: $110,888
Sale instrument: Warranty Deed
Sale type: Qualified (Arms Length transaction - reflects market value)
Sale transfer type: Qualified Sale
-
Sale date: 12/15/2002
Sale price: $163,796
Sale instrument: Warranty Deed
Sale type: Qualified (Arms Length transaction - reflects market value)
Sale transfer type: Qualified Sale
-
Sale date: 03/31/2010
Sale price: $107,677
Sale instrument: Warranty Deed
1105 N Garfield Avenue
De-Land, FL
Find on map >>
Owner: KURT D GREENE
Land value: $26,410
Building value: $80,216
Total value for property: $106,626
Property class: Residential Single Family
Type of land use: Improved paved 1 - 1.99 ac
Land size: 60,548 square feet
Land frontage : 172
Land depth: 355
Land just value: $26,410
Building type: Single Family
Year property was built: 1955
Number of fireplaces: 1
Total number of bathrooms: 2
Number of 3-fixture bathrooms: 2
Replacement cost new: $130,221
Residential building information:
Heating fuel: Electric
Heating method: Forced Air Ducted
Air conditioning: Yes
Roof style: Gable
Roof cover: Asphalt/Composition Shingle
Foundation: Concrete Block
Dishwasher: No
Garbage disposal: No
Floor type: Hardwood
Wall type: Plastered
Sales:
De-Land, FL
Find on map >>
Owner: KURT D GREENE
Land value: $26,410
Building value: $80,216
Total value for property: $106,626
Property class: Residential Single Family
Type of land use: Improved paved 1 - 1.99 ac
Land size: 60,548 square feet
Land frontage : 172
Land depth: 355
Land just value: $26,410
Building type: Single Family
Year property was built: 1955
Number of fireplaces: 1
Total number of bathrooms: 2
Number of 3-fixture bathrooms: 2
Replacement cost new: $130,221
Residential building information:
-
Section number: 1
Number of stories: 1
Area size: 506 square feet
Area type: Unfinished Garage
Year built: 1955
-
Section number: 2
Number of stories: 1
Area size: 480 square feet
Area type: Finished Enclosed Porch
Air conditioning: No
Attic finish: No
Year built: 1955
-
Section number: 3
Number of stories: 1
Exterior wall: Concrete or Cinder Block
Area size: 1,368 square feet
Area type: Base Residential Area
Air conditioning: Yes
Attic finish: No
Year built: 1955
-
Section number: 4
Number of stories: 1
Area size: 49 square feet
Area type: Porch Open Finished
Air conditioning: No
Attic finish: No
Year built: 1955
-
Section number: 5
Number of stories: 1
Area size: 1,051 square feet
Area type: Wood Deck
Air conditioning: No
Year built: 2005
-
Section number: 6
Number of stories: 1
Area size: 286 square feet
Area type: Finished Enclosed Porch
Air conditioning: Yes
Year built: 1955
-
Section number: 7
Number of stories: 1
Area size: 36 square feet
Area type: Porch Open Finished
Air conditioning: No
Year built: 1955
-
Section number: 8
Number of stories: 1
Area size: 84 square feet
Area type: Patio
Air conditioning: No
Year built: 1955
Heating fuel: Electric
Heating method: Forced Air Ducted
Air conditioning: Yes
Roof style: Gable
Roof cover: Asphalt/Composition Shingle
Foundation: Concrete Block
Dishwasher: No
Garbage disposal: No
Floor type: Hardwood
Wall type: Plastered
Sales:
-
Sale date: 05/04/2006
Sale price: $214,485
Sale instrument: Personal Rep
Sale type: Unqualified
Sale transfer type: Disqualified as a result of examining the deed
-
Sale date: 04/23/2007
Sale price: $99,334
Sale instrument: Warranty Deed
Sale type: Qualified (Arms Length transaction - reflects market value)
Sale transfer type: Qualified Sale
-
Sale date: 07/05/2007
Sale price: $214,485
Sale instrument: Quit Claim Deed
Sale type: Unqualified
Sale transfer type: Disqualified as a result of examining the deed
1106 N Garfield Avenue
De-Land, FL
Find on map >>
Owner: JIMMY D CLAY & WENDY K CLAY
Land value: $16,419
Building value: $81,954
Total value for property: $99,250
Property class: Residential Single Family
Type of land use: Improved paved thru .49 ac
Land size: 95 front feet
Land frontage : 95
Land depth: 136
Land just value: $16,419
Building type: Single Family
Year property was built: 1962
Number of fireplaces: 1
Total number of bathrooms: 2
Number of 3-fixture bathrooms: 2
Replacement cost new: $133,042
Residential building information:
Heating fuel: Electric
Heating method: Forced Air Ducted
Air conditioning: Yes
Roof style: Gable
Roof cover: Asphalt/Composition Shingle
Foundation: Concrete Block
Dishwasher: No
Garbage disposal: No
Floor type: Hardwood
Wall type: Plastered
Improvement width: 12 feet
Improvement length: 14 feet
Improvement year in: 2008
Improvement just value: $877
Sales:
De-Land, FL
Find on map >>
Owner: JIMMY D CLAY & WENDY K CLAY
Land value: $16,419
Building value: $81,954
Total value for property: $99,250
Property class: Residential Single Family
Type of land use: Improved paved thru .49 ac
Land size: 95 front feet
Land frontage : 95
Land depth: 136
Land just value: $16,419
Building type: Single Family
Year property was built: 1962
Number of fireplaces: 1
Total number of bathrooms: 2
Number of 3-fixture bathrooms: 2
Replacement cost new: $133,042
Residential building information:
-
Section number: 1
Number of stories: 1
Exterior wall: Concrete or Cinder Block
Area size: 2,016 square feet
Area type: Base Residential Area
Air conditioning: Yes
Attic finish: No
Year built: 1962
-
Section number: 2
Number of stories: 1
Area size: 240 square feet
Area type: Finished Enclosed Porch
Air conditioning: Yes
Attic finish: No
Year built: 1982
-
Section number: 3
Number of stories: 1
Area size: 144 square feet
Area type: Patio
Air conditioning: No
Attic finish: No
Year built: 1962
-
Section number: 4
Number of stories: 1
Area size: 440 square feet
Area type: Carport Finished
Air conditioning: No
Attic finish: No
Year built: 1962
-
Section number: 5
Number of stories: 1
Area size: 120 square feet
Area type: Unfinished Utility
Air conditioning: No
Attic finish: No
Year built: 1962
-
Section number: 6
Number of stories: 1
Area size: 24 square feet
Area type: Patio
Air conditioning: No
Year built: 1962
-
Section number: 7
Number of stories: 1
Area size: 200 square feet
Area type: Wood Deck
Year built: 2008
Heating fuel: Electric
Heating method: Forced Air Ducted
Air conditioning: Yes
Roof style: Gable
Roof cover: Asphalt/Composition Shingle
Foundation: Concrete Block
Dishwasher: No
Garbage disposal: No
Floor type: Hardwood
Wall type: Plastered
Improvement width: 12 feet
Improvement length: 14 feet
Improvement year in: 2008
Improvement just value: $877
Sales:
-
Sale date: 03/15/1983
Sale price: $71,365
Sale instrument: Warranty Deed
Sale type: Qualified (Arms Length transaction - reflects market value)
Sale transfer type: Qualified Sale
-
Sale date: 02/24/2005
Sale price: $114,695
Sale instrument: Warranty Deed
Sale type: Qualified (Arms Length transaction - reflects market value)
Sale transfer type: Qualified Sale
1107 N Garfield Avenue
De-Land, FL
Find on map >>
Owner: MELVIN L OTT & CAROL C OTT
Land value: $52,629
Building value: $130,885
Total value for property: $194,740
Property class: Residential Single Family
Type of land use: Improved paved 2 - 4.99 ac
Land size: 144,183 square feet
Land just value: $52,629
Building type: Single Family
Year property was built: 1967
Number of fireplaces: 1
Total number of bathrooms: 3
Number of 3-fixture bathrooms: 3
Replacement cost new: $185,916
Residential building information:
Heating fuel: Electric
Heating method: Forced Air Ducted
Air conditioning: Yes
Roof style: Gable
Roof cover: Asphalt/Composition Shingle
Dishwasher: Yes
Garbage disposal: Yes
Floor type: Carpet
Wall type: Plastered
Miscellaneous Improvements:
De-Land, FL
Find on map >>
Owner: MELVIN L OTT & CAROL C OTT
Land value: $52,629
Building value: $130,885
Total value for property: $194,740
Property class: Residential Single Family
Type of land use: Improved paved 2 - 4.99 ac
Land size: 144,183 square feet
Land just value: $52,629
Building type: Single Family
Year property was built: 1967
Number of fireplaces: 1
Total number of bathrooms: 3
Number of 3-fixture bathrooms: 3
Replacement cost new: $185,916
Residential building information:
-
Section number: 1
Number of stories: 1
Area size: 448 square feet
Area type: Finished Enclosed Porch
Air conditioning: No
Attic finish: No
Year built: 1967
-
Section number: 2
Number of stories: 1
Exterior wall: Concrete or Cinder Block
Area size: 2,745 square feet
Area type: Base Residential Area
Air conditioning: Yes
Attic finish: No
Year built: 1967
-
Section number: 3
Number of stories: 1
Area size: 42 square feet
Area type: Porch Open Finished
Air conditioning: No
Attic finish: No
Year built: 1967
-
Section number: 4
Number of stories: 1
Area size: 161 square feet
Area type: Finished Utility
Air conditioning: No
Attic finish: No
Year built: 1989
-
Section number: 5
Number of stories: 1
Area size: 679 square feet
Area type: Carport Finished
Air conditioning: No
Attic finish: No
Year built: 1989
Heating fuel: Electric
Heating method: Forced Air Ducted
Air conditioning: Yes
Roof style: Gable
Roof cover: Asphalt/Composition Shingle
Dishwasher: Yes
Garbage disposal: Yes
Floor type: Carpet
Wall type: Plastered
Miscellaneous Improvements:
-
Type: Residential Swimming Pool
Year in: 1967
Just value: $6,442
-
Type: Patio/Concrete Slab
Year in: 1967
Just value: $603
-
Type: Garage Wood Unfinished
Width: 20 feet
Length: 24 feet
Year in: 1990
Just value: $4,181
Other nearby streets: Maryland Terrace (1)  Maryland Terrace (2)
Maryland Terrace (2)  N Garfield Avenue
N Garfield Avenue  Sandale Court (1)
Sandale Court (1)  Sandale Court (2)
Sandale Court (2) 

Recent posts about De Land, Florida on our local forum with over 2,400,000 registered users. De Land is mentioned 33 times on our forum:
 | Less busy beaches for a family (18 replies) |
 | From Chicago to Florida (32 replies) |
 | Deland De Land Fl Lake Mack Dr area safe? (2 replies) |
 | From the North - I hate Florida (247 replies) |
 | Advice on living in either Mount Dora, FL or De land, FL (21 replies) |
 | Might attend Embry Riddel in Daytona Beach - is the area really worth it? (27 replies) |

