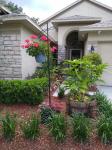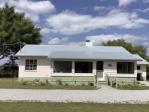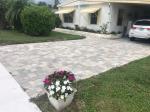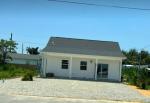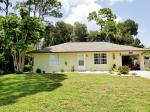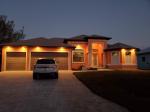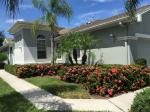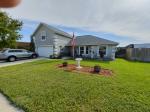Property valuation of N Boston Avenue, De-Land, FL: 339, 340, 340, 401, 401, 402, 404, 406, 408, 410 (tax assessments)
Other nearby streets: E Michigan Avenue  N Fairview Avenue
N Fairview Avenue  N Garfield Avenue (1)
N Garfield Avenue (1)  N Garfield Avenue (2)
N Garfield Avenue (2)  N Garfield Avenue (3)
N Garfield Avenue (3) 
Listed properties vs overall distribution of properties in De-Land, FL:
Advertisements
339 N Boston Avenue
De-Land, FL
Find on map >>
Owner: DEUTSCHE BANK NATL TR CO TR
Land value: $13,521
Building value: $55,296
Total value for property: $68,913
Property class: Residential Single Family
Land data:
Year property was built: 1959
Total number of bathrooms: 1
Number of 3-fixture bathrooms: 1
Replacement cost new: $98,743
Residential building information:
Heating fuel: Electric
Heating method: Forced Air Ducted
Air conditioning: Yes
Roof style: Gable
Roof cover: Asphalt/Composition Shingle
Foundation: Concrete Slab
Dishwasher: No
Garbage disposal: No
Floor type: Hardwood
Wall type: Plastered
Improvement width: 8 feet
Improvement length: 10 feet
Improvement year in: 1992
Improvement just value: $96
Sales:
De-Land, FL
Find on map >>
Owner: DEUTSCHE BANK NATL TR CO TR
Land value: $13,521
Building value: $55,296
Total value for property: $68,913
Property class: Residential Single Family
Land data:
-
Type of land use: Improved paved thru .49 ac
Land size: 75 front feet
Frontage : 75
Depth: 120
Just value: $11,930
-
Type of land use: Improved paved thru .49 ac
Land size: 20 front feet
Frontage : 20
Depth: 120
Just value: $1,591
Year property was built: 1959
Total number of bathrooms: 1
Number of 3-fixture bathrooms: 1
Replacement cost new: $98,743
Residential building information:
-
Section number: 1
Number of stories: 1
Area size: 60 square feet
Area type: Porch Open Unfinished
Year built: 1989
-
Section number: 2
Number of stories: 1
Area size: 16 square feet
Area type: Porch Open Unfinished
Year built: 2009
-
Section number: 3
Number of stories: 1
Exterior wall: Concrete or Cinder Block
Area size: 1,430 square feet
Area type: Base Residential Area
Air conditioning: Yes
Attic finish: No
Year built: 1959
-
Section number: 4
Number of stories: 1
Area size: 315 square feet
Area type: Finished Enclosed Porch
Air conditioning: No
Attic finish: No
Year built: 1959
-
Section number: 5
Number of stories: 1
Area size: 330 square feet
Area type: Unfinished Screen Porch
Air conditioning: No
Attic finish: No
Year built: 1989
-
Section number: 6
Number of stories: 1
Area size: 216 square feet
Area type: Unfinished Utility
Air conditioning: No
Attic finish: No
Year built: 1959
Heating fuel: Electric
Heating method: Forced Air Ducted
Air conditioning: Yes
Roof style: Gable
Roof cover: Asphalt/Composition Shingle
Foundation: Concrete Slab
Dishwasher: No
Garbage disposal: No
Floor type: Hardwood
Wall type: Plastered
Improvement width: 8 feet
Improvement length: 10 feet
Improvement year in: 1992
Improvement just value: $96
Sales:
-
Sale date: 03/15/1986
Sale price: $51,980
Sale instrument: Warranty Deed
Sale type: Qualified (Arms Length transaction - reflects market value)
Sale transfer type: Qualified Sale
-
Sale date: 03/30/2010
Sale price: $81,117
Sale instrument: Certificate of Title
340 N Boston Avenue
De-Land, FL
Find on map >>
Owner: ACADEMIES OF EXCELLENCE INC
Land value: $57,820
Building value: $889,948
Total value for property: $1,023,746
Property class: Institutional - Private Schools
Type of land use: School pvt
Land size: 179,902 square feet
Land just value: $57,820
Residential building data:
De-Land, FL
Find on map >>
Owner: ACADEMIES OF EXCELLENCE INC
Land value: $57,820
Building value: $889,948
Total value for property: $1,023,746
Property class: Institutional - Private Schools
Type of land use: School pvt
Land size: 179,902 square feet
Land just value: $57,820
Residential building data:
-
Building 1 of 2
Year property was built: 1926
Replacement cost new: $1,883,883
-
Building 2 of 2
Year property was built: 1991
Replacement cost new: $48,770
-
Building 1 of 17
Number of stories: 1
Average wall height: 16 feet
Floor area: 30851 square feet
Building type: Public School
Air conditioning: Yes
Sprinkler: No
Structure type: Concrete / Masonry Walls
Building refinements:
-
Description: Extra Fixture
Size: 6 units buildable
-
Description: Baths, 3-Fixture
Size: 19 units buildable
-
Description: Extra Fixture
-
Building 2 of 17
Number of stories: 1
Average wall height: 16 feet
Floor area: 780 square feet
Building type: Public School
Air conditioning: Yes
Sprinkler: No
Structure type: Concrete / Masonry Walls
Building refinements:
-
Description: Extra Fixture
Size: 6 units buildable
-
Description: Baths, 3-Fixture
Size: 19 units buildable
-
Description: Extra Fixture
-
Building 3 of 17
Number of stories: 1
Average wall height: 10 feet
Floor area: 120 square feet
Building refinements:
-
Description: Extra Fixture
Size: 6 units buildable
-
Description: Baths, 3-Fixture
Size: 19 units buildable
-
Description: Extra Fixture
-
Building 4 of 17
Number of stories: 1
Average wall height: 12 feet
Floor area: 780 square feet
Building refinements:
-
Description: Extra Fixture
Size: 6 units buildable
-
Description: Baths, 3-Fixture
Size: 19 units buildable
-
Description: Extra Fixture
-
Building 5 of 17
Number of stories: 1
Average wall height: 10 feet
Floor area: 426 square feet
Building type: Public School
Air conditioning: Yes
Sprinkler: No
Structure type: Concrete / Masonry Walls
Building refinements:
-
Description: Extra Fixture
Size: 6 units buildable
-
Description: Baths, 3-Fixture
Size: 19 units buildable
-
Description: Extra Fixture
-
Building 6 of 17
Number of stories: 1
Average wall height: 10 feet
Floor area: 66 square feet
Building type: Nursery School
Air conditioning: Yes
Sprinkler: No
Structure type: Concrete / Masonry Walls
Building refinements:
-
Description: Extra Fixture
Size: 6 units buildable
-
Description: Baths, 3-Fixture
Size: 19 units buildable
-
Description: Extra Fixture
-
Building 7 of 17
Number of stories: 1
Average wall height: 10 feet
Floor area: 66 square feet
Building type: Public School
Air conditioning: Yes
Sprinkler: No
Structure type: Concrete / Masonry Walls
Building refinements:
-
Description: Extra Fixture
Size: 6 units buildable
-
Description: Baths, 3-Fixture
Size: 19 units buildable
-
Description: Extra Fixture
-
Building 8 of 17
Number of stories: 1
Average wall height: 16 feet
Floor area: 60 square feet
Building refinements:
-
Description: Extra Fixture
Size: 6 units buildable
-
Description: Baths, 3-Fixture
Size: 19 units buildable
-
Description: Extra Fixture
-
Building 9 of 17
Number of stories: 1
Average wall height: 16 feet
Floor area: 388 square feet
Building refinements:
-
Description: Extra Fixture
Size: 6 units buildable
-
Description: Baths, 3-Fixture
Size: 19 units buildable
-
Description: Extra Fixture
-
Building 10 of 17
Number of stories: 1
Average wall height: 8 feet
Floor area: 14 square feet
Building refinements:
-
Description: Extra Fixture
Size: 6 units buildable
-
Description: Baths, 3-Fixture
Size: 19 units buildable
-
Description: Extra Fixture
-
Building 11 of 17
Number of stories: 1
Average wall height: 8 feet
Floor area: 20 square feet
Building refinements:
-
Description: Extra Fixture
Size: 6 units buildable
-
Description: Baths, 3-Fixture
Size: 19 units buildable
-
Description: Extra Fixture
-
Building 12 of 17
Number of stories: 1
Average wall height: 16 feet
Floor area: 676 square feet
Building refinements:
-
Description: Extra Fixture
Size: 6 units buildable
-
Description: Baths, 3-Fixture
Size: 19 units buildable
-
Description: Extra Fixture
-
Building 13 of 17
Number of stories: 1
Average wall height: 12 feet
Floor area: 495 square feet
Building refinements:
-
Description: Extra Fixture
Size: 6 units buildable
-
Description: Baths, 3-Fixture
Size: 19 units buildable
-
Description: Extra Fixture
-
Building 14 of 17
Number of stories: 1
Average wall height: 12 feet
Floor area: 495 square feet
Building refinements:
-
Description: Extra Fixture
Size: 6 units buildable
-
Description: Baths, 3-Fixture
Size: 19 units buildable
-
Description: Extra Fixture
-
Building 15 of 17
Number of stories: 1
Average wall height: 12 feet
Floor area: 52 square feet
Building refinements:
-
Description: Extra Fixture
Size: 6 units buildable
-
Description: Baths, 3-Fixture
Size: 19 units buildable
-
Description: Extra Fixture
-
Building 16 of 17
Number of stories: 1
Average wall height: 9 feet
Floor area: 800 square feet
Building type: Nursery School
Air conditioning: Yes
Sprinkler: No
Structure type: Concrete / Masonry Walls
Building characteristics perimeter: 310 feet
-
Building 17 of 17
Number of stories: 1
Average wall height: 9 feet
Floor area: 150 square feet
Building characteristics perimeter: 310 feet
-
Type: Greenhouse
Year in: 2006
Just value: $5,178
-
Type: Railing Aluminum
Size: 508 linear feet
Year in: 1926
Just value: $691
-
Type: Gazebo
Year in: 1926
Just value: $1,009
-
Type: Canopy
Year in: 1926
Just value: $2,515
-
Type: Storage Building
Year in: 1926
Just value: $555
-
Type: Storage Building
Year in: 1926
Just value: $488
-
Type: Storage Building
Year in: 1926
Just value: $399
-
Type: Paving Concrete (Grade Est by Size)
Year in: 1926
Just value: $40,261
-
Type: Paving Asphalt (Grade Est by Size)
Year in: 1926
Just value: $4,739
-
Type: Retaining Wall
Size: 508 linear feet
Year in: 1926
Just value: $789
-
Type: Light Parking Lot
Year in: 1926
Just value: $168
-
Type: Fence Chain Link (Grade Est by Height)
Size: 13,823 linear feet
Year in: 1926
Just value: $19,186
-
Sale date: 07/28/2008
Sale price: $2,759,031
Sale instrument: Quit Claim Deed
Sale type: Unqualified
Sale transfer type: Disqualified as a result of examining the deed
-
Sale date: 06/02/2009
Sale price: $1,997,708
Sale instrument: Quit Claim Deed
340 N Boston Avenue
De-Land, FL
Find on map >>
Owner: SCHOOL BOARD OF VOLUSIA COUNTY
Building value: $175,493
Total value for property: $175,493
De-Land, FL
Find on map >>
Owner: SCHOOL BOARD OF VOLUSIA COUNTY
Building value: $175,493
Total value for property: $175,493
401 N Boston Avenue
De-Land, FL
Find on map >>
Owner: WELLINGTON APARTMENTS LLC
Land value: $187,200
Building value: $474,615
Total value for property: $675,847
Property class: Multi-Family More Than 5 Units
Type of land use: Multi fam - over 10
Land size: 24 unit buildable
Land just value: $187,200
Residential building data:
De-Land, FL
Find on map >>
Owner: WELLINGTON APARTMENTS LLC
Land value: $187,200
Building value: $474,615
Total value for property: $675,847
Property class: Multi-Family More Than 5 Units
Type of land use: Multi fam - over 10
Land size: 24 unit buildable
Land just value: $187,200
Residential building data:
-
Building 1 of 2
Year property was built: 1966
Replacement cost new: $402,106
-
Building 2 of 2
Year property was built: 1966
Replacement cost new: $405,063
-
Building 1 of 16
Number of stories: 1
Average wall height: 8 feet
Floor area: 1355 square feet
Building type: Apartment, condition: Fair
Air conditioning: Yes
Sprinkler: No
Structure type: Concrete / Masonry Walls
Building refinements:
-
Description: Baths, 3-Fixture
Size: 12 units buildable
-
Description: Extra Fixture
Size: 12 units buildable
-
Description: Res. Unit
Size: 12 units buildable
-
Description: Baths, 3-Fixture
-
Building 2 of 16
Number of stories: 1
Average wall height: 8 feet
Floor area: 1355 square feet
Building type: Apartment, condition: Fair
Air conditioning: Yes
Sprinkler: No
Structure type: Concrete / Masonry Walls
Building refinements:
-
Description: Baths, 3-Fixture
Size: 12 units buildable
-
Description: Extra Fixture
Size: 12 units buildable
-
Description: Res. Unit
Size: 12 units buildable
-
Description: Baths, 3-Fixture
-
Building 3 of 16
Number of stories: 1
Average wall height: 8 feet
Floor area: 52 square feet
Air conditioning: No
Building refinements:
-
Description: Baths, 3-Fixture
Size: 12 units buildable
-
Description: Extra Fixture
Size: 12 units buildable
-
Description: Res. Unit
Size: 12 units buildable
-
Description: Baths, 3-Fixture
-
Building 4 of 16
Number of stories: 1
Average wall height: 8 feet
Floor area: 52 square feet
Air conditioning: No
Building refinements:
-
Description: Baths, 3-Fixture
Size: 12 units buildable
-
Description: Extra Fixture
Size: 12 units buildable
-
Description: Res. Unit
Size: 12 units buildable
-
Description: Baths, 3-Fixture
-
Building 5 of 16
Number of stories: 1
Average wall height: 8 feet
Floor area: 289 square feet
Building refinements:
-
Description: Baths, 3-Fixture
Size: 12 units buildable
-
Description: Extra Fixture
Size: 12 units buildable
-
Description: Res. Unit
Size: 12 units buildable
-
Description: Baths, 3-Fixture
-
Building 6 of 16
Number of stories: 1
Average wall height: 8 feet
Floor area: 80 square feet
Building refinements:
-
Description: Baths, 3-Fixture
Size: 12 units buildable
-
Description: Extra Fixture
Size: 12 units buildable
-
Description: Res. Unit
Size: 12 units buildable
-
Description: Baths, 3-Fixture
-
Building 7 of 16
Number of stories: 2
Average wall height: 8 feet
Floor area: 2048 square feet
Building type: Apartment, condition: Fair
Air conditioning: Yes
Sprinkler: No
Structure type: Concrete / Masonry Walls
Building refinements:
-
Description: Baths, 3-Fixture
Size: 12 units buildable
-
Description: Extra Fixture
Size: 12 units buildable
-
Description: Res. Unit
Size: 12 units buildable
-
Description: Baths, 3-Fixture
-
Building 8 of 16
Number of stories: 1
Average wall height: 8 feet
Floor area: 52 square feet
Building type: Apartment, condition: Fair
Air conditioning: Yes
Sprinkler: No
Structure type: Concrete / Masonry Walls
Building refinements:
-
Description: Baths, 3-Fixture
Size: 12 units buildable
-
Description: Extra Fixture
Size: 12 units buildable
-
Description: Res. Unit
Size: 12 units buildable
-
Description: Baths, 3-Fixture
-
Building 9 of 16
Number of stories: 1
Average wall height: 8 feet
Floor area: 52 square feet
Building type: Apartment, condition: Fair
Air conditioning: Yes
Sprinkler: No
Structure type: Concrete / Masonry Walls
Building refinements:
-
Description: Baths, 3-Fixture
Size: 12 units buildable
-
Description: Extra Fixture
Size: 12 units buildable
-
Description: Res. Unit
Size: 12 units buildable
-
Description: Baths, 3-Fixture
-
Building 10 of 16
Number of stories: 2
Average wall height: 8 feet
Floor area: 2144 square feet
Building type: Apartment, condition: Fair
Air conditioning: Yes
Sprinkler: No
Structure type: Concrete / Masonry Walls
Building refinements:
-
Description: Baths, 3-Fixture
Size: 12 units buildable
-
Description: Extra Fixture
Size: 12 units buildable
-
Description: Res. Unit
Size: 12 units buildable
-
Description: Baths, 3-Fixture
-
Building 11 of 16
Number of stories: 1
Average wall height: 8 feet
Floor area: 1344 square feet
Building type: Apartment, condition: Fair
Air conditioning: Yes
Sprinkler: No
Structure type: Concrete / Masonry Walls
Building refinements:
-
Description: Baths, 3-Fixture
Size: 12 units buildable
-
Description: Extra Fixture
Size: 12 units buildable
-
Description: Res. Unit
Size: 12 units buildable
-
Description: Baths, 3-Fixture
-
Building 12 of 16
Number of stories: 1
Average wall height: 8 feet
Floor area: 1344 square feet
Building type: Apartment, condition: Fair
Air conditioning: Yes
Sprinkler: No
Structure type: Concrete / Masonry Walls
Building refinements:
-
Description: Baths, 3-Fixture
Size: 12 units buildable
-
Description: Extra Fixture
Size: 12 units buildable
-
Description: Res. Unit
Size: 12 units buildable
-
Description: Baths, 3-Fixture
-
Building 13 of 16
Number of stories: 1
Average wall height: 8 feet
Floor area: 52 square feet
Building type: Apartment, condition: Fair
Air conditioning: Yes
Sprinkler: No
Structure type: Concrete / Masonry Walls
Building refinements:
-
Description: Baths, 3-Fixture
Size: 12 units buildable
-
Description: Extra Fixture
Size: 12 units buildable
-
Description: Res. Unit
Size: 12 units buildable
-
Description: Baths, 3-Fixture
-
Building 14 of 16
Number of stories: 1
Average wall height: 8 feet
Floor area: 52 square feet
Building type: Apartment, condition: Fair
Air conditioning: Yes
Sprinkler: No
Structure type: Concrete / Masonry Walls
Building refinements:
-
Description: Baths, 3-Fixture
Size: 12 units buildable
-
Description: Extra Fixture
Size: 12 units buildable
-
Description: Res. Unit
Size: 12 units buildable
-
Description: Baths, 3-Fixture
-
Building 15 of 16
Number of stories: 1
Average wall height: 8 feet
Floor area: 52 square feet
Building refinements:
-
Description: Baths, 3-Fixture
Size: 12 units buildable
-
Description: Extra Fixture
Size: 12 units buildable
-
Description: Res. Unit
Size: 12 units buildable
-
Description: Baths, 3-Fixture
-
Building 16 of 16
Number of stories: 1
Average wall height: 8 feet
Floor area: 52 square feet
Building refinements:
-
Description: Baths, 3-Fixture
Size: 12 units buildable
-
Description: Extra Fixture
Size: 12 units buildable
-
Description: Res. Unit
Size: 12 units buildable
-
Description: Baths, 3-Fixture
-
Type: Paving Concrete (Grade Est by Size)
Year in: 1966
Just value: $2,284
-
Type: Comm Swimming Pool Adult (Grd Est by Sz)
Width: 18 feet
Length: 33 feet
Year in: 1966
Just value: $3,684
-
Type: Paving Asphalt (Grade Est by Size)
Year in: 1966
Just value: $5,575
-
Type: Fence, Wood
Size: 556 linear feet
Year in: 1999
Just value: $1,361
-
Type: Fence Chain Link (Grade Est by Height)
Size: 522 linear feet
Year in: 1999
Just value: $978
-
Type: Storage Building
Width: 7 feet
Length: 4 feet
Year in: 1999
Just value: $150
-
Sale date: 10/15/1984
Sale price: $444,638
Sale instrument: Warranty Deed
Sale type: Qualified (Arms Length transaction - reflects market value)
Sale transfer type: Qualified Sale
-
Sale date: 12/10/2004
Sale price: $526,446
Sale instrument: Warranty Deed
Sale type: Unqualified
Sale transfer type: Other Disqualified Sales
-
Sale date: 05/25/2006
Sale price: $748,088
Sale instrument: Warranty Deed
Sale type: Qualified (Arms Length transaction - reflects market value)
Sale transfer type: Qualified Sale
-
Sale date: 01/22/2010
Sale price: $675,847
Sale instrument: Warranty Deed
401 N Boston Avenue
De-Land, FL
Find on map >>
Owner: MARK SEPE
Building value: $3,507
Total value for property: $3,507
De-Land, FL
Find on map >>
Owner: MARK SEPE
Building value: $3,507
Total value for property: $3,507
402 N Boston Avenue
De-Land, FL
Find on map >>
Owner: DONALD A MARRISON JR & DEBORAH MARRISON
Land value: $12,765
Building value: $38,134
Total value for property: $64,049
Property class: Residential Single Family
Land data:
Year property was built: 1950
Total number of bathrooms: 2
Number of 3-fixture bathrooms: 2
Replacement cost new: $70,684
Residential building information:
Heating fuel: Electric
Heating method: Forced Air Ducted
Air conditioning: Yes
Roof style: Gable
Roof cover: Asphalt/Composition Shingle
Foundation: Concrete Block
Dishwasher: No
Garbage disposal: No
Floor type: Pine or Soft Wood
Wall type: Drywall
Miscellaneous Improvements:
De-Land, FL
Find on map >>
Owner: DONALD A MARRISON JR & DEBORAH MARRISON
Land value: $12,765
Building value: $38,134
Total value for property: $64,049
Property class: Residential Single Family
Land data:
-
Type of land use: Improved paved thru .49 ac
Land size: 75 front feet
Frontage : 75
Depth: 140
Just value: $12,274
-
Type of land use: Improved paved thru .49 ac
Land size: 6 front feet
Frontage : 6
Depth: 140
Just value: $491
Year property was built: 1950
Total number of bathrooms: 2
Number of 3-fixture bathrooms: 2
Replacement cost new: $70,684
Residential building information:
-
Section number: 1
Number of stories: 1
Exterior wall: Concrete or Cinder Block
Area size: 983 square feet
Area type: Base Residential Area
Air conditioning: Yes
Attic finish: No
Year built: 1950
-
Section number: 2
Number of stories: 1
Area size: 54 square feet
Area type: Porch Open Finished
Air conditioning: No
Attic finish: No
Year built: 1950
-
Section number: 3
Number of stories: 1
Area size: 220 square feet
Area type: Unfinished Enclosed Porch
Air conditioning: No
Attic finish: No
Year built: 1950
Heating fuel: Electric
Heating method: Forced Air Ducted
Air conditioning: Yes
Roof style: Gable
Roof cover: Asphalt/Composition Shingle
Foundation: Concrete Block
Dishwasher: No
Garbage disposal: No
Floor type: Pine or Soft Wood
Wall type: Drywall
Miscellaneous Improvements:
-
Type: Storage Building
Width: 10 feet
Length: 8 feet
Year in: 1990
Just value: $222
-
Type: Screen Enclosure Residential
Width: 47 feet
Length: 42 feet
Year in: 1969
Just value: $4,461
-
Type: Patio/Concrete Slab
Year in: 1969
Just value: $896
-
Type: Residential Swimming Pool
Width: 35 feet
Length: 13 feet
Year in: 1969
Just value: $6,513
-
Type: Open Porch Unfinished
Width: 15 feet
Length: 10 feet
Year in: 2000
Just value: $801
-
Type: Storage Building
Width: 8 feet
Length: 10 feet
Year in: 1999
Just value: $257
-
Sale date: 06/15/1987
Sale price: $51,869
Sale instrument: Warranty Deed
Sale type: Qualified (Arms Length transaction - reflects market value)
Sale transfer type: Qualified Sale
-
Sale date: 07/15/1990
Sale price: $51,869
Sale instrument: Warranty Deed
Sale type: Qualified (Arms Length transaction - reflects market value)
Sale transfer type: Qualified Sale
-
Sale date: 05/15/2000
Sale price: $121,418
Sale instrument: Warranty Deed
Sale type: Qualified (Arms Length transaction - reflects market value)
Sale transfer type: Qualified Sale
-
Sale date: 02/13/2004
Sale price: $71,021
Sale instrument: Certificate of Title
Sale type: Institutional Sale (Grantor/Grantee is a Bank, Mortgage Co, Church, etc)
Sale transfer type: Disqualified as a result of examining the deed
-
Sale date: 03/30/2007
Sale price: $66,728
Sale instrument: Warranty Deed
Sale type: Qualified (Arms Length transaction - reflects market value)
Sale transfer type: Qualified Sale
404 N Boston Avenue
De-Land, FL
Find on map >>
Owner: ANNE BACOM
Land value: $11,628
Building value: $42,696
Total value for property: $54,446
Property class: Residential Single Family
Type of land use: Improved paved thru .49 ac
Land size: 75 front feet
Land frontage : 75
Land depth: 140
Land just value: $11,628
Building type: Single Family
Year property was built: 1950
Total number of bathrooms: 1
Number of 3-fixture bathrooms: 1
Replacement cost new: $73,488
Residential building information:
Heating fuel: Electric
Heating method: Forced Air Ducted
Air conditioning: Yes
Roof style: Gable
Roof cover: Asphalt/Composition Shingle
Foundation: Concrete Block
Dishwasher: No
Garbage disposal: No
Floor type: Carpet
Wall type: Plastered
Improvement width: 10 feet
Improvement length: 6 feet
Improvement year in: 2000
Improvement just value: $122
Sales:
De-Land, FL
Find on map >>
Owner: ANNE BACOM
Land value: $11,628
Building value: $42,696
Total value for property: $54,446
Property class: Residential Single Family
Type of land use: Improved paved thru .49 ac
Land size: 75 front feet
Land frontage : 75
Land depth: 140
Land just value: $11,628
Building type: Single Family
Year property was built: 1950
Total number of bathrooms: 1
Number of 3-fixture bathrooms: 1
Replacement cost new: $73,488
Residential building information:
-
Section number: 1
Number of stories: 1
Exterior wall: Asbestos Shingle
Area size: 1,190 square feet
Area type: Base Residential Area
Air conditioning: Yes
Attic finish: No
Year built: 1950
-
Section number: 2
Number of stories: 1
Area size: 50 square feet
Area type: Unfinished Utility
Air conditioning: No
Attic finish: No
Year built: 1983
Heating fuel: Electric
Heating method: Forced Air Ducted
Air conditioning: Yes
Roof style: Gable
Roof cover: Asphalt/Composition Shingle
Foundation: Concrete Block
Dishwasher: No
Garbage disposal: No
Floor type: Carpet
Wall type: Plastered
Improvement width: 10 feet
Improvement length: 6 feet
Improvement year in: 2000
Improvement just value: $122
Sales:
-
Sale date: 11/15/1983
Sale price: $42,406
Sale type: Qualified (Arms Length transaction - reflects market value)
Sale transfer type: Qualified Sale
-
Sale date: 08/15/1991
Sale price: $43,659
Sale instrument: Warranty Deed
Sale type: Qualified (Arms Length transaction - reflects market value)
Sale transfer type: Qualified Sale
-
Sale date: 09/15/1999
Sale price: $80,154
Sale instrument: Warranty Deed
Sale type: Qualified (Arms Length transaction - reflects market value)
Sale transfer type: Qualified Sale
-
Sale date: 03/10/2005
Sale price: $78,251
Sale instrument: Warranty Deed
Sale type: Qualified (Arms Length transaction - reflects market value)
Sale transfer type: Qualified Sale
-
Sale date: 11/28/2006
Sale price: $60,432
Sale instrument: Warranty Deed
Sale type: Qualified (Arms Length transaction - reflects market value)
Sale transfer type: Qualified Sale
406 N Boston Avenue
De-Land, FL
Find on map >>
Owner: JOSEPH A LOWE
Land value: $11,659
Building value: $53,226
Total value for property: $66,333
Property class: Residential Single Family
Type of land use: Improved paved thru .49 ac
Land size: 75 front feet
Land frontage : 75
Land depth: 141
Land just value: $11,659
Building type: Single Family
Year property was built: 1950
Total number of bathrooms: 1
Number of 3-fixture bathrooms: 1
Replacement cost new: $91,612
Residential building information:
Heating fuel: Electric
Heating method: Forced Air Ducted
Air conditioning: Yes
Roof style: Gable
Roof cover: Metal
Foundation: Concrete Block
Dishwasher: No
Garbage disposal: No
Wall type: Plastered
Improvement type: Storage Building
Improvement width: 12 feet
Improvement length: 10 feet
Improvement year in: 2008
Improvement just value: $1,448
Sales:
De-Land, FL
Find on map >>
Owner: JOSEPH A LOWE
Land value: $11,659
Building value: $53,226
Total value for property: $66,333
Property class: Residential Single Family
Type of land use: Improved paved thru .49 ac
Land size: 75 front feet
Land frontage : 75
Land depth: 141
Land just value: $11,659
Building type: Single Family
Year property was built: 1950
Total number of bathrooms: 1
Number of 3-fixture bathrooms: 1
Replacement cost new: $91,612
Residential building information:
-
Section number: 1
Number of stories: 1
Exterior wall: Vinyl Siding
Area size: 1,602 square feet
Area type: Base Residential Area
Air conditioning: Yes
Attic finish: No
Year built: 1950
-
Section number: 2
Number of stories: 1
Area size: 306 square feet
Area type: Carport Finished
Air conditioning: No
Attic finish: No
Year built: 1950
-
Section number: 3
Number of stories: 1
Area size: 28 square feet
Area type: Unfinished Utility
Air conditioning: No
Attic finish: No
Year built: 1950
-
Section number: 4
Number of stories: 1
Area size: 20 square feet
Area type: Porch Open Finished
Air conditioning: No
Attic finish: No
Year built: 1950
Heating fuel: Electric
Heating method: Forced Air Ducted
Air conditioning: Yes
Roof style: Gable
Roof cover: Metal
Foundation: Concrete Block
Dishwasher: No
Garbage disposal: No
Wall type: Plastered
Improvement type: Storage Building
Improvement width: 12 feet
Improvement length: 10 feet
Improvement year in: 2008
Improvement just value: $1,448
Sales:
-
Sale date: 05/15/1995
Sale price: $65,747
Sale instrument: Warranty Deed
Sale type: Qualified (Arms Length transaction - reflects market value)
Sale transfer type: Qualified Sale
-
Sale date: 10/15/2001
Sale price: $118,690
Sale instrument: Warranty Deed
Sale type: Qualified (Arms Length transaction - reflects market value)
Sale transfer type: Qualified Sale
408 N Boston Avenue
De-Land, FL
Find on map >>
Owner: ELITANIA PEREZ
Land value: $11,659
Building value: $48,826
Total value for property: $60,581
Property class: Residential Single Family
Type of land use: Improved paved thru .49 ac
Land size: 75 front feet
Land frontage : 75
Land depth: 141
Land just value: $11,659
Building type: Single Family
Year property was built: 1950
Total number of bathrooms: 1
Number of 3-fixture bathrooms: 1
Replacement cost new: $84,038
Residential building information:
Heating fuel: Electric
Heating method: Forced Air Ducted
Air conditioning: Yes
Roof style: Hip
Roof cover: Asphalt/Composition Shingle
Foundation: Concrete Block
Dishwasher: No
Garbage disposal: No
Floor type: Carpet
Wall type: Plastered
Improvement width: 8 feet
Improvement length: 10 feet
Improvement year in: 1984
Improvement just value: $96
Sales:
De-Land, FL
Find on map >>
Owner: ELITANIA PEREZ
Land value: $11,659
Building value: $48,826
Total value for property: $60,581
Property class: Residential Single Family
Type of land use: Improved paved thru .49 ac
Land size: 75 front feet
Land frontage : 75
Land depth: 141
Land just value: $11,659
Building type: Single Family
Year property was built: 1950
Total number of bathrooms: 1
Number of 3-fixture bathrooms: 1
Replacement cost new: $84,038
Residential building information:
-
Section number: 1
Number of stories: 1
Area size: 165 square feet
Area type: Finished Enclosed Porch
Year built: 1950
-
Section number: 2
Number of stories: 1
Exterior wall: Concrete or Cinder Block
Area size: 1,328 square feet
Area type: Base Residential Area
Air conditioning: Yes
Attic finish: No
Year built: 1950
-
Section number: 3
Number of stories: 1
Area size: 76 square feet
Area type: Porch Open Finished
Air conditioning: No
Attic finish: No
Year built: 1950
Heating fuel: Electric
Heating method: Forced Air Ducted
Air conditioning: Yes
Roof style: Hip
Roof cover: Asphalt/Composition Shingle
Foundation: Concrete Block
Dishwasher: No
Garbage disposal: No
Floor type: Carpet
Wall type: Plastered
Improvement width: 8 feet
Improvement length: 10 feet
Improvement year in: 1984
Improvement just value: $96
Sales:
-
Sale date: 02/11/2005
Sale price: $74,535
Sale instrument: Personal Rep
Sale type: Unqualified
Sale transfer type: Disqualified as a result of examining the deed
-
Sale date: 05/13/2005
Sale price: $67,361
Sale instrument: Warranty Deed
Sale type: Qualified (Arms Length transaction - reflects market value)
Sale transfer type: Qualified Sale
-
Sale date: 05/27/2005
Sale price: $67,361
Sale instrument: Warranty Deed
Sale type: Qualified (Arms Length transaction - reflects market value)
Sale transfer type: Qualified Sale
410 N Boston Avenue
De-Land, FL
Find on map >>
Owner: KENNETH G EVERETT
Land value: $12,954
Building value: $39,603
Total value for property: $52,600
Property class: Residential Single Family
Type of land use: Improved paved thru .49 ac
Land size: 75 front feet
Land frontage : 75
Land depth: 141
Land just value: $12,954
Building type: Single Family
Year property was built: 1950
Total number of bathrooms: 1
Number of 3-fixture bathrooms: 1
Replacement cost new: $68,164
Residential building information:
Heating fuel: Electric
Heating method: Forced Air Ducted
Air conditioning: Yes
Roof style: Gable
Roof cover: Asphalt/Composition Shingle
Foundation: Concrete Block
Dishwasher: No
Garbage disposal: No
Floor type: Carpet
Wall type: Plastered
Improvement width: 6 feet
Improvement length: 6 feet
Improvement year in: 1980
Improvement just value: $43
Sales:
De-Land, FL
Find on map >>
Owner: KENNETH G EVERETT
Land value: $12,954
Building value: $39,603
Total value for property: $52,600
Property class: Residential Single Family
Type of land use: Improved paved thru .49 ac
Land size: 75 front feet
Land frontage : 75
Land depth: 141
Land just value: $12,954
Building type: Single Family
Year property was built: 1950
Total number of bathrooms: 1
Number of 3-fixture bathrooms: 1
Replacement cost new: $68,164
Residential building information:
-
Section number: 1
Number of stories: 1
Area size: 80 square feet
Area type: Porch Screened Finished
Year built: 1989
-
Section number: 2
Number of stories: 1
Area size: 332 square feet
Area type: Finished Enclosed Porch
Air conditioning: No
Attic finish: No
Year built: 1950
-
Section number: 3
Number of stories: 1
Exterior wall: Concrete or Cinder Block
Area size: 792 square feet
Area type: Base Residential Area
Air conditioning: Yes
Attic finish: No
Year built: 1950
-
Section number: 4
Number of stories: 1
Area size: 48 square feet
Area type: Unfinished Utility
Air conditioning: No
Attic finish: No
Year built: 1950
-
Section number: 5
Number of stories: 1
Area size: 84 square feet
Area type: Porch Open Finished
Air conditioning: No
Attic finish: No
Year built: 1989
-
Section number: 6
Number of stories: 1
Area size: 220 square feet
Area type: Carport Finished
Air conditioning: No
Attic finish: No
Year built: 1950
Heating fuel: Electric
Heating method: Forced Air Ducted
Air conditioning: Yes
Roof style: Gable
Roof cover: Asphalt/Composition Shingle
Foundation: Concrete Block
Dishwasher: No
Garbage disposal: No
Floor type: Carpet
Wall type: Plastered
Improvement width: 6 feet
Improvement length: 6 feet
Improvement year in: 1980
Improvement just value: $43
Sales:
-
Sale date: 11/15/1985
Sale price: $39,419
Sale instrument: Warranty Deed
Sale type: Qualified (Arms Length transaction - reflects market value)
Sale transfer type: Qualified Sale
-
Sale date: 08/15/1988
Sale price: $39,419
Sale instrument: Warranty Deed
Sale type: Qualified (Arms Length transaction - reflects market value)
Sale transfer type: Qualified Sale
Other nearby streets: E Michigan Avenue  N Fairview Avenue
N Fairview Avenue  N Garfield Avenue (1)
N Garfield Avenue (1)  N Garfield Avenue (2)
N Garfield Avenue (2)  N Garfield Avenue (3)
N Garfield Avenue (3) 

Recent posts about De Land, Florida on our local forum with over 2,400,000 registered users. De Land is mentioned 33 times on our forum:
 | Less busy beaches for a family (18 replies) |
 | From Chicago to Florida (32 replies) |
 | Deland De Land Fl Lake Mack Dr area safe? (2 replies) |
 | From the North - I hate Florida (247 replies) |
 | Advice on living in either Mount Dora, FL or De land, FL (21 replies) |
 | Might attend Embry Riddel in Daytona Beach - is the area really worth it? (27 replies) |

