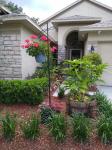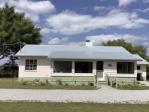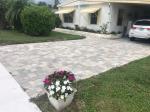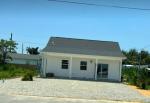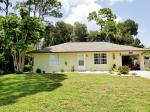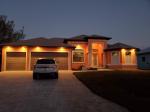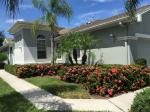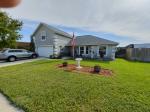Property valuation of N Blue Lake Avenue, De-Land, FL: 263, 282, 282, 304, 306, 309, 310, 310, 312, 313 (tax assessments)
Other nearby streets: E Ohio Avenue  E Wisconsin Avenue (1)
E Wisconsin Avenue (1)  E Wisconsin Avenue (2)
E Wisconsin Avenue (2)  N Blue Lake Avenue
N Blue Lake Avenue  N Harris Street
N Harris Street 
Listed properties vs overall distribution of properties in De-Land, FL:
Advertisements
263 N Blue Lake Avenue
De-Land, FL
Find on map >>
Owner: BLARE HOLDINGS LLC
Land value: $238,925
Building value: $12,265
Total value for property: $252,973
Property class: Residential Single Family
Land data:
Year property was built: 1925
Total number of bathrooms: 1
Number of 3-fixture bathrooms: 1
Replacement cost new: $109,026
Residential building information:
Heating fuel: None
Heating method: None
Air conditioning: No
Roof style: Gable
Roof cover: Metal
Foundation: Wood/Concrete Piers
Dishwasher: No
Garbage disposal: No
Floor type: Pine or Soft Wood
Wall type: Plastered
Improvement type: Garage Wood Unfinished
Improvement width: 24 feet
Improvement length: 24 feet
Improvement year in: 1941
Improvement just value: $1,783
Sales:
De-Land, FL
Find on map >>
Owner: BLARE HOLDINGS LLC
Land value: $238,925
Building value: $12,265
Total value for property: $252,973
Property class: Residential Single Family
Land data:
-
Type of land use: Waste land
Land size: 87,120 square feet
Just value: $1,000
-
Type of land use: Improved lakefront-2 <2 ac
Land size: 87,120 square feet
Just value: $140,800
-
Type of land use: Vacant paved 5 - 9.99 ac
Land size: 228,690 square feet
Just value: $97,125
Year property was built: 1925
Total number of bathrooms: 1
Number of 3-fixture bathrooms: 1
Replacement cost new: $109,026
Residential building information:
-
Section number: 1
Number of stories: 1
Exterior wall: Prefab Wood Panel
Area size: 1,108 square feet
Area type: Base Residential Area
Air conditioning: No
Attic finish: No
Year built: 1925
-
Section number: 2
Number of stories: 1
Exterior wall: Prefab Wood Panel
Area size: 964 square feet
Area type: Finished Upper Story w/o Air
Air conditioning: No
Attic finish: No
Year built: 1925
-
Section number: 3
Number of stories: 1
Area size: 256 square feet
Area type: Finished Enclosed Porch
Air conditioning: No
Attic finish: No
Year built: 1925
-
Section number: 4
Number of stories: 1
Area size: 220 square feet
Area type: Unfinished Screen Porch
Air conditioning: No
Attic finish: No
Year built: 1925
Heating fuel: None
Heating method: None
Air conditioning: No
Roof style: Gable
Roof cover: Metal
Foundation: Wood/Concrete Piers
Dishwasher: No
Garbage disposal: No
Floor type: Pine or Soft Wood
Wall type: Plastered
Improvement type: Garage Wood Unfinished
Improvement width: 24 feet
Improvement length: 24 feet
Improvement year in: 1941
Improvement just value: $1,783
Sales:
-
Sale date: 04/15/1971
Sale price: $204,469
Sale instrument: Warranty Deed
Sale type: Qualified (Arms Length transaction - reflects market value)
Sale transfer type: Qualified Sale
-
Sale date: 03/24/2005
Sale price: $376,300
Sale instrument: Warranty Deed
Sale type: Non-Arms Length (I.e. sale in the family)
Sale transfer type: Other Disqualified Sales
282 N Blue Lake Avenue
De-Land, FL
Find on map >>
Owner: BLUE LAKE ELEMENTARY SCHOOL
Building value: $672,168
Total value for property: $672,168
De-Land, FL
Find on map >>
Owner: BLUE LAKE ELEMENTARY SCHOOL
Building value: $672,168
Total value for property: $672,168
282 N Blue Lake Avenue
De-Land, FL
Find on map >>
Owner: CTY SCH BRD BLUE LAKE ELEM VOL
Land value: $517,800
Building value: $3,056,889
Total value for property: $3,720,394
Property class: Schools, Public
Type of land use: School
Land size: 1,127,768 square feet
Land just value: $517,800
Residential building data:
Sale price: $3,488,626
Sale instrument: Warranty Deed
Sale type: Qualified (Arms Length transaction - reflects market value)
Sale transfer type: Qualified Sale
De-Land, FL
Find on map >>
Owner: CTY SCH BRD BLUE LAKE ELEM VOL
Land value: $517,800
Building value: $3,056,889
Total value for property: $3,720,394
Property class: Schools, Public
Type of land use: School
Land size: 1,127,768 square feet
Land just value: $517,800
Residential building data:
-
Building 1 of 4
Year property was built: 1984
Replacement cost new: $2,147,686
-
Building 2 of 4
Year property was built: 1984
Replacement cost new: $294,412
-
Building 3 of 4
Year property was built: 1984
Replacement cost new: $953,779
-
Building 4 of 4
Year property was built: 1984
Replacement cost new: $820,405
-
Building 1 of 28
Number of stories: 1
Average wall height: 10 feet
Floor area: 4780 square feet
Building type: Public School
Air conditioning: Yes
Sprinkler: No
Structure type: Concrete / Masonry Walls
Building refinements:
-
Description: Baths, 2-Fixture
Size: 7 units buildable
-
Description: Baths, 3-Fixture
Size: 28 units buildable
-
Description: Cooler-Walk-In
Size: 192 square feet
-
Description: Baths, 2-Fixture
-
Building 2 of 28
Number of stories: 1
Average wall height: 10 feet
Floor area: 63 square feet
Air conditioning: No
Building refinements:
-
Description: Baths, 2-Fixture
Size: 7 units buildable
-
Description: Baths, 3-Fixture
Size: 28 units buildable
-
Description: Cooler-Walk-In
Size: 192 square feet
-
Description: Baths, 2-Fixture
-
Building 3 of 28
Number of stories: 1
Average wall height: 10 feet
Floor area: 63 square feet
Air conditioning: No
Building refinements:
-
Description: Baths, 2-Fixture
Size: 7 units buildable
-
Description: Baths, 3-Fixture
Size: 28 units buildable
-
Description: Cooler-Walk-In
Size: 192 square feet
-
Description: Baths, 2-Fixture
-
Building 4 of 28
Number of stories: 1
Average wall height: 10 feet
Floor area: 4780 square feet
Building type: Public School
Air conditioning: Yes
Sprinkler: No
Structure type: Concrete / Masonry Walls
Building refinements:
-
Description: Baths, 2-Fixture
Size: 7 units buildable
-
Description: Baths, 3-Fixture
Size: 28 units buildable
-
Description: Cooler-Walk-In
Size: 192 square feet
-
Description: Baths, 2-Fixture
-
Building 5 of 28
Number of stories: 1
Average wall height: 10 feet
Floor area: 126 square feet
Air conditioning: No
Building refinements:
-
Description: Baths, 2-Fixture
Size: 7 units buildable
-
Description: Baths, 3-Fixture
Size: 28 units buildable
-
Description: Cooler-Walk-In
Size: 192 square feet
-
Description: Baths, 2-Fixture
-
Building 6 of 28
Number of stories: 1
Average wall height: 10 feet
Floor area: 4780 square feet
Building type: Public School
Air conditioning: Yes
Sprinkler: No
Structure type: Concrete / Masonry Walls
Building refinements:
-
Description: Baths, 2-Fixture
Size: 7 units buildable
-
Description: Baths, 3-Fixture
Size: 28 units buildable
-
Description: Cooler-Walk-In
Size: 192 square feet
-
Description: Baths, 2-Fixture
-
Building 7 of 28
Number of stories: 1
Average wall height: 10 feet
Floor area: 126 square feet
Air conditioning: No
Building refinements:
-
Description: Baths, 2-Fixture
Size: 7 units buildable
-
Description: Baths, 3-Fixture
Size: 28 units buildable
-
Description: Cooler-Walk-In
Size: 192 square feet
-
Description: Baths, 2-Fixture
-
Building 8 of 28
Number of stories: 1
Average wall height: 10 feet
Floor area: 4780 square feet
Building type: Public School
Air conditioning: Yes
Sprinkler: No
Structure type: Concrete / Masonry Walls
Building refinements:
-
Description: Baths, 2-Fixture
Size: 7 units buildable
-
Description: Baths, 3-Fixture
Size: 28 units buildable
-
Description: Cooler-Walk-In
Size: 192 square feet
-
Description: Baths, 2-Fixture
-
Building 9 of 28
Number of stories: 1
Average wall height: 10 feet
Floor area: 126 square feet
Air conditioning: No
Building refinements:
-
Description: Baths, 2-Fixture
Size: 7 units buildable
-
Description: Baths, 3-Fixture
Size: 28 units buildable
-
Description: Cooler-Walk-In
Size: 192 square feet
-
Description: Baths, 2-Fixture
-
Building 10 of 28
Number of stories: 1
Average wall height: 10 feet
Floor area: 4780 square feet
Building type: Public School
Air conditioning: Yes
Sprinkler: No
Structure type: Concrete / Masonry Walls
Building refinements:
-
Description: Baths, 2-Fixture
Size: 7 units buildable
-
Description: Baths, 3-Fixture
Size: 28 units buildable
-
Description: Cooler-Walk-In
Size: 192 square feet
-
Description: Baths, 2-Fixture
-
Building 11 of 28
Number of stories: 1
Average wall height: 10 feet
Floor area: 126 square feet
Air conditioning: No
Building refinements:
-
Description: Baths, 2-Fixture
Size: 7 units buildable
-
Description: Baths, 3-Fixture
Size: 28 units buildable
-
Description: Cooler-Walk-In
Size: 192 square feet
-
Description: Baths, 2-Fixture
-
Building 12 of 28
Number of stories: 1
Average wall height: 10 feet
Floor area: 4780 square feet
Building type: Public School
Air conditioning: Yes
Sprinkler: No
Structure type: Concrete / Masonry Walls
Building refinements:
-
Description: Baths, 2-Fixture
Size: 7 units buildable
-
Description: Baths, 3-Fixture
Size: 28 units buildable
-
Description: Cooler-Walk-In
Size: 192 square feet
-
Description: Baths, 2-Fixture
-
Building 13 of 28
Number of stories: 1
Average wall height: 10 feet
Floor area: 126 square feet
Air conditioning: No
Building refinements:
-
Description: Baths, 2-Fixture
Size: 7 units buildable
-
Description: Baths, 3-Fixture
Size: 28 units buildable
-
Description: Cooler-Walk-In
Size: 192 square feet
-
Description: Baths, 2-Fixture
-
Building 14 of 28
Number of stories: 1
Average wall height: 10 feet
Floor area: 4780 square feet
Building type: Public School
Air conditioning: Yes
Sprinkler: No
Structure type: Concrete / Masonry Walls
Building refinements:
-
Description: Baths, 2-Fixture
Size: 7 units buildable
-
Description: Baths, 3-Fixture
Size: 28 units buildable
-
Description: Cooler-Walk-In
Size: 192 square feet
-
Description: Baths, 2-Fixture
-
Building 15 of 28
Number of stories: 1
Average wall height: 10 feet
Floor area: 126 square feet
Air conditioning: No
Building refinements:
-
Description: Baths, 2-Fixture
Size: 7 units buildable
-
Description: Baths, 3-Fixture
Size: 28 units buildable
-
Description: Cooler-Walk-In
Size: 192 square feet
-
Description: Baths, 2-Fixture
-
Building 16 of 28
Number of stories: 1
Average wall height: 10 feet
Floor area: 4496 square feet
Building type: Public School
Air conditioning: Yes
Sprinkler: No
Structure type: Concrete / Masonry Walls
Building refinements:
-
Description: Baths, 2-Fixture
Size: 1 unit buildable
-
Description: Baths, 3-Fixture
Size: 3 units buildable
-
Description: Extra Fixture
Size: 3 units buildable
-
Description: Baths, 2-Fixture
-
Building 17 of 28
Number of stories: 1
Average wall height: 10 feet
Floor area: 63 square feet
Air conditioning: No
Building refinements:
-
Description: Baths, 2-Fixture
Size: 1 unit buildable
-
Description: Baths, 3-Fixture
Size: 3 units buildable
-
Description: Extra Fixture
Size: 3 units buildable
-
Description: Baths, 2-Fixture
-
Building 18 of 28
Number of stories: 1
Average wall height: 10 feet
Floor area: 63 square feet
Air conditioning: No
Building refinements:
-
Description: Baths, 2-Fixture
Size: 1 unit buildable
-
Description: Baths, 3-Fixture
Size: 3 units buildable
-
Description: Extra Fixture
Size: 3 units buildable
-
Description: Baths, 2-Fixture
-
Building 19 of 28
Number of stories: 1
Average wall height: 10 feet
Floor area: 16398 square feet
Building type: Public School
Air conditioning: Yes
Sprinkler: No
Structure type: Concrete / Masonry Walls
Building refinements:
-
Description: Baths, 2-Fixture
Size: 4 units buildable
-
Description: Extra Fixture
Size: 4 units buildable
-
Description: Baths, 2-Fixture
-
Building 20 of 28
Number of stories: 1
Average wall height: 10 feet
Floor area: 63 square feet
Air conditioning: No
Building refinements:
-
Description: Baths, 2-Fixture
Size: 4 units buildable
-
Description: Extra Fixture
Size: 4 units buildable
-
Description: Baths, 2-Fixture
-
Building 21 of 28
Number of stories: 1
Average wall height: 10 feet
Floor area: 32 square feet
Air conditioning: No
Building refinements:
-
Description: Baths, 2-Fixture
Size: 4 units buildable
-
Description: Extra Fixture
Size: 4 units buildable
-
Description: Baths, 2-Fixture
-
Building 22 of 28
Number of stories: 1
Average wall height: 10 feet
Floor area: 63 square feet
Air conditioning: No
Building refinements:
-
Description: Baths, 2-Fixture
Size: 4 units buildable
-
Description: Extra Fixture
Size: 4 units buildable
-
Description: Baths, 2-Fixture
-
Building 23 of 28
Number of stories: 1
Average wall height: 10 feet
Floor area: 63 square feet
Air conditioning: No
Building refinements:
-
Description: Baths, 2-Fixture
Size: 4 units buildable
-
Description: Extra Fixture
Size: 4 units buildable
-
Description: Baths, 2-Fixture
-
Building 24 of 28
Number of stories: 1
Average wall height: 10 feet
Floor area: 63 square feet
Air conditioning: No
Building refinements:
-
Description: Baths, 2-Fixture
Size: 4 units buildable
-
Description: Extra Fixture
Size: 4 units buildable
-
Description: Baths, 2-Fixture
-
Building 25 of 28
Number of stories: 1
Average wall height: 10 feet
Floor area: 13933 square feet
Building type: Public School
Air conditioning: Yes
Sprinkler: No
Structure type: Concrete / Masonry Walls
Building refinements:
-
Description: Baths, 2-Fixture
Size: 3 units buildable
-
Description: Baths, 3-Fixture
Size: 2 units buildable
-
Description: Extra Fixture
Size: 8 units buildable
-
Description: Baths, 2-Fixture
-
Building 26 of 28
Number of stories: 1
Average wall height: 10 feet
Floor area: 63 square feet
Air conditioning: No
Building refinements:
-
Description: Baths, 2-Fixture
Size: 3 units buildable
-
Description: Baths, 3-Fixture
Size: 2 units buildable
-
Description: Extra Fixture
Size: 8 units buildable
-
Description: Baths, 2-Fixture
-
Building 27 of 28
Number of stories: 1
Average wall height: 10 feet
Floor area: 103 square feet
Air conditioning: No
Building refinements:
-
Description: Baths, 2-Fixture
Size: 3 units buildable
-
Description: Baths, 3-Fixture
Size: 2 units buildable
-
Description: Extra Fixture
Size: 8 units buildable
-
Description: Baths, 2-Fixture
-
Building 28 of 28
Number of stories: 1
Average wall height: 10 feet
Floor area: 63 square feet
Air conditioning: No
Building refinements:
-
Description: Baths, 2-Fixture
Size: 3 units buildable
-
Description: Baths, 3-Fixture
Size: 2 units buildable
-
Description: Extra Fixture
Size: 8 units buildable
-
Description: Baths, 2-Fixture
-
Type: Paving Asphalt (Grade Est by Size)
Year in: 1984
Just value: $30,689
-
Type: Light Parking Lot
Year in: 1984
Just value: $420
-
Type: Paving Concrete (Grade Est by Size)
Year in: 1984
Just value: $18,255
-
Type: Canopy
Year in: 1984
Just value: $93,268
-
Type: Fence Chain Link (Grade Est by Height)
Size: 4,480 linear feet
Year in: 1984
Just value: $3,073
Sale price: $3,488,626
Sale instrument: Warranty Deed
Sale type: Qualified (Arms Length transaction - reflects market value)
Sale transfer type: Qualified Sale
304 N Blue Lake Avenue
De-Land, FL
Find on map >>
Owner: FRANCES V SMITH
Land value: $15,000
Building value: $37,453
Total value for property: $55,662
Property class: Residential Single Family
Type of land use: Improved paved thru .49 ac
Land size: 75 front feet
Land frontage : 75
Land depth: 125
Land just value: $15,000
Building type: Single Family
Year property was built: 1962
Total number of bathrooms: 1
Number of 3-fixture bathrooms: 1
Replacement cost new: $64,854
Residential building information:
Heating fuel: Electric
Heating method: Forced Air Ducted
Air conditioning: Yes
Roof style: Gable
Roof cover: Asphalt/Composition Rolled
Foundation: Concrete Block
Dishwasher: No
Garbage disposal: No
Floor type: Carpet
Wall type: Plastered
Miscellaneous Improvements:
De-Land, FL
Find on map >>
Owner: FRANCES V SMITH
Land value: $15,000
Building value: $37,453
Total value for property: $55,662
Property class: Residential Single Family
Type of land use: Improved paved thru .49 ac
Land size: 75 front feet
Land frontage : 75
Land depth: 125
Land just value: $15,000
Building type: Single Family
Year property was built: 1962
Total number of bathrooms: 1
Number of 3-fixture bathrooms: 1
Replacement cost new: $64,854
Residential building information:
-
Section number: 1
Number of stories: 1
Exterior wall: Concrete or Cinder Block
Area size: 912 square feet
Area type: Base Residential Area
Air conditioning: Yes
Attic finish: No
Year built: 1962
-
Section number: 2
Number of stories: 1
Area size: 219 square feet
Area type: Vinyl Enclosed Porch
Air conditioning: No
Attic finish: No
Year built: 1962
-
Section number: 3
Number of stories: 1
Area size: 63 square feet
Area type: Unfinished Utility
Air conditioning: No
Attic finish: No
Year built: 1962
-
Section number: 4
Number of stories: 1
Area size: 204 square feet
Area type: Carport Finished
Air conditioning: No
Attic finish: No
Year built: 1962
Heating fuel: Electric
Heating method: Forced Air Ducted
Air conditioning: Yes
Roof style: Gable
Roof cover: Asphalt/Composition Rolled
Foundation: Concrete Block
Dishwasher: No
Garbage disposal: No
Floor type: Carpet
Wall type: Plastered
Miscellaneous Improvements:
-
Type: Storage Building Wood
Width: 14 feet
Length: 10 feet
Year in: 2000
Just value: $1,180
-
Type: Air Condition
Year in: 2000
Just value: $118
-
Type: Shed Residential
Year in: 2001
Just value: $1,911
306 N Blue Lake Avenue
De-Land, FL
Find on map >>
Owner: FRANK P WISE & SUZANNE L WISE
Land value: $22,500
Building value: $45,631
Total value for property: $91,046
Property class: Residential Single Family
Land data:
Year property was built: 1959
Total number of bathrooms: 1
Number of 3-fixture bathrooms: 1
Replacement cost new: $79,015
Residential building information:
Heating fuel: Electric
Heating method: Forced Air Ducted
Air conditioning: Yes
Roof style: Gable
Roof cover: Asphalt/Composition Shingle
Foundation: Concrete Slab
Dishwasher: No
Garbage disposal: No
Floor type: Terrazzo Monolithic
Wall type: Plastered
Miscellaneous Improvements:
Sale price: $96,418
Sale instrument: Warranty Deed
Sale type: Qualified (Arms Length transaction - reflects market value)
Sale transfer type: Qualified Sale
De-Land, FL
Find on map >>
Owner: FRANK P WISE & SUZANNE L WISE
Land value: $22,500
Building value: $45,631
Total value for property: $91,046
Property class: Residential Single Family
Land data:
-
Type of land use: Improved paved thru .49 ac
Land size: 75 front feet
Frontage : 75
Depth: 125
Just value: $15,000
-
Type of land use: Improved paved thru .49 ac
Land size: 75 front feet
Frontage : 75
Depth: 125
Just value: $7,500
Year property was built: 1959
Total number of bathrooms: 1
Number of 3-fixture bathrooms: 1
Replacement cost new: $79,015
Residential building information:
-
Section number: 1
Number of stories: 1
Exterior wall: Concrete or Cinder Block
Area size: 1,230 square feet
Area type: Base Residential Area
Air conditioning: Yes
Attic finish: No
Year built: 1959
-
Section number: 2
Number of stories: 1
Area size: 140 square feet
Area type: Porch Open Finished
Air conditioning: No
Attic finish: No
Year built: 1959
-
Section number: 3
Number of stories: 1
Area size: 324 square feet
Area type: Patio
Air conditioning: No
Attic finish: No
Year built: 1996
Heating fuel: Electric
Heating method: Forced Air Ducted
Air conditioning: Yes
Roof style: Gable
Roof cover: Asphalt/Composition Shingle
Foundation: Concrete Slab
Dishwasher: No
Garbage disposal: No
Floor type: Terrazzo Monolithic
Wall type: Plastered
Miscellaneous Improvements:
-
Type: Shed Residential
Year in: 1970
Just value: $166
-
Type: Finished Residential Garage
Year in: 2002
Just value: $22,749
Sale price: $96,418
Sale instrument: Warranty Deed
Sale type: Qualified (Arms Length transaction - reflects market value)
Sale transfer type: Qualified Sale
309 N Blue Lake Avenue
De-Land, FL
Find on map >>
Owner: FRANK WALTERS JR
Land value: $16,355
Building value: $30,843
Total value for property: $49,122
Property class: Residential Single Family
Land data:
Year property was built: 1956
Total number of bathrooms: 1
Number of 3-fixture bathrooms: 1
Replacement cost new: $57,116
Residential building information:
Heating fuel: Oil
Heating method: Forced Air Non-Ducted
Air conditioning: Yes
Roof style: Flat
Roof cover: Tar and Gravel
Dishwasher: No
Garbage disposal: No
Floor type: Carpet
Wall type: Wall Board or Wood Wall
Miscellaneous Improvements:
De-Land, FL
Find on map >>
Owner: FRANK WALTERS JR
Land value: $16,355
Building value: $30,843
Total value for property: $49,122
Property class: Residential Single Family
Land data:
-
Type of land use: Improved paved thru .49 ac
Land size: 75 front feet
Frontage : 75
Depth: 60
Just value: $8,948
-
Type of land use: Improved paved thru .49 ac
Land size: 32 front feet
Frontage : 32
Depth: 60
Just value: $1,909
-
Type of land use: Improved paved thru .49 ac
Land size: 107 front feet
Frontage : 107
Depth: 50
Just value: $5,498
Year property was built: 1956
Total number of bathrooms: 1
Number of 3-fixture bathrooms: 1
Replacement cost new: $57,116
Residential building information:
-
Section number: 1
Number of stories: 1
Exterior wall: Aluminum Siding
Area size: 650 square feet
Area type: Base Residential Area
Air conditioning: Yes
Attic finish: No
Year built: 1956
-
Section number: 2
Number of stories: 1
Area size: 160 square feet
Area type: Unfinished Utility
Air conditioning: No
Attic finish: No
Year built: 1956
-
Section number: 3
Number of stories: 1
Area size: 400 square feet
Area type: Unfinished Garage
Air conditioning: No
Attic finish: No
Year built: 1956
-
Section number: 4
Number of stories: 1
Area size: 48 square feet
Area type: Porch Open Finished
Air conditioning: No
Attic finish: No
Year built: 1988
Heating fuel: Oil
Heating method: Forced Air Non-Ducted
Air conditioning: Yes
Roof style: Flat
Roof cover: Tar and Gravel
Dishwasher: No
Garbage disposal: No
Floor type: Carpet
Wall type: Wall Board or Wood Wall
Miscellaneous Improvements:
-
Year in: 2000
Just value: $204
-
Type: Carport Residential
Year in: 2000
Just value: $1,720
-
Sale date: 05/15/1983
Sale price: $31,264
Sale instrument: Warranty Deed
Sale type: Qualified (Arms Length transaction - reflects market value)
Sale transfer type: Qualified Sale
-
Sale date: 02/15/1989
Sale price: $31,264
Sale instrument: Warranty Deed
Sale type: Qualified (Arms Length transaction - reflects market value)
Sale transfer type: Qualified Sale
310 N Blue Lake Avenue
De-Land, FL
Find on map >>
Owner: BRET A FORBES & SUZANNE FORBES
Land value: $16,984
Building value: $46,756
Total value for property: $63,740
Property class: Residential Single Family
Land data:
Year property was built: 1960
Total number of bathrooms: 2
Number of 3-fixture bathrooms: 2
Replacement cost new: $83,121
Residential building information:
Heating fuel: Electric
Heating method: Forced Air Ducted
Air conditioning: Yes
Roof style: Gable
Roof cover: Asphalt/Composition Shingle
Foundation: Concrete Block
Dishwasher: No
Garbage disposal: No
Floor type: Hardwood
Wall type: Plastered
Sale date: 10/15/1994
Sale price: $48,796
Sale instrument: Warranty Deed
Sale type: Qualified (Arms Length transaction - reflects market value)
Sale transfer type: Qualified Sale
De-Land, FL
Find on map >>
Owner: BRET A FORBES & SUZANNE FORBES
Land value: $16,984
Building value: $46,756
Total value for property: $63,740
Property class: Residential Single Family
Land data:
-
Type of land use: Improved paved thru .49 ac
Land size: 75 front feet
Frontage : 75
Depth: 170
Just value: $16,878
-
Type of land use: Improved paved thru .49 ac
Land size: 10 front feet
Frontage : 10
Depth: 45
Just value: $106
Year property was built: 1960
Total number of bathrooms: 2
Number of 3-fixture bathrooms: 2
Replacement cost new: $83,121
Residential building information:
-
Section number: 1
Number of stories: 1
Exterior wall: Concrete or Cinder Block
Area size: 1,014 square feet
Area type: Base Residential Area
Air conditioning: Yes
Attic finish: No
Year built: 1960
-
Section number: 2
Number of stories: 1
Area size: 250 square feet
Area type: Finished Enclosed Porch
Air conditioning: No
Attic finish: No
Year built: 1960
-
Section number: 3
Number of stories: 1
Area size: 166 square feet
Area type: Unfinished Utility
Air conditioning: No
Attic finish: No
Year built: 1960
-
Section number: 4
Number of stories: 1
Area size: 264 square feet
Area type: Carport Finished
Air conditioning: No
Attic finish: No
Year built: 1960
-
Section number: 5
Number of stories: 1
Area size: 144 square feet
Area type: Patio
Air conditioning: No
Attic finish: No
Year built: 1988
-
Section number: 6
Number of stories: 1
Area size: 72 square feet
Area type: Porch Open Finished
Air conditioning: No
Attic finish: No
Year built: 1960
Heating fuel: Electric
Heating method: Forced Air Ducted
Air conditioning: Yes
Roof style: Gable
Roof cover: Asphalt/Composition Shingle
Foundation: Concrete Block
Dishwasher: No
Garbage disposal: No
Floor type: Hardwood
Wall type: Plastered
Sale date: 10/15/1994
Sale price: $48,796
Sale instrument: Warranty Deed
Sale type: Qualified (Arms Length transaction - reflects market value)
Sale transfer type: Qualified Sale
310 N Blue Lake Avenue
De-Land, FL
Find on map >>
Owner: BRET A FORBES
Building value: $1,239
Total value for property: $1,239
De-Land, FL
Find on map >>
Owner: BRET A FORBES
Building value: $1,239
Total value for property: $1,239
312 N Blue Lake Avenue
De-Land, FL
Find on map >>
Owner: JODY ROSENZWEIG
Land value: $15,000
Building value: $49,178
Total value for property: $64,528
Property class: Residential Single Family
Type of land use: Improved paved thru .49 ac
Land size: 75 front feet
Land frontage : 75
Land depth: 125
Land just value: $15,000
Building type: Single Family
Year property was built: 1962
Total number of bathrooms: 2
Number of 3-fixture bathrooms: 2
Replacement cost new: $85,156
Residential building information:
Heating fuel: Electric
Heating method: Forced Air Ducted
Air conditioning: Yes
Roof style: Gable
Roof cover: Asphalt/Composition Shingle
Foundation: Concrete Slab
Dishwasher: Yes
Garbage disposal: Yes
Floor type: Carpet
Wall type: Plastered
Improvement type: Shed Residential
Improvement width: 6 feet
Improvement length: 10 feet
Improvement year in: 1981
Improvement just value: $350
Sale date: 11/14/2005
Sale price: $88,525
Sale instrument: Quit Claim Deed
Sale type: Unqualified
Sale transfer type: Disqualified as a result of examining the deed
De-Land, FL
Find on map >>
Owner: JODY ROSENZWEIG
Land value: $15,000
Building value: $49,178
Total value for property: $64,528
Property class: Residential Single Family
Type of land use: Improved paved thru .49 ac
Land size: 75 front feet
Land frontage : 75
Land depth: 125
Land just value: $15,000
Building type: Single Family
Year property was built: 1962
Total number of bathrooms: 2
Number of 3-fixture bathrooms: 2
Replacement cost new: $85,156
Residential building information:
-
Section number: 1
Number of stories: 1
Area size: 216 square feet
Area type: Patio
Air conditioning: No
Attic finish: No
Year built: 1962
-
Section number: 2
Number of stories: 1
Area size: 430 square feet
Area type: Finished Enclosed Porch
Air conditioning: No
Attic finish: No
Year built: 1962
-
Section number: 3
Number of stories: 1
Exterior wall: Concrete or Cinder Block
Area size: 988 square feet
Area type: Base Residential Area
Air conditioning: Yes
Attic finish: No
Year built: 1962
-
Section number: 4
Number of stories: 1
Area size: 20 square feet
Area type: Porch Open Finished
Air conditioning: No
Attic finish: No
Year built: 1962
-
Section number: 5
Number of stories: 1
Area size: 242 square feet
Area type: Carport Finished
Air conditioning: No
Attic finish: No
Year built: 1962
-
Section number: 6
Number of stories: 1
Area size: 88 square feet
Area type: Unfinished Utility
Air conditioning: No
Attic finish: No
Year built: 1962
Heating fuel: Electric
Heating method: Forced Air Ducted
Air conditioning: Yes
Roof style: Gable
Roof cover: Asphalt/Composition Shingle
Foundation: Concrete Slab
Dishwasher: Yes
Garbage disposal: Yes
Floor type: Carpet
Wall type: Plastered
Improvement type: Shed Residential
Improvement width: 6 feet
Improvement length: 10 feet
Improvement year in: 1981
Improvement just value: $350
Sale date: 11/14/2005
Sale price: $88,525
Sale instrument: Quit Claim Deed
Sale type: Unqualified
Sale transfer type: Disqualified as a result of examining the deed
313 N Blue Lake Avenue
De-Land, FL
Find on map >>
Owner: MARYANN PEZZENTE-RODRIGUEZ
Land value: $15,388
Building value: $37,889
Total value for property: $53,277
Property class: Residential Single Family
Land data:
Year property was built: 1986
Total number of bathrooms: 2
Number of 3-fixture bathrooms: 2
Replacement cost new: $84,197
Residential building information:
Heating fuel: Electric
Heating method: Forced Air Ducted
Air conditioning: Yes
Roof style: Gable
Roof cover: Asphalt/Composition Shingle
Foundation: Concrete Slab
Dishwasher: No
Garbage disposal: No
Floor type: Carpet
Wall type: Drywall
Sales:
De-Land, FL
Find on map >>
Owner: MARYANN PEZZENTE-RODRIGUEZ
Land value: $15,388
Building value: $37,889
Total value for property: $53,277
Property class: Residential Single Family
Land data:
-
Type of land use: Improved paved thru .49 ac
Land size: 75 front feet
Frontage : 75
Depth: 105
Just value: $13,190
-
Type of land use: Improved paved thru .49 ac
Land size: 25 front feet
Frontage : 25
Depth: 105
Just value: $2,198
Year property was built: 1986
Total number of bathrooms: 2
Number of 3-fixture bathrooms: 2
Replacement cost new: $84,197
Residential building information:
-
Section number: 1
Number of stories: 1
Exterior wall: Prefab Wood Panel
Area size: 1,040 square feet
Area type: Base Residential Area
Air conditioning: Yes
Attic finish: No
Year built: 1986
-
Section number: 2
Number of stories: 1
Area size: 520 square feet
Area type: Finished Garage
Air conditioning: No
Attic finish: No
Year built: 1986
-
Section number: 3
Number of stories: 1
Area size: 150 square feet
Area type: Porch Screened Finished
Air conditioning: No
Attic finish: No
Year built: 1988
-
Section number: 4
Number of stories: 1
Area size: 40 square feet
Area type: Porch Open Finished
Air conditioning: No
Attic finish: No
Year built: 1986
Heating fuel: Electric
Heating method: Forced Air Ducted
Air conditioning: Yes
Roof style: Gable
Roof cover: Asphalt/Composition Shingle
Foundation: Concrete Slab
Dishwasher: No
Garbage disposal: No
Floor type: Carpet
Wall type: Drywall
Sales:
-
Sale date: 05/15/1985
Sale price: $52,633
Sale type: Qualified (Arms Length transaction - reflects market value)
Sale transfer type: Qualified Sale
-
Sale date: 08/15/1986
Sale price: $55,149
Sale instrument: Warranty Deed
Sale type: Qualified (Arms Length transaction - reflects market value)
Sale transfer type: Qualified Sale
-
Sale date: 04/15/1996
Sale price: $55,149
Sale instrument: Warranty Deed
Sale type: Qualified (Arms Length transaction - reflects market value)
Sale transfer type: Qualified Sale
-
Sale date: 11/15/1998
Sale price: $72,332
Sale instrument: Warranty Deed
Sale type: Qualified (Arms Length transaction - reflects market value)
Sale transfer type: Qualified Sale
-
Sale date: 06/20/2006
Sale price: $116,239
Sale instrument: Certificate of Title
Sale type: Unqualified
Sale transfer type: Disqualified as a result of examining the deed
-
Sale date: 06/29/2006
Sale price: $116,239
Sale instrument: Quit Claim Deed
Sale type: Unqualified
Sale transfer type: Disqualified as a result of examining the deed
-
Sale date: 01/22/2009
Sale price: $53,277
Sale instrument: Warranty Deed
Other nearby streets: E Ohio Avenue  E Wisconsin Avenue (1)
E Wisconsin Avenue (1)  E Wisconsin Avenue (2)
E Wisconsin Avenue (2)  N Blue Lake Avenue
N Blue Lake Avenue  N Harris Street
N Harris Street 

Recent posts about De Land, Florida on our local forum with over 2,400,000 registered users. De Land is mentioned 33 times on our forum:
 | Less busy beaches for a family (18 replies) |
 | From Chicago to Florida (32 replies) |
 | Deland De Land Fl Lake Mack Dr area safe? (2 replies) |
 | From the North - I hate Florida (247 replies) |
 | Advice on living in either Mount Dora, FL or De land, FL (21 replies) |
 | Might attend Embry Riddel in Daytona Beach - is the area really worth it? (27 replies) |

