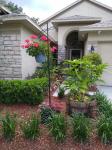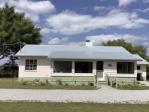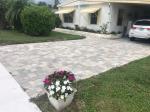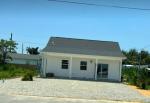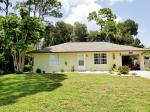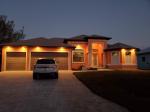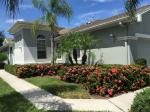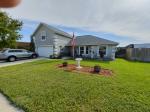Property valuation of Mills Road, De-Land, FL: 192, 195, 199, 203, 4425, 4450, 4455, 4455, 4463, 4471 (tax assessments)
Listed properties vs overall distribution of properties in De-Land, FL:
Advertisements
192 Mills Road
De-Land, FL
Find on map >>
Owner: IRENE M MARSH
Land value: $23,180
Building value: $86,314
Total value for property: $109,494
Property class: Residential Single Family
Type of land use: Improved paved 1 - 1.99 ac
Land size: 82,764 square feet
Land just value: $23,180
Building type: Single Family
Year property was built: 1977
Number of fireplaces: 1
Total number of bathrooms: 2
Number of 3-fixture bathrooms: 2
Replacement cost new: $130,188
Residential building information:
Heating fuel: Electric
Heating method: Forced Air Ducted
Air conditioning: Yes
Roof style: Gable
Roof cover: Asphalt/Composition Shingle
Dishwasher: No
Garbage disposal: No
Floor type: Carpet
Wall type: Drywall
De-Land, FL
Find on map >>
Owner: IRENE M MARSH
Land value: $23,180
Building value: $86,314
Total value for property: $109,494
Property class: Residential Single Family
Type of land use: Improved paved 1 - 1.99 ac
Land size: 82,764 square feet
Land just value: $23,180
Building type: Single Family
Year property was built: 1977
Number of fireplaces: 1
Total number of bathrooms: 2
Number of 3-fixture bathrooms: 2
Replacement cost new: $130,188
Residential building information:
-
Section number: 1
Number of stories: 1
Exterior wall: CB Stucco
Area size: 1,964 square feet
Area type: Base Residential Area
Air conditioning: Yes
Attic finish: No
Year built: 1977
-
Section number: 2
Number of stories: 1
Area size: 240 square feet
Area type: Porch Open Finished
Air conditioning: No
Attic finish: No
Year built: 1977
-
Section number: 3
Number of stories: 1
Area size: 483 square feet
Area type: Unfinished Garage
Air conditioning: No
Attic finish: No
Year built: 1977
Heating fuel: Electric
Heating method: Forced Air Ducted
Air conditioning: Yes
Roof style: Gable
Roof cover: Asphalt/Composition Shingle
Dishwasher: No
Garbage disposal: No
Floor type: Carpet
Wall type: Drywall
195 Mills Road
De-Land, FL
Find on map >>
Owner: GRIFFIN J MARSHA
Land value: $26,638
Building value: $30,364
Total value for property: $57,673
Property class: Residential Single Family
Land data:
Year property was built: 1955
Total number of bathrooms: 1
Number of 3-fixture bathrooms: 1
Replacement cost new: $53,316
Residential building information:
Heating fuel: Electric
Heating method: None
Air conditioning: No
Roof style: Gable
Roof cover: Metal
Dishwasher: No
Garbage disposal: No
Floor type: Pine or Soft Wood
Wall type: Drywall
Improvement type: Storage Building
Improvement year in: 1955
Improvement just value: $671
Sale date: 07/15/1973
Sale price: $36,222
Sale instrument: Warranty Deed
Sale type: Qualified (Arms Length transaction - reflects market value)
Sale transfer type: Qualified Sale
De-Land, FL
Find on map >>
Owner: GRIFFIN J MARSHA
Land value: $26,638
Building value: $30,364
Total value for property: $57,673
Property class: Residential Single Family
Land data:
-
Type of land use: Improved paved thru .49 ac
Land size: 100 front feet
Frontage : 100
Depth: 187
Just value: $22,865
-
Type of land use: Improved paved thru .49 ac
Land size: 33 front feet
Frontage : 33
Depth: 187
Just value: $3,773
Year property was built: 1955
Total number of bathrooms: 1
Number of 3-fixture bathrooms: 1
Replacement cost new: $53,316
Residential building information:
-
Section number: 1
Number of stories: 1
Exterior wall: Vinyl Siding
Area size: 816 square feet
Area type: Base Residential Area
Air conditioning: No
Attic finish: No
Year built: 1955
-
Section number: 2
Number of stories: 1
Area size: 160 square feet
Area type: Unfinished Screen Porch
Air conditioning: No
Attic finish: No
Year built: 1955
-
Section number: 3
Number of stories: 1
Area size: 119 square feet
Area type: Unfinished Screen Porch
Air conditioning: No
Attic finish: No
Year built: 1955
Heating fuel: Electric
Heating method: None
Air conditioning: No
Roof style: Gable
Roof cover: Metal
Dishwasher: No
Garbage disposal: No
Floor type: Pine or Soft Wood
Wall type: Drywall
Improvement type: Storage Building
Improvement year in: 1955
Improvement just value: $671
Sale date: 07/15/1973
Sale price: $36,222
Sale instrument: Warranty Deed
Sale type: Qualified (Arms Length transaction - reflects market value)
Sale transfer type: Qualified Sale
199 Mills Road
De-Land, FL
Find on map >>
Owner: MAGDALENA JAIMES
Land value: $15,168
Building value: $41,622
Total value for property: $57,743
Property class: Residential Single Family
Type of land use: Improved paved .5 -.99 ac
Land size: 27,878 square feet
Land just value: $15,168
Building type: Single Family
Year property was built: 1946
Number of fireplaces: 1
Total number of bathrooms: 1
Number of 3-fixture bathrooms: 1
Replacement cost new: $73,086
Residential building information:
Heating fuel: Electric
Heating method: Forced Air Ducted
Air conditioning: Yes
Roof style: Gable
Roof cover: Metal
Foundation: Wood/Concrete Piers
Dishwasher: No
Garbage disposal: No
Floor type: Carpet
Wall type: Plywood Panel
Miscellaneous Improvements:
Sale price: $47,247
Sale instrument: Warranty Deed
Sale type: Qualified (Arms Length transaction - reflects market value)
Sale transfer type: Qualified Sale
De-Land, FL
Find on map >>
Owner: MAGDALENA JAIMES
Land value: $15,168
Building value: $41,622
Total value for property: $57,743
Property class: Residential Single Family
Type of land use: Improved paved .5 -.99 ac
Land size: 27,878 square feet
Land just value: $15,168
Building type: Single Family
Year property was built: 1946
Number of fireplaces: 1
Total number of bathrooms: 1
Number of 3-fixture bathrooms: 1
Replacement cost new: $73,086
Residential building information:
-
Section number: 1
Number of stories: 1
Exterior wall: Composition with Sheathing
Area size: 1,184 square feet
Area type: Base Residential Area
Air conditioning: Yes
Attic finish: No
Year built: 1946
-
Section number: 2
Number of stories: 1
Area size: 154 square feet
Area type: Finished Enclosed Porch
Air conditioning: No
Attic finish: No
Year built: 1986
-
Section number: 3
Number of stories: 1
Area size: 98 square feet
Area type: Porch Open Finished
Air conditioning: No
Attic finish: No
Year built: 1986
Heating fuel: Electric
Heating method: Forced Air Ducted
Air conditioning: Yes
Roof style: Gable
Roof cover: Metal
Foundation: Wood/Concrete Piers
Dishwasher: No
Garbage disposal: No
Floor type: Carpet
Wall type: Plywood Panel
Miscellaneous Improvements:
-
Type: Carport Residential
Year in: 1972
Just value: $278
-
Type: Storage Building
Width: 12 feet
Length: 10 feet
Year in: 1994
Just value: $333
-
Type: Storage Building
Year in: 1994
Just value: $342
Sale price: $47,247
Sale instrument: Warranty Deed
Sale type: Qualified (Arms Length transaction - reflects market value)
Sale transfer type: Qualified Sale
203 Mills Road
De-Land, FL
Find on map >>
Owner: JUIE THOMAS
Land value: $14,978
Building value: $67,699
Total value for property: $83,260
Property class: Residential Single Family
Type of land use: Improved paved .5 -.99 ac
Land size: 34,412 square feet
Land just value: $14,978
Building type: Single Family
Year property was built: 1991
Total number of bathrooms: 2
Number of 3-fixture bathrooms: 2
Replacement cost new: $99,557
Residential building information:
Heating fuel: Electric
Heating method: Forced Air Ducted
Air conditioning: Yes
Roof style: Gable
Roof cover: Asphalt/Composition Shingle
Foundation: Wood/Concrete Piers
Dishwasher: No
Garbage disposal: No
Floor type: Min. Plywood
Wall type: Drywall
Improvement type: Shed Residential
Improvement year in: 1995
Improvement just value: $583
Sale date: 06/15/2002
Sale price: $80,889
Sale instrument: Warranty Deed
Sale type: Qualified (Arms Length transaction - reflects market value)
Sale transfer type: Qualified Sale
De-Land, FL
Find on map >>
Owner: JUIE THOMAS
Land value: $14,978
Building value: $67,699
Total value for property: $83,260
Property class: Residential Single Family
Type of land use: Improved paved .5 -.99 ac
Land size: 34,412 square feet
Land just value: $14,978
Building type: Single Family
Year property was built: 1991
Total number of bathrooms: 2
Number of 3-fixture bathrooms: 2
Replacement cost new: $99,557
Residential building information:
-
Section number: 1
Number of stories: 1
Exterior wall: Composition with Sheathing
Area size: 1,514 square feet
Area type: Base Residential Area
Air conditioning: Yes
Attic finish: No
Year built: 1991
-
Section number: 2
Number of stories: 1
Area size: 360 square feet
Area type: Porch Open Finished
Air conditioning: No
Attic finish: No
Year built: 1991
Heating fuel: Electric
Heating method: Forced Air Ducted
Air conditioning: Yes
Roof style: Gable
Roof cover: Asphalt/Composition Shingle
Foundation: Wood/Concrete Piers
Dishwasher: No
Garbage disposal: No
Floor type: Min. Plywood
Wall type: Drywall
Improvement type: Shed Residential
Improvement year in: 1995
Improvement just value: $583
Sale date: 06/15/2002
Sale price: $80,889
Sale instrument: Warranty Deed
Sale type: Qualified (Arms Length transaction - reflects market value)
Sale transfer type: Qualified Sale
4425 Mills Road
De-Land, FL
Find on map >>
Owner: LJ REAL ESTATE HOLDINGS LLC
Land value: $70,264
Total value for property: $70,264
Property class: Commercial Vacant Land
Land data:
De-Land, FL
Find on map >>
Owner: LJ REAL ESTATE HOLDINGS LLC
Land value: $70,264
Total value for property: $70,264
Property class: Commercial Vacant Land
Land data:
-
Type of land use: Vacant commercial
Just value: $64,489
-
Type of land use: Vacant paved 2 - 4.99 ac
Land size: 33,541 square feet
Just value: $5,775
-
Sale date: 10/11/2004
Sale price: $93,571
Sale instrument: Quit Claim Deed
Sale type: Unqualified
Sale transfer type: Disqualified as a result of examining the deed
-
Sale date: 09/21/2007
Sale price: $97,335
Sale instrument: Warranty Deed
Sale type: Unqualified
Sale transfer type: Disqualified as a result of examining the deed
-
Sale date: 09/21/2007
Sale price: $97,335
Sale instrument: Warranty Deed
Sale type: Multi-Parcel Sale
Sale transfer type: Multi-Parcel Sale
4450 Mills Road
De-Land, FL
Find on map >>
Owner: JAMES F MORGAN
Land value: $28,747
Building value: $137,226
Total value for property: $176,848
Property class: Residential Single Family
Land data:
Residential building data:
Sale price: $172,374
Sale instrument: Quit Claim Deed
Sale type: Unqualified
Sale transfer type: Disqualified as a result of examining the deed
De-Land, FL
Find on map >>
Owner: JAMES F MORGAN
Land value: $28,747
Building value: $137,226
Total value for property: $176,848
Property class: Residential Single Family
Land data:
-
Type of land use: Improved paved 2 - 4.99 ac
Land size: 118,918 square feet
Just value: $24,297
-
Type of land use: Improved paved 2 - 4.99 ac
Land size: 43,560 square feet
Just value: $4,450
Residential building data:
-
Building 1 of 2
Building type: Single Family
Year property was built: 1977
Total number of bathrooms: 2
Number of 3-fixture bathrooms: 2
Replacement cost new: $122,142
Residential building information:
-
Section number: 1
Number of stories: 1
Area size: 338 square feet
Area type: Unfinished Screen Porch
Air conditioning: No
Attic finish: No
Year built: 1977
-
Section number: 2
Number of stories: 1
Exterior wall: Concrete or Cinder Block
Area size: 1,651 square feet
Area type: Base Residential Area
Air conditioning: Yes
Attic finish: No
Year built: 1977
-
Section number: 3
Number of stories: 1
Area size: 172 square feet
Area type: Porch Open Unfinished
Air conditioning: No
Attic finish: No
Year built: 1977
-
Section number: 4
Number of stories: 1
Area size: 644 square feet
Area type: Finished Garage
Air conditioning: No
Attic finish: No
Year built: 1977
Heating fuel: Electric
Heating method: Forced Air Ducted
Air conditioning: Yes
Roof style: Hip
Roof cover: Asphalt/Composition Shingle
Dishwasher: No
Garbage disposal: No
Floor type: Carpet
Wall type: Combine Wall
-
Section number: 1
-
Building 2 of 2
Building type: Single Family
Year property was built: 1988
Total number of bathrooms: 2
Number of 3-fixture bathrooms: 2
Replacement cost new: $74,350
Residential building information:
-
Section number: 1
Number of stories: 1
Exterior wall: Prefab Wood Panel
Area size: 1,248 square feet
Area type: Base Residential Area
Air conditioning: Yes
Attic finish: No
Year built: 1988
-
Section number: 2
Number of stories: 1
Area size: 200 square feet
Area type: Unfinished Screen Porch
Air conditioning: No
Attic finish: No
Year built: 1988
-
Section number: 3
Number of stories: 1
Area size: 24 square feet
Area type: Wood Deck
Air conditioning: No
Attic finish: No
Year built: 1988
-
Section number: 4
Number of stories: 1
Area size: 60 square feet
Area type: Patio
Air conditioning: No
Attic finish: No
Year built: 1988
Heating fuel: Electric
Heating method: Forced Air Ducted
Air conditioning: Yes
Roof style: Gable
Roof cover: Asphalt/Composition Shingle
Foundation: Wood/Concrete Piers
Dishwasher: No
Garbage disposal: No
Floor type: Carpet
Wall type: Drywall
-
Section number: 1
-
Type: Pole Barn
Width: 28 feet
Length: 42 feet
Year in: 1965
Just value: $235
-
Type: Shed Residential
Width: 8 feet
Length: 10 feet
Year in: 1980
Just value: $298
-
Type: Garage Wood Unfinished
Width: 26 feet
Length: 32 feet
Year in: 1985
Just value: $6,118
-
Type: Carport Residential
Width: 12 feet
Length: 32 feet
Year in: 1990
Just value: $1,482
-
Type: Carport Residential
Width: 32 feet
Length: 20 feet
Year in: 1990
Just value: $2,742
Sale price: $172,374
Sale instrument: Quit Claim Deed
Sale type: Unqualified
Sale transfer type: Disqualified as a result of examining the deed
4455 Mills Road
De-Land, FL
Find on map >>
Owner: COUNTRYWIDE CONST/DEV CO INC
Building value: $3,218
Total value for property: $3,218
De-Land, FL
Find on map >>
Owner: COUNTRYWIDE CONST/DEV CO INC
Building value: $3,218
Total value for property: $3,218
4455 Mills Road
De-Land, FL
Find on map >>
Owner: MARK D PATRICK & SHARON H PATRICK
Land value: $25,899
Building value: $112,057
Total value for property: $137,956
Property class: Residential Single Family
Type of land use: Improved paved 2 - 4.99 ac
Land size: 126,759 square feet
Land just value: $25,899
Building type: Single Family
Year property was built: 1961
Number of fireplaces: 2
Total number of bathrooms: 3
Number of 3-fixture bathrooms: 3
Number of building extra fixtures: 1
Replacement cost new: $171,210
Residential building information:
Heating fuel: Electric
Heating method: Forced Air Ducted
Air conditioning: Yes
Roof style: Gable
Roof cover: Metal
Foundation: Concrete Slab
Dishwasher: Yes
Garbage disposal: No
Wall type: Plastered
Sales:
De-Land, FL
Find on map >>
Owner: MARK D PATRICK & SHARON H PATRICK
Land value: $25,899
Building value: $112,057
Total value for property: $137,956
Property class: Residential Single Family
Type of land use: Improved paved 2 - 4.99 ac
Land size: 126,759 square feet
Land just value: $25,899
Building type: Single Family
Year property was built: 1961
Number of fireplaces: 2
Total number of bathrooms: 3
Number of 3-fixture bathrooms: 3
Number of building extra fixtures: 1
Replacement cost new: $171,210
Residential building information:
-
Section number: 1
Number of stories: 1
Exterior wall: Common Brick
Area size: 2,520 square feet
Area type: Base Residential Area
Air conditioning: Yes
Attic finish: No
Year built: 1961
-
Section number: 2
Number of stories: 1
Area size: 240 square feet
Area type: Porch Screened Finished
Air conditioning: No
Attic finish: No
Year built: 1961
-
Section number: 3
Number of stories: 1
Area size: 784 square feet
Area type: Unfinished Garage
Air conditioning: No
Attic finish: No
Year built: 1961
-
Section number: 4
Number of stories: 1
Area size: 208 square feet
Area type: Porch Open Finished
Air conditioning: No
Attic finish: No
Year built: 1961
Heating fuel: Electric
Heating method: Forced Air Ducted
Air conditioning: Yes
Roof style: Gable
Roof cover: Metal
Foundation: Concrete Slab
Dishwasher: Yes
Garbage disposal: No
Wall type: Plastered
Sales:
-
Sale date: 08/15/2001
Sale price: $197,472
Sale instrument: Warranty Deed
Sale type: Qualified (Arms Length transaction - reflects market value)
Sale transfer type: Qualified Sale
-
Sale date: 08/31/2001
Sale price: $114,709
Sale instrument: Warranty Deed
Sale type: Unqualified
Sale transfer type: Disqualified as a result of examining the deed
4463 Mills Road
De-Land, FL
Find on map >>
Owner: CHRISTIAN CHURCH DELEON SPRGS
Land value: $17,922
Building value: $28,546
Total value for property: $46,468
Property class: Institutional - Churches
Type of land use: Churches
Land size: 89,733 square feet
Land just value: $17,922
Year property was built: 1981
Replacement cost new: $55,973
Number of stories: 1
Average wall height: 8 feet
Floor area: 960 square feet
Building type: Church
Air conditioning: Yes
Sprinkler: No
Structure type: Wood/Light Steel
Refinement description: Baths, 2-Fixture
Refinement size: 2 units buildable
Building characteristics perimeter: 128 feet
De-Land, FL
Find on map >>
Owner: CHRISTIAN CHURCH DELEON SPRGS
Land value: $17,922
Building value: $28,546
Total value for property: $46,468
Property class: Institutional - Churches
Type of land use: Churches
Land size: 89,733 square feet
Land just value: $17,922
Year property was built: 1981
Replacement cost new: $55,973
Number of stories: 1
Average wall height: 8 feet
Floor area: 960 square feet
Building type: Church
Air conditioning: Yes
Sprinkler: No
Structure type: Wood/Light Steel
Refinement description: Baths, 2-Fixture
Refinement size: 2 units buildable
Building characteristics perimeter: 128 feet
4471 Mills Road
De-Land, FL
Find on map >>
Owner: CHRISTIAN CHURCH DELEON SPRGS
Land value: $40,716
Building value: $360,855
Total value for property: $405,834
Property class: Institutional - Churches
Type of land use: Churches
Land size: 203,860 square feet
Land just value: $40,716
Residential building data:
De-Land, FL
Find on map >>
Owner: CHRISTIAN CHURCH DELEON SPRGS
Land value: $40,716
Building value: $360,855
Total value for property: $405,834
Property class: Institutional - Churches
Type of land use: Churches
Land size: 203,860 square feet
Land just value: $40,716
Residential building data:
-
Building 1 of 3
Year property was built: 1975
Replacement cost new: $615,699
-
Building 2 of 3
Year property was built: 1984
Replacement cost new: $43,017
-
Building 3 of 3
Year property was built: 1975
Replacement cost new: $34,901
-
Building 1 of 16
Number of stories: 1
Average wall height: 13 feet
Floor area: 8905 square feet
Building type: Church
Air conditioning: Yes
Sprinkler: No
Structure type: Concrete / Masonry Walls
Building refinements:
-
Description: Baths, 2-Fixture
Size: 3 units buildable
-
Description: Baths, 4-Fixture
Size: 1 unit buildable
-
Description: Extra Fixture
Size: 8 units buildable
-
Description: Baths, 2-Fixture
-
Building 2 of 16
Number of stories: 1
Average wall height: 13 feet
Floor area: 288 square feet
Air conditioning: No
Building refinements:
-
Description: Baths, 2-Fixture
Size: 3 units buildable
-
Description: Baths, 4-Fixture
Size: 1 unit buildable
-
Description: Extra Fixture
Size: 8 units buildable
-
Description: Baths, 2-Fixture
-
Building 3 of 16
Number of stories: 1
Average wall height: 13 feet
Floor area: 450 square feet
Air conditioning: No
Building refinements:
-
Description: Baths, 2-Fixture
Size: 3 units buildable
-
Description: Baths, 4-Fixture
Size: 1 unit buildable
-
Description: Extra Fixture
Size: 8 units buildable
-
Description: Baths, 2-Fixture
-
Building 4 of 16
Number of stories: 1
Average wall height: 13 feet
Floor area: 60 square feet
Air conditioning: No
Building refinements:
-
Description: Baths, 2-Fixture
Size: 3 units buildable
-
Description: Baths, 4-Fixture
Size: 1 unit buildable
-
Description: Extra Fixture
Size: 8 units buildable
-
Description: Baths, 2-Fixture
-
Building 5 of 16
Number of stories: 1
Average wall height: 13 feet
Floor area: 192 square feet
Air conditioning: No
Building refinements:
-
Description: Baths, 2-Fixture
Size: 3 units buildable
-
Description: Baths, 4-Fixture
Size: 1 unit buildable
-
Description: Extra Fixture
Size: 8 units buildable
-
Description: Baths, 2-Fixture
-
Building 6 of 16
Number of stories: 1
Average wall height: 13 feet
Floor area: 176 square feet
Air conditioning: No
Building refinements:
-
Description: Baths, 2-Fixture
Size: 3 units buildable
-
Description: Baths, 4-Fixture
Size: 1 unit buildable
-
Description: Extra Fixture
Size: 8 units buildable
-
Description: Baths, 2-Fixture
-
Building 7 of 16
Number of stories: 1
Average wall height: 13 feet
Floor area: 20 square feet
Air conditioning: No
Building refinements:
-
Description: Baths, 2-Fixture
Size: 3 units buildable
-
Description: Baths, 4-Fixture
Size: 1 unit buildable
-
Description: Extra Fixture
Size: 8 units buildable
-
Description: Baths, 2-Fixture
-
Building 8 of 16
Number of stories: 1
Average wall height: 13 feet
Floor area: 32 square feet
Air conditioning: No
Building refinements:
-
Description: Baths, 2-Fixture
Size: 3 units buildable
-
Description: Baths, 4-Fixture
Size: 1 unit buildable
-
Description: Extra Fixture
Size: 8 units buildable
-
Description: Baths, 2-Fixture
-
Building 9 of 16
Number of stories: 1
Average wall height: 13 feet
Floor area: 288 square feet
Air conditioning: No
Building refinements:
-
Description: Baths, 2-Fixture
Size: 3 units buildable
-
Description: Baths, 4-Fixture
Size: 1 unit buildable
-
Description: Extra Fixture
Size: 8 units buildable
-
Description: Baths, 2-Fixture
-
Building 10 of 16
Number of stories: 1
Average wall height: 13 feet
Floor area: 224 square feet
Air conditioning: No
Building refinements:
-
Description: Baths, 2-Fixture
Size: 3 units buildable
-
Description: Baths, 4-Fixture
Size: 1 unit buildable
-
Description: Extra Fixture
Size: 8 units buildable
-
Description: Baths, 2-Fixture
-
Building 11 of 16
Number of stories: 1
Average wall height: 13 feet
Floor area: 90 square feet
Air conditioning: No
Building refinements:
-
Description: Baths, 2-Fixture
Size: 3 units buildable
-
Description: Baths, 4-Fixture
Size: 1 unit buildable
-
Description: Extra Fixture
Size: 8 units buildable
-
Description: Baths, 2-Fixture
-
Building 12 of 16
Number of stories: 1
Average wall height: 13 feet
Floor area: 288 square feet
Air conditioning: No
Building refinements:
-
Description: Baths, 2-Fixture
Size: 3 units buildable
-
Description: Baths, 4-Fixture
Size: 1 unit buildable
-
Description: Extra Fixture
Size: 8 units buildable
-
Description: Baths, 2-Fixture
-
Building 13 of 16
Number of stories: 1
Average wall height: 13 feet
Floor area: 32 square feet
Air conditioning: No
Building refinements:
-
Description: Baths, 2-Fixture
Size: 3 units buildable
-
Description: Baths, 4-Fixture
Size: 1 unit buildable
-
Description: Extra Fixture
Size: 8 units buildable
-
Description: Baths, 2-Fixture
-
Building 14 of 16
Number of stories: 1
Average wall height: 12 feet
Floor area: 1800 square feet
Building type: Light Manufacturing, Min Finish
Air conditioning: No
Sprinkler: No
Structure type: Wood/Light Steel
Refinement description: Overhead Door, Aluminum
Refinement size: 304 square feet
Building characteristics perimeter: 180 feet
-
Building 15 of 16
Number of stories: 1
Average wall height: 8 feet
Floor area: 960 square feet
Building type: Service Shop
Air conditioning: No
Sprinkler: No
Structure type: Wood/Light Steel
Refinement description: Baths, 2-Fixture
Refinement size: 2 units buildable
Building characteristics perimeter: 128 feet
-
Building 16 of 16
Number of stories: 1
Average wall height: 8 feet
Floor area: 16 square feet
Air conditioning: No
Refinement description: Baths, 2-Fixture
Refinement size: 2 units buildable
Building characteristics perimeter: 128 feet
-
Type: Paving Concrete (Grade Est by Size)
Year in: 1975
Just value: $2,920
-
Type: Paving Asphalt (Grade Est by Size)
Year in: 1990
Just value: $364
-
Type: Storage Building Wood
Width: 15 feet
Length: 8 feet
Year in: 1997
Just value: $832
-
Type: Fence Chain Link (Grade Est by Height)
Size: 276 linear feet
Year in: 1998
Just value: $147

Recent posts about De Land, Florida on our local forum with over 2,400,000 registered users. De Land is mentioned 33 times on our forum:
 | Less busy beaches for a family (18 replies) |
 | From Chicago to Florida (32 replies) |
 | Deland De Land Fl Lake Mack Dr area safe? (2 replies) |
 | From the North - I hate Florida (247 replies) |
 | Advice on living in either Mount Dora, FL or De land, FL (21 replies) |
 | Might attend Embry Riddel in Daytona Beach - is the area really worth it? (27 replies) |

