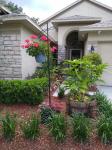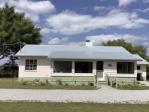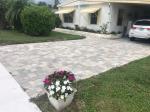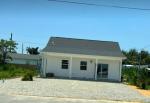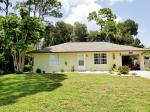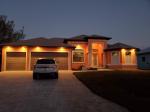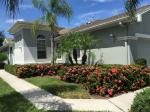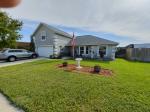Property valuation of Miller Road, De-Land, FL: 237, 240, 240, 241, 242, 300-D, 300-D (tax assessments)
Other nearby streets: E Rich Avenue  E Wisconsin Avenue (1)
E Wisconsin Avenue (1)  E Wisconsin Avenue (2)
E Wisconsin Avenue (2)  E Wisconsin Avenue (3)
E Wisconsin Avenue (3)  Miller Road
Miller Road 
Listed properties vs overall distribution of properties in De-Land, FL:
Advertisements
237 Miller Road
De-Land, FL
Find on map >>
Owner: VICTOR HARKER & BETTIE HARKER
Land value: $11,392
Building value: $25,796
Total value for property: $38,009
Property class: Residential Single Family
Type of land use: Improved paved thru .49 ac
Land size: 100 front feet
Land frontage : 100
Land depth: 131
Land just value: $11,392
Building type: Single Family
Year property was built: 1964
Total number of bathrooms: 1
Number of 3-fixture bathrooms: 1
Replacement cost new: $61,418
Residential building information:
Heating fuel: Electric
Heating method: Forced Air Non-Ducted
Air conditioning: No
Roof style: Gable
Roof cover: Metal
Foundation: Concrete Slab
Dishwasher: No
Garbage disposal: No
Wall type: Drywall
Improvement type: Storage Building
Improvement year in: 1964
Improvement just value: $821
De-Land, FL
Find on map >>
Owner: VICTOR HARKER & BETTIE HARKER
Land value: $11,392
Building value: $25,796
Total value for property: $38,009
Property class: Residential Single Family
Type of land use: Improved paved thru .49 ac
Land size: 100 front feet
Land frontage : 100
Land depth: 131
Land just value: $11,392
Building type: Single Family
Year property was built: 1964
Total number of bathrooms: 1
Number of 3-fixture bathrooms: 1
Replacement cost new: $61,418
Residential building information:
-
Section number: 1
Number of stories: 1
Area size: 130 square feet
Area type: Finished Enclosed Porch
Air conditioning: No
Attic finish: No
Year built: 1964
-
Section number: 2
Number of stories: 1
Area size: 200 square feet
Area type: Porch Screened Finished
Air conditioning: No
Attic finish: No
Year built: 1964
-
Section number: 3
Number of stories: 1
Exterior wall: Concrete or Cinder Block
Area size: 858 square feet
Area type: Base Residential Area
Air conditioning: No
Attic finish: No
Year built: 1964
-
Section number: 4
Number of stories: 1
Area size: 30 square feet
Area type: Porch Open Unfinished
Air conditioning: No
Attic finish: No
Year built: 1964
Heating fuel: Electric
Heating method: Forced Air Non-Ducted
Air conditioning: No
Roof style: Gable
Roof cover: Metal
Foundation: Concrete Slab
Dishwasher: No
Garbage disposal: No
Wall type: Drywall
Improvement type: Storage Building
Improvement year in: 1964
Improvement just value: $821
240 Miller Road
De-Land, FL
Find on map >>
Owner: JONI MILLER
Building value: $2,000
Total value for property: $2,000
De-Land, FL
Find on map >>
Owner: JONI MILLER
Building value: $2,000
Total value for property: $2,000
240 Miller Road
De-Land, FL
Find on map >>
Owner: PAUL ILLICHMAN
Land value: $10,080
Building value: $21,183
Total value for property: $31,263
Property class: Residential Single Family
Type of land use: Improved paved thru .49 ac
Land size: 83 front feet
Land frontage : 83
Land depth: 155
Land just value: $10,080
Building type: Single Family
Year property was built: 1939
Total number of bathrooms: 1
Number of 3-fixture bathrooms: 1
Replacement cost new: $59,336
Residential building information:
Heating fuel: Electric
Heating method: Forced Air Ducted
Air conditioning: Yes
Roof style: Gable
Roof cover: Metal
Foundation: Concrete Block
Dishwasher: No
Garbage disposal: No
Floor type: Pine or Soft Wood
Wall type: Plastered
De-Land, FL
Find on map >>
Owner: PAUL ILLICHMAN
Land value: $10,080
Building value: $21,183
Total value for property: $31,263
Property class: Residential Single Family
Type of land use: Improved paved thru .49 ac
Land size: 83 front feet
Land frontage : 83
Land depth: 155
Land just value: $10,080
Building type: Single Family
Year property was built: 1939
Total number of bathrooms: 1
Number of 3-fixture bathrooms: 1
Replacement cost new: $59,336
Residential building information:
-
Section number: 1
Number of stories: 1
Exterior wall: Single Siding or Wood Frame/No Sheathing
Area size: 836 square feet
Area type: Base Residential Area
Air conditioning: Yes
Attic finish: No
Year built: 1939
-
Section number: 2
Number of stories: 1
Area size: 160 square feet
Area type: Unfinished Enclosed Porch
Air conditioning: No
Attic finish: No
Year built: 1939
-
Section number: 3
Number of stories: 1
Area size: 200 square feet
Area type: Unfinished Enclosed Porch
Air conditioning: No
Attic finish: No
Year built: 1939
-
Section number: 4
Number of stories: 1
Area size: 48 square feet
Area type: Wood Deck
Air conditioning: No
Attic finish: No
Year built: 1939
Heating fuel: Electric
Heating method: Forced Air Ducted
Air conditioning: Yes
Roof style: Gable
Roof cover: Metal
Foundation: Concrete Block
Dishwasher: No
Garbage disposal: No
Floor type: Pine or Soft Wood
Wall type: Plastered
241 Miller Road
De-Land, FL
Find on map >>
Owner: EUNICE L HARRIS
Land value: $14,525
Building value: $21,266
Total value for property: $37,452
Property class: Residential Single Family
Land data:
Year property was built: 1949
Total number of bathrooms: 1
Number of 3-fixture bathrooms: 1
Replacement cost new: $45,343
Residential building information:
Heating fuel: None
Heating method: None
Air conditioning: No
Roof style: Gable
Roof cover: Asphalt/Composition Shingle
Foundation: Wood/Concrete Piers
Dishwasher: No
Garbage disposal: No
Floor type: Pine or Soft Wood
Wall type: Combine Wall
Miscellaneous Improvements:
De-Land, FL
Find on map >>
Owner: EUNICE L HARRIS
Land value: $14,525
Building value: $21,266
Total value for property: $37,452
Property class: Residential Single Family
Land data:
-
Type of land use: Improved paved thru .49 ac
Land size: 100 front feet
Frontage : 100
Depth: 170
Just value: $12,576
-
Type of land use: Improved paved thru .49 ac
Land size: 31 front feet
Frontage : 31
Depth: 170
Just value: $1,949
Year property was built: 1949
Total number of bathrooms: 1
Number of 3-fixture bathrooms: 1
Replacement cost new: $45,343
Residential building information:
-
Section number: 1
Number of stories: 1
Exterior wall: Vinyl Siding
Area size: 640 square feet
Area type: Base Residential Area
Air conditioning: No
Attic finish: No
Year built: 1949
-
Section number: 2
Number of stories: 1
Area size: 160 square feet
Area type: Porch Open Finished
Air conditioning: No
Attic finish: No
Year built: 1949
-
Section number: 3
Number of stories: 1
Area size: 108 square feet
Area type: Wood Deck
Air conditioning: No
Attic finish: No
Year built: 1990
Heating fuel: None
Heating method: None
Air conditioning: No
Roof style: Gable
Roof cover: Asphalt/Composition Shingle
Foundation: Wood/Concrete Piers
Dishwasher: No
Garbage disposal: No
Floor type: Pine or Soft Wood
Wall type: Combine Wall
Miscellaneous Improvements:
-
Type: Shed Residential
Width: 8 feet
Length: 10 feet
Year in: 1949
Just value: $222
-
Type: Shed Residential
Width: 6 feet
Length: 10 feet
Year in: 1949
Just value: $166
-
Type: Carport Residential
Width: 22 feet
Length: 15 feet
Year in: 1990
Just value: $1,273
242 Miller Road
De-Land, FL
Find on map >>
Owner: NANCY A HARPER
Land value: $16,394
Building value: $9,628
Total value for property: $26,720
Property class: Residential Single Family
Land data:
Year property was built: 1919
Total number of bathrooms: 1
Number of 3-fixture bathrooms: 1
Replacement cost new: $55,016
Residential building information:
Heating fuel: None
Heating method: None
Air conditioning: No
Roof style: Gable
Roof cover: Metal
Foundation: Wood/Concrete Piers
Dishwasher: No
Garbage disposal: No
Floor type: Pine or Soft Wood
Wall type: Wall Board or Wood Wall
Improvement type: Shed Residential
Improvement width: 15 feet
Improvement length: 10 feet
Improvement year in: 1985
Improvement just value: $698
De-Land, FL
Find on map >>
Owner: NANCY A HARPER
Land value: $16,394
Building value: $9,628
Total value for property: $26,720
Property class: Residential Single Family
Land data:
-
Type of land use: Improved paved thru .49 ac
Land size: 100 front feet
Frontage : 100
Depth: 155
Just value: $12,144
-
Type of land use: Improved paved thru .49 ac
Land size: 70 front feet
Frontage : 70
Depth: 155
Just value: $4,250
Year property was built: 1919
Total number of bathrooms: 1
Number of 3-fixture bathrooms: 1
Replacement cost new: $55,016
Residential building information:
-
Section number: 1
Number of stories: 1
Exterior wall: Single Siding or Wood Frame/No Sheathing
Area size: 876 square feet
Area type: Base Residential Area
Air conditioning: No
Attic finish: No
Year built: 1991
-
Section number: 2
Number of stories: 1
Area size: 126 square feet
Area type: Porch Screened Finished
Air conditioning: No
Attic finish: No
Year built: 1998
-
Section number: 3
Number of stories: 1
Area size: 56 square feet
Area type: Porch Screened Finished
Air conditioning: No
Attic finish: No
Year built: 1991
Heating fuel: None
Heating method: None
Air conditioning: No
Roof style: Gable
Roof cover: Metal
Foundation: Wood/Concrete Piers
Dishwasher: No
Garbage disposal: No
Floor type: Pine or Soft Wood
Wall type: Wall Board or Wood Wall
Improvement type: Shed Residential
Improvement width: 15 feet
Improvement length: 10 feet
Improvement year in: 1985
Improvement just value: $698
300-D Miller Road
De-Land, FL
Find on map >>
Owner: ASHTON PARTNERS LLLP
Land value: $117,000
Building value: $135,101
Total value for property: $259,789
Property class: Multi-Family More Than 5 Units
Type of land use: Multi fam - over 10
Land size: 18 unit buildable
Land just value: $117,000
Year property was built: 2006
Replacement cost new: $304,611
Number of stories: 1
Average wall height: 9 feet
Floor area: 6344 square feet
Building type: Apartment, condition: Average
Air conditioning: Yes
Sprinkler: No
Structure type: Wood/Light Steel
Building refinements:
De-Land, FL
Find on map >>
Owner: ASHTON PARTNERS LLLP
Land value: $117,000
Building value: $135,101
Total value for property: $259,789
Property class: Multi-Family More Than 5 Units
Type of land use: Multi fam - over 10
Land size: 18 unit buildable
Land just value: $117,000
Year property was built: 2006
Replacement cost new: $304,611
Number of stories: 1
Average wall height: 9 feet
Floor area: 6344 square feet
Building type: Apartment, condition: Average
Air conditioning: Yes
Sprinkler: No
Structure type: Wood/Light Steel
Building refinements:
-
Description: Res. Unit
Size: 8 units buildable
-
Description: Baths, 3-Fixture
Size: 8 units buildable
-
Description: Extra Fixture
Size: 8 units buildable
-
Type: Paving Concrete (Grade Est by Size)
Year in: 2006
Just value: $6,582
-
Type: Fence, Wood
Size: 192 linear feet
Year in: 2006
Just value: $770
-
Type: Light Parking Lot
Year in: 2006
Just value: $336
-
Sale date: 12/15/1996
Sale price: $36,000
Sale instrument: Warranty Deed
Sale type: Qualified (Arms Length transaction - reflects market value)
Sale transfer type: Qualified Sale
-
Sale date: 07/30/2003
Sale price: $36,000
Sale instrument: Quit Claim Deed
Sale type: Unqualified
300-D Miller Road
De-Land, FL
Find on map >>
Owner: ASHTON PARTNERS
Land value: $390,000
Building value: $932,998
Total value for property: $1,382,210
Property class: Multi-Family More Than 5 Units
Type of land use: Multi fam - over 10
Land size: 60 unit buildable
Land just value: $390,000
Residential building data:
De-Land, FL
Find on map >>
Owner: ASHTON PARTNERS
Land value: $390,000
Building value: $932,998
Total value for property: $1,382,210
Property class: Multi-Family More Than 5 Units
Type of land use: Multi fam - over 10
Land size: 60 unit buildable
Land just value: $390,000
Residential building data:
-
Building 1 of 10
Year property was built: 2004
Replacement cost new: $250,169
-
Building 2 of 10
Year property was built: 2004
Replacement cost new: $154,676
-
Building 3 of 10
Year property was built: 2004
Replacement cost new: $159,549
-
Building 4 of 10
Year property was built: 2004
Replacement cost new: $240,835
-
Building 5 of 10
Year property was built: 2004
Replacement cost new: $248,913
-
Building 6 of 10
Year property was built: 2004
Replacement cost new: $251,350
-
Building 7 of 10
Year property was built: 2004
Replacement cost new: $159,549
-
Building 8 of 10
Year property was built: 2004
Replacement cost new: $234,337
-
Building 9 of 10
Year property was built: 2006
Replacement cost new: $163,730
-
Building 10 of 10
Year property was built: 2006
Replacement cost new: $262,593
-
Building 1 of 10
Number of stories: 1
Average wall height: 8 feet
Floor area: 5044 square feet
Building type: Apartment, condition: Average; Office, One Story
Air conditioning: Yes
Sprinkler: No
Structure type: Wood/Light Steel
Building refinements:
-
Description: Baths, 3-Fixture
Size: 9 units buildable
-
Description: Extra Fixture
Size: 6 units buildable
-
Description: Res. Unit
Size: 6 units buildable
-
Description: Baths, 3-Fixture
-
Building 2 of 10
Number of stories: 1
Average wall height: 8 feet
Floor area: 3172 square feet
Building type: Apartment, condition: Average
Air conditioning: Yes
Sprinkler: No
Structure type: Wood/Light Steel
Building refinements:
-
Description: Res. Unit
Size: 4 units buildable
-
Description: Extra Fixture
Size: 4 units buildable
-
Description: Baths, 3-Fixture
Size: 4 units buildable
-
Description: Res. Unit
-
Building 3 of 10
Number of stories: 1
Average wall height: 8 feet
Floor area: 3172 square feet
Building type: Apartment, condition: Average
Air conditioning: Yes
Sprinkler: No
Structure type: Wood/Light Steel
Building refinements:
-
Description: Baths, 3-Fixture
Size: 6 units buildable
-
Description: Extra Fixture
Size: 4 units buildable
-
Description: Res. Unit
Size: 4 units buildable
-
Description: Baths, 3-Fixture
-
Building 4 of 10
Number of stories: 1
Average wall height: 8 feet
Floor area: 5044 square feet
Building type: Apartment, condition: Average
Air conditioning: Yes
Sprinkler: No
Structure type: Wood/Light Steel
Building refinements:
-
Description: Res. Unit
Size: 8 units buildable
-
Description: Extra Fixture
Size: 8 units buildable
-
Description: Baths, 3-Fixture
Size: 8 units buildable
-
Description: Res. Unit
-
Building 5 of 10
Number of stories: 1
Average wall height: 8 feet
Floor area: 5044 square feet
Building type: Apartment, condition: Average
Air conditioning: Yes
Sprinkler: No
Structure type: Wood/Light Steel
Building refinements:
-
Description: Baths, 3-Fixture
Size: 9 units buildable
-
Description: Extra Fixture
Size: 8 units buildable
-
Description: Res. Unit
Size: 8 units buildable
-
Description: Baths, 3-Fixture
-
Building 6 of 10
Number of stories: 1
Average wall height: 8 feet
Floor area: 5044 square feet
Building type: Apartment, condition: Average
Air conditioning: Yes
Sprinkler: No
Structure type: Wood/Light Steel
Building refinements:
-
Description: Extra Fixture
Size: 8 units buildable
-
Description: Res. Unit
Size: 8 units buildable
-
Description: Baths, 3-Fixture
Size: 10 units buildable
-
Description: Extra Fixture
-
Building 7 of 10
Number of stories: 1
Average wall height: 8 feet
Floor area: 3172 square feet
Building type: Apartment, condition: Average
Air conditioning: Yes
Sprinkler: No
Structure type: Wood/Light Steel
Building refinements:
-
Description: Baths, 3-Fixture
Size: 6 units buildable
-
Description: Extra Fixture
Size: 4 units buildable
-
Description: Res. Unit
Size: 4 units buildable
-
Description: Baths, 3-Fixture
-
Building 8 of 10
Number of stories: 1
Average wall height: 8 feet
Floor area: 5044 square feet
Building type: Apartment, condition: Average
Air conditioning: Yes
Sprinkler: No
Structure type: Wood/Light Steel
Building refinements:
-
Description: Extra Fixture
Size: 6 units buildable
-
Description: Baths, 3-Fixture
Size: 6 units buildable
-
Description: Res. Unit
Size: 6 units buildable
-
Description: Extra Fixture
-
Building 9 of 10
Number of stories: 1
Average wall height: 9 feet
Floor area: 3172 square feet
Building type: Apartment, condition: Average
Air conditioning: Yes
Sprinkler: Yes
Structure type: Wood/Light Steel
Building refinements:
-
Description: Baths, 3-Fixture
Size: 4 units buildable
-
Description: Extra Fixture
Size: 4 units buildable
-
Description: Res. Unit
Size: 4 units buildable
-
Description: Baths, 3-Fixture
-
Building 10 of 10
Number of stories: 1
Average wall height: 9 feet
Floor area: 5096 square feet
Building type: Apartment, condition: Average
Air conditioning: Yes
Sprinkler: Yes
Structure type: Wood/Light Steel
Building refinements:
-
Description: Baths, 3-Fixture
Size: 8 units buildable
-
Description: Extra Fixture
Size: 8 units buildable
-
Description: Res. Unit
Size: 8 units buildable
-
Description: Baths, 3-Fixture
-
Type: Storage Building
Width: 12 feet
Length: 10 feet
Year in: 2005
Just value: $749
-
Type: Paving Concrete (Grade Est by Size)
Year in: 2004
Just value: $38,950
-
Type: Fence, Wood
Size: 1,440 linear feet
Year in: 2004
Just value: $3,848
-
Type: Paving Asphalt (Grade Est by Size)
Year in: 2004
Just value: $13,606
-
Type: Light Parking Lot
Year in: 2004
Just value: $2,059
-
Sale date: 12/15/1978
Sale price: $118,000
Sale instrument: Warranty Deed
Sale type: Qualified (Arms Length transaction - reflects market value)
Sale transfer type: Qualified Sale
-
Sale date: 09/15/2001
Sale price: $413,000
Sale instrument: Warranty Deed
Sale type: Qualified (Arms Length transaction - reflects market value)
Sale transfer type: Qualified Sale
Other nearby streets: E Rich Avenue  E Wisconsin Avenue (1)
E Wisconsin Avenue (1)  E Wisconsin Avenue (2)
E Wisconsin Avenue (2)  E Wisconsin Avenue (3)
E Wisconsin Avenue (3)  Miller Road
Miller Road 

Recent posts about De Land, Florida on our local forum with over 2,400,000 registered users. De Land is mentioned 33 times on our forum:
 | Less busy beaches for a family (18 replies) |
 | From Chicago to Florida (32 replies) |
 | Deland De Land Fl Lake Mack Dr area safe? (2 replies) |
 | From the North - I hate Florida (247 replies) |
 | Advice on living in either Mount Dora, FL or De land, FL (21 replies) |
 | Might attend Embry Riddel in Daytona Beach - is the area really worth it? (27 replies) |

