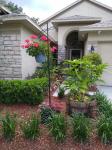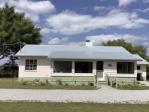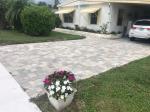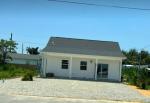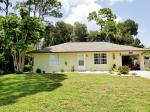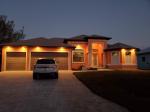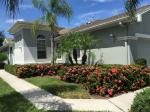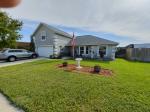Property valuation of Industrial Drive, De-Land, FL: 495 #WEST, 501 #WEST, 1900, 1990, 1990, 1990, 1991, 1991, 1991, 1993 (tax assessments)
Other nearby streets: E Summerhill Drive  Eidson Drive
Eidson Drive  Industrial Drive (1)
Industrial Drive (1)  Industrial Drive (2)
Industrial Drive (2)  Summerhill Drive
Summerhill Drive 
Listed properties vs overall distribution of properties in De-Land, FL:
Advertisements
495 Industrial Drive #WEST
De-Land, FL
Find on map >>
Owner: CITY OF DELAND LSD TO
Land value: $87,121
Building value: $56,035
Total value for property: $161,266
Property class: Other Municipal
Type of land use: Municipal
Land just value: $87,121
Year property was built: 1994
Replacement cost new: $87,898
Commercial building data:
Improvement year in: 1994
Improvement just value: $18,110
De-Land, FL
Find on map >>
Owner: CITY OF DELAND LSD TO
Land value: $87,121
Building value: $56,035
Total value for property: $161,266
Property class: Other Municipal
Type of land use: Municipal
Land just value: $87,121
Year property was built: 1994
Replacement cost new: $87,898
Commercial building data:
-
Building 1 of 3
Number of stories: 1
Average wall height: 10 feet
Floor area: 60 square feet
Air conditioning: No
Building refinements:
-
Description: Baths, 2-Fixture
Size: 1 unit buildable
-
Description: Extra Fixture
Size: 1 unit buildable
-
Description: Overhead Door, Aluminum
Size: 100 square feet
-
Description: Cooler-Walk-In
Size: 150 square feet
-
Description: Baths, 2-Fixture
-
Building 2 of 3
Number of stories: 1
Average wall height: 10 feet
Floor area: 60 square feet
Air conditioning: No
Building refinements:
-
Description: Baths, 2-Fixture
Size: 1 unit buildable
-
Description: Extra Fixture
Size: 1 unit buildable
-
Description: Overhead Door, Aluminum
Size: 100 square feet
-
Description: Cooler-Walk-In
Size: 150 square feet
-
Description: Baths, 2-Fixture
-
Building 3 of 3
Number of stories: 1
Average wall height: 13 feet
Floor area: 1862 square feet
Building type: Office, One Story; Light Manufacturing, Min Finish
Air conditioning: Yes
Sprinkler: No
Structure type: Concrete / Masonry Walls
Building refinements:
-
Description: Baths, 2-Fixture
Size: 1 unit buildable
-
Description: Extra Fixture
Size: 1 unit buildable
-
Description: Overhead Door, Aluminum
Size: 100 square feet
-
Description: Cooler-Walk-In
Size: 150 square feet
-
Description: Baths, 2-Fixture
Improvement year in: 1994
Improvement just value: $18,110
501 Industrial Drive #WEST
De-Land, FL
Find on map >>
Owner: CITY OF DELAND LSD
Land value: $249,791
Building value: $36,585
Total value for property: $295,182
Property class: Other Municipal
Type of land use: Municipal
Land just value: $249,791
Year property was built: 1990
Replacement cost new: $65,040
Commercial building data:
De-Land, FL
Find on map >>
Owner: CITY OF DELAND LSD
Land value: $249,791
Building value: $36,585
Total value for property: $295,182
Property class: Other Municipal
Type of land use: Municipal
Land just value: $249,791
Year property was built: 1990
Replacement cost new: $65,040
Commercial building data:
-
Building 1 of 3
Number of stories: 1
Average wall height: 8 feet
Floor area: 1536 square feet
Building type: Club-Lodge, Min.
Air conditioning: Yes
Sprinkler: No
Structure type: Wood/Light Steel
Refinement description: Baths, 2-Fixture
Refinement size: 1 unit buildable
Building characteristics perimeter: 160 feet
-
Building 2 of 3
Number of stories: 1
Average wall height: 8 feet
Floor area: 54 square feet
Air conditioning: No
Refinement description: Baths, 2-Fixture
Refinement size: 1 unit buildable
Building characteristics perimeter: 160 feet
-
Building 3 of 3
Number of stories: 1
Average wall height: 8 feet
Floor area: 24 square feet
Air conditioning: No
Refinement description: Baths, 2-Fixture
Refinement size: 1 unit buildable
Building characteristics perimeter: 160 feet
-
Type: Canopy
Width: 10 feet
Length: 40 feet
Year in: 2009
Just value: $4,994
-
Type: Light Parking Lot
Year in: 1975
Just value: $149
-
Type: Shed Residential
Year in: 1980
Just value: $799
-
Type: Paving Concrete (Grade Est by Size)
Width: 30 feet
Length: 32 feet
Year in: 1996
Just value: $2,864
1900 Industrial Drive
De-Land, FL
Find on map >>
Owner: MITEL LEASING INC
Building value: $4,109
Total value for property: $4,109
De-Land, FL
Find on map >>
Owner: MITEL LEASING INC
Building value: $4,109
Total value for property: $4,109
1990 Industrial Drive
De-Land, FL
Find on map >>
Owner: CREDIT CORPORATION ZIONS
Building value: $110,886
Total value for property: $110,886
De-Land, FL
Find on map >>
Owner: CREDIT CORPORATION ZIONS
Building value: $110,886
Total value for property: $110,886
1990 Industrial Drive
De-Land, FL
Find on map >>
Owner: CITY OF DELAND LSD BLUE
Land value: $265,015
Building value: $1,410,653
Total value for property: $1,931,651
Property class: Other Municipal
Type of land use: Munic less poss int
Land just value: $265,015
Residential building data:
De-Land, FL
Find on map >>
Owner: CITY OF DELAND LSD BLUE
Land value: $265,015
Building value: $1,410,653
Total value for property: $1,931,651
Property class: Other Municipal
Type of land use: Munic less poss int
Land just value: $265,015
Residential building data:
-
Building 1 of 4
Year property was built: 1987
Replacement cost new: $811,494
-
Building 2 of 4
Year property was built: 1991
Replacement cost new: $790,563
-
Building 3 of 4
Year property was built: 2002
Replacement cost new: $732,270
-
Building 4 of 4
Year property was built: 1988
Replacement cost new: $382,397
-
Building 1 of 16
Number of stories: 1
Average wall height: 20 feet
Floor area: 6761 square feet
Building type: Warehouse
Air conditioning: Yes
Sprinkler: No
Structure type: Concrete / Masonry Walls
Building refinements:
-
Description: Baths, 2-Fixture
Size: 6 units buildable
-
Description: Baths, 3-Fixture
Size: 2 units buildable
-
Description: Baths, 2-Fixture
-
Building 2 of 16
Number of stories: 2
Average wall height: 10 feet
Floor area: 4891 square feet
Building type: Office, One Story; Warehouse
Air conditioning: Yes
Sprinkler: No
Structure type: Concrete / Masonry Walls
Building refinements:
-
Description: Baths, 2-Fixture
Size: 6 units buildable
-
Description: Baths, 3-Fixture
Size: 2 units buildable
-
Description: Baths, 2-Fixture
-
Building 3 of 16
Number of stories: 1
Average wall height: 20 feet
Floor area: 648 square feet
Building type: Warehouse
Air conditioning: Yes
Sprinkler: No
Structure type: Concrete / Masonry Walls
Building refinements:
-
Description: Baths, 2-Fixture
Size: 6 units buildable
-
Description: Baths, 3-Fixture
Size: 2 units buildable
-
Description: Baths, 2-Fixture
-
Building 4 of 16
Number of stories: 2
Average wall height: 9 feet
Floor area: 1674 square feet
Building type: Service Shop
Air conditioning: Yes
Sprinkler: No
Structure type: Wood/Light Steel
Building refinements:
-
Description: Overhead Door, Aluminum
Size: 944 square feet
-
Description: Baths, 2-Fixture
Size: 2 units buildable
-
Description: Overhead Door, Aluminum
-
Building 5 of 16
Number of stories: 2
Average wall height: 9 feet
Floor area: 1030 square feet
Building type: Service Shop; Light Manufacturing, Min Finish
Air conditioning: Yes
Sprinkler: No
Structure type: Wood/Light Steel
Building refinements:
-
Description: Overhead Door, Aluminum
Size: 944 square feet
-
Description: Baths, 2-Fixture
Size: 2 units buildable
-
Description: Overhead Door, Aluminum
-
Building 6 of 16
Number of stories: 1
Average wall height: 10 feet
Floor area: 180 square feet
Building type: Light Manufacturing, Min Finish
Air conditioning: No
Sprinkler: No
Structure type: Wood/Light Steel
Building refinements:
-
Description: Overhead Door, Aluminum
Size: 944 square feet
-
Description: Baths, 2-Fixture
Size: 2 units buildable
-
Description: Overhead Door, Aluminum
-
Building 7 of 16
Number of stories: 1
Average wall height: 12 feet
Floor area: 420 square feet
Building type: Light Manufacturing, Min Finish
Air conditioning: No
Sprinkler: No
Structure type: Wood/Light Steel
Building refinements:
-
Description: Overhead Door, Aluminum
Size: 944 square feet
-
Description: Baths, 2-Fixture
Size: 2 units buildable
-
Description: Overhead Door, Aluminum
-
Building 8 of 16
Number of stories: 1
Average wall height: 12 feet
Floor area: 420 square feet
Building type: Light Manufacturing, Min Finish
Air conditioning: No
Sprinkler: No
Structure type: Wood/Light Steel
Building refinements:
-
Description: Overhead Door, Aluminum
Size: 944 square feet
-
Description: Baths, 2-Fixture
Size: 2 units buildable
-
Description: Overhead Door, Aluminum
-
Building 9 of 16
Number of stories: 1
Average wall height: 12 feet
Floor area: 510 square feet
Air conditioning: No
Building refinements:
-
Description: Overhead Door, Aluminum
Size: 944 square feet
-
Description: Baths, 2-Fixture
Size: 2 units buildable
-
Description: Overhead Door, Aluminum
-
Building 10 of 16
Number of stories: 1
Average wall height: 12 feet
Floor area: 32396 square feet
Building type: Light Manufacturing, Min Finish
Air conditioning: No
Sprinkler: No
Structure type: Wood/Light Steel
Building refinements:
-
Description: Overhead Door, Aluminum
Size: 944 square feet
-
Description: Baths, 2-Fixture
Size: 2 units buildable
-
Description: Overhead Door, Aluminum
-
Building 11 of 16
Number of stories: 1
Average wall height: 12 feet
Floor area: 9860 square feet
Building type: Light Manufacturing, Min Finish
Air conditioning: No
Sprinkler: No
Structure type: Wood/Light Steel
Building refinements:
-
Description: Overhead Door, Aluminum
Size: 1,520 square feet
-
Description: Baths, 2-Fixture
Size: 2 units buildable
-
Description: Baths, 4-Fixture
Size: 2 units buildable
-
Description: Extra Fixture
Size: 2 units buildable
-
Description: Overhead Door, Aluminum
-
Building 12 of 16
Number of stories: 1
Average wall height: 8 feet
Floor area: 1500 square feet
Building type: Office, One Story
Air conditioning: Yes
Sprinkler: No
Structure type: Wood/Light Steel
Building refinements:
-
Description: Overhead Door, Aluminum
Size: 1,520 square feet
-
Description: Baths, 2-Fixture
Size: 2 units buildable
-
Description: Baths, 4-Fixture
Size: 2 units buildable
-
Description: Extra Fixture
Size: 2 units buildable
-
Description: Overhead Door, Aluminum
-
Building 13 of 16
Number of stories: 1
Average wall height: 8 feet
Floor area: 180 square feet
Air conditioning: No
Building refinements:
-
Description: Overhead Door, Aluminum
Size: 1,520 square feet
-
Description: Baths, 2-Fixture
Size: 2 units buildable
-
Description: Baths, 4-Fixture
Size: 2 units buildable
-
Description: Extra Fixture
Size: 2 units buildable
-
Description: Overhead Door, Aluminum
-
Building 14 of 16
Number of stories: 1
Average wall height: 12 feet
Floor area: 7875 square feet
Building type: Office, One Story
Air conditioning: Yes
Sprinkler: Yes
Structure type: Wood/Light Steel
Building refinements:
-
Description: Overhead Door, Aluminum
Size: 1,520 square feet
-
Description: Baths, 2-Fixture
Size: 2 units buildable
-
Description: Baths, 4-Fixture
Size: 2 units buildable
-
Description: Extra Fixture
Size: 2 units buildable
-
Description: Overhead Door, Aluminum
-
Building 15 of 16
Number of stories: 1
Average wall height: 22 feet
Floor area: 19800 square feet
Building type: Light Manufacturing, Min Finish
Air conditioning: No
Sprinkler: No
Structure type: Wood/Light Steel
Refinement description: Baths, 2-Fixture
Refinement size: 2 units buildable
Building characteristics perimeter: 1,216 feet
-
Building 16 of 16
Number of stories: 1
Average wall height: 12 feet
Floor area: 210 square feet
Building type: Light Manufacturing, Min Finish
Air conditioning: No
Sprinkler: No
Structure type: Wood/Light Steel
Refinement description: Baths, 2-Fixture
Refinement size: 2 units buildable
Building characteristics perimeter: 1,216 feet
-
Type: Fence Chain Link (Grade Est by Height)
Size: 680 linear feet
Year in: 1987
Just value: $944
-
Type: Paving Asphalt (Grade Est by Size)
Year in: 1987
Just value: $4,226
-
Type: Retaining Wall
Year in: 1988
Just value: $3,219
-
Type: Storage Building Wood
Year in: 1988
Just value: $233
-
Type: Paving Concrete (Grade Est by Size)
Year in: 1991
Just value: $106,434
-
Type: Gazebo
Year in: 1993
Just value: $386
-
Type: Canopy
Width: 80 feet
Length: 110 feet
Year in: 2007
Just value: $140,541
1990 Industrial Drive
De-Land, FL
Find on map >>
Owner: HERITAGE FOREST PRODUCTS INC
Building value: $68,979
Total value for property: $68,979
De-Land, FL
Find on map >>
Owner: HERITAGE FOREST PRODUCTS INC
Building value: $68,979
Total value for property: $68,979
1991 Industrial Drive
De-Land, FL
Find on map >>
Owner: CITY OF DELAND/TOTAL REANAL
Land value: $145,926
Building value: $1,472,151
Total value for property: $1,697,623
Property class: Other Municipal
Type of land use: Munic less poss int
Land just value: $145,926
Residential building data:
De-Land, FL
Find on map >>
Owner: CITY OF DELAND/TOTAL REANAL
Land value: $145,926
Building value: $1,472,151
Total value for property: $1,697,623
Property class: Other Municipal
Type of land use: Munic less poss int
Land just value: $145,926
Residential building data:
-
Building 1 of 2
Year property was built: 1995
Replacement cost new: $1,282,891
-
Building 2 of 2
Year property was built: 1997
Replacement cost new: $775,127
-
Building 1 of 8
Number of stories: 1
Average wall height: 10 feet
Floor area: 10732 square feet
Building type: Professional Office; Warehouse
Air conditioning: Yes
Sprinkler: No
Structure type: Wood/Light Steel
Building refinements:
-
Description: Overhead Door, Aluminum
Size: 64 square feet
-
Description: Cooler-Walk-In
Size: 182 square feet
-
Description: Baths, 2-Fixture
Size: 1 unit buildable
-
Description: Baths, 3-Fixture
Size: 3 units buildable
-
Description: Baths, 4-Fixture
Size: 3 units buildable
-
Description: Extra Fixture
Size: 10 units buildable
-
Description: Overhead Door, Aluminum
-
Building 2 of 8
Number of stories: 1
Average wall height: 10 feet
Floor area: 96 square feet
Air conditioning: No
Building refinements:
-
Description: Overhead Door, Aluminum
Size: 64 square feet
-
Description: Cooler-Walk-In
Size: 182 square feet
-
Description: Baths, 2-Fixture
Size: 1 unit buildable
-
Description: Baths, 3-Fixture
Size: 3 units buildable
-
Description: Baths, 4-Fixture
Size: 3 units buildable
-
Description: Extra Fixture
Size: 10 units buildable
-
Description: Overhead Door, Aluminum
-
Building 3 of 8
Number of stories: 1
Average wall height: 10 feet
Floor area: 7067 square feet
Building type: Office, One Story
Air conditioning: Yes
Sprinkler: Yes
Structure type: Wood/Light Steel
Building refinements:
-
Description: Overhead Door, Aluminum
Size: 64 square feet
-
Description: Cooler-Walk-In
Size: 182 square feet
-
Description: Baths, 2-Fixture
Size: 1 unit buildable
-
Description: Baths, 3-Fixture
Size: 3 units buildable
-
Description: Baths, 4-Fixture
Size: 3 units buildable
-
Description: Extra Fixture
Size: 10 units buildable
-
Description: Overhead Door, Aluminum
-
Building 4 of 8
Number of stories: 2
Average wall height: 14 feet
Floor area: 198 square feet
Building type: Professional Office
Air conditioning: Yes
Sprinkler: No
Structure type: Reinforced Concrete
Building refinements:
-
Description: Elevator Shaft
Size: 1 unit buildable
-
Description: Elevator Landing
Size: 2 units buildable
-
Description: Baths, 4-Fixture
Size: 4 units buildable
-
Description: Extra Fixture
Size: 2 units buildable
-
Description: Elevator Shaft
-
Building 5 of 8
Number of stories: 1
Average wall height: 28 feet
Floor area: 12000 square feet
Building type: Warehouse
Air conditioning: No
Sprinkler: No
Structure type: Reinforced Concrete
Building refinements:
-
Description: Elevator Shaft
Size: 1 unit buildable
-
Description: Elevator Landing
Size: 2 units buildable
-
Description: Baths, 4-Fixture
Size: 4 units buildable
-
Description: Extra Fixture
Size: 2 units buildable
-
Description: Elevator Shaft
-
Building 6 of 8
Number of stories: 1
Average wall height: 14 feet
Floor area: 72 square feet
Air conditioning: No
Building refinements:
-
Description: Elevator Shaft
Size: 1 unit buildable
-
Description: Elevator Landing
Size: 2 units buildable
-
Description: Baths, 4-Fixture
Size: 4 units buildable
-
Description: Extra Fixture
Size: 2 units buildable
-
Description: Elevator Shaft
-
Building 7 of 8
Number of stories: 1
Average wall height: 28 feet
Floor area: 198 square feet
Building type: Warehouse
Air conditioning: No
Sprinkler: No
Structure type: Reinforced Concrete
Building refinements:
-
Description: Elevator Shaft
Size: 1 unit buildable
-
Description: Elevator Landing
Size: 2 units buildable
-
Description: Baths, 4-Fixture
Size: 4 units buildable
-
Description: Extra Fixture
Size: 2 units buildable
-
Description: Elevator Shaft
-
Building 8 of 8
Number of stories: 1
Average wall height: 28 feet
Floor area: 562 square feet
Air conditioning: No
Building refinements:
-
Description: Elevator Shaft
Size: 1 unit buildable
-
Description: Elevator Landing
Size: 2 units buildable
-
Description: Baths, 4-Fixture
Size: 4 units buildable
-
Description: Extra Fixture
Size: 2 units buildable
-
Description: Elevator Shaft
-
Type: Paving Concrete (Grade Est by Size)
Year in: 1995
Just value: $28,834
-
Type: Light Parking Lot
Year in: 1995
Just value: $186
-
Type: Paving Asphalt (Grade Est by Size)
Year in: 1997
Just value: $23,309
-
Type: Paving Concrete (Grade Est by Size)
Year in: 1997
Just value: $19,072
-
Type: Light Parking Lot
Year in: 1997
Just value: $883
-
Type: Retaining Wall
Year in: 1997
Just value: $2,568
-
Type: Canopy
Year in: 1998
Just value: $2,682
-
Type: Canopy
Year in: 1998
Just value: $2,012
1991 Industrial Drive
De-Land, FL
Find on map >>
Owner: TOTAL RENAL CARE INC
Building value: $344,123
Total value for property: $344,123
De-Land, FL
Find on map >>
Owner: TOTAL RENAL CARE INC
Building value: $344,123
Total value for property: $344,123
1991 Industrial Drive
De-Land, FL
Find on map >>
Owner: TOTAL RENAL LABORATORIES INC
Building value: $6,877,643
Total value for property: $6,877,643
De-Land, FL
Find on map >>
Owner: TOTAL RENAL LABORATORIES INC
Building value: $6,877,643
Total value for property: $6,877,643
1993 Industrial Drive
De-Land, FL
Find on map >>
Owner: TOSOH BIOSCIENCES INC
Building value: $104,107
Total value for property: $104,107
De-Land, FL
Find on map >>
Owner: TOSOH BIOSCIENCES INC
Building value: $104,107
Total value for property: $104,107
Other nearby streets: E Summerhill Drive  Eidson Drive
Eidson Drive  Industrial Drive (1)
Industrial Drive (1)  Industrial Drive (2)
Industrial Drive (2)  Summerhill Drive
Summerhill Drive 

Recent posts about De Land, Florida on our local forum with over 2,400,000 registered users. De Land is mentioned 33 times on our forum:
 | Less busy beaches for a family (18 replies) |
 | From Chicago to Florida (32 replies) |
 | Deland De Land Fl Lake Mack Dr area safe? (2 replies) |
 | From the North - I hate Florida (247 replies) |
 | Advice on living in either Mount Dora, FL or De land, FL (21 replies) |
 | Might attend Embry Riddel in Daytona Beach - is the area really worth it? (27 replies) |

