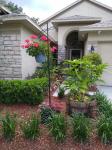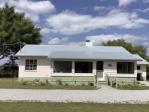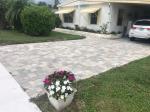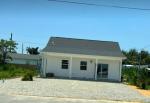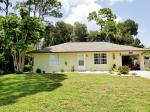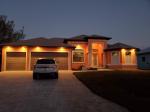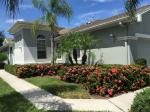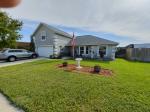Property valuation of Grand Avenue, De-Land, FL: 3346, 3348, 3364, 3395, 3395, 3398, 3440, 3464, 3476, 3550 (tax assessments)
Listed properties vs overall distribution of properties in De-Land, FL:
Advertisements
3346 Grand Avenue
De-Land, FL
Find on map >>
Owner: BRENDA LEE RACKLEY
Land value: $8,168
Building value: $52,143
Total value for property: $60,500
Property class: Residential Single Family
Type of land use: Improved paved thru .49 ac
Land size: 55 front feet
Land frontage : 55
Land depth: 150
Land just value: $8,168
Building type: Single Family
Year property was built: 1946
Number of fireplaces: 1
Total number of bathrooms: 2
Number of 2-fixture bathrooms: 1
Number of 3-fixture bathrooms: 1
Replacement cost new: $81,069
Residential building information:
Heating fuel: Electric
Heating method: Forced Air Ducted
Air conditioning: Yes
Roof style: Gable
Roof cover: Metal
Foundation: Wood/Concrete Piers
Dishwasher: No
Garbage disposal: No
Floor type: Pine or Soft Wood
Wall type: Plywood Panel
Improvement type: Patio/Concrete Slab
Improvement width: 20 feet
Improvement length: 20 feet
Improvement year in: 1985
Improvement just value: $189
Sales:
De-Land, FL
Find on map >>
Owner: BRENDA LEE RACKLEY
Land value: $8,168
Building value: $52,143
Total value for property: $60,500
Property class: Residential Single Family
Type of land use: Improved paved thru .49 ac
Land size: 55 front feet
Land frontage : 55
Land depth: 150
Land just value: $8,168
Building type: Single Family
Year property was built: 1946
Number of fireplaces: 1
Total number of bathrooms: 2
Number of 2-fixture bathrooms: 1
Number of 3-fixture bathrooms: 1
Replacement cost new: $81,069
Residential building information:
-
Section number: 1
Number of stories: 1
Exterior wall: Single Siding or Wood Frame/No Sheathing
Area size: 728 square feet
Area type: Base Residential Area
Air conditioning: Yes
Attic finish: No
Year built: 1946
-
Section number: 2
Number of stories: 1
Area size: 143 square feet
Area type: Porch Screened Finished
Air conditioning: No
Attic finish: No
Year built: 1946
-
Section number: 3
Number of stories: 1
Area size: 154 square feet
Area type: Porch Open Finished
Air conditioning: No
Attic finish: No
Year built: 1946
-
Section number: 4
Number of stories: 1
Area size: 175 square feet
Area type: Porch Open Finished
Air conditioning: No
Attic finish: No
Year built: 1946
-
Section number: 5
Number of stories: 1
Exterior wall: Single Siding or Wood Frame/No Sheathing
Area size: 504 square feet
Area type: Finished Upper Story
Air conditioning: No
Attic finish: No
Year built: 1946
Heating fuel: Electric
Heating method: Forced Air Ducted
Air conditioning: Yes
Roof style: Gable
Roof cover: Metal
Foundation: Wood/Concrete Piers
Dishwasher: No
Garbage disposal: No
Floor type: Pine or Soft Wood
Wall type: Plywood Panel
Improvement type: Patio/Concrete Slab
Improvement width: 20 feet
Improvement length: 20 feet
Improvement year in: 1985
Improvement just value: $189
Sales:
-
Sale date: 10/15/1980
Sale price: $18,721
Sale type: Qualified (Arms Length transaction - reflects market value)
Sale transfer type: Qualified Sale
-
Sale date: 05/15/1987
Sale price: $52,225
Sale instrument: Warranty Deed
Sale type: Qualified (Arms Length transaction - reflects market value)
Sale transfer type: Qualified Sale
-
Sale date: 01/16/1999
Sale price: $52,552
Sale instrument: Death Certificate
Sale type: Unqualified
Sale transfer type: Disqualified as a result of examining the deed
-
Sale date: 12/15/2009
Sale price: $52,552
Sale instrument: Quit Claim Deed
3348 Grand Avenue
De-Land, FL
Find on map >>
Owner: GALLERY HOMES OF DELAND INC
Land value: $11,880
Total value for property: $11,880
Property class: Residential Vacant Land
Type of land use: Vacant paved thru .49 ac
Land size: 80 front feet
Land frontage : 80
Land depth: 150
Land just value: $11,880
Sales:
De-Land, FL
Find on map >>
Owner: GALLERY HOMES OF DELAND INC
Land value: $11,880
Total value for property: $11,880
Property class: Residential Vacant Land
Type of land use: Vacant paved thru .49 ac
Land size: 80 front feet
Land frontage : 80
Land depth: 150
Land just value: $11,880
Sales:
-
Sale date: 09/08/2003
Sale price: $12,960
Sale instrument: Warranty Deed
Sale type: Qualified (Arms Length transaction - reflects market value)
Sale transfer type: Qualified Sale
-
Sale date: 02/18/2009
Sale price: $11,880
Sale instrument: Warranty Deed
3364 Grand Avenue
De-Land, FL
Find on map >>
Owner: SPECIAL PRESBYTERIAN
Land value: $9,653
Total value for property: $9,653
Property class: Institutional - Private Schools
Type of land use: School pvt
Land size: 65 front feet
Land frontage : 65
Land depth: 150
Land just value: $9,653
De-Land, FL
Find on map >>
Owner: SPECIAL PRESBYTERIAN
Land value: $9,653
Total value for property: $9,653
Property class: Institutional - Private Schools
Type of land use: School pvt
Land size: 65 front feet
Land frontage : 65
Land depth: 150
Land just value: $9,653
3395 Grand Avenue
De-Land, FL
Find on map >>
Owner: SPECIAL PRESBYTERIAN
Land value: $299,460
Building value: $3,710,990
Total value for property: $4,110,808
Property class: Institutional - Private Schools
Type of land use: School pvt
Land size: 621,165 square feet
Land just value: $299,460
Residential building data:
De-Land, FL
Find on map >>
Owner: SPECIAL PRESBYTERIAN
Land value: $299,460
Building value: $3,710,990
Total value for property: $4,110,808
Property class: Institutional - Private Schools
Type of land use: School pvt
Land size: 621,165 square feet
Land just value: $299,460
Residential building data:
-
Building 1 of 17
Year property was built: 1969
Replacement cost new: $1,018,393
-
Building 2 of 17
Year property was built: 1980
Replacement cost new: $62,651
-
Building 3 of 17
Year property was built: 1972
Replacement cost new: $1,715,537
-
Building 4 of 17
Year property was built: 1980
Replacement cost new: $29,630
-
Building 5 of 17
Year property was built: 1988
Replacement cost new: $109,292
-
Building 6 of 17
Year property was built: 1984
Replacement cost new: $194,304
-
Building 7 of 17
Year property was built: 1967
Replacement cost new: $36,923
-
Building 8 of 17
Year property was built: 1985
Replacement cost new: $48,437
-
Building 9 of 17
Year property was built: 1973
Replacement cost new: $55,400
-
Building 10 of 17
Year property was built: 1969
Replacement cost new: $17,271
-
Building 11 of 17
Year property was built: 1971
Replacement cost new: $1,114,720
-
Building 12 of 17
Year property was built: 1978
Replacement cost new: $151,510
-
Building 13 of 17
Year property was built: 1980
Replacement cost new: $264,108
-
Building 14 of 17
Year property was built: 1980
Replacement cost new: $46,143
-
Building 15 of 17
Year property was built: 1976
Replacement cost new: $69,327
-
Building 16 of 17
Year property was built: 1980
Replacement cost new: $177,253
-
Building 17 of 17
Year property was built: 1976
Replacement cost new: $20,966
-
Building 1 of 57
Number of stories: 1
Average wall height: 14 feet
Floor area: 1040 square feet
Air conditioning: No
Building refinements:
-
Description: Baths, 2-Fixture
Size: 13 units buildable
-
Description: Extra Fixture
Size: 5 units buildable
-
Description: Cooler-Walk-In
Size: 214 square feet
-
Description: Baths, 2-Fixture
-
Building 2 of 57
Number of stories: 1
Average wall height: 14 feet
Floor area: 768 square feet
Building type: Office, One Story
Air conditioning: Yes
Sprinkler: No
Structure type: Concrete / Masonry Walls
Building refinements:
-
Description: Baths, 2-Fixture
Size: 13 units buildable
-
Description: Extra Fixture
Size: 5 units buildable
-
Description: Cooler-Walk-In
Size: 214 square feet
-
Description: Baths, 2-Fixture
-
Building 3 of 57
Number of stories: 2
Average wall height: 11 feet
Floor area: 672 square feet
Building type: Office, One Story
Air conditioning: Yes
Sprinkler: No
Structure type: Concrete / Masonry Walls
Building refinements:
-
Description: Baths, 2-Fixture
Size: 13 units buildable
-
Description: Extra Fixture
Size: 5 units buildable
-
Description: Cooler-Walk-In
Size: 214 square feet
-
Description: Baths, 2-Fixture
-
Building 4 of 57
Number of stories: 1
Average wall height: 11 feet
Floor area: 306 square feet
Air conditioning: No
Building refinements:
-
Description: Baths, 2-Fixture
Size: 13 units buildable
-
Description: Extra Fixture
Size: 5 units buildable
-
Description: Cooler-Walk-In
Size: 214 square feet
-
Description: Baths, 2-Fixture
-
Building 5 of 57
Number of stories: 1
Average wall height: 11 feet
Floor area: 456 square feet
Air conditioning: No
Building refinements:
-
Description: Baths, 2-Fixture
Size: 13 units buildable
-
Description: Extra Fixture
Size: 5 units buildable
-
Description: Cooler-Walk-In
Size: 214 square feet
-
Description: Baths, 2-Fixture
-
Building 6 of 57
Number of stories: 1
Average wall height: 14 feet
Floor area: 4196 square feet
Building type: Office, One Story
Air conditioning: Yes
Sprinkler: No
Structure type: Concrete / Masonry Walls
Building refinements:
-
Description: Baths, 2-Fixture
Size: 13 units buildable
-
Description: Extra Fixture
Size: 5 units buildable
-
Description: Cooler-Walk-In
Size: 214 square feet
-
Description: Baths, 2-Fixture
-
Building 7 of 57
Number of stories: 2
Average wall height: 11 feet
Floor area: 3468 square feet
Building type: Office, One Story
Air conditioning: Yes
Sprinkler: No
Structure type: Concrete / Masonry Walls
Building refinements:
-
Description: Baths, 2-Fixture
Size: 13 units buildable
-
Description: Extra Fixture
Size: 5 units buildable
-
Description: Cooler-Walk-In
Size: 214 square feet
-
Description: Baths, 2-Fixture
-
Building 8 of 57
Number of stories: 1
Average wall height: 14 feet
Floor area: 1896 square feet
Air conditioning: No
Building refinements:
-
Description: Baths, 2-Fixture
Size: 13 units buildable
-
Description: Extra Fixture
Size: 5 units buildable
-
Description: Cooler-Walk-In
Size: 214 square feet
-
Description: Baths, 2-Fixture
-
Building 9 of 57
Number of stories: 1
Average wall height: 10 feet
Floor area: 60 square feet
Air conditioning: No
Building refinements:
-
Description: Baths, 2-Fixture
Size: 13 units buildable
-
Description: Extra Fixture
Size: 5 units buildable
-
Description: Cooler-Walk-In
Size: 214 square feet
-
Description: Baths, 2-Fixture
-
Building 10 of 57
Number of stories: 1
Average wall height: 10 feet
Floor area: 24 square feet
Air conditioning: No
Building refinements:
-
Description: Baths, 2-Fixture
Size: 13 units buildable
-
Description: Extra Fixture
Size: 5 units buildable
-
Description: Cooler-Walk-In
Size: 214 square feet
-
Description: Baths, 2-Fixture
-
Building 11 of 57
Number of stories: 1
Average wall height: 10 feet
Floor area: 685 square feet
Air conditioning: No
Building refinements:
-
Description: Baths, 2-Fixture
Size: 13 units buildable
-
Description: Extra Fixture
Size: 5 units buildable
-
Description: Cooler-Walk-In
Size: 214 square feet
-
Description: Baths, 2-Fixture
-
Building 12 of 57
Number of stories: 1
Average wall height: 10 feet
Floor area: 168 square feet
Air conditioning: No
Building refinements:
-
Description: Baths, 2-Fixture
Size: 1 unit buildable
-
Description: Extra Fixture
Size: 1 unit buildable
-
Description: Overhead Door, Aluminum
Size: 128 square feet
-
Description: Baths, 2-Fixture
-
Building 13 of 57
Number of stories: 1
Average wall height: 10 feet
Floor area: 1440 square feet
Building type: Warehouse
Air conditioning: No
Sprinkler: No
Structure type: Concrete / Masonry Walls
Building refinements:
-
Description: Baths, 2-Fixture
Size: 1 unit buildable
-
Description: Extra Fixture
Size: 1 unit buildable
-
Description: Overhead Door, Aluminum
Size: 128 square feet
-
Description: Baths, 2-Fixture
-
Building 14 of 57
Number of stories: 1
Average wall height: 10 feet
Floor area: 240 square feet
Air conditioning: No
Building refinements:
-
Description: Baths, 2-Fixture
Size: 1 unit buildable
-
Description: Extra Fixture
Size: 1 unit buildable
-
Description: Overhead Door, Aluminum
Size: 128 square feet
-
Description: Baths, 2-Fixture
-
Building 15 of 57
Number of stories: 1
Average wall height: 10 feet
Floor area: 30900 square feet
Building type: Dormitory, Public
Air conditioning: Yes
Sprinkler: No
Structure type: Concrete / Masonry Walls
Building refinements:
-
Description: Baths, 2-Fixture
Size: 17 units buildable
-
Description: Baths, 3-Fixture
Size: 14 units buildable
-
Description: Baths, 2-Fixture
-
Building 16 of 57
Number of stories: 1
Average wall height: 10 feet
Floor area: 90 square feet
Air conditioning: No
Building refinements:
-
Description: Baths, 2-Fixture
Size: 17 units buildable
-
Description: Baths, 3-Fixture
Size: 14 units buildable
-
Description: Baths, 2-Fixture
-
Building 17 of 57
Number of stories: 1
Average wall height: 10 feet
Floor area: 318 square feet
Air conditioning: No
Building refinements:
-
Description: Baths, 2-Fixture
Size: 17 units buildable
-
Description: Baths, 3-Fixture
Size: 14 units buildable
-
Description: Baths, 2-Fixture
-
Building 18 of 57
Number of stories: 1
Average wall height: 10 feet
Floor area: 400 square feet
Air conditioning: No
Building refinements:
-
Description: Baths, 2-Fixture
Size: 17 units buildable
-
Description: Baths, 3-Fixture
Size: 14 units buildable
-
Description: Baths, 2-Fixture
-
Building 19 of 57
Number of stories: 1
Average wall height: 10 feet
Floor area: 90 square feet
Air conditioning: No
Building refinements:
-
Description: Baths, 2-Fixture
Size: 17 units buildable
-
Description: Baths, 3-Fixture
Size: 14 units buildable
-
Description: Baths, 2-Fixture
-
Building 20 of 57
Number of stories: 1
Average wall height: 10 feet
Floor area: 90 square feet
Air conditioning: No
Building refinements:
-
Description: Baths, 2-Fixture
Size: 17 units buildable
-
Description: Baths, 3-Fixture
Size: 14 units buildable
-
Description: Baths, 2-Fixture
-
Building 21 of 57
Number of stories: 1
Average wall height: 10 feet
Floor area: 725 square feet
Building type: Light Manufacturing, Min Finish
Air conditioning: No
Sprinkler: No
Structure type: Concrete / Masonry Walls
Building characteristics perimeter: 108 feet
-
Building 22 of 57
Number of stories: 1
Average wall height: 14 feet
Floor area: 4000 square feet
Building type: Warehouse; Office, One Story
Air conditioning: No
Sprinkler: No
Structure type: Wood/Light Steel
Building refinements:
-
Description: Baths, 2-Fixture
Size: 1 unit buildable
-
Description: Extra Fixture
Size: 1 unit buildable
-
Description: Overhead Door, Aluminum
Size: 100 square feet
-
Description: Baths, 2-Fixture
-
Building 23 of 57
Number of stories: 1
Average wall height: 14 feet
Floor area: 210 square feet
Air conditioning: No
Building refinements:
-
Description: Baths, 2-Fixture
Size: 1 unit buildable
-
Description: Extra Fixture
Size: 1 unit buildable
-
Description: Overhead Door, Aluminum
Size: 100 square feet
-
Description: Baths, 2-Fixture
-
Building 24 of 57
Number of stories: 1
Average wall height: 16 feet
Floor area: 1625 square feet
Building type: Church
Air conditioning: Yes
Sprinkler: No
Structure type: Wood/Light Steel
Building refinements:
-
Description: Baths, 3-Fixture
Size: 2 units buildable
-
Description: Extra Fixture
Size: 1 unit buildable
-
Description: Baths, 3-Fixture
-
Building 25 of 57
Number of stories: 1
Average wall height: 16 feet
Floor area: 528 square feet
Air conditioning: No
Building refinements:
-
Description: Baths, 3-Fixture
Size: 2 units buildable
-
Description: Extra Fixture
Size: 1 unit buildable
-
Description: Baths, 3-Fixture
-
Building 26 of 57
Number of stories: 1
Average wall height: 16 feet
Floor area: 528 square feet
Air conditioning: No
Building refinements:
-
Description: Baths, 3-Fixture
Size: 2 units buildable
-
Description: Extra Fixture
Size: 1 unit buildable
-
Description: Baths, 3-Fixture
-
Building 27 of 57
Number of stories: 1
Average wall height: 8 feet
Floor area: 760 square feet
Building type: Nursery School
Air conditioning: No
Sprinkler: No
Structure type: Wood/Light Steel
Building characteristics perimeter: 116 feet
-
Building 28 of 57
Number of stories: 1
Average wall height: 8 feet
Floor area: 190 square feet
Air conditioning: No
Building characteristics perimeter: 116 feet
-
Building 29 of 57
Number of stories: 1
Average wall height: 8 feet
Floor area: 880 square feet
Building type: Nursery School
Air conditioning: Yes
Sprinkler: No
Structure type: Wood/Light Steel
Refinement description: Baths, 2-Fixture
Refinement size: 1 unit buildable
Building characteristics perimeter: 124 feet
-
Building 30 of 57
Number of stories: 1
Average wall height: 8 feet
Floor area: 200 square feet
Air conditioning: No
Refinement description: Baths, 2-Fixture
Refinement size: 1 unit buildable
Building characteristics perimeter: 124 feet
-
Building 31 of 57
Number of stories: 1
Average wall height: 9 feet
Floor area: 1800 square feet
Building type: Light Manufacturing, Min Finish
Air conditioning: No
Sprinkler: No
Structure type: Concrete / Masonry Walls
Building characteristics perimeter: 180 feet
-
Building 32 of 57
Number of stories: 1
Average wall height: 9 feet
Floor area: 400 square feet
Building type: Light Manufacturing, Min Finish
Air conditioning: No
Sprinkler: No
Structure type: Concrete / Masonry Walls
Building characteristics perimeter: 82 feet
-
Building 33 of 57
Number of stories: 1
Average wall height: 10 feet
Floor area: 756 square feet
Air conditioning: No
Building refinements:
-
Description: Baths, 2-Fixture
Size: 33 units buildable
-
Description: Extra Fixture
Size: 1 unit buildable
-
Description: Baths, 2-Fixture
-
Building 34 of 57
Number of stories: 1
Average wall height: 10 feet
Floor area: 18959 square feet
Building type: Dormitory, Public
Air conditioning: Yes
Sprinkler: No
Structure type: Concrete / Masonry Walls
Building refinements:
-
Description: Baths, 2-Fixture
Size: 33 units buildable
-
Description: Extra Fixture
Size: 1 unit buildable
-
Description: Baths, 2-Fixture
-
Building 35 of 57
Number of stories: 1
Average wall height: 10 feet
Floor area: 548 square feet
Air conditioning: No
Building refinements:
-
Description: Baths, 2-Fixture
Size: 33 units buildable
-
Description: Extra Fixture
Size: 1 unit buildable
-
Description: Baths, 2-Fixture
-
Building 36 of 57
Number of stories: 1
Average wall height: 10 feet
Floor area: 280 square feet
Air conditioning: No
Building refinements:
-
Description: Baths, 2-Fixture
Size: 33 units buildable
-
Description: Extra Fixture
Size: 1 unit buildable
-
Description: Baths, 2-Fixture
-
Building 37 of 57
Number of stories: 1
Average wall height: 10 feet
Floor area: 77 square feet
Air conditioning: No
Building refinements:
-
Description: Baths, 2-Fixture
Size: 33 units buildable
-
Description: Extra Fixture
Size: 1 unit buildable
-
Description: Baths, 2-Fixture
-
Building 38 of 57
Number of stories: 1
Average wall height: 10 feet
Floor area: 946 square feet
Air conditioning: No
Building refinements:
-
Description: Baths, 2-Fixture
Size: 33 units buildable
-
Description: Extra Fixture
Size: 1 unit buildable
-
Description: Baths, 2-Fixture
-
Building 39 of 57
Number of stories: 1
Average wall height: 10 feet
Floor area: 420 square feet
Air conditioning: No
Building refinements:
-
Description: Baths, 2-Fixture
Size: 33 units buildable
-
Description: Extra Fixture
Size: 1 unit buildable
-
Description: Baths, 2-Fixture
-
Building 40 of 57
Number of stories: 1
Average wall height: 10 feet
Floor area: 64 square feet
Air conditioning: No
Building refinements:
-
Description: Baths, 2-Fixture
Size: 33 units buildable
-
Description: Extra Fixture
Size: 1 unit buildable
-
Description: Baths, 2-Fixture
-
Building 41 of 57
Number of stories: 1
Average wall height: 10 feet
Floor area: 945 square feet
Air conditioning: No
Building refinements:
-
Description: Baths, 2-Fixture
Size: 33 units buildable
-
Description: Extra Fixture
Size: 1 unit buildable
-
Description: Baths, 2-Fixture
-
Building 42 of 57
Number of stories: 1
Average wall height: 10 feet
Floor area: 344 square feet
Air conditioning: No
Building refinements:
-
Description: Baths, 2-Fixture
Size: 33 units buildable
-
Description: Extra Fixture
Size: 1 unit buildable
-
Description: Baths, 2-Fixture
-
Building 43 of 57
Number of stories: 1
Average wall height: 11 feet
Floor area: 2216 square feet
Building type: Club-Lodge, Average
Air conditioning: Yes
Sprinkler: No
Structure type: Concrete / Masonry Walls
Building refinements:
-
Description: Baths, 2-Fixture
Size: 1 unit buildable
-
Description: Baths, 3-Fixture
Size: 1 unit buildable
-
Description: Extra Fixture
Size: 1 unit buildable
-
Description: Baths, 2-Fixture
-
Building 44 of 57
Number of stories: 1
Average wall height: 11 feet
Floor area: 45 square feet
Air conditioning: No
Building refinements:
-
Description: Baths, 2-Fixture
Size: 1 unit buildable
-
Description: Baths, 3-Fixture
Size: 1 unit buildable
-
Description: Extra Fixture
Size: 1 unit buildable
-
Description: Baths, 2-Fixture
-
Building 45 of 57
Number of stories: 1
Average wall height: 11 feet
Floor area: 63 square feet
Air conditioning: No
Building refinements:
-
Description: Baths, 2-Fixture
Size: 1 unit buildable
-
Description: Baths, 3-Fixture
Size: 1 unit buildable
-
Description: Extra Fixture
Size: 1 unit buildable
-
Description: Baths, 2-Fixture
-
Building 46 of 57
Number of stories: 1
Average wall height: 11 feet
Floor area: 416 square feet
Air conditioning: No
Building refinements:
-
Description: Baths, 2-Fixture
Size: 1 unit buildable
-
Description: Baths, 3-Fixture
Size: 1 unit buildable
-
Description: Extra Fixture
Size: 1 unit buildable
-
Description: Baths, 2-Fixture
-
Building 47 of 57
Number of stories: 1
Average wall height: 10 feet
Floor area: 1040 square feet
Air conditioning: No
Building refinements:
-
Description: Baths, 2-Fixture
Size: 11 units buildable
-
Description: Extra Fixture
Size: 1 unit buildable
-
Description: Baths, 2-Fixture
-
Building 48 of 57
Number of stories: 1
Average wall height: 10 feet
Floor area: 3710 square feet
Building type: Club-Lodge, Average
Air conditioning: Yes
Sprinkler: No
Structure type: Concrete / Masonry Walls
Building refinements:
-
Description: Baths, 2-Fixture
Size: 11 units buildable
-
Description: Extra Fixture
Size: 1 unit buildable
-
Description: Baths, 2-Fixture
-
Building 49 of 57
Number of stories: 1
Average wall height: 10 feet
Floor area: 320 square feet
Air conditioning: No
Building refinements:
-
Description: Baths, 2-Fixture
Size: 11 units buildable
-
Description: Extra Fixture
Size: 1 unit buildable
-
Description: Baths, 2-Fixture
-
Building 50 of 57
Number of stories: 1
Average wall height: 8 feet
Floor area: 704 square feet
Building type: Club-Lodge, Average
Air conditioning: No
Sprinkler: No
Structure type: Concrete / Masonry Walls
Building refinements:
-
Description: Extra Fixture
Size: 1 unit buildable
-
Description: Baths, 2-Fixture
Size: 1 unit buildable
-
Description: Extra Fixture
-
Building 51 of 57
Number of stories: 1
Average wall height: 10 feet
Floor area: 1440 square feet
Building type: Warehouse
Air conditioning: No
Sprinkler: No
Structure type: Concrete / Masonry Walls
Building refinements:
-
Description: Baths, 2-Fixture
Size: 1 unit buildable
-
Description: Extra Fixture
Size: 1 unit buildable
-
Description: Overhead Door, Aluminum
Size: 147 square feet
-
Description: Baths, 2-Fixture
-
Building 52 of 57
Number of stories: 1
Average wall height: 10 feet
Floor area: 240 square feet
Air conditioning: No
Building refinements:
-
Description: Baths, 2-Fixture
Size: 1 unit buildable
-
Description: Extra Fixture
Size: 1 unit buildable
-
Description: Overhead Door, Aluminum
Size: 147 square feet
-
Description: Baths, 2-Fixture
-
Building 53 of 57
Number of stories: 1
Average wall height: 10 feet
Floor area: 624 square feet
Air conditioning: No
Building refinements:
-
Description: Baths, 2-Fixture
Size: 1 unit buildable
-
Description: Extra Fixture
Size: 1 unit buildable
-
Description: Overhead Door, Aluminum
Size: 147 square feet
-
Description: Baths, 2-Fixture
-
Building 54 of 57
Number of stories: 1
Average wall height: 10 feet
Floor area: 3611 square feet
Building type: Laundromat; Warehouse
Air conditioning: No
Sprinkler: No
Structure type: Concrete / Masonry Walls
Building refinements:
-
Description: Baths, 2-Fixture
Size: 2 units buildable
-
Description: Extra Fixture
Size: 1 unit buildable
-
Description: Baths, 2-Fixture
-
Building 55 of 57
Number of stories: 1
Average wall height: 10 feet
Floor area: 460 square feet
Air conditioning: No
Building refinements:
-
Description: Baths, 2-Fixture
Size: 2 units buildable
-
Description: Extra Fixture
Size: 1 unit buildable
-
Description: Baths, 2-Fixture
-
Building 56 of 57
Number of stories: 1
Average wall height: 10 feet
Floor area: 360 square feet
Building type: Light Manufacturing, Min Finish
Air conditioning: No
Sprinkler: No
Structure type: Concrete / Masonry Walls
Building refinements:
-
Description: Baths, 2-Fixture
Size: 2 units buildable
-
Description: Extra Fixture
Size: 1 unit buildable
-
Description: Baths, 2-Fixture
-
Building 57 of 57
Number of stories: 1
Average wall height: 10 feet
Floor area: 792 square feet
Building type: Light Manufacturing, Min Finish
Air conditioning: No
Sprinkler: No
Structure type: Wood/Light Steel
Refinement description: Extra Fixture
Refinement size: 1 unit buildable
Building characteristics perimeter: 116 feet
-
Type: Canopy
Year in: 1969
Just value: $1,285
-
Type: Fence Chain Link (Grade Est by Height)
Size: 1,975 linear feet
Year in: 1970
Just value: $1,355
-
Type: Paving Concrete (Grade Est by Size)
Year in: 1970
Just value: $90,190
-
Type: Fence Chain Link (Grade Est by Height)
Size: 65 linear feet
Year in: 1970
Just value: $35
-
Type: Paving Asphalt (Grade Est by Size)
Year in: 1970
Just value: $6,869
-
Type: Fence, Wood
Size: 77 linear feet
Year in: 1970
Just value: $188
-
Type: Whirlpool Bath
Year in: 1980
Just value: $278
-
Type: Light Parking Lot
Year in: 1980
Just value: $158
3395 Grand Avenue
De-Land, FL
Find on map >>
Owner: PAK-RITE RENTALS INC
Building value: $13,673
Total value for property: $13,673
De-Land, FL
Find on map >>
Owner: PAK-RITE RENTALS INC
Building value: $13,673
Total value for property: $13,673
3398 Grand Avenue
De-Land, FL
Find on map >>
Owner: SPECIAL PRESBYTERIAN
Land value: $17,375
Total value for property: $17,375
Property class: Institutional Vacant Land
Type of land use: Vacant institutional
Land size: 117 front feet
Land frontage : 117
Land depth: 150
Land just value: $17,375
De-Land, FL
Find on map >>
Owner: SPECIAL PRESBYTERIAN
Land value: $17,375
Total value for property: $17,375
Property class: Institutional Vacant Land
Type of land use: Vacant institutional
Land size: 117 front feet
Land frontage : 117
Land depth: 150
Land just value: $17,375
3440 Grand Avenue
De-Land, FL
Find on map >>
Owner: BANK OF NEW YORK MELLON TR
Land value: $49,764
Building value: $116,142
Total value for property: $174,296
Property class: Residential Single Family
Type of land use: Improved paved 2 - 4.99 ac
Land size: 124,581 square feet
Land just value: $49,764
Building type: Single Family
Year property was built: 1941
Number of fireplaces: 3
Total number of bathrooms: 2
Number of 3-fixture bathrooms: 2
Replacement cost new: $146,644
Residential building information:
Heating fuel: Electric
Heating method: Electric Radiant
Air conditioning: Yes
Roof style: Gable
Roof cover: Metal
Foundation: Concrete Slab
Dishwasher: No
Garbage disposal: No
Floor type: Pine or Soft Wood
Wall type: Plastered
Miscellaneous Improvements:
De-Land, FL
Find on map >>
Owner: BANK OF NEW YORK MELLON TR
Land value: $49,764
Building value: $116,142
Total value for property: $174,296
Property class: Residential Single Family
Type of land use: Improved paved 2 - 4.99 ac
Land size: 124,581 square feet
Land just value: $49,764
Building type: Single Family
Year property was built: 1941
Number of fireplaces: 3
Total number of bathrooms: 2
Number of 3-fixture bathrooms: 2
Replacement cost new: $146,644
Residential building information:
-
Section number: 1
Number of stories: 1
Exterior wall: Asbestos Shingle
Area size: 1,376 square feet
Area type: Base Residential Area
Air conditioning: Yes
Attic finish: No
Year built: 1941
-
Section number: 2
Number of stories: 1
Area size: 60 square feet
Area type: Porch Open Finished
Air conditioning: No
Attic finish: No
Year built: 1941
-
Section number: 3
Number of stories: 1
Area size: 60 square feet
Area type: Porch Open Finished
Air conditioning: No
Attic finish: No
Year built: 1941
-
Section number: 4
Number of stories: 1
Area size: 40 square feet
Area type: Patio
Air conditioning: No
Attic finish: No
Year built: 1941
-
Section number: 5
Number of stories: 1
Area size: 990 square feet
Area type: Finished Upper Story
Air conditioning: No
Attic finish: No
Year built: 1941
-
Section number: 6
Number of stories: 1
Area size: 70 square feet
Area type: Porch Open Finished
Air conditioning: No
Attic finish: No
Year built: 1941
-
Section number: 7
Number of stories: 1
Area size: 252 square feet
Area type: Porch Open Finished
Year built: 1941
-
Section number: 8
Number of stories: 1
Area size: 390 square feet
Area type: Attic
Year built: 1941
-
Section number: 9
Number of stories: 1
Area size: 442 square feet
Area type: Wood Deck
Year built: 2005
Heating fuel: Electric
Heating method: Electric Radiant
Air conditioning: Yes
Roof style: Gable
Roof cover: Metal
Foundation: Concrete Slab
Dishwasher: No
Garbage disposal: No
Floor type: Pine or Soft Wood
Wall type: Plastered
Miscellaneous Improvements:
-
Type: Garage Masonry Finished
Width: 22 feet
Length: 28 feet
Year in: 1988
Just value: $7,316
-
Type: Storage Building Masonry
Width: 16 feet
Length: 11 feet
Year in: 1993
Just value: $1,074
-
Sale date: 10/29/2004
Sale price: $217,035
Sale instrument: Warranty Deed
Sale type: Multi-Parcel Sale
Sale transfer type: Multi-Parcel Sale
-
Sale date: 09/11/2009
Sale price: $156,582
Sale instrument: Certificate of Title
3464 Grand Avenue
De-Land, FL
Find on map >>
Owner: ROBERT DALE ROPP & ANITA MARY ROPP
Land value: $22,050
Building value: $169,387
Total value for property: $191,437
Property class: Residential Single Family
Type of land use: Improved paved 1 - 1.99 ac
Land size: 45,738 square feet
Land just value: $22,050
Building type: Single Family
Year property was built: 2007
Total number of bathrooms: 3
Number of 2-fixture bathrooms: 1
Number of 3-fixture bathrooms: 1
Number of 5-fixture bathrooms: 1
Replacement cost new: $176,445
Residential building information:
Heating fuel: Electric
Heating method: Forced Air Ducted
Air conditioning: Yes
Roof style: Hip
Roof cover: Asphalt/Composition Shingle
Foundation: Concrete Slab
Dishwasher: No
Garbage disposal: No
Floor type: Carpet
Wall type: Drywall
Sales:
De-Land, FL
Find on map >>
Owner: ROBERT DALE ROPP & ANITA MARY ROPP
Land value: $22,050
Building value: $169,387
Total value for property: $191,437
Property class: Residential Single Family
Type of land use: Improved paved 1 - 1.99 ac
Land size: 45,738 square feet
Land just value: $22,050
Building type: Single Family
Year property was built: 2007
Total number of bathrooms: 3
Number of 2-fixture bathrooms: 1
Number of 3-fixture bathrooms: 1
Number of 5-fixture bathrooms: 1
Replacement cost new: $176,445
Residential building information:
-
Section number: 1
Number of stories: 1
Exterior wall: CB Stucco
Area size: 2,184 square feet
Area type: Base Residential Area
Air conditioning: Yes
Year built: 2007
-
Section number: 2
Number of stories: 1
Area size: 552 square feet
Area type: Unfinished Garage
Year built: 2007
-
Section number: 3
Number of stories: 1
Area size: 112 square feet
Area type: Porch Open Finished
Year built: 2007
-
Section number: 4
Number of stories: 1
Area size: 336 square feet
Area type: Unfinished Enclosed Porch
Year built: 2007
Heating fuel: Electric
Heating method: Forced Air Ducted
Air conditioning: Yes
Roof style: Hip
Roof cover: Asphalt/Composition Shingle
Foundation: Concrete Slab
Dishwasher: No
Garbage disposal: No
Floor type: Carpet
Wall type: Drywall
Sales:
-
Sale date: 10/29/2004
Sale price: $24,735
Sale instrument: Warranty Deed
Sale type: Multi-Parcel Sale
Sale transfer type: Multi-Parcel Sale
-
Sale date: 03/26/2007
Sale price: $168,127
Sale instrument: Warranty Deed
Sale type: Qualified (Arms Length transaction - reflects market value)
Sale transfer type: Qualified Sale
-
Sale date: 05/08/2009
Sale price: $191,436
Sale instrument: Warranty Deed
3476 Grand Avenue
De-Land, FL
Find on map >>
Owner: HARLAND FOGLE III & SARAH FOGLE
Land value: $18,720
Building value: $85,562
Total value for property: $116,623
Property class: Residential Single Family
Type of land use: Improved paved .5 -.99 ac
Land size: 100 front feet
Land frontage : 100
Land depth: 300
Land just value: $18,720
Building type: Single Family
Year property was built: 1956
Number of fireplaces: 1
Total number of bathrooms: 2
Number of 2-fixture bathrooms: 1
Number of 3-fixture bathrooms: 1
Replacement cost new: $118,836
Residential building information:
Heating fuel: Electric
Heating method: Forced Air Ducted
Air conditioning: Yes
Roof style: Gable
Roof cover: Asphalt/Composition Shingle
Foundation: Concrete Slab
Dishwasher: No
Garbage disposal: No
Floor type: Hardwood
Wall type: Plastered
Miscellaneous Improvements:
De-Land, FL
Find on map >>
Owner: HARLAND FOGLE III & SARAH FOGLE
Land value: $18,720
Building value: $85,562
Total value for property: $116,623
Property class: Residential Single Family
Type of land use: Improved paved .5 -.99 ac
Land size: 100 front feet
Land frontage : 100
Land depth: 300
Land just value: $18,720
Building type: Single Family
Year property was built: 1956
Number of fireplaces: 1
Total number of bathrooms: 2
Number of 2-fixture bathrooms: 1
Number of 3-fixture bathrooms: 1
Replacement cost new: $118,836
Residential building information:
-
Section number: 1
Number of stories: 1
Area size: 171 square feet
Area type: Finished Enclosed Porch
Air conditioning: No
Attic finish: No
Year built: 1956
-
Section number: 2
Number of stories: 1
Exterior wall: Concrete or Cinder Block
Area size: 1,444 square feet
Area type: Base Residential Area
Air conditioning: Yes
Attic finish: No
Year built: 1956
-
Section number: 3
Number of stories: 1
Area size: 336 square feet
Area type: Porch Screened Finished
Air conditioning: No
Attic finish: No
Year built: 2001
-
Section number: 4
Number of stories: 1
Area size: 567 square feet
Area type: Unfinished Garage
Air conditioning: No
Attic finish: No
Year built: 1956
-
Section number: 5
Number of stories: 1
Area size: 15 square feet
Area type: Porch Open Finished
Air conditioning: No
Attic finish: No
Year built: 1956
Heating fuel: Electric
Heating method: Forced Air Ducted
Air conditioning: Yes
Roof style: Gable
Roof cover: Asphalt/Composition Shingle
Foundation: Concrete Slab
Dishwasher: No
Garbage disposal: No
Floor type: Hardwood
Wall type: Plastered
Miscellaneous Improvements:
-
Type: Residential Swimming Pool
Width: 12 feet
Length: 24 feet
Year in: 2001
Just value: $5,772
-
Type: Patio/Concrete Slab
Year in: 2001
Just value: $1,189
-
Type: Shed Residential
Year in: 2001
Just value: $1,365
-
Type: Screen Enclosure Residential
Width: 32 feet
Length: 36 feet
Year in: 2001
Just value: $4,015
-
Sale date: 11/15/1996
Sale price: $106,980
Sale instrument: Warranty Deed
Sale type: Qualified (Arms Length transaction - reflects market value)
Sale transfer type: Qualified Sale
-
Sale date: 03/15/2003
Sale price: $164,968
Sale instrument: Warranty Deed
Sale type: Qualified (Arms Length transaction - reflects market value)
Sale transfer type: Qualified Sale
-
Sale date: 06/16/2004
Sale price: $143,328
Sale instrument: Warranty Deed
Sale type: Qualified (Arms Length transaction - reflects market value)
Sale transfer type: Qualified Sale
-
Sale date: 08/26/2005
Sale price: $149,926
Sale instrument: Quit Claim Deed
Sale type: Unqualified
Sale transfer type: Disqualified as a result of examining the deed
-
Sale date: 02/01/2008
Sale price: $116,625
Sale instrument: Warranty Deed
Sale type: Qualified (Arms Length transaction - reflects market value)
Sale transfer type: Qualified Sale
3550 Grand Avenue
De-Land, FL
Find on map >>
Owner: WILHELMINA P BARIN
Land value: $43,350
Building value: $144,448
Total value for property: $187,798
Property class: Residential Single Family
Type of land use: Improved paved 2 - 4.99 ac
Land size: 111,077 square feet
Land just value: $43,350
Building type: Single Family
Year property was built: 2003
Total number of bathrooms: 3
Number of 2-fixture bathrooms: 1
Number of 3-fixture bathrooms: 1
Number of 5-fixture bathrooms: 1
Replacement cost new: $155,120
Residential building information:
Heating fuel: Electric
Heating method: Forced Air Ducted
Air conditioning: Yes
Roof style: Hip
Roof cover: Asphalt/Composition Shingle
Foundation: Concrete Slab
Dishwasher: No
Garbage disposal: No
Floor type: Carpet
Wall type: Drywall
Sales:
De-Land, FL
Find on map >>
Owner: WILHELMINA P BARIN
Land value: $43,350
Building value: $144,448
Total value for property: $187,798
Property class: Residential Single Family
Type of land use: Improved paved 2 - 4.99 ac
Land size: 111,077 square feet
Land just value: $43,350
Building type: Single Family
Year property was built: 2003
Total number of bathrooms: 3
Number of 2-fixture bathrooms: 1
Number of 3-fixture bathrooms: 1
Number of 5-fixture bathrooms: 1
Replacement cost new: $155,120
Residential building information:
-
Section number: 1
Number of stories: 1
Exterior wall: CB Stucco
Area size: 2,208 square feet
Area type: Base Residential Area
Air conditioning: Yes
Year built: 2003
-
Section number: 2
Number of stories: 1
Area size: 72 square feet
Area type: Porch Open Finished
Year built: 2003
-
Section number: 3
Number of stories: 1
Area size: 295 square feet
Area type: Patio
Year built: 2003
-
Section number: 4
Number of stories: 1
Area size: 528 square feet
Area type: Finished Garage
Year built: 2003
Heating fuel: Electric
Heating method: Forced Air Ducted
Air conditioning: Yes
Roof style: Hip
Roof cover: Asphalt/Composition Shingle
Foundation: Concrete Slab
Dishwasher: No
Garbage disposal: No
Floor type: Carpet
Wall type: Drywall
Sales:
-
Sale date: 02/15/2003
Sale price: $91,800
Sale instrument: Warranty Deed
Sale type: Qualified (Arms Length transaction - reflects market value)
Sale transfer type: Qualified Sale
-
Sale date: 11/13/2003
Sale price: $216,896
Sale instrument: Warranty Deed
Sale type: Qualified (Arms Length transaction - reflects market value)
Sale transfer type: Qualified Sale

Recent posts about De Land, Florida on our local forum with over 2,400,000 registered users. De Land is mentioned 33 times on our forum:
 | Less busy beaches for a family (18 replies) |
 | From Chicago to Florida (32 replies) |
 | Deland De Land Fl Lake Mack Dr area safe? (2 replies) |
 | From the North - I hate Florida (247 replies) |
 | Advice on living in either Mount Dora, FL or De land, FL (21 replies) |
 | Might attend Embry Riddel in Daytona Beach - is the area really worth it? (27 replies) |

