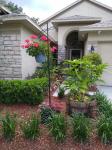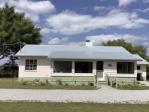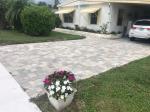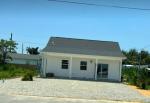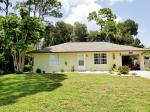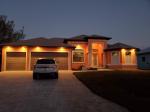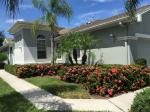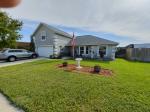Property valuation of E Wisconsin Avenue, De-Land, FL: 441, 506, 506, 515, 518 #B, 519, 527, 606, 608, 614 (tax assessments)
Other nearby streets: E Church Street  N Fairview Avenue
N Fairview Avenue  N Garfield Avenue (1)
N Garfield Avenue (1)  N Garfield Avenue (2)
N Garfield Avenue (2)  N Kentucky Avenue
N Kentucky Avenue 
Listed properties vs overall distribution of properties in De-Land, FL:
Advertisements
441 E Wisconsin Avenue
De-Land, FL
Find on map >>
Owner: BENJAMIN HOLLIDAY
Land value: $22,011
Building value: $30,426
Total value for property: $52,659
Property class: Residential Single Family
Land data:
Year property was built: 1926
Total number of bathrooms: 1
Number of 3-fixture bathrooms: 1
Replacement cost new: $71,591
Residential building information:
Heating fuel: Oil
Heating method: Convection
Air conditioning: No
Roof style: Gable
Roof cover: Asphalt/Composition Shingle
Foundation: Wood/Concrete Piers
Dishwasher: No
Garbage disposal: No
Floor type: Pine or Soft Wood
Wall type: Wall Board or Wood Wall
Improvement type: Storage Building
Improvement year in: 1980
Improvement just value: $222
De-Land, FL
Find on map >>
Owner: BENJAMIN HOLLIDAY
Land value: $22,011
Building value: $30,426
Total value for property: $52,659
Property class: Residential Single Family
Land data:
-
Type of land use: Improved paved thru .49 ac
Land size: 75 front feet
Frontage : 75
Depth: 169
Just value: $15,950
-
Type of land use: Improved paved thru .49 ac
Land size: 57 front feet
Frontage : 57
Depth: 169
Just value: $6,061
Year property was built: 1926
Total number of bathrooms: 1
Number of 3-fixture bathrooms: 1
Replacement cost new: $71,591
Residential building information:
-
Section number: 1
Number of stories: 1
Exterior wall: Average
Area size: 1,146 square feet
Area type: Base Residential Area
Air conditioning: No
Attic finish: No
Year built: 1926
-
Section number: 2
Number of stories: 1
Area size: 70 square feet
Area type: Porch Screened Finished
Air conditioning: No
Attic finish: No
Year built: 1926
-
Section number: 3
Number of stories: 1
Area size: 192 square feet
Area type: Porch Screened Finished
Air conditioning: No
Attic finish: No
Year built: 1926
Heating fuel: Oil
Heating method: Convection
Air conditioning: No
Roof style: Gable
Roof cover: Asphalt/Composition Shingle
Foundation: Wood/Concrete Piers
Dishwasher: No
Garbage disposal: No
Floor type: Pine or Soft Wood
Wall type: Wall Board or Wood Wall
Improvement type: Storage Building
Improvement year in: 1980
Improvement just value: $222
506 E Wisconsin Avenue
De-Land, FL
Find on map >>
Owner: CENTRAL MANAGEMENT CO
Building value: $2,297
Total value for property: $2,297
De-Land, FL
Find on map >>
Owner: CENTRAL MANAGEMENT CO
Building value: $2,297
Total value for property: $2,297
506 E Wisconsin Avenue
De-Land, FL
Find on map >>
Owner: CENTRAL MANAGEMENT CO
Land value: $468,000
Building value: $881,573
Total value for property: $1,379,342
Property class: Multi-Family More Than 5 Units
Type of land use: Multi fam - over 10
Land size: 60 unit buildable
Land just value: $468,000
Residential building data:
De-Land, FL
Find on map >>
Owner: CENTRAL MANAGEMENT CO
Land value: $468,000
Building value: $881,573
Total value for property: $1,379,342
Property class: Multi-Family More Than 5 Units
Type of land use: Multi fam - over 10
Land size: 60 unit buildable
Land just value: $468,000
Residential building data:
-
Building 1 of 4
Year property was built: 1973
Replacement cost new: $394,746
-
Building 2 of 4
Year property was built: 1973
Replacement cost new: $575,147
-
Building 3 of 4
Year property was built: 1973
Replacement cost new: $575,147
-
Building 4 of 4
Year property was built: 1973
Replacement cost new: $575,147
-
Building 1 of 35
Number of stories: 1
Average wall height: 10 feet
Floor area: 560 square feet
Building type: Office, One Story; Laundromat
Air conditioning: No
Sprinkler: No
Structure type: Wood/Light Steel
Building refinements:
-
Description: Baths, 3-Fixture
Size: 12 units buildable
-
Description: Extra Fixture
Size: 12 units buildable
-
Description: Res. Unit
Size: 12 units buildable
-
Description: Baths, 3-Fixture
-
Building 2 of 35
Number of stories: 2
Average wall height: 10 feet
Floor area: 1144 square feet
Building type: Apartment, condition: Average
Air conditioning: Yes
Sprinkler: No
Structure type: Wood/Light Steel
Building refinements:
-
Description: Baths, 3-Fixture
Size: 12 units buildable
-
Description: Extra Fixture
Size: 12 units buildable
-
Description: Res. Unit
Size: 12 units buildable
-
Description: Baths, 3-Fixture
-
Building 3 of 35
Number of stories: 1
Average wall height: 20 feet
Floor area: 64 square feet
Air conditioning: No
Building refinements:
-
Description: Baths, 3-Fixture
Size: 12 units buildable
-
Description: Extra Fixture
Size: 12 units buildable
-
Description: Res. Unit
Size: 12 units buildable
-
Description: Baths, 3-Fixture
-
Building 4 of 35
Number of stories: 1
Average wall height: 10 feet
Floor area: 224 square feet
Air conditioning: No
Building refinements:
-
Description: Baths, 3-Fixture
Size: 12 units buildable
-
Description: Extra Fixture
Size: 12 units buildable
-
Description: Res. Unit
Size: 12 units buildable
-
Description: Baths, 3-Fixture
-
Building 5 of 35
Number of stories: 1
Average wall height: 20 feet
Floor area: 64 square feet
Air conditioning: No
Building refinements:
-
Description: Baths, 3-Fixture
Size: 12 units buildable
-
Description: Extra Fixture
Size: 12 units buildable
-
Description: Res. Unit
Size: 12 units buildable
-
Description: Baths, 3-Fixture
-
Building 6 of 35
Number of stories: 2
Average wall height: 10 feet
Floor area: 2288 square feet
Building type: Apartment, condition: Average
Air conditioning: Yes
Sprinkler: No
Structure type: Wood/Light Steel
Building refinements:
-
Description: Baths, 3-Fixture
Size: 12 units buildable
-
Description: Extra Fixture
Size: 12 units buildable
-
Description: Res. Unit
Size: 12 units buildable
-
Description: Baths, 3-Fixture
-
Building 7 of 35
Number of stories: 1
Average wall height: 10 feet
Floor area: 100 square feet
Air conditioning: No
Building refinements:
-
Description: Baths, 3-Fixture
Size: 12 units buildable
-
Description: Extra Fixture
Size: 12 units buildable
-
Description: Res. Unit
Size: 12 units buildable
-
Description: Baths, 3-Fixture
-
Building 8 of 35
Number of stories: 1
Average wall height: 8 feet
Floor area: 48 square feet
Air conditioning: No
Building refinements:
-
Description: Baths, 3-Fixture
Size: 12 units buildable
-
Description: Extra Fixture
Size: 12 units buildable
-
Description: Res. Unit
Size: 12 units buildable
-
Description: Baths, 3-Fixture
-
Building 9 of 35
Number of stories: 2
Average wall height: 10 feet
Floor area: 1540 square feet
Building type: Apartment, condition: Average
Air conditioning: Yes
Sprinkler: No
Structure type: Wood/Light Steel
Building refinements:
-
Description: Baths, 3-Fixture
Size: 16 units buildable
-
Description: Extra Fixture
Size: 16 units buildable
-
Description: Res. Unit
Size: 16 units buildable
-
Description: Baths, 3-Fixture
-
Building 10 of 35
Number of stories: 1
Average wall height: 20 feet
Floor area: 64 square feet
Air conditioning: No
Building refinements:
-
Description: Baths, 3-Fixture
Size: 16 units buildable
-
Description: Extra Fixture
Size: 16 units buildable
-
Description: Res. Unit
Size: 16 units buildable
-
Description: Baths, 3-Fixture
-
Building 11 of 35
Number of stories: 1
Average wall height: 10 feet
Floor area: 224 square feet
Air conditioning: No
Building refinements:
-
Description: Baths, 3-Fixture
Size: 16 units buildable
-
Description: Extra Fixture
Size: 16 units buildable
-
Description: Res. Unit
Size: 16 units buildable
-
Description: Baths, 3-Fixture
-
Building 12 of 35
Number of stories: 1
Average wall height: 20 feet
Floor area: 64 square feet
Air conditioning: No
Building refinements:
-
Description: Baths, 3-Fixture
Size: 16 units buildable
-
Description: Extra Fixture
Size: 16 units buildable
-
Description: Res. Unit
Size: 16 units buildable
-
Description: Baths, 3-Fixture
-
Building 13 of 35
Number of stories: 2
Average wall height: 10 feet
Floor area: 2288 square feet
Building type: Apartment, condition: Average
Air conditioning: Yes
Sprinkler: No
Structure type: Wood/Light Steel
Building refinements:
-
Description: Baths, 3-Fixture
Size: 16 units buildable
-
Description: Extra Fixture
Size: 16 units buildable
-
Description: Res. Unit
Size: 16 units buildable
-
Description: Baths, 3-Fixture
-
Building 14 of 35
Number of stories: 1
Average wall height: 20 feet
Floor area: 64 square feet
Air conditioning: No
Building refinements:
-
Description: Baths, 3-Fixture
Size: 16 units buildable
-
Description: Extra Fixture
Size: 16 units buildable
-
Description: Res. Unit
Size: 16 units buildable
-
Description: Baths, 3-Fixture
-
Building 15 of 35
Number of stories: 1
Average wall height: 10 feet
Floor area: 224 square feet
Air conditioning: No
Building refinements:
-
Description: Baths, 3-Fixture
Size: 16 units buildable
-
Description: Extra Fixture
Size: 16 units buildable
-
Description: Res. Unit
Size: 16 units buildable
-
Description: Baths, 3-Fixture
-
Building 16 of 35
Number of stories: 1
Average wall height: 20 feet
Floor area: 64 square feet
Air conditioning: No
Building refinements:
-
Description: Baths, 3-Fixture
Size: 16 units buildable
-
Description: Extra Fixture
Size: 16 units buildable
-
Description: Res. Unit
Size: 16 units buildable
-
Description: Baths, 3-Fixture
-
Building 17 of 35
Number of stories: 2
Average wall height: 10 feet
Floor area: 1540 square feet
Building type: Apartment, condition: Average
Air conditioning: Yes
Sprinkler: No
Structure type: Wood/Light Steel
Building refinements:
-
Description: Baths, 3-Fixture
Size: 16 units buildable
-
Description: Extra Fixture
Size: 16 units buildable
-
Description: Res. Unit
Size: 16 units buildable
-
Description: Baths, 3-Fixture
-
Building 18 of 35
Number of stories: 2
Average wall height: 10 feet
Floor area: 1540 square feet
Building type: Apartment, condition: Average
Air conditioning: Yes
Sprinkler: No
Structure type: Wood/Light Steel
Building refinements:
-
Description: Baths, 3-Fixture
Size: 16 units buildable
-
Description: Extra Fixture
Size: 16 units buildable
-
Description: Res. Unit
Size: 16 units buildable
-
Description: Baths, 3-Fixture
-
Building 19 of 35
Number of stories: 1
Average wall height: 20 feet
Floor area: 64 square feet
Air conditioning: No
Building refinements:
-
Description: Baths, 3-Fixture
Size: 16 units buildable
-
Description: Extra Fixture
Size: 16 units buildable
-
Description: Res. Unit
Size: 16 units buildable
-
Description: Baths, 3-Fixture
-
Building 20 of 35
Number of stories: 1
Average wall height: 10 feet
Floor area: 224 square feet
Air conditioning: No
Building refinements:
-
Description: Baths, 3-Fixture
Size: 16 units buildable
-
Description: Extra Fixture
Size: 16 units buildable
-
Description: Res. Unit
Size: 16 units buildable
-
Description: Baths, 3-Fixture
-
Building 21 of 35
Number of stories: 1
Average wall height: 20 feet
Floor area: 64 square feet
Air conditioning: No
Building refinements:
-
Description: Baths, 3-Fixture
Size: 16 units buildable
-
Description: Extra Fixture
Size: 16 units buildable
-
Description: Res. Unit
Size: 16 units buildable
-
Description: Baths, 3-Fixture
-
Building 22 of 35
Number of stories: 2
Average wall height: 10 feet
Floor area: 2288 square feet
Building type: Apartment, condition: Average
Air conditioning: Yes
Sprinkler: No
Structure type: Wood/Light Steel
Building refinements:
-
Description: Baths, 3-Fixture
Size: 16 units buildable
-
Description: Extra Fixture
Size: 16 units buildable
-
Description: Res. Unit
Size: 16 units buildable
-
Description: Baths, 3-Fixture
-
Building 23 of 35
Number of stories: 1
Average wall height: 20 feet
Floor area: 64 square feet
Air conditioning: No
Building refinements:
-
Description: Baths, 3-Fixture
Size: 16 units buildable
-
Description: Extra Fixture
Size: 16 units buildable
-
Description: Res. Unit
Size: 16 units buildable
-
Description: Baths, 3-Fixture
-
Building 24 of 35
Number of stories: 1
Average wall height: 10 feet
Floor area: 224 square feet
Air conditioning: No
Building refinements:
-
Description: Baths, 3-Fixture
Size: 16 units buildable
-
Description: Extra Fixture
Size: 16 units buildable
-
Description: Res. Unit
Size: 16 units buildable
-
Description: Baths, 3-Fixture
-
Building 25 of 35
Number of stories: 1
Average wall height: 20 feet
Floor area: 64 square feet
Air conditioning: No
Building refinements:
-
Description: Baths, 3-Fixture
Size: 16 units buildable
-
Description: Extra Fixture
Size: 16 units buildable
-
Description: Res. Unit
Size: 16 units buildable
-
Description: Baths, 3-Fixture
-
Building 26 of 35
Number of stories: 2
Average wall height: 10 feet
Floor area: 1540 square feet
Building type: Apartment, condition: Average
Air conditioning: Yes
Sprinkler: No
Structure type: Wood/Light Steel
Building refinements:
-
Description: Baths, 3-Fixture
Size: 16 units buildable
-
Description: Extra Fixture
Size: 16 units buildable
-
Description: Res. Unit
Size: 16 units buildable
-
Description: Baths, 3-Fixture
-
Building 27 of 35
Number of stories: 2
Average wall height: 10 feet
Floor area: 1540 square feet
Building type: Apartment, condition: Average
Air conditioning: Yes
Sprinkler: No
Structure type: Wood/Light Steel
Building refinements:
-
Description: Baths, 3-Fixture
Size: 16 units buildable
-
Description: Extra Fixture
Size: 16 units buildable
-
Description: Res. Unit
Size: 16 units buildable
-
Description: Baths, 3-Fixture
-
Building 28 of 35
Number of stories: 1
Average wall height: 20 feet
Floor area: 64 square feet
Air conditioning: No
Building refinements:
-
Description: Baths, 3-Fixture
Size: 16 units buildable
-
Description: Extra Fixture
Size: 16 units buildable
-
Description: Res. Unit
Size: 16 units buildable
-
Description: Baths, 3-Fixture
-
Building 29 of 35
Number of stories: 1
Average wall height: 10 feet
Floor area: 224 square feet
Air conditioning: No
Building refinements:
-
Description: Baths, 3-Fixture
Size: 16 units buildable
-
Description: Extra Fixture
Size: 16 units buildable
-
Description: Res. Unit
Size: 16 units buildable
-
Description: Baths, 3-Fixture
-
Building 30 of 35
Number of stories: 1
Average wall height: 20 feet
Floor area: 64 square feet
Air conditioning: No
Building refinements:
-
Description: Baths, 3-Fixture
Size: 16 units buildable
-
Description: Extra Fixture
Size: 16 units buildable
-
Description: Res. Unit
Size: 16 units buildable
-
Description: Baths, 3-Fixture
-
Building 31 of 35
Number of stories: 2
Average wall height: 10 feet
Floor area: 2288 square feet
Building type: Apartment, condition: Average
Air conditioning: Yes
Sprinkler: No
Structure type: Wood/Light Steel
Building refinements:
-
Description: Baths, 3-Fixture
Size: 16 units buildable
-
Description: Extra Fixture
Size: 16 units buildable
-
Description: Res. Unit
Size: 16 units buildable
-
Description: Baths, 3-Fixture
-
Building 32 of 35
Number of stories: 1
Average wall height: 20 feet
Floor area: 64 square feet
Air conditioning: No
Building refinements:
-
Description: Baths, 3-Fixture
Size: 16 units buildable
-
Description: Extra Fixture
Size: 16 units buildable
-
Description: Res. Unit
Size: 16 units buildable
-
Description: Baths, 3-Fixture
-
Building 33 of 35
Number of stories: 1
Average wall height: 10 feet
Floor area: 224 square feet
Air conditioning: No
Building refinements:
-
Description: Baths, 3-Fixture
Size: 16 units buildable
-
Description: Extra Fixture
Size: 16 units buildable
-
Description: Res. Unit
Size: 16 units buildable
-
Description: Baths, 3-Fixture
-
Building 34 of 35
Number of stories: 1
Average wall height: 20 feet
Floor area: 64 square feet
Air conditioning: No
Building refinements:
-
Description: Baths, 3-Fixture
Size: 16 units buildable
-
Description: Extra Fixture
Size: 16 units buildable
-
Description: Res. Unit
Size: 16 units buildable
-
Description: Baths, 3-Fixture
-
Building 35 of 35
Number of stories: 2
Average wall height: 10 feet
Floor area: 1540 square feet
Building type: Apartment, condition: Average
Air conditioning: Yes
Sprinkler: No
Structure type: Wood/Light Steel
Building refinements:
-
Description: Baths, 3-Fixture
Size: 16 units buildable
-
Description: Extra Fixture
Size: 16 units buildable
-
Description: Res. Unit
Size: 16 units buildable
-
Description: Baths, 3-Fixture
-
Type: Paving Asphalt (Grade Est by Size)
Year in: 1973
Just value: $13,158
-
Type: Fence Chain Link (Grade Est by Height)
Size: 134 linear feet
Year in: 1973
Just value: $72
-
Type: Open Porch Finished
Year in: 1973
Just value: $3,375
-
Type: Comm Swimming Pool Adult (Grd Est by Sz)
Year in: 1973
Just value: $5,755
-
Type: Paving Concrete (Grade Est by Size)
Year in: 1973
Just value: $6,410
-
Type: Shed Residential
Year in: 1978
Just value: $999
-
Sale date: 02/15/1973
Sale price: $1,093,248
Sale instrument: Warranty Deed
Sale type: Qualified (Arms Length transaction - reflects market value)
Sale transfer type: Qualified Sale
-
Sale date: 04/15/1983
Sale price: $1,093,248
Sale instrument: Warranty Deed
Sale type: Qualified (Arms Length transaction - reflects market value)
Sale transfer type: Qualified Sale
-
Sale date: 08/15/1998
Sale price: $1,093,248
Sale instrument: Warranty Deed
Sale type: Qualified (Arms Length transaction - reflects market value)
Sale transfer type: Qualified Sale
515 E Wisconsin Avenue
De-Land, FL
Find on map >>
Owner: CHARLES R THOMAS & PATRICIA E THOMAS
Land value: $15,205
Building value: $49,138
Total value for property: $65,907
Property class: Residential Single Family
Land data:
Year property was built: 1942
Total number of bathrooms: 1
Number of 3-fixture bathrooms: 1
Replacement cost new: $84,575
Residential building information:
Heating fuel: Electric
Heating method: Forced Air Ducted
Air conditioning: Yes
Roof style: Gable
Roof cover: Asphalt/Composition Shingle
Foundation: Wood/Concrete Piers
Dishwasher: No
Garbage disposal: No
Floor type: Cork or Vinyl Tile
Wall type: Plastered
Miscellaneous Improvements:
De-Land, FL
Find on map >>
Owner: CHARLES R THOMAS & PATRICIA E THOMAS
Land value: $15,205
Building value: $49,138
Total value for property: $65,907
Property class: Residential Single Family
Land data:
-
Type of land use: Improved paved thru .49 ac
Land size: 75 front feet
Frontage : 75
Depth: 150
Just value: $13,260
-
Type of land use: Improved paved thru .49 ac
Land size: 22 front feet
Frontage : 22
Depth: 150
Just value: $1,945
Year property was built: 1942
Total number of bathrooms: 1
Number of 3-fixture bathrooms: 1
Replacement cost new: $84,575
Residential building information:
-
Section number: 1
Number of stories: 1
Area size: 128 square feet
Area type: Porch Screened Finished
Year built: 1993
-
Section number: 2
Number of stories: 1
Area size: 297 square feet
Area type: Finished Enclosed Porch
Year built: 1989
-
Section number: 3
Number of stories: 1
Area size: 66 square feet
Area type: Porch Open Unfinished
Year built: 2009
-
Section number: 4
Number of stories: 1
Exterior wall: Aluminum Siding
Area size: 1,161 square feet
Area type: Base Residential Area
Air conditioning: Yes
Attic finish: No
Percent basement area: 32
Year built: 1942
Heating fuel: Electric
Heating method: Forced Air Ducted
Air conditioning: Yes
Roof style: Gable
Roof cover: Asphalt/Composition Shingle
Foundation: Wood/Concrete Piers
Dishwasher: No
Garbage disposal: No
Floor type: Cork or Vinyl Tile
Wall type: Plastered
Miscellaneous Improvements:
-
Type: Storage Building
Width: 10 feet
Length: 7 feet
Year in: 2009
Just value: $782
-
Type: Storage Building
Width: 10 feet
Length: 7 feet
Year in: 2009
Just value: $782
-
Sale date: 03/15/1980
Sale price: $26,747
Sale type: Qualified (Arms Length transaction - reflects market value)
Sale transfer type: Qualified Sale
-
Sale date: 09/15/1986
Sale price: $60,310
Sale instrument: Warranty Deed
Sale type: Qualified (Arms Length transaction - reflects market value)
Sale transfer type: Qualified Sale
-
Sale date: 03/15/1988
Sale price: $60,310
Sale instrument: Warranty Deed
Sale type: Qualified (Arms Length transaction - reflects market value)
Sale transfer type: Qualified Sale
-
Sale date: 04/15/1988
Sale price: $60,310
Sale instrument: Warranty Deed
Sale type: Qualified (Arms Length transaction - reflects market value)
Sale transfer type: Qualified Sale
-
Sale date: 09/15/1998
Sale price: $64,614
Sale instrument: Warranty Deed
Sale type: Qualified (Arms Length transaction - reflects market value)
Sale transfer type: Qualified Sale
518 E Wisconsin Avenue #B
De-Land, FL
Find on map >>
Owner: MYRRIAH PALOMARES
Building value: $2,278
Total value for property: $2,278
De-Land, FL
Find on map >>
Owner: MYRRIAH PALOMARES
Building value: $2,278
Total value for property: $2,278
519 E Wisconsin Avenue
De-Land, FL
Find on map >>
Owner: MORJORIE L EVANS
Land value: $8,062
Building value: $40,772
Total value for property: $48,834
Property class: Residential Single Family
Type of land use: Improved paved thru .49 ac
Land size: 48 front feet
Land frontage : 48
Land depth: 150
Land just value: $8,062
Building type: Single Family
Year property was built: 1925
Total number of bathrooms: 2
Number of 2-fixture bathrooms: 1
Number of 3-fixture bathrooms: 1
Replacement cost new: $75,573
Residential building information:
Heating fuel: Electric
Heating method: Forced Air Ducted
Air conditioning: Yes
Roof style: Gable
Roof cover: Asphalt/Composition Shingle
Foundation: Concrete Block
Dishwasher: No
Garbage disposal: No
Floor type: Pine or Soft Wood
Wall type: Plastered
Sales:
De-Land, FL
Find on map >>
Owner: MORJORIE L EVANS
Land value: $8,062
Building value: $40,772
Total value for property: $48,834
Property class: Residential Single Family
Type of land use: Improved paved thru .49 ac
Land size: 48 front feet
Land frontage : 48
Land depth: 150
Land just value: $8,062
Building type: Single Family
Year property was built: 1925
Total number of bathrooms: 2
Number of 2-fixture bathrooms: 1
Number of 3-fixture bathrooms: 1
Replacement cost new: $75,573
Residential building information:
-
Section number: 1
Number of stories: 1
Exterior wall: Vinyl Siding
Area size: 1,156 square feet
Area type: Base Residential Area
Air conditioning: Yes
Attic finish: No
Year built: 1925
-
Section number: 2
Number of stories: 1
Area size: 280 square feet
Area type: Carport Finished
Air conditioning: No
Attic finish: No
Year built: 1925
-
Section number: 3
Number of stories: 1
Area size: 84 square feet
Area type: Unfinished Utility
Air conditioning: No
Attic finish: No
Year built: 1925
-
Section number: 4
Number of stories: 1
Area size: 128 square feet
Area type: Porch Open Finished
Air conditioning: No
Attic finish: No
Year built: 1925
Heating fuel: Electric
Heating method: Forced Air Ducted
Air conditioning: Yes
Roof style: Gable
Roof cover: Asphalt/Composition Shingle
Foundation: Concrete Block
Dishwasher: No
Garbage disposal: No
Floor type: Pine or Soft Wood
Wall type: Plastered
Sales:
-
Sale date: 11/15/1980
Sale price: $25,593
Sale instrument: Warranty Deed
Sale type: Qualified (Arms Length transaction - reflects market value)
Sale transfer type: Qualified Sale
-
Sale date: 04/15/1990
Sale price: $39,599
Sale instrument: Warranty Deed
Sale type: Qualified (Arms Length transaction - reflects market value)
Sale transfer type: Qualified Sale
-
Sale date: 10/15/1994
Sale price: $39,599
Sale instrument: Warranty Deed
Sale type: Qualified (Arms Length transaction - reflects market value)
Sale transfer type: Qualified Sale
527 E Wisconsin Avenue
De-Land, FL
Find on map >>
Owner: HELENE KING TRUSTEE
Land value: $12,376
Building value: $46,941
Total value for property: $59,483
Property class: Residential Single Family
Type of land use: Improved paved thru .49 ac
Land size: 70 front feet
Land frontage : 70
Land depth: 150
Land just value: $12,376
Building type: Single Family
Year property was built: 1962
Total number of bathrooms: 1
Number of 3-fixture bathrooms: 1
Replacement cost new: $80,793
Residential building information:
Heating fuel: Gas
Heating method: Forced Air Ducted
Air conditioning: Yes
Roof style: Gable
Roof cover: Asphalt/Composition Shingle
Foundation: Concrete Slab
Dishwasher: No
Garbage disposal: No
Floor type: Carpet
Wall type: Plastered
Improvement type: Storage Building
Improvement width: 6 feet
Improvement length: 10 feet
Improvement year in: 1980
Improvement just value: $166
De-Land, FL
Find on map >>
Owner: HELENE KING TRUSTEE
Land value: $12,376
Building value: $46,941
Total value for property: $59,483
Property class: Residential Single Family
Type of land use: Improved paved thru .49 ac
Land size: 70 front feet
Land frontage : 70
Land depth: 150
Land just value: $12,376
Building type: Single Family
Year property was built: 1962
Total number of bathrooms: 1
Number of 3-fixture bathrooms: 1
Replacement cost new: $80,793
Residential building information:
-
Section number: 1
Number of stories: 1
Exterior wall: Concrete or Cinder Block
Area size: 1,059 square feet
Area type: Base Residential Area
Air conditioning: Yes
Attic finish: No
Year built: 1962
-
Section number: 2
Number of stories: 1
Area size: 180 square feet
Area type: Finished Enclosed Porch
Air conditioning: No
Attic finish: No
Year built: 1962
-
Section number: 3
Number of stories: 1
Area size: 91 square feet
Area type: Unfinished Utility
Air conditioning: No
Attic finish: No
Year built: 1962
-
Section number: 4
Number of stories: 1
Area size: 260 square feet
Area type: Carport Finished
Air conditioning: No
Attic finish: No
Year built: 1962
-
Section number: 5
Number of stories: 1
Area size: 64 square feet
Area type: Porch Open Finished
Air conditioning: No
Attic finish: No
Year built: 1962
Heating fuel: Gas
Heating method: Forced Air Ducted
Air conditioning: Yes
Roof style: Gable
Roof cover: Asphalt/Composition Shingle
Foundation: Concrete Slab
Dishwasher: No
Garbage disposal: No
Floor type: Carpet
Wall type: Plastered
Improvement type: Storage Building
Improvement width: 6 feet
Improvement length: 10 feet
Improvement year in: 1980
Improvement just value: $166
606 E Wisconsin Avenue
De-Land, FL
Find on map >>
Owner: AMANDA WILLIAMS
Land value: $14,195
Building value: $26,548
Total value for property: $40,743
Property class: Residential Single Family
Land data:
Year property was built: 1941
Total number of bathrooms: 1
Number of 3-fixture bathrooms: 1
Replacement cost new: $66,369
Residential building information:
Heating fuel: Oil
Heating method: Forced Air Non-Ducted
Air conditioning: Yes
Roof style: Gable
Roof cover: Asphalt/Composition Shingle
Foundation: Concrete Block
Dishwasher: No
Garbage disposal: No
Floor type: Carpet
Wall type: Plastered
Sales:
De-Land, FL
Find on map >>
Owner: AMANDA WILLIAMS
Land value: $14,195
Building value: $26,548
Total value for property: $40,743
Property class: Residential Single Family
Land data:
-
Type of land use: Improved paved thru .49 ac
Land size: 75 front feet
Frontage : 75
Depth: 135
Just value: $12,750
-
Type of land use: Improved paved thru .49 ac
Land size: 17 front feet
Frontage : 17
Depth: 135
Just value: $1,445
Year property was built: 1941
Total number of bathrooms: 1
Number of 3-fixture bathrooms: 1
Replacement cost new: $66,369
Residential building information:
-
Section number: 1
Number of stories: 1
Exterior wall: Concrete or Cinder Block
Area size: 856 square feet
Area type: Base Residential Area
Air conditioning: Yes
Attic finish: No
Year built: 1941
-
Section number: 2
Number of stories: 1
Area size: 165 square feet
Area type: Unfinished Screen Porch
Air conditioning: No
Attic finish: No
Year built: 1941
-
Section number: 3
Number of stories: 1
Area size: 238 square feet
Area type: Finished Enclosed Porch
Air conditioning: No
Attic finish: No
Year built: 1941
-
Section number: 4
Number of stories: 1
Area size: 63 square feet
Area type: Unfinished Utility
Air conditioning: No
Attic finish: No
Year built: 1941
Heating fuel: Oil
Heating method: Forced Air Non-Ducted
Air conditioning: Yes
Roof style: Gable
Roof cover: Asphalt/Composition Shingle
Foundation: Concrete Block
Dishwasher: No
Garbage disposal: No
Floor type: Carpet
Wall type: Plastered
Sales:
-
Sale date: 03/15/1983
Sale price: $36,607
Sale instrument: Warranty Deed
Sale type: Qualified (Arms Length transaction - reflects market value)
Sale transfer type: Qualified Sale
-
Sale date: 08/23/2007
Sale price: $40,743
Sale instrument: Warranty Deed
Sale type: Qualified (Arms Length transaction - reflects market value)
Sale transfer type: Qualified Sale
608 E Wisconsin Avenue
De-Land, FL
Find on map >>
Owner: JERRY ROCCO
Land value: $15,470
Building value: $26,241
Total value for property: $42,547
Property class: Residential Single Family
Land data:
Year property was built: 1937
Total number of bathrooms: 1
Number of 3-fixture bathrooms: 1
Replacement cost new: $59,639
Residential building information:
Heating fuel: Oil
Heating method: Forced Air Non-Ducted
Air conditioning: Yes
Roof style: Gable
Roof cover: Metal
Foundation: Wood/Concrete Piers
Dishwasher: No
Garbage disposal: No
Floor type: Pine or Soft Wood
Wall type: Plastered
Improvement type: Garage Wood Unfinished
Improvement width: 12 feet
Improvement length: 18 feet
Improvement year in: 1960
Improvement just value: $836
Sales:
De-Land, FL
Find on map >>
Owner: JERRY ROCCO
Land value: $15,470
Building value: $26,241
Total value for property: $42,547
Property class: Residential Single Family
Land data:
-
Type of land use: Improved paved thru .49 ac
Land size: 75 front feet
Frontage : 75
Depth: 135
Just value: $12,750
-
Type of land use: Improved paved thru .49 ac
Land size: 32 front feet
Frontage : 32
Depth: 135
Just value: $2,720
Year property was built: 1937
Total number of bathrooms: 1
Number of 3-fixture bathrooms: 1
Replacement cost new: $59,639
Residential building information:
-
Section number: 1
Number of stories: 1
Exterior wall: Single Siding or Wood Frame/No Sheathing
Area size: 734 square feet
Area type: Base Residential Area
Air conditioning: Yes
Attic finish: No
Year built: 1937
-
Section number: 2
Number of stories: 1
Exterior wall: Single Siding or Wood Frame/No Sheathing
Area size: 250 square feet
Area type: Attic
Air conditioning: No
Attic finish: No
Year built: 1937
-
Section number: 3
Number of stories: 1
Area size: 200 square feet
Area type: Porch Screened Finished
Air conditioning: No
Attic finish: No
Year built: 1937
-
Section number: 4
Number of stories: 1
Area size: 203 square feet
Area type: Unfinished Enclosed Porch
Air conditioning: No
Attic finish: No
Year built: 1937
Heating fuel: Oil
Heating method: Forced Air Non-Ducted
Air conditioning: Yes
Roof style: Gable
Roof cover: Metal
Foundation: Wood/Concrete Piers
Dishwasher: No
Garbage disposal: No
Floor type: Pine or Soft Wood
Wall type: Plastered
Improvement type: Garage Wood Unfinished
Improvement width: 12 feet
Improvement length: 18 feet
Improvement year in: 1960
Improvement just value: $836
Sales:
-
Sale date: 11/15/2000
Sale price: $85,120
Sale instrument: Warranty Deed
Sale type: Qualified (Arms Length transaction - reflects market value)
Sale transfer type: Qualified Sale
-
Sale date: 12/03/2009
Sale price: $59,477
Sale instrument: Quit Claim Deed
614 E Wisconsin Avenue
De-Land, FL
Find on map >>
Owner: TIMOTHY S POORE
Land value: $10,710
Building value: $45,805
Total value for property: $56,630
Property class: Residential Single Family
Type of land use: Improved paved thru .49 ac
Land size: 63 front feet
Land frontage : 63
Land depth: 135
Land just value: $10,710
Building type: Single Family
Year property was built: 1937
Number of fireplaces: 1
Total number of bathrooms: 2
Number of 3-fixture bathrooms: 2
Replacement cost new: $79,523
Residential building information:
Heating fuel: Electric
Heating method: Forced Air Non-Ducted
Air conditioning: Yes
Roof style: Gable
Roof cover: Asphalt/Composition Shingle
Foundation: Wood/Concrete Piers
Dishwasher: No
Garbage disposal: No
Floor type: Hardwood
Wall type: Plastered
Improvement width: 8 feet
Improvement length: 12 feet
Improvement year in: 1996
Improvement just value: $115
Sales:
De-Land, FL
Find on map >>
Owner: TIMOTHY S POORE
Land value: $10,710
Building value: $45,805
Total value for property: $56,630
Property class: Residential Single Family
Type of land use: Improved paved thru .49 ac
Land size: 63 front feet
Land frontage : 63
Land depth: 135
Land just value: $10,710
Building type: Single Family
Year property was built: 1937
Number of fireplaces: 1
Total number of bathrooms: 2
Number of 3-fixture bathrooms: 2
Replacement cost new: $79,523
Residential building information:
-
Section number: 1
Number of stories: 1
Exterior wall: Tile or Wood Frame Stucco
Area size: 1,238 square feet
Area type: Base Residential Area
Air conditioning: Yes
Attic finish: No
Year built: 1993
-
Section number: 2
Number of stories: 1
Exterior wall: Tile or Wood Frame Stucco
Area size: 128 square feet
Area type: Porch Screened Finished
Air conditioning: No
Attic finish: No
Year built: 1995
-
Section number: 3
Number of stories: 1
Area size: 16 square feet
Area type: Porch Open Finished
Air conditioning: No
Attic finish: No
Year built: 1993
Heating fuel: Electric
Heating method: Forced Air Non-Ducted
Air conditioning: Yes
Roof style: Gable
Roof cover: Asphalt/Composition Shingle
Foundation: Wood/Concrete Piers
Dishwasher: No
Garbage disposal: No
Floor type: Hardwood
Wall type: Plastered
Improvement width: 8 feet
Improvement length: 12 feet
Improvement year in: 1996
Improvement just value: $115
Sales:
-
Sale date: 09/15/1993
Sale price: $40,419
Sale instrument: Warranty Deed
Sale type: Qualified (Arms Length transaction - reflects market value)
Sale transfer type: Qualified Sale
-
Sale date: 04/16/2007
Sale price: $116,973
Sale instrument: Warranty Deed
Sale type: Unqualified
Sale transfer type: Disqualified as a result of examining the deed
-
Sale date: 04/16/2007
Sale price: $57,475
Sale instrument: Warranty Deed
Sale type: Qualified (Arms Length transaction - reflects market value)
Sale transfer type: Qualified Sale
Other nearby streets: E Church Street  N Fairview Avenue
N Fairview Avenue  N Garfield Avenue (1)
N Garfield Avenue (1)  N Garfield Avenue (2)
N Garfield Avenue (2)  N Kentucky Avenue
N Kentucky Avenue 

Recent posts about De Land, Florida on our local forum with over 2,400,000 registered users. De Land is mentioned 33 times on our forum:
 | Less busy beaches for a family (18 replies) |
 | From Chicago to Florida (32 replies) |
 | Deland De Land Fl Lake Mack Dr area safe? (2 replies) |
 | From the North - I hate Florida (247 replies) |
 | Advice on living in either Mount Dora, FL or De land, FL (21 replies) |
 | Might attend Embry Riddel in Daytona Beach - is the area really worth it? (27 replies) |

