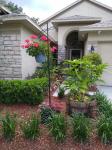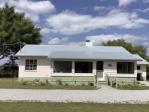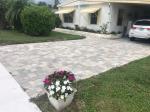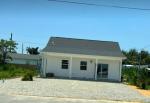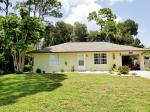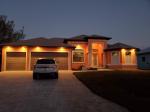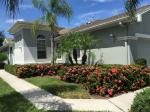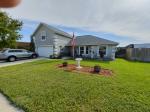Property valuation of E New York Avenue, De-Land, FL: 346, 346, 349, 349, 350, 351, 351, 351 #200, 430, 430 (tax assessments)
Other nearby streets: E New York Avenue (1)  E New York Avenue (2)
E New York Avenue (2)  E Palm Court
E Palm Court  N Palm Court
N Palm Court  New York Avenue
New York Avenue 
Listed properties vs overall distribution of properties in De-Land, FL:
Advertisements
346 E New York Avenue
De-Land, FL
Find on map >>
Owner: PROCACCI DELAND LLC
Land value: $805,694
Building value: $1,085,108
Total value for property: $1,975,319
Property class: Shopping Center, Local
Type of land use: Shopng ctr community
Land just value: $805,694
Year property was built: 1958
Replacement cost new: $4,305,985
Commercial building data:
Sale price: $2,405,047
Sale instrument: Quit Claim Deed
Sale type: Unqualified
De-Land, FL
Find on map >>
Owner: PROCACCI DELAND LLC
Land value: $805,694
Building value: $1,085,108
Total value for property: $1,975,319
Property class: Shopping Center, Local
Type of land use: Shopng ctr community
Land just value: $805,694
Year property was built: 1958
Replacement cost new: $4,305,985
Commercial building data:
-
Building 1 of 12
Number of stories: 1
Average wall height: 22 feet
Floor area: 27645 square feet
Building type: Community Shopping Center
Air conditioning: Yes
Sprinkler: Yes
Structure type: Concrete / Masonry Walls
Building refinements:
-
Description: Baths, 4-Fixture
Size: 2 units buildable
-
Description: Extra Fixture
Size: 10 units buildable
-
Description: Baths, 3-Fixture
Size: 6 units buildable
-
Description: Baths, 2-Fixture
Size: 10 units buildable
-
Description: Baths, 4-Fixture
-
Building 2 of 12
Number of stories: 1
Average wall height: 16 feet
Floor area: 2118 square feet
Building type: Community Shopping Center
Air conditioning: Yes
Sprinkler: Yes
Structure type: Concrete / Masonry Walls
Building refinements:
-
Description: Baths, 4-Fixture
Size: 2 units buildable
-
Description: Extra Fixture
Size: 10 units buildable
-
Description: Baths, 3-Fixture
Size: 6 units buildable
-
Description: Baths, 2-Fixture
Size: 10 units buildable
-
Description: Baths, 4-Fixture
-
Building 3 of 12
Number of stories: 2
Average wall height: 11 feet
Floor area: 2784 square feet
Building type: Community Shopping Center
Air conditioning: Yes
Sprinkler: Yes
Structure type: Concrete / Masonry Walls
Building refinements:
-
Description: Baths, 4-Fixture
Size: 2 units buildable
-
Description: Extra Fixture
Size: 10 units buildable
-
Description: Baths, 3-Fixture
Size: 6 units buildable
-
Description: Baths, 2-Fixture
Size: 10 units buildable
-
Description: Baths, 4-Fixture
-
Building 4 of 12
Number of stories: 1
Average wall height: 14 feet
Floor area: 486 square feet
Building type: Community Shopping Center
Air conditioning: Yes
Sprinkler: Yes
Structure type: Concrete / Masonry Walls
Building refinements:
-
Description: Baths, 4-Fixture
Size: 2 units buildable
-
Description: Extra Fixture
Size: 10 units buildable
-
Description: Baths, 3-Fixture
Size: 6 units buildable
-
Description: Baths, 2-Fixture
Size: 10 units buildable
-
Description: Baths, 4-Fixture
-
Building 5 of 12
Number of stories: 1
Average wall height: 14 feet
Floor area: 745 square feet
Building refinements:
-
Description: Baths, 4-Fixture
Size: 2 units buildable
-
Description: Extra Fixture
Size: 10 units buildable
-
Description: Baths, 3-Fixture
Size: 6 units buildable
-
Description: Baths, 2-Fixture
Size: 10 units buildable
-
Description: Baths, 4-Fixture
-
Building 6 of 12
Number of stories: 1
Average wall height: 14 feet
Floor area: 1496 square feet
Building refinements:
-
Description: Baths, 4-Fixture
Size: 2 units buildable
-
Description: Extra Fixture
Size: 10 units buildable
-
Description: Baths, 3-Fixture
Size: 6 units buildable
-
Description: Baths, 2-Fixture
Size: 10 units buildable
-
Description: Baths, 4-Fixture
-
Building 7 of 12
Number of stories: 1
Average wall height: 14 feet
Floor area: 18460 square feet
Building type: Community Shopping Center
Air conditioning: Yes
Sprinkler: Yes
Structure type: Concrete / Masonry Walls
Building refinements:
-
Description: Baths, 4-Fixture
Size: 2 units buildable
-
Description: Extra Fixture
Size: 10 units buildable
-
Description: Baths, 3-Fixture
Size: 6 units buildable
-
Description: Baths, 2-Fixture
Size: 10 units buildable
-
Description: Baths, 4-Fixture
-
Building 8 of 12
Number of stories: 1
Average wall height: 14 feet
Floor area: 1562 square feet
Building refinements:
-
Description: Baths, 4-Fixture
Size: 2 units buildable
-
Description: Extra Fixture
Size: 10 units buildable
-
Description: Baths, 3-Fixture
Size: 6 units buildable
-
Description: Baths, 2-Fixture
Size: 10 units buildable
-
Description: Baths, 4-Fixture
-
Building 9 of 12
Number of stories: 1
Average wall height: 14 feet
Floor area: 27804 square feet
Building type: Community Shopping Center
Air conditioning: Yes
Sprinkler: Yes
Structure type: Concrete / Masonry Walls
Building refinements:
-
Description: Baths, 4-Fixture
Size: 2 units buildable
-
Description: Extra Fixture
Size: 10 units buildable
-
Description: Baths, 3-Fixture
Size: 6 units buildable
-
Description: Baths, 2-Fixture
Size: 10 units buildable
-
Description: Baths, 4-Fixture
-
Building 10 of 12
Number of stories: 1
Average wall height: 14 feet
Floor area: 6226 square feet
Building type: Community Shopping Center
Air conditioning: Yes
Sprinkler: Yes
Structure type: Concrete / Masonry Walls
Building refinements:
-
Description: Baths, 4-Fixture
Size: 2 units buildable
-
Description: Extra Fixture
Size: 10 units buildable
-
Description: Baths, 3-Fixture
Size: 6 units buildable
-
Description: Baths, 2-Fixture
Size: 10 units buildable
-
Description: Baths, 4-Fixture
-
Building 11 of 12
Number of stories: 1
Average wall height: 14 feet
Floor area: 2372 square feet
Building refinements:
-
Description: Baths, 4-Fixture
Size: 2 units buildable
-
Description: Extra Fixture
Size: 10 units buildable
-
Description: Baths, 3-Fixture
Size: 6 units buildable
-
Description: Baths, 2-Fixture
Size: 10 units buildable
-
Description: Baths, 4-Fixture
-
Building 12 of 12
Number of stories: 1
Average wall height: 14 feet
Floor area: 687 square feet
Building refinements:
-
Description: Baths, 4-Fixture
Size: 2 units buildable
-
Description: Extra Fixture
Size: 10 units buildable
-
Description: Baths, 3-Fixture
Size: 6 units buildable
-
Description: Baths, 2-Fixture
Size: 10 units buildable
-
Description: Baths, 4-Fixture
-
Type: Paving Concrete (Grade Est by Size)
Year in: 1960
Just value: $11,136
-
Type: Light Parking Lot
Year in: 1963
Just value: $1,408
-
Type: Paving Asphalt (Grade Est by Size)
Year in: 1970
Just value: $70,146
-
Type: Paving Concrete (Grade Est by Size)
Year in: 1987
Just value: $1,827
Sale price: $2,405,047
Sale instrument: Quit Claim Deed
Sale type: Unqualified
346 E New York Avenue
De-Land, FL
Find on map >>
Owner: TOTAL RENAL CARE INC
Building value: $48,007
Total value for property: $48,007
De-Land, FL
Find on map >>
Owner: TOTAL RENAL CARE INC
Building value: $48,007
Total value for property: $48,007
349 E New York Avenue
De-Land, FL
Find on map >>
Owner: ELSA CASKEY
Land value: $109,426
Building value: $125,445
Total value for property: $234,871
Property class: Stores/Office/Single Family Residence
Type of land use: Mixed, store and sfr
Land frontage : 102
Land depth: 298
Land just value: $109,426
Residential building data:
De-Land, FL
Find on map >>
Owner: ELSA CASKEY
Land value: $109,426
Building value: $125,445
Total value for property: $234,871
Property class: Stores/Office/Single Family Residence
Type of land use: Mixed, store and sfr
Land frontage : 102
Land depth: 298
Land just value: $109,426
Residential building data:
-
Building 1 of 3
Year property was built: 1970
Replacement cost new: $78,112
-
Building 2 of 3
Building type: Single Family
Year property was built: 1941
Total number of bathrooms: 3
Number of 2-fixture bathrooms: 1
Number of 3-fixture bathrooms: 2
Replacement cost new: $145,088
Residential building information:
-
Section number: 1
Number of stories: 1
Exterior wall: Wood Shingle
Area size: 1,092 square feet
Area type: Base Residential Area
Air conditioning: Yes
Attic finish: No
Year built: 1941
-
Section number: 2
Number of stories: 1
Area size: 128 square feet
Area type: Porch Open Finished
Air conditioning: No
Attic finish: No
Year built: 1941
-
Section number: 3
Number of stories: 1
Area size: 120 square feet
Area type: Unfinished Utility
Air conditioning: No
Attic finish: No
Year built: 1941
-
Section number: 4
Number of stories: 1
Area size: 319 square feet
Area type: Porch Open Finished
Air conditioning: No
Attic finish: No
Year built: 1941
-
Section number: 5
Number of stories: 1
Exterior wall: Wood Shingle
Area size: 1,247 square feet
Area type: Finished Upper Story
Air conditioning: No
Attic finish: No
Year built: 1941
Heating fuel: Electric
Heating method: Forced Air Ducted
Air conditioning: Yes
Roof style: Hip
Roof cover: Asphalt/Composition Shingle
Foundation: Concrete Slab
Dishwasher: No
Garbage disposal: No
Floor type: Pine or Soft Wood
Wall type: Plastered
-
Section number: 1
-
Building 3 of 3
Building type: Single Family
Year property was built: 1939
Replacement cost new: $38,211
Residential building information:
-
Section number: 1
Number of stories: 1
Exterior wall: Single Siding or Wood Frame/No Sheathing
Area size: 440 square feet
Area type: Base Residential Area
Air conditioning: No
Attic finish: No
Year built: 1939
-
Section number: 2
Number of stories: 1
Area size: 374 square feet
Area type: Unfinished Garage
Air conditioning: No
Attic finish: No
Year built: 1939
-
Section number: 3
Number of stories: 1
Area size: 66 square feet
Area type: Porch Open Finished
Air conditioning: No
Attic finish: No
Year built: 1939
Heating fuel: None
Heating method: None
Air conditioning: No
Roof style: Hip
Roof cover: Asphalt/Composition Shingle
Foundation: Concrete Slab
Dishwasher: No
Garbage disposal: No
Floor type: Pine or Soft Wood
Wall type: Plastered
-
Section number: 1
-
Building 1 of 2
Number of stories: 1
Average wall height: 9 feet
Floor area: 1352 square feet
Building type: Retail Store
Air conditioning: Yes
Sprinkler: No
Structure type: Concrete / Masonry Walls
Building refinements:
-
Description: Baths, 2-Fixture
Size: 1 unit buildable
-
Description: Extra Fixture
Size: 5 units buildable
-
Description: Baths, 2-Fixture
-
Building 2 of 2
Number of stories: 1
Average wall height: 9 feet
Floor area: 156 square feet
Air conditioning: No
Building refinements:
-
Description: Baths, 2-Fixture
Size: 1 unit buildable
-
Description: Extra Fixture
Size: 5 units buildable
-
Description: Baths, 2-Fixture
349 E New York Avenue
De-Land, FL
Find on map >>
Owner: ELSA CASKEY
Building value: $4,487
Total value for property: $4,487
De-Land, FL
Find on map >>
Owner: ELSA CASKEY
Building value: $4,487
Total value for property: $4,487
350 E New York Avenue
De-Land, FL
Find on map >>
Owner: DVA HLTHCARE RENAL CARE INC
Building value: $316,395
Total value for property: $316,395
De-Land, FL
Find on map >>
Owner: DVA HLTHCARE RENAL CARE INC
Building value: $316,395
Total value for property: $316,395
351 E New York Avenue
De-Land, FL
Find on map >>
Owner: RIVERSIDE NATIONAL BANK OF FLA
Land value: $254,251
Building value: $1,524,396
Total value for property: $1,804,062
Property class: Financial Institutions
Type of land use: Financial
Land frontage : 303
Land depth: 300
Land just value: $254,251
Year property was built: 2003
Replacement cost new: $2,122,523
Commercial building data:
De-Land, FL
Find on map >>
Owner: RIVERSIDE NATIONAL BANK OF FLA
Land value: $254,251
Building value: $1,524,396
Total value for property: $1,804,062
Property class: Financial Institutions
Type of land use: Financial
Land frontage : 303
Land depth: 300
Land just value: $254,251
Year property was built: 2003
Replacement cost new: $2,122,523
Commercial building data:
-
Building 1 of 9
Number of stories: 1
Average wall height: 12 feet
Floor area: 4958 square feet
Building type: Bank, Financial Institution
Air conditioning: Yes
Sprinkler: Yes
Structure type: Fireproofed Structural Steel
Building refinements:
-
Description: Bank Vault, Main
Size: 154 square feet
-
Description: Bank Night Deposit
Size: 14 square feet
-
Description: Elevator Landing
Size: 2 units buildable
-
Description: Bank Vault, Main
-
Building 2 of 9
Number of stories: 1
Average wall height: 12 feet
Floor area: 9062 square feet
Building type: Office, Multi Story
Air conditioning: Yes
Sprinkler: Yes
Structure type: Fireproofed Structural Steel
Building refinements:
-
Description: Bank Vault, Main
Size: 154 square feet
-
Description: Bank Night Deposit
Size: 14 square feet
-
Description: Elevator Landing
Size: 2 units buildable
-
Description: Bank Vault, Main
-
Building 3 of 9
Number of stories: 1
Average wall height: 12 feet
Floor area: 3627 square feet
Building refinements:
-
Description: Bank Vault, Main
Size: 154 square feet
-
Description: Bank Night Deposit
Size: 14 square feet
-
Description: Elevator Landing
Size: 2 units buildable
-
Description: Bank Vault, Main
-
Building 4 of 9
Number of stories: 1
Average wall height: 12 feet
Floor area: 117 square feet
Building type: Warehouse
Air conditioning: No
Sprinkler: No
Structure type: Fireproofed Structural Steel
Building refinements:
-
Description: Bank Vault, Main
Size: 154 square feet
-
Description: Bank Night Deposit
Size: 14 square feet
-
Description: Elevator Landing
Size: 2 units buildable
-
Description: Bank Vault, Main
-
Building 5 of 9
Number of stories: 1
Average wall height: 12 feet
Floor area: 243 square feet
Building type: Warehouse
Air conditioning: No
Sprinkler: No
Structure type: Fireproofed Structural Steel
Building refinements:
-
Description: Bank Vault, Main
Size: 154 square feet
-
Description: Bank Night Deposit
Size: 14 square feet
-
Description: Elevator Landing
Size: 2 units buildable
-
Description: Bank Vault, Main
-
Building 6 of 9
Number of stories: 1
Average wall height: 12 feet
Floor area: 117 square feet
Building type: Warehouse
Air conditioning: No
Sprinkler: No
Structure type: Fireproofed Structural Steel
Building refinements:
-
Description: Bank Vault, Main
Size: 154 square feet
-
Description: Bank Night Deposit
Size: 14 square feet
-
Description: Elevator Landing
Size: 2 units buildable
-
Description: Bank Vault, Main
-
Building 7 of 9
Number of stories: 1
Average wall height: 10 feet
Floor area: 159 square feet
Building refinements:
-
Description: Bank Vault, Main
Size: 154 square feet
-
Description: Bank Night Deposit
Size: 14 square feet
-
Description: Elevator Landing
Size: 2 units buildable
-
Description: Bank Vault, Main
-
Building 8 of 9
Number of stories: 1
Average wall height: 8 feet
Floor area: 25 square feet
Building refinements:
-
Description: Bank Vault, Main
Size: 154 square feet
-
Description: Bank Night Deposit
Size: 14 square feet
-
Description: Elevator Landing
Size: 2 units buildable
-
Description: Bank Vault, Main
-
Building 9 of 9
Number of stories: 1
Average wall height: 8 feet
Floor area: 25 square feet
Building refinements:
-
Description: Bank Vault, Main
Size: 154 square feet
-
Description: Bank Night Deposit
Size: 14 square feet
-
Description: Elevator Landing
Size: 2 units buildable
-
Description: Bank Vault, Main
-
Type: Paving Asphalt (Grade Est by Size)
Year in: 2003
Just value: $11,611
-
Type: Paving Concrete (Grade Est by Size)
Year in: 2003
Just value: $6,295
-
Type: Pump Island
Year in: 2003
Just value: $3,392
-
Type: Fence, Wood
Size: 10 linear feet
Year in: 2003
Just value: $35
-
Type: Light Parking Lot
Year in: 2003
Just value: $2,459
-
Type: Block Wall
Size: 30 linear feet
Year in: 2003
Just value: $316
-
Type: Fence, Wood
Size: 267 linear feet
Year in: 2003
Just value: $946
-
Type: Patio/Concrete Slab
Year in: 2003
Just value: $361
-
Sale date: 04/15/1988
Sale price: $454,020
Sale instrument: Warranty Deed
Sale type: Qualified (Arms Length transaction - reflects market value)
Sale transfer type: Qualified Sale
-
Sale date: 11/15/1991
Sale price: $454,020
Sale instrument: Warranty Deed
Sale type: Qualified (Arms Length transaction - reflects market value)
Sale transfer type: Qualified Sale
351 E New York Avenue
De-Land, FL
Find on map >>
Owner: RIVERSIDE NATIONAL BANK FL
Building value: $184,346
Total value for property: $184,346
De-Land, FL
Find on map >>
Owner: RIVERSIDE NATIONAL BANK FL
Building value: $184,346
Total value for property: $184,346
351 E New York Avenue #200
De-Land, FL
Find on map >>
Owner: COBB & PA COLE
Building value: $27,591
Total value for property: $27,591
De-Land, FL
Find on map >>
Owner: COBB & PA COLE
Building value: $27,591
Total value for property: $27,591
430 E New York Avenue
De-Land, FL
Find on map >>
Owner: PREM INVESTMENTS INC
Land value: $135,869
Building value: $130,922
Total value for property: $299,571
Property class: Stores, 1 Story
Type of land use: Store 1flr
Land frontage : 109
Land depth: 277
Land just value: $135,869
Year property was built: 1978
Replacement cost new: $229,205
Commercial building data:
De-Land, FL
Find on map >>
Owner: PREM INVESTMENTS INC
Land value: $135,869
Building value: $130,922
Total value for property: $299,571
Property class: Stores, 1 Story
Type of land use: Store 1flr
Land frontage : 109
Land depth: 277
Land just value: $135,869
Year property was built: 1978
Replacement cost new: $229,205
Commercial building data:
-
Building 1 of 2
Number of stories: 1
Average wall height: 13 feet
Floor area: 3600 square feet
Building type: Convenience Store; Retail Store
Air conditioning: Yes
Sprinkler: No
Structure type: Concrete / Masonry Walls
Building refinements:
-
Description: Cooler-Walk-In
Size: 312 square feet
-
Description: Baths, 2-Fixture
Size: 2 units buildable
-
Description: Extra Fixture
Size: 3 units buildable
-
Description: Cooler-Walk-In
-
Building 2 of 2
Number of stories: 1
Average wall height: 13 feet
Floor area: 240 square feet
Air conditioning: No
Building refinements:
-
Description: Cooler-Walk-In
Size: 312 square feet
-
Description: Baths, 2-Fixture
Size: 2 units buildable
-
Description: Extra Fixture
Size: 3 units buildable
-
Description: Cooler-Walk-In
-
Type: Fence Chain Link (Grade Est by Height)
Size: 135 linear feet
Year in: 2009
Just value: $435
-
Type: Paving Asphalt (Grade Est by Size)
Year in: 1978
Just value: $3,181
-
Type: Paving Concrete (Grade Est by Size)
Year in: 1978
Just value: $394
-
Type: Light Parking Lot
Year in: 1985
Just value: $158
-
Type: Pump Island
Year in: 1996
Just value: $633
-
Type: Canopy
Width: 28 feet
Length: 68 feet
Year in: 1996
Just value: $22,321
-
Type: Paving Concrete (Grade Est by Size)
Year in: 1996
Just value: $5,658
-
Sale date: 12/15/1976
Sale price: $214,841
Sale instrument: Warranty Deed
Sale type: Qualified (Arms Length transaction - reflects market value)
Sale transfer type: Qualified Sale
-
Sale date: 10/27/2004
Sale price: $236,411
Sale instrument: Warranty Deed
Sale type: Abnormal amount of personal property involved.
Sale transfer type: Other Disqualified Sales
430 E New York Avenue
De-Land, FL
Find on map >>
Owner: WILSON FOODS INC
Building value: $27,209
Total value for property: $27,209
De-Land, FL
Find on map >>
Owner: WILSON FOODS INC
Building value: $27,209
Total value for property: $27,209
Other nearby streets: E New York Avenue (1)  E New York Avenue (2)
E New York Avenue (2)  E Palm Court
E Palm Court  N Palm Court
N Palm Court  New York Avenue
New York Avenue 

Recent posts about De Land, Florida on our local forum with over 2,400,000 registered users. De Land is mentioned 33 times on our forum:
 | Less busy beaches for a family (18 replies) |
 | From Chicago to Florida (32 replies) |
 | Deland De Land Fl Lake Mack Dr area safe? (2 replies) |
 | From the North - I hate Florida (247 replies) |
 | Advice on living in either Mount Dora, FL or De land, FL (21 replies) |
 | Might attend Embry Riddel in Daytona Beach - is the area really worth it? (27 replies) |

