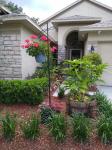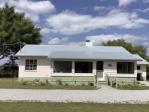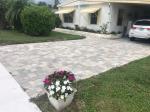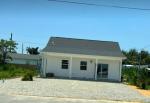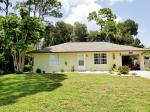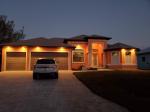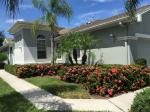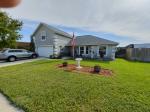Property valuation of E Minnesota Avenue, De-Land, FL: 242, 309, 390 #DEL, 418, 421, 503, 505, 507 (tax assessments)
Listed properties vs overall distribution of properties in De-Land, FL:
Advertisements
E Minnesota Avenue
De-Land, FL
Find on map >>
Owner: HENRY G BARNARD & PARTICIA A BARNARD
Land value: $4,500
Total value for property: $4,500
Property class: Residential Vacant Land
Type of land use: Vacant paved thru .49 ac
Land size: 50 front feet
Land frontage : 50
Land depth: 145
De-Land, FL
Find on map >>
Owner: HENRY G BARNARD & PARTICIA A BARNARD
Land value: $4,500
Total value for property: $4,500
Property class: Residential Vacant Land
Type of land use: Vacant paved thru .49 ac
Land size: 50 front feet
Land frontage : 50
Land depth: 145
E Minnesota Avenue
De-Land, FL
Find on map >>
Owner: SUSAN D RICHARDS
Land value: $11,367
Total value for property: $11,367
Property class: Residential Vacant Land
Land data:
Sale price: $56,832
Sale instrument: Warranty Deed
Sale type: Qualified (Arms Length transaction - reflects market value)
Sale transfer type: Qualified Sale
De-Land, FL
Find on map >>
Owner: SUSAN D RICHARDS
Land value: $11,367
Total value for property: $11,367
Property class: Residential Vacant Land
Land data:
-
Type of land use: Vacant paved thru .49 ac
Land size: 75 front feet
Frontage : 75
Depth: 120
Just value: $9,317
-
Type of land use: Vacant paved thru .49 ac
Land size: 33 front feet
Frontage : 33
Depth: 120
Just value: $2,050
Sale price: $56,832
Sale instrument: Warranty Deed
Sale type: Qualified (Arms Length transaction - reflects market value)
Sale transfer type: Qualified Sale
242 E Minnesota Avenue
De-Land, FL
Find on map >>
Owner: UNIVERSITY STETSON
Land value: $877,100
Building value: $10,378,051
Total value for property: $11,309,022
Property class: Institutional - Private Schools
Type of land use: School pvt
Land frontage : 300
Land depth: 356
Land just value: $877,100
Residential building data:
De-Land, FL
Find on map >>
Owner: UNIVERSITY STETSON
Land value: $877,100
Building value: $10,378,051
Total value for property: $11,309,022
Property class: Institutional - Private Schools
Type of land use: School pvt
Land frontage : 300
Land depth: 356
Land just value: $877,100
Residential building data:
-
Building 1 of 8
Year property was built: 1956
Replacement cost new: $1,401,374
-
Building 2 of 8
Year property was built: 1987
Replacement cost new: $457,158
-
Building 3 of 8
Year property was built: 1987
Replacement cost new: $457,158
-
Building 4 of 8
Year property was built: 1987
Replacement cost new: $457,158
-
Building 5 of 8
Year property was built: 1987
Replacement cost new: $457,158
-
Building 6 of 8
Year property was built: 1987
Replacement cost new: $457,158
-
Building 7 of 8
Year property was built: 1965
Replacement cost new: $6,791,492
-
Building 8 of 8
Year property was built: 1968
Replacement cost new: $6,003,827
-
Building 1 of 60
Number of stories: 2
Average wall height: 10 feet
Floor area: 4186 square feet
Building type: Private College
Air conditioning: Yes
Sprinkler: No
Structure type: Concrete / Masonry Walls
Building refinements:
-
Description: Baths, 2-Fixture
Size: 8 units buildable
-
Description: Extra Fixture
Size: 18 units buildable
-
Description: Baths, 2-Fixture
-
Building 2 of 60
Number of stories: 2
Average wall height: 10 feet
Floor area: 4326 square feet
Building type: Private College
Air conditioning: Yes
Sprinkler: No
Structure type: Concrete / Masonry Walls
Building refinements:
-
Description: Baths, 2-Fixture
Size: 8 units buildable
-
Description: Extra Fixture
Size: 18 units buildable
-
Description: Baths, 2-Fixture
-
Building 3 of 60
Number of stories: 1
Average wall height: 15 feet
Floor area: 220 square feet
Building refinements:
-
Description: Baths, 2-Fixture
Size: 8 units buildable
-
Description: Extra Fixture
Size: 18 units buildable
-
Description: Baths, 2-Fixture
-
Building 4 of 60
Number of stories: 1
Average wall height: 15 feet
Floor area: 260 square feet
Building refinements:
-
Description: Baths, 2-Fixture
Size: 8 units buildable
-
Description: Extra Fixture
Size: 18 units buildable
-
Description: Baths, 2-Fixture
-
Building 5 of 60
Number of stories: 3
Average wall height: 10 feet
Floor area: 276 square feet
Building refinements:
-
Description: Baths, 2-Fixture
Size: 8 units buildable
-
Description: Extra Fixture
Size: 18 units buildable
-
Description: Baths, 2-Fixture
-
Building 6 of 60
Number of stories: 2
Average wall height: 10 feet
Floor area: 108 square feet
Building refinements:
-
Description: Baths, 2-Fixture
Size: 8 units buildable
-
Description: Extra Fixture
Size: 18 units buildable
-
Description: Baths, 2-Fixture
-
Building 7 of 60
Number of stories: 2
Average wall height: 10 feet
Floor area: 105 square feet
Building type: Private College
Air conditioning: Yes
Sprinkler: No
Structure type: Concrete / Masonry Walls
Building refinements:
-
Description: Baths, 2-Fixture
Size: 8 units buildable
-
Description: Extra Fixture
Size: 18 units buildable
-
Description: Baths, 2-Fixture
-
Building 8 of 60
Number of stories: 1
Average wall height: 10 feet
Floor area: 45 square feet
Building type: Private College
Air conditioning: Yes
Sprinkler: No
Structure type: Concrete / Masonry Walls
Building refinements:
-
Description: Baths, 2-Fixture
Size: 8 units buildable
-
Description: Extra Fixture
Size: 18 units buildable
-
Description: Baths, 2-Fixture
-
Building 9 of 60
Number of stories: 2
Average wall height: 10 feet
Floor area: 12 square feet
Building refinements:
-
Description: Baths, 2-Fixture
Size: 8 units buildable
-
Description: Extra Fixture
Size: 18 units buildable
-
Description: Baths, 2-Fixture
-
Building 10 of 60
Number of stories: 1
Average wall height: 10 feet
Floor area: 45 square feet
Building refinements:
-
Description: Baths, 2-Fixture
Size: 8 units buildable
-
Description: Extra Fixture
Size: 18 units buildable
-
Description: Baths, 2-Fixture
-
Building 11 of 60
Number of stories: 1
Average wall height: 9 feet
Floor area: 1085 square feet
Building type: Fraternity House
Air conditioning: Yes
Sprinkler: No
Structure type: Concrete / Masonry Walls
Building refinements:
-
Description: Baths, 3-Fixture
Size: 1 unit buildable
-
Description: Baths, 4-Fixture
Size: 4 units buildable
-
Description: Baths, 3-Fixture
-
Building 12 of 60
Number of stories: 1
Average wall height: 9 feet
Floor area: 40 square feet
Building type: Fraternity House
Air conditioning: Yes
Sprinkler: No
Structure type: Concrete / Masonry Walls
Building refinements:
-
Description: Baths, 3-Fixture
Size: 1 unit buildable
-
Description: Baths, 4-Fixture
Size: 4 units buildable
-
Description: Baths, 3-Fixture
-
Building 13 of 60
Number of stories: 1
Average wall height: 9 feet
Floor area: 40 square feet
Air conditioning: No
Building refinements:
-
Description: Baths, 3-Fixture
Size: 1 unit buildable
-
Description: Baths, 4-Fixture
Size: 4 units buildable
-
Description: Baths, 3-Fixture
-
Building 14 of 60
Number of stories: 1
Average wall height: 9 feet
Floor area: 18 square feet
Air conditioning: No
Building refinements:
-
Description: Baths, 3-Fixture
Size: 1 unit buildable
-
Description: Baths, 4-Fixture
Size: 4 units buildable
-
Description: Baths, 3-Fixture
-
Building 15 of 60
Number of stories: 2
Average wall height: 9 feet
Floor area: 3264 square feet
Building type: Fraternity House
Air conditioning: Yes
Sprinkler: No
Structure type: Concrete / Masonry Walls
Building refinements:
-
Description: Baths, 3-Fixture
Size: 1 unit buildable
-
Description: Baths, 4-Fixture
Size: 4 units buildable
-
Description: Baths, 3-Fixture
-
Building 16 of 60
Number of stories: 1
Average wall height: 9 feet
Floor area: 204 square feet
Air conditioning: No
Building refinements:
-
Description: Baths, 3-Fixture
Size: 1 unit buildable
-
Description: Baths, 4-Fixture
Size: 4 units buildable
-
Description: Baths, 3-Fixture
-
Building 17 of 60
Number of stories: 1
Average wall height: 9 feet
Floor area: 204 square feet
Air conditioning: No
Building refinements:
-
Description: Baths, 3-Fixture
Size: 1 unit buildable
-
Description: Baths, 4-Fixture
Size: 4 units buildable
-
Description: Baths, 3-Fixture
-
Building 18 of 60
Number of stories: 1
Average wall height: 9 feet
Floor area: 1085 square feet
Building type: Fraternity House
Air conditioning: Yes
Sprinkler: No
Structure type: Concrete / Masonry Walls
Building refinements:
-
Description: Baths, 3-Fixture
Size: 1 unit buildable
-
Description: Baths, 4-Fixture
Size: 4 units buildable
-
Description: Baths, 3-Fixture
-
Building 19 of 60
Number of stories: 1
Average wall height: 9 feet
Floor area: 40 square feet
Building type: Fraternity House
Air conditioning: Yes
Sprinkler: No
Structure type: Concrete / Masonry Walls
Building refinements:
-
Description: Baths, 3-Fixture
Size: 1 unit buildable
-
Description: Baths, 4-Fixture
Size: 4 units buildable
-
Description: Baths, 3-Fixture
-
Building 20 of 60
Number of stories: 1
Average wall height: 9 feet
Floor area: 40 square feet
Air conditioning: No
Building refinements:
-
Description: Baths, 3-Fixture
Size: 1 unit buildable
-
Description: Baths, 4-Fixture
Size: 4 units buildable
-
Description: Baths, 3-Fixture
-
Building 21 of 60
Number of stories: 1
Average wall height: 9 feet
Floor area: 18 square feet
Air conditioning: No
Building refinements:
-
Description: Baths, 3-Fixture
Size: 1 unit buildable
-
Description: Baths, 4-Fixture
Size: 4 units buildable
-
Description: Baths, 3-Fixture
-
Building 22 of 60
Number of stories: 2
Average wall height: 9 feet
Floor area: 3264 square feet
Building type: Fraternity House
Air conditioning: Yes
Sprinkler: No
Structure type: Concrete / Masonry Walls
Building refinements:
-
Description: Baths, 3-Fixture
Size: 1 unit buildable
-
Description: Baths, 4-Fixture
Size: 4 units buildable
-
Description: Baths, 3-Fixture
-
Building 23 of 60
Number of stories: 1
Average wall height: 9 feet
Floor area: 204 square feet
Air conditioning: No
Building refinements:
-
Description: Baths, 3-Fixture
Size: 1 unit buildable
-
Description: Baths, 4-Fixture
Size: 4 units buildable
-
Description: Baths, 3-Fixture
-
Building 24 of 60
Number of stories: 1
Average wall height: 9 feet
Floor area: 204 square feet
Air conditioning: No
Building refinements:
-
Description: Baths, 3-Fixture
Size: 1 unit buildable
-
Description: Baths, 4-Fixture
Size: 4 units buildable
-
Description: Baths, 3-Fixture
-
Building 25 of 60
Number of stories: 1
Average wall height: 9 feet
Floor area: 1085 square feet
Building type: Fraternity House
Air conditioning: Yes
Sprinkler: No
Structure type: Concrete / Masonry Walls
Building refinements:
-
Description: Baths, 3-Fixture
Size: 1 unit buildable
-
Description: Baths, 4-Fixture
Size: 4 units buildable
-
Description: Baths, 3-Fixture
-
Building 26 of 60
Number of stories: 1
Average wall height: 9 feet
Floor area: 40 square feet
Building type: Fraternity House
Air conditioning: Yes
Sprinkler: No
Structure type: Concrete / Masonry Walls
Building refinements:
-
Description: Baths, 3-Fixture
Size: 1 unit buildable
-
Description: Baths, 4-Fixture
Size: 4 units buildable
-
Description: Baths, 3-Fixture
-
Building 27 of 60
Number of stories: 1
Average wall height: 9 feet
Floor area: 40 square feet
Air conditioning: No
Building refinements:
-
Description: Baths, 3-Fixture
Size: 1 unit buildable
-
Description: Baths, 4-Fixture
Size: 4 units buildable
-
Description: Baths, 3-Fixture
-
Building 28 of 60
Number of stories: 1
Average wall height: 9 feet
Floor area: 18 square feet
Air conditioning: No
Building refinements:
-
Description: Baths, 3-Fixture
Size: 1 unit buildable
-
Description: Baths, 4-Fixture
Size: 4 units buildable
-
Description: Baths, 3-Fixture
-
Building 29 of 60
Number of stories: 2
Average wall height: 9 feet
Floor area: 3264 square feet
Building type: Fraternity House
Air conditioning: Yes
Sprinkler: No
Structure type: Concrete / Masonry Walls
Building refinements:
-
Description: Baths, 3-Fixture
Size: 1 unit buildable
-
Description: Baths, 4-Fixture
Size: 4 units buildable
-
Description: Baths, 3-Fixture
-
Building 30 of 60
Number of stories: 1
Average wall height: 9 feet
Floor area: 204 square feet
Air conditioning: No
Building refinements:
-
Description: Baths, 3-Fixture
Size: 1 unit buildable
-
Description: Baths, 4-Fixture
Size: 4 units buildable
-
Description: Baths, 3-Fixture
-
Building 31 of 60
Number of stories: 1
Average wall height: 9 feet
Floor area: 204 square feet
Air conditioning: No
Building refinements:
-
Description: Baths, 3-Fixture
Size: 1 unit buildable
-
Description: Baths, 4-Fixture
Size: 4 units buildable
-
Description: Baths, 3-Fixture
-
Building 32 of 60
Number of stories: 1
Average wall height: 9 feet
Floor area: 1085 square feet
Building type: Fraternity House
Air conditioning: Yes
Sprinkler: No
Structure type: Concrete / Masonry Walls
Building refinements:
-
Description: Baths, 3-Fixture
Size: 1 unit buildable
-
Description: Baths, 4-Fixture
Size: 4 units buildable
-
Description: Baths, 3-Fixture
-
Building 33 of 60
Number of stories: 1
Average wall height: 9 feet
Floor area: 40 square feet
Building type: Fraternity House
Air conditioning: Yes
Sprinkler: No
Structure type: Concrete / Masonry Walls
Building refinements:
-
Description: Baths, 3-Fixture
Size: 1 unit buildable
-
Description: Baths, 4-Fixture
Size: 4 units buildable
-
Description: Baths, 3-Fixture
-
Building 34 of 60
Number of stories: 1
Average wall height: 9 feet
Floor area: 40 square feet
Air conditioning: No
Building refinements:
-
Description: Baths, 3-Fixture
Size: 1 unit buildable
-
Description: Baths, 4-Fixture
Size: 4 units buildable
-
Description: Baths, 3-Fixture
-
Building 35 of 60
Number of stories: 1
Average wall height: 9 feet
Floor area: 18 square feet
Air conditioning: No
Building refinements:
-
Description: Baths, 3-Fixture
Size: 1 unit buildable
-
Description: Baths, 4-Fixture
Size: 4 units buildable
-
Description: Baths, 3-Fixture
-
Building 36 of 60
Number of stories: 2
Average wall height: 9 feet
Floor area: 3264 square feet
Building type: Fraternity House
Air conditioning: Yes
Sprinkler: No
Structure type: Concrete / Masonry Walls
Building refinements:
-
Description: Baths, 3-Fixture
Size: 1 unit buildable
-
Description: Baths, 4-Fixture
Size: 4 units buildable
-
Description: Baths, 3-Fixture
-
Building 37 of 60
Number of stories: 1
Average wall height: 9 feet
Floor area: 204 square feet
Air conditioning: No
Building refinements:
-
Description: Baths, 3-Fixture
Size: 1 unit buildable
-
Description: Baths, 4-Fixture
Size: 4 units buildable
-
Description: Baths, 3-Fixture
-
Building 38 of 60
Number of stories: 1
Average wall height: 9 feet
Floor area: 204 square feet
Air conditioning: No
Building refinements:
-
Description: Baths, 3-Fixture
Size: 1 unit buildable
-
Description: Baths, 4-Fixture
Size: 4 units buildable
-
Description: Baths, 3-Fixture
-
Building 39 of 60
Number of stories: 1
Average wall height: 9 feet
Floor area: 1085 square feet
Building type: Fraternity House
Air conditioning: Yes
Sprinkler: No
Structure type: Concrete / Masonry Walls
Building refinements:
-
Description: Baths, 3-Fixture
Size: 1 unit buildable
-
Description: Baths, 4-Fixture
Size: 4 units buildable
-
Description: Baths, 3-Fixture
-
Building 40 of 60
Number of stories: 1
Average wall height: 9 feet
Floor area: 40 square feet
Building type: Fraternity House
Air conditioning: Yes
Sprinkler: No
Structure type: Concrete / Masonry Walls
Building refinements:
-
Description: Baths, 3-Fixture
Size: 1 unit buildable
-
Description: Baths, 4-Fixture
Size: 4 units buildable
-
Description: Baths, 3-Fixture
-
Building 41 of 60
Number of stories: 1
Average wall height: 9 feet
Floor area: 40 square feet
Air conditioning: No
Building refinements:
-
Description: Baths, 3-Fixture
Size: 1 unit buildable
-
Description: Baths, 4-Fixture
Size: 4 units buildable
-
Description: Baths, 3-Fixture
-
Building 42 of 60
Number of stories: 1
Average wall height: 9 feet
Floor area: 18 square feet
Air conditioning: No
Building refinements:
-
Description: Baths, 3-Fixture
Size: 1 unit buildable
-
Description: Baths, 4-Fixture
Size: 4 units buildable
-
Description: Baths, 3-Fixture
-
Building 43 of 60
Number of stories: 2
Average wall height: 9 feet
Floor area: 3264 square feet
Building type: Fraternity House
Air conditioning: Yes
Sprinkler: No
Structure type: Concrete / Masonry Walls
Building refinements:
-
Description: Baths, 3-Fixture
Size: 1 unit buildable
-
Description: Baths, 4-Fixture
Size: 4 units buildable
-
Description: Baths, 3-Fixture
-
Building 44 of 60
Number of stories: 1
Average wall height: 9 feet
Floor area: 204 square feet
Air conditioning: No
Building refinements:
-
Description: Baths, 3-Fixture
Size: 1 unit buildable
-
Description: Baths, 4-Fixture
Size: 4 units buildable
-
Description: Baths, 3-Fixture
-
Building 45 of 60
Number of stories: 1
Average wall height: 9 feet
Floor area: 204 square feet
Air conditioning: No
Building refinements:
-
Description: Baths, 3-Fixture
Size: 1 unit buildable
-
Description: Baths, 4-Fixture
Size: 4 units buildable
-
Description: Baths, 3-Fixture
-
Building 46 of 60
Number of stories: 2
Average wall height: 11 feet
Floor area: 27114 square feet
Building type: Private College
Air conditioning: Yes
Sprinkler: No
Structure type: Reinforced Concrete
Refinement description: Baths, 2-Fixture
Refinement size: 4 units buildable
Building characteristics perimeter: 694 feet
-
Building 47 of 60
Number of stories: 2
Average wall height: 11 feet
Floor area: 2569 square feet
Refinement description: Baths, 2-Fixture
Refinement size: 4 units buildable
Building characteristics perimeter: 694 feet
-
Building 48 of 60
Number of stories: 2
Average wall height: 11 feet
Floor area: 13313 square feet
Building type: Private College
Air conditioning: Yes
Sprinkler: Yes
Structure type: Concrete / Masonry Walls
Refinement description: Baths, 2-Fixture
Refinement size: 4 units buildable
Building characteristics perimeter: 694 feet
-
Building 49 of 60
Number of stories: 1
Average wall height: 11 feet
Floor area: 400 square feet
Building type: Private College
Air conditioning: Yes
Sprinkler: Yes
Structure type: Concrete / Masonry Walls
Refinement description: Baths, 2-Fixture
Refinement size: 4 units buildable
Building characteristics perimeter: 694 feet
-
Building 50 of 60
Number of stories: 1
Average wall height: 11 feet
Floor area: 400 square feet
Building type: Private College
Air conditioning: Yes
Sprinkler: Yes
Structure type: Concrete / Masonry Walls
Refinement description: Baths, 2-Fixture
Refinement size: 4 units buildable
Building characteristics perimeter: 694 feet
-
Building 51 of 60
Number of stories: 1
Average wall height: 11 feet
Floor area: 162 square feet
Building type: Private College
Air conditioning: Yes
Sprinkler: Yes
Structure type: Concrete / Masonry Walls
Refinement description: Baths, 2-Fixture
Refinement size: 4 units buildable
Building characteristics perimeter: 694 feet
-
Building 52 of 60
Number of stories: 1
Average wall height: 11 feet
Floor area: 400 square feet
Refinement description: Baths, 2-Fixture
Refinement size: 4 units buildable
Building characteristics perimeter: 694 feet
-
Building 53 of 60
Number of stories: 1
Average wall height: 11 feet
Floor area: 400 square feet
Refinement description: Baths, 2-Fixture
Refinement size: 4 units buildable
Building characteristics perimeter: 694 feet
-
Building 54 of 60
Number of stories: 1
Average wall height: 11 feet
Floor area: 162 square feet
Refinement description: Baths, 2-Fixture
Refinement size: 4 units buildable
Building characteristics perimeter: 694 feet
-
Building 55 of 60
Number of stories: 1
Average wall height: 11 feet
Floor area: 540 square feet
Refinement description: Baths, 2-Fixture
Refinement size: 4 units buildable
Building characteristics perimeter: 694 feet
-
Building 56 of 60
Number of stories: 1
Average wall height: 11 feet
Floor area: 216 square feet
Building type: Private College
Air conditioning: Yes
Sprinkler: Yes
Structure type: Concrete / Masonry Walls
Refinement description: Baths, 2-Fixture
Refinement size: 4 units buildable
Building characteristics perimeter: 694 feet
-
Building 57 of 60
Number of stories: 3
Average wall height: 9 feet
Floor area: 21736 square feet
Building type: Private College
Air conditioning: Yes
Sprinkler: Yes
Structure type: Fireproofed Structural Steel
Building refinements:
-
Description: Baths, 2-Fixture
Size: 6 units buildable
-
Description: Extra Fixture
Size: 23 units buildable
-
Description: Elevator Landing
Size: 2 units buildable
-
Description: Baths, 2-Fixture
-
Building 58 of 60
Number of stories: 1
Average wall height: 24 feet
Floor area: 476 square feet
Air conditioning: No
Building refinements:
-
Description: Baths, 2-Fixture
Size: 6 units buildable
-
Description: Extra Fixture
Size: 23 units buildable
-
Description: Elevator Landing
Size: 2 units buildable
-
Description: Baths, 2-Fixture
-
Building 59 of 60
Number of stories: 1
Average wall height: 12 feet
Floor area: 374 square feet
Air conditioning: No
Building refinements:
-
Description: Baths, 2-Fixture
Size: 6 units buildable
-
Description: Extra Fixture
Size: 23 units buildable
-
Description: Elevator Landing
Size: 2 units buildable
-
Description: Baths, 2-Fixture
-
Building 60 of 60
Number of stories: 1
Average wall height: 24 feet
Floor area: 2422 square feet
Air conditioning: No
Building refinements:
-
Description: Baths, 2-Fixture
Size: 6 units buildable
-
Description: Extra Fixture
Size: 23 units buildable
-
Description: Elevator Landing
Size: 2 units buildable
-
Description: Baths, 2-Fixture
-
Type: Paving Concrete (Grade Est by Size)
Year in: 2009
Just value: $46,285
-
Type: Greenhouse
Width: 13 feet
Length: 39 feet
Year in: 1987
Just value: $137
-
Type: Paving Asphalt (Grade Est by Size)
Year in: 1987
Just value: $2,616
-
Type: Fireplace Wood Burning
Year in: 1987
Just value: $2,831
-
Type: Light Parking Lot
Year in: 1987
Just value: $889
-
Type: Gazebo
Year in: 1990
Just value: $629
-
Type: Gazebo
Year in: 1990
Just value: $484
309 E Minnesota Avenue
De-Land, FL
Find on map >>
Owner: UNIVERSITY STETSON
Land value: $737,123
Total value for property: $789,690
Property class: Institutional - Private Schools
Type of land use: School pvt
Land just value: $737,123
Miscellaneous Improvements:
De-Land, FL
Find on map >>
Owner: UNIVERSITY STETSON
Land value: $737,123
Total value for property: $789,690
Property class: Institutional - Private Schools
Type of land use: School pvt
Land just value: $737,123
Miscellaneous Improvements:
-
Type: Tennis Court
Year in: 1960
Just value: $5,607
-
Type: Tennis Court
Year in: 1965
Just value: $16,822
-
Type: Fence Chain Link (Grade Est by Height)
Size: 10,000 linear feet
Year in: 1970
Just value: $19,940
-
Type: Storage Building
Year in: 1970
Just value: $152
-
Type: Fence Chain Link (Grade Est by Height)
Size: 1,190 linear feet
Year in: 1975
Just value: $635
-
Type: Fence Chain Link (Grade Est by Height)
Size: 860 linear feet
Year in: 1975
Just value: $1,715
-
Type: Fence Chain Link (Grade Est by Height)
Size: 725 linear feet
Year in: 1980
Just value: $497
-
Type: Paving Asphalt (Grade Est by Size)
Year in: 1980
Just value: $7,199
390 E Minnesota Avenue #DEL
De-Land, FL
Find on map >>
Owner: UNIVERSITY STETSON
Land value: $901,310
Building value: $1,727,956
Total value for property: $2,651,224
Property class: Institutional - Private Schools
Type of land use: School pvt
Land frontage : 627
Land depth: 287
Land just value: $901,310
Residential building data:
De-Land, FL
Find on map >>
Owner: UNIVERSITY STETSON
Land value: $901,310
Building value: $1,727,956
Total value for property: $2,651,224
Property class: Institutional - Private Schools
Type of land use: School pvt
Land frontage : 627
Land depth: 287
Land just value: $901,310
Residential building data:
-
Building 1 of 2
Year property was built: 1960
Replacement cost new: $1,498,872
-
Building 2 of 2
Year property was built: 1960
Replacement cost new: $1,501,052
-
Building 1 of 17
Number of stories: 2
Average wall height: 11 feet
Floor area: 4220 square feet
Building type: Nursery School
Air conditioning: Yes
Sprinkler: No
Structure type: Concrete / Masonry Walls
Refinement description: Baths, 2-Fixture
Refinement size: 12 units buildable
Building characteristics perimeter: 1,912 feet
-
Building 2 of 17
Number of stories: 1
Average wall height: 10 feet
Floor area: 60 square feet
Air conditioning: No
Refinement description: Baths, 2-Fixture
Refinement size: 12 units buildable
Building characteristics perimeter: 1,912 feet
-
Building 3 of 17
Number of stories: 1
Average wall height: 10 feet
Floor area: 585 square feet
Air conditioning: No
Refinement description: Baths, 2-Fixture
Refinement size: 12 units buildable
Building characteristics perimeter: 1,912 feet
-
Building 4 of 17
Number of stories: 2
Average wall height: 11 feet
Floor area: 4152 square feet
Building type: Nursery School
Air conditioning: Yes
Sprinkler: No
Structure type: Concrete / Masonry Walls
Refinement description: Baths, 2-Fixture
Refinement size: 12 units buildable
Building characteristics perimeter: 1,912 feet
-
Building 5 of 17
Number of stories: 1
Average wall height: 10 feet
Floor area: 260 square feet
Air conditioning: No
Refinement description: Baths, 2-Fixture
Refinement size: 12 units buildable
Building characteristics perimeter: 1,912 feet
-
Building 6 of 17
Number of stories: 1
Average wall height: 10 feet
Floor area: 585 square feet
Air conditioning: No
Refinement description: Baths, 2-Fixture
Refinement size: 12 units buildable
Building characteristics perimeter: 1,912 feet
-
Building 7 of 17
Number of stories: 2
Average wall height: 11 feet
Floor area: 4220 square feet
Building type: Nursery School
Air conditioning: Yes
Sprinkler: No
Structure type: Concrete / Masonry Walls
Refinement description: Baths, 2-Fixture
Refinement size: 12 units buildable
Building characteristics perimeter: 1,912 feet
-
Building 8 of 17
Number of stories: 1
Average wall height: 10 feet
Floor area: 60 square feet
Air conditioning: No
Refinement description: Baths, 2-Fixture
Refinement size: 12 units buildable
Building characteristics perimeter: 1,912 feet
-
Building 9 of 17
Number of stories: 2
Average wall height: 11 feet
Floor area: 4220 square feet
Building type: Nursery School
Air conditioning: Yes
Sprinkler: No
Structure type: Concrete / Masonry Walls
Refinement description: Baths, 2-Fixture
Refinement size: 12 units buildable
Building characteristics perimeter: 1,912 feet
-
Building 10 of 17
Number of stories: 1
Average wall height: 10 feet
Floor area: 60 square feet
Air conditioning: No
Refinement description: Baths, 2-Fixture
Refinement size: 12 units buildable
Building characteristics perimeter: 1,912 feet
-
Building 11 of 17
Number of stories: 1
Average wall height: 10 feet
Floor area: 261 square feet
Air conditioning: No
Refinement description: Baths, 2-Fixture
Refinement size: 12 units buildable
Building characteristics perimeter: 1,912 feet
-
Building 12 of 17
Number of stories: 2
Average wall height: 11 feet
Floor area: 4152 square feet
Building type: Nursery School
Air conditioning: Yes
Sprinkler: No
Structure type: Concrete / Masonry Walls
Refinement description: Baths, 2-Fixture
Refinement size: 12 units buildable
Building characteristics perimeter: 1,912 feet
-
Building 13 of 17
Number of stories: 1
Average wall height: 10 feet
Floor area: 585 square feet
Air conditioning: No
Refinement description: Baths, 2-Fixture
Refinement size: 12 units buildable
Building characteristics perimeter: 1,912 feet
-
Building 14 of 17
Number of stories: 2
Average wall height: 11 feet
Floor area: 4220 square feet
Building type: Nursery School
Air conditioning: Yes
Sprinkler: No
Structure type: Concrete / Masonry Walls
Refinement description: Baths, 2-Fixture
Refinement size: 12 units buildable
Building characteristics perimeter: 1,912 feet
-
Building 15 of 17
Number of stories: 1
Average wall height: 10 feet
Floor area: 60 square feet
Air conditioning: No
Refinement description: Baths, 2-Fixture
Refinement size: 12 units buildable
Building characteristics perimeter: 1,912 feet
-
Building 16 of 17
Number of stories: 1
Average wall height: 10 feet
Floor area: 260 square feet
Air conditioning: No
Refinement description: Baths, 2-Fixture
Refinement size: 12 units buildable
Building characteristics perimeter: 1,912 feet
-
Building 17 of 17
Number of stories: 1
Average wall height: 10 feet
Floor area: 510 square feet
Air conditioning: No
Refinement description: Baths, 2-Fixture
Refinement size: 12 units buildable
Building characteristics perimeter: 1,912 feet
-
Type: Paving Asphalt (Grade Est by Size)
Year in: 1989
Just value: $16,143
-
Type: Retaining Wall
Year in: 1989
Just value: $503
-
Type: Fence Chain Link (Grade Est by Height)
Size: 280 linear feet
Year in: 1989
Just value: $192
-
Type: Paving Concrete (Grade Est by Size)
Year in: 1989
Just value: $5,120
418 E Minnesota Avenue
De-Land, FL
Find on map >>
Owner: UNIVERSITY STETSON
Land value: $108,000
Total value for property: $108,000
Property class: Institutional Vacant Land
Type of land use: Vacant institutional
Land frontage : 150
Land depth: 144
Land just value: $108,000
Sale date: 10/15/1971
Sale price: $13,248
Sale instrument: Warranty Deed
Sale type: Qualified (Arms Length transaction - reflects market value)
Sale transfer type: Qualified Sale
De-Land, FL
Find on map >>
Owner: UNIVERSITY STETSON
Land value: $108,000
Total value for property: $108,000
Property class: Institutional Vacant Land
Type of land use: Vacant institutional
Land frontage : 150
Land depth: 144
Land just value: $108,000
Sale date: 10/15/1971
Sale price: $13,248
Sale instrument: Warranty Deed
Sale type: Qualified (Arms Length transaction - reflects market value)
Sale transfer type: Qualified Sale
421 E Minnesota Avenue
De-Land, FL
Find on map >>
Owner: UNIVERSITY STETSON
Land value: $1,109,850
Building value: $5,056,899
Total value for property: $6,166,749
Property class: Institutional - Private Schools
Type of land use: School pvt
Land just value: $1,109,850
Residential building data:
De-Land, FL
Find on map >>
Owner: UNIVERSITY STETSON
Land value: $1,109,850
Building value: $5,056,899
Total value for property: $6,166,749
Property class: Institutional - Private Schools
Type of land use: School pvt
Land just value: $1,109,850
Residential building data:
-
Building 1 of 5
Year property was built: 2009
Replacement cost new: $702,137
-
Building 2 of 5
Year property was built: 1950
Replacement cost new: $3,612,958
-
Building 3 of 5
Year property was built: 1950
Replacement cost new: $1,313,618
-
Building 4 of 5
Year property was built: 1989
Replacement cost new: $33,174
-
Building 5 of 5
Year property was built: 1950
Replacement cost new: $2,984,697
-
Building 1 of 13
Number of stories: 1
Average wall height: 20 feet
Floor area: 2676 square feet
Building type: Private College
Air conditioning: Yes
Sprinkler: Yes
Structure type: Concrete / Masonry Walls
Refinement description: Extra Fixture
Refinement size: 12 units buildable
-
Building 2 of 13
Number of stories: 1
Average wall height: 16 feet
Floor area: 1185 square feet
Building type: Private College
Air conditioning: Yes
Sprinkler: Yes
Structure type: Concrete / Masonry Walls
Refinement description: Extra Fixture
Refinement size: 12 units buildable
-
Building 3 of 13
Number of stories: 1
Average wall height: 26 feet
Floor area: 4234 square feet
Building type: Private College
Air conditioning: Yes
Sprinkler: Yes
Structure type: Concrete / Masonry Walls
Refinement description: Extra Fixture
Refinement size: 12 units buildable
-
Building 4 of 13
Number of stories: 3
Average wall height: 14 feet
Floor area: 15523 square feet
Building type: Nursery School
Air conditioning: Yes
Sprinkler: No
Structure type: Fireproofed Structural Steel
Refinement description: Baths, 2-Fixture
Refinement size: 12 units buildable
Building characteristics perimeter: 1,634 feet
-
Building 5 of 13
Number of stories: 1
Average wall height: 12 feet
Floor area: 169 square feet
Building type: Nursery School
Air conditioning: Yes
Sprinkler: No
Structure type: Fireproofed Structural Steel
Refinement description: Baths, 2-Fixture
Refinement size: 12 units buildable
Building characteristics perimeter: 1,634 feet
-
Building 6 of 13
Number of stories: 2
Average wall height: 10 feet
Floor area: 1554 square feet
Building type: Nursery School
Air conditioning: Yes
Sprinkler: No
Structure type: Fireproofed Structural Steel
Refinement description: Baths, 2-Fixture
Refinement size: 12 units buildable
Building characteristics perimeter: 1,634 feet
-
Building 7 of 13
Number of stories: 1
Average wall height: 18 feet
Floor area: 5234 square feet
Building type: Private College
Air conditioning: Yes
Sprinkler: No
Structure type: Concrete / Masonry Walls
Refinement description: Baths, 3-Fixture
Refinement size: 3 units buildable
Building characteristics perimeter: 1,444 feet
-
Building 8 of 13
Number of stories: 2
Average wall height: 18 feet
Floor area: 5822 square feet
Building type: Private College
Air conditioning: Yes
Sprinkler: No
Structure type: Concrete / Masonry Walls
Refinement description: Baths, 3-Fixture
Refinement size: 3 units buildable
Building characteristics perimeter: 1,444 feet
-
Building 9 of 13
Number of stories: 1
Average wall height: 18 feet
Floor area: 252 square feet
Air conditioning: No
Refinement description: Baths, 3-Fixture
Refinement size: 3 units buildable
Building characteristics perimeter: 1,444 feet
-
Building 10 of 13
Number of stories: 1
Average wall height: 10 feet
Floor area: 1200 square feet
Building type: Warehouse
Air conditioning: No
Sprinkler: No
Structure type: Concrete / Masonry Walls
Building characteristics perimeter: 148 feet
-
Building 11 of 13
Number of stories: 2
Average wall height: 12 feet
Floor area: 2244 square feet
Building type: Nursery School
Air conditioning: Yes
Sprinkler: No
Structure type: Fireproofed Structural Steel
Refinement description: Baths, 2-Fixture
Refinement size: 8 units buildable
Building characteristics perimeter: 2,396 feet
-
Building 12 of 13
Number of stories: 1
Average wall height: 12 feet
Floor area: 948 square feet
Building type: Nursery School
Air conditioning: Yes
Sprinkler: No
Structure type: Fireproofed Structural Steel
Refinement description: Baths, 2-Fixture
Refinement size: 8 units buildable
Building characteristics perimeter: 2,396 feet
-
Building 13 of 13
Number of stories: 3
Average wall height: 12 feet
Floor area: 11238 square feet
Building type: Nursery School
Air conditioning: Yes
Sprinkler: No
Structure type: Fireproofed Structural Steel
Refinement description: Baths, 2-Fixture
Refinement size: 8 units buildable
Building characteristics perimeter: 2,396 feet
503 E Minnesota Avenue
De-Land, FL
Find on map >>
Owner: MARY R CLAWSON
Land value: $32,163
Building value: $80,663
Total value for property: $113,492
Property class: Residential Single Family
Type of land use: Improved paved thru .49 ac
Land size: 75 front feet
Land frontage : 75
Land depth: 160
Land just value: $32,163
Building type: Single Family
Year property was built: 1953
Total number of bathrooms: 2
Number of 3-fixture bathrooms: 2
Replacement cost new: $116,396
Residential building information:
Heating fuel: Electric
Heating method: Forced Air Ducted
Air conditioning: Yes
Roof style: Hip
Roof cover: Asphalt/Composition Shingle
Foundation: Concrete Block
Dishwasher: Yes
Garbage disposal: No
Floor type: Hardwood
Wall type: Plastered
Improvement type: Shed Residential
Improvement width: 6 feet
Improvement length: 10 feet
Improvement year in: 2000
Improvement just value: $666
Sale date: 10/15/1992
Sale price: $65,249
Sale instrument: Warranty Deed
Sale type: Qualified (Arms Length transaction - reflects market value)
Sale transfer type: Qualified Sale
De-Land, FL
Find on map >>
Owner: MARY R CLAWSON
Land value: $32,163
Building value: $80,663
Total value for property: $113,492
Property class: Residential Single Family
Type of land use: Improved paved thru .49 ac
Land size: 75 front feet
Land frontage : 75
Land depth: 160
Land just value: $32,163
Building type: Single Family
Year property was built: 1953
Total number of bathrooms: 2
Number of 3-fixture bathrooms: 2
Replacement cost new: $116,396
Residential building information:
-
Section number: 1
Number of stories: 1
Exterior wall: Single Siding or Wood Frame/No Sheathing
Area size: 792 square feet
Area type: Base Residential Area
Air conditioning: Yes
Attic finish: No
Year built: 1953
-
Section number: 2
Number of stories: 1
Exterior wall: Vinyl Siding
Area size: 1,134 square feet
Area type: Base Residential Area
Air conditioning: No
Attic finish: No
Year built: 1999
-
Section number: 3
Number of stories: 1
Area size: 18 square feet
Area type: Porch Open Finished
Air conditioning: No
Attic finish: No
Year built: 1953
-
Section number: 4
Number of stories: 1
Area size: 564 square feet
Area type: Wood Deck
Year built: 2005
Heating fuel: Electric
Heating method: Forced Air Ducted
Air conditioning: Yes
Roof style: Hip
Roof cover: Asphalt/Composition Shingle
Foundation: Concrete Block
Dishwasher: Yes
Garbage disposal: No
Floor type: Hardwood
Wall type: Plastered
Improvement type: Shed Residential
Improvement width: 6 feet
Improvement length: 10 feet
Improvement year in: 2000
Improvement just value: $666
Sale date: 10/15/1992
Sale price: $65,249
Sale instrument: Warranty Deed
Sale type: Qualified (Arms Length transaction - reflects market value)
Sale transfer type: Qualified Sale
505 E Minnesota Avenue
De-Land, FL
Find on map >>
Owner: JOAN L CLARK
Land value: $17,070
Building value: $44,571
Total value for property: $61,641
Property class: Residential Single Family
Type of land use: Improved paved thru .49 ac
Land size: 75 front feet
Land frontage : 75
Land depth: 175
Land just value: $17,070
Building type: Single Family
Year property was built: 1954
Total number of bathrooms: 1
Number of 3-fixture bathrooms: 1
Replacement cost new: $67,532
Residential building information:
Heating fuel: Electric
Heating method: Forced Air Ducted
Air conditioning: Yes
Roof style: Gable
Roof cover: Asphalt/Composition Shingle
Foundation: Concrete Block
Dishwasher: No
Garbage disposal: No
Floor type: Hardwood
Wall type: Plastered
Sales:
De-Land, FL
Find on map >>
Owner: JOAN L CLARK
Land value: $17,070
Building value: $44,571
Total value for property: $61,641
Property class: Residential Single Family
Type of land use: Improved paved thru .49 ac
Land size: 75 front feet
Land frontage : 75
Land depth: 175
Land just value: $17,070
Building type: Single Family
Year property was built: 1954
Total number of bathrooms: 1
Number of 3-fixture bathrooms: 1
Replacement cost new: $67,532
Residential building information:
-
Section number: 1
Number of stories: 1
Exterior wall: Concrete or Cinder Block
Area size: 744 square feet
Area type: Base Residential Area
Air conditioning: Yes
Attic finish: No
Year built: 1954
-
Section number: 2
Number of stories: 1
Area size: 160 square feet
Area type: Finished Enclosed Porch
Air conditioning: No
Attic finish: No
Year built: 1954
-
Section number: 3
Number of stories: 1
Area size: 260 square feet
Area type: Carport Finished
Air conditioning: No
Attic finish: No
Year built: 1954
-
Section number: 4
Number of stories: 1
Area size: 91 square feet
Area type: Unfinished Utility
Air conditioning: No
Attic finish: No
Year built: 1954
-
Section number: 5
Number of stories: 1
Area size: 32 square feet
Area type: Porch Open Finished
Air conditioning: No
Attic finish: No
Year built: 1954
-
Section number: 6
Number of stories: 1
Area size: 264 square feet
Area type: Unfinished Screen Porch
Year built: 1954
-
Section number: 7
Number of stories: 1
Area size: 264 square feet
Area type: Patio
Year built: 1983
-
Section number: 8
Number of stories: 1
Area size: 36 square feet
Area type: Patio
Year built: 1983
Heating fuel: Electric
Heating method: Forced Air Ducted
Air conditioning: Yes
Roof style: Gable
Roof cover: Asphalt/Composition Shingle
Foundation: Concrete Block
Dishwasher: No
Garbage disposal: No
Floor type: Hardwood
Wall type: Plastered
Sales:
-
Sale date: 05/15/1969
Sale price: $53,033
Sale instrument: Warranty Deed
Sale type: Qualified (Arms Length transaction - reflects market value)
Sale transfer type: Qualified Sale
-
Sale date: 09/15/1983
Sale price: $53,033
Sale instrument: Warranty Deed
Sale type: Qualified (Arms Length transaction - reflects market value)
Sale transfer type: Qualified Sale
-
Sale date: 07/15/1992
Sale price: $53,033
Sale instrument: Warranty Deed
Sale type: Qualified (Arms Length transaction - reflects market value)
Sale transfer type: Qualified Sale
-
Sale date: 04/15/1996
Sale price: $53,033
Sale instrument: Warranty Deed
Sale type: Qualified (Arms Length transaction - reflects market value)
Sale transfer type: Qualified Sale
-
Sale date: 09/30/2002
Sale price: $113,279
Sale instrument: Warranty Deed
Sale type: Qualified (Arms Length transaction - reflects market value)
Sale transfer type: Qualified Sale
-
Sale date: 02/15/2008
Sale price: $61,642
Sale instrument: Warranty Deed
Sale type: Qualified (Arms Length transaction - reflects market value)
Sale transfer type: Qualified Sale
507 E Minnesota Avenue
De-Land, FL
Find on map >>
Owner: BRYAN DERRYBERRY JR & SUSAN C DERRYBERRY
Land value: $15,864
Building value: $42,765
Total value for property: $59,101
Property class: Residential Single Family
Type of land use: Improved paved thru .49 ac
Land size: 75 front feet
Land frontage : 75
Land depth: 145
Land just value: $15,864
Building type: Single Family
Year property was built: 1954
Total number of bathrooms: 1
Number of 3-fixture bathrooms: 1
Replacement cost new: $64,795
Residential building information:
Heating fuel: Electric
Heating method: Forced Air Ducted
Air conditioning: Yes
Roof style: Gable
Roof cover: Asphalt/Composition Shingle
Foundation: Concrete Block
Dishwasher: No
Garbage disposal: No
Floor type: Hardwood
Wall type: Plastered
Improvement type: Storage Building
Improvement width: 10 feet
Improvement length: 10 feet
Improvement year in: 2000
Improvement just value: $472
Sales:
De-Land, FL
Find on map >>
Owner: BRYAN DERRYBERRY JR & SUSAN C DERRYBERRY
Land value: $15,864
Building value: $42,765
Total value for property: $59,101
Property class: Residential Single Family
Type of land use: Improved paved thru .49 ac
Land size: 75 front feet
Land frontage : 75
Land depth: 145
Land just value: $15,864
Building type: Single Family
Year property was built: 1954
Total number of bathrooms: 1
Number of 3-fixture bathrooms: 1
Replacement cost new: $64,795
Residential building information:
-
Section number: 1
Number of stories: 1
Area size: 272 square feet
Area type: Unfinished Screen Porch
Air conditioning: No
Attic finish: No
Year built: 1954
-
Section number: 2
Number of stories: 1
Area size: 64 square feet
Area type: Unfinished Utility
Air conditioning: No
Attic finish: No
Year built: 1954
-
Section number: 3
Number of stories: 1
Exterior wall: Concrete or Cinder Block
Area size: 720 square feet
Area type: Base Residential Area
Air conditioning: Yes
Attic finish: No
Year built: 1954
-
Section number: 4
Number of stories: 1
Area size: 240 square feet
Area type: Carport Finished
Air conditioning: No
Attic finish: No
Year built: 1954
-
Section number: 5
Number of stories: 1
Area size: 16 square feet
Area type: Patio
Air conditioning: No
Attic finish: No
Year built: 1954
-
Section number: 6
Number of stories: 1
Area size: 85 square feet
Area type: Patio
Air conditioning: No
Attic finish: No
Year built: 1980
-
Section number: 7
Number of stories: 1
Area size: 160 square feet
Area type: Finished Enclosed Porch
Year built: 1954
Heating fuel: Electric
Heating method: Forced Air Ducted
Air conditioning: Yes
Roof style: Gable
Roof cover: Asphalt/Composition Shingle
Foundation: Concrete Block
Dishwasher: No
Garbage disposal: No
Floor type: Hardwood
Wall type: Plastered
Improvement type: Storage Building
Improvement width: 10 feet
Improvement length: 10 feet
Improvement year in: 2000
Improvement just value: $472
Sales:
-
Sale date: 03/15/1982
Sale price: $30,794
Sale type: Qualified (Arms Length transaction - reflects market value)
Sale transfer type: Qualified Sale
-
Sale date: 01/15/1986
Sale price: $35,407
Sale type: Qualified (Arms Length transaction - reflects market value)
Sale transfer type: Qualified Sale
-
Sale date: 01/15/1990
Sale price: $49,995
Sale instrument: Warranty Deed
Sale type: Qualified (Arms Length transaction - reflects market value)
Sale transfer type: Qualified Sale
-
Sale date: 06/15/1990
Sale price: $49,995
Sale instrument: Warranty Deed
Sale type: Qualified (Arms Length transaction - reflects market value)
Sale transfer type: Qualified Sale
-
Sale date: 10/15/1998
Sale price: $62,807
Sale instrument: Warranty Deed
Sale type: Qualified (Arms Length transaction - reflects market value)
Sale transfer type: Qualified Sale
-
Sale date: 08/15/2000
Sale price: $95,376
Sale instrument: Warranty Deed
Sale type: Qualified (Arms Length transaction - reflects market value)
Sale transfer type: Qualified Sale

Recent posts about De Land, Florida on our local forum with over 2,400,000 registered users. De Land is mentioned 33 times on our forum:
 | Less busy beaches for a family (18 replies) |
 | From Chicago to Florida (32 replies) |
 | Deland De Land Fl Lake Mack Dr area safe? (2 replies) |
 | From the North - I hate Florida (247 replies) |
 | Advice on living in either Mount Dora, FL or De land, FL (21 replies) |
 | Might attend Embry Riddel in Daytona Beach - is the area really worth it? (27 replies) |

