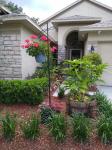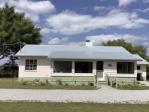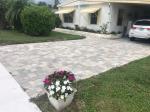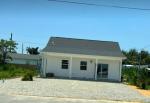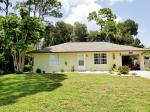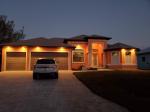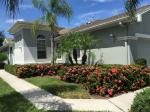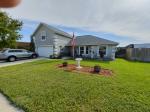Property valuation of E Euclid Avenue, De-Land, FL: 591, 600, 602, 673, 675, 677, 687, 697, 800, 800 (tax assessments)
Other nearby streets: Boston Court  E Division Street (1)
E Division Street (1)  E Division Street (2)
E Division Street (2)  E Highland Avenue (1)
E Highland Avenue (1)  E Highland Avenue (2)
E Highland Avenue (2) 
Listed properties vs overall distribution of properties in De-Land, FL:
Advertisements
591 E Euclid Avenue
De-Land, FL
Find on map >>
Owner: LARRY WEST
Land value: $3,600
Building value: $49,673
Total value for property: $53,273
Property class: Residential Single Family
Type of land use: Improved paved thru .49 ac
Land size: 60 front feet
Land frontage : 60
Land depth: 150
Land just value: $3,600
Building type: Single Family
Year property was built: 1992
Total number of bathrooms: 2
Number of 3-fixture bathrooms: 2
Replacement cost new: $82,513
Residential building information:
Heating fuel: Electric
Heating method: Forced Air Ducted
Air conditioning: Yes
Roof style: Gable
Roof cover: Asphalt/Composition Shingle
Foundation: Concrete Slab
Dishwasher: No
Garbage disposal: No
Floor type: Carpet
Wall type: Drywall
Sales:
De-Land, FL
Find on map >>
Owner: LARRY WEST
Land value: $3,600
Building value: $49,673
Total value for property: $53,273
Property class: Residential Single Family
Type of land use: Improved paved thru .49 ac
Land size: 60 front feet
Land frontage : 60
Land depth: 150
Land just value: $3,600
Building type: Single Family
Year property was built: 1992
Total number of bathrooms: 2
Number of 3-fixture bathrooms: 2
Replacement cost new: $82,513
Residential building information:
-
Section number: 1
Number of stories: 1
Exterior wall: Concrete or Cinder Block
Area size: 1,319 square feet
Area type: Base Residential Area
Air conditioning: Yes
Attic finish: No
Year built: 1992
-
Section number: 2
Number of stories: 1
Area size: 14 square feet
Area type: Porch Open Finished
Air conditioning: No
Attic finish: No
Year built: 1992
Heating fuel: Electric
Heating method: Forced Air Ducted
Air conditioning: Yes
Roof style: Gable
Roof cover: Asphalt/Composition Shingle
Foundation: Concrete Slab
Dishwasher: No
Garbage disposal: No
Floor type: Carpet
Wall type: Drywall
Sales:
-
Sale date: 05/15/1989
Sale price: $7,800
Sale instrument: Quit Claim Deed
Sale type: Unqualified
Sale transfer type: Disqualified as a result of examining the deed
-
Sale date: 09/15/1992
Sale price: $54,013
Sale instrument: Warranty Deed
Sale type: Qualified (Arms Length transaction - reflects market value)
Sale transfer type: Qualified Sale
600 E Euclid Avenue
De-Land, FL
Find on map >>
Owner: ANGELINA WEST ET AL
Land value: $4,011
Building value: $41,458
Total value for property: $45,469
Property class: Residential Single Family
Land data:
Year property was built: 1970
Total number of bathrooms: 2
Number of 2-fixture bathrooms: 1
Number of 3-fixture bathrooms: 1
Replacement cost new: $75,930
Residential building information:
Heating fuel: Electric
Heating method: Forced Air Non-Ducted
Air conditioning: Yes
Roof style: Gable
Roof cover: Asphalt/Composition Shingle
Foundation: Concrete Slab
Dishwasher: No
Garbage disposal: No
Floor type: Cork or Vinyl Tile
Wall type: Drywall
Sales:
De-Land, FL
Find on map >>
Owner: ANGELINA WEST ET AL
Land value: $4,011
Building value: $41,458
Total value for property: $45,469
Property class: Residential Single Family
Land data:
-
Type of land use: Improved paved thru .49 ac
Land size: 32 front feet
Frontage : 32
Depth: 100
Just value: $844
-
Type of land use: Improved paved thru .49 ac
Land size: 60 front feet
Frontage : 60
Depth: 100
Just value: $3,167
Year property was built: 1970
Total number of bathrooms: 2
Number of 2-fixture bathrooms: 1
Number of 3-fixture bathrooms: 1
Replacement cost new: $75,930
Residential building information:
-
Section number: 1
Number of stories: 1
Area size: 77 square feet
Area type: Unfinished Utility
Air conditioning: No
Attic finish: No
Year built: 1970
-
Section number: 2
Number of stories: 1
Exterior wall: Concrete or Cinder Block
Area size: 1,081 square feet
Area type: Base Residential Area
Air conditioning: Yes
Attic finish: No
Year built: 1970
-
Section number: 3
Number of stories: 1
Area size: 72 square feet
Area type: Porch Open Finished
Air conditioning: No
Attic finish: No
Year built: 1970
-
Section number: 4
Number of stories: 1
Area size: 220 square feet
Area type: Finished Enclosed Porch
Air conditioning: No
Attic finish: No
Year built: 1970
Heating fuel: Electric
Heating method: Forced Air Non-Ducted
Air conditioning: Yes
Roof style: Gable
Roof cover: Asphalt/Composition Shingle
Foundation: Concrete Slab
Dishwasher: No
Garbage disposal: No
Floor type: Cork or Vinyl Tile
Wall type: Drywall
Sales:
-
Sale date: 10/15/1970
Sale price: $42,938
Sale instrument: Warranty Deed
Sale type: Qualified (Arms Length transaction - reflects market value)
Sale transfer type: Qualified Sale
-
Sale date: 07/12/2005
Sale price: $56,861
Sale instrument: Personal Rep
Sale type: Unqualified
Sale transfer type: Disqualified as a result of examining the deed
602 E Euclid Avenue
De-Land, FL
Find on map >>
Owner: LEGERTHER FARRINGTON
Land value: $4,250
Building value: $49,341
Total value for property: $53,990
Property class: Residential Single Family
Land data:
Year property was built: 1970
Number of fireplaces: 1
Total number of bathrooms: 2
Number of 2-fixture bathrooms: 1
Number of 3-fixture bathrooms: 1
Replacement cost new: $90,368
Residential building information:
Heating fuel: Electric
Heating method: Forced Air Ducted
Air conditioning: Yes
Roof style: Gable
Roof cover: Asphalt/Composition Shingle
Foundation: Concrete Slab
Dishwasher: No
Garbage disposal: No
Floor type: Carpet
Wall type: Drywall
Improvement type: Shed Residential
Improvement width: 12 feet
Improvement length: 12 feet
Improvement year in: 1970
Improvement just value: $399
Sale date: 10/15/1970
Sale price: $52,556
Sale instrument: Warranty Deed
Sale type: Qualified (Arms Length transaction - reflects market value)
Sale transfer type: Qualified Sale
De-Land, FL
Find on map >>
Owner: LEGERTHER FARRINGTON
Land value: $4,250
Building value: $49,341
Total value for property: $53,990
Property class: Residential Single Family
Land data:
-
Type of land use: Improved paved thru .49 ac
Land size: 40 front feet
Frontage : 40
Depth: 138
Just value: $2,400
-
Type of land use: Improved paved thru .49 ac
Land size: 37 front feet
Frontage : 37
Depth: 92
Just value: $1,850
Year property was built: 1970
Number of fireplaces: 1
Total number of bathrooms: 2
Number of 2-fixture bathrooms: 1
Number of 3-fixture bathrooms: 1
Replacement cost new: $90,368
Residential building information:
-
Section number: 1
Number of stories: 1
Area size: 99 square feet
Area type: Unfinished Utility
Air conditioning: No
Attic finish: No
Year built: 1970
-
Section number: 2
Number of stories: 1
Area size: 420 square feet
Area type: Finished Enclosed Porch
Air conditioning: No
Attic finish: No
Year built: 1984
-
Section number: 3
Number of stories: 1
Exterior wall: Concrete or Cinder Block
Area size: 1,092 square feet
Area type: Base Residential Area
Air conditioning: Yes
Attic finish: No
Year built: 1970
-
Section number: 4
Number of stories: 1
Area size: 187 square feet
Area type: Finished Enclosed Porch
Air conditioning: No
Attic finish: No
Year built: 1984
-
Section number: 5
Number of stories: 1
Area size: 81 square feet
Area type: Porch Open Finished
Air conditioning: No
Attic finish: No
Year built: 1988
-
Section number: 6
Number of stories: 1
Area size: 165 square feet
Area type: Patio
Air conditioning: No
Attic finish: No
Year built: 1988
Heating fuel: Electric
Heating method: Forced Air Ducted
Air conditioning: Yes
Roof style: Gable
Roof cover: Asphalt/Composition Shingle
Foundation: Concrete Slab
Dishwasher: No
Garbage disposal: No
Floor type: Carpet
Wall type: Drywall
Improvement type: Shed Residential
Improvement width: 12 feet
Improvement length: 12 feet
Improvement year in: 1970
Improvement just value: $399
Sale date: 10/15/1970
Sale price: $52,556
Sale instrument: Warranty Deed
Sale type: Qualified (Arms Length transaction - reflects market value)
Sale transfer type: Qualified Sale
673 E Euclid Avenue
De-Land, FL
Find on map >>
Owner: CHESTEVIA GIBSON
Land value: $4,529
Building value: $84,394
Total value for property: $88,923
Property class: Residential Single Family
Land data:
Year property was built: 2007
Total number of bathrooms: 2
Number of 3-fixture bathrooms: 2
Replacement cost new: $121,780
Residential building information:
Heating fuel: Electric
Heating method: Forced Air Ducted
Air conditioning: Yes
Roof style: Hip
Roof cover: Asphalt/Composition Shingle
Foundation: Concrete Slab
Dishwasher: No
Garbage disposal: No
Wall type: Drywall
Sales:
De-Land, FL
Find on map >>
Owner: CHESTEVIA GIBSON
Land value: $4,529
Building value: $84,394
Total value for property: $88,923
Property class: Residential Single Family
Land data:
-
Type of land use: Improved paved thru .49 ac
Land size: 75 front feet
Frontage : 75
Depth: 145
Just value: $4,440
-
Type of land use: Improved paved thru .49 ac
Land size: 3 front feet
Frontage : 3
Depth: 145
Just value: $89
Year property was built: 2007
Total number of bathrooms: 2
Number of 3-fixture bathrooms: 2
Replacement cost new: $121,780
Residential building information:
-
Section number: 1
Number of stories: 1
Exterior wall: CB Stucco
Area size: 1,698 square feet
Area type: Base Residential Area
Air conditioning: Yes
Year built: 2007
-
Section number: 2
Number of stories: 1
Area size: 42 square feet
Area type: Porch Open Finished
Year built: 2007
-
Section number: 3
Number of stories: 1
Area size: 238 square feet
Area type: Patio
Year built: 2007
-
Section number: 4
Number of stories: 1
Area size: 90 square feet
Area type: Unfinished Utility
Year built: 2007
-
Section number: 5
Number of stories: 1
Area size: 400 square feet
Area type: Finished Garage
Year built: 2007
Heating fuel: Electric
Heating method: Forced Air Ducted
Air conditioning: Yes
Roof style: Hip
Roof cover: Asphalt/Composition Shingle
Foundation: Concrete Slab
Dishwasher: No
Garbage disposal: No
Wall type: Drywall
Sales:
-
Sale date: 10/07/2005
Sale price: $9,812
Sale instrument: Warranty Deed
Sale type: Multi-Parcel Sale
Sale transfer type: Multi-Parcel Sale
-
Sale date: 11/28/2005
Sale price: $9,812
Sale instrument: Warranty Deed
Sale type: Multi-Parcel Sale
Sale transfer type: Multi-Parcel Sale
675 E Euclid Avenue
De-Land, FL
Find on map >>
Owner: EURMA F TISDALE
Land value: $7,992
Building value: $65,348
Total value for property: $73,340
Property class: Residential Single Family
Land data:
Year property was built: 2003
Total number of bathrooms: 2
Number of 3-fixture bathrooms: 2
Replacement cost new: $96,241
Residential building information:
Heating fuel: Electric
Heating method: Forced Air Ducted
Air conditioning: Yes
Roof style: Hip
Roof cover: Asphalt/Composition Shingle
Foundation: Concrete Slab
Dishwasher: No
Garbage disposal: No
Floor type: Carpet
Wall type: Drywall
Sales:
De-Land, FL
Find on map >>
Owner: EURMA F TISDALE
Land value: $7,992
Building value: $65,348
Total value for property: $73,340
Property class: Residential Single Family
Land data:
-
Type of land use: Improved paved thru .49 ac
Land size: 75 front feet
Frontage : 75
Depth: 145
Just value: $4,440
-
Type of land use: Vacant paved thru .49 ac
Land size: 120 front feet
Frontage : 120
Depth: 145
Just value: $3,552
Year property was built: 2003
Total number of bathrooms: 2
Number of 3-fixture bathrooms: 2
Replacement cost new: $96,241
Residential building information:
-
Section number: 1
Number of stories: 1
Exterior wall: Concrete or Cinder Block
Area size: 1,349 square feet
Area type: Base Residential Area
Air conditioning: Yes
Year built: 2003
-
Section number: 2
Number of stories: 1
Area size: 380 square feet
Area type: Unfinished Garage
Air conditioning: No
Year built: 2003
-
Section number: 3
Number of stories: 1
Area size: 200 square feet
Area type: Porch Screened Finished
Air conditioning: No
Year built: 2003
-
Section number: 4
Number of stories: 1
Area size: 40 square feet
Area type: Porch Open Finished
Air conditioning: No
Year built: 2003
Heating fuel: Electric
Heating method: Forced Air Ducted
Air conditioning: Yes
Roof style: Hip
Roof cover: Asphalt/Composition Shingle
Foundation: Concrete Slab
Dishwasher: No
Garbage disposal: No
Floor type: Carpet
Wall type: Drywall
Sales:
-
Sale date: 04/15/1977
Sale price: $9,990
Sale type: Qualified (Arms Length transaction - reflects market value)
Sale transfer type: Qualified Sale
-
Sale date: 01/15/2003
Sale price: $53,280
Sale instrument: Warranty Deed
Sale type: Qualified (Arms Length transaction - reflects market value)
Sale transfer type: Qualified Sale
677 E Euclid Avenue
De-Land, FL
Find on map >>
Owner: PATRONDA AUSTIN
Land value: $4,627
Building value: $53,352
Total value for property: $57,979
Property class: Residential Single Family
Land data:
Year property was built: 1996
Total number of bathrooms: 2
Number of 3-fixture bathrooms: 2
Replacement cost new: $85,637
Residential building information:
Heating fuel: Electric
Heating method: Forced Air Ducted
Air conditioning: Yes
Roof style: Hip
Roof cover: Asphalt/Composition Shingle
Foundation: Concrete Slab
Dishwasher: Yes
Garbage disposal: Yes
Floor type: Carpet
Wall type: Drywall
Sales:
De-Land, FL
Find on map >>
Owner: PATRONDA AUSTIN
Land value: $4,627
Building value: $53,352
Total value for property: $57,979
Property class: Residential Single Family
Land data:
-
Type of land use: Improved paved thru .49 ac
Land size: 75 front feet
Frontage : 75
Depth: 132
Just value: $4,284
-
Type of land use: Improved paved thru .49 ac
Land size: 12 front feet
Frontage : 12
Depth: 132
Just value: $343
Year property was built: 1996
Total number of bathrooms: 2
Number of 3-fixture bathrooms: 2
Replacement cost new: $85,637
Residential building information:
-
Section number: 1
Number of stories: 1
Exterior wall: CB Stucco
Area size: 1,116 square feet
Area type: Base Residential Area
Air conditioning: Yes
Attic finish: No
Year built: 1996
-
Section number: 2
Number of stories: 1
Area size: 140 square feet
Area type: Porch Screened Finished
Air conditioning: No
Attic finish: No
Year built: 1996
-
Section number: 3
Number of stories: 1
Area size: 400 square feet
Area type: Unfinished Garage
Air conditioning: No
Attic finish: No
Year built: 1996
-
Section number: 4
Number of stories: 1
Area size: 55 square feet
Area type: Porch Open Finished
Air conditioning: No
Attic finish: No
Year built: 1996
Heating fuel: Electric
Heating method: Forced Air Ducted
Air conditioning: Yes
Roof style: Hip
Roof cover: Asphalt/Composition Shingle
Foundation: Concrete Slab
Dishwasher: Yes
Garbage disposal: Yes
Floor type: Carpet
Wall type: Drywall
Sales:
-
Sale date: 01/15/1996
Sale price: $59,325
Sale instrument: Warranty Deed
Sale type: Qualified (Arms Length transaction - reflects market value)
Sale transfer type: Qualified Sale
-
Sale date: 03/15/1996
Sale price: $59,325
Sale instrument: Warranty Deed
Sale type: Qualified (Arms Length transaction - reflects market value)
Sale transfer type: Qualified Sale
687 E Euclid Avenue
De-Land, FL
Find on map >>
Owner: OSCAR S COLBERT JR
Land value: $4,627
Building value: $57,383
Total value for property: $62,010
Property class: Residential Single Family
Land data:
Year property was built: 1996
Total number of bathrooms: 2
Number of 3-fixture bathrooms: 2
Replacement cost new: $92,107
Residential building information:
Heating fuel: Electric
Heating method: Forced Air Ducted
Air conditioning: Yes
Roof style: Hip
Roof cover: Asphalt/Composition Shingle
Foundation: Concrete Slab
Dishwasher: Yes
Garbage disposal: Yes
Floor type: Carpet
Wall type: Drywall
Sale date: 06/15/1996
Sale price: $63,609
Sale instrument: Warranty Deed
Sale type: Qualified (Arms Length transaction - reflects market value)
Sale transfer type: Qualified Sale
De-Land, FL
Find on map >>
Owner: OSCAR S COLBERT JR
Land value: $4,627
Building value: $57,383
Total value for property: $62,010
Property class: Residential Single Family
Land data:
-
Type of land use: Improved paved thru .49 ac
Land size: 75 front feet
Frontage : 75
Depth: 132
Just value: $4,284
-
Type of land use: Improved paved thru .49 ac
Land size: 12 front feet
Frontage : 12
Depth: 132
Just value: $343
Year property was built: 1996
Total number of bathrooms: 2
Number of 3-fixture bathrooms: 2
Replacement cost new: $92,107
Residential building information:
-
Section number: 1
Number of stories: 1
Exterior wall: CB Stucco
Area size: 1,274 square feet
Area type: Base Residential Area
Air conditioning: Yes
Attic finish: No
Year built: 1996
-
Section number: 2
Number of stories: 1
Area size: 18 square feet
Area type: Patio
Air conditioning: No
Attic finish: No
Year built: 1996
-
Section number: 3
Number of stories: 1
Area size: 440 square feet
Area type: Unfinished Garage
Air conditioning: No
Attic finish: No
Year built: 1996
-
Section number: 4
Number of stories: 1
Area size: 36 square feet
Area type: Porch Open Finished
Air conditioning: No
Attic finish: No
Year built: 1996
Heating fuel: Electric
Heating method: Forced Air Ducted
Air conditioning: Yes
Roof style: Hip
Roof cover: Asphalt/Composition Shingle
Foundation: Concrete Slab
Dishwasher: Yes
Garbage disposal: Yes
Floor type: Carpet
Wall type: Drywall
Sale date: 06/15/1996
Sale price: $63,609
Sale instrument: Warranty Deed
Sale type: Qualified (Arms Length transaction - reflects market value)
Sale transfer type: Qualified Sale
697 E Euclid Avenue
De-Land, FL
Find on map >>
Owner: FELICIA A HARRIS
Land value: $4,998
Building value: $52,299
Total value for property: $58,629
Property class: Residential Single Family
Land data:
Year property was built: 1996
Total number of bathrooms: 2
Number of 3-fixture bathrooms: 2
Replacement cost new: $83,946
Residential building information:
Heating fuel: Electric
Heating method: Forced Air Ducted
Air conditioning: Yes
Roof style: Hip
Roof cover: Asphalt/Composition Shingle
Foundation: Concrete Slab
Dishwasher: Yes
Garbage disposal: Yes
Floor type: Carpet
Wall type: Drywall
Improvement type: Storage Building
Improvement width: 12 feet
Improvement length: 10 feet
Improvement year in: 2007
Improvement just value: $1,332
Sales:
De-Land, FL
Find on map >>
Owner: FELICIA A HARRIS
Land value: $4,998
Building value: $52,299
Total value for property: $58,629
Property class: Residential Single Family
Land data:
-
Type of land use: Improved paved thru .49 ac
Land size: 75 front feet
Frontage : 75
Depth: 132
Just value: $4,284
-
Type of land use: Improved paved thru .49 ac
Land size: 25 front feet
Frontage : 25
Depth: 132
Just value: $714
Year property was built: 1996
Total number of bathrooms: 2
Number of 3-fixture bathrooms: 2
Replacement cost new: $83,946
Residential building information:
-
Section number: 1
Number of stories: 1
Exterior wall: CB Stucco
Area size: 1,056 square feet
Area type: Base Residential Area
Air conditioning: Yes
Attic finish: No
Year built: 1996
-
Section number: 2
Number of stories: 1
Area size: 200 square feet
Area type: Patio
Air conditioning: No
Attic finish: No
Year built: 1996
-
Section number: 3
Number of stories: 1
Area size: 140 square feet
Area type: Porch Screened Finished
Air conditioning: No
Attic finish: No
Year built: 1996
-
Section number: 4
Number of stories: 1
Area size: 400 square feet
Area type: Unfinished Garage
Air conditioning: No
Attic finish: No
Year built: 1996
-
Section number: 5
Number of stories: 1
Area size: 54 square feet
Area type: Porch Open Finished
Air conditioning: No
Attic finish: No
Year built: 1996
Heating fuel: Electric
Heating method: Forced Air Ducted
Air conditioning: Yes
Roof style: Hip
Roof cover: Asphalt/Composition Shingle
Foundation: Concrete Slab
Dishwasher: Yes
Garbage disposal: Yes
Floor type: Carpet
Wall type: Drywall
Improvement type: Storage Building
Improvement width: 12 feet
Improvement length: 10 feet
Improvement year in: 2007
Improvement just value: $1,332
Sales:
-
Sale date: 01/15/1996
Sale price: $58,680
Sale instrument: Warranty Deed
Sale type: Qualified (Arms Length transaction - reflects market value)
Sale transfer type: Qualified Sale
-
Sale date: 04/15/1996
Sale price: $58,680
Sale instrument: Warranty Deed
Sale type: Qualified (Arms Length transaction - reflects market value)
Sale transfer type: Qualified Sale
800 E Euclid Avenue
De-Land, FL
Find on map >>
Owner: SOUTHRIDGE INC
Land value: $354,408
Building value: $535,336
Total value for property: $904,210
Property class: Golf Courses
Land data:
Residential building data:
De-Land, FL
Find on map >>
Owner: SOUTHRIDGE INC
Land value: $354,408
Building value: $535,336
Total value for property: $904,210
Property class: Golf Courses
Land data:
-
Type of land use: Golf course
Land size: 5,125,705 square feet
Just value: $282,408
-
Type of land use: Golf course
Land size: 18 unit buildable
Just value: $72,000
Residential building data:
-
Building 1 of 8
Year property was built: 1968
Replacement cost new: $345,686
-
Building 2 of 8
Year property was built: 1972
Replacement cost new: $245,518
-
Building 3 of 8
Year property was built: 2001
Replacement cost new: $35,867
-
Building 4 of 8
Year property was built: 1987
Replacement cost new: $16,043
-
Building 5 of 8
Year property was built: 1986
Replacement cost new: $22,199
-
Building 6 of 8
Year property was built: 1982
Replacement cost new: $128,001
-
Building 7 of 8
Year property was built: 1968
Replacement cost new: $112,735
-
Building 8 of 8
Year property was built: 2003
Replacement cost new: $39,682
-
Building 1 of 14
Number of stories: 1
Average wall height: 10 feet
Floor area: 396 square feet
Air conditioning: No
Building refinements:
-
Description: Baths, 2-Fixture
Size: 3 units buildable
-
Description: Baths, 3-Fixture
Size: 3 units buildable
-
Description: Baths, 4-Fixture
Size: 1 unit buildable
-
Description: Extra Fixture
Size: 4 units buildable
-
Description: Overhead Door, Aluminum
Size: 63 square feet
-
Description: Baths, 2-Fixture
-
Building 2 of 14
Number of stories: 1
Average wall height: 12 feet
Floor area: 5099 square feet
Building type: Club-Lodge, Average; Warehouse
Air conditioning: Yes
Sprinkler: No
Structure type: Concrete / Masonry Walls
Building refinements:
-
Description: Baths, 2-Fixture
Size: 3 units buildable
-
Description: Baths, 3-Fixture
Size: 3 units buildable
-
Description: Baths, 4-Fixture
Size: 1 unit buildable
-
Description: Extra Fixture
Size: 4 units buildable
-
Description: Overhead Door, Aluminum
Size: 63 square feet
-
Description: Baths, 2-Fixture
-
Building 3 of 14
Number of stories: 1
Average wall height: 10 feet
Floor area: 890 square feet
Air conditioning: No
Building refinements:
-
Description: Baths, 2-Fixture
Size: 3 units buildable
-
Description: Baths, 3-Fixture
Size: 3 units buildable
-
Description: Baths, 4-Fixture
Size: 1 unit buildable
-
Description: Extra Fixture
Size: 4 units buildable
-
Description: Overhead Door, Aluminum
Size: 63 square feet
-
Description: Baths, 2-Fixture
-
Building 4 of 14
Number of stories: 1
Average wall height: 9 feet
Floor area: 5097 square feet
Building type: Club-Lodge, Min.; Warehouse
Air conditioning: Yes
Sprinkler: No
Structure type: Concrete / Masonry Walls
Building refinements:
-
Description: Baths, 4-Fixture
Size: 2 units buildable
-
Description: Overhead Door, Steel
Size: 70 square feet
-
Description: Baths, 4-Fixture
-
Building 5 of 14
Number of stories: 1
Average wall height: 9 feet
Floor area: 77 square feet
Air conditioning: No
Building refinements:
-
Description: Baths, 4-Fixture
Size: 2 units buildable
-
Description: Overhead Door, Steel
Size: 70 square feet
-
Description: Baths, 4-Fixture
-
Building 6 of 14
Number of stories: 1
Average wall height: 13 feet
Floor area: 1500 square feet
Building type: Light Manufacturing, Min Finish
Air conditioning: No
Sprinkler: No
Structure type: Wood/Light Steel
Refinement description: Overhead Door, Aluminum
Refinement size: 132 square feet
Building characteristics perimeter: 160 feet
-
Building 7 of 14
Number of stories: 1
Average wall height: 7 feet
Floor area: 121 square feet
Building type: Warehouse
Air conditioning: No
Sprinkler: No
Structure type: Concrete / Masonry Walls
Building refinements:
-
Description: Baths, 2-Fixture
Size: 1 unit buildable
-
Description: Baths, 3-Fixture
Size: 1 unit buildable
-
Description: Baths, 2-Fixture
-
Building 8 of 14
Number of stories: 1
Average wall height: 7 feet
Floor area: 363 square feet
Air conditioning: No
Building refinements:
-
Description: Baths, 2-Fixture
Size: 1 unit buildable
-
Description: Baths, 3-Fixture
Size: 1 unit buildable
-
Description: Baths, 2-Fixture
-
Building 9 of 14
Number of stories: 1
Average wall height: 10 feet
Floor area: 455 square feet
Air conditioning: No
Building refinements:
-
Description: Baths, 2-Fixture
Size: 1 unit buildable
-
Description: Baths, 3-Fixture
Size: 1 unit buildable
-
Description: Overhead Door, Aluminum
Size: 270 square feet
-
Description: Baths, 2-Fixture
-
Building 10 of 14
Number of stories: 1
Average wall height: 10 feet
Floor area: 121 square feet
Building type: Warehouse
Air conditioning: No
Sprinkler: No
Structure type: Concrete / Masonry Walls
Building refinements:
-
Description: Baths, 2-Fixture
Size: 1 unit buildable
-
Description: Baths, 3-Fixture
Size: 1 unit buildable
-
Description: Overhead Door, Aluminum
Size: 270 square feet
-
Description: Baths, 2-Fixture
-
Building 11 of 14
Number of stories: 1
Average wall height: 13 feet
Floor area: 6120 square feet
Building type: Light Manufacturing, Min Finish
Air conditioning: No
Sprinkler: No
Structure type: Wood/Light Steel
Refinement description: Overhead Door, Aluminum
Refinement size: 270 square feet
Building characteristics perimeter: 410 feet
-
Building 12 of 14
Number of stories: 1
Average wall height: 10 feet
Floor area: 54 square feet
Building type: Light Manufacturing, Min Finish
Air conditioning: No
Sprinkler: No
Structure type: Wood/Light Steel
Refinement description: Overhead Door, Aluminum
Refinement size: 270 square feet
Building characteristics perimeter: 410 feet
-
Building 13 of 14
Number of stories: 1
Average wall height: 9 feet
Floor area: 3420 square feet
Building type: Light Manufacturing, Min Finish
Air conditioning: No
Sprinkler: No
Structure type: Concrete / Masonry Walls
Refinement description: Overhead Door, Aluminum
Refinement size: 238 square feet
Building characteristics perimeter: 382 feet
-
Building 14 of 14
Number of stories: 1
Average wall height: 9 feet
Floor area: 1560 square feet
Building type: Light Manufacturing, Min Finish
Air conditioning: No
Sprinkler: No
Structure type: Wood/Light Steel
Building characteristics perimeter: 164 feet
-
Type: Paving Asphalt (Grade Est by Size)
Year in: 1968
Just value: $11,111
-
Type: Fence Chain Link (Grade Est by Height)
Size: 1,501 linear feet
Year in: 2001
Just value: $2,059
-
Type: Pole Barn
Width: 40 feet
Length: 20 feet
Year in: 2003
Just value: $1,296
800 E Euclid Avenue
De-Land, FL
Find on map >>
Owner: SOUTHRIDGE INC
Building value: $174,046
Total value for property: $174,046
De-Land, FL
Find on map >>
Owner: SOUTHRIDGE INC
Building value: $174,046
Total value for property: $174,046
Other nearby streets: Boston Court  E Division Street (1)
E Division Street (1)  E Division Street (2)
E Division Street (2)  E Highland Avenue (1)
E Highland Avenue (1)  E Highland Avenue (2)
E Highland Avenue (2) 

Recent posts about De Land, Florida on our local forum with over 2,400,000 registered users. De Land is mentioned 33 times on our forum:
 | Less busy beaches for a family (18 replies) |
 | From Chicago to Florida (32 replies) |
 | Deland De Land Fl Lake Mack Dr area safe? (2 replies) |
 | From the North - I hate Florida (247 replies) |
 | Advice on living in either Mount Dora, FL or De land, FL (21 replies) |
 | Might attend Embry Riddel in Daytona Beach - is the area really worth it? (27 replies) |

