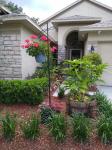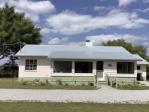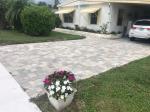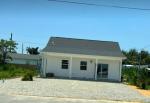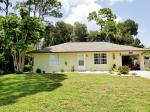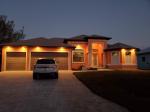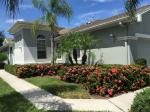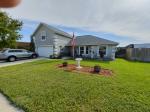Property valuation of Chipola Avenue, De-Land, FL: 113, 113, 120, 120, 120, 120, 205, 255, 306, 307 (tax assessments)
Other nearby streets: Chipola Avenue  S Sr 15a
S Sr 15a  S Woodland Boulevard (1)
S Woodland Boulevard (1)  S Woodland Boulevard (2)
S Woodland Boulevard (2)  S Woodland Boulevard (3)
S Woodland Boulevard (3) 
Listed properties vs overall distribution of properties in De-Land, FL:
Advertisements
113 Chipola Avenue
De-Land, FL
Find on map >>
Owner: SYM REAL ESTATE LLC
Building value: $412,636
Total value for property: $412,636
De-Land, FL
Find on map >>
Owner: SYM REAL ESTATE LLC
Building value: $412,636
Total value for property: $412,636
113 Chipola Avenue
De-Land, FL
Find on map >>
Owner: RBS ASSET FINANCE
Building value: $4,275
Total value for property: $4,275
De-Land, FL
Find on map >>
Owner: RBS ASSET FINANCE
Building value: $4,275
Total value for property: $4,275
120 Chipola Avenue
De-Land, FL
Find on map >>
Owner: WECRE DELAND LLC
Land value: $275,160
Building value: $2,146,624
Total value for property: $2,461,603
Property class: Homes for the Aged
Type of land use: Homv aged
Land just value: $275,160
Year property was built: 1996
Replacement cost new: $3,816,220
Commercial building data:
Sale price: $3,944,330
Sale instrument: Warranty Deed
Sale type: Non-Arms Length (I.e. sale in the family)
Sale transfer type: Other Disqualified Sales
De-Land, FL
Find on map >>
Owner: WECRE DELAND LLC
Land value: $275,160
Building value: $2,146,624
Total value for property: $2,461,603
Property class: Homes for the Aged
Type of land use: Homv aged
Land just value: $275,160
Year property was built: 1996
Replacement cost new: $3,816,220
Commercial building data:
-
Building 1 of 13
Number of stories: 1
Average wall height: 12 feet
Floor area: 50920 square feet
Building type: Home for the Aged
Air conditioning: Yes
Sprinkler: Yes
Structure type: Concrete / Masonry Walls
Building refinements:
-
Description: Cooler-Walk-In
Size: 230 square feet
-
Description: Baths, 2-Fixture
Size: 35 units buildable
-
Description: Baths, 3-Fixture
Size: 44 units buildable
-
Description: Baths, 4-Fixture
Size: 2 units buildable
-
Description: Extra Fixture
Size: 15 units buildable
-
Description: Cooler-Walk-In
-
Building 2 of 13
Number of stories: 1
Average wall height: 10 feet
Floor area: 9694 square feet
Building refinements:
-
Description: Cooler-Walk-In
Size: 230 square feet
-
Description: Baths, 2-Fixture
Size: 35 units buildable
-
Description: Baths, 3-Fixture
Size: 44 units buildable
-
Description: Baths, 4-Fixture
Size: 2 units buildable
-
Description: Extra Fixture
Size: 15 units buildable
-
Description: Cooler-Walk-In
-
Building 3 of 13
Number of stories: 1
Average wall height: 10 feet
Floor area: 253 square feet
Building refinements:
-
Description: Cooler-Walk-In
Size: 230 square feet
-
Description: Baths, 2-Fixture
Size: 35 units buildable
-
Description: Baths, 3-Fixture
Size: 44 units buildable
-
Description: Baths, 4-Fixture
Size: 2 units buildable
-
Description: Extra Fixture
Size: 15 units buildable
-
Description: Cooler-Walk-In
-
Building 4 of 13
Number of stories: 1
Average wall height: 10 feet
Floor area: 234 square feet
Building refinements:
-
Description: Cooler-Walk-In
Size: 230 square feet
-
Description: Baths, 2-Fixture
Size: 35 units buildable
-
Description: Baths, 3-Fixture
Size: 44 units buildable
-
Description: Baths, 4-Fixture
Size: 2 units buildable
-
Description: Extra Fixture
Size: 15 units buildable
-
Description: Cooler-Walk-In
-
Building 5 of 13
Number of stories: 1
Average wall height: 10 feet
Floor area: 135 square feet
Building refinements:
-
Description: Cooler-Walk-In
Size: 230 square feet
-
Description: Baths, 2-Fixture
Size: 35 units buildable
-
Description: Baths, 3-Fixture
Size: 44 units buildable
-
Description: Baths, 4-Fixture
Size: 2 units buildable
-
Description: Extra Fixture
Size: 15 units buildable
-
Description: Cooler-Walk-In
-
Building 6 of 13
Number of stories: 1
Average wall height: 10 feet
Floor area: 173 square feet
Building refinements:
-
Description: Cooler-Walk-In
Size: 230 square feet
-
Description: Baths, 2-Fixture
Size: 35 units buildable
-
Description: Baths, 3-Fixture
Size: 44 units buildable
-
Description: Baths, 4-Fixture
Size: 2 units buildable
-
Description: Extra Fixture
Size: 15 units buildable
-
Description: Cooler-Walk-In
-
Building 7 of 13
Number of stories: 1
Average wall height: 10 feet
Floor area: 1610 square feet
Building refinements:
-
Description: Cooler-Walk-In
Size: 230 square feet
-
Description: Baths, 2-Fixture
Size: 35 units buildable
-
Description: Baths, 3-Fixture
Size: 44 units buildable
-
Description: Baths, 4-Fixture
Size: 2 units buildable
-
Description: Extra Fixture
Size: 15 units buildable
-
Description: Cooler-Walk-In
-
Building 8 of 13
Number of stories: 1
Average wall height: 10 feet
Floor area: 1795 square feet
Building refinements:
-
Description: Cooler-Walk-In
Size: 230 square feet
-
Description: Baths, 2-Fixture
Size: 35 units buildable
-
Description: Baths, 3-Fixture
Size: 44 units buildable
-
Description: Baths, 4-Fixture
Size: 2 units buildable
-
Description: Extra Fixture
Size: 15 units buildable
-
Description: Cooler-Walk-In
-
Building 9 of 13
Number of stories: 1
Average wall height: 10 feet
Floor area: 80 square feet
Building refinements:
-
Description: Cooler-Walk-In
Size: 230 square feet
-
Description: Baths, 2-Fixture
Size: 35 units buildable
-
Description: Baths, 3-Fixture
Size: 44 units buildable
-
Description: Baths, 4-Fixture
Size: 2 units buildable
-
Description: Extra Fixture
Size: 15 units buildable
-
Description: Cooler-Walk-In
-
Building 10 of 13
Number of stories: 1
Average wall height: 10 feet
Floor area: 585 square feet
Building refinements:
-
Description: Cooler-Walk-In
Size: 230 square feet
-
Description: Baths, 2-Fixture
Size: 35 units buildable
-
Description: Baths, 3-Fixture
Size: 44 units buildable
-
Description: Baths, 4-Fixture
Size: 2 units buildable
-
Description: Extra Fixture
Size: 15 units buildable
-
Description: Cooler-Walk-In
-
Building 11 of 13
Number of stories: 1
Average wall height: 10 feet
Floor area: 297 square feet
Building refinements:
-
Description: Cooler-Walk-In
Size: 230 square feet
-
Description: Baths, 2-Fixture
Size: 35 units buildable
-
Description: Baths, 3-Fixture
Size: 44 units buildable
-
Description: Baths, 4-Fixture
Size: 2 units buildable
-
Description: Extra Fixture
Size: 15 units buildable
-
Description: Cooler-Walk-In
-
Building 12 of 13
Number of stories: 1
Average wall height: 10 feet
Floor area: 32 square feet
Building refinements:
-
Description: Cooler-Walk-In
Size: 230 square feet
-
Description: Baths, 2-Fixture
Size: 35 units buildable
-
Description: Baths, 3-Fixture
Size: 44 units buildable
-
Description: Baths, 4-Fixture
Size: 2 units buildable
-
Description: Extra Fixture
Size: 15 units buildable
-
Description: Cooler-Walk-In
-
Building 13 of 13
Number of stories: 1
Average wall height: 10 feet
Floor area: 24 square feet
Building refinements:
-
Description: Cooler-Walk-In
Size: 230 square feet
-
Description: Baths, 2-Fixture
Size: 35 units buildable
-
Description: Baths, 3-Fixture
Size: 44 units buildable
-
Description: Baths, 4-Fixture
Size: 2 units buildable
-
Description: Extra Fixture
Size: 15 units buildable
-
Description: Cooler-Walk-In
-
Type: Storage Building
Width: 12 feet
Length: 16 feet
Year in: 2009
Just value: $1,680
-
Type: Paving Concrete (Grade Est by Size)
Year in: 1996
Just value: $19,701
-
Type: Light Parking Lot
Year in: 1996
Just value: $1,601
-
Type: Block Wall
Size: 358 linear feet
Year in: 1996
Just value: $3,480
-
Type: Block Wall
Size: 53 linear feet
Year in: 1996
Just value: $467
-
Type: Paving Asphalt (Grade Est by Size)
Year in: 1996
Just value: $12,890
Sale price: $3,944,330
Sale instrument: Warranty Deed
Sale type: Non-Arms Length (I.e. sale in the family)
Sale transfer type: Other Disqualified Sales
120 Chipola Avenue
De-Land, FL
Find on map >>
Owner: WECRE DELAND LLC
Building value: $344,891
Total value for property: $344,891
De-Land, FL
Find on map >>
Owner: WECRE DELAND LLC
Building value: $344,891
Total value for property: $344,891
120 Chipola Avenue
De-Land, FL
Find on map >>
Owner: KCI USA INC
Building value: $413
Total value for property: $413
De-Land, FL
Find on map >>
Owner: KCI USA INC
Building value: $413
Total value for property: $413
120 Chipola Avenue
De-Land, FL
Find on map >>
Owner: KEY EQUIPMENT FINANCE INC
Building value: $19,613
Total value for property: $19,613
De-Land, FL
Find on map >>
Owner: KEY EQUIPMENT FINANCE INC
Building value: $19,613
Total value for property: $19,613
205 Chipola Avenue
De-Land, FL
Find on map >>
Owner: S & D PARTNERS LTD
Land value: $46,736
Building value: $8,489
Total value for property: $55,225
Property class: Stores/Office/Single Family Residence
Type of land use: Mixed-com land w/sfr
Land frontage : 127
Land depth: 230
Building type: Single Family
Year property was built: 1955
Total number of bathrooms: 1
Number of 3-fixture bathrooms: 1
Replacement cost new: $33,407
Number of bedrooms: 2
Heating fuel: Electric
Heating method: Forced Air Ducted
Air conditioning: Yes
Roof style: Gable
Roof cover: Asphalt/Composition Shingle
Foundation: Concrete Block
Dishwasher: No
Garbage disposal: No
Floor type: Pine or Soft Wood
Wall type: Plastered
De-Land, FL
Find on map >>
Owner: S & D PARTNERS LTD
Land value: $46,736
Building value: $8,489
Total value for property: $55,225
Property class: Stores/Office/Single Family Residence
Type of land use: Mixed-com land w/sfr
Land frontage : 127
Land depth: 230
Building type: Single Family
Year property was built: 1955
Total number of bathrooms: 1
Number of 3-fixture bathrooms: 1
Replacement cost new: $33,407
Number of bedrooms: 2
Heating fuel: Electric
Heating method: Forced Air Ducted
Air conditioning: Yes
Roof style: Gable
Roof cover: Asphalt/Composition Shingle
Foundation: Concrete Block
Dishwasher: No
Garbage disposal: No
Floor type: Pine or Soft Wood
Wall type: Plastered
255 Chipola Avenue
De-Land, FL
Find on map >>
Owner: MORRIS I ESFORMES
Land value: $130,505
Total value for property: $130,505
Property class: Commercial Vacant Land
Type of land use: Vacant commercial
Land frontage : 270
Land depth: 345
Land just value: $130,505
Sales:
De-Land, FL
Find on map >>
Owner: MORRIS I ESFORMES
Land value: $130,505
Total value for property: $130,505
Property class: Commercial Vacant Land
Type of land use: Vacant commercial
Land frontage : 270
Land depth: 345
Land just value: $130,505
Sales:
-
Sale date: 11/15/1971
Sale price: $62,835
Sale instrument: Warranty Deed
Sale type: Qualified (Arms Length transaction - reflects market value)
Sale transfer type: Qualified Sale
-
Sale date: 03/30/2008
Sale price: $171,288
Sale instrument: Warranty Deed
Sale type: Multi-Parcel Sale
Sale transfer type: Multi-Parcel Sale
306 Chipola Avenue
De-Land, FL
Find on map >>
Owner: JAMES E WILLIAMS
Land value: $7,800
Building value: $72,354
Total value for property: $80,154
Property class: Residential Single Family
Land data:
Year property was built: 1990
Total number of bathrooms: 2
Number of 3-fixture bathrooms: 2
Replacement cost new: $135,114
Residential building information:
Heating fuel: Electric
Heating method: Forced Air Ducted
Air conditioning: Yes
Roof style: Hip
Roof cover: Asphalt/Composition Shingle
Foundation: Concrete Slab
Dishwasher: Yes
Garbage disposal: Yes
Floor type: Carpet
Wall type: Drywall
Sales:
De-Land, FL
Find on map >>
Owner: JAMES E WILLIAMS
Land value: $7,800
Building value: $72,354
Total value for property: $80,154
Property class: Residential Single Family
Land data:
-
Type of land use: Improved paved thru .49 ac
Land size: 75 front feet
Frontage : 75
Depth: 166
Just value: $4,875
-
Type of land use: Improved paved thru .49 ac
Land size: 90 front feet
Frontage : 90
Depth: 166
Just value: $2,925
Year property was built: 1990
Total number of bathrooms: 2
Number of 3-fixture bathrooms: 2
Replacement cost new: $135,114
Residential building information:
-
Section number: 1
Number of stories: 1
Exterior wall: CB Stucco
Area size: 1,925 square feet
Area type: Base Residential Area
Air conditioning: Yes
Attic finish: No
Year built: 1990
-
Section number: 2
Number of stories: 1
Area size: 314 square feet
Area type: Porch Screened Finished
Air conditioning: No
Attic finish: No
Year built: 1990
-
Section number: 3
Number of stories: 1
Area size: 507 square feet
Area type: Unfinished Garage
Air conditioning: No
Attic finish: No
Year built: 1990
-
Section number: 4
Number of stories: 1
Area size: 78 square feet
Area type: Porch Open Finished
Air conditioning: No
Attic finish: No
Year built: 1990
Heating fuel: Electric
Heating method: Forced Air Ducted
Air conditioning: Yes
Roof style: Hip
Roof cover: Asphalt/Composition Shingle
Foundation: Concrete Slab
Dishwasher: Yes
Garbage disposal: Yes
Floor type: Carpet
Wall type: Drywall
Sales:
-
Sale date: 07/15/1968
Sale price: $82,531
Sale instrument: Warranty Deed
Sale type: Qualified (Arms Length transaction - reflects market value)
Sale transfer type: Qualified Sale
-
Sale date: 10/15/1987
Sale price: $82,531
Sale instrument: Warranty Deed
Sale type: Qualified (Arms Length transaction - reflects market value)
Sale transfer type: Qualified Sale
-
Sale date: 05/15/1989
Sale price: $82,531
Sale instrument: Warranty Deed
Sale type: Qualified (Arms Length transaction - reflects market value)
Sale transfer type: Qualified Sale
307 Chipola Avenue
De-Land, FL
Find on map >>
Owner: ROYCE MOORE & RITA MOORE
Land value: $5,038
Building value: $60,892
Total value for property: $66,849
Property class: Residential Single Family
Land data:
Year property was built: 1967
Total number of bathrooms: 2
Number of 3-fixture bathrooms: 1
Number of 4-fixture bathrooms: 1
Replacement cost new: $134,241
Residential building information:
Heating fuel: None
Heating method: None
Air conditioning: Yes
Roof style: Gable
Roof cover: Asphalt/Composition Shingle
Foundation: Concrete Slab
Dishwasher: No
Garbage disposal: No
Floor type: Ceramic Tile
Wall type: Plastered
Improvement type: Carport Residential
Improvement year in: 1967
Improvement just value: $919
Sales:
De-Land, FL
Find on map >>
Owner: ROYCE MOORE & RITA MOORE
Land value: $5,038
Building value: $60,892
Total value for property: $66,849
Property class: Residential Single Family
Land data:
-
Type of land use: Improved paved thru .49 ac
Land size: 75 front feet
Frontage : 75
Depth: 166
Just value: $4,875
-
Type of land use: Improved paved thru .49 ac
Land size: 5 front feet
Frontage : 5
Depth: 166
Just value: $163
Year property was built: 1967
Total number of bathrooms: 2
Number of 3-fixture bathrooms: 1
Number of 4-fixture bathrooms: 1
Replacement cost new: $134,241
Residential building information:
-
Section number: 1
Number of stories: 1
Exterior wall: CB Stucco
Area size: 248 square feet
Area type: Base Residential Area
Air conditioning: Yes
Year built: 1999
-
Section number: 2
Number of stories: 1
Area size: 58 square feet
Area type: Porch Open Finished
Year built: 1967
-
Section number: 3
Number of stories: 1
Exterior wall: CB Stucco
Area size: 768 square feet
Area type: Base Residential Area
Air conditioning: No
Attic finish: No
Year built: 1967
-
Section number: 4
Number of stories: 1
Area size: 78 square feet
Area type: Finished Utility
Air conditioning: No
Attic finish: No
Year built: 1967
-
Section number: 5
Number of stories: 1
Exterior wall: CB Stucco
Area size: 468 square feet
Area type: Base Residential Area
Air conditioning: No
Attic finish: No
Year built: 1989
-
Section number: 6
Number of stories: 1
Area size: 520 square feet
Area type: Finished Upper Story
Air conditioning: No
Attic finish: No
Year built: 1999
-
Section number: 7
Number of stories: 1
Area size: 756 square feet
Area type: Porch Open Unfinished
Year built: 1999
-
Section number: 8
Number of stories: 1
Area size: 704 square feet
Area type: Wood Deck
Year built: 1999
Heating fuel: None
Heating method: None
Air conditioning: Yes
Roof style: Gable
Roof cover: Asphalt/Composition Shingle
Foundation: Concrete Slab
Dishwasher: No
Garbage disposal: No
Floor type: Ceramic Tile
Wall type: Plastered
Improvement type: Carport Residential
Improvement year in: 1967
Improvement just value: $919
Sales:
-
Sale date: 10/22/2003
Sale price: $36,730
Sale instrument: Quit Claim Deed
Sale type: Unqualified
-
Sale date: 04/22/2005
Sale price: $65,630
Sale instrument: Warranty Deed
Sale type: Qualified (Arms Length transaction - reflects market value)
Sale transfer type: Qualified Sale
-
Sale date: 01/12/2007
Sale price: $66,849
Sale instrument: Warranty Deed
Sale type: Qualified (Arms Length transaction - reflects market value)
Sale transfer type: Qualified Sale
Other nearby streets: Chipola Avenue  S Sr 15a
S Sr 15a  S Woodland Boulevard (1)
S Woodland Boulevard (1)  S Woodland Boulevard (2)
S Woodland Boulevard (2)  S Woodland Boulevard (3)
S Woodland Boulevard (3) 

Recent posts about De Land, Florida on our local forum with over 2,400,000 registered users. De Land is mentioned 33 times on our forum:
 | Less busy beaches for a family (18 replies) |
 | From Chicago to Florida (32 replies) |
 | Deland De Land Fl Lake Mack Dr area safe? (2 replies) |
 | From the North - I hate Florida (247 replies) |
 | Advice on living in either Mount Dora, FL or De land, FL (21 replies) |
 | Might attend Embry Riddel in Daytona Beach - is the area really worth it? (27 replies) |

