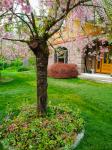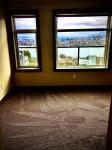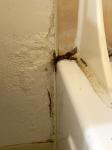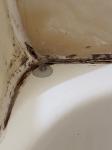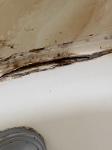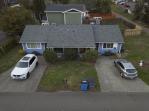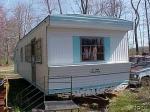Property valuation of W Cross Cut Road, Deer Park, WA: 3717, 4001, 4401, 4422, 4606, 4711, 4713, 4717, 4719, 4720 (tax assessments)
Listed properties vs overall distribution of properties in Deer Park, WA:
Advertisements
3717 W Cross Cut Road
Deer Park, WA
Find on map >>
Owner: EDWARD A LEWIS & CAROLYN J LEWIS
Land area: 1,668,783 square feet
Property use description: Cur - Use - Ag
Land market value: $100,630 (it was $141,620 in 2010)
Building market value: $130,700 (it was $128,500 in 2010)
Total market value for property: $231,330 (it was $270,120 in 2010)
Property type: Residential
Feature name: Basic allowance
Feature type: Internal
Feature value: $2,700
Improvements:
Deer Park, WA
Find on map >>
Owner: EDWARD A LEWIS & CAROLYN J LEWIS
Land area: 1,668,783 square feet
Property use description: Cur - Use - Ag
Land market value: $100,630 (it was $141,620 in 2010)
Building market value: $130,700 (it was $128,500 in 2010)
Total market value for property: $231,330 (it was $270,120 in 2010)
Property type: Residential
Feature name: Basic allowance
Feature type: Internal
Feature value: $2,700
Improvements:
-
Improvement type: Dwelling
Improvement description: Dwelling
Quality grade: Average-
Condition: Average
Percentage of construction complete: 100
Year the residential improvement was constructed or built: 1993
Effective residential improvement construction year: 1993
Size of improvement: 1,755
Unit of measure of the size of the improvement: Square feet
House type: Ranch 1500-1799
Number of stories: 1
Attic: None
Basement: Full
Crawl space: None
Wall type: Formed conc
Roof type: Gable
Roof material: Comp sh medium
Roof frame: Std for class
Heating: Electric baseboard
Cooling: None
Number of finished rooms: 4
Number of bedrooms: 2
Number of 3-fixture baths: 2
Number of water heaters: 1
Number of extra fixtures: 1
-
Improvement type: Other
Improvement description: Shed - Garden Type
Quality grade: Fair
Condition: Fair
Percentage of construction complete: 100
Year the residential improvement was constructed or built: 1948
Effective residential improvement construction year: 1948
Size of improvement: 1,196
Unit of measure of the size of the improvement: Square feet
Number of items: 1
Construction type: Wood frame
4001 W Cross Cut Road
Deer Park, WA
Find on map >>
Owner: DOUGLAS OLSEN & MELISSA OLSEN
Land area: 1,210,532 square feet
Property use description: Cur - Use - Ag
Land market value: $85,910 (it was $120,580 in 2010)
Building market value: $186,300 (it was $197,400 in 2010)
Total market value for property: $272,210 (it was $317,980 in 2010)
Property type: Residential
Features:
Gross sale price: $73,288
Grantor: IAN MACKENZIE & VICKIE MACKENZIE
Transfer type: Warranty Deed
Status code: Assessor Approved
Assessments for tax year: 2015
Deer Park, WA
Find on map >>
Owner: DOUGLAS OLSEN & MELISSA OLSEN
Land area: 1,210,532 square feet
Property use description: Cur - Use - Ag
Land market value: $85,910 (it was $120,580 in 2010)
Building market value: $186,300 (it was $197,400 in 2010)
Total market value for property: $272,210 (it was $317,980 in 2010)
Property type: Residential
Features:
-
Feature name: Basic allowance
Feature type: Internal
Feature value: $2,700
-
Feature name: Fireplace
Feature type: Internal
Feature value: $3,150
-
Feature type: External
Feature size: 108
Unit of measure of the size of the improvement feature: Square Feet
Feature value: $3,440
-
Feature type: External
Feature size: 381
Unit of measure of the size of the improvement feature: Square Feet
Feature value: $9,330
-
Feature name: Upper Roof Extension Canopy
Feature type: External
Feature size: 381
Unit of measure of the size of the improvement feature: Square Feet
Feature value: $5,380
-
Feature type: External
Feature size: 140
Unit of measure of the size of the improvement feature: Square Feet
Feature value: $2,310
-
Feature type: External
Feature size: 266
Unit of measure of the size of the improvement feature: Square Feet
Feature value: $3,100
-
Improvement type: Dwelling
Improvement description: Dwelling
Quality grade: Average-
Condition: Average
Percentage of construction complete: 100
Year the residential improvement was constructed or built: 2001
Effective residential improvement construction year: 2001
Size of improvement: 2,004
Unit of measure of the size of the improvement: Square feet
House type: Ranch 1800-2299
Number of stories: 1.0
Attic: None
Basement: 3/4
Crawl space: None
Wall type: Formed conc
Roof type: Gable
Roof material: Comp sh medium
Roof frame: Std for class
Heating: Heat pump
Cooling: None
Number of finished rooms: 7
Number of bedrooms: 2
Number of family rooms: 1
Number of dining rooms: 1
Number of 3-fixture baths: 2
Number of water heaters: 1
Number of extra fixtures: 1
-
Improvement type: Other
Improvement description: Attached Garage
Condition: Average
Percentage of construction complete: 100
Width/diameter: 21 square feet
Length of the improvement: 32 square feet
Size of improvement: 656
Unit of measure of the size of the improvement: Square feet
Number of items: 1
Construction type: Wood frame
Gross sale price: $73,288
Grantor: IAN MACKENZIE & VICKIE MACKENZIE
Transfer type: Warranty Deed
Status code: Assessor Approved
Assessments for tax year: 2015
4401 W Cross Cut Road
Deer Park, WA
Find on map >>
Owner: LIVING HOLT TRUST
Land area: 847,242 square feet
Property use description: Single Unit
Land market value: $74,180 (it was $103,080 in 2010)
Building market value: $109,600 (it was $96,000 in 2010)
Total market value for property: $183,780 (it was $199,080 in 2010)
Property type: Residential
Features:
Grantor: DORIS M OLSON
Transfer type: Quit Claim Deed
Status code: Information Only Approved
Assessments for tax year: 2015
Deer Park, WA
Find on map >>
Owner: LIVING HOLT TRUST
Land area: 847,242 square feet
Property use description: Single Unit
Land market value: $74,180 (it was $103,080 in 2010)
Building market value: $109,600 (it was $96,000 in 2010)
Total market value for property: $183,780 (it was $199,080 in 2010)
Property type: Residential
Features:
-
Feature name: Basic allowance
Feature type: Internal
Feature value: $2,700
-
Feature name: Concrete Patio
Feature type: External
Feature size: 312
Unit of measure of the size of the improvement feature: Square Feet
Feature value: $1,150
-
Feature name: Upper Roof Extension Canopy
Feature type: External
Feature size: 312
Unit of measure of the size of the improvement feature: Square Feet
Feature value: $4,410
-
Feature name: Concrete floor
Feature type: Internal
Feature size: 936
Unit of measure of the size of the improvement feature: Square Feet
-
Feature name: Electric lights
Feature type: Internal
Feature size: 936
Unit of measure of the size of the improvement feature: Square Feet
-
Improvement type: Dwelling
Improvement description: Dwelling
Quality grade: Average-
Condition: Average
Percentage of construction complete: 100
Year the residential improvement was constructed or built: 1976
Effective residential improvement construction year: 1980
Year the residential improvement underwent remodeling: 1997
Size of improvement: 1,040
Unit of measure of the size of the improvement: Square feet
House type: Ranch 1000-1499
Number of stories: 1
Attic: None
Basement: Full
Crawl space: None
Wall type: Formed conc
Roof type: Gable
Roof material: Metal
Roof frame: Std for class
Heating: Forced hot air-elec
Cooling: None
Number of finished rooms: 4
Number of bedrooms: 2
Number of 3-fixture baths: 1
Number of water heaters: 1
Number of extra fixtures: 1
-
Improvement type: Other
Improvement description: Lean-to
Quality grade: Average-
Condition: Average
Percentage of construction complete: 100
Year the residential improvement was constructed or built: 1976
Effective residential improvement construction year: 1976
Width/diameter: 12 square feet
Length of the improvement: 30 square feet
Size of improvement: 360
Unit of measure of the size of the improvement: Square feet
Number of items: 1
Construction type: Metal/wood joist
-
Improvement type: Other
Improvement description: General Purpose Bldg Wood Pole Frame
Quality grade: Average-
Condition: Average
Percentage of construction complete: 100
Year the residential improvement was constructed or built: 1976
Effective residential improvement construction year: 1976
Width/diameter: 28 square feet
Length of the improvement: 36 square feet
Size of improvement: 1,008
Unit of measure of the size of the improvement: Square feet
Number of items: 1
-
Improvement type: Other
Improvement description: Shed - Garden Type
Quality grade: Fair
Condition: Average
Percentage of construction complete: 100
Year the residential improvement was constructed or built: 1968
Effective residential improvement construction year: 1968
Size of improvement: 299
Unit of measure of the size of the improvement: Square feet
Number of items: 1
Construction type: Wood frame
-
Improvement type: Other
Improvement description: General Purpose Bldg Wood Pole Frame
Quality grade: Average-
Condition: Average
Percentage of construction complete: 100
Year the residential improvement was constructed or built: 1998
Effective residential improvement construction year: 1998
Width/diameter: 36 square feet
Length of the improvement: 26 square feet
Size of improvement: 936
Unit of measure of the size of the improvement: Square feet
Number of items: 1
-
Improvement type: Other
Improvement description: Lean-to
Quality grade: Average-
Condition: Average
Percentage of construction complete: 100
Year the residential improvement was constructed or built: 1998
Effective residential improvement construction year: 1998
Width/diameter: 11 square feet
Length of the improvement: 26 square feet
Size of improvement: 286
Unit of measure of the size of the improvement: Square feet
Number of items: 1
Construction type: Metal/wood joist
-
Improvement type: Other
Improvement description: Lean-to
Quality grade: Average-
Condition: Average
Percentage of construction complete: 100
Year the residential improvement was constructed or built: 1998
Effective residential improvement construction year: 1998
Width/diameter: 11 square feet
Length of the improvement: 26 square feet
Size of improvement: 286
Unit of measure of the size of the improvement: Square feet
Number of items: 1
Construction type: Metal/wood joist
Grantor: DORIS M OLSON
Transfer type: Quit Claim Deed
Status code: Information Only Approved
Assessments for tax year: 2015
4422 W Cross Cut Road
Deer Park, WA
Find on map >>
Owner: EVELYN TILSON
Land area: 858,132 square feet
Property use description: Cur - Use - Ag
Land market value: $74,550 (it was $103,950 in 2010)
Building market value: $143,500 (it was $117,100 in 2010)
Total market value for property: $218,050 (it was $221,050 in 2010)
Property type: Residential
Features:
Grantor: GORDON G TILSON
Transfer type: Quit Claim Deed
Status code: Assessor Approved
Assessments for tax year: 2015
Deer Park, WA
Find on map >>
Owner: EVELYN TILSON
Land area: 858,132 square feet
Property use description: Cur - Use - Ag
Land market value: $74,550 (it was $103,950 in 2010)
Building market value: $143,500 (it was $117,100 in 2010)
Total market value for property: $218,050 (it was $221,050 in 2010)
Property type: Residential
Features:
-
Feature name: Basic allowance
Feature type: Internal
Feature value: $2,700
-
Feature name: Fireplace
Feature type: Internal
Feature value: $3,150
-
Improvement type: Dwelling
Improvement description: Dwelling
Quality grade: Average-
Condition: Average
Percentage of construction complete: 100
Year the residential improvement was constructed or built: 1962
Effective residential improvement construction year: 1962
Size of improvement: 1,106
Unit of measure of the size of the improvement: Square feet
House type: Ranch 1000-1499
Number of stories: 1.0
Attic: None
Basement: 1/2
Crawl space: None
Wall type: Formed conc
Roof type: Gable
Roof material: Comp sh medium
Roof frame: Std for class
Heating: Gravity
Cooling: None
Number of finished rooms: 5
Number of bedrooms: 3
Number of 3-fixture baths: 2
Number of water heaters: 1
Number of extra fixtures: 1
-
Improvement type: Other
Improvement description: Residential Detached Garage
Quality grade: Average-
Condition: Average
Percentage of construction complete: 100
Year the residential improvement was constructed or built: 1962
Effective residential improvement construction year: 1962
Size of improvement: 1,120
Unit of measure of the size of the improvement: Square feet
Number of items: 1
Construction type: Wood frame
-
Improvement type: Other
Improvement description: Attached Garage
Condition: Average
Percentage of construction complete: 100
Width/diameter: 14 square feet
Length of the improvement: 26 square feet
Size of improvement: 364
Unit of measure of the size of the improvement: Square feet
Number of items: 1
Construction type: Wood frame
-
Improvement type: Other
Improvement description: Barn - Traditional Flat or Loft
Quality grade: Fair
Condition: Fair
Percentage of construction complete: 100
Year the residential improvement was constructed or built: 1940
Effective residential improvement construction year: 1940
Width/diameter: 45 square feet
Length of the improvement: 30 square feet
Size of improvement: 1,350
Unit of measure of the size of the improvement: Square feet
Number of items: 1
Construction type: Wood frame
-
Improvement type: Other
Improvement description: Barn - Traditional Flat or Loft
Quality grade: Fair
Condition: Fair
Percentage of construction complete: 100
Year the residential improvement was constructed or built: 1940
Effective residential improvement construction year: 1940
Width/diameter: 40 square feet
Length of the improvement: 40 square feet
Size of improvement: 1,600
Unit of measure of the size of the improvement: Square feet
Number of items: 1
Construction type: Wood frame
-
Improvement type: Other
Improvement description: General Purpose Bldg Wood Pole Frame
Quality grade: Average-
Condition: Average
Percentage of construction complete: 100
Year the residential improvement was constructed or built: 1990
Effective residential improvement construction year: 1990
Width/diameter: 36 square feet
Length of the improvement: 36 square feet
Size of improvement: 1,296
Unit of measure of the size of the improvement: Square feet
Number of items: 1
Grantor: GORDON G TILSON
Transfer type: Quit Claim Deed
Status code: Assessor Approved
Assessments for tax year: 2015
4606 W Cross Cut Road
Deer Park, WA
Find on map >>
Owner: PHILLIP D BODAM & JANE M BODAM
Land area: 409,464 square feet
Property use description: Other Residential
Land market value: $57,900
Building market value: $44,400
Total market value for property: $102,300
Property type: Residential
Feature name: Basic allowance
Feature type: Internal
Feature value: $2,100
Improvement type: Dwelling
Improvement description: Dwelling
Quality grade: Fair-
Condition: Fair
Percentage of construction complete: 100
Year the residential improvement was constructed or built: 1979
Effective residential improvement construction year: 1979
Size of improvement: 924
Unit of measure of the size of the improvement: Square feet
House type: Single Wide
Number of stories: 1.0
Attic: None
Basement: None
Crawl space: Full
Wall type: Formed conc
Roof type: Flat or Shed
Roof material: Built-up
Roof frame: Std for class
Heating: Forced hot air-elec
Cooling: None
Number of finished rooms: 5
Number of bedrooms: 3
Number of 3-fixture baths: 1
Number of water heaters: 1
Number of extra fixtures: 1
Sales:
Deer Park, WA
Find on map >>
Owner: PHILLIP D BODAM & JANE M BODAM
Land area: 409,464 square feet
Property use description: Other Residential
Land market value: $57,900
Building market value: $44,400
Total market value for property: $102,300
Property type: Residential
Feature name: Basic allowance
Feature type: Internal
Feature value: $2,100
Improvement type: Dwelling
Improvement description: Dwelling
Quality grade: Fair-
Condition: Fair
Percentage of construction complete: 100
Year the residential improvement was constructed or built: 1979
Effective residential improvement construction year: 1979
Size of improvement: 924
Unit of measure of the size of the improvement: Square feet
House type: Single Wide
Number of stories: 1.0
Attic: None
Basement: None
Crawl space: Full
Wall type: Formed conc
Roof type: Flat or Shed
Roof material: Built-up
Roof frame: Std for class
Heating: Forced hot air-elec
Cooling: None
Number of finished rooms: 5
Number of bedrooms: 3
Number of 3-fixture baths: 1
Number of water heaters: 1
Number of extra fixtures: 1
Sales:
-
Sale date: 04/22/1999
Gross sale price: $32,500
Grantor: JEFFREY L'HOMME & MARY L'HOMME
Transfer type: Real Estate Contract
Status code: Assessor Approved
-
Sale date: 12/05/2002
Gross sale price: $59,000
Grantor: CALVIN HAVENS & IRENE F HAVENS
Transfer type: Statutory Warranty Deed
Status code: Assessor Approved
-
Sale date: 02/28/2003
Grantor: PHILLIP D BODAM
Transfer type: Quit Claim Deed
Status code: Assessor Approved
-
Sale date: 02/28/2003
Grantor: JANE M BODAM
Transfer type: Mobile Home Title Transfer
Status code: Assessor Approved
-
Sale date: 06/21/2005
Grantor: JANE M BODAM
Transfer type: Quit Claim Deed
Status code: Assessor Approved
4711 W Cross Cut Road
Deer Park, WA
Find on map >>
Owner: LLOYD WALKER
Land area: 1,728,896 square feet
Property use description: Cur - Use - Ag
Land market value: $102,570 (it was $144,380 in 2010)
Building market value: $167,800 (it was $154,800 in 2010)
Total market value for property: $270,370 (it was $299,180 in 2010)
Property type: Residential
Feature name: Basic allowance
Feature type: Internal
Feature value: $2,700
Improvements:
Deer Park, WA
Find on map >>
Owner: LLOYD WALKER
Land area: 1,728,896 square feet
Property use description: Cur - Use - Ag
Land market value: $102,570 (it was $144,380 in 2010)
Building market value: $167,800 (it was $154,800 in 2010)
Total market value for property: $270,370 (it was $299,180 in 2010)
Property type: Residential
Feature name: Basic allowance
Feature type: Internal
Feature value: $2,700
Improvements:
-
Improvement type: Dwelling
Improvement description: Dwelling
Quality grade: Average-
Condition: Average
Percentage of construction complete: 100
Year the residential improvement was constructed or built: 1972
Effective residential improvement construction year: 1972
Size of improvement: 2,111
Unit of measure of the size of the improvement: Square feet
House type: Ranch 1800-2299
Number of stories: 1
Attic: None
Basement: Full
Crawl space: None
Wall type: Formed conc
Roof type: Gable
Roof material: Comp sh medium
Roof frame: Std for class
Heating: Forced hot air-elec
Cooling: None
Number of finished rooms: 6
Number of bedrooms: 4
Number of 3-fixture baths: 2
Number of water heaters: 1
Number of extra fixtures: 1
-
Improvement type: Other
Improvement description: Attached Garage
Condition: Average
Percentage of construction complete: 100
Width/diameter: 4 square feet
Length of the improvement: 23 square feet
Size of improvement: 483
Unit of measure of the size of the improvement: Square feet
Number of items: 1
Construction type: Wood frame
-
Improvement type: Other
Improvement description: Barn - Traditional Flat or Loft
Quality grade: Fair
Condition: Average
Percentage of construction complete: 100
Year the residential improvement was constructed or built: 2005
Effective residential improvement construction year: 2005
Width/diameter: 32 square feet
Length of the improvement: 40 square feet
Size of improvement: 1,280
Unit of measure of the size of the improvement: Square feet
Number of items: 1
Construction type: Wood frame
-
Improvement type: Other
Improvement description: Barn - Traditional Flat or Loft
Quality grade: Fair
Condition: Fair
Percentage of construction complete: 100
Year the residential improvement was constructed or built: 1970
Effective residential improvement construction year: 1970
Width/diameter: 50 square feet
Length of the improvement: 46 square feet
Size of improvement: 2,300
Unit of measure of the size of the improvement: Square feet
Number of items: 1
Construction type: Wood frame
4713 W Cross Cut Road
Deer Park, WA
Find on map >>
Owner: DAVID J / MORLEY KRISTA M CRARY
Land area: 435,600 square feet
Property use description: Single Unit
Land market value: $60,000 (it was $70,000 in 2010)
Building market value: $122,900 (it was $105,300 in 2010)
Total market value for property: $182,900 (it was $175,300 in 2010)
Property type: Residential
Features:
Deer Park, WA
Find on map >>
Owner: DAVID J / MORLEY KRISTA M CRARY
Land area: 435,600 square feet
Property use description: Single Unit
Land market value: $60,000 (it was $70,000 in 2010)
Building market value: $122,900 (it was $105,300 in 2010)
Total market value for property: $182,900 (it was $175,300 in 2010)
Property type: Residential
Features:
-
Feature name: Basic allowance
Feature type: Internal
Feature value: $2,700
-
Feature name: Fireplace
Feature type: Internal
Feature value: $3,150
-
Feature name: Wood Deck
Feature type: External
Feature size: 248
Unit of measure of the size of the improvement feature: Square Feet
Feature value: $2,640
-
Improvement type: Dwelling
Improvement description: Dwelling
Quality grade: Average-
Condition: Average
Percentage of construction complete: 100
Year the residential improvement was constructed or built: 1976
Effective residential improvement construction year: 1976
Size of improvement: 1,726
Unit of measure of the size of the improvement: Square feet
House type: Ranch 1500-1799 0 bsmt
Number of stories: 1
Attic: None
Basement: None
Crawl space: Full
Wall type: Formed conc
Roof type: Gable
Roof material: Metal
Roof frame: Std for class
Heating: Electric baseboard
Cooling: None
Number of finished rooms: 5
Number of bedrooms: 3
Number of 3-fixture baths: 2
Number of water heaters: 1
Number of extra fixtures: 1
-
Improvement type: Other
Improvement description: Shed - Garden Type
Quality grade: Fair
Condition: Fair
Percentage of construction complete: 100
Year the residential improvement was constructed or built: 1971
Effective residential improvement construction year: 1971
Size of improvement: 728
Unit of measure of the size of the improvement: Square feet
Number of items: 1
Construction type: Wood frame
-
Improvement type: Other
Improvement description: Barn - Traditional Flat or Loft
Quality grade: Fair
Condition: Fair
Percentage of construction complete: 100
Year the residential improvement was constructed or built: 1973
Effective residential improvement construction year: 1973
Width/diameter: 40 square feet
Length of the improvement: 75 square feet
Size of improvement: 3,000
Unit of measure of the size of the improvement: Square feet
Number of items: 1
Construction type: Wood frame
-
Sale date: 04/02/2003
Grantor: CYNTHIA MILES
Transfer type: Quit Claim Deed
Status code: Assessor Approved
-
Sale date: 04/03/2003
Gross sale price: $155,000
Grantor: MARNY J BURDEGA
Transfer type: Statutory Warranty Deed
Status code: Assessor Approved
-
Sale date: 04/11/2006
Gross sale price: $268,000
Grantor: ROBERT MILES
Transfer type: Statutory Warranty Deed
Status code: Assessor Approved
-
Sale date: 04/11/2006
Grantor: JAMES BONDSTEEL
Transfer type: Quit Claim Deed
Status code: Assessor Approved
-
Sale date: 07/12/2010
Gross sale price: $233,706
Grantor: TAMI L BONDSTEEL
Transfer type: Trustee Deed
Status code: Assessor Approved
-
Sale date: 08/22/2012
Gross sale price: $159,900
Grantor: FEDERAL NATIONAL MORTGAGE ASS
Transfer type: Special Warranty Deed
Status code: Assessor Approved
4717 W Cross Cut Road
Deer Park, WA
Find on map >>
Owner: LIV RICHARD C /GERTRUDE M HONNOLD TRUST
Land area: 426,452 square feet
Property use description: Other Residential
Land market value: $59,270 (it was $69,160 in 2010)
Building market value: $199,500 (it was $198,000 in 2010)
Total market value for property: $258,770 (it was $267,160 in 2010)
Property type: Residential
Features:
Deer Park, WA
Find on map >>
Owner: LIV RICHARD C /GERTRUDE M HONNOLD TRUST
Land area: 426,452 square feet
Property use description: Other Residential
Land market value: $59,270 (it was $69,160 in 2010)
Building market value: $199,500 (it was $198,000 in 2010)
Total market value for property: $258,770 (it was $267,160 in 2010)
Property type: Residential
Features:
-
Feature name: Concrete floor
Feature type: Internal
Feature size: 2,400
Unit of measure of the size of the improvement feature: Square Feet
-
Feature name: Electric lights
Feature type: Internal
Feature size: 2,400
Unit of measure of the size of the improvement feature: Square Feet
-
Feature name: Loft
Feature type: Internal
Feature size: 630
Unit of measure of the size of the improvement feature: Square Feet
Feature value: $3,056
-
Feature name: Three sides open
Feature type: Internal
-
Feature name: Electric lights
Feature type: Internal
Feature size: 1
Unit of measure of the size of the improvement feature: Square Feet
-
Feature name: Electric lights
Feature type: Internal
Feature size: 900
Unit of measure of the size of the improvement feature: Square Feet
Feature value: $1
-
Feature name: 1s Steel Flue
Feature type: Internal
Feature size: 1
Unit of measure of the size of the improvement feature: Items
Feature value: $385
-
Feature name: Basic allowance
Feature type: Internal
Feature value: $2,700
-
Feature name: Fireplace
Feature type: Internal
Feature size: 1
Unit of measure of the size of the improvement feature: Items
Feature value: $3,150
-
Feature name: Upper Roof Extension Canopy
Feature type: External
Feature size: 96
Unit of measure of the size of the improvement feature: Square Feet
Feature value: $1,360
-
Feature type: External
Feature size: 192
Unit of measure of the size of the improvement feature: Square Feet
Feature value: $2,780
-
Improvement type: Dwelling
Improvement description: Dwelling
Quality grade: Average
Condition: Average
Percentage of construction complete: 100
Year the residential improvement was constructed or built: 2005
Effective residential improvement construction year: 2005
Size of improvement: 2,720
Unit of measure of the size of the improvement: Square feet
House type: Triple Wide
Number of stories: 1.0
Attic: None
Basement: None
Crawl space: Full
Wall type: Concrete
Roof type: Gable
Roof material: Comp sh medium
Roof frame: Std for class
Heating: Forced hot air-propane
Cooling: Central air
Number of finished rooms: 7
Number of bedrooms: 3
Number of family rooms: 1
Number of 3-fixture baths: 2
Number of 4-fixture baths: 1
Number of water heaters: 1
Number of extra fixtures: 1
-
Improvement type: Other
Improvement description: General Purpose Bldg Wood Pole Frame
Quality grade: Average-
Condition: Average
Percentage of construction complete: 100
Year the residential improvement was constructed or built: 2005
Effective residential improvement construction year: 2005
Width/diameter: 40 square feet
Length of the improvement: 60 square feet
Size of improvement: 2,400
Unit of measure of the size of the improvement: Square feet
Number of items: 1
-
Improvement type: Other
Improvement description: Lean-to
Quality grade: Average-
Condition: Average
Percentage of construction complete: 100
Year the residential improvement was constructed or built: 2005
Effective residential improvement construction year: 2005
Width/diameter: 12 square feet
Length of the improvement: 60 square feet
Size of improvement: 720
Unit of measure of the size of the improvement: Square feet
Number of items: 1
Construction type: Metal/wood joist
-
Improvement type: Other
Improvement description: General Purpose Bldg Wood Pole Frame
Condition: Average
Percentage of construction complete: 100
Year the residential improvement was constructed or built: 2006
Effective residential improvement construction year: 2006
Width/diameter: 30 square feet
Length of the improvement: 30 square feet
Size of improvement: 900
Unit of measure of the size of the improvement: Square feet
Number of items: 1
-
Improvement type: Other
Improvement description: Residential Detached Garage
Quality grade: Average-
Condition: Average
Percentage of construction complete: 100
Year the residential improvement was constructed or built: 2006
Effective residential improvement construction year: 2006
Width/diameter: 30 square feet
Length of the improvement: 30 square feet
Size of improvement: 900
Unit of measure of the size of the improvement: Square feet
Number of items: 1
Construction type: Wood frame
-
Sale date: 01/24/2005
Gross sale price: $65,000
Grantor: ALBERT J GYLLENHAMMER & DONN GYLLENHAMMER
Transfer type: Statutory Warranty Deed
Status code: Assessor Approved
-
Sale date: 11/21/2007
Grantor: RICHARD C HONNOLD & GERTRUDE HONNOLD
Transfer type: Warranty Deed
Status code: Assessor Approved
4719 W Cross Cut Road
Deer Park, WA
Find on map >>
Owner: JAMES A BADEAUX & SHARON L BADEAUX
Land area: 426,452 square feet
Property use description: Single Unit
Land market value: $59,270 (it was $69,160 in 2010)
Building market value: $177,300 (it was $215,000 in 2010)
Total market value for property: $236,570 (it was $284,160 in 2010)
Property type: Residential
Features:
Gross sale price: $40,000
Grantor: JOSEPH GYLLENHAMMER & LISA GYLLENHAMMER
Transfer type: Statutory Warranty Deed
Status code: Assessor Approved
Assessments for tax year: 2015
Deer Park, WA
Find on map >>
Owner: JAMES A BADEAUX & SHARON L BADEAUX
Land area: 426,452 square feet
Property use description: Single Unit
Land market value: $59,270 (it was $69,160 in 2010)
Building market value: $177,300 (it was $215,000 in 2010)
Total market value for property: $236,570 (it was $284,160 in 2010)
Property type: Residential
Features:
-
Feature name: Basic allowance
Feature type: Internal
Feature value: $2,700
-
Feature name: Upper Conventional Canopy
Feature type: External
Feature size: 156
Unit of measure of the size of the improvement feature: Square Feet
Feature value: $910
-
Feature type: External
Feature size: 156
Unit of measure of the size of the improvement feature: Square Feet
Feature value: $4,680
-
Feature type: External
Feature size: 168
Unit of measure of the size of the improvement feature: Square Feet
Feature value: $2,590
-
Feature name: Wood stove
Feature type: Internal
Feature size: 1
Unit of measure of the size of the improvement feature: Items
Feature value: $700
-
Improvement type: Dwelling
Improvement description: Dwelling
Quality grade: Average
Condition: Average
Percentage of construction complete: 100
Year the residential improvement was constructed or built: 2002
Effective residential improvement construction year: 2002
Size of improvement: 1,266
Unit of measure of the size of the improvement: Square feet
House type: Split Level 750-1499
Configuration type: Split Level/Tri-Level
Number of stories: 0
Attic: None
Basement: 1/2
Crawl space: None
Wall type: Formed conc
Roof type: Gable
Roof material: Comp sh medium
Roof frame: Std for class
Heating: Forced hot air-elec
Cooling: Central air
Number of finished rooms: 8
Number of bedrooms: 4
Number of dining rooms: 1
Number of 3-fixture baths: 1
Number of 4-fixture baths: 2
Number of water heaters: 1
Number of extra fixtures: 1
-
Improvement type: Other
Improvement description: Attached Garage
Condition: Average
Percentage of construction complete: 100
Width/diameter: 22 square feet
Length of the improvement: 22 square feet
Size of improvement: 642
Unit of measure of the size of the improvement: Square feet
Number of items: 1
Construction type: Wood frame
-
Improvement type: Other
Improvement description: General Purpose Bldg Wood Pole Frame
Quality grade: Average-
Condition: Average
Percentage of construction complete: 100
Year the residential improvement was constructed or built: 2002
Effective residential improvement construction year: 2002
Width/diameter: 24 square feet
Length of the improvement: 36 square feet
Size of improvement: 864
Unit of measure of the size of the improvement: Square feet
Number of items: 1
-
Improvement type: Other
Improvement description: Barn - Traditional Flat or Loft
Quality grade: Average-
Condition: Average
Percentage of construction complete: 100
Year the residential improvement was constructed or built: 2002
Effective residential improvement construction year: 2002
Width/diameter: 24 square feet
Length of the improvement: 24 square feet
Size of improvement: 576
Unit of measure of the size of the improvement: Square feet
Number of items: 1
Construction type: Wood frame
Gross sale price: $40,000
Grantor: JOSEPH GYLLENHAMMER & LISA GYLLENHAMMER
Transfer type: Statutory Warranty Deed
Status code: Assessor Approved
Assessments for tax year: 2015
4720 W Cross Cut Road
Deer Park, WA
Find on map >>
Owner: LADEAN RENTZSCHKE
Land area: 2,593,126 square feet
Property use description: Cur - Use - Ag
Land market value: $136,590
Building market value: $98,100
Total market value for property: $234,690
Property type: Residential
Feature name: Fireplace
Feature type: Internal
Feature value: $2,600
Improvements:
Grantor: LADEAN RENTZSCHKE TRUSTEE
Transfer type: Trustee Deed
Status code: Assessor Approved
Assessments for tax year: 2015
Deer Park, WA
Find on map >>
Owner: LADEAN RENTZSCHKE
Land area: 2,593,126 square feet
Property use description: Cur - Use - Ag
Land market value: $136,590
Building market value: $98,100
Total market value for property: $234,690
Property type: Residential
Feature name: Fireplace
Feature type: Internal
Feature value: $2,600
Improvements:
-
Improvement type: Dwelling
Improvement description: Dwelling
Quality grade: Fair-
Condition: Poor
Percentage of construction complete: 100
Year the residential improvement was constructed or built: 1963
Effective residential improvement construction year: 1963
Size of improvement: 1,484
Unit of measure of the size of the improvement: Square feet
House type: Brick Ranch 1000-1499
Number of stories: 1
Attic: None
Basement: Full
Crawl space: None
Wall type: Formed conc
Roof type: Gable
Roof material: Comp sh medium
Roof frame: Std for class
Heating: Forced hot air-gas
Cooling: None
Number of finished rooms: 6
Number of bedrooms: 4
Number of 3-fixture baths: 2
Number of water heaters: 1
Number of extra fixtures: 1
-
Improvement type: Other
Improvement description: General Purpose Bldg x Other
Quality grade: Fair
Condition: Fair
Percentage of construction complete: 100
Year the residential improvement was constructed or built: 1956
Effective residential improvement construction year: 1956
Width/diameter: 28 square feet
Length of the improvement: 50 square feet
Size of improvement: 1,400
Unit of measure of the size of the improvement: Square feet
Number of items: 1
Construction type: Wood frame
-
Improvement type: Other
Improvement description: Storage - Hay Cover
Quality grade: Fair
Condition: Fair
Percentage of construction complete: 100
Year the residential improvement was constructed or built: 1939
Effective residential improvement construction year: 1939
Width/diameter: 76 square feet
Length of the improvement: 80 square feet
Size of improvement: 6,080
Unit of measure of the size of the improvement: Square feet
Number of items: 1
Construction type: Wood frame
-
Improvement type: Other
Improvement description: Storage - Hay Cover
Quality grade: Fair
Condition: Fair
Percentage of construction complete: 100
Year the residential improvement was constructed or built: 1982
Effective residential improvement construction year: 1982
Width/diameter: 65 square feet
Length of the improvement: 62 square feet
Size of improvement: 4,030
Unit of measure of the size of the improvement: Square feet
Number of items: 1
Construction type: Wood frame
Grantor: LADEAN RENTZSCHKE TRUSTEE
Transfer type: Trustee Deed
Status code: Assessor Approved
Assessments for tax year: 2015

Recent posts about Deer Park, Washington on our local forum with over 2,400,000 registered users. Deer Park is mentioned 278 times on our forum:
 | Deer Park or Cheney? Help! (4 replies) |
 | Hurricane Ridge (11 replies) |
 | Deer Park, WA - Chickens, livestock allowed (5 replies) |
 | I need a non-car-destroying route fr/Spokane to Deer Park... (6 replies) |
 | Thinking of moving to Deer Park, good or bad (10 replies) |
 | Depressed in Seattle (72 replies) |

Settings
X


