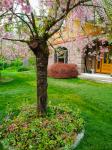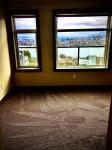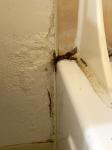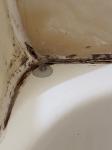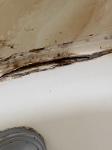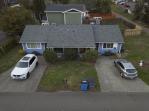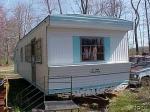Property valuation of W Brophy Road, Deer Park, WA: 3702, 3711, 3711, 3711, 3712, 3712, 3813, 3813, 3918, 3928 (tax assessments)
Other nearby streets: E Lenhard Drive  N Dalton Road (1)
N Dalton Road (1)  N Dalton Road (2)
N Dalton Road (2)  N Dalton Road (3)
N Dalton Road (3)  W Brophy Road
W Brophy Road 
Listed properties vs overall distribution of properties in Deer Park, WA:
Advertisements
3702 W Brophy Road
Deer Park, WA
Find on map >>
Owner: DEAN M BOLLER & JESSICA J BOLLER
Land area: 52,272 square feet
Property use description: Residential land - Undivided
Land market value: $15,860 (it was $16,500 in 2010)
Building market value: $12,400 (it was $13,300 in 2010)
Total market value for property: $28,260 (it was $29,800 in 2010)
Property type: Residential
Feature name: Electric lights
Feature type: Internal
Feature size: 1,200
Unit of measure of the size of the improvement feature: Square Feet
Improvement type: Other
Improvement description: General Purpose Bldg Wood Pole Frame
Quality grade: Fair-
Condition: Average
Percentage of construction complete: 100
Year the residential improvement was constructed or built: 2004
Effective residential improvement construction year: 2004
Width/diameter: 30 square feet
Length of the improvement: 40 square feet
Size of improvement: 1,200
Unit of measure of the size of the improvement: Square feet
Number of items: 1
Sales:
Deer Park, WA
Find on map >>
Owner: DEAN M BOLLER & JESSICA J BOLLER
Land area: 52,272 square feet
Property use description: Residential land - Undivided
Land market value: $15,860 (it was $16,500 in 2010)
Building market value: $12,400 (it was $13,300 in 2010)
Total market value for property: $28,260 (it was $29,800 in 2010)
Property type: Residential
Feature name: Electric lights
Feature type: Internal
Feature size: 1,200
Unit of measure of the size of the improvement feature: Square Feet
Improvement type: Other
Improvement description: General Purpose Bldg Wood Pole Frame
Quality grade: Fair-
Condition: Average
Percentage of construction complete: 100
Year the residential improvement was constructed or built: 2004
Effective residential improvement construction year: 2004
Width/diameter: 30 square feet
Length of the improvement: 40 square feet
Size of improvement: 1,200
Unit of measure of the size of the improvement: Square feet
Number of items: 1
Sales:
-
Sale date: 01/26/2005
Gross sale price: $123,000
Grantor: K MARTINI & J MARTINI
Transfer type: Statutory Warranty Deed
Status code: Assessor Approved
-
Sale date: 08/22/2005
Gross sale price: $65,000
Grantor: CURTIS R PRICE
Transfer type: Statutory Warranty Deed
Status code: Assessor Approved
3711 W Brophy Road
Deer Park, WA
Find on map >>
Owner: SCOTT PENNESTRI & GAIL PENNESTRI
Land area: 619,858 square feet
Property use description: Single Unit
Land market value: $48,390 (it was $68,460 in 2010)
Building market value: $62,300 (it was $64,700 in 2010)
Total market value for property: $110,690 (it was $133,160 in 2010)
Property type: Residential
Features:
Deer Park, WA
Find on map >>
Owner: SCOTT PENNESTRI & GAIL PENNESTRI
Land area: 619,858 square feet
Property use description: Single Unit
Land market value: $48,390 (it was $68,460 in 2010)
Building market value: $62,300 (it was $64,700 in 2010)
Total market value for property: $110,690 (it was $133,160 in 2010)
Property type: Residential
Features:
-
Feature name: Basic allowance
Feature type: Internal
Feature value: $2,100
-
Feature name: Upper Roof Extension Canopy
Feature type: External
Feature size: 144
Unit of measure of the size of the improvement feature: Square Feet
Feature value: $1,470
-
Feature name: Range & oven combination
Feature type: Internal
Feature value: $700
-
Feature name: Upper Roof Extension Canopy
Feature type: External
Feature size: 16
Unit of measure of the size of the improvement feature: Square Feet
Feature value: $160
-
Feature type: External
Feature size: 16
Unit of measure of the size of the improvement feature: Square Feet
Feature value: $580
-
Feature type: External
Feature size: 64
Unit of measure of the size of the improvement feature: Square Feet
Feature value: $1,920
-
Improvement type: Dwelling
Improvement description: Dwelling
Quality grade: Fair
Condition: Average
Percentage of construction complete: 100
Year the residential improvement was constructed or built: 1952
Effective residential improvement construction year: 1980
Year the residential improvement underwent remodeling: 1982
Size of improvement: 792
Unit of measure of the size of the improvement: Square feet
House type: Small Sq Ft Rancher 0 bsmt
Number of stories: 1
Attic: None
Basement: None
Crawl space: None
Wall type: Pier & beam
Roof type: Gable
Roof material: Metal
Roof frame: Std for class
Heating: Electric baseboard
Cooling: None
Number of finished rooms: 3
Number of bedrooms: 1
Number of 3-fixture baths: 1
Number of water heaters: 1
Number of extra fixtures: 1
-
Improvement type: Mobile Home
Improvement description: Manufactured Home
Quality grade: Fair-
Condition: Average
Percentage of construction complete: 100
Year the residential improvement was constructed or built: 1978
Effective residential improvement construction year: 1978
Width/diameter: 24 square feet
Length of the improvement: 66 square feet
Size of improvement: 1,584
Unit of measure of the size of the improvement: Square feet
House type: Double Wide
Number of stories: 1.0
Attic: None
Basement: None
Crawl space: None
Wall type: Concrete
Roof type: Gable
Roof material: Metal
Roof frame: Std for class
Heating: Forced hot air-elec
Cooling: None
Number of finished rooms: 6
Number of bedrooms: 4
Number of 3-fixture baths: 1
Number of 4-fixture baths: 1
Number of water heaters: 1
-
Improvement type: Other
Improvement description: Shed - Garden Type
Quality grade: Fair
Condition: Fair
Percentage of construction complete: 100
Year the residential improvement was constructed or built: 1970
Effective residential improvement construction year: 1970
Number of items: 1
Construction type: Wood frame
-
Sale date: 05/02/2001
Grantor: OF GLENN AMOS ESTATE
Transfer type: Personal Representative Deed
Status code: Assessor Approved
-
Sale date: 07/25/2001
Grantor: ALMA RUTH LABERTEW
Transfer type: Quit Claim Deed
Status code: Assessor Approved
-
Sale date: 05/12/2006
Gross sale price: $165,000
Grantor: CARL E LABERTEW & RUTH R LABERTEW
Transfer type: Statutory Warranty Deed
Status code: Assessor Approved
-
Sale date: 05/12/2006
Grantor: CARL E LABERTEW & ALMA R LABERTEW
Transfer type: Statutory Warranty Deed
Status code: Assessor Approved
3711 W Brophy Road
Deer Park, WA
Find on map >>
Owner: PRE OWNED MANUFACTURED HOME SALES
Sale date: 06/27/2006
Gross sale price: $16,000
Grantor: CHASE MANHATTAN BANK
Transfer type: Mobile Home Title Transfer
Status code: Assessor Approved
Assessments for tax year: 2015
Deer Park, WA
Find on map >>
Owner: PRE OWNED MANUFACTURED HOME SALES
Sale date: 06/27/2006
Gross sale price: $16,000
Grantor: CHASE MANHATTAN BANK
Transfer type: Mobile Home Title Transfer
Status code: Assessor Approved
Assessments for tax year: 2015
3712 W Brophy Road
Deer Park, WA
Find on map >>
Owner: TESTAMENTARY ANN MARIE CARLSON TRUST
Land area: 98,010 square feet
Property use description: Single Unit
Land market value: $20,380 (it was $24,380 in 2010)
Building market value: $101,300 (it was $121,000 in 2010)
Total market value for property: $121,680 (it was $145,380 in 2010)
Property type: Residential
Features:
Deer Park, WA
Find on map >>
Owner: TESTAMENTARY ANN MARIE CARLSON TRUST
Land area: 98,010 square feet
Property use description: Single Unit
Land market value: $20,380 (it was $24,380 in 2010)
Building market value: $101,300 (it was $121,000 in 2010)
Total market value for property: $121,680 (it was $145,380 in 2010)
Property type: Residential
Features:
-
Feature name: 1s Steel Flue
Feature type: Internal
Feature size: 1
Unit of measure of the size of the improvement feature: Items
Feature value: $385
-
Feature name: Basic allowance
Feature type: Internal
Feature value: $2,700
-
Improvement type: Dwelling
Improvement description: Dwelling
Quality grade: Average-
Condition: Average
Percentage of construction complete: 100
Year the residential improvement was constructed or built: 1959
Effective residential improvement construction year: 1959
Size of improvement: 1,168
Unit of measure of the size of the improvement: Square feet
House type: 1+ Story 1800-2299 0 bsmt
Number of stories: 1.5
Attic: None
Basement: None
Crawl space: None
Wall type: Concrete
Roof type: Gable
Roof material: Metal
Roof frame: Std for class
Heating: Electric baseboard
Cooling: None
Number of finished rooms: 6
Number of bedrooms: 4
Number of 3-fixture baths: 2
Number of water heaters: 1
-
Improvement type: Other
Improvement description: Shed - Garden Type
Quality grade: Fair
Condition: Average
Percentage of construction complete: 100
Year the residential improvement was constructed or built: 1964
Effective residential improvement construction year: 1964
Width/diameter: 16 square feet
Length of the improvement: 28 square feet
Size of improvement: 448
Unit of measure of the size of the improvement: Square feet
Number of items: 1
Construction type: Wood frame
-
Improvement type: Other
Improvement description: General Purpose Bldg x Other
Quality grade: Average-
Condition: Fair
Percentage of construction complete: 100
Year the residential improvement was constructed or built: 1973
Effective residential improvement construction year: 1973
Width/diameter: 16 square feet
Length of the improvement: 28 square feet
Size of improvement: 448
Unit of measure of the size of the improvement: Square feet
Number of items: 1
Construction type: Wood frame
-
Sale date: 01/26/2005
Gross sale price: $123,000
Grantor: K MARTINI & J MARTINI
Transfer type: Statutory Warranty Deed
Status code: Assessor Approved
-
Sale date: 07/26/2005
Gross sale price: $140,000
Grantor: CURTIS R PRICE
Transfer type: Statutory Warranty Deed
Status code: Assessor Approved
3712 W Brophy Road
Deer Park, WA
Find on map >>
Owner: K MARTINI & J MARTINI
Land area: 98,010 square feet
Assessments for tax year: 2015
Deer Park, WA
Find on map >>
Owner: K MARTINI & J MARTINI
Land area: 98,010 square feet
Assessments for tax year: 2015
3813 W Brophy Road
Deer Park, WA
Find on map >>
Owner: WILBERT A DVORAK & JOYCE V DVORAK
Land area: 181,209 square feet
Assessments for tax year: 2015
Deer Park, WA
Find on map >>
Owner: WILBERT A DVORAK & JOYCE V DVORAK
Land area: 181,209 square feet
Assessments for tax year: 2015
3813 W Brophy Road
Deer Park, WA
Find on map >>
Owner: WILBERT A DVORAK & JOYCE V DVORAK
Land area: 170,755 square feet
Property use description: Single Unit
Land market value: $27,560
Building market value: $161,000
Total market value for property: $188,560
Property type: Residential
Features:
Deer Park, WA
Find on map >>
Owner: WILBERT A DVORAK & JOYCE V DVORAK
Land area: 170,755 square feet
Property use description: Single Unit
Land market value: $27,560
Building market value: $161,000
Total market value for property: $188,560
Property type: Residential
Features:
-
Feature name: Basic allowance
Feature type: Internal
Feature value: $2,700
-
Feature name: Fireplace
Feature type: Internal
Feature value: $3,150
-
Feature type: External
Feature size: 242
Unit of measure of the size of the improvement feature: Square Feet
Feature value: $5,990
-
Feature name: Upper Roof Extension Canopy
Feature type: External
Feature size: 242
Unit of measure of the size of the improvement feature: Square Feet
Feature value: $3,420
-
Improvement type: Dwelling
Improvement description: Dwelling
Quality grade: Average
Condition: Average
Percentage of construction complete: 100
Year the residential improvement was constructed or built: 1960
Effective residential improvement construction year: 1980
Year the residential improvement underwent remodeling: 1986
Size of improvement: 2,038
Unit of measure of the size of the improvement: Square feet
House type: Ranch 1800-2299 0 bsmt
Number of stories: 1
Attic: None
Basement: None
Crawl space: None
Wall type: Formed conc
Roof type: Hip
Roof material: Cement tile
Roof frame: Std for class
Heating: Electric baseboard
Cooling: None
Number of finished rooms: 6
Number of bedrooms: 4
Number of 3-fixture baths: 2
Number of water heaters: 1
-
Improvement type: Other
Improvement description: General Purpose Bldg Wood Pole Frame
Quality grade: Average
Condition: Fair
Percentage of construction complete: 100
Year the residential improvement was constructed or built: 1986
Effective residential improvement construction year: 1986
Width/diameter: 22 square feet
Length of the improvement: 48 square feet
Size of improvement: 1,056
Unit of measure of the size of the improvement: Square feet
Number of items: 1
3918 W Brophy Road
Deer Park, WA
Find on map >>
Owner: MARY B SOKOLIK
Land area: 119,790 square feet
Property use description: Single Unit
Land market value: $22,530 (it was $28,130 in 2010)
Building market value: $115,900 (it was $122,300 in 2010)
Total market value for property: $138,430 (it was $150,430 in 2010)
Property type: Residential
Features:
Deer Park, WA
Find on map >>
Owner: MARY B SOKOLIK
Land area: 119,790 square feet
Property use description: Single Unit
Land market value: $22,530 (it was $28,130 in 2010)
Building market value: $115,900 (it was $122,300 in 2010)
Total market value for property: $138,430 (it was $150,430 in 2010)
Property type: Residential
Features:
-
Feature name: Basic allowance
Feature type: Internal
Feature value: $2,100
-
Feature name: Fireplace
Feature type: Internal
Feature size: 1
Unit of measure of the size of the improvement feature: Items
Feature value: $2,600
-
Feature name: Basic allowance
Feature type: Internal
Feature value: $2,100
-
Feature name: Fireplace
Feature type: Internal
Feature value: $2,600
-
Feature name: Upper Roof Extension Canopy
Feature type: External
Feature size: 24
Unit of measure of the size of the improvement feature: Square Feet
Feature value: $250
-
Improvement type: Dwelling
Improvement description: Dwelling
Quality grade: Fair
Condition: Fair
Percentage of construction complete: 100
Year the residential improvement was constructed or built: 1952
Effective residential improvement construction year: 1952
Size of improvement: 1,056
Unit of measure of the size of the improvement: Square feet
House type: Ranch 1000-1499 0 bsmt
Number of stories: 1.0
Attic: None
Basement: None
Crawl space: None
Wall type: Concrete
Roof type: Gable
Roof material: Metal
Roof frame: Std for class
Heating: Electric baseboard
Cooling: None
Number of finished rooms: 4
Number of bedrooms: 2
Number of 3-fixture baths: 1
Number of water heaters: 1
-
Improvement type: Dwelling
Improvement description: Dwelling
Quality grade: Fair
Condition: Average
Percentage of construction complete: 100
Year the residential improvement was constructed or built: 1959
Effective residential improvement construction year: 1959
Year the residential improvement underwent remodeling: 1963
Size of improvement: 720
Unit of measure of the size of the improvement: Square feet
House type: Small Sq Ft Rancher 0 bsmt
Number of stories: 1
Attic: None
Basement: None
Crawl space: None
Wall type: Formed conc
Roof type: Gable
Roof material: Metal
Roof frame: Std for class
Heating: Electric baseboard
Cooling: None
Number of finished rooms: 4
Number of bedrooms: 2
Number of 3-fixture baths: 1
Number of water heaters: 1
-
Improvement type: Other
Improvement description: Integral Carport
Condition: Average
Percentage of construction complete: 100
Width/diameter: 12 square feet
Length of the improvement: 20 square feet
Size of improvement: 240
Unit of measure of the size of the improvement: Square feet
Number of items: 1
Construction type: Wood frame
-
Improvement type: Other
Improvement description: Barn - Traditional Flat or Loft
Quality grade: Average-
Condition: Fair
Percentage of construction complete: 100
Year the residential improvement was constructed or built: 1953
Effective residential improvement construction year: 1953
Year the residential improvement underwent remodeling: 1968
Width/diameter: 36 square feet
Length of the improvement: 40 square feet
Size of improvement: 1,440
Unit of measure of the size of the improvement: Square feet
Number of items: 1
Construction type: Wood frame
3928 W Brophy Road
Deer Park, WA
Find on map >>
Owner: DAVID O WAHL & BILLIE J WAHL
Land area: 84,942 square feet
Assessments for tax year: 2015
Deer Park, WA
Find on map >>
Owner: DAVID O WAHL & BILLIE J WAHL
Land area: 84,942 square feet
Assessments for tax year: 2015
Other nearby streets: E Lenhard Drive  N Dalton Road (1)
N Dalton Road (1)  N Dalton Road (2)
N Dalton Road (2)  N Dalton Road (3)
N Dalton Road (3)  W Brophy Road
W Brophy Road 

Recent posts about Deer Park, Washington on our local forum with over 2,400,000 registered users. Deer Park is mentioned 278 times on our forum:
 | Deer Park or Cheney? Help! (4 replies) |
 | Hurricane Ridge (11 replies) |
 | Deer Park, WA - Chickens, livestock allowed (5 replies) |
 | I need a non-car-destroying route fr/Spokane to Deer Park... (6 replies) |
 | Thinking of moving to Deer Park, good or bad (10 replies) |
 | Depressed in Seattle (72 replies) |

Settings
X


