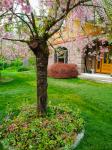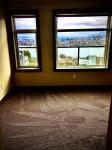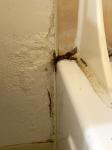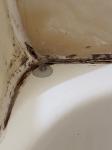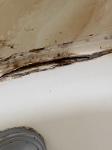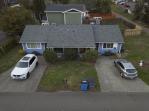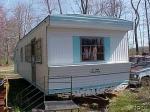Property valuation of E Westmoreland Road, Deer Park, WA: 910 #*, 1120, 1120, 1120, 1425, 1714, 1715, 1715, 1715, 1715 (tax assessments)
Other nearby streets: E Westmoreland Road  N Perry
N Perry  N Perry Road (1)
N Perry Road (1)  N Perry Road (2)
N Perry Road (2)  N Perry Road (3)
N Perry Road (3) 
Listed properties vs overall distribution of properties in Deer Park, WA:
Advertisements
910 E Westmoreland Road #*
Deer Park, WA
Find on map >>
Owner: HARVEY H HALE
Land area: 43,560 square feet
Property use description: Single Unit
Land market value: $15,000 (it was $25,000 in 2010)
Building market value: $87,600 (it was $113,000 in 2010)
Total market value for property: $102,600 (it was $138,000 in 2010)
Property type: Residential
Features:
Grantor: LAURA L HALE
Transfer type: Quit Claim Deed
Status code: Assessor Approved
Assessments for tax year: 2015
Deer Park, WA
Find on map >>
Owner: HARVEY H HALE
Land area: 43,560 square feet
Property use description: Single Unit
Land market value: $15,000 (it was $25,000 in 2010)
Building market value: $87,600 (it was $113,000 in 2010)
Total market value for property: $102,600 (it was $138,000 in 2010)
Property type: Residential
Features:
-
Feature name: Electric lights
Feature type: Internal
Feature size: 396
Unit of measure of the size of the improvement feature: Square Feet
-
Feature name: Basic allowance
Feature type: Internal
Feature value: $2,100
-
Feature name: Fireplace
Feature type: Internal
Feature value: $2,600
-
Improvement type: Dwelling
Improvement description: Dwelling
Quality grade: Fair
Condition: Fair
Percentage of construction complete: 100
Year the residential improvement was constructed or built: 1974
Effective residential improvement construction year: 1974
Size of improvement: 1,064
Unit of measure of the size of the improvement: Square feet
House type: Split Entry 750-1499
Number of stories: 1
Attic: None
Basement: None
Crawl space: None
Wall type: Formed conc
Roof type: Gable
Roof material: Cement tile
Roof frame: Std for class
Heating: Radiant - ceiling
Cooling: None
Number of finished rooms: 4
Number of bedrooms: 2
Number of 3-fixture baths: 1
Number of water heaters: 1
-
Improvement type: Other
Improvement description: General Purpose Bldg Wood Pole Frame
Quality grade: Fair
Condition: Fair
Percentage of construction complete: 100
Year the residential improvement was constructed or built: 1988
Effective residential improvement construction year: 1988
Width/diameter: 18 square feet
Length of the improvement: 22 square feet
Size of improvement: 396
Unit of measure of the size of the improvement: Square feet
Number of items: 1
Grantor: LAURA L HALE
Transfer type: Quit Claim Deed
Status code: Assessor Approved
Assessments for tax year: 2015
1120 E Westmoreland Road
Deer Park, WA
Find on map >>
Owner: DESIREE NAGYFY
Land area: 396,831 square feet
Property use description: Cur - Use - Ag
Land market value: $43,330 (it was $61,440 in 2010)
Total market value for property: $43,330 (it was $61,440 in 2010)
Assessments for tax year: 2015
Deer Park, WA
Find on map >>
Owner: DESIREE NAGYFY
Land area: 396,831 square feet
Property use description: Cur - Use - Ag
Land market value: $43,330 (it was $61,440 in 2010)
Total market value for property: $43,330 (it was $61,440 in 2010)
Assessments for tax year: 2015
1120 E Westmoreland Road
Deer Park, WA
Find on map >>
Owner: DESIREE NAGYFY
Land area: 825,462 square feet
Sale date: 06/22/1999
Gross sale price: $262,000
Grantor: JOHN LIPPOS & ANNE LIPPOS
Transfer type: Statutory Warranty Deed
Status code: Assessor Approved
Assessments for tax year: 2015
Deer Park, WA
Find on map >>
Owner: DESIREE NAGYFY
Land area: 825,462 square feet
Sale date: 06/22/1999
Gross sale price: $262,000
Grantor: JOHN LIPPOS & ANNE LIPPOS
Transfer type: Statutory Warranty Deed
Status code: Assessor Approved
Assessments for tax year: 2015
1120 E Westmoreland Road
Deer Park, WA
Find on map >>
Owner: DESIREE NAGYFY
Land area: 428,630 square feet
Property use description: Cur - Use - Ag
Land market value: $45,520 (it was $63,390 in 2010)
Building market value: $221,800 (it was $242,800 in 2010)
Total market value for property: $267,320 (it was $306,190 in 2010)
Property type: Residential
Features:
Deer Park, WA
Find on map >>
Owner: DESIREE NAGYFY
Land area: 428,630 square feet
Property use description: Cur - Use - Ag
Land market value: $45,520 (it was $63,390 in 2010)
Building market value: $221,800 (it was $242,800 in 2010)
Total market value for property: $267,320 (it was $306,190 in 2010)
Property type: Residential
Features:
-
Feature name: Basic allowance
Feature type: Internal
Feature value: $2,700
-
Feature name: Fireplace
Feature type: Internal
Feature value: $3,150
-
Feature name: Security system
Feature type: Internal
Feature value: $1,325
-
Feature name: Concrete floor
Feature type: Internal
-
Feature name: Electric lights
Feature type: Internal
-
Feature name: Three sides open
Feature type: Internal
-
Feature name: Three sides open
Feature type: Internal
-
Improvement type: Dwelling
Improvement description: Dwelling
Quality grade: Average
Condition: Average
Percentage of construction complete: 100
Year the residential improvement was constructed or built: 1973
Effective residential improvement construction year: 1973
Size of improvement: 1,785
Unit of measure of the size of the improvement: Square feet
House type: Ranch 1500-1799
Number of stories: 1
Attic: None
Basement: Full
Crawl space: None
Wall type: Formed conc
Roof type: Gable
Roof material: Comp sh medium
Roof frame: Std for class
Heating: Heat pump
Cooling: Package unit
Number of finished rooms: 8
Number of bedrooms: 4
Number of 2-fixture baths: 1
Number of 3-fixture baths: 1
Number of 4-fixture baths: 2
Number of water heaters: 1
-
Improvement type: Other
Improvement description: Attached Garage
Condition: Average
Percentage of construction complete: 100
Width/diameter: 23 square feet
Length of the improvement: 40 square feet
Size of improvement: 773
Unit of measure of the size of the improvement: Square feet
Number of items: 1
Construction type: Wood frame
-
Improvement type: Other
Improvement description: General Purpose Bldg Wood Pole Frame
Quality grade: Average-
Condition: Average
Percentage of construction complete: 100
Year the residential improvement was constructed or built: 1971
Effective residential improvement construction year: 1971
Width/diameter: 40 square feet
Length of the improvement: 30 square feet
Size of improvement: 1,200
Unit of measure of the size of the improvement: Square feet
Number of items: 1
-
Improvement type: Other
Improvement description: Lean-to
Quality grade: Average-
Condition: Average
Percentage of construction complete: 100
Year the residential improvement was constructed or built: 1971
Effective residential improvement construction year: 1971
Width/diameter: 19 square feet
Length of the improvement: 40 square feet
Size of improvement: 760
Unit of measure of the size of the improvement: Square feet
Number of items: 1
Construction type: Metal/wood joist
-
Improvement type: Other
Improvement description: Lean-to
Quality grade: Low
Condition: Average
Percentage of construction complete: 100
Year the residential improvement was constructed or built: 1971
Effective residential improvement construction year: 1971
Width/diameter: 14 square feet
Length of the improvement: 30 square feet
Size of improvement: 420
Unit of measure of the size of the improvement: Square feet
Number of items: 1
Construction type: Metal/wood joist
-
Improvement type: Other
Improvement description: Storage - Hay Cover
Quality grade: Average-
Condition: Average
Percentage of construction complete: 100
Year the residential improvement was constructed or built: 1985
Effective residential improvement construction year: 1985
Width/diameter: 32 square feet
Length of the improvement: 72 square feet
Size of improvement: 2,304
Unit of measure of the size of the improvement: Square feet
Number of items: 1
Construction type: Wood frame
-
Improvement type: Other
Improvement description: Storage - Hay Cover
Quality grade: Average-
Condition: Average
Percentage of construction complete: 100
Year the residential improvement was constructed or built: 1985
Effective residential improvement construction year: 1985
Width/diameter: 21 square feet
Length of the improvement: 37 square feet
Size of improvement: 777
Unit of measure of the size of the improvement: Square feet
Number of items: 1
Construction type: Wood frame
-
Improvement type: Other
Improvement description: Stg/Misc
Quality grade: Average
Condition: Average
Percentage of construction complete: 100
Year the residential improvement was constructed or built: 2001
Effective residential improvement construction year: 2001
Width/diameter: 20 square feet
Length of the improvement: 40 square feet
Size of improvement: 500
Unit of measure of the size of the improvement: Square feet
Number of items: 1
Construction type: Wood frame
1425 E Westmoreland Road
Deer Park, WA
Find on map >>
Owner: JAMES J O'NEALL & MERIEL G O'NEALL
Land area: 99,316 square feet
Property use description: Single Unit
Land market value: $20,120 (it was $31,400 in 2010)
Building market value: $131,000 (it was $124,800 in 2010)
Total market value for property: $151,120 (it was $156,200 in 2010)
Property type: Residential
Features:
Gross sale price: $122,000
Grantor: STEPHEN BLOUNT & RENEE BLOUNT
Transfer type: Statutory Warranty Deed
Status code: Assessor Approved
Assessments for tax year: 2015
Deer Park, WA
Find on map >>
Owner: JAMES J O'NEALL & MERIEL G O'NEALL
Land area: 99,316 square feet
Property use description: Single Unit
Land market value: $20,120 (it was $31,400 in 2010)
Building market value: $131,000 (it was $124,800 in 2010)
Total market value for property: $151,120 (it was $156,200 in 2010)
Property type: Residential
Features:
-
Feature name: Basic allowance
Feature type: Internal
Feature value: $2,700
-
Feature name: Fireplace
Feature type: Internal
Feature value: $3,150
-
Improvement type: Dwelling
Improvement description: Dwelling
Quality grade: Average-
Condition: Average
Percentage of construction complete: 100
Year the residential improvement was constructed or built: 1972
Effective residential improvement construction year: 1972
Size of improvement: 1,160
Unit of measure of the size of the improvement: Square feet
House type: Ranch 1000-1499
Number of stories: 1
Attic: None
Basement: Full
Crawl space: None
Wall type: Formed conc
Roof type: Gable
Roof material: Comp sh medium
Roof frame: Std for class
Heating: Forced hot air-gas
Cooling: Central air
Number of finished rooms: 7
Number of bedrooms: 4
Number of 3-fixture baths: 2
Number of water heaters: 1
-
Improvement type: Other
Improvement description: Integral Carport
Condition: Average
Percentage of construction complete: 100
Width/diameter: 12 square feet
Length of the improvement: 26 square feet
Size of improvement: 348
Unit of measure of the size of the improvement: Square feet
Number of items: 1
Construction type: Wood frame
-
Improvement type: Other
Improvement description: Attached Garage
Condition: Average
Percentage of construction complete: 100
Width/diameter: 26 square feet
Length of the improvement: 26 square feet
Size of improvement: 676
Unit of measure of the size of the improvement: Square feet
Number of items: 1
Construction type: Wood frame
Gross sale price: $122,000
Grantor: STEPHEN BLOUNT & RENEE BLOUNT
Transfer type: Statutory Warranty Deed
Status code: Assessor Approved
Assessments for tax year: 2015
1714 E Westmoreland Road
Deer Park, WA
Find on map >>
Owner: MONTE D CROWE & MARY E CROWE
Land area: 415,562 square feet
Property use description: Single Unit
Land market value: $44,620 (it was $63,160 in 2010)
Building market value: $183,400 (it was $66,600 in 2010)
Total market value for property: $228,020 (it was $129,760 in 2010)
Property type: Residential
Features:
Grantor: MARY E CROWE & MONTE D CROWE
Transfer type: Quit Claim Deed
Status code: Assessor Approved
Assessments for tax year: 2015
Deer Park, WA
Find on map >>
Owner: MONTE D CROWE & MARY E CROWE
Land area: 415,562 square feet
Property use description: Single Unit
Land market value: $44,620 (it was $63,160 in 2010)
Building market value: $183,400 (it was $66,600 in 2010)
Total market value for property: $228,020 (it was $129,760 in 2010)
Property type: Residential
Features:
-
Feature name: 1s Steel Flue
Feature type: Internal
Feature value: $385
-
Feature name: Basic allowance
Feature type: Internal
Feature value: $2,700
-
Feature name: Open Frame Porch
Feature type: External
Feature size: 88
Unit of measure of the size of the improvement feature: Square Feet
Feature value: $2,740
-
Feature name: Upper Roof Extension Canopy
Feature type: External
Feature size: 88
Unit of measure of the size of the improvement feature: Square Feet
Feature value: $1,240
-
Feature name: Electric lights
Feature type: Internal
Feature value: $1
-
Feature name: Half bath
Feature type: Internal
Feature value: $2,050
-
Feature name: Wood stove
Feature type: Internal
Feature value: $700
-
Improvement type: Dwelling
Improvement description: Dwelling
Quality grade: Average
Condition: Good
Percentage of construction complete: 100
Year the residential improvement was constructed or built: 2009
Effective residential improvement construction year: 2009
Size of improvement: 1,792
Unit of measure of the size of the improvement: Square feet
House type: Ranch 1500-1799 0 bsmt
Number of stories: 1.0
Attic: None
Basement: None
Crawl space: Full
Wall type: Concrete
Roof type: Gable
Roof material: Comp sh medium
Roof frame: Std for class
Heating: Forced hot air-elec
Cooling: Central air
Number of finished rooms: 5
Number of bedrooms: 3
Number of 3-fixture baths: 1
Number of 4-fixture baths: 1
Number of water heaters: 1
-
Improvement type: Other
Improvement description: Residential Detached Garage
Quality grade: Average-
Condition: Average
Percentage of construction complete: 100
Year the residential improvement was constructed or built: 1992
Effective residential improvement construction year: 1992
Width/diameter: 24 square feet
Length of the improvement: 28 square feet
Size of improvement: 672
Unit of measure of the size of the improvement: Square feet
Number of items: 1
Construction type: Wood frame
-
Improvement type: Other
Improvement description: Residential Detached Garage
Quality grade: Average
Condition: Average
Percentage of construction complete: 100
Year the residential improvement was constructed or built: 2005
Effective residential improvement construction year: 2005
Width/diameter: 24 square feet
Length of the improvement: 30 square feet
Size of improvement: 720
Unit of measure of the size of the improvement: Square feet
Number of items: 1
Construction type: Wood frame
Grantor: MARY E CROWE & MONTE D CROWE
Transfer type: Quit Claim Deed
Status code: Assessor Approved
Assessments for tax year: 2015
1715 E Westmoreland Road
Deer Park, WA
Find on map >>
Owner: DIVCON ENTERPRISES
Assessments for tax year: 2015
Deer Park, WA
Find on map >>
Owner: DIVCON ENTERPRISES
Assessments for tax year: 2015
1715 E Westmoreland Road
Deer Park, WA
Find on map >>
Owner: JAMES BRUNEAU
Land area: 435,600 square feet
Property use description: Single Unit
Land market value: $46,000
Building market value: $112,800
Total market value for property: $158,800
Property type: Residential
Features:
Deer Park, WA
Find on map >>
Owner: JAMES BRUNEAU
Land area: 435,600 square feet
Property use description: Single Unit
Land market value: $46,000
Building market value: $112,800
Total market value for property: $158,800
Property type: Residential
Features:
-
Feature name: Basic allowance
Feature type: Internal
Feature value: $2,700
-
Feature name: Fireplace
Feature type: Internal
Feature value: $3,150
-
Feature name: Electric lights
Feature type: Internal
Feature size: 1,280
Unit of measure of the size of the improvement feature: Square Feet
Feature value: $1
-
Improvement type: Dwelling
Improvement description: Dwelling
Quality grade: Average-
Condition: Average
Percentage of construction complete: 100
Year the residential improvement was constructed or built: 1976
Effective residential improvement construction year: 1976
Size of improvement: 868
Unit of measure of the size of the improvement: Square feet
House type: 1+ Story 1000-1499 0 bsmt
Number of stories: 1.5
Attic: None
Basement: None
Crawl space: None
Wall type: Formed conc
Roof type: Mansard
Roof material: Comp sh medium
Roof frame: Std for class
Heating: Wall units
Cooling: None
Number of finished rooms: 4
Number of bedrooms: 2
Number of 3-fixture baths: 2
Number of water heaters: 1
-
Improvement type: Other
Improvement description: Residential Detached Garage
Quality grade: Average
Condition: Average
Percentage of construction complete: 100
Year the residential improvement was constructed or built: 1982
Effective residential improvement construction year: 1982
Width/diameter: 32 square feet
Length of the improvement: 40 square feet
Size of improvement: 1,280
Unit of measure of the size of the improvement: Square feet
Number of items: 1
Construction type: Wood frame
-
Improvement type: Other
Improvement description: Storage - Hay Cover
Quality grade: Fair
Condition: Fair
Percentage of construction complete: 100
Year the residential improvement was constructed or built: 1992
Effective residential improvement construction year: 1992
Width/diameter: 28 square feet
Length of the improvement: 30 square feet
Size of improvement: 840
Unit of measure of the size of the improvement: Square feet
Number of items: 1
Construction type: Wood frame
1715 E Westmoreland Road
Deer Park, WA
Find on map >>
Owner: JAMES P BRUNEAU
Land area: 217,800 square feet
Assessments for tax year: 2015
Deer Park, WA
Find on map >>
Owner: JAMES P BRUNEAU
Land area: 217,800 square feet
Assessments for tax year: 2015
1715 E Westmoreland Road
Deer Park, WA
Find on map >>
Owner: JAMES P BRUNEAU
Land area: 217,800 square feet
Assessments for tax year: 2015
Deer Park, WA
Find on map >>
Owner: JAMES P BRUNEAU
Land area: 217,800 square feet
Assessments for tax year: 2015
Other nearby streets: E Westmoreland Road  N Perry
N Perry  N Perry Road (1)
N Perry Road (1)  N Perry Road (2)
N Perry Road (2)  N Perry Road (3)
N Perry Road (3) 

Recent posts about Deer Park, Washington on our local forum with over 2,400,000 registered users. Deer Park is mentioned 278 times on our forum:
 | Deer Park or Cheney? Help! (4 replies) |
 | Hurricane Ridge (11 replies) |
 | Deer Park, WA - Chickens, livestock allowed (5 replies) |
 | I need a non-car-destroying route fr/Spokane to Deer Park... (6 replies) |
 | Thinking of moving to Deer Park, good or bad (10 replies) |
 | Depressed in Seattle (72 replies) |

Settings
X


