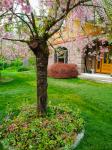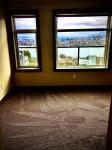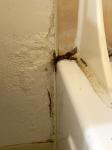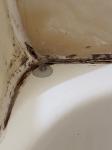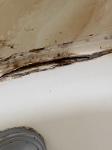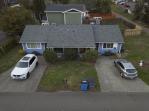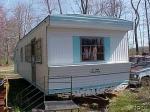Property valuation of E Stoughton Road, Valleyford, WA: 5217, 5310, 5408, 5502, 5504, 5508, 5512, 5516, 5520, 5526 (tax assessments)
Other nearby streets: E Stoughton Road (1)  E Stoughton Road (2)
E Stoughton Road (2)  E Weger Road
E Weger Road  S Serenity
S Serenity  S Serenity Lane
S Serenity Lane 
Listed properties vs overall distribution of properties in Valleyford, WA:
Advertisements
5217 E Stoughton Road
Valleyford, WA
Find on map >>
Owner: LIVING ROBERT L BRYANT TRUST & JENNIFER BRYANT
Land area: 216,057 square feet
Property use description: Single Unit
Land market value: $40,670 (it was $44,850 in 2010)
Building market value: $184,300 (it was $156,100 in 2010)
Total market value for property: $224,970 (it was $200,950 in 2010)
Property type: Residential
Features:
Grantor: ROBERT L BRYANT & JENNIFER R BRYANT
Transfer type: Warranty Deed
Status code: Assessor Approved
Assessments for tax year: 2015
Valleyford, WA
Find on map >>
Owner: LIVING ROBERT L BRYANT TRUST & JENNIFER BRYANT
Land area: 216,057 square feet
Property use description: Single Unit
Land market value: $40,670 (it was $44,850 in 2010)
Building market value: $184,300 (it was $156,100 in 2010)
Total market value for property: $224,970 (it was $200,950 in 2010)
Property type: Residential
Features:
-
Feature name: Built-in Dishwasher
Feature type: Internal
Feature value: $675
-
Feature name: Range & oven combination
Feature type: Internal
Feature size: 1
Unit of measure of the size of the improvement feature: Items
Feature value: $885
-
Feature type: External
Feature size: 756
Unit of measure of the size of the improvement feature: Square Feet
Feature value: $7,820
-
Feature name: Loft
Feature type: Internal
Feature size: 600
Unit of measure of the size of the improvement feature: Square Feet
Feature value: $2,910
-
Improvement type: Dwelling
Improvement description: Dwelling
Quality grade: Average
Condition: Good
Percentage of construction complete: 100
Year the residential improvement was constructed or built: 1994
Effective residential improvement construction year: 1994
Size of improvement: 1,452
Unit of measure of the size of the improvement: Square feet
House type: 1+ Story 1800-2299
Number of stories: 1.5
Attic: None
Basement: Full
Crawl space: None
Wall type: Formed conc
Roof type: Gable
Roof material: Metal
Roof frame: Std for class
Heating: Forced hot air-oil
Cooling: None
Number of finished rooms: 6
Number of bedrooms: 3
Number of dining rooms: 1
Number of 2-fixture baths: 1
Number of 3-fixture baths: 2
-
Improvement type: Other
Improvement description: General Purpose Bldg x Other
Quality grade: Average
Condition: Average
Percentage of construction complete: 100
Year the residential improvement was constructed or built: 1994
Effective residential improvement construction year: 1994
Width/diameter: 22 square feet
Length of the improvement: 40 square feet
Size of improvement: 880
Unit of measure of the size of the improvement: Square feet
Number of items: 1
Construction type: Wood frame
-
Improvement type: Other
Improvement description: General Purpose Bldg Wood Pole Frame
Quality grade: Average
Condition: Average
Percentage of construction complete: 100
Year the residential improvement was constructed or built: 2009
Effective residential improvement construction year: 2009
Width/diameter: 30 square feet
Length of the improvement: 60 square feet
Size of improvement: 1,800
Unit of measure of the size of the improvement: Square feet
Number of items: 1
-
Improvement type: Other
Improvement description: Lean-to
Quality grade: Average-
Condition: Average
Percentage of construction complete: 100
Year the residential improvement was constructed or built: 2009
Effective residential improvement construction year: 2009
Width/diameter: 8 square feet
Length of the improvement: 60 square feet
Size of improvement: 480
Unit of measure of the size of the improvement: Square feet
Number of items: 1
Construction type: Metal/wood joist
Grantor: ROBERT L BRYANT & JENNIFER R BRYANT
Transfer type: Warranty Deed
Status code: Assessor Approved
Assessments for tax year: 2015
5310 E Stoughton Road
Valleyford, WA
Find on map >>
Owner: WILLIAM WIPF & GABRIEL W WIPF
Land area: 435,600 square feet
Property use description: Single Unit
Land market value: $62,700 (it was $65,000 in 2010)
Building market value: $349,800 (it was $395,800 in 2010)
Total market value for property: $412,500 (it was $460,800 in 2010)
Property type: Residential
Features:
Valleyford, WA
Find on map >>
Owner: WILLIAM WIPF & GABRIEL W WIPF
Land area: 435,600 square feet
Property use description: Single Unit
Land market value: $62,700 (it was $65,000 in 2010)
Building market value: $349,800 (it was $395,800 in 2010)
Total market value for property: $412,500 (it was $460,800 in 2010)
Property type: Residential
Features:
-
Feature name: Basic allowance
Feature type: Internal
Feature value: $7,050
-
Feature name: Fireplace - gas
Feature type: Internal
Feature value: $3,025
-
Improvement type: Dwelling
Improvement description: Dwelling
Quality grade: Very good-
Condition: Good
Percentage of construction complete: 100
Year the residential improvement was constructed or built: 1993
Effective residential improvement construction year: 1993
Size of improvement: 3,024
Unit of measure of the size of the improvement: Square feet
House type: Large Ranch 2300+
Number of stories: 1.0
Attic: None
Basement: 1/4
Crawl space: None
Wall type: Formed conc
Roof type: Hip
Roof material: Comp sh medium
Roof frame: Std for class
Heating: Forced hot air-propane
Cooling: Central air
Number of finished rooms: 11
Number of bedrooms: 5
Number of family rooms: 2
Number of dining rooms: 1
Number of 3-fixture baths: 2
Number of 4-fixture baths: 1
Number of water heaters: 1
Number of extra fixtures: 1
-
Improvement type: Other
Improvement description: Lean-to
Quality grade: Good
Condition: Good
Percentage of construction complete: 100
Year the residential improvement was constructed or built: 2000
Effective residential improvement construction year: 2000
Width/diameter: 14 square feet
Length of the improvement: 36 square feet
Size of improvement: 504
Unit of measure of the size of the improvement: Square feet
Number of items: 1
Construction type: Metal/wood joist
-
Improvement type: Other
Improvement description: Attached Garage
Condition: Good
Percentage of construction complete: 100
Width/diameter: 24 square feet
Length of the improvement: 24 square feet
Size of improvement: 720
Unit of measure of the size of the improvement: Square feet
Number of items: 1
Construction type: Wood frame
-
Improvement type: Other
Improvement description: General Purpose Bldg Wood Pole Frame
Quality grade: Average
Condition: Good
Percentage of construction complete: 100
Year the residential improvement was constructed or built: 2009
Effective residential improvement construction year: 2009
Width/diameter: 44 square feet
Length of the improvement: 48 square feet
Size of improvement: 2,112
Unit of measure of the size of the improvement: Square feet
Number of items: 1
-
Sale date: 03/30/1999
Grantor: WARREN A SMITH III TRUSTEE
Transfer type: Quit Claim Deed
Status code: Assessor Approved
-
Sale date: 03/30/1999
Grantor: WARREN/LACEY D B SMITH III
Transfer type: Quit Claim Deed
Status code: Assessor Approved
-
Sale date: 11/19/2007
Gross sale price: $475,000
Grantor: WARREN A SMITH III
Transfer type: Statutory Warranty Deed
Status code: Assessor Approved
-
Sale date: 11/20/2007
Grantor: WARREN A SMITH III
Transfer type: Quit Claim Deed
Status code: Assessor Approved
-
Sale date: 03/26/2009
Grantor: WILLIAM WIPF ET AL
Transfer type: Personal Representative Deed
Status code: Assessor Approved
-
Sale date: 07/30/2009
Grantor: TIMOTHY W WIPF & GABRIEL W WIPF
Transfer type: Quit Claim Deed
Status code: Assessor Approved
5408 E Stoughton Road
Valleyford, WA
Find on map >>
Owner: SHAUNA/KETTENBURGR J STEWART
Land area: 551,469 square feet
Property use description: Single Unit
Land market value: $44,020 (it was $45,530 in 2010)
Building market value: $161,400 (it was $193,400 in 2010)
Total market value for property: $205,420 (it was $238,930 in 2010)
Property type: Residential
Features:
Valleyford, WA
Find on map >>
Owner: SHAUNA/KETTENBURGR J STEWART
Land area: 551,469 square feet
Property use description: Single Unit
Land market value: $44,020 (it was $45,530 in 2010)
Building market value: $161,400 (it was $193,400 in 2010)
Total market value for property: $205,420 (it was $238,930 in 2010)
Property type: Residential
Features:
-
Feature name: Basic allowance
Feature type: Internal
Feature value: $2,700
-
Feature type: External
Feature size: 180
Unit of measure of the size of the improvement feature: Square Feet
Feature value: $6,180
-
Feature name: Upper Roof Extension Canopy
Feature type: External
Feature size: 180
Unit of measure of the size of the improvement feature: Square Feet
Feature value: $2,540
-
Improvement type: Dwelling
Improvement description: Dwelling
Quality grade: Average
Condition: Very goodood
Percentage of construction complete: 100
Year the residential improvement was constructed or built: 1997
Effective residential improvement construction year: 1997
Size of improvement: 1,480
Unit of measure of the size of the improvement: Square feet
House type: Ranch 1000-1499
Number of stories: 1
Attic: None
Basement: Full
Crawl space: None
Wall type: Formed conc
Roof type: Gable
Roof material: Enamel steel
Roof frame: Std for class
Heating: Forced hot air-oil
Cooling: None
Number of finished rooms: 6
Number of bedrooms: 3
Number of dining rooms: 1
Number of 2-fixture baths: 1
Number of 3-fixture baths: 1
Number of 4-fixture baths: 1
Number of water heaters: 1
Number of extra fixtures: 1
-
Improvement type: Other
Improvement description: Attached Garage
Condition: Good
Percentage of construction complete: 100
Width/diameter: 24 square feet
Length of the improvement: 37 square feet
Size of improvement: 888
Unit of measure of the size of the improvement: Square feet
Number of items: 1
Construction type: Wood frame
-
Improvement type: Other
Improvement description: General Purpose Bldg Wood Pole Frame
Quality grade: Average
Condition: Average
Percentage of construction complete: 100
Year the residential improvement was constructed or built: 1995
Effective residential improvement construction year: 1995
Width/diameter: 30 square feet
Length of the improvement: 64 square feet
Size of improvement: 1,920
Unit of measure of the size of the improvement: Square feet
Number of items: 1
-
Improvement type: Other
Improvement description: Lean-to
Quality grade: Average
Condition: Average
Percentage of construction complete: 100
Year the residential improvement was constructed or built: 2000
Effective residential improvement construction year: 2000
Width/diameter: 12 square feet
Length of the improvement: 48 square feet
Size of improvement: 576
Unit of measure of the size of the improvement: Square feet
Number of items: 1
Construction type: Metal/wood joist
5502 E Stoughton Road
Valleyford, WA
Find on map >>
Owner: LIVING SAYLOR TRUST
Land area: 314,503 square feet
Property use description: Single Unit
Land market value: $59,200 (it was $53,880 in 2010)
Building market value: $207,400 (it was $220,100 in 2010)
Total market value for property: $266,600 (it was $273,980 in 2010)
Property type: Residential
Features:
Grantor: TERRANCE SAYLOR & ROBIN SAYLOR
Transfer type: Warranty Deed
Status code: Assessor Approved
Assessments for tax year: 2015
Valleyford, WA
Find on map >>
Owner: LIVING SAYLOR TRUST
Land area: 314,503 square feet
Property use description: Single Unit
Land market value: $59,200 (it was $53,880 in 2010)
Building market value: $207,400 (it was $220,100 in 2010)
Total market value for property: $266,600 (it was $273,980 in 2010)
Property type: Residential
Features:
-
Feature name: Built-in Dishwasher
Feature type: Internal
Feature value: $675
-
Feature name: Fireplace - gas
Feature type: Internal
Feature value: $1,400
-
Feature type: External
Feature size: 231
Unit of measure of the size of the improvement feature: Square Feet
Feature value: $6,970
-
Feature name: Range & oven combination
Feature type: Internal
Feature value: $885
-
Feature name: Upper Roof Extension Canopy
Feature type: External
Feature size: 231
Unit of measure of the size of the improvement feature: Square Feet
Feature value: $3,260
-
Feature type: External
Feature size: 356
Unit of measure of the size of the improvement feature: Square Feet
Feature value: $5,240
-
Improvement type: Dwelling
Improvement description: Dwelling
Quality grade: Average
Condition: Good
Percentage of construction complete: 100
Year the residential improvement was constructed or built: 1998
Effective residential improvement construction year: 1998
Size of improvement: 1,616
Unit of measure of the size of the improvement: Square feet
House type: 1+ Story 2300+
Number of stories: 1.75
Attic: None
Basement: Full
Crawl space: None
Wall type: Formed conc
Roof type: Gable
Roof material: Comp sh medium
Roof frame: Std for class
Heating: Forced hot air-propane
Cooling: None
Number of finished rooms: 6
Number of bedrooms: 3
Number of dining rooms: 1
Number of 2-fixture baths: 1
Number of 3-fixture baths: 1
Number of 4-fixture baths: 1
Number of water heaters: 1
-
Improvement type: Other
Improvement description: Attached Garage
Condition: Good
Percentage of construction complete: 100
Width/diameter: 21 square feet
Length of the improvement: 21 square feet
Size of improvement: 441
Unit of measure of the size of the improvement: Square feet
Number of items: 1
Construction type: Wood frame
-
Improvement type: Other
Improvement description: Residential Detached Garage
Quality grade: Average
Condition: Very goodood
Percentage of construction complete: 100
Year the residential improvement was constructed or built: 2004
Effective residential improvement construction year: 2004
Width/diameter: 24 square feet
Length of the improvement: 49 square feet
Size of improvement: 1,152
Unit of measure of the size of the improvement: Square feet
Number of items: 1
Construction type: Wood frame
Grantor: TERRANCE SAYLOR & ROBIN SAYLOR
Transfer type: Warranty Deed
Status code: Assessor Approved
Assessments for tax year: 2015
5504 E Stoughton Road
Valleyford, WA
Find on map >>
Owner: JERREMY J FOSS & MARLA E FOSS
Land area: 218,671 square feet
Property use description: Other Residential
Land market value: $41,160 (it was $45,040 in 2010)
Building market value: $130,600 (it was $80,700 in 2010)
Total market value for property: $171,760 (it was $125,740 in 2010)
Property type: Residential
Features:
Valleyford, WA
Find on map >>
Owner: JERREMY J FOSS & MARLA E FOSS
Land area: 218,671 square feet
Property use description: Other Residential
Land market value: $41,160 (it was $45,040 in 2010)
Building market value: $130,600 (it was $80,700 in 2010)
Total market value for property: $171,760 (it was $125,740 in 2010)
Property type: Residential
Features:
-
Feature name: Built-in Dishwasher
Feature type: Internal
Feature value: $790
-
Feature name: Range & oven combination
Feature type: Internal
Feature value: $1,075
-
Improvement type: Dwelling
Improvement description: Dwelling
Quality grade: Good
Condition: Good
Percentage of construction complete: 100
Year the residential improvement was constructed or built: 1995
Effective residential improvement construction year: 1995
House type: Other
Number of stories: 0
Attic: None
Basement: Full
Crawl space: None
Wall type: Concrete
Roof type: Gable
Roof material: Comp sh medium
Roof frame: Std for class
Heating: Forced hot air-elec
Cooling: None
Number of finished rooms: 3
Number of bedrooms: 2
Number of family rooms: 1
Number of 3-fixture baths: 1
Number of water heaters: 1
Number of extra fixtures: 1
-
Improvement type: Mobile Home
Improvement description: Manufactured Home
Quality grade: Good
Condition: Good
Percentage of construction complete: 100
Year the residential improvement was constructed or built: 1995
Effective residential improvement construction year: 1995
Width/diameter: 28 square feet
Length of the improvement: 62 square feet
Size of improvement: 1,736
Unit of measure of the size of the improvement: Square feet
House type: Double Wide
Number of stories: 1.0
Attic: None
Basement: None
Crawl space: None
Wall type: Piers-no wall
Roof type: Gable
Roof material: Comp sh medium
Roof frame: Std for class
Heating: Forced hot air-elec
Cooling: None
Number of 3-fixture baths: 1
Number of 4-fixture baths: 1
Number of water heaters: 1
Number of extra fixtures: 1
-
Sale date: 03/28/2013
Grantor: MICHAEL G/JACQUELYN ROBINSON
Transfer type: Quit Claim Deed
Status code: Assessor Approved
-
Sale date: 11/24/2014
Gross sale price: $178,000
Grantor: ROBINSON REVOCABLE TRUST
Transfer type: Statutory Warranty Deed
Status code: Assessor Approved
5508 E Stoughton Road
Valleyford, WA
Find on map >>
Owner: GLENN GRIESE & GEORGENE GRIESE
Land area: 218,235 square feet
Property use description: Single Unit
Land market value: $41,080 (it was $45,040 in 2010)
Building market value: $129,400 (it was $152,900 in 2010)
Total market value for property: $170,480 (it was $197,940 in 2010)
Property type: Residential
Features:
Valleyford, WA
Find on map >>
Owner: GLENN GRIESE & GEORGENE GRIESE
Land area: 218,235 square feet
Property use description: Single Unit
Land market value: $41,080 (it was $45,040 in 2010)
Building market value: $129,400 (it was $152,900 in 2010)
Total market value for property: $170,480 (it was $197,940 in 2010)
Property type: Residential
Features:
-
Feature name: Built-in Dishwasher
Feature type: Internal
Feature value: $865
-
Feature name: Garbage disposer
Feature type: Internal
Feature size: 1
Unit of measure of the size of the improvement feature: Items
Feature value: $320
-
Feature name: Range & oven combination
Feature type: Internal
Feature size: 1
Unit of measure of the size of the improvement feature: Items
Feature value: $1,200
-
Feature name: Upper Roof Extension Canopy
Feature type: External
Feature size: 252
Unit of measure of the size of the improvement feature: Square Feet
Feature value: $3,810
-
Feature name: Wood Deck
Feature type: External
Feature size: 129
Unit of measure of the size of the improvement feature: Square Feet
Feature value: $2,430
-
Feature name: Wood Deck
Feature type: External
Feature size: 170
Unit of measure of the size of the improvement feature: Square Feet
Feature value: $2,920
-
Feature name: Dirt floor
Feature type: Internal
Feature size: 576
Unit of measure of the size of the improvement feature: Square Feet
-
Improvement type: Dwelling
Improvement description: Dwelling
Quality grade: Good-
Condition: Average
Percentage of construction complete: 100
Year the residential improvement was constructed or built: 1997
Effective residential improvement construction year: 2000
Year the residential improvement underwent remodeling: 2005
Size of improvement: 1,166
Unit of measure of the size of the improvement: Square feet
House type: 1+ Story 1800-2299
Number of stories: 1.5
Attic: None
Basement: 1/4
Crawl space: 3/4
Wall type: Formed conc
Roof type: Gable
Roof material: Comp sh medium
Roof frame: Std for class
Heating: Forced hot air-elec
Cooling: None
Number of finished rooms: 7
Number of bedrooms: 3
Number of 2-fixture baths: 1
Number of 3-fixture baths: 1
Number of 4-fixture baths: 1
Number of water heaters: 1
Number of extra fixtures: 2
-
Improvement type: Other
Improvement description: Attached Garage
Condition: Average
Percentage of construction complete: 100
Width/diameter: 24 square feet
Length of the improvement: 24 square feet
Size of improvement: 576
Unit of measure of the size of the improvement: Square feet
Number of items: 1
Construction type: Wood frame
5512 E Stoughton Road
Valleyford, WA
Find on map >>
Owner: LIVING JOSEPH B PASS TRUST & SANDRA PASS
Land area: 218,235 square feet
Property use description: Single Unit
Land market value: $41,080 (it was $45,040 in 2010)
Building market value: $207,900 (it was $245,900 in 2010)
Total market value for property: $248,980 (it was $290,940 in 2010)
Property type: Residential
Features:
Grantor: JOSEPH B PASS & SANDRA J PASS
Transfer type: Warranty Deed
Status code: Assessor Approved
Assessments for tax year: 2015
Valleyford, WA
Find on map >>
Owner: LIVING JOSEPH B PASS TRUST & SANDRA PASS
Land area: 218,235 square feet
Property use description: Single Unit
Land market value: $41,080 (it was $45,040 in 2010)
Building market value: $207,900 (it was $245,900 in 2010)
Total market value for property: $248,980 (it was $290,940 in 2010)
Property type: Residential
Features:
-
Feature name: Upper Conventional Canopy
Feature type: External
Feature size: 108
Unit of measure of the size of the improvement feature: Square Feet
Feature value: $630
-
Feature name: Built-in Dishwasher
Feature type: Internal
Feature value: $675
-
Feature name: Fireplace
Feature type: Internal
Feature value: $3,150
-
Feature name: Open Frame Porch
Feature type: External
Feature size: 108
Unit of measure of the size of the improvement feature: Square Feet
Feature value: $3,160
-
Feature name: Range & oven combination
Feature type: Internal
Feature size: 1
Unit of measure of the size of the improvement feature: Items
Feature value: $885
-
Feature name: Security system
Feature type: Internal
Feature value: $1,325
-
Feature type: External
Feature size: 368
Unit of measure of the size of the improvement feature: Square Feet
Feature value: $3,810
-
Improvement type: Dwelling
Improvement description: Dwelling
Quality grade: Average
Condition: Good
Percentage of construction complete: 100
Year the residential improvement was constructed or built: 1991
Effective residential improvement construction year: 1991
Size of improvement: 2,222
Unit of measure of the size of the improvement: Square feet
House type: Ranch 1500-1799
Number of stories: 1
Attic: None
Basement: 3/4
Crawl space: None
Wall type: Formed conc
Roof type: Gable
Roof material: Comp sh medium
Roof frame: Std for class
Heating: Forced hot air-elec
Cooling: None
Number of finished rooms: 7
Number of bedrooms: 4
Number of 3-fixture baths: 2
Number of 4-fixture baths: 1
Number of water heaters: 1
Number of extra fixtures: 1
-
Improvement type: Other
Improvement description: Residential Detached Garage
Quality grade: Good-
Condition: Good
Percentage of construction complete: 100
Year the residential improvement was constructed or built: 2007
Effective residential improvement construction year: 2007
Width/diameter: 30 square feet
Length of the improvement: 48 square feet
Size of improvement: 1,440
Unit of measure of the size of the improvement: Square feet
Number of items: 1
Construction type: Wood frame
Grantor: JOSEPH B PASS & SANDRA J PASS
Transfer type: Warranty Deed
Status code: Assessor Approved
Assessments for tax year: 2015
5516 E Stoughton Road
Valleyford, WA
Find on map >>
Owner: DONALD S EBERT & HELEN J EBERT
Land area: 217,800 square feet
Property use description: Single Unit
Land market value: $41,000 (it was $45,000 in 2010)
Building market value: $221,700 (it was $237,300 in 2010)
Total market value for property: $262,700 (it was $282,300 in 2010)
Property type: Residential
Features:
Valleyford, WA
Find on map >>
Owner: DONALD S EBERT & HELEN J EBERT
Land area: 217,800 square feet
Property use description: Single Unit
Land market value: $41,000 (it was $45,000 in 2010)
Building market value: $221,700 (it was $237,300 in 2010)
Total market value for property: $262,700 (it was $282,300 in 2010)
Property type: Residential
Features:
-
Feature name: Electric lights
Feature type: Internal
Feature size: 1,120
Unit of measure of the size of the improvement feature: Square Feet
Feature value: $1
-
Feature name: Basic allowance
Feature type: Internal
Feature value: $5,250
-
Feature type: External
Feature size: 396
Unit of measure of the size of the improvement feature: Square Feet
Feature value: $5,490
-
Improvement type: Dwelling
Improvement description: Dwelling
Quality grade: Good-
Condition: Good
Percentage of construction complete: 100
Year the residential improvement was constructed or built: 1997
Effective residential improvement construction year: 1997
Size of improvement: 1,528
Unit of measure of the size of the improvement: Square feet
House type: Ranch 1500-1799
Number of stories: 1
Attic: None
Basement: Full
Crawl space: None
Wall type: Formed conc
Roof type: Gable
Roof material: Comp sh medium
Roof frame: Std for class
Heating: Heat pump
Cooling: None
Number of finished rooms: 12
Number of bedrooms: 5
Number of family rooms: 2
Number of dining rooms: 1
Number of 3-fixture baths: 2
Number of 4-fixture baths: 1
Number of water heaters: 1
Number of extra fixtures: 1
-
Improvement type: Other
Improvement description: Residential Detached Garage
Quality grade: Good-
Condition: Good
Percentage of construction complete: 100
Year the residential improvement was constructed or built: 2000
Effective residential improvement construction year: 2000
Width/diameter: 28 square feet
Length of the improvement: 40 square feet
Size of improvement: 1,120
Unit of measure of the size of the improvement: Square feet
Number of items: 1
Construction type: Wood frame
-
Improvement type: Other
Improvement description: Barn - Traditional Flat or Loft
Quality grade: Average
Condition: Good
Percentage of construction complete: 100
Year the residential improvement was constructed or built: 1994
Effective residential improvement construction year: 1994
Width/diameter: 20 square feet
Length of the improvement: 24 square feet
Size of improvement: 480
Unit of measure of the size of the improvement: Square feet
Number of items: 1
Construction type: Wood frame
-
Sale date: 08/13/2003
Grantor: PAMELA J HERDRICK
Transfer type: Quit Claim Deed
Status code: Assessor Approved
-
Sale date: 02/11/2010
Gross sale price: $329,000
Grantor: DAVID S HERDRICK
Transfer type: Statutory Warranty Deed
Status code: Assessor Approved
5520 E Stoughton Road
Valleyford, WA
Find on map >>
Owner: RICHARD T WOLFINBARGER & TAMARA M WOLFINBARGER
Land area: 217,800 square feet
Property use description: Single Unit
Land market value: $41,000 (it was $45,000 in 2010)
Building market value: $152,600 (it was $197,600 in 2010)
Total market value for property: $193,600 (it was $242,600 in 2010)
Property type: Residential
Features:
Valleyford, WA
Find on map >>
Owner: RICHARD T WOLFINBARGER & TAMARA M WOLFINBARGER
Land area: 217,800 square feet
Property use description: Single Unit
Land market value: $41,000 (it was $45,000 in 2010)
Building market value: $152,600 (it was $197,600 in 2010)
Total market value for property: $193,600 (it was $242,600 in 2010)
Property type: Residential
Features:
-
Feature name: 1s Inside masonry chimney
Feature type: Internal
Feature value: $1,020
-
Feature name: Basic allowance
Feature type: Internal
Feature value: $5,250
-
Feature type: External
Feature size: 434
Unit of measure of the size of the improvement feature: Square Feet
Feature value: $8,090
-
Feature name: One side open
Feature type: Internal
-
Improvement type: Dwelling
Improvement description: Dwelling
Quality grade: Good-
Condition: Good
Percentage of construction complete: 100
Year the residential improvement was constructed or built: 1985
Effective residential improvement construction year: 1995
Size of improvement: 729
Unit of measure of the size of the improvement: Square feet
House type: 1+ Story 1000-1499
Number of stories: 2
Attic: None
Basement: Full
Crawl space: None
Wall type: Concrete
Roof type: Gable
Roof material: Comp sh medium
Roof frame: Std for class
Heating: Electric baseboard
Cooling: None
Number of finished rooms: 6
Number of bedrooms: 2
Number of dining rooms: 1
Number of 2-fixture baths: 1
Number of 3-fixture baths: 1
Number of water heaters: 1
Number of extra fixtures: 1
-
Improvement type: Other
Improvement description: Attached Garage
Condition: Good
Percentage of construction complete: 100
Width/diameter: 21 square feet
Length of the improvement: 22 square feet
Size of improvement: 462
Unit of measure of the size of the improvement: Square feet
Number of items: 1
Construction type: Wood frame
-
Improvement type: Other
Improvement description: General Purpose Bldg Wood Pole Frame
Quality grade: Average-
Condition: Average
Percentage of construction complete: 100
Year the residential improvement was constructed or built: 1984
Effective residential improvement construction year: 1984
Width/diameter: 18 square feet
Length of the improvement: 50 square feet
Size of improvement: 900
Unit of measure of the size of the improvement: Square feet
Number of items: 1
-
Improvement type: Other
Improvement description: Lean-to
Quality grade: Average-
Condition: Average
Percentage of construction complete: 100
Year the residential improvement was constructed or built: 1984
Effective residential improvement construction year: 1984
Width/diameter: 10 square feet
Length of the improvement: 50 square feet
Size of improvement: 500
Unit of measure of the size of the improvement: Square feet
Number of items: 1
Construction type: Metal/wood joist
-
Sale date: 09/26/2003
Grantor: HARRY RISING III
Transfer type: Quit Claim Deed
Status code: Assessor Approved
-
Sale date: 07/10/2013
Gross sale price: $169,000
Grantor: ELAINE RISING
Transfer type: Warranty Deed
Status code: Assessor Approved
5526 E Stoughton Road
Valleyford, WA
Find on map >>
Owner: RYAN PEMBERTON & TARYN PEMBERTON
Land area: 217,800 square feet
Property use description: Single Unit
Land market value: $41,000 (it was $45,000 in 2010)
Total new construction value: $192,100
Total market value for property: $41,000 (it was $45,000 in 2010)
Property type: Residential
Features:
Valleyford, WA
Find on map >>
Owner: RYAN PEMBERTON & TARYN PEMBERTON
Land area: 217,800 square feet
Property use description: Single Unit
Land market value: $41,000 (it was $45,000 in 2010)
Total new construction value: $192,100
Total market value for property: $41,000 (it was $45,000 in 2010)
Property type: Residential
Features:
-
Feature name: Basic allowance
Feature type: Internal
Feature value: $5,250
-
Feature name: Open Frame Porch
Feature type: External
Feature size: 36
Unit of measure of the size of the improvement feature: Square Feet
Feature value: $1,750
-
Feature name: Upper Roof Extension Canopy
Feature type: External
Feature size: 36
Unit of measure of the size of the improvement feature: Square Feet
Feature value: $540
-
Improvement type: Dwelling
Improvement description: Dwelling
Quality grade: Good
Condition: Very goodood
Percentage of construction complete: 100
Year the residential improvement was constructed or built: 2014
Effective residential improvement construction year: 2014
Size of improvement: 1,578
Unit of measure of the size of the improvement: Square feet
House type: Ranch 1500-1799 0 bsmt
Number of stories: 1.0
Attic: None
Basement: Full
Crawl space: None
Wall type: Concrete
Roof type: Gable
Roof material: Comp sh medium
Roof frame: Std for class
Heating: Heat pump
Cooling: None
Number of finished rooms: 4
Number of bedrooms: 2
Number of 3-fixture baths: 1
Number of 4-fixture baths: 1
Number of water heaters: 1
Number of extra fixtures: 3
-
Improvement type: Other
Improvement description: Attached Garage
Condition: Average
Percentage of construction complete: 100
Width/diameter: 17 square feet
Length of the improvement: 24 square feet
Size of improvement: 588
Unit of measure of the size of the improvement: Square feet
Number of items: 1
Construction type: Wood frame
-
Sale date: 03/19/2014
Gross sale price: $40,000
Grantor: GUY M ROBERTS
Transfer type: Statutory Warranty Deed
Status code: Assessor Approved
-
Sale date: 06/23/2015
Gross sale price: $338,000
Grantor: SHERFEY H CONSTRUCTION IN DAN
Transfer type: Statutory Warranty Deed
Status code: Assessor Approved
Other nearby streets: E Stoughton Road (1)  E Stoughton Road (2)
E Stoughton Road (2)  E Weger Road
E Weger Road  S Serenity
S Serenity  S Serenity Lane
S Serenity Lane 

