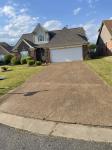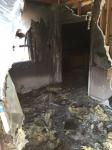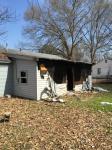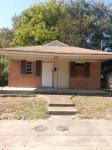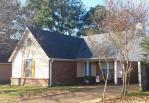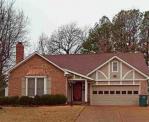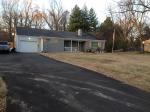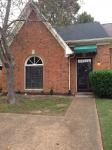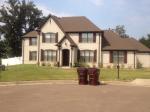Property valuation of Wrenwood Street, Memphis, TN: 772, 915, 941, 950, 979, 997, 1023, 1029, 1040, 1047 (tax assessments)
Listed properties vs overall distribution of properties in Memphis, TN:
Advertisements
772 Wrenwood Street
Memphis, TN 38122
Find on map >>
Owner: FEDERAL NATIONAL MORTGAGE ASSOCIATION
Total appraised land value: $7,700 (it was $6,800 in 2009)
Total appraised value for buildings: $26,300 (it was $37,500 in 2009)
Total appraised value for property: $34,000 (it was $44,300 in 2009)
Total assessed value for property: $8,500 (it was $11,075 in 2009)
Assessment for tax year: 2013
Land description: Primary Site
Lot frontage: 59 feet
Effective frontage: 59 feet
Lot depth: 127 feet
Land area: 9,059 square feet
Property class: Residential
Land use: Single Family
Number of living units: 1
Number of stories: 1
Type of exterior wall: Aluminum/Vinyl
Building style: Cottage
Year property was built: 1947
Total number of rooms: 5
Number of bedrooms: 2
Number of family rooms: 1
Number of full baths: 1
Number of half baths: 0
Basement type: Crawl Space
Heat: Central Heat & Air
Fuel: Gas
Heating system: Central Heat/Air Unit
Attic: Not Applicable
Condition of interior relative to exterior: Same
Number of fireplace stacks: 0
Ground floor area: 900 square feet
Total living area: 900 square feet
Grade: Residence Average-(Cd)
Physical condition: Average
Condition, utility, and desirability: Fair
Roof type: Gable
Roof cover: Composition Shingle
Memphis, TN 38122
Find on map >>
Owner: FEDERAL NATIONAL MORTGAGE ASSOCIATION
Total appraised land value: $7,700 (it was $6,800 in 2009)
Total appraised value for buildings: $26,300 (it was $37,500 in 2009)
Total appraised value for property: $34,000 (it was $44,300 in 2009)
Total assessed value for property: $8,500 (it was $11,075 in 2009)
Assessment for tax year: 2013
Land description: Primary Site
Lot frontage: 59 feet
Effective frontage: 59 feet
Lot depth: 127 feet
Land area: 9,059 square feet
Property class: Residential
Land use: Single Family
Number of living units: 1
Number of stories: 1
Type of exterior wall: Aluminum/Vinyl
Building style: Cottage
Year property was built: 1947
Total number of rooms: 5
Number of bedrooms: 2
Number of family rooms: 1
Number of full baths: 1
Number of half baths: 0
Basement type: Crawl Space
Heat: Central Heat & Air
Fuel: Gas
Heating system: Central Heat/Air Unit
Attic: Not Applicable
Condition of interior relative to exterior: Same
Number of fireplace stacks: 0
Ground floor area: 900 square feet
Total living area: 900 square feet
Grade: Residence Average-(Cd)
Physical condition: Average
Condition, utility, and desirability: Fair
Roof type: Gable
Roof cover: Composition Shingle
915 Wrenwood Street
Memphis, TN 38122
Find on map >>
Owner: JOHN C WOOLLUMS & NANCY WOOLLUMS
Total appraised land value: $13,900 (it was $21,900 in 2009)
Total appraised value for buildings: $45,200 (it was $70,100 in 2009)
Total appraised value for property: $59,100 (it was $92,000 in 2009)
Total assessed value for property: $14,775 (it was $23,000 in 2009)
Assessment for tax year: 2013
Land description: Primary Site
Lot frontage: 174 feet
Effective frontage: 174 feet
Lot depth: 129 feet
Land area: 13,000 square feet
Property class: Residential
Land use: Single Family
Number of living units: 1
Number of stories: 1
Type of exterior wall: Brick Veneer
Building style: Traditional/Conventional
Year property was built: 1952
Total number of rooms: 7
Number of bedrooms: 3
Number of family rooms: 1
Number of full baths: 2
Number of half baths: 0
Basement type: Crawl Space
Heat: Central Heat & Air
Fuel: Gas
Heating system: Central Heat/Air Unit
Attic: Not Applicable
Condition of interior relative to exterior: Same
Number of fireplace stacks: 0
Ground floor area: 1,367 square feet
Total living area: 1,367 square feet
Grade: Residence Average-(Cd)
Physical condition: Average
Condition, utility, and desirability: Fair
Roof type: Gable
Roof cover: Composition Shingle
Memphis, TN 38122
Find on map >>
Owner: JOHN C WOOLLUMS & NANCY WOOLLUMS
Total appraised land value: $13,900 (it was $21,900 in 2009)
Total appraised value for buildings: $45,200 (it was $70,100 in 2009)
Total appraised value for property: $59,100 (it was $92,000 in 2009)
Total assessed value for property: $14,775 (it was $23,000 in 2009)
Assessment for tax year: 2013
Land description: Primary Site
Lot frontage: 174 feet
Effective frontage: 174 feet
Lot depth: 129 feet
Land area: 13,000 square feet
Property class: Residential
Land use: Single Family
Number of living units: 1
Number of stories: 1
Type of exterior wall: Brick Veneer
Building style: Traditional/Conventional
Year property was built: 1952
Total number of rooms: 7
Number of bedrooms: 3
Number of family rooms: 1
Number of full baths: 2
Number of half baths: 0
Basement type: Crawl Space
Heat: Central Heat & Air
Fuel: Gas
Heating system: Central Heat/Air Unit
Attic: Not Applicable
Condition of interior relative to exterior: Same
Number of fireplace stacks: 0
Ground floor area: 1,367 square feet
Total living area: 1,367 square feet
Grade: Residence Average-(Cd)
Physical condition: Average
Condition, utility, and desirability: Fair
Roof type: Gable
Roof cover: Composition Shingle
941 Wrenwood Street
Memphis, TN 38122
Find on map >>
Owner: LINDA F TAPER
Total appraised land value: $11,600 (it was $25,500 in 2009)
Total appraised value for buildings: $48,400 (it was $71,700 in 2009)
Total appraised value for property: $60,000 (it was $97,200 in 2009)
Total assessed value for property: $15,000 (it was $24,300 in 2009)
Assessment for tax year: 2013
Land description: Primary Site
Lot frontage: 149 feet
Effective frontage: 149 feet
Lot depth: 179 feet
Land area: 10,356 square feet
Property class: Residential
Land use: Single Family
Number of living units: 1
Number of stories: 1.2
Type of exterior wall: Stone
Building style: Traditional/Conventional
Year property was built: 1947
Total number of rooms: 7
Number of bedrooms: 3
Number of family rooms: 1
Number of full baths: 1
Number of half baths: 1
Basement type: Crawl Space
Heat: Forced Air
Fuel: Gas
Heating system: Non Central/Other Unit
Attic: Not Applicable
Condition of interior relative to exterior: Same
Number of fireplace stacks: 0
Ground floor area: 1,369 square feet
Total living area: 1,896 square feet
Grade: Residence Average-(Cd)
Physical condition: Average
Condition, utility, and desirability: Fair
Roof type: Mixed
Roof cover: Composition Shingle
Memphis, TN 38122
Find on map >>
Owner: LINDA F TAPER
Total appraised land value: $11,600 (it was $25,500 in 2009)
Total appraised value for buildings: $48,400 (it was $71,700 in 2009)
Total appraised value for property: $60,000 (it was $97,200 in 2009)
Total assessed value for property: $15,000 (it was $24,300 in 2009)
Assessment for tax year: 2013
Land description: Primary Site
Lot frontage: 149 feet
Effective frontage: 149 feet
Lot depth: 179 feet
Land area: 10,356 square feet
Property class: Residential
Land use: Single Family
Number of living units: 1
Number of stories: 1.2
Type of exterior wall: Stone
Building style: Traditional/Conventional
Year property was built: 1947
Total number of rooms: 7
Number of bedrooms: 3
Number of family rooms: 1
Number of full baths: 1
Number of half baths: 1
Basement type: Crawl Space
Heat: Forced Air
Fuel: Gas
Heating system: Non Central/Other Unit
Attic: Not Applicable
Condition of interior relative to exterior: Same
Number of fireplace stacks: 0
Ground floor area: 1,369 square feet
Total living area: 1,896 square feet
Grade: Residence Average-(Cd)
Physical condition: Average
Condition, utility, and desirability: Fair
Roof type: Mixed
Roof cover: Composition Shingle
950 Wrenwood Street
Memphis, TN 38122
Find on map >>
Owner: GARY SHOCKLEY
Total appraised land value: $10,000
Total appraised value for buildings: $30,700 (it was $46,000 in 2009)
Total appraised value for property: $40,700 (it was $56,000 in 2009)
Total assessed value for property: $10,175 (it was $14,000 in 2009)
Assessment for tax year: 2013
Land description: Primary Site
Lot frontage: 65 feet
Effective frontage: 65 feet
Lot depth: 130 feet
Land area: 8,450 square feet
Property class: Residential
Land use: Single Family
Number of living units: 1
Number of stories: 1
Type of exterior wall: Aluminum/Vinyl
Building style: Cottage
Year property was built: 1947
Total number of rooms: 6
Number of bedrooms: 3
Number of family rooms: 1
Number of full baths: 2
Number of half baths: 0
Basement type: Crawl Space
Heat: Central Heat & Air
Fuel: Gas
Heating system: Central Heat/Air Unit
Attic: Not Applicable
Condition of interior relative to exterior: Same
Number of fireplace stacks: 0
Ground floor area: 1,140 square feet
Total living area: 1,140 square feet
Grade: Residence Average-(Cd)
Physical condition: Average
Condition, utility, and desirability: Fair
Roof type: Gable
Roof cover: Composition Shingle
Memphis, TN 38122
Find on map >>
Owner: GARY SHOCKLEY
Total appraised land value: $10,000
Total appraised value for buildings: $30,700 (it was $46,000 in 2009)
Total appraised value for property: $40,700 (it was $56,000 in 2009)
Total assessed value for property: $10,175 (it was $14,000 in 2009)
Assessment for tax year: 2013
Land description: Primary Site
Lot frontage: 65 feet
Effective frontage: 65 feet
Lot depth: 130 feet
Land area: 8,450 square feet
Property class: Residential
Land use: Single Family
Number of living units: 1
Number of stories: 1
Type of exterior wall: Aluminum/Vinyl
Building style: Cottage
Year property was built: 1947
Total number of rooms: 6
Number of bedrooms: 3
Number of family rooms: 1
Number of full baths: 2
Number of half baths: 0
Basement type: Crawl Space
Heat: Central Heat & Air
Fuel: Gas
Heating system: Central Heat/Air Unit
Attic: Not Applicable
Condition of interior relative to exterior: Same
Number of fireplace stacks: 0
Ground floor area: 1,140 square feet
Total living area: 1,140 square feet
Grade: Residence Average-(Cd)
Physical condition: Average
Condition, utility, and desirability: Fair
Roof type: Gable
Roof cover: Composition Shingle
979 Wrenwood Street
Memphis, TN 38122
Find on map >>
Owner: CHERYL A LESLIE
Total appraised land value: $9,400
Total appraised value for buildings: $27,600 (it was $41,200 in 2009)
Total appraised value for property: $37,000 (it was $50,600 in 2009)
Total assessed value for property: $9,250 (it was $12,650 in 2009)
Assessment for tax year: 2013
Land description: Primary Site
Lot frontage: 60 feet
Effective frontage: 60 feet
Lot depth: 130 feet
Land area: 7,800 square feet
Property class: Residential
Land use: Single Family
Number of living units: 1
Number of stories: 1
Type of exterior wall: Aluminum/Vinyl
Building style: Cottage
Year property was built: 1947
Total number of rooms: 4
Number of bedrooms: 2
Number of family rooms: 1
Number of full baths: 1
Number of half baths: 0
Basement type: Crawl Space
Heat: Central Heat & Air
Fuel: Gas
Heating system: Central Heat/Air Unit
Attic: Not Applicable
Condition of interior relative to exterior: Same
Number of fireplace stacks: 0
Ground floor area: 1,020 square feet
Total living area: 1,020 square feet
Grade: Residence Average-(Cd)
Physical condition: Average
Condition, utility, and desirability: Fair
Roof type: Gable
Roof cover: Composition Shingle
Memphis, TN 38122
Find on map >>
Owner: CHERYL A LESLIE
Total appraised land value: $9,400
Total appraised value for buildings: $27,600 (it was $41,200 in 2009)
Total appraised value for property: $37,000 (it was $50,600 in 2009)
Total assessed value for property: $9,250 (it was $12,650 in 2009)
Assessment for tax year: 2013
Land description: Primary Site
Lot frontage: 60 feet
Effective frontage: 60 feet
Lot depth: 130 feet
Land area: 7,800 square feet
Property class: Residential
Land use: Single Family
Number of living units: 1
Number of stories: 1
Type of exterior wall: Aluminum/Vinyl
Building style: Cottage
Year property was built: 1947
Total number of rooms: 4
Number of bedrooms: 2
Number of family rooms: 1
Number of full baths: 1
Number of half baths: 0
Basement type: Crawl Space
Heat: Central Heat & Air
Fuel: Gas
Heating system: Central Heat/Air Unit
Attic: Not Applicable
Condition of interior relative to exterior: Same
Number of fireplace stacks: 0
Ground floor area: 1,020 square feet
Total living area: 1,020 square feet
Grade: Residence Average-(Cd)
Physical condition: Average
Condition, utility, and desirability: Fair
Roof type: Gable
Roof cover: Composition Shingle
997 Wrenwood Street
Memphis, TN 38122
Find on map >>
Owner: GLENN E ROBINSON
Total appraised land value: $9,600
Total appraised value for buildings: $28,800 (it was $42,800 in 2009)
Total appraised value for property: $38,400 (it was $52,400 in 2009)
Total assessed value for property: $9,600 (it was $13,100 in 2009)
Assessment for tax year: 2013
Land description: Primary Site
Lot frontage: 62 feet
Effective frontage: 62 feet
Lot depth: 130 feet
Land area: 8,060 square feet
Property class: Residential
Land use: Single Family
Number of living units: 1
Number of stories: 1
Type of exterior wall: Aluminum/Vinyl
Building style: Cottage
Year property was built: 1947
Total number of rooms: 5
Number of bedrooms: 2
Number of family rooms: 1
Number of full baths: 1
Number of half baths: 0
Basement type: Crawl Space
Heat: Central Heat & Air
Fuel: Gas
Heating system: Central Heat/Air Unit
Attic: Not Applicable
Condition of interior relative to exterior: Same
Number of fireplace stacks: 0
Ground floor area: 900 square feet
Total living area: 1,067 square feet
Grade: Residence Average-(Cd)
Physical condition: Average
Condition, utility, and desirability: Fair
Roof type: Gable
Roof cover: Composition Shingle
Memphis, TN 38122
Find on map >>
Owner: GLENN E ROBINSON
Total appraised land value: $9,600
Total appraised value for buildings: $28,800 (it was $42,800 in 2009)
Total appraised value for property: $38,400 (it was $52,400 in 2009)
Total assessed value for property: $9,600 (it was $13,100 in 2009)
Assessment for tax year: 2013
Land description: Primary Site
Lot frontage: 62 feet
Effective frontage: 62 feet
Lot depth: 130 feet
Land area: 8,060 square feet
Property class: Residential
Land use: Single Family
Number of living units: 1
Number of stories: 1
Type of exterior wall: Aluminum/Vinyl
Building style: Cottage
Year property was built: 1947
Total number of rooms: 5
Number of bedrooms: 2
Number of family rooms: 1
Number of full baths: 1
Number of half baths: 0
Basement type: Crawl Space
Heat: Central Heat & Air
Fuel: Gas
Heating system: Central Heat/Air Unit
Attic: Not Applicable
Condition of interior relative to exterior: Same
Number of fireplace stacks: 0
Ground floor area: 900 square feet
Total living area: 1,067 square feet
Grade: Residence Average-(Cd)
Physical condition: Average
Condition, utility, and desirability: Fair
Roof type: Gable
Roof cover: Composition Shingle
1023 Wrenwood Street
Memphis, TN 38122
Find on map >>
Owner: CHRISTINE AND PAULINE L JEFFERS LANGSTON
Total appraised land value: $9,400
Total appraised value for buildings: $19,000 (it was $28,100 in 2009)
Total appraised value for property: $28,400 (it was $37,500 in 2009)
Total assessed value for property: $7,100 (it was $9,375 in 2009)
Assessment for tax year: 2013
Land description: Primary Site
Lot frontage: 60 feet
Effective frontage: 60 feet
Lot depth: 130 feet
Land area: 7,800 square feet
Property class: Residential
Land use: Single Family
Number of living units: 1
Number of stories: 1
Type of exterior wall: Asbestos Shingle
Building style: Cottage
Year property was built: 1947
Total number of rooms: 5
Number of bedrooms: 2
Number of family rooms: 1
Number of full baths: 1
Number of half baths: 0
Basement type: Crawl Space
Heat: Other Heat
Fuel: Gas
Heating system: Non Central/Other Unit
Attic: Not Applicable
Condition of interior relative to exterior: Same
Number of fireplace stacks: 0
Ground floor area: 744 square feet
Total living area: 744 square feet
Grade: Residence Below Avg+ (D)
Physical condition: Average
Condition, utility, and desirability: Fair
Roof type: Gable
Roof cover: Composition Shingle
Memphis, TN 38122
Find on map >>
Owner: CHRISTINE AND PAULINE L JEFFERS LANGSTON
Total appraised land value: $9,400
Total appraised value for buildings: $19,000 (it was $28,100 in 2009)
Total appraised value for property: $28,400 (it was $37,500 in 2009)
Total assessed value for property: $7,100 (it was $9,375 in 2009)
Assessment for tax year: 2013
Land description: Primary Site
Lot frontage: 60 feet
Effective frontage: 60 feet
Lot depth: 130 feet
Land area: 7,800 square feet
Property class: Residential
Land use: Single Family
Number of living units: 1
Number of stories: 1
Type of exterior wall: Asbestos Shingle
Building style: Cottage
Year property was built: 1947
Total number of rooms: 5
Number of bedrooms: 2
Number of family rooms: 1
Number of full baths: 1
Number of half baths: 0
Basement type: Crawl Space
Heat: Other Heat
Fuel: Gas
Heating system: Non Central/Other Unit
Attic: Not Applicable
Condition of interior relative to exterior: Same
Number of fireplace stacks: 0
Ground floor area: 744 square feet
Total living area: 744 square feet
Grade: Residence Below Avg+ (D)
Physical condition: Average
Condition, utility, and desirability: Fair
Roof type: Gable
Roof cover: Composition Shingle
1029 Wrenwood Street
Memphis, TN 38122
Find on map >>
Owner: VIKING INVESTMENT PROPERTIES LLC
Total appraised land value: $9,900 (it was $9,400 in 2009)
Total appraised value for buildings: $29,700 (it was $43,700 in 2009)
Total appraised value for property: $39,600 (it was $53,100 in 2009)
Total assessed value for property: $9,900 (it was $13,275 in 2009)
Assessment for tax year: 2013
Land description: Primary Site
Lot frontage: 60 feet
Effective frontage: 60 feet
Lot depth: 130 feet
Land area: 8,373 square feet
Property class: Residential
Land use: Single Family
Number of living units: 1
Number of stories: 1
Type of exterior wall: Aluminum/Vinyl
Building style: Cottage
Year property was built: 1943
Total number of rooms: 5
Number of bedrooms: 2
Number of family rooms: 1
Number of full baths: 1
Number of half baths: 0
Basement type: Crawl Space
Heat: Central Heat & Air
Fuel: Gas
Heating system: Central Heat/Air Unit
Attic: Not Applicable
Condition of interior relative to exterior: Same
Number of fireplace stacks: 0
Ground floor area: 1,039 square feet
Total living area: 1,039 square feet
Grade: Residence Average-(Cd)
Physical condition: Average
Condition, utility, and desirability: Fair
Roof type: Gable
Roof cover: Composition Shingle
Memphis, TN 38122
Find on map >>
Owner: VIKING INVESTMENT PROPERTIES LLC
Total appraised land value: $9,900 (it was $9,400 in 2009)
Total appraised value for buildings: $29,700 (it was $43,700 in 2009)
Total appraised value for property: $39,600 (it was $53,100 in 2009)
Total assessed value for property: $9,900 (it was $13,275 in 2009)
Assessment for tax year: 2013
Land description: Primary Site
Lot frontage: 60 feet
Effective frontage: 60 feet
Lot depth: 130 feet
Land area: 8,373 square feet
Property class: Residential
Land use: Single Family
Number of living units: 1
Number of stories: 1
Type of exterior wall: Aluminum/Vinyl
Building style: Cottage
Year property was built: 1943
Total number of rooms: 5
Number of bedrooms: 2
Number of family rooms: 1
Number of full baths: 1
Number of half baths: 0
Basement type: Crawl Space
Heat: Central Heat & Air
Fuel: Gas
Heating system: Central Heat/Air Unit
Attic: Not Applicable
Condition of interior relative to exterior: Same
Number of fireplace stacks: 0
Ground floor area: 1,039 square feet
Total living area: 1,039 square feet
Grade: Residence Average-(Cd)
Physical condition: Average
Condition, utility, and desirability: Fair
Roof type: Gable
Roof cover: Composition Shingle
1040 Wrenwood Street
Memphis, TN 38122
Find on map >>
Owner: JAMES A STANLEY
Total appraised land value: $9,400
Total appraised value for buildings: $18,300 (it was $27,400 in 2009)
Total appraised value for property: $27,700 (it was $36,800 in 2009)
Total assessed value for property: $6,925 (it was $9,200 in 2009)
Assessment for tax year: 2013
Land description: Primary Site
Lot frontage: 60 feet
Effective frontage: 60 feet
Lot depth: 130 feet
Land area: 7,800 square feet
Property class: Residential
Land use: Single Family
Number of living units: 1
Number of stories: 1
Type of exterior wall: Frame
Building style: Cottage
Year property was built: 1947
Total number of rooms: 5
Number of bedrooms: 2
Number of family rooms: 1
Number of full baths: 1
Number of half baths: 0
Basement type: Crawl Space
Heat: Other Heat
Fuel: Gas
Heating system: Non Central/Other Unit
Attic: Not Applicable
Condition of interior relative to exterior: Same
Number of fireplace stacks: 0
Ground floor area: 743 square feet
Total living area: 743 square feet
Grade: Residence Below Avg+ (D)
Physical condition: Average
Condition, utility, and desirability: Fair
Roof type: Gable
Roof cover: Composition Shingle
Memphis, TN 38122
Find on map >>
Owner: JAMES A STANLEY
Total appraised land value: $9,400
Total appraised value for buildings: $18,300 (it was $27,400 in 2009)
Total appraised value for property: $27,700 (it was $36,800 in 2009)
Total assessed value for property: $6,925 (it was $9,200 in 2009)
Assessment for tax year: 2013
Land description: Primary Site
Lot frontage: 60 feet
Effective frontage: 60 feet
Lot depth: 130 feet
Land area: 7,800 square feet
Property class: Residential
Land use: Single Family
Number of living units: 1
Number of stories: 1
Type of exterior wall: Frame
Building style: Cottage
Year property was built: 1947
Total number of rooms: 5
Number of bedrooms: 2
Number of family rooms: 1
Number of full baths: 1
Number of half baths: 0
Basement type: Crawl Space
Heat: Other Heat
Fuel: Gas
Heating system: Non Central/Other Unit
Attic: Not Applicable
Condition of interior relative to exterior: Same
Number of fireplace stacks: 0
Ground floor area: 743 square feet
Total living area: 743 square feet
Grade: Residence Below Avg+ (D)
Physical condition: Average
Condition, utility, and desirability: Fair
Roof type: Gable
Roof cover: Composition Shingle
1047 Wrenwood Street
Memphis, TN 38122
Find on map >>
Owner: PHILIP BENNETT & LISA BENNETT
Total appraised land value: $10,500
Total appraised value for buildings: $37,500 (it was $55,800 in 2009)
Total appraised value for property: $48,000 (it was $66,300 in 2009)
Total assessed value for property: $12,000 (it was $16,575 in 2009)
Assessment for tax year: 2013
Land description: Primary Site
Lot frontage: 60 feet
Effective frontage: 60 feet
Lot depth: 152 feet
Land area: 9,120 square feet
Property class: Residential
Land use: Single Family
Number of living units: 1
Number of stories: 1
Type of exterior wall: Asbestos Shingle
Building style: Traditional/Conventional
Year property was built: 1947
Total number of rooms: 7
Number of bedrooms: 3
Number of family rooms: 1
Number of full baths: 2
Number of half baths: 0
Basement type: Crawl Space
Heat: Central Heat & Air
Fuel: Gas
Heating system: Central Heat/Air Unit
Attic: Not Applicable
Condition of interior relative to exterior: Same
Number of fireplace stacks: 0
Ground floor area: 1,456 square feet
Total living area: 1,456 square feet
Grade: Residence Average-(Cd)
Physical condition: Average
Condition, utility, and desirability: Fair
Roof type: Gable
Roof cover: Composition Shingle
Memphis, TN 38122
Find on map >>
Owner: PHILIP BENNETT & LISA BENNETT
Total appraised land value: $10,500
Total appraised value for buildings: $37,500 (it was $55,800 in 2009)
Total appraised value for property: $48,000 (it was $66,300 in 2009)
Total assessed value for property: $12,000 (it was $16,575 in 2009)
Assessment for tax year: 2013
Land description: Primary Site
Lot frontage: 60 feet
Effective frontage: 60 feet
Lot depth: 152 feet
Land area: 9,120 square feet
Property class: Residential
Land use: Single Family
Number of living units: 1
Number of stories: 1
Type of exterior wall: Asbestos Shingle
Building style: Traditional/Conventional
Year property was built: 1947
Total number of rooms: 7
Number of bedrooms: 3
Number of family rooms: 1
Number of full baths: 2
Number of half baths: 0
Basement type: Crawl Space
Heat: Central Heat & Air
Fuel: Gas
Heating system: Central Heat/Air Unit
Attic: Not Applicable
Condition of interior relative to exterior: Same
Number of fireplace stacks: 0
Ground floor area: 1,456 square feet
Total living area: 1,456 square feet
Grade: Residence Average-(Cd)
Physical condition: Average
Condition, utility, and desirability: Fair
Roof type: Gable
Roof cover: Composition Shingle

Recent posts about Memphis, Tennessee on our local forum with over 2,400,000 registered users. Memphis is mentioned 20,546 times on our forum:
 | Trying to decide to move to Memphis or not (20 replies) |
 | Memphis says it soon won't treat sewage from Southaven, Horn Lake (4 replies) |
 | Relocating to East Memphis, TN (5 replies) |
 | Memphis Development News (237 replies) |
 | Differences between Memphis & Nashville (82 replies) |
 | Mid-30s Single Male Wanting to Leave South Florida. Memphis?!? (12 replies) |

Settings
X

