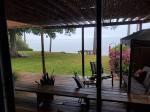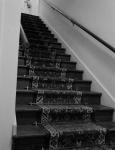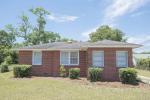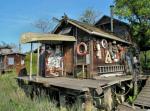Property valuation of Osage Trail, Pensacola, FL: 15, 17, 21, 25, 111, 113, 200, 203, 204, 301 (tax assessments)
Other nearby streets: Fairfield Drive  N 58th Avenue (1)
N 58th Avenue (1)  N 58th Avenue (2)
N 58th Avenue (2)  S Garfield Dr Blk
S Garfield Dr Blk  W Fairfield Drive
W Fairfield Drive 
Listed properties vs overall distribution of properties in Pensacola, FL:
Table of contents:
- HOWARD C RICHMOND TRUSTEE, $61,251
- VIRGINIA K RICHMOND, $60,918
- BRENDA K TOMPKINS, $89,650
- EDNA R LASTER & ROOSEVELT LASTER, $98,435
- TERREL V BECKHAM, $73,430
- JOHN J SEELY & SHERYL J SEELY, $62,019
- ROBERT H HARDY & JEANNIE D HARDY, $89,886
- RICHARD W MCDONNELL, $79,672
- DAVID K SUGGS & SHERRY B SUGGS, $99,450
- WILLIAM T PHELPS & CHERYL A PHELPS, $118,690
Advertisements
15 Osage Trail
Pensacola, FL 32506
Find on map >>
Owner: HOWARD C RICHMOND TRUSTEE
Total market value for property: $61,251
Improvements value: $45,932
Land value: $15,319
Property use: Single Family Residential
Assessments for tax year: 2010
Land usage: Residential Front Footage
Land size: 10,890 square feet
Extra features: Carport, Metal Building
Type of the building: Townhouse
Year property was built: 1987
Number of stories: 1
Number of plumbing fixtures: 3
Actual area: 1,912 square feet
Heated area: 1,309 square feet
Base area: 1,309 square feet
Garage finished: 357 square feet
Open porch unfinished: 144 square feet
Scrn porch finished: 72 square feet
Utility finished: 30 square feet
Roof framing: Gable
Roof cover: Composition Shingle
Shape: 6 Corners
Floor cover: Carpet
Decor/millwork: Average
Structural frame: Wood Frame
Floor cover: Vinyl/Cork
Interior wall: Drywall-Plaster
Foundation: Wood/Sub Floor
Exterior wall: Brick-Face
Heat/air: Central Heating/Air Conditioning
Pensacola, FL 32506
Find on map >>
Owner: HOWARD C RICHMOND TRUSTEE
Total market value for property: $61,251
Improvements value: $45,932
Land value: $15,319
Property use: Single Family Residential
Assessments for tax year: 2010
Land usage: Residential Front Footage
Land size: 10,890 square feet
Extra features: Carport, Metal Building
Type of the building: Townhouse
Year property was built: 1987
Number of stories: 1
Number of plumbing fixtures: 3
Actual area: 1,912 square feet
Heated area: 1,309 square feet
Base area: 1,309 square feet
Garage finished: 357 square feet
Open porch unfinished: 144 square feet
Scrn porch finished: 72 square feet
Utility finished: 30 square feet
Roof framing: Gable
Roof cover: Composition Shingle
Shape: 6 Corners
Floor cover: Carpet
Decor/millwork: Average
Structural frame: Wood Frame
Floor cover: Vinyl/Cork
Interior wall: Drywall-Plaster
Foundation: Wood/Sub Floor
Exterior wall: Brick-Face
Heat/air: Central Heating/Air Conditioning
17 Osage Trail
Pensacola, FL 32506
Find on map >>
Owner: VIRGINIA K RICHMOND
Total market value for property: $60,918
Improvements value: $45,599
Land value: $15,319
Property use: Single Family Residential
Assessments for tax year: 2010
Land usage: Residential Front Footage
Land size: 10,018 square feet
Extra features: Carport, Metal Building
Type of the building: Townhouse
Year property was built: 1987
Number of stories: 1
Number of plumbing fixtures: 3
Actual area: 1,924 square feet
Heated area: 1,309 square feet
Base area: 1,309 square feet
Garage finished: 357 square feet
Open porch unfinished: 156 square feet
Scrn porch finished: 72 square feet
Utility finished: 30 square feet
Heat/air: Central Heating/Air Conditioning
Exterior wall: Brick-Face
Foundation: Wood/Sub Floor
Interior wall: Drywall-Plaster
Decor/millwork: Average
Structural frame: Wood Frame
Floor cover: Vinyl/Cork
Floor cover: Carpet
Roof cover: Composition Shingle
Shape: 6 Corners
Roof framing: Gable
Sales:
Pensacola, FL 32506
Find on map >>
Owner: VIRGINIA K RICHMOND
Total market value for property: $60,918
Improvements value: $45,599
Land value: $15,319
Property use: Single Family Residential
Assessments for tax year: 2010
Land usage: Residential Front Footage
Land size: 10,018 square feet
Extra features: Carport, Metal Building
Type of the building: Townhouse
Year property was built: 1987
Number of stories: 1
Number of plumbing fixtures: 3
Actual area: 1,924 square feet
Heated area: 1,309 square feet
Base area: 1,309 square feet
Garage finished: 357 square feet
Open porch unfinished: 156 square feet
Scrn porch finished: 72 square feet
Utility finished: 30 square feet
Heat/air: Central Heating/Air Conditioning
Exterior wall: Brick-Face
Foundation: Wood/Sub Floor
Interior wall: Drywall-Plaster
Decor/millwork: Average
Structural frame: Wood Frame
Floor cover: Vinyl/Cork
Floor cover: Carpet
Roof cover: Composition Shingle
Shape: 6 Corners
Roof framing: Gable
Sales:
- Date: 07/01/1986
Book/page: 2245/0535
Price: $9,000
21 Osage Trail
Pensacola, FL 32506
Find on map >>
Owner: BRENDA K TOMPKINS
Total market value for property: $89,650
Improvements value: $60,851
Land value: $28,799
Property use: Single Family Residential
Assessments for tax year: 2010
Land usage: Residential Front Footage
Land size: 21,780 square feet
Extra features: Carport, Frame Shed, Pool
Type of the building: Single Family
Year property was built: 1959
Number of stories: 1
Number of plumbing fixtures: 3
Actual area: 2,454 square feet
Heated area: 1,605 square feet
Base area: 1,483 square feet
Base semi finished: 144 square feet
Carport finished: 386 square feet
Open porch finished: 253 square feet
Patio: 140 square feet
Utility unfinished: 48 square feet
Roof framing: Gable
Shape: 6 Corners
Floor cover: Carpet
Structural frame: Masonry Pil/Stl
Decor/millwork: Average
Interior wall: Drywall-Plaster
Foundation: Wood/Sub Floor
Roof cover: Dimensional/Architecturial Shingle
Fireplaces: Pre-Fab Mtl Average
Heat/air: Central Heating/Air Conditioning
Exterior wall: Concrete Block
Pensacola, FL 32506
Find on map >>
Owner: BRENDA K TOMPKINS
Total market value for property: $89,650
Improvements value: $60,851
Land value: $28,799
Property use: Single Family Residential
Assessments for tax year: 2010
Land usage: Residential Front Footage
Land size: 21,780 square feet
Extra features: Carport, Frame Shed, Pool
Type of the building: Single Family
Year property was built: 1959
Number of stories: 1
Number of plumbing fixtures: 3
Actual area: 2,454 square feet
Heated area: 1,605 square feet
Base area: 1,483 square feet
Base semi finished: 144 square feet
Carport finished: 386 square feet
Open porch finished: 253 square feet
Patio: 140 square feet
Utility unfinished: 48 square feet
Roof framing: Gable
Shape: 6 Corners
Floor cover: Carpet
Structural frame: Masonry Pil/Stl
Decor/millwork: Average
Interior wall: Drywall-Plaster
Foundation: Wood/Sub Floor
Roof cover: Dimensional/Architecturial Shingle
Fireplaces: Pre-Fab Mtl Average
Heat/air: Central Heating/Air Conditioning
Exterior wall: Concrete Block
25 Osage Trail
Pensacola, FL 32506
Find on map >>
Owner: EDNA R LASTER & ROOSEVELT LASTER
Total market value for property: $98,435
Improvements value: $76,989
Land value: $21,446
Property use: Single Family Residential
Assessments for tax year: 2010
Land usage: Residential Front Footage
Land size: 14,810 square feet
Extra features: Utility Building
Type of the building: Single Family
Year property was built: 1960
Number of stories: 1
Number of plumbing fixtures: 6
Actual area: 2,824 square feet
Heated area: 2,026 square feet
Base area: 2,026 square feet
Carport finished: 357 square feet
Open porch finished: 320 square feet
Utility finished: 121 square feet
Roof cover: Dimensional/Architecturial Shingle
Fireplaces: Pre-Fab Mtl Average
Foundation: Wood/Sub Floor
Shape: 10 Corners
Interior wall: Drywall-Plaster
Exterior wall: Brick-Face
Heat/air: Central Heating/Air Conditioning
Decor/millwork: Average
Structural frame: Wood Frame
Roof framing: Hip
Floor cover: Hardwood/Parqet
Sales:
Pensacola, FL 32506
Find on map >>
Owner: EDNA R LASTER & ROOSEVELT LASTER
Total market value for property: $98,435
Improvements value: $76,989
Land value: $21,446
Property use: Single Family Residential
Assessments for tax year: 2010
Land usage: Residential Front Footage
Land size: 14,810 square feet
Extra features: Utility Building
Type of the building: Single Family
Year property was built: 1960
Number of stories: 1
Number of plumbing fixtures: 6
Actual area: 2,824 square feet
Heated area: 2,026 square feet
Base area: 2,026 square feet
Carport finished: 357 square feet
Open porch finished: 320 square feet
Utility finished: 121 square feet
Roof cover: Dimensional/Architecturial Shingle
Fireplaces: Pre-Fab Mtl Average
Foundation: Wood/Sub Floor
Shape: 10 Corners
Interior wall: Drywall-Plaster
Exterior wall: Brick-Face
Heat/air: Central Heating/Air Conditioning
Decor/millwork: Average
Structural frame: Wood Frame
Roof framing: Hip
Floor cover: Hardwood/Parqet
Sales:
- Date: 03/01/2007
Book/page: 6117/0658
Price: $145,000
111 Osage Trail
Pensacola, FL 32506
Find on map >>
Owner: TERREL V BECKHAM
Total market value for property: $73,430
Improvements value: $58,111
Land value: $15,319
Property use: Single Family Residential
Assessments for tax year: 2010
Land usage: Residential Front Footage
Land size: 10,018 square feet
Extra features: Carport, Frame Building, Pool
Type of the building: Single Family
Year property was built: 1960
Number of stories: 1
Number of plumbing fixtures: 5
Actual area: 1,817 square feet
Heated area: 1,416 square feet
Base area: 1,276 square feet
Base semi finished: 165 square feet
Carport finished: 240 square feet
Open porch finished: 40 square feet
Utility unfinished: 96 square feet
Roof framing: Hip
Floor cover: Hardwood/Parqet
Roof cover: Composition Shingle
Shape: 6 Corners
Decor/millwork: Average
Structural frame: Wood Frame
Exterior wall: Brick-Face
Heat/air: Central Heating/Air Conditioning
Interior wall: Drywall-Plaster
Foundation: Wood/Sub Floor
Sales:
Pensacola, FL 32506
Find on map >>
Owner: TERREL V BECKHAM
Total market value for property: $73,430
Improvements value: $58,111
Land value: $15,319
Property use: Single Family Residential
Assessments for tax year: 2010
Land usage: Residential Front Footage
Land size: 10,018 square feet
Extra features: Carport, Frame Building, Pool
Type of the building: Single Family
Year property was built: 1960
Number of stories: 1
Number of plumbing fixtures: 5
Actual area: 1,817 square feet
Heated area: 1,416 square feet
Base area: 1,276 square feet
Base semi finished: 165 square feet
Carport finished: 240 square feet
Open porch finished: 40 square feet
Utility unfinished: 96 square feet
Roof framing: Hip
Floor cover: Hardwood/Parqet
Roof cover: Composition Shingle
Shape: 6 Corners
Decor/millwork: Average
Structural frame: Wood Frame
Exterior wall: Brick-Face
Heat/air: Central Heating/Air Conditioning
Interior wall: Drywall-Plaster
Foundation: Wood/Sub Floor
Sales:
- Date: 01/01/1973
Book/page: 0734/0895
Price: $1,000
113 Osage Trail
Pensacola, FL 32506
Find on map >>
Owner: JOHN J SEELY & SHERYL J SEELY
Total market value for property: $62,019
Improvements value: $46,700
Land value: $15,319
Property use: Single Family Residential
Assessments for tax year: 2010
Land usage: Residential Front Footage
Land size: 9,583 square feet
Type of the building: Single Family
Year property was built: 1961
Number of stories: 1
Number of plumbing fixtures: 5
Actual area: 1,648 square feet
Heated area: 1,240 square feet
Base area: 1,240 square feet
Carport finished: 276 square feet
Open porch finished: 36 square feet
Utility unfinished: 96 square feet
Roof cover: Composition Shingle
Roof framing: Hip
Floor cover: Hardwood/Parqet
Shape: 4 Corners
Decor/millwork: Average
Structural frame: Wood Frame
Heat/air: Central Heating/Air Conditioning
Exterior wall: Brick-Common
Interior wall: Drywall-Plaster
Foundation: Wood/Sub Floor
Sales:
Pensacola, FL 32506
Find on map >>
Owner: JOHN J SEELY & SHERYL J SEELY
Total market value for property: $62,019
Improvements value: $46,700
Land value: $15,319
Property use: Single Family Residential
Assessments for tax year: 2010
Land usage: Residential Front Footage
Land size: 9,583 square feet
Type of the building: Single Family
Year property was built: 1961
Number of stories: 1
Number of plumbing fixtures: 5
Actual area: 1,648 square feet
Heated area: 1,240 square feet
Base area: 1,240 square feet
Carport finished: 276 square feet
Open porch finished: 36 square feet
Utility unfinished: 96 square feet
Roof cover: Composition Shingle
Roof framing: Hip
Floor cover: Hardwood/Parqet
Shape: 4 Corners
Decor/millwork: Average
Structural frame: Wood Frame
Heat/air: Central Heating/Air Conditioning
Exterior wall: Brick-Common
Interior wall: Drywall-Plaster
Foundation: Wood/Sub Floor
Sales:
- Date: 01/01/1983
Book/page: 1718/0568
Price: $37,900 - Date: 09/01/1979
Book/page: 1371/0633
Price: $31,400
200 Osage Trail
Pensacola, FL 32506
Find on map >>
Owner: ROBERT H HARDY & JEANNIE D HARDY
Total market value for property: $89,886
Improvements value: $68,440
Land value: $21,446
Property use: Single Family Residential
Assessments for tax year: 2010
Land usage: Residential Front Footage
Land size: 15,681 square feet
Extra features: Metal Building, Pool
Type of the building: Single Family
Year property was built: 1958
Number of stories: 1
Number of plumbing fixtures: 6
Actual area: 2,300 square feet
Heated area: 1,624 square feet
Base area: 1,624 square feet
Garage finished: 360 square feet
Open porch finished: 76 square feet
Patio: 144 square feet
Utility unfinished: 96 square feet
Roof framing: Hip
Floor cover: Hardwood/Parqet
Shape: 4 Corners
Decor/millwork: Average
Structural frame: Wood Frame
Heat/air: Central Heating/Air Conditioning
Exterior wall: Brick-Common
Interior wall: Drywall-Plaster
Foundation: Wood/Sub Floor
Roof cover: Dimensional/Architecturial Shingle
Sales:
Pensacola, FL 32506
Find on map >>
Owner: ROBERT H HARDY & JEANNIE D HARDY
Total market value for property: $89,886
Improvements value: $68,440
Land value: $21,446
Property use: Single Family Residential
Assessments for tax year: 2010
Land usage: Residential Front Footage
Land size: 15,681 square feet
Extra features: Metal Building, Pool
Type of the building: Single Family
Year property was built: 1958
Number of stories: 1
Number of plumbing fixtures: 6
Actual area: 2,300 square feet
Heated area: 1,624 square feet
Base area: 1,624 square feet
Garage finished: 360 square feet
Open porch finished: 76 square feet
Patio: 144 square feet
Utility unfinished: 96 square feet
Roof framing: Hip
Floor cover: Hardwood/Parqet
Shape: 4 Corners
Decor/millwork: Average
Structural frame: Wood Frame
Heat/air: Central Heating/Air Conditioning
Exterior wall: Brick-Common
Interior wall: Drywall-Plaster
Foundation: Wood/Sub Floor
Roof cover: Dimensional/Architecturial Shingle
Sales:
- Date: 02/01/1981
Book/page: 1512/0998
Price: $40,600 - Date: 01/01/1974
Book/page: 0842/0427
Price: $27,500 - Date: 01/01/1972
Book/page: 0590/0100
Price: $19,000 - Date: 01/01/1909
Book/page: 1146/0689
Price: $31,000
203 Osage Trail
Pensacola, FL 32506
Find on map >>
Owner: RICHARD W MCDONNELL
Total market value for property: $79,672
Improvements value: $62,311
Land value: $17,361
Property use: Single Family Residential
Assessments for tax year: 2010
Land usage: Residential Front Footage
Land size: 8,276 square feet
Type of the building: Single Family
Year property was built: 1959
Number of stories: 1
Number of plumbing fixtures: 6
Actual area: 2,260 square feet
Heated area: 1,662 square feet
Base area: 1,662 square feet
Garage finished: 378 square feet
Open porch finished: 60 square feet
Patio finishedished: 160 square feet
Foundation: Wood/Sub Floor
Interior wall: Drywall-Plaster
Roof cover: Dimensional/Architecturial Shingle
Exterior wall: Brick-Face
Heat/air: Central Heating/Air Conditioning
Decor/millwork: Average
Structural frame: Wood Frame
Shape: 6 Corners
Floor cover: Hardwood/Parqet
Roof framing: Gable
Sales:
Pensacola, FL 32506
Find on map >>
Owner: RICHARD W MCDONNELL
Total market value for property: $79,672
Improvements value: $62,311
Land value: $17,361
Property use: Single Family Residential
Assessments for tax year: 2010
Land usage: Residential Front Footage
Land size: 8,276 square feet
Type of the building: Single Family
Year property was built: 1959
Number of stories: 1
Number of plumbing fixtures: 6
Actual area: 2,260 square feet
Heated area: 1,662 square feet
Base area: 1,662 square feet
Garage finished: 378 square feet
Open porch finished: 60 square feet
Patio finishedished: 160 square feet
Foundation: Wood/Sub Floor
Interior wall: Drywall-Plaster
Roof cover: Dimensional/Architecturial Shingle
Exterior wall: Brick-Face
Heat/air: Central Heating/Air Conditioning
Decor/millwork: Average
Structural frame: Wood Frame
Shape: 6 Corners
Floor cover: Hardwood/Parqet
Roof framing: Gable
Sales:
- Date: 01/01/1974
Book/page: 0811/0393
Price: $25,500 - Date: 01/01/1973
Book/page: 0683/0476
Price: $18,500 - Date: 01/01/1969
Book/page: 0466/0978
Price: $17,000
204 Osage Trail
Pensacola, FL 32506
Find on map >>
Owner: DAVID K SUGGS & SHERRY B SUGGS
Total market value for property: $99,450
Improvements value: $76,982
Land value: $22,468
Property use: Single Family Residential
Assessments for tax year: 2010
Land usage: Residential Front Footage
Land size: 15,245 square feet
Extra features: Pool, Utility Building
Type of the building: Single Family
Year property was built: 1954
Number of stories: 1
Number of plumbing fixtures: 6
Actual area: 2,935 square feet
Heated area: 2,070 square feet
Base area: 2,070 square feet
Carport finished: 380 square feet
Open porch finished: 60 square feet
Patio: 320 square feet
Utility unfinished: 105 square feet
Foundation: Wood/Sub Floor
Exterior wall: Brick-Common
Interior wall: Drywall-Plaster
Roof cover: Dimensional/Architecturial Shingle
Heat/air: Central Heating/Air Conditioning
Decor/millwork: Average
Structural frame: Wood Frame
Roof framing: Hip
Floor cover: Hardwood/Parqet
Shape: 6 Corners
Sales:
Pensacola, FL 32506
Find on map >>
Owner: DAVID K SUGGS & SHERRY B SUGGS
Total market value for property: $99,450
Improvements value: $76,982
Land value: $22,468
Property use: Single Family Residential
Assessments for tax year: 2010
Land usage: Residential Front Footage
Land size: 15,245 square feet
Extra features: Pool, Utility Building
Type of the building: Single Family
Year property was built: 1954
Number of stories: 1
Number of plumbing fixtures: 6
Actual area: 2,935 square feet
Heated area: 2,070 square feet
Base area: 2,070 square feet
Carport finished: 380 square feet
Open porch finished: 60 square feet
Patio: 320 square feet
Utility unfinished: 105 square feet
Foundation: Wood/Sub Floor
Exterior wall: Brick-Common
Interior wall: Drywall-Plaster
Roof cover: Dimensional/Architecturial Shingle
Heat/air: Central Heating/Air Conditioning
Decor/millwork: Average
Structural frame: Wood Frame
Roof framing: Hip
Floor cover: Hardwood/Parqet
Shape: 6 Corners
Sales:
- Date: 03/01/1994
Book/page: 3552/0424
Price: $60,500
301 Osage Trail
Pensacola, FL 32506
Find on map >>
Owner: WILLIAM T PHELPS & CHERYL A PHELPS
Total market value for property: $118,690
Improvements value: $78,483
Land value: $40,207
Property use: Single Family Residential
Assessments for tax year: 2010
Land usage: Residential Front Footage
Land size: 24,829 square feet
Extra features: Pool, Utility Building
Type of the building: Single Family
Year property was built: 1956
Number of stories: 1
Number of plumbing fixtures: 6
Actual area: 2,754 square feet
Heated area: 2,238 square feet
Base area: 1,864 square feet
Base semi finished: 440 square feet
Carport finished: 400 square feet
Open porch finished: 50 square feet
Roof cover: Composition Shingle
Roof framing: Hip
Floor cover: Hardwood/Parqet
Floor cover: Carpet
Decor/millwork: Average
Structural frame: Wood Frame
Interior wall: Drywall-Plaster
Foundation: Wood/Sub Floor
Shape: 10 Corners
Exterior wall: Brick-Face
Heat/air: Central Heating/Air Conditioning
Fireplaces: Masonry-Average
Sales:
Pensacola, FL 32506
Find on map >>
Owner: WILLIAM T PHELPS & CHERYL A PHELPS
Total market value for property: $118,690
Improvements value: $78,483
Land value: $40,207
Property use: Single Family Residential
Assessments for tax year: 2010
Land usage: Residential Front Footage
Land size: 24,829 square feet
Extra features: Pool, Utility Building
Type of the building: Single Family
Year property was built: 1956
Number of stories: 1
Number of plumbing fixtures: 6
Actual area: 2,754 square feet
Heated area: 2,238 square feet
Base area: 1,864 square feet
Base semi finished: 440 square feet
Carport finished: 400 square feet
Open porch finished: 50 square feet
Roof cover: Composition Shingle
Roof framing: Hip
Floor cover: Hardwood/Parqet
Floor cover: Carpet
Decor/millwork: Average
Structural frame: Wood Frame
Interior wall: Drywall-Plaster
Foundation: Wood/Sub Floor
Shape: 10 Corners
Exterior wall: Brick-Face
Heat/air: Central Heating/Air Conditioning
Fireplaces: Masonry-Average
Sales:
- Date: 01/01/1970
Book/page: 0513/0232
Price: $5,000 - Date: 01/01/1968
Book/page: 0386/0073
Price: $22,900
Other nearby streets: Fairfield Drive  N 58th Avenue (1)
N 58th Avenue (1)  N 58th Avenue (2)
N 58th Avenue (2)  S Garfield Dr Blk
S Garfield Dr Blk  W Fairfield Drive
W Fairfield Drive 

Recent posts about Pensacola, Florida on our local forum with over 2,400,000 registered users. Pensacola is mentioned 2,522 times on our forum:

Settings
X














