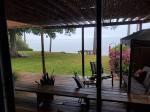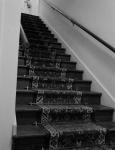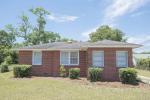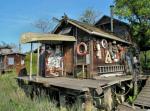Property valuation of Lanier Drive, Pensacola, FL: 7301, 7311, 7318, 7320, 7321, 7322, 7323, 7410, 7424, 7426 (tax assessments)
Listed properties vs overall distribution of properties in Pensacola, FL:
Table of contents:
- ISAAC D JACKSON, $62,539
- CLARENCE G BOWEN & DEBORAH L BOWEN, $68,820
- MARY L LAWRENCE BOYETT & MICHAEL L TINGLE, $62,556
- LONNIE D HOWE & ANNE CHRISTINA, $65,357
- JOHN W MANKINS & CAROL G MANKINS, $83,154
- JOHN B HALBACH, $81,983
- ROSWELL L HOWELL, $84,333
- DENNIS P FOSTER & PATRICIA S FOSTER, $66,380
- NORMAN N SACRO, $54,030
- MINDY LYNN RICKS & JERRY J RICKS & LINDA PATE RICKS, $68,028
Advertisements
7301 Lanier Drive
Pensacola, FL 32504
Find on map >>
Owner: ISAAC D JACKSON
Total market value for property: $62,539
Improvements value: $43,159
Land value: $19,380
Property use: Single Family Residential
Assessments for tax year: 2010
Land usage: Acreage
Land size: 15,245 square feet
Type of the building: Single Family
Year property was built: 1964
Number of stories: 1
Number of plumbing fixtures: 5
Actual area: 1,470 square feet
Heated area: 1,025 square feet
Base area: 1,025 square feet
Garage unfinishedinished: 300 square feet
Open porch finished: 145 square feet
Exterior wall: Brick-Face
Heat/air: Central Heating/Air Conditioning
Interior wall: Drywall-Plaster
Foundation: Wood/Sub Floor
Roof cover: Composition Shingle
Shape: 4 Corners
Roof framing: Gable
Decor/millwork: Average
Structural frame: Wood Frame
Floor cover: Carpet
Sales:
Pensacola, FL 32504
Find on map >>
Owner: ISAAC D JACKSON
Total market value for property: $62,539
Improvements value: $43,159
Land value: $19,380
Property use: Single Family Residential
Assessments for tax year: 2010
Land usage: Acreage
Land size: 15,245 square feet
Type of the building: Single Family
Year property was built: 1964
Number of stories: 1
Number of plumbing fixtures: 5
Actual area: 1,470 square feet
Heated area: 1,025 square feet
Base area: 1,025 square feet
Garage unfinishedinished: 300 square feet
Open porch finished: 145 square feet
Exterior wall: Brick-Face
Heat/air: Central Heating/Air Conditioning
Interior wall: Drywall-Plaster
Foundation: Wood/Sub Floor
Roof cover: Composition Shingle
Shape: 4 Corners
Roof framing: Gable
Decor/millwork: Average
Structural frame: Wood Frame
Floor cover: Carpet
Sales:
- Date: 02/01/1997
Book/page: 4100/0109
Price: $47,300 - Date: 01/01/1973
Book/page: 0699/0092
Price: $21,900
7311 Lanier Drive
Pensacola, FL 32504
Find on map >>
Owner: CLARENCE G BOWEN & DEBORAH L BOWEN
Total market value for property: $68,820
Improvements value: $49,440
Land value: $19,380
Property use: Single Family Residential
Assessments for tax year: 2010
Land usage: Acreage
Land size: 14,810 square feet
Extra features: Utility Building
Type of the building: Single Family
Year property was built: 1965
Number of stories: 1
Number of plumbing fixtures: 5
Actual area: 1,601 square feet
Heated area: 1,325 square feet
Base area: 1,325 square feet
Open porch finished: 276 square feet
Exterior wall: Brick-Face
Heat/air: Central Heating/Air Conditioning
Foundation: Wood/Sub Floor
Interior wall: Drywall-Plaster
Floor cover: Hardwood/Parqet
Shape: 4 Corners
Roof framing: Gable
Roof cover: Composition Shingle
Decor/millwork: Average
Structural frame: Wood Frame
Sales:
Pensacola, FL 32504
Find on map >>
Owner: CLARENCE G BOWEN & DEBORAH L BOWEN
Total market value for property: $68,820
Improvements value: $49,440
Land value: $19,380
Property use: Single Family Residential
Assessments for tax year: 2010
Land usage: Acreage
Land size: 14,810 square feet
Extra features: Utility Building
Type of the building: Single Family
Year property was built: 1965
Number of stories: 1
Number of plumbing fixtures: 5
Actual area: 1,601 square feet
Heated area: 1,325 square feet
Base area: 1,325 square feet
Open porch finished: 276 square feet
Exterior wall: Brick-Face
Heat/air: Central Heating/Air Conditioning
Foundation: Wood/Sub Floor
Interior wall: Drywall-Plaster
Floor cover: Hardwood/Parqet
Shape: 4 Corners
Roof framing: Gable
Roof cover: Composition Shingle
Decor/millwork: Average
Structural frame: Wood Frame
Sales:
- Date: 05/01/1990
Book/page: 2863/0336
Price: $45,900 - Date: 09/01/1980
Book/page: 1473/0853
Price: $37,000
7318 Lanier Drive
Pensacola, FL 32504
Find on map >>
Owner: MARY L LAWRENCE BOYETT & MICHAEL L TINGLE
Total market value for property: $62,556
Improvements value: $47,736
Land value: $14,820
Property use: Single Family Residential
Assessments for tax year: 2010
Land usage: Acreage
Land size: 11,325 square feet
Extra features: Metal Building, Screen Porch
Type of the building: Single Family
Year property was built: 1980
Number of stories: 1
Number of plumbing fixtures: 6
Actual area: 1,275 square feet
Heated area: 1,000 square feet
Base area: 1,000 square feet
Garage finished: 275 square feet
Exterior wall: Brick-Face
Heat/air: Central Heating/Air Conditioning
Interior wall: Drywall-Plaster
Foundation: Slab On Grade
Roof cover: Dimensional/Architecturial Shingle
Roof framing: Hip
Shape: 4 Corners
Decor/millwork: Average
Structural frame: Wood Frame
Floor cover: Carpet
Sales:
Pensacola, FL 32504
Find on map >>
Owner: MARY L LAWRENCE BOYETT & MICHAEL L TINGLE
Total market value for property: $62,556
Improvements value: $47,736
Land value: $14,820
Property use: Single Family Residential
Assessments for tax year: 2010
Land usage: Acreage
Land size: 11,325 square feet
Extra features: Metal Building, Screen Porch
Type of the building: Single Family
Year property was built: 1980
Number of stories: 1
Number of plumbing fixtures: 6
Actual area: 1,275 square feet
Heated area: 1,000 square feet
Base area: 1,000 square feet
Garage finished: 275 square feet
Exterior wall: Brick-Face
Heat/air: Central Heating/Air Conditioning
Interior wall: Drywall-Plaster
Foundation: Slab On Grade
Roof cover: Dimensional/Architecturial Shingle
Roof framing: Hip
Shape: 4 Corners
Decor/millwork: Average
Structural frame: Wood Frame
Floor cover: Carpet
Sales:
- Date: 03/01/1994
Book/page: 3540/0692
Price: $17,000 - Date: 04/01/1984
Book/page: 1904/0944
Price: $40,400 - Date: 11/01/1980
Book/page: 1488/0766
Price: $39,200 - Date: 08/01/1980
Book/page: 1461/0095
Price: $11,000
7320 Lanier Drive
Pensacola, FL 32504
Find on map >>
Owner: LONNIE D HOWE & ANNE CHRISTINA
Total market value for property: $65,357
Improvements value: $50,537
Land value: $14,820
Property use: Single Family Residential
Assessments for tax year: 2010
Land usage: Acreage
Land size: 11,325 square feet
Type of the building: Single Family
Year property was built: 1980
Number of stories: 2
Number of plumbing fixtures: 6
Actual area: 1,610 square feet
Heated area: 1,167 square feet
Base area: 742 square feet
Garage finished: 315 square feet
Open porch finished: 8 square feet
Patio: 120 square feet
Upper story finished: 425 square feet
Floor cover: Carpet
Roof framing: Gable-Hi Pitch
Decor/millwork: Average
Structural frame: Wood Frame
Exterior wall: Siding-Lap.Above Average
Roof cover: Composition Shingle
Foundation: Slab On Grade
Interior wall: Drywall-Plaster
Heat/air: Central Heating/Air Conditioning
Shape: 8 Corners
Sales:
Pensacola, FL 32504
Find on map >>
Owner: LONNIE D HOWE & ANNE CHRISTINA
Total market value for property: $65,357
Improvements value: $50,537
Land value: $14,820
Property use: Single Family Residential
Assessments for tax year: 2010
Land usage: Acreage
Land size: 11,325 square feet
Type of the building: Single Family
Year property was built: 1980
Number of stories: 2
Number of plumbing fixtures: 6
Actual area: 1,610 square feet
Heated area: 1,167 square feet
Base area: 742 square feet
Garage finished: 315 square feet
Open porch finished: 8 square feet
Patio: 120 square feet
Upper story finished: 425 square feet
Floor cover: Carpet
Roof framing: Gable-Hi Pitch
Decor/millwork: Average
Structural frame: Wood Frame
Exterior wall: Siding-Lap.Above Average
Roof cover: Composition Shingle
Foundation: Slab On Grade
Interior wall: Drywall-Plaster
Heat/air: Central Heating/Air Conditioning
Shape: 8 Corners
Sales:
- Date: 03/01/1998
Book/page: 4238/0478
Price: $66,500 - Date: 01/01/1990
Book/page: 2808/0981
Price: $49,000 - Date: 11/01/1980
Book/page: 1492/0813
Price: $42,900
7321 Lanier Drive
Pensacola, FL 32504
Find on map >>
Owner: JOHN W MANKINS & CAROL G MANKINS
Total market value for property: $83,154
Improvements value: $63,774
Land value: $19,380
Property use: Single Family Residential
Assessments for tax year: 2010
Land usage: Acreage
Land size: 14,810 square feet
Extra features: Metal Building, Wood Deck
Type of the building: Single Family
Year property was built: 1965
Number of stories: 1
Number of plumbing fixtures: 5
Actual area: 2,402 square feet
Heated area: 1,780 square feet
Base area: 1,780 square feet
Garage unfinishedinished: 364 square feet
Open porch finished: 66 square feet
Patio: 192 square feet
Decor/millwork: Average
Structural frame: Wood Frame
Floor cover: Carpet
Roof framing: Gable
Shape: 6 Corners
Foundation: Wood/Sub Floor
Interior wall: Drywall-Plaster
Floor cover: Vinyl Asbestos
Fireplaces: Pre-Fab Mtl Average
Roof cover: Dimensional/Architecturial Shingle
Exterior wall: Brick-Face
Heat/air: Central Heating/Air Conditioning
Sales:
Pensacola, FL 32504
Find on map >>
Owner: JOHN W MANKINS & CAROL G MANKINS
Total market value for property: $83,154
Improvements value: $63,774
Land value: $19,380
Property use: Single Family Residential
Assessments for tax year: 2010
Land usage: Acreage
Land size: 14,810 square feet
Extra features: Metal Building, Wood Deck
Type of the building: Single Family
Year property was built: 1965
Number of stories: 1
Number of plumbing fixtures: 5
Actual area: 2,402 square feet
Heated area: 1,780 square feet
Base area: 1,780 square feet
Garage unfinishedinished: 364 square feet
Open porch finished: 66 square feet
Patio: 192 square feet
Decor/millwork: Average
Structural frame: Wood Frame
Floor cover: Carpet
Roof framing: Gable
Shape: 6 Corners
Foundation: Wood/Sub Floor
Interior wall: Drywall-Plaster
Floor cover: Vinyl Asbestos
Fireplaces: Pre-Fab Mtl Average
Roof cover: Dimensional/Architecturial Shingle
Exterior wall: Brick-Face
Heat/air: Central Heating/Air Conditioning
Sales:
- Date: 03/01/1979
Book/page: 1314/0855
Price: $42,200
7322 Lanier Drive
Pensacola, FL 32504
Find on map >>
Owner: JOHN B HALBACH
Total market value for property: $81,983
Improvements value: $64,313
Land value: $17,670
Property use: Single Family Residential
Assessments for tax year: 2010
Land usage: Acreage
Land size: 13,503 square feet
Extra features: Carport, Gazebo, Metal Garage
Type of the building: Single Family
Year property was built: 1977
Number of stories: 2
Number of plumbing fixtures: 5
Actual area: 2,179 square feet
Heated area: 1,540 square feet
Base area: 675 square feet
Base semi unfinished: 238 square feet
Garage finished: 432 square feet
Open porch unfinished: 112 square feet
Upper story finished: 722 square feet
Floor cover: Carpet
Decor/millwork: Average
Structural frame: Wood Frame
Floor cover: Vinyl/Cork
Roof framing: Wood Frame/Trus
Shape: 4 Corners
Roof cover: Composition Shingle
Foundation: Slab On Grade
Fireplaces: Pre-Fab Mtl Average
Interior wall: Panel-Plywood
Interior wall: Drywall-Plaster
Exterior wall: Brick-Face
Heat/air: Central Heating/Air Conditioning
Sales:
Pensacola, FL 32504
Find on map >>
Owner: JOHN B HALBACH
Total market value for property: $81,983
Improvements value: $64,313
Land value: $17,670
Property use: Single Family Residential
Assessments for tax year: 2010
Land usage: Acreage
Land size: 13,503 square feet
Extra features: Carport, Gazebo, Metal Garage
Type of the building: Single Family
Year property was built: 1977
Number of stories: 2
Number of plumbing fixtures: 5
Actual area: 2,179 square feet
Heated area: 1,540 square feet
Base area: 675 square feet
Base semi unfinished: 238 square feet
Garage finished: 432 square feet
Open porch unfinished: 112 square feet
Upper story finished: 722 square feet
Floor cover: Carpet
Decor/millwork: Average
Structural frame: Wood Frame
Floor cover: Vinyl/Cork
Roof framing: Wood Frame/Trus
Shape: 4 Corners
Roof cover: Composition Shingle
Foundation: Slab On Grade
Fireplaces: Pre-Fab Mtl Average
Interior wall: Panel-Plywood
Interior wall: Drywall-Plaster
Exterior wall: Brick-Face
Heat/air: Central Heating/Air Conditioning
Sales:
- Date: 02/01/2002
Book/page: 4848/1621
Price: $95,000 - Date: 01/01/1984
Book/page: 1864/0775
Price: $56,000 - Date: 01/01/1977
Book/page: 1091/0745
Price: $6,000
7323 Lanier Drive
Pensacola, FL 32504
Find on map >>
Owner: ROSWELL L HOWELL
Total market value for property: $84,333
Improvements value: $64,953
Land value: $19,380
Property use: Single Family Residential
Assessments for tax year: 2010
Land usage: Acreage
Land size: 14,810 square feet
Extra features: Metal Building
Type of the building: Single Family
Year property was built: 1965
Number of stories: 1
Number of plumbing fixtures: 5
Actual area: 1,668 square feet
Heated area: 1,531 square feet
Base area: 1,161 square feet
Base semi finished: 435 square feet
Open porch finished: 72 square feet
Decor/millwork: Average
Structural frame: Wood Frame
Roof framing: Hip
Floor cover: Hardwood/Parqet
Roof cover: Composition Shingle
Shape: 6 Corners
Interior wall: Drywall-Plaster
Foundation: Wood/Sub Floor
Exterior wall: Brick-Face
Heat/air: Central Heating/Air Conditioning
Sales:
Pensacola, FL 32504
Find on map >>
Owner: ROSWELL L HOWELL
Total market value for property: $84,333
Improvements value: $64,953
Land value: $19,380
Property use: Single Family Residential
Assessments for tax year: 2010
Land usage: Acreage
Land size: 14,810 square feet
Extra features: Metal Building
Type of the building: Single Family
Year property was built: 1965
Number of stories: 1
Number of plumbing fixtures: 5
Actual area: 1,668 square feet
Heated area: 1,531 square feet
Base area: 1,161 square feet
Base semi finished: 435 square feet
Open porch finished: 72 square feet
Decor/millwork: Average
Structural frame: Wood Frame
Roof framing: Hip
Floor cover: Hardwood/Parqet
Roof cover: Composition Shingle
Shape: 6 Corners
Interior wall: Drywall-Plaster
Foundation: Wood/Sub Floor
Exterior wall: Brick-Face
Heat/air: Central Heating/Air Conditioning
Sales:
- Date: 12/15/2009
Book/page: 6539/1546
Price: $59,000 - Date: 11/13/2008
Book/page: 6398/0465
Price: $69,100 - Date: 12/01/2006
Book/page: 6060/0986
Price: $140,000 - Date: 05/01/2006
Book/page: 5920/1975
Price: $130,000
7410 Lanier Drive
Pensacola, FL 32504
Find on map >>
Owner: DENNIS P FOSTER & PATRICIA S FOSTER
Total market value for property: $66,380
Improvements value: $54,980
Land value: $11,400
Property use: Multi-Family <=9
Assessments for tax year: 2010
Land usage: Acreage
Land size: 8,712 square feet
Type of the building: Multi-Family <5
Year property was built: 1984
Number of stories: 1
Number of plumbing fixtures: 12
Actual area: 1,770 square feet
Heated area: 1,770 square feet
Base area: 1,770 square feet
Fireplaces: Pre-Fab Mtl Average
Decor/millwork: Average
Structural frame: Wood Frame
Heat/air: Central Heating/Air Conditioning
Interior wall: Drywall-Plaster
Roof framing: Gable
Foundation: Slab On Grade
Roof cover: Composition Shingle
Floor cover: Carpet
Shape: 4 Corners
Exterior wall: Siding-Sht.Average.
Sales:
Pensacola, FL 32504
Find on map >>
Owner: DENNIS P FOSTER & PATRICIA S FOSTER
Total market value for property: $66,380
Improvements value: $54,980
Land value: $11,400
Property use: Multi-Family <=9
Assessments for tax year: 2010
Land usage: Acreage
Land size: 8,712 square feet
Type of the building: Multi-Family <5
Year property was built: 1984
Number of stories: 1
Number of plumbing fixtures: 12
Actual area: 1,770 square feet
Heated area: 1,770 square feet
Base area: 1,770 square feet
Fireplaces: Pre-Fab Mtl Average
Decor/millwork: Average
Structural frame: Wood Frame
Heat/air: Central Heating/Air Conditioning
Interior wall: Drywall-Plaster
Roof framing: Gable
Foundation: Slab On Grade
Roof cover: Composition Shingle
Floor cover: Carpet
Shape: 4 Corners
Exterior wall: Siding-Sht.Average.
Sales:
- Date: 01/01/1977
Book/page: 1076/0153
Price: $3,500 - Date: 01/01/1969
Book/page: 0444/0268
Price: $6,300
7424 Lanier Drive
Pensacola, FL 32504
Find on map >>
Owner: NORMAN N SACRO
Total market value for property: $54,030
Improvements value: $38,070
Land value: $15,960
Property use: Single Family Residential
Assessments for tax year: 2010
Land usage: Acreage
Land size: 12,196 square feet
Type of the building: Single Family
Year property was built: 1966
Number of stories: 1
Number of plumbing fixtures: 3
Actual area: 1,339 square feet
Heated area: 1,050 square feet
Base area: 1,050 square feet
Carport finished: 187 square feet
Open porch finished: 39 square feet
Utility unfinished: 63 square feet
Decor/millwork: Average
Structural frame: Wood Frame
Floor cover: Vinyl/Cork
Floor cover: Carpet
Roof cover: Composition Shingle
Roof framing: Gable
Shape: 4 Corners
Interior wall: Drywall-Plaster
Foundation: Slab On Grade
Heat/air: Central Heating/Air Conditioning
Exterior wall: Concrete Block
Sales:
Pensacola, FL 32504
Find on map >>
Owner: NORMAN N SACRO
Total market value for property: $54,030
Improvements value: $38,070
Land value: $15,960
Property use: Single Family Residential
Assessments for tax year: 2010
Land usage: Acreage
Land size: 12,196 square feet
Type of the building: Single Family
Year property was built: 1966
Number of stories: 1
Number of plumbing fixtures: 3
Actual area: 1,339 square feet
Heated area: 1,050 square feet
Base area: 1,050 square feet
Carport finished: 187 square feet
Open porch finished: 39 square feet
Utility unfinished: 63 square feet
Decor/millwork: Average
Structural frame: Wood Frame
Floor cover: Vinyl/Cork
Floor cover: Carpet
Roof cover: Composition Shingle
Roof framing: Gable
Shape: 4 Corners
Interior wall: Drywall-Plaster
Foundation: Slab On Grade
Heat/air: Central Heating/Air Conditioning
Exterior wall: Concrete Block
Sales:
- Date: 02/01/2005
Book/page: 5573/1078
Price: $69,000
7426 Lanier Drive
Pensacola, FL 32504
Find on map >>
Owner: MINDY LYNN RICKS & JERRY J RICKS & LINDA PATE RICKS
Total market value for property: $68,028
Improvements value: $52,068
Land value: $15,960
Property use: Single Family Residential
Assessments for tax year: 2010
Land usage: Acreage
Land size: 12,196 square feet
Extra features: Metal Building
Type of the building: Single Family
Year property was built: 1974
Number of stories: 1
Number of plumbing fixtures: 6
Actual area: 1,422 square feet
Heated area: 1,313 square feet
Base area: 1,092 square feet
Base semi finished: 260 square feet
Open porch finished: 70 square feet
Floor cover: Carpet
Decor/millwork: Average
Structural frame: Wood Frame
Roof cover: Enamel Metal
Shape: 4 Corners
Roof framing: Gable
Foundation: Slab On Grade
Interior wall: Drywall-Plaster
Exterior wall: Brick-Face
Heat/air: Central Heating/Air Conditioning
Sales:
Pensacola, FL 32504
Find on map >>
Owner: MINDY LYNN RICKS & JERRY J RICKS & LINDA PATE RICKS
Total market value for property: $68,028
Improvements value: $52,068
Land value: $15,960
Property use: Single Family Residential
Assessments for tax year: 2010
Land usage: Acreage
Land size: 12,196 square feet
Extra features: Metal Building
Type of the building: Single Family
Year property was built: 1974
Number of stories: 1
Number of plumbing fixtures: 6
Actual area: 1,422 square feet
Heated area: 1,313 square feet
Base area: 1,092 square feet
Base semi finished: 260 square feet
Open porch finished: 70 square feet
Floor cover: Carpet
Decor/millwork: Average
Structural frame: Wood Frame
Roof cover: Enamel Metal
Shape: 4 Corners
Roof framing: Gable
Foundation: Slab On Grade
Interior wall: Drywall-Plaster
Exterior wall: Brick-Face
Heat/air: Central Heating/Air Conditioning
Sales:
- Date: 01/01/1974
Book/page: 0816/0659
Price: $16,300 - Date: 01/01/1974
Book/page: 0815/0276
Price: $3,000 - Date: 01/01/1966
Book/page: 0284/0251
Price: $1,600

Recent posts about Pensacola, Florida on our local forum with over 2,400,000 registered users. Pensacola is mentioned 2,523 times on our forum:

Settings
X














