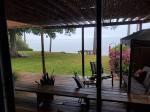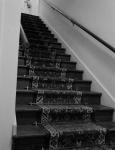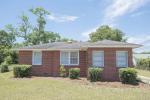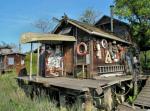Property valuation of Cerny Road, Pensacola, FL: 4914, 4919, 4925 #1/2, 4925, 4929, 4930, 4950, 5000, 5200, 5206 (tax assessments)
Listed properties vs overall distribution of properties in Pensacola, FL:
Table of contents:
- ZIAD S HELWIH, $96,010
- FRANK M RENO JR & KATHRYN DOROTHY, $153,623
- ROBERT W COX JR & DOROTHY KATHRYN RENO, $42,160
- ALVIE ANGELO KOWSKI, $24,293
- ROBERT W COX JR & DOROTHY KATHRYN RENO, $14,555
- PHILIP R REED & SHARON H REED & TRUSTEES & REED FAMILY FOR TRUST, $92,264
- EMERALD COAST UTILITIES AUTHORITY, $52,725
- PENSACOLA BAPTIST TEMPLE INC, $845,165
- GEORGE BROWN TRUSTEE & BROWN GEORGE O FOR TRUST, $98,242
- JEFFREY M GALLAGHER, $61,436
Advertisements
4914 Cerny Road
Pensacola, FL 32526
Find on map >>
Owner: ZIAD S HELWIH
Total market value for property: $96,010
Improvements value: $79,250
Land value: $16,760
Property use: Store, 1 Story
Assessments for tax year: 2010
Land usage: Commercial Sq. Ft.
Land size: 12,196 square feet
Extra features: Asphalt Pavement, Concrete Walks
Type of the building: Convenience St.
Year property was built: 1973
Number of stories: 1
Number of plumbing fixtures: 2
Actual area: 2,880 square feet
Heated area: 2,170 square feet
Base area: 2,170 square feet
Canopy: 480 square feet
Utility finished: 230 square feet
Heat/air: Central Heating/Air Conditioning
Floor cover: Vinyl Asbestos
Interior wall: Panel-Plywood
Exterior wall: Concrete Block
Roof cover: Blt Up Mtl/Gyp
Decor/millwork: Average
Interior wall: Exposed Blk/Brk
Foundation: Slab On Grade
Structural frame: Rigid Frame
Roof framing: Concrete
Shape: 4 Corners
Sales:
Pensacola, FL 32526
Find on map >>
Owner: ZIAD S HELWIH
Total market value for property: $96,010
Improvements value: $79,250
Land value: $16,760
Property use: Store, 1 Story
Assessments for tax year: 2010
Land usage: Commercial Sq. Ft.
Land size: 12,196 square feet
Extra features: Asphalt Pavement, Concrete Walks
Type of the building: Convenience St.
Year property was built: 1973
Number of stories: 1
Number of plumbing fixtures: 2
Actual area: 2,880 square feet
Heated area: 2,170 square feet
Base area: 2,170 square feet
Canopy: 480 square feet
Utility finished: 230 square feet
Heat/air: Central Heating/Air Conditioning
Floor cover: Vinyl Asbestos
Interior wall: Panel-Plywood
Exterior wall: Concrete Block
Roof cover: Blt Up Mtl/Gyp
Decor/millwork: Average
Interior wall: Exposed Blk/Brk
Foundation: Slab On Grade
Structural frame: Rigid Frame
Roof framing: Concrete
Shape: 4 Corners
Sales:
- Date: 02/01/2007
Book/page: 6095/1487
Price: $165,000 - Date: 06/01/2005
Book/page: 5677/1945
Price: $52,000
4919 Cerny Road
Pensacola, FL 32526
Find on map >>
Owner: FRANK M RENO JR & KATHRYN DOROTHY
Total market value for property: $153,623
Improvements value: $137,235
Land value: $16,388
Property use: Single Family Residential
Assessments for tax year: 2010
Land usage: Acreage
Land size: 50,093 square feet
Type of the building: Single Family
Year property was built: 2004
Number of stories: 1
Number of plumbing fixtures: 7
Actual area: 3,180 square feet
Heated area: 2,928 square feet
Base area: 2,928 square feet
Open porch finished: 252 square feet
Decor/millwork: Average
Structural frame: Wood Frame
Floor cover: Vinyl/Cork
Floor cover: Carpet
Roof framing: Gabl/Hip Combo
Shape: 12 Corners
Roof cover: Composition Shingle
Interior wall: Drywall-Plaster
Foundation: Slab On Grade
Exterior wall: Brick-Face
Heat/air: Central Heating/Air Conditioning
Pensacola, FL 32526
Find on map >>
Owner: FRANK M RENO JR & KATHRYN DOROTHY
Total market value for property: $153,623
Improvements value: $137,235
Land value: $16,388
Property use: Single Family Residential
Assessments for tax year: 2010
Land usage: Acreage
Land size: 50,093 square feet
Type of the building: Single Family
Year property was built: 2004
Number of stories: 1
Number of plumbing fixtures: 7
Actual area: 3,180 square feet
Heated area: 2,928 square feet
Base area: 2,928 square feet
Open porch finished: 252 square feet
Decor/millwork: Average
Structural frame: Wood Frame
Floor cover: Vinyl/Cork
Floor cover: Carpet
Roof framing: Gabl/Hip Combo
Shape: 12 Corners
Roof cover: Composition Shingle
Interior wall: Drywall-Plaster
Foundation: Slab On Grade
Exterior wall: Brick-Face
Heat/air: Central Heating/Air Conditioning
4925 Cerny Road #1/2
Pensacola, FL 32526
Find on map >>
Owner: ROBERT W COX JR & DOROTHY KATHRYN RENO
Total market value for property: $42,160
Improvements value: $31,900
Land value: $10,260
Property use: Single Family Residential
Assessments for tax year: 2010
Land usage: Acreage
Land size: 11,761 square feet
Type of the building: Single Family
Year property was built: 1981
Number of stories: 1
Number of plumbing fixtures: 3
Actual area: 1,152 square feet
Heated area: 1,134 square feet
Base area: 1,134 square feet
Open porch finished: 18 square feet
Exterior wall: Aluminum Siding
Decor/millwork: Average
Structural frame: Wood Frame
Floor cover: Carpet
Roof cover: Composition Shingle
Heat/air: Heat W/Ducts
Roof framing: Gable
Shape: 8 Corners
Interior wall: Drywall-Plaster
Foundation: Wood/Sub Floor
Sales:
Pensacola, FL 32526
Find on map >>
Owner: ROBERT W COX JR & DOROTHY KATHRYN RENO
Total market value for property: $42,160
Improvements value: $31,900
Land value: $10,260
Property use: Single Family Residential
Assessments for tax year: 2010
Land usage: Acreage
Land size: 11,761 square feet
Type of the building: Single Family
Year property was built: 1981
Number of stories: 1
Number of plumbing fixtures: 3
Actual area: 1,152 square feet
Heated area: 1,134 square feet
Base area: 1,134 square feet
Open porch finished: 18 square feet
Exterior wall: Aluminum Siding
Decor/millwork: Average
Structural frame: Wood Frame
Floor cover: Carpet
Roof cover: Composition Shingle
Heat/air: Heat W/Ducts
Roof framing: Gable
Shape: 8 Corners
Interior wall: Drywall-Plaster
Foundation: Wood/Sub Floor
Sales:
- Date: 06/01/1981
Book/page: 1567/0165
Price: $3,375
4925 Cerny Road
Pensacola, FL 32526
Find on map >>
Owner: ALVIE ANGELO KOWSKI
Total market value for property: $24,293
Improvements value: $7,573
Land value: $16,720
Property use: Single Family Residential
Assessments for tax year: 2010
Land usage: Acreage
Land size: 38,332 square feet
Extra features: Metal Building
Type of the building: Single Family
Year property was built: 1948
Number of stories: 1
Number of plumbing fixtures: 3
Actual area: 1,039 square feet
Heated area: 1,024 square feet
Base area: 1,024 square feet
Open porch unfinished: 15 square feet
Foundation: Wood/Sub Floor
Heat/air: Unit Heaters
Exterior wall: Asbestos Siding
Interior wall: Drywall-Plaster
Interior wall: Panel-Plywood
Floor cover: Vinyl Asbestos
Roof framing: Gable
Roof cover: Composition Shingle
Decor/millwork: Below Average
Shape: 6 Corners
Floor cover: Carpet
Structural frame: Wood Frame
Pensacola, FL 32526
Find on map >>
Owner: ALVIE ANGELO KOWSKI
Total market value for property: $24,293
Improvements value: $7,573
Land value: $16,720
Property use: Single Family Residential
Assessments for tax year: 2010
Land usage: Acreage
Land size: 38,332 square feet
Extra features: Metal Building
Type of the building: Single Family
Year property was built: 1948
Number of stories: 1
Number of plumbing fixtures: 3
Actual area: 1,039 square feet
Heated area: 1,024 square feet
Base area: 1,024 square feet
Open porch unfinished: 15 square feet
Foundation: Wood/Sub Floor
Heat/air: Unit Heaters
Exterior wall: Asbestos Siding
Interior wall: Drywall-Plaster
Interior wall: Panel-Plywood
Floor cover: Vinyl Asbestos
Roof framing: Gable
Roof cover: Composition Shingle
Decor/millwork: Below Average
Shape: 6 Corners
Floor cover: Carpet
Structural frame: Wood Frame
4929 Cerny Road
Pensacola, FL 32526
Find on map >>
Owner: ROBERT W COX JR & DOROTHY KATHRYN RENO
Total market value for property: $14,555
Improvements value: $3,155
Land value: $11,400
Property use: Mobile Home
Assessments for tax year: 2010
Land usage: Acreage
Land size: 26,136 square feet
Extra features: Frame Building, Metal Building
Type of the building: Mobile Home
Year property was built: 1985
Number of stories: 1
Number of plumbing fixtures: 6
Actual area: 1,598 square feet
Heated area: 1,568 square feet
Base area: 1,568 square feet
Wood deck finished: 30 square feet
Mobile home floor system: Typical
Mobile home exterior wall: Wood Siding
Mobile home roof cover: Comp Shingle/Wood
Mobile home interior finish: Panel Plywood
Shape: 4 Corners
Mobile home millwork: Typical
Mobile home structural frame: Typical
Mobile home floor finish: Carpet
Fireplaces: Pre-Fab Mtl Average
Mobile home heat/air: Heat & Air
Mobile home roof framing: Gable Hip
Mobile home floor finish: Vinyl
Sales:
Pensacola, FL 32526
Find on map >>
Owner: ROBERT W COX JR & DOROTHY KATHRYN RENO
Total market value for property: $14,555
Improvements value: $3,155
Land value: $11,400
Property use: Mobile Home
Assessments for tax year: 2010
Land usage: Acreage
Land size: 26,136 square feet
Extra features: Frame Building, Metal Building
Type of the building: Mobile Home
Year property was built: 1985
Number of stories: 1
Number of plumbing fixtures: 6
Actual area: 1,598 square feet
Heated area: 1,568 square feet
Base area: 1,568 square feet
Wood deck finished: 30 square feet
Mobile home floor system: Typical
Mobile home exterior wall: Wood Siding
Mobile home roof cover: Comp Shingle/Wood
Mobile home interior finish: Panel Plywood
Shape: 4 Corners
Mobile home millwork: Typical
Mobile home structural frame: Typical
Mobile home floor finish: Carpet
Fireplaces: Pre-Fab Mtl Average
Mobile home heat/air: Heat & Air
Mobile home roof framing: Gable Hip
Mobile home floor finish: Vinyl
Sales:
- Date: 07/01/2001
Book/page: 4743/1531
Price: $5,000
4930 Cerny Road
Pensacola, FL 32526
Find on map >>
Owner: PHILIP R REED & SHARON H REED & TRUSTEES & REED FAMILY FOR TRUST
Total market value for property: $92,264
Improvements value: $61,847
Land value: $30,417
Property use: Repair Service
Assessments for tax year: 2010
Land usage: Commercial Sq. Ft.
Land size: 25,700 square feet
Extra features: 6' Chainlink Fence, 6' Wood Fence, Concrete Paving
Type of the building: Warehouse
Year property was built: 1975
Number of stories: 1
Number of plumbing fixtures: 2
Actual area: 4,400 square feet
Heated area: 4,400 square feet
Base area: 3,740 square feet
Office avg: 660 square feet
Roof framing: Wood Frame/Trus
Shape: 4 Corners
Heat/air: Unit Heaters
Interior wall: Unfinished
Roof cover: Metal/Modular
Floor cover: Concrete-Finish
Foundation: Slab On Grade
Structural frame: Wood Frame
Decor/millwork: Average
Exterior wall: Metal-Modular
Sales:
Pensacola, FL 32526
Find on map >>
Owner: PHILIP R REED & SHARON H REED & TRUSTEES & REED FAMILY FOR TRUST
Total market value for property: $92,264
Improvements value: $61,847
Land value: $30,417
Property use: Repair Service
Assessments for tax year: 2010
Land usage: Commercial Sq. Ft.
Land size: 25,700 square feet
Extra features: 6' Chainlink Fence, 6' Wood Fence, Concrete Paving
Type of the building: Warehouse
Year property was built: 1975
Number of stories: 1
Number of plumbing fixtures: 2
Actual area: 4,400 square feet
Heated area: 4,400 square feet
Base area: 3,740 square feet
Office avg: 660 square feet
Roof framing: Wood Frame/Trus
Shape: 4 Corners
Heat/air: Unit Heaters
Interior wall: Unfinished
Roof cover: Metal/Modular
Floor cover: Concrete-Finish
Foundation: Slab On Grade
Structural frame: Wood Frame
Decor/millwork: Average
Exterior wall: Metal-Modular
Sales:
- Date: 04/01/1991
Book/page: 2985/0389
Price: $75,000 - Date: 01/01/1976
Book/page: 1019/0790
Price: $32,000
4950 Cerny Road
Pensacola, FL 32526
Find on map >>
Owner: EMERALD COAST UTILITIES AUTHORITY
Total market value for property: $52,725
Improvements value: $43,700
Land value: $9,025
Property use: County Owned
Assessments for tax year: 2010
Land usage: Acreage
Land size: 8,276 square feet
Extra features: Utility Building, Misc
Pensacola, FL 32526
Find on map >>
Owner: EMERALD COAST UTILITIES AUTHORITY
Total market value for property: $52,725
Improvements value: $43,700
Land value: $9,025
Property use: County Owned
Assessments for tax year: 2010
Land usage: Acreage
Land size: 8,276 square feet
Extra features: Utility Building, Misc
5000 Cerny Road
Pensacola, FL 32526
Find on map >>
Owner: PENSACOLA BAPTIST TEMPLE INC
Total market value for property: $845,165
Improvements value: $757,841
Land value: $87,324
Property use: Church
Assessments for tax year: 2010
Land usage: Acreage
Land size: 383,763 square feet
Extra features: 4' Chainlink Fence, 6' Chainlink Fence, Asphalt Pavement, Canopy, Frame Building
Sales:
Pensacola, FL 32526
Find on map >>
Owner: PENSACOLA BAPTIST TEMPLE INC
Total market value for property: $845,165
Improvements value: $757,841
Land value: $87,324
Property use: Church
Assessments for tax year: 2010
Land usage: Acreage
Land size: 383,763 square feet
Extra features: 4' Chainlink Fence, 6' Chainlink Fence, Asphalt Pavement, Canopy, Frame Building
Sales:
- Date: 04/01/1978
Book/page: 1217/0537
Price: $35,000 - Date: 08/01/1976
Book/page: 1031/0183
Price: $33,000 - Date: 01/01/1973
Book/page: 0703/0362
Price: $30,000
5200 Cerny Road
Pensacola, FL 32526
Find on map >>
Owner: GEORGE BROWN TRUSTEE & BROWN GEORGE O FOR TRUST
Total market value for property: $98,242
Improvements value: $69,742
Land value: $28,500
Property use: Single Family Residential
Assessments for tax year: 2010
Land usage: Acreage
Land size: 43,560 square feet
Extra features: Metal Building, Misc
Type of the building: Single Family
Year property was built: 1963
Number of stories: 1
Number of plumbing fixtures: 5
Actual area: 2,492 square feet
Heated area: 1,678 square feet
Base area: 1,678 square feet
Garage finished: 550 square feet
Open porch finished: 24 square feet
Scrn porch finished: 240 square feet
Decor/millwork: Average
Structural frame: Wood Frame
Roof framing: Hip
Floor cover: Hardwood/Parqet
Roof cover: Composition Shingle
Fireplaces: Pre-Fab Mtl Average
Foundation: Wood/Sub Floor
Exterior wall: Brick-Common
Interior wall: Drywall-Plaster
Heat/air: Central Heating/Air Conditioning
Shape: 8 Corners
Pensacola, FL 32526
Find on map >>
Owner: GEORGE BROWN TRUSTEE & BROWN GEORGE O FOR TRUST
Total market value for property: $98,242
Improvements value: $69,742
Land value: $28,500
Property use: Single Family Residential
Assessments for tax year: 2010
Land usage: Acreage
Land size: 43,560 square feet
Extra features: Metal Building, Misc
Type of the building: Single Family
Year property was built: 1963
Number of stories: 1
Number of plumbing fixtures: 5
Actual area: 2,492 square feet
Heated area: 1,678 square feet
Base area: 1,678 square feet
Garage finished: 550 square feet
Open porch finished: 24 square feet
Scrn porch finished: 240 square feet
Decor/millwork: Average
Structural frame: Wood Frame
Roof framing: Hip
Floor cover: Hardwood/Parqet
Roof cover: Composition Shingle
Fireplaces: Pre-Fab Mtl Average
Foundation: Wood/Sub Floor
Exterior wall: Brick-Common
Interior wall: Drywall-Plaster
Heat/air: Central Heating/Air Conditioning
Shape: 8 Corners
5206 Cerny Road
Pensacola, FL 32526
Find on map >>
Owner: JEFFREY M GALLAGHER
Total market value for property: $61,436
Improvements value: $32,936
Land value: $28,500
Property use: Single Family Residential
Assessments for tax year: 2010
Land usage: Acreage
Land size: 43,560 square feet
Extra features: Utility Building
Type of the building: Single Family
Year property was built: 1955
Number of stories: 1
Number of plumbing fixtures: 3
Actual area: 1,356 square feet
Heated area: 952 square feet
Base area: 952 square feet
Carport unfinished: 348 square feet
Open porch finished: 56 square feet
Exterior wall: Concrete Block
Heat/air: Central Heating/Air Conditioning
Foundation: Slab On Grade
Shape: 6 Corners
Roof cover: Composition Shingle
Roof framing: Hip
Decor/millwork: Average
Structural frame: Wood Frame
Interior wall: Plaster Direct
Floor cover: Carpet
Sales:
Pensacola, FL 32526
Find on map >>
Owner: JEFFREY M GALLAGHER
Total market value for property: $61,436
Improvements value: $32,936
Land value: $28,500
Property use: Single Family Residential
Assessments for tax year: 2010
Land usage: Acreage
Land size: 43,560 square feet
Extra features: Utility Building
Type of the building: Single Family
Year property was built: 1955
Number of stories: 1
Number of plumbing fixtures: 3
Actual area: 1,356 square feet
Heated area: 952 square feet
Base area: 952 square feet
Carport unfinished: 348 square feet
Open porch finished: 56 square feet
Exterior wall: Concrete Block
Heat/air: Central Heating/Air Conditioning
Foundation: Slab On Grade
Shape: 6 Corners
Roof cover: Composition Shingle
Roof framing: Hip
Decor/millwork: Average
Structural frame: Wood Frame
Interior wall: Plaster Direct
Floor cover: Carpet
Sales:
- Date: 02/01/2007
Book/page: 6097/1568
Price: $74,900 - Date: 04/01/2004
Book/page: 5383/1460
Price: $59,000 - Date: 11/01/1993
Book/page: 3498/0747
Price: $30,000 - Date: 09/01/1991
Book/page: 3071/0042
Price: $31,500

Recent posts about Pensacola, Florida on our local forum with over 2,400,000 registered users. Pensacola is mentioned 2,523 times on our forum:

Settings
X














