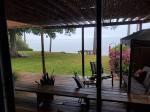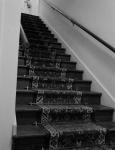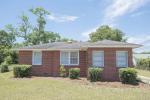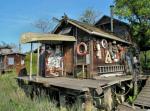Property valuation of Bonway Drive, Pensacola, FL: 4031, 4041, 4050, 4051, 4060, 4061, 4071, 4081, 4100, 4101 (tax assessments)
Other nearby streets: Arbutus Drive (1)  Arbutus Drive (2)
Arbutus Drive (2)  Arbutus Drive (3)
Arbutus Drive (3)  Bonway Drive
Bonway Drive  San Gabriel Drive
San Gabriel Drive 
Listed properties vs overall distribution of properties in Pensacola, FL:
Table of contents:
- LILLIAN LIFE EPLEY EST & LILLIAN EPLEY TRUSTEE, $91,533
- DON C GRIFFIN & JOYCE J GRIFFIN, $102,851
- DONALD R RESMONDO & LUCIE A HENSON, $133,789
- RUTH C FOR LAEHR TRUSTEE & FAMILY LAEHR TRUST, $88,072
- JAMES R MADDREY & JONI L MADDREY, $88,965
- DOUGLAS E ADKINS & REBECCA S ADKINS, $92,905
- PIETRO DIBELLA & MADDALENA DIBELLA & TRUSTEES, $93,084
- JULIE KEITH, $86,226
- DEAN R GARDNER & CATHERINE A GARDNER, $90,790
- MITCHELL S KELLEY, $82,993
Advertisements
4031 Bonway Drive
Pensacola, FL 32504
Find on map >>
Owner: LILLIAN LIFE EPLEY EST & LILLIAN EPLEY TRUSTEE
Total market value for property: $91,533
Improvements value: $63,033
Land value: $28,500
Property use: Single Family Residential
Assessments for tax year: 2010
Land usage: Residential Lot
Land size: 9,583 square feet
Extra features: Metal Building
Type of the building: Single Family
Year property was built: 1968
Number of stories: 1
Number of plumbing fixtures: 6
Actual area: 2,239 square feet
Heated area: 1,359 square feet
Base area: 1,359 square feet
Garage finished: 372 square feet
Open porch finished: 160 square feet
Scrn porch unfinished: 348 square feet
Roof framing: Gable
Shape: 6 Corners
Roof cover: Composition Shingle
Floor cover: Carpet
Decor/millwork: Average
Structural frame: Wood Frame
Exterior wall: Brick-Face
Heat/air: Central Heating/Air Conditioning
Foundation: Slab On Grade
Interior wall: Drywall-Plaster
Sales:
Pensacola, FL 32504
Find on map >>
Owner: LILLIAN LIFE EPLEY EST & LILLIAN EPLEY TRUSTEE
Total market value for property: $91,533
Improvements value: $63,033
Land value: $28,500
Property use: Single Family Residential
Assessments for tax year: 2010
Land usage: Residential Lot
Land size: 9,583 square feet
Extra features: Metal Building
Type of the building: Single Family
Year property was built: 1968
Number of stories: 1
Number of plumbing fixtures: 6
Actual area: 2,239 square feet
Heated area: 1,359 square feet
Base area: 1,359 square feet
Garage finished: 372 square feet
Open porch finished: 160 square feet
Scrn porch unfinished: 348 square feet
Roof framing: Gable
Shape: 6 Corners
Roof cover: Composition Shingle
Floor cover: Carpet
Decor/millwork: Average
Structural frame: Wood Frame
Exterior wall: Brick-Face
Heat/air: Central Heating/Air Conditioning
Foundation: Slab On Grade
Interior wall: Drywall-Plaster
Sales:
- Date: 01/01/1976
Book/page: 1014/0644
Price: $29,800 - Date: 01/01/1975
Book/page: 0877/0108
Price: $26,000 - Date: 01/01/1973
Book/page: 0685/0336
Price: $24,800
4041 Bonway Drive
Pensacola, FL 32504
Find on map >>
Owner: DON C GRIFFIN & JOYCE J GRIFFIN
Total market value for property: $102,851
Improvements value: $74,351
Land value: $28,500
Property use: Single Family Residential
Assessments for tax year: 2010
Land usage: Residential Lot
Land size: 10,454 square feet
Extra features: Frame Garage, Metal Building
Type of the building: Single Family
Year property was built: 1967
Number of stories: 1
Number of plumbing fixtures: 6
Actual area: 2,184 square feet
Heated area: 1,617 square feet
Base area: 1,617 square feet
Garage finished: 432 square feet
Open porch finished: 27 square feet
Scrn porch finished: 108 square feet
Roof framing: Gable
Decor/millwork: Average
Structural frame: Wood Frame
Floor cover: Carpet
Exterior wall: Brick-Face
Heat/air: Central Heating/Air Conditioning
Foundation: Slab On Grade
Roof cover: Dimensional/Architecturial Shingle
Fireplaces: Pre-Fab Mtl Average
Interior wall: Drywall-Plaster
Shape: 13 Corners
Sales:
Pensacola, FL 32504
Find on map >>
Owner: DON C GRIFFIN & JOYCE J GRIFFIN
Total market value for property: $102,851
Improvements value: $74,351
Land value: $28,500
Property use: Single Family Residential
Assessments for tax year: 2010
Land usage: Residential Lot
Land size: 10,454 square feet
Extra features: Frame Garage, Metal Building
Type of the building: Single Family
Year property was built: 1967
Number of stories: 1
Number of plumbing fixtures: 6
Actual area: 2,184 square feet
Heated area: 1,617 square feet
Base area: 1,617 square feet
Garage finished: 432 square feet
Open porch finished: 27 square feet
Scrn porch finished: 108 square feet
Roof framing: Gable
Decor/millwork: Average
Structural frame: Wood Frame
Floor cover: Carpet
Exterior wall: Brick-Face
Heat/air: Central Heating/Air Conditioning
Foundation: Slab On Grade
Roof cover: Dimensional/Architecturial Shingle
Fireplaces: Pre-Fab Mtl Average
Interior wall: Drywall-Plaster
Shape: 13 Corners
Sales:
- Date: 01/01/1971
Book/page: 0539/0592
Price: $22,900 - Date: 01/01/1969
Book/page: 0450/0391
Price: $23,100 - Date: 01/01/1967
Book/page: 0357/0669
Price: $21,200 - Date: 01/01/1966
Book/page: 0278/0296
Price: $2,800
4050 Bonway Drive
Pensacola, FL 32504
Find on map >>
Owner: DONALD R RESMONDO & LUCIE A HENSON
Total market value for property: $133,789
Improvements value: $105,289
Land value: $28,500
Property use: Single Family Residential
Assessments for tax year: 2010
Land usage: Residential Lot
Land size: 12,196 square feet
Extra features: Utility Building, Wood Deck
Sales:
Pensacola, FL 32504
Find on map >>
Owner: DONALD R RESMONDO & LUCIE A HENSON
Total market value for property: $133,789
Improvements value: $105,289
Land value: $28,500
Property use: Single Family Residential
Assessments for tax year: 2010
Land usage: Residential Lot
Land size: 12,196 square feet
Extra features: Utility Building, Wood Deck
Sales:
- Date: 07/01/1996
Book/page: 4024/0727
Price: $83,500
4051 Bonway Drive
Pensacola, FL 32504
Find on map >>
Owner: RUTH C FOR LAEHR TRUSTEE & FAMILY LAEHR TRUST
Total market value for property: $88,072
Improvements value: $59,572
Land value: $28,500
Property use: Single Family Residential
Assessments for tax year: 2010
Land usage: Residential Lot
Land size: 10,018 square feet
Extra features: Frame Building
Type of the building: Single Family
Year property was built: 1966
Number of stories: 1
Number of plumbing fixtures: 6
Actual area: 1,986 square feet
Heated area: 1,285 square feet
Base area: 1,285 square feet
Garage finished: 377 square feet
Open porch finished: 24 square feet
Open porch unfinished: 300 square feet
Interior wall: Drywall-Plaster
Shape: 10 Corners
Foundation: Slab On Grade
Exterior wall: Brick-Face
Heat/air: Central Heating/Air Conditioning
Floor cover: Carpet
Decor/millwork: Average
Structural frame: Wood Frame
Roof framing: Hip
Roof cover: Composition Shingle
Sales:
Pensacola, FL 32504
Find on map >>
Owner: RUTH C FOR LAEHR TRUSTEE & FAMILY LAEHR TRUST
Total market value for property: $88,072
Improvements value: $59,572
Land value: $28,500
Property use: Single Family Residential
Assessments for tax year: 2010
Land usage: Residential Lot
Land size: 10,018 square feet
Extra features: Frame Building
Type of the building: Single Family
Year property was built: 1966
Number of stories: 1
Number of plumbing fixtures: 6
Actual area: 1,986 square feet
Heated area: 1,285 square feet
Base area: 1,285 square feet
Garage finished: 377 square feet
Open porch finished: 24 square feet
Open porch unfinished: 300 square feet
Interior wall: Drywall-Plaster
Shape: 10 Corners
Foundation: Slab On Grade
Exterior wall: Brick-Face
Heat/air: Central Heating/Air Conditioning
Floor cover: Carpet
Decor/millwork: Average
Structural frame: Wood Frame
Roof framing: Hip
Roof cover: Composition Shingle
Sales:
- Date: 06/01/1983
Book/page: 1854/0001
Price: $48,800 - Date: 10/01/1980
Book/page: 1477/0617
Price: $51,000 - Date: 01/01/1912
Book/page: 1167/0426
Price: $37,900
4060 Bonway Drive
Pensacola, FL 32504
Find on map >>
Owner: JAMES R MADDREY & JONI L MADDREY
Total market value for property: $88,965
Improvements value: $65,215
Land value: $23,750
Property use: Single Family Residential
Assessments for tax year: 2010
Land usage: Residential Lot
Land size: 15,245 square feet
Extra features: Pool
Type of the building: Single Family
Year property was built: 1967
Number of stories: 1
Number of plumbing fixtures: 4
Actual area: 2,065 square feet
Heated area: 1,378 square feet
Base area: 1,378 square feet
Garage finished: 312 square feet
Open porch finished: 135 square feet
Patio: 240 square feet
Exterior wall: Brick-Face
Heat/air: Central Heating/Air Conditioning
Fireplaces: Masonry-Average
Foundation: Slab On Grade
Interior wall: Panel-Plywood
Interior wall: Drywall-Plaster
Floor cover: Carpet
Floor cover: Vinyl/Cork
Decor/millwork: Average
Structural frame: Wood Frame
Roof cover: Composition Shingle
Shape: 4 Corners
Roof framing: Gable
Sales:
Pensacola, FL 32504
Find on map >>
Owner: JAMES R MADDREY & JONI L MADDREY
Total market value for property: $88,965
Improvements value: $65,215
Land value: $23,750
Property use: Single Family Residential
Assessments for tax year: 2010
Land usage: Residential Lot
Land size: 15,245 square feet
Extra features: Pool
Type of the building: Single Family
Year property was built: 1967
Number of stories: 1
Number of plumbing fixtures: 4
Actual area: 2,065 square feet
Heated area: 1,378 square feet
Base area: 1,378 square feet
Garage finished: 312 square feet
Open porch finished: 135 square feet
Patio: 240 square feet
Exterior wall: Brick-Face
Heat/air: Central Heating/Air Conditioning
Fireplaces: Masonry-Average
Foundation: Slab On Grade
Interior wall: Panel-Plywood
Interior wall: Drywall-Plaster
Floor cover: Carpet
Floor cover: Vinyl/Cork
Decor/millwork: Average
Structural frame: Wood Frame
Roof cover: Composition Shingle
Shape: 4 Corners
Roof framing: Gable
Sales:
- Date: 03/01/1981
Book/page: 1525/0350
Price: $57,000 - Date: 10/01/1980
Book/page: 1477/0631
Price: $51,500 - Date: 01/01/1978
Book/page: 1291/0754
Price: $42,500
4061 Bonway Drive
Pensacola, FL 32504
Find on map >>
Owner: DOUGLAS E ADKINS & REBECCA S ADKINS
Total market value for property: $92,905
Improvements value: $64,405
Land value: $28,500
Property use: Single Family Residential
Assessments for tax year: 2010
Land usage: Residential Lot
Land size: 10,018 square feet
Extra features: Metal Building, Patio
Type of the building: Single Family
Year property was built: 1966
Number of stories: 1
Number of plumbing fixtures: 6
Actual area: 1,997 square feet
Heated area: 1,388 square feet
Base area: 1,388 square feet
Garage finished: 550 square feet
Open porch finished: 15 square feet
Utility finished: 44 square feet
Roof cover: Composition Shingle
Roof framing: Hip
Decor/millwork: Average
Structural frame: Wood Frame
Floor cover: Carpet
Exterior wall: Brick-Face
Heat/air: Central Heating/Air Conditioning
Foundation: Slab On Grade
Interior wall: Drywall-Plaster
Shape: 10 Corners
Sales:
Pensacola, FL 32504
Find on map >>
Owner: DOUGLAS E ADKINS & REBECCA S ADKINS
Total market value for property: $92,905
Improvements value: $64,405
Land value: $28,500
Property use: Single Family Residential
Assessments for tax year: 2010
Land usage: Residential Lot
Land size: 10,018 square feet
Extra features: Metal Building, Patio
Type of the building: Single Family
Year property was built: 1966
Number of stories: 1
Number of plumbing fixtures: 6
Actual area: 1,997 square feet
Heated area: 1,388 square feet
Base area: 1,388 square feet
Garage finished: 550 square feet
Open porch finished: 15 square feet
Utility finished: 44 square feet
Roof cover: Composition Shingle
Roof framing: Hip
Decor/millwork: Average
Structural frame: Wood Frame
Floor cover: Carpet
Exterior wall: Brick-Face
Heat/air: Central Heating/Air Conditioning
Foundation: Slab On Grade
Interior wall: Drywall-Plaster
Shape: 10 Corners
Sales:
- Date: 12/01/1991
Book/page: 3102/0508
Price: $55,000 - Date: 01/01/1979
Book/page: 1295/0964
Price: $38,900 - Date: 01/01/1969
Book/page: 0439/0366
Price: $20,500 - Date: 01/01/1967
Book/page: 0334/0395
Price: $20,400
4071 Bonway Drive
Pensacola, FL 32504
Find on map >>
Owner: PIETRO DIBELLA & MADDALENA DIBELLA & TRUSTEES
Total market value for property: $93,084
Improvements value: $64,584
Land value: $28,500
Property use: Single Family Residential
Assessments for tax year: 2010
Land usage: Residential Lot
Land size: 10,890 square feet
Type of the building: Single Family
Year property was built: 1967
Number of stories: 1
Number of plumbing fixtures: 6
Actual area: 2,120 square feet
Heated area: 1,476 square feet
Base area: 1,476 square feet
Garage finished: 392 square feet
Open porch finished: 108 square feet
Patio: 144 square feet
Decor/millwork: Average
Structural frame: Wood Frame
Floor cover: Carpet
Roof framing: Gable-Hi Pitch
Exterior wall: Brick-Face
Heat/air: Central Heating/Air Conditioning
Foundation: Slab On Grade
Roof cover: Dimensional/Architecturial Shingle
Interior wall: Drywall-Plaster
Shape: 10 Corners
Sales:
Pensacola, FL 32504
Find on map >>
Owner: PIETRO DIBELLA & MADDALENA DIBELLA & TRUSTEES
Total market value for property: $93,084
Improvements value: $64,584
Land value: $28,500
Property use: Single Family Residential
Assessments for tax year: 2010
Land usage: Residential Lot
Land size: 10,890 square feet
Type of the building: Single Family
Year property was built: 1967
Number of stories: 1
Number of plumbing fixtures: 6
Actual area: 2,120 square feet
Heated area: 1,476 square feet
Base area: 1,476 square feet
Garage finished: 392 square feet
Open porch finished: 108 square feet
Patio: 144 square feet
Decor/millwork: Average
Structural frame: Wood Frame
Floor cover: Carpet
Roof framing: Gable-Hi Pitch
Exterior wall: Brick-Face
Heat/air: Central Heating/Air Conditioning
Foundation: Slab On Grade
Roof cover: Dimensional/Architecturial Shingle
Interior wall: Drywall-Plaster
Shape: 10 Corners
Sales:
- Date: 03/01/1984
Book/page: 1882/0150
Price: $49,400 - Date: 01/01/1967
Book/page: 0349/0233
Price: $2,800 - Date: 01/01/1967
Book/page: 0371/0485
Price: $23,400
4081 Bonway Drive
Pensacola, FL 32504
Find on map >>
Owner: JULIE KEITH
Total market value for property: $86,226
Improvements value: $62,476
Land value: $23,750
Property use: Single Family Residential
Assessments for tax year: 2010
Land usage: Residential Lot
Land size: 15,245 square feet
Extra features: Frame Building
Type of the building: Single Family
Year property was built: 1966
Number of stories: 1
Number of plumbing fixtures: 6
Actual area: 2,336 square feet
Heated area: 1,660 square feet
Base area: 1,660 square feet
Carport unfinished: 440 square feet
Open porch finished: 236 square feet
Interior wall: Drywall-Plaster
Shape: 10 Corners
Foundation: Slab On Grade
Exterior wall: Brick-Face
Heat/air: Central Heating/Air Conditioning
Decor/millwork: Average
Structural frame: Wood Frame
Floor cover: Carpet
Roof framing: Gable
Roof cover: Composition Shingle
Sales:
Pensacola, FL 32504
Find on map >>
Owner: JULIE KEITH
Total market value for property: $86,226
Improvements value: $62,476
Land value: $23,750
Property use: Single Family Residential
Assessments for tax year: 2010
Land usage: Residential Lot
Land size: 15,245 square feet
Extra features: Frame Building
Type of the building: Single Family
Year property was built: 1966
Number of stories: 1
Number of plumbing fixtures: 6
Actual area: 2,336 square feet
Heated area: 1,660 square feet
Base area: 1,660 square feet
Carport unfinished: 440 square feet
Open porch finished: 236 square feet
Interior wall: Drywall-Plaster
Shape: 10 Corners
Foundation: Slab On Grade
Exterior wall: Brick-Face
Heat/air: Central Heating/Air Conditioning
Decor/millwork: Average
Structural frame: Wood Frame
Floor cover: Carpet
Roof framing: Gable
Roof cover: Composition Shingle
Sales:
- Date: 05/01/2003
Book/page: 5154/1730
Price: $99,900 - Date: 05/01/1996
Book/page: 3978/0621
Price: $81,500 - Date: 01/01/1989
Book/page: 2654/0461
Price: $62,000 - Date: 02/01/1987
Book/page: 2347/0195
Price: $60,900
4100 Bonway Drive
Pensacola, FL 32504
Find on map >>
Owner: DEAN R GARDNER & CATHERINE A GARDNER
Total market value for property: $90,790
Improvements value: $67,040
Land value: $23,750
Property use: Single Family Residential
Assessments for tax year: 2010
Land usage: Residential Lot
Land size: 11,325 square feet
Type of the building: Single Family
Year property was built: 1972
Number of stories: 1
Number of plumbing fixtures: 6
Actual area: 2,253 square feet
Heated area: 1,400 square feet
Base area: 1,400 square feet
Garage finished: 484 square feet
Open porch finished: 128 square feet
Patio: 120 square feet
Utility finished: 121 square feet
Roof framing: Gable
Shape: 6 Corners
Roof cover: Composition Shingle
Decor/millwork: Average
Structural frame: Wood Frame
Floor cover: Carpet
Exterior wall: Brick-Face
Heat/air: Central Heating/Air Conditioning
Foundation: Slab On Grade
Interior wall: Drywall-Plaster
Sales:
Pensacola, FL 32504
Find on map >>
Owner: DEAN R GARDNER & CATHERINE A GARDNER
Total market value for property: $90,790
Improvements value: $67,040
Land value: $23,750
Property use: Single Family Residential
Assessments for tax year: 2010
Land usage: Residential Lot
Land size: 11,325 square feet
Type of the building: Single Family
Year property was built: 1972
Number of stories: 1
Number of plumbing fixtures: 6
Actual area: 2,253 square feet
Heated area: 1,400 square feet
Base area: 1,400 square feet
Garage finished: 484 square feet
Open porch finished: 128 square feet
Patio: 120 square feet
Utility finished: 121 square feet
Roof framing: Gable
Shape: 6 Corners
Roof cover: Composition Shingle
Decor/millwork: Average
Structural frame: Wood Frame
Floor cover: Carpet
Exterior wall: Brick-Face
Heat/air: Central Heating/Air Conditioning
Foundation: Slab On Grade
Interior wall: Drywall-Plaster
Sales:
- Date: 06/01/1993
Book/page: 3382/0075
Price: $69,600 - Date: 01/01/1972
Book/page: 0647/0480
Price: $30,500
4101 Bonway Drive
Pensacola, FL 32504
Find on map >>
Owner: MITCHELL S KELLEY
Total market value for property: $82,993
Improvements value: $59,243
Land value: $23,750
Property use: Single Family Residential
Assessments for tax year: 2010
Land usage: Residential Lot
Land size: 12,196 square feet
Extra features: Frame Building
Type of the building: Single Family
Year property was built: 1967
Number of stories: 1
Number of plumbing fixtures: 6
Actual area: 1,980 square feet
Heated area: 1,378 square feet
Base area: 1,378 square feet
Garage finished: 338 square feet
Open porch unfinished: 24 square feet
Patio: 240 square feet
Roof cover: Composition Shingle
Roof framing: Hip
Shape: 4 Corners
Floor cover: Carpet
Decor/millwork: Average
Structural frame: Wood Frame
Exterior wall: Brick-Face
Heat/air: Central Heating/Air Conditioning
Fireplaces: Masonry-Average
Foundation: Slab On Grade
Interior wall: Panel-Plywood
Interior wall: Drywall-Plaster
Sales:
Pensacola, FL 32504
Find on map >>
Owner: MITCHELL S KELLEY
Total market value for property: $82,993
Improvements value: $59,243
Land value: $23,750
Property use: Single Family Residential
Assessments for tax year: 2010
Land usage: Residential Lot
Land size: 12,196 square feet
Extra features: Frame Building
Type of the building: Single Family
Year property was built: 1967
Number of stories: 1
Number of plumbing fixtures: 6
Actual area: 1,980 square feet
Heated area: 1,378 square feet
Base area: 1,378 square feet
Garage finished: 338 square feet
Open porch unfinished: 24 square feet
Patio: 240 square feet
Roof cover: Composition Shingle
Roof framing: Hip
Shape: 4 Corners
Floor cover: Carpet
Decor/millwork: Average
Structural frame: Wood Frame
Exterior wall: Brick-Face
Heat/air: Central Heating/Air Conditioning
Fireplaces: Masonry-Average
Foundation: Slab On Grade
Interior wall: Panel-Plywood
Interior wall: Drywall-Plaster
Sales:
- Date: 09/01/1998
Book/page: 4310/0375
Price: $86,300 - Date: 08/01/1991
Book/page: 3046/0024
Price: $57,900 - Date: 04/01/1991
Book/page: 2995/0332
Price: $17,300
Other nearby streets: Arbutus Drive (1)  Arbutus Drive (2)
Arbutus Drive (2)  Arbutus Drive (3)
Arbutus Drive (3)  Bonway Drive
Bonway Drive  San Gabriel Drive
San Gabriel Drive 

Recent posts about Pensacola, Florida on our local forum with over 2,400,000 registered users. Pensacola is mentioned 2,522 times on our forum:

Settings
X














