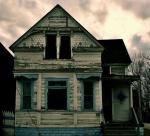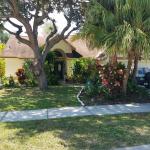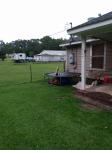Property valuation of Player Lane, Merritt Island, FL: 540, 543, 546, 548, 551, 564, 575 #W-1, 575 #W-2, 575 #W-3, 575 #W-4 (tax assessments)
Other nearby streets: Easy Street (1)  Easy Street (2)
Easy Street (2)  N Tropical Trail (1)
N Tropical Trail (1)  N Tropical Trail (2)
N Tropical Trail (2)  Player Lane
Player Lane 
Listed properties vs overall distribution of properties in Merritt Island, FL:
Advertisements
540 Player Lane
Merritt Island, FL 32953
Find on map >>
Owner: ISAAC J HOUSTON
Land value: $15,420
Total market value for property: $15,420
Assessments for tax year: 2011
Usage: Vacant Residential Land - Single Family Platted
Market area: Merritt Island
Sales:
Merritt Island, FL 32953
Find on map >>
Owner: ISAAC J HOUSTON
Land value: $15,420
Total market value for property: $15,420
Assessments for tax year: 2011
Usage: Vacant Residential Land - Single Family Platted
Market area: Merritt Island
Sales:
-
Sale date: 01/27/1988
Price: $100
Seller: ISAAC JAMES PER REP HOUSTON
Deed book/page: 2885/0154
Deed type: Personal Representative
Vacant/improved sale: Vacant
-
Sale date: 10/30/1993
Price: $100
Seller: ISAAC JAMES HOUSTON
Deed book/page: 3332/1747
Deed type: Warranty Deed/Special Warranty Deed
Vacant/improved sale: Improved
543 Player Lane
Merritt Island, FL 32953
Find on map >>
Owner: HOUSING AUTHORITY OF BREVARD CO
Total value for buildings: $63,900
Land value: $35,880
Total market value for property: $99,780
Assessments for tax year: 2011
Market area: Mid-County (Commercial)
Total living area: 1,794 square feet
Usage: Duplex
Year building was built: 1964
Story height: 8 feet
Exterior: Stucco, Painted Exterior, Brick
Interior: Average/Typical
Roof type: Wood Truss
Roof material: Asphalt/Asbestos Shingle
Floors: Average/Typical
Ceiling: Average/Typical
Base area of the building: 1,794 square feet
Open porches: 272 square feet
Total area under roof: 1,794 square feet
Frame: Masonry Concrete, Wood Frame
Merritt Island, FL 32953
Find on map >>
Owner: HOUSING AUTHORITY OF BREVARD CO
Total value for buildings: $63,900
Land value: $35,880
Total market value for property: $99,780
Assessments for tax year: 2011
Market area: Mid-County (Commercial)
Total living area: 1,794 square feet
Usage: Duplex
Year building was built: 1964
Story height: 8 feet
Exterior: Stucco, Painted Exterior, Brick
Interior: Average/Typical
Roof type: Wood Truss
Roof material: Asphalt/Asbestos Shingle
Floors: Average/Typical
Ceiling: Average/Typical
Base area of the building: 1,794 square feet
Open porches: 272 square feet
Total area under roof: 1,794 square feet
Frame: Masonry Concrete, Wood Frame
546 Player Lane
Merritt Island, FL 32953
Find on map >>
Owner: HOUSING AUTHORITY OF BREVARD CO
Total value for buildings: $111,860
Land value: $15,540
Total market value for property: $127,400
Assessments for tax year: 2011
Market area: Mid-County (Commercial)
Total living area: 3,178 square feet
Sales:
Merritt Island, FL 32953
Find on map >>
Owner: HOUSING AUTHORITY OF BREVARD CO
Total value for buildings: $111,860
Land value: $15,540
Total market value for property: $127,400
Assessments for tax year: 2011
Market area: Mid-County (Commercial)
Total living area: 3,178 square feet
-
Usage: Duplex
Year building was built: 1964
Story height: 8 feet
Exterior: Painted Exterior, Brick
Interior: Average/Typical
Roof type: Wood Truss
Roof material: Asphalt/Asbestos Shingle
Floors: Average/Typical
Ceiling: Average/Typical
Base area of the building: 1,274 square feet
Open porches: 176 square feet
Total area under roof: 1,274 square feet
Frame: Masonry Concrete
-
Usage: Duplex
Year building was built: 1964
Story height: 8 feet
Exterior: Painted Exterior, Brick
Interior: Average/Typical
Roof type: Wood Truss
Roof material: Asphalt/Asbestos Shingle
Floors: Average/Typical
Ceiling: Average/Typical
Base area of the building: 1,274 square feet
Open porches: 176 square feet
Total area under roof: 1,274 square feet
Frame: Masonry Concrete
-
Usage: Office Building- Single Tenant- 1 Story
Year building was built: 1964
Story height: 8 feet
Exterior: Brick
Interior: Average/Typical
Roof type: Wood Truss
Roof material: Asphalt/Asbestos Shingle
Floors: Average/Typical
Ceiling: Average/Typical
Base area of the building: 630 square feet
Open porches: 40 square feet
Total area under roof: 630 square feet
Frame: Wood Frame
Sales:
-
Sale date: 12/30/1964
Price: $35,500
Seller: ABE HOUSTON
Deed book/page: 0762/0161
Deed type: Warranty Deed/Special Warranty Deed
Vacant/improved sale: Improved
548 Player Lane
Merritt Island, FL 32953
Find on map >>
Owner: HOUSING AUTHORITY OF BREVARD CO
Total value for buildings: $111,860
Land value: $15,540
Total market value for property: $127,400
Assessments for tax year: 2011
Market area: Mid-County (Commercial)
Total living area: 3,178 square feet
Sales:
Merritt Island, FL 32953
Find on map >>
Owner: HOUSING AUTHORITY OF BREVARD CO
Total value for buildings: $111,860
Land value: $15,540
Total market value for property: $127,400
Assessments for tax year: 2011
Market area: Mid-County (Commercial)
Total living area: 3,178 square feet
-
Usage: Duplex
Year building was built: 1964
Story height: 8 feet
Exterior: Painted Exterior, Brick
Interior: Average/Typical
Roof type: Wood Truss
Roof material: Asphalt/Asbestos Shingle
Floors: Average/Typical
Ceiling: Average/Typical
Base area of the building: 1,274 square feet
Open porches: 176 square feet
Total area under roof: 1,274 square feet
Frame: Masonry Concrete
-
Usage: Duplex
Year building was built: 1964
Story height: 8 feet
Exterior: Painted Exterior, Brick
Interior: Average/Typical
Roof type: Wood Truss
Roof material: Asphalt/Asbestos Shingle
Floors: Average/Typical
Ceiling: Average/Typical
Base area of the building: 1,274 square feet
Open porches: 176 square feet
Total area under roof: 1,274 square feet
Frame: Masonry Concrete
-
Usage: Office Building- Single Tenant- 1 Story
Year building was built: 1964
Story height: 8 feet
Exterior: Brick
Interior: Average/Typical
Roof type: Wood Truss
Roof material: Asphalt/Asbestos Shingle
Floors: Average/Typical
Ceiling: Average/Typical
Base area of the building: 630 square feet
Open porches: 40 square feet
Total area under roof: 630 square feet
Frame: Wood Frame
Sales:
-
Sale date: 12/30/1964
Price: $35,500
Seller: ABE HOUSTON
Deed book/page: 0762/0161
Deed type: Warranty Deed/Special Warranty Deed
Vacant/improved sale: Improved
551 Player Lane
Merritt Island, FL 32953
Find on map >>
Owner: HOUSING AUTHORITY OF BREVARD CO
Total value for buildings: $63,900
Land value: $35,880
Total market value for property: $99,780
Assessments for tax year: 2011
Market area: Mid-County (Commercial)
Total living area: 1,794 square feet
Usage: Duplex
Year building was built: 1964
Story height: 8 feet
Exterior: Stucco, Painted Exterior, Brick
Interior: Average/Typical
Roof type: Wood Truss
Roof material: Asphalt/Asbestos Shingle
Floors: Average/Typical
Ceiling: Average/Typical
Base area of the building: 1,794 square feet
Open porches: 272 square feet
Total area under roof: 1,794 square feet
Frame: Masonry Concrete, Wood Frame
Merritt Island, FL 32953
Find on map >>
Owner: HOUSING AUTHORITY OF BREVARD CO
Total value for buildings: $63,900
Land value: $35,880
Total market value for property: $99,780
Assessments for tax year: 2011
Market area: Mid-County (Commercial)
Total living area: 1,794 square feet
Usage: Duplex
Year building was built: 1964
Story height: 8 feet
Exterior: Stucco, Painted Exterior, Brick
Interior: Average/Typical
Roof type: Wood Truss
Roof material: Asphalt/Asbestos Shingle
Floors: Average/Typical
Ceiling: Average/Typical
Base area of the building: 1,794 square feet
Open porches: 272 square feet
Total area under roof: 1,794 square feet
Frame: Masonry Concrete, Wood Frame
564 Player Lane
Merritt Island, FL 32953
Find on map >>
Owner: HOUSING AUTHORITY OF BREVARD CO
Total value for buildings: $111,860
Land value: $15,540
Total market value for property: $127,400
Assessments for tax year: 2011
Market area: Mid-County (Commercial)
Total living area: 3,178 square feet
Sales:
Merritt Island, FL 32953
Find on map >>
Owner: HOUSING AUTHORITY OF BREVARD CO
Total value for buildings: $111,860
Land value: $15,540
Total market value for property: $127,400
Assessments for tax year: 2011
Market area: Mid-County (Commercial)
Total living area: 3,178 square feet
-
Usage: Duplex
Year building was built: 1964
Story height: 8 feet
Exterior: Painted Exterior, Brick
Interior: Average/Typical
Roof type: Wood Truss
Roof material: Asphalt/Asbestos Shingle
Floors: Average/Typical
Ceiling: Average/Typical
Base area of the building: 1,274 square feet
Open porches: 176 square feet
Total area under roof: 1,274 square feet
Frame: Masonry Concrete
-
Usage: Duplex
Year building was built: 1964
Story height: 8 feet
Exterior: Painted Exterior, Brick
Interior: Average/Typical
Roof type: Wood Truss
Roof material: Asphalt/Asbestos Shingle
Floors: Average/Typical
Ceiling: Average/Typical
Base area of the building: 1,274 square feet
Open porches: 176 square feet
Total area under roof: 1,274 square feet
Frame: Masonry Concrete
-
Usage: Office Building- Single Tenant- 1 Story
Year building was built: 1964
Story height: 8 feet
Exterior: Brick
Interior: Average/Typical
Roof type: Wood Truss
Roof material: Asphalt/Asbestos Shingle
Floors: Average/Typical
Ceiling: Average/Typical
Base area of the building: 630 square feet
Open porches: 40 square feet
Total area under roof: 630 square feet
Frame: Wood Frame
Sales:
-
Sale date: 12/30/1964
Price: $35,500
Seller: ABE HOUSTON
Deed book/page: 0762/0161
Deed type: Warranty Deed/Special Warranty Deed
Vacant/improved sale: Improved
575 Player Lane #W-1
Merritt Island, FL 32953
Find on map >>
Owner: HOUSING AUTHORITY OF BREVARD CO
Total value for buildings: $246,510
Land value: $18,690
Total market value for property: $265,200
Assessments for tax year: 2011
Land size: 43,560 square feet
Market area: Mid-County (Commercial)
Total living area: 9,175 square feet
Merritt Island, FL 32953
Find on map >>
Owner: HOUSING AUTHORITY OF BREVARD CO
Total value for buildings: $246,510
Land value: $18,690
Total market value for property: $265,200
Assessments for tax year: 2011
Land size: 43,560 square feet
Market area: Mid-County (Commercial)
Total living area: 9,175 square feet
-
Usage: Duplex
Year building was built: 1955
Story height: 8 feet
Exterior: Stucco
Interior: Average/Typical
Roof type: Hip/Gable
Roof material: Asphalt/Asbestos Shingle
Floors: Average/Typical
Ceiling: Average/Typical
Base area of the building: 2,850 square feet
Open porches: 80 square feet
Enclosed porches: 192 square feet
Total area under roof: 2,850 square feet
Frame: Masonry Concrete
-
Usage: Quadruplex
Year building was built: 1955
Story height: 8 feet
Exterior: Painted Exterior
Interior: Average/Typical
Roof type: Hip/Gable
Roof material: Asphalt/Asbestos Shingle
Floors: Average/Typical
Ceiling: Average/Typical
Base area of the building: 2,950 square feet
Open porches: 128 square feet
Enclosed porches: 328 square feet
Total area under roof: 2,950 square feet
Frame: Masonry Concrete
-
Usage: Quadruplex
Year building was built: 1955
Story height: 8 feet
Exterior: Painted Exterior
Interior: Average/Typical
Roof type: Hip/Gable
Roof material: Asphalt/Asbestos Shingle
Floors: Average/Typical
Ceiling: Average/Typical
Base area of the building: 3,375 square feet
Open porches: 128 square feet
Enclosed porches: 352 square feet
Total area under roof: 3,375 square feet
Frame: Masonry Concrete
575 Player Lane #W-2
Merritt Island, FL 32953
Find on map >>
Owner: HOUSING AUTHORITY OF BREVARD CO
Total value for buildings: $246,510
Land value: $18,690
Total market value for property: $265,200
Assessments for tax year: 2011
Land size: 43,560 square feet
Market area: Mid-County (Commercial)
Total living area: 9,175 square feet
Merritt Island, FL 32953
Find on map >>
Owner: HOUSING AUTHORITY OF BREVARD CO
Total value for buildings: $246,510
Land value: $18,690
Total market value for property: $265,200
Assessments for tax year: 2011
Land size: 43,560 square feet
Market area: Mid-County (Commercial)
Total living area: 9,175 square feet
-
Usage: Duplex
Year building was built: 1955
Story height: 8 feet
Exterior: Stucco
Interior: Average/Typical
Roof type: Hip/Gable
Roof material: Asphalt/Asbestos Shingle
Floors: Average/Typical
Ceiling: Average/Typical
Base area of the building: 2,850 square feet
Open porches: 80 square feet
Enclosed porches: 192 square feet
Total area under roof: 2,850 square feet
Frame: Masonry Concrete
-
Usage: Quadruplex
Year building was built: 1955
Story height: 8 feet
Exterior: Painted Exterior
Interior: Average/Typical
Roof type: Hip/Gable
Roof material: Asphalt/Asbestos Shingle
Floors: Average/Typical
Ceiling: Average/Typical
Base area of the building: 2,950 square feet
Open porches: 128 square feet
Enclosed porches: 328 square feet
Total area under roof: 2,950 square feet
Frame: Masonry Concrete
-
Usage: Quadruplex
Year building was built: 1955
Story height: 8 feet
Exterior: Painted Exterior
Interior: Average/Typical
Roof type: Hip/Gable
Roof material: Asphalt/Asbestos Shingle
Floors: Average/Typical
Ceiling: Average/Typical
Base area of the building: 3,375 square feet
Open porches: 128 square feet
Enclosed porches: 352 square feet
Total area under roof: 3,375 square feet
Frame: Masonry Concrete
575 Player Lane #W-3
Merritt Island, FL 32953
Find on map >>
Owner: HOUSING AUTHORITY OF BREVARD CO
Total value for buildings: $246,510
Land value: $18,690
Total market value for property: $265,200
Assessments for tax year: 2011
Land size: 43,560 square feet
Market area: Mid-County (Commercial)
Total living area: 9,175 square feet
Merritt Island, FL 32953
Find on map >>
Owner: HOUSING AUTHORITY OF BREVARD CO
Total value for buildings: $246,510
Land value: $18,690
Total market value for property: $265,200
Assessments for tax year: 2011
Land size: 43,560 square feet
Market area: Mid-County (Commercial)
Total living area: 9,175 square feet
-
Usage: Duplex
Year building was built: 1955
Story height: 8 feet
Exterior: Stucco
Interior: Average/Typical
Roof type: Hip/Gable
Roof material: Asphalt/Asbestos Shingle
Floors: Average/Typical
Ceiling: Average/Typical
Base area of the building: 2,850 square feet
Open porches: 80 square feet
Enclosed porches: 192 square feet
Total area under roof: 2,850 square feet
Frame: Masonry Concrete
-
Usage: Quadruplex
Year building was built: 1955
Story height: 8 feet
Exterior: Painted Exterior
Interior: Average/Typical
Roof type: Hip/Gable
Roof material: Asphalt/Asbestos Shingle
Floors: Average/Typical
Ceiling: Average/Typical
Base area of the building: 2,950 square feet
Open porches: 128 square feet
Enclosed porches: 328 square feet
Total area under roof: 2,950 square feet
Frame: Masonry Concrete
-
Usage: Quadruplex
Year building was built: 1955
Story height: 8 feet
Exterior: Painted Exterior
Interior: Average/Typical
Roof type: Hip/Gable
Roof material: Asphalt/Asbestos Shingle
Floors: Average/Typical
Ceiling: Average/Typical
Base area of the building: 3,375 square feet
Open porches: 128 square feet
Enclosed porches: 352 square feet
Total area under roof: 3,375 square feet
Frame: Masonry Concrete
575 Player Lane #W-4
Merritt Island, FL 32953
Find on map >>
Owner: HOUSING AUTHORITY OF BREVARD CO
Total value for buildings: $246,510
Land value: $18,690
Total market value for property: $265,200
Assessments for tax year: 2011
Land size: 43,560 square feet
Market area: Mid-County (Commercial)
Total living area: 9,175 square feet
Merritt Island, FL 32953
Find on map >>
Owner: HOUSING AUTHORITY OF BREVARD CO
Total value for buildings: $246,510
Land value: $18,690
Total market value for property: $265,200
Assessments for tax year: 2011
Land size: 43,560 square feet
Market area: Mid-County (Commercial)
Total living area: 9,175 square feet
-
Usage: Duplex
Year building was built: 1955
Story height: 8 feet
Exterior: Stucco
Interior: Average/Typical
Roof type: Hip/Gable
Roof material: Asphalt/Asbestos Shingle
Floors: Average/Typical
Ceiling: Average/Typical
Base area of the building: 2,850 square feet
Open porches: 80 square feet
Enclosed porches: 192 square feet
Total area under roof: 2,850 square feet
Frame: Masonry Concrete
-
Usage: Quadruplex
Year building was built: 1955
Story height: 8 feet
Exterior: Painted Exterior
Interior: Average/Typical
Roof type: Hip/Gable
Roof material: Asphalt/Asbestos Shingle
Floors: Average/Typical
Ceiling: Average/Typical
Base area of the building: 2,950 square feet
Open porches: 128 square feet
Enclosed porches: 328 square feet
Total area under roof: 2,950 square feet
Frame: Masonry Concrete
-
Usage: Quadruplex
Year building was built: 1955
Story height: 8 feet
Exterior: Painted Exterior
Interior: Average/Typical
Roof type: Hip/Gable
Roof material: Asphalt/Asbestos Shingle
Floors: Average/Typical
Ceiling: Average/Typical
Base area of the building: 3,375 square feet
Open porches: 128 square feet
Enclosed porches: 352 square feet
Total area under roof: 3,375 square feet
Frame: Masonry Concrete
Other nearby streets: Easy Street (1)  Easy Street (2)
Easy Street (2)  N Tropical Trail (1)
N Tropical Trail (1)  N Tropical Trail (2)
N Tropical Trail (2)  Player Lane
Player Lane 

Recent posts about Merritt Island, Florida on our local forum with over 2,400,000 registered users. Merritt Island is mentioned 1,042 times on our forum:

Settings
X














