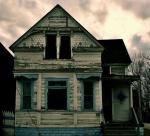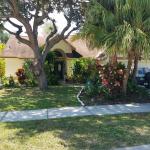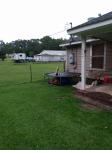Property valuation of N Wickham Road, Melbourne, FL: 100, 200 #HSPTL, 240, 260, 278, 310, 380, 390, 397, 401 #RETAIL (tax assessments)
Other nearby streets: N Wickham Road  S Wickham Road (1)
S Wickham Road (1)  S Wickham Road (2)
S Wickham Road (2)  Skyway Circle
Skyway Circle  Wright Avenue
Wright Avenue 
Listed properties vs overall distribution of properties in Melbourne, FL:
Advertisements
100 N Wickham Road
Melbourne, FL 32934
Find on map >>
Owner: ROBERT L COCHRAN TR
Land value: $457,800
Total market value for property: $457,800
Assessments for tax year: 2011
Land size: 1,393,920 square feet
Usage: Vacant Industrial Land
Site type: Wickham
Market area: South County (Commercial)
Sales:
Melbourne, FL 32934
Find on map >>
Owner: ROBERT L COCHRAN TR
Land value: $457,800
Total market value for property: $457,800
Assessments for tax year: 2011
Land size: 1,393,920 square feet
Usage: Vacant Industrial Land
Site type: Wickham
Market area: South County (Commercial)
Sales:
-
Sale date: 12/18/1974
Price: $473,000
Seller: MYRICK INVESTMENT CORP
Deed book/page: 1505/0413
Deed type: Warranty Deed/Special Warranty Deed
Deed qualification: Part (Multiple Parcels Included In Deed)
Vacant/improved sale: Vacant
-
Sale date: 01/25/1977
Price: $336,700
Seller: MYRICK INVESTMENT CORP
Deed book/page: 1704/0861
Deed type: Part (Multiple Parcels Included In Deed)
Vacant/improved sale: Improved
200 N Wickham Road #HSPTL
Melbourne, FL 32935
Find on map >>
Owner: WUESTHOFF HEALTH SYSTEMS INC
Total value for buildings: $28,109,060
Land value: $1,060,540
Total market value for property: $29,169,600
Assessments for tax year: 2011
Land size: 914,760 square feet
Market area: South County (Commercial)
Total living area: 219,333 square feet
Sales:
Melbourne, FL 32935
Find on map >>
Owner: WUESTHOFF HEALTH SYSTEMS INC
Total value for buildings: $28,109,060
Land value: $1,060,540
Total market value for property: $29,169,600
Assessments for tax year: 2011
Land size: 914,760 square feet
Market area: South County (Commercial)
Total living area: 219,333 square feet
-
Usage: Hospital
Year building was built: 2002
Story height: 15 feet
Exterior: Stucco
Interior: Average/Typical
Roof type: Bar Joist Rigid, Steel Truss Rigid
Roof material: Bu-Tg/Mmbrn
Floors: Average/Typical
Ceiling: Average/Typical
Base area of the building: 170,960 square feet
Open porches: 9,210 square feet
Utility rooms: 1,457 square feet
Total area under roof: 170,960 square feet
Fence: Yes
Frame: Reinforced Concrete
-
Usage: Professional Building- Single Tenant- 2 Or More Stories
Year building was built: 2002
Story height: 14 feet
Exterior: Stucco
Interior: Average/Typical
Roof type: Bar Joist Rigid, Steel Truss Rigid
Roof material: Bu-Tg/Mmbrn
Floors: Average/Typical
Ceiling: Average/Typical
Base area of the building: 48,373 square feet
Open porches: 621 square feet
Total area under roof: 48,373 square feet
Fence: Yes
Frame: Reinforced Concrete
Sales:
-
Sale date: 08/27/2001
Price: $100
Seller: WUESTHOFF MEMORIAL HOSPITAL INC
Deed book/page: 4409/2847
Deed type: Warranty Deed/Special Warranty Deed
Vacant/improved sale: Vacant
240 N Wickham Road
Melbourne, FL 32935
Find on map >>
Owner: WUESTHOFF HEALTH SYSTEMS INC
Total value for buildings: $28,109,060
Land value: $1,060,540
Total market value for property: $29,169,600
Assessments for tax year: 2011
Land size: 914,760 square feet
Market area: South County (Commercial)
Total living area: 219,333 square feet
Sales:
Melbourne, FL 32935
Find on map >>
Owner: WUESTHOFF HEALTH SYSTEMS INC
Total value for buildings: $28,109,060
Land value: $1,060,540
Total market value for property: $29,169,600
Assessments for tax year: 2011
Land size: 914,760 square feet
Market area: South County (Commercial)
Total living area: 219,333 square feet
-
Usage: Hospital
Year building was built: 2002
Story height: 15 feet
Exterior: Stucco
Interior: Average/Typical
Roof type: Bar Joist Rigid, Steel Truss Rigid
Roof material: Bu-Tg/Mmbrn
Floors: Average/Typical
Ceiling: Average/Typical
Base area of the building: 170,960 square feet
Open porches: 9,210 square feet
Utility rooms: 1,457 square feet
Total area under roof: 170,960 square feet
Fence: Yes
Frame: Reinforced Concrete
-
Usage: Professional Building- Single Tenant- 2 Or More Stories
Year building was built: 2002
Story height: 14 feet
Exterior: Stucco
Interior: Average/Typical
Roof type: Bar Joist Rigid, Steel Truss Rigid
Roof material: Bu-Tg/Mmbrn
Floors: Average/Typical
Ceiling: Average/Typical
Base area of the building: 48,373 square feet
Open porches: 621 square feet
Total area under roof: 48,373 square feet
Fence: Yes
Frame: Reinforced Concrete
Sales:
-
Sale date: 08/27/2001
Price: $100
Seller: WUESTHOFF MEMORIAL HOSPITAL INC
Deed book/page: 4409/2847
Deed type: Warranty Deed/Special Warranty Deed
Vacant/improved sale: Vacant
260 N Wickham Road
Melbourne, FL 32935
Find on map >>
Owner: HARRY TRUST BRANDON ET AL
Total value for buildings: $747,810
Land value: $752,190
Total market value for property: $1,500,000
Assessments for tax year: 2011
Land size: 87,120 square feet
Site type: Wickham
Market area: South County (Commercial)
Total living area: 23,520 square feet
Melbourne, FL 32935
Find on map >>
Owner: HARRY TRUST BRANDON ET AL
Total value for buildings: $747,810
Land value: $752,190
Total market value for property: $1,500,000
Assessments for tax year: 2011
Land size: 87,120 square feet
Site type: Wickham
Market area: South County (Commercial)
Total living area: 23,520 square feet
-
Usage: Retail Store - Multiple Units
Year building was built: 1984
Story height: 12 feet
Exterior: Stucco
Interior: Average/Typical
Roof type: Steel Truss Rigid
Roof material: Enamel Metal
Floors: Average/Typical
Ceiling: Average/Typical
Base area of the building: 11,760 square feet
Open porches: 320 square feet
Total area under roof: 11,760 square feet
Fence: Yes
Frame: Masonry Concrete
-
Usage: Retail Store - Multiple Units
Year building was built: 1984
Story height: 12 feet
Exterior: Stucco
Interior: Average/Typical
Roof type: Steel Truss Rigid
Roof material: Enamel Metal
Floors: Average/Typical
Ceiling: Average/Typical
Base area of the building: 11,760 square feet
Open porches: 320 square feet
Total area under roof: 11,760 square feet
Fence: Yes
Frame: Masonry Concrete
278 N Wickham Road
Melbourne, FL 32935
Find on map >>
Owner: HARRY TRUST BRANDON ET AL
Total value for buildings: $747,810
Land value: $752,190
Total market value for property: $1,500,000
Assessments for tax year: 2011
Land size: 87,120 square feet
Site type: Wickham
Market area: South County (Commercial)
Total living area: 23,520 square feet
Melbourne, FL 32935
Find on map >>
Owner: HARRY TRUST BRANDON ET AL
Total value for buildings: $747,810
Land value: $752,190
Total market value for property: $1,500,000
Assessments for tax year: 2011
Land size: 87,120 square feet
Site type: Wickham
Market area: South County (Commercial)
Total living area: 23,520 square feet
-
Usage: Retail Store - Multiple Units
Year building was built: 1984
Story height: 12 feet
Exterior: Stucco
Interior: Average/Typical
Roof type: Steel Truss Rigid
Roof material: Enamel Metal
Floors: Average/Typical
Ceiling: Average/Typical
Base area of the building: 11,760 square feet
Open porches: 320 square feet
Total area under roof: 11,760 square feet
Fence: Yes
Frame: Masonry Concrete
-
Usage: Retail Store - Multiple Units
Year building was built: 1984
Story height: 12 feet
Exterior: Stucco
Interior: Average/Typical
Roof type: Steel Truss Rigid
Roof material: Enamel Metal
Floors: Average/Typical
Ceiling: Average/Typical
Base area of the building: 11,760 square feet
Open porches: 320 square feet
Total area under roof: 11,760 square feet
Fence: Yes
Frame: Masonry Concrete
310 N Wickham Road
Melbourne, FL 32935
Find on map >>
Owner: MELBOURNE SKYWAY INC
Land value: $769,290
Total market value for property: $769,290
Assessments for tax year: 2011
Land size: 130,680 square feet
Usage: Vacant Commercial Land
Site type: Wickham
Market area: South County (Commercial)
Sales:
Melbourne, FL 32935
Find on map >>
Owner: MELBOURNE SKYWAY INC
Land value: $769,290
Total market value for property: $769,290
Assessments for tax year: 2011
Land size: 130,680 square feet
Usage: Vacant Commercial Land
Site type: Wickham
Market area: South County (Commercial)
Sales:
-
Sale date: 04/01/1999
Price: $100
Seller: JOEL F WYNNE TR
Deed book/page: 4019/3852
Deed type: Part (Multiple Parcels Included In Deed)
Vacant/improved sale: Improved
-
Sale date: 04/24/2002
Price: $100
Seller: JOEL F WYNNE TRUSTEE
Deed book/page: 4582/1114
Deed type: Quit Claim
Deed qualification: Part (Multiple Parcels Included In Deed)
Vacant/improved sale: Vacant
380 N Wickham Road
Melbourne, FL 32935
Find on map >>
Owner: WICKHAM OAKS LTD
Total value for buildings: $2,810,780
Land value: $1,439,220
Total market value for property: $4,250,000
Assessments for tax year: 2011
Land size: 348,480 square feet
Site type: Wickham
Market area: South County (Commercial)
Total living area: 90,310 square feet
Sales:
Melbourne, FL 32935
Find on map >>
Owner: WICKHAM OAKS LTD
Total value for buildings: $2,810,780
Land value: $1,439,220
Total market value for property: $4,250,000
Assessments for tax year: 2011
Land size: 348,480 square feet
Site type: Wickham
Market area: South County (Commercial)
Total living area: 90,310 square feet
-
Usage: Warehouse - Flex Space
Year building was built: 1985
Story height: 10 feet
Exterior: Arch Block
Interior: Average/Typical
Roof type: Steel Truss Rigid
Roof material: Bu-Tg/Mmbrn
Floors: Average/Typical
Ceiling: Average/Typical
Base area of the building: 18,387 square feet
Open porches: 3,180 square feet
Total area under roof: 18,387 square feet
Frame: Masonry Concrete
-
Usage: Warehouse - Flex Space
Year building was built: 1985
Story height: 16 feet
Exterior: Stucco
Interior: None, Average/Typical
Roof type: Steel Truss Rigid
Roof material: Bu-Tg/Mmbrn
Floors: Average/Typical
Ceiling: None, Average/Typical
Base area of the building: 32,725 square feet
Open porches: 2,750 square feet
Total area under roof: 32,725 square feet
Frame: Masonry Concrete
-
Usage: Office Building- Single Tenant- 1 Story
Year building was built: 1986
Story height: 10 feet
Exterior: Thermal Glass, Arch Block
Interior: Average/Typical
Roof type: Steel Truss Rigid
Roof material: Enamel Metal
Floors: Average/Typical
Ceiling: Average/Typical
Base area of the building: 18,160 square feet
Open porches: 3,170 square feet
Total area under roof: 18,160 square feet
Frame: Masonry Concrete
-
Usage: Office Building- Multi Tenant- 2 Or More Stories
Year building was built: 1986
Story height: 10 feet
Exterior: Stucco, Thermal Glass, Arch Block
Interior: Average/Typical
Roof type: Bar Joist Rigid
Roof material: Bu-Tg/Mmbrn
Floors: Average/Typical
Ceiling: Average/Typical
Base area of the building: 21,038 square feet
Open porches: 3,420 square feet
Utility rooms: 140 square feet
Total area under roof: 21,038 square feet
Frame: Masonry Concrete, Metal Frame
Sales:
-
Sale date: 08/29/2001
Price: $4,200,000
Seller: PREFERRED COMMERCIAL PARTNERS
Deed book/page: 4414/1914
Deed type: Warranty Deed/Special Warranty Deed
Vacant/improved sale: Improved
390 N Wickham Road
Melbourne, FL 32935
Find on map >>
Owner: WICKHAM OAKS LTD
Total value for buildings: $2,810,780
Land value: $1,439,220
Total market value for property: $4,250,000
Assessments for tax year: 2011
Land size: 348,480 square feet
Site type: Wickham
Market area: South County (Commercial)
Total living area: 90,310 square feet
Sales:
Melbourne, FL 32935
Find on map >>
Owner: WICKHAM OAKS LTD
Total value for buildings: $2,810,780
Land value: $1,439,220
Total market value for property: $4,250,000
Assessments for tax year: 2011
Land size: 348,480 square feet
Site type: Wickham
Market area: South County (Commercial)
Total living area: 90,310 square feet
-
Usage: Warehouse - Flex Space
Year building was built: 1985
Story height: 10 feet
Exterior: Arch Block
Interior: Average/Typical
Roof type: Steel Truss Rigid
Roof material: Bu-Tg/Mmbrn
Floors: Average/Typical
Ceiling: Average/Typical
Base area of the building: 18,387 square feet
Open porches: 3,180 square feet
Total area under roof: 18,387 square feet
Frame: Masonry Concrete
-
Usage: Warehouse - Flex Space
Year building was built: 1985
Story height: 16 feet
Exterior: Stucco
Interior: None, Average/Typical
Roof type: Steel Truss Rigid
Roof material: Bu-Tg/Mmbrn
Floors: Average/Typical
Ceiling: None, Average/Typical
Base area of the building: 32,725 square feet
Open porches: 2,750 square feet
Total area under roof: 32,725 square feet
Frame: Masonry Concrete
-
Usage: Office Building- Single Tenant- 1 Story
Year building was built: 1986
Story height: 10 feet
Exterior: Thermal Glass, Arch Block
Interior: Average/Typical
Roof type: Steel Truss Rigid
Roof material: Enamel Metal
Floors: Average/Typical
Ceiling: Average/Typical
Base area of the building: 18,160 square feet
Open porches: 3,170 square feet
Total area under roof: 18,160 square feet
Frame: Masonry Concrete
-
Usage: Office Building- Multi Tenant- 2 Or More Stories
Year building was built: 1986
Story height: 10 feet
Exterior: Stucco, Thermal Glass, Arch Block
Interior: Average/Typical
Roof type: Bar Joist Rigid
Roof material: Bu-Tg/Mmbrn
Floors: Average/Typical
Ceiling: Average/Typical
Base area of the building: 21,038 square feet
Open porches: 3,420 square feet
Utility rooms: 140 square feet
Total area under roof: 21,038 square feet
Frame: Masonry Concrete, Metal Frame
Sales:
-
Sale date: 08/29/2001
Price: $4,200,000
Seller: PREFERRED COMMERCIAL PARTNERS
Deed book/page: 4414/1914
Deed type: Warranty Deed/Special Warranty Deed
Vacant/improved sale: Improved
397 N Wickham Road
Melbourne, FL 32935
Find on map >>
Owner: BOOZER PROPERTIES LLC
Total value for buildings: $117,660
Land value: $81,250
Total market value for property: $198,910
Assessments for tax year: 2011
Site type: Dixon
Market area: South County (Commercial)
Total living area: 4,000 square feet
Usage: Commerical Shell Building (Other)
Year building was built: 2008
Story height: 16 feet
Exterior: Thermal Glass
Interior: None
Roof type: Bar Joist Rigid
Roof material: Bu-Tg/Mmbrn
Floors: Below Average
Ceiling: None
Base area of the building: 4,000 square feet
Open porches: 875 square feet
Total area under roof: 4,000 square feet
Frame: Masonry Concrete
Extra features: Paving, Paving
Sales:
Melbourne, FL 32935
Find on map >>
Owner: BOOZER PROPERTIES LLC
Total value for buildings: $117,660
Land value: $81,250
Total market value for property: $198,910
Assessments for tax year: 2011
Site type: Dixon
Market area: South County (Commercial)
Total living area: 4,000 square feet
Usage: Commerical Shell Building (Other)
Year building was built: 2008
Story height: 16 feet
Exterior: Thermal Glass
Interior: None
Roof type: Bar Joist Rigid
Roof material: Bu-Tg/Mmbrn
Floors: Below Average
Ceiling: None
Base area of the building: 4,000 square feet
Open porches: 875 square feet
Total area under roof: 4,000 square feet
Frame: Masonry Concrete
Extra features: Paving, Paving
Sales:
-
Sale date: 06/23/2004
Price: $50,000
Seller: GLORIA S FRIEDMAN
Deed book/page: 5333/4121
Deed type: Warranty Deed/Special Warranty Deed
Vacant/improved sale: Vacant
401 N Wickham Road #RETAIL
Melbourne, FL 32935
Find on map >>
Owner: BOOZER PROPERTIES LLC
Total value for buildings: $1,712,460
Land value: $887,540
Total market value for property: $2,600,000
Assessments for tax year: 2011
Land size: 130,680 square feet
Site type: Wickham
Market area: South County (Commercial)
Total living area: 42,800 square feet
Sales:
Melbourne, FL 32935
Find on map >>
Owner: BOOZER PROPERTIES LLC
Total value for buildings: $1,712,460
Land value: $887,540
Total market value for property: $2,600,000
Assessments for tax year: 2011
Land size: 130,680 square feet
Site type: Wickham
Market area: South County (Commercial)
Total living area: 42,800 square feet
-
Usage: Retail Store - Multiple Units
Year building was built: 2002
Story height: 18 feet
Exterior: Stucco, Enamel Steel, Thermal Glass
Interior: None, Average/Typical
Roof type: Steel Truss Rigid
Roof material: Enamel Metal
Floors: Average/Typical
Ceiling: None, Average/Typical
Base area of the building: 23,300 square feet
Open porches: 4,102 square feet
Total area under roof: 23,300 square feet
Fence: Yes
Frame: Masonry Concrete, Metal Frame
-
Usage: Warehouse - Flex Space
Year building was built: 2006
Story height: 14 feet
Exterior: Stucco, Painted Exterior
Interior: Average/Typical
Roof type: Steel Truss Rigid
Roof material: Enamel Metal
Floors: Average/Typical
Ceiling: Average/Typical
Base area of the building: 19,500 square feet
Open porches: 350 square feet
Total area under roof: 19,500 square feet
Fence: Yes
Frame: Masonry Concrete
Sales:
-
Sale date: 09/30/1998
Price: $500,000
Seller: GLORIA S FRIEDMAN
Deed book/page: 3908/1358
Deed type: Warranty Deed/Special Warranty Deed
Vacant/improved sale: Vacant
-
Sale date: 03/25/2003
Price: $100
Seller: FRED D BOOZER JR
Deed book/page: 4891/1634
Deed type: Quit Claim
Vacant/improved sale: Improved
Other nearby streets: N Wickham Road  S Wickham Road (1)
S Wickham Road (1)  S Wickham Road (2)
S Wickham Road (2)  Skyway Circle
Skyway Circle  Wright Avenue
Wright Avenue 

Recent posts about Melbourne, Florida on our local forum with over 2,400,000 registered users. Melbourne is mentioned 3,519 times on our forum:
 | Job offer in Melbourne (8 replies) |
 | I have a few questions about Melbourne Florida (1 reply) |
 | How to get to the Orlando airport the cheapest from Melbourne? (4 replies) |
 | Black family considering move to Melbourne (99 replies) |
 | MIA vs WPB vs Melbourne (20 replies) |
 | Considering offer in Melbourne (7 replies) |

Settings
X













