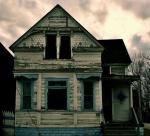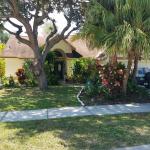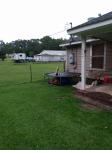Property valuation of N Courtenay Parkway, Merritt Island, FL: 1115, 1127, 1129, 1131, 1133, 1135, 1155, 1175, 1195, 1201 #101 (tax assessments)
Other nearby streets: Cocoa Street  Lucas Road
Lucas Road  N Courtenay Parkway (1)
N Courtenay Parkway (1)  N Courtenay Parkway (2)
N Courtenay Parkway (2)  Queensland Avenue
Queensland Avenue 
Listed properties vs overall distribution of properties in Merritt Island, FL:
Advertisements
1115 N Courtenay Parkway
Merritt Island, FL 32953
Find on map >>
Owner: JUDITH A HOUSTON
Total value for buildings: $104,670
Land value: $150,330
Total market value for property: $255,000
Assessments for tax year: 2011
Site type: N Courtenay
Market area: Mid-County (Commercial)
Total living area: 2,025 square feet
Usage: Restaurant / Cafeteria
Year building was built: 1968
Story height: 8 feet
Exterior: Stucco, Thermal Glass
Interior: Average/Typical
Roof type: Wood Truss
Roof material: Asphalt/Asbestos Shingle
Floors: Average/Typical
Ceiling: Good/Upgraded
Base area of the building: 2,025 square feet
Open porches: 148 square feet
Utility rooms: 509 square feet
Total area under roof: 2,025 square feet
Frame: Masonry Concrete
Extra features: Paving, Paving
Sales:
Merritt Island, FL 32953
Find on map >>
Owner: JUDITH A HOUSTON
Total value for buildings: $104,670
Land value: $150,330
Total market value for property: $255,000
Assessments for tax year: 2011
Site type: N Courtenay
Market area: Mid-County (Commercial)
Total living area: 2,025 square feet
Usage: Restaurant / Cafeteria
Year building was built: 1968
Story height: 8 feet
Exterior: Stucco, Thermal Glass
Interior: Average/Typical
Roof type: Wood Truss
Roof material: Asphalt/Asbestos Shingle
Floors: Average/Typical
Ceiling: Good/Upgraded
Base area of the building: 2,025 square feet
Open porches: 148 square feet
Utility rooms: 509 square feet
Total area under roof: 2,025 square feet
Frame: Masonry Concrete
Extra features: Paving, Paving
Sales:
-
Sale date: 12/01/1994
Price: $100
Seller: E LANG HOUSTON
Deed book/page: 3448/2679
Deed type: Trustee Deed
Vacant/improved sale: Improved
1127 N Courtenay Parkway
Merritt Island, FL 32953
Find on map >>
Owner: E LANG HOUSTON
Total value for buildings: $259,130
Land value: $150,870
Total market value for property: $410,000
Assessments for tax year: 2011
Site type: N Courtenay
Market area: Mid-County (Commercial)
Total living area: 7,480 square feet
Usage: Retail Store - Multiple Units
Year building was built: 1968
Story height: 10 feet
Exterior: Painted Exterior, Brick
Interior: Average/Typical, Good/Upgraded
Roof type: Wood Truss
Roof material: Asphalt/Asbestos Shingle
Floors: Average/Typical
Ceiling: Good/Upgraded
Base area of the building: 7,480 square feet
Open porches: 1,547 square feet
Total area under roof: 7,480 square feet
Frame: Masonry Concrete, Wood Frame
Extra features: Dryer Hookup, Paving, Paving, Washer Hookup
Merritt Island, FL 32953
Find on map >>
Owner: E LANG HOUSTON
Total value for buildings: $259,130
Land value: $150,870
Total market value for property: $410,000
Assessments for tax year: 2011
Site type: N Courtenay
Market area: Mid-County (Commercial)
Total living area: 7,480 square feet
Usage: Retail Store - Multiple Units
Year building was built: 1968
Story height: 10 feet
Exterior: Painted Exterior, Brick
Interior: Average/Typical, Good/Upgraded
Roof type: Wood Truss
Roof material: Asphalt/Asbestos Shingle
Floors: Average/Typical
Ceiling: Good/Upgraded
Base area of the building: 7,480 square feet
Open porches: 1,547 square feet
Total area under roof: 7,480 square feet
Frame: Masonry Concrete, Wood Frame
Extra features: Dryer Hookup, Paving, Paving, Washer Hookup
1129 N Courtenay Parkway
Merritt Island, FL 32953
Find on map >>
Owner: E LANG HOUSTON
Total value for buildings: $259,130
Land value: $150,870
Total market value for property: $410,000
Assessments for tax year: 2011
Site type: N Courtenay
Market area: Mid-County (Commercial)
Total living area: 7,480 square feet
Usage: Retail Store - Multiple Units
Year building was built: 1968
Story height: 10 feet
Exterior: Painted Exterior, Brick
Interior: Average/Typical, Good/Upgraded
Roof type: Wood Truss
Roof material: Asphalt/Asbestos Shingle
Floors: Average/Typical
Ceiling: Good/Upgraded
Base area of the building: 7,480 square feet
Open porches: 1,547 square feet
Total area under roof: 7,480 square feet
Frame: Masonry Concrete, Wood Frame
Extra features: Dryer Hookup, Paving, Paving, Washer Hookup
Merritt Island, FL 32953
Find on map >>
Owner: E LANG HOUSTON
Total value for buildings: $259,130
Land value: $150,870
Total market value for property: $410,000
Assessments for tax year: 2011
Site type: N Courtenay
Market area: Mid-County (Commercial)
Total living area: 7,480 square feet
Usage: Retail Store - Multiple Units
Year building was built: 1968
Story height: 10 feet
Exterior: Painted Exterior, Brick
Interior: Average/Typical, Good/Upgraded
Roof type: Wood Truss
Roof material: Asphalt/Asbestos Shingle
Floors: Average/Typical
Ceiling: Good/Upgraded
Base area of the building: 7,480 square feet
Open porches: 1,547 square feet
Total area under roof: 7,480 square feet
Frame: Masonry Concrete, Wood Frame
Extra features: Dryer Hookup, Paving, Paving, Washer Hookup
1131 N Courtenay Parkway
Merritt Island, FL 32953
Find on map >>
Owner: E LANG HOUSTON
Total value for buildings: $259,130
Land value: $150,870
Total market value for property: $410,000
Assessments for tax year: 2011
Site type: N Courtenay
Market area: Mid-County (Commercial)
Total living area: 7,480 square feet
Usage: Retail Store - Multiple Units
Year building was built: 1968
Story height: 10 feet
Exterior: Painted Exterior, Brick
Interior: Average/Typical, Good/Upgraded
Roof type: Wood Truss
Roof material: Asphalt/Asbestos Shingle
Floors: Average/Typical
Ceiling: Good/Upgraded
Base area of the building: 7,480 square feet
Open porches: 1,547 square feet
Total area under roof: 7,480 square feet
Frame: Masonry Concrete, Wood Frame
Extra features: Dryer Hookup, Paving, Paving, Washer Hookup
Merritt Island, FL 32953
Find on map >>
Owner: E LANG HOUSTON
Total value for buildings: $259,130
Land value: $150,870
Total market value for property: $410,000
Assessments for tax year: 2011
Site type: N Courtenay
Market area: Mid-County (Commercial)
Total living area: 7,480 square feet
Usage: Retail Store - Multiple Units
Year building was built: 1968
Story height: 10 feet
Exterior: Painted Exterior, Brick
Interior: Average/Typical, Good/Upgraded
Roof type: Wood Truss
Roof material: Asphalt/Asbestos Shingle
Floors: Average/Typical
Ceiling: Good/Upgraded
Base area of the building: 7,480 square feet
Open porches: 1,547 square feet
Total area under roof: 7,480 square feet
Frame: Masonry Concrete, Wood Frame
Extra features: Dryer Hookup, Paving, Paving, Washer Hookup
1133 N Courtenay Parkway
Merritt Island, FL 32953
Find on map >>
Owner: E LANG HOUSTON
Total value for buildings: $259,130
Land value: $150,870
Total market value for property: $410,000
Assessments for tax year: 2011
Site type: N Courtenay
Market area: Mid-County (Commercial)
Total living area: 7,480 square feet
Usage: Retail Store - Multiple Units
Year building was built: 1968
Story height: 10 feet
Exterior: Painted Exterior, Brick
Interior: Average/Typical, Good/Upgraded
Roof type: Wood Truss
Roof material: Asphalt/Asbestos Shingle
Floors: Average/Typical
Ceiling: Good/Upgraded
Base area of the building: 7,480 square feet
Open porches: 1,547 square feet
Total area under roof: 7,480 square feet
Frame: Masonry Concrete, Wood Frame
Extra features: Dryer Hookup, Paving, Paving, Washer Hookup
Merritt Island, FL 32953
Find on map >>
Owner: E LANG HOUSTON
Total value for buildings: $259,130
Land value: $150,870
Total market value for property: $410,000
Assessments for tax year: 2011
Site type: N Courtenay
Market area: Mid-County (Commercial)
Total living area: 7,480 square feet
Usage: Retail Store - Multiple Units
Year building was built: 1968
Story height: 10 feet
Exterior: Painted Exterior, Brick
Interior: Average/Typical, Good/Upgraded
Roof type: Wood Truss
Roof material: Asphalt/Asbestos Shingle
Floors: Average/Typical
Ceiling: Good/Upgraded
Base area of the building: 7,480 square feet
Open porches: 1,547 square feet
Total area under roof: 7,480 square feet
Frame: Masonry Concrete, Wood Frame
Extra features: Dryer Hookup, Paving, Paving, Washer Hookup
1135 N Courtenay Parkway
Merritt Island, FL 32953
Find on map >>
Owner: E LANG HOUSTON
Total value for buildings: $259,130
Land value: $150,870
Total market value for property: $410,000
Assessments for tax year: 2011
Site type: N Courtenay
Market area: Mid-County (Commercial)
Total living area: 7,480 square feet
Usage: Retail Store - Multiple Units
Year building was built: 1968
Story height: 10 feet
Exterior: Painted Exterior, Brick
Interior: Average/Typical, Good/Upgraded
Roof type: Wood Truss
Roof material: Asphalt/Asbestos Shingle
Floors: Average/Typical
Ceiling: Good/Upgraded
Base area of the building: 7,480 square feet
Open porches: 1,547 square feet
Total area under roof: 7,480 square feet
Frame: Masonry Concrete, Wood Frame
Extra features: Dryer Hookup, Paving, Paving, Washer Hookup
Merritt Island, FL 32953
Find on map >>
Owner: E LANG HOUSTON
Total value for buildings: $259,130
Land value: $150,870
Total market value for property: $410,000
Assessments for tax year: 2011
Site type: N Courtenay
Market area: Mid-County (Commercial)
Total living area: 7,480 square feet
Usage: Retail Store - Multiple Units
Year building was built: 1968
Story height: 10 feet
Exterior: Painted Exterior, Brick
Interior: Average/Typical, Good/Upgraded
Roof type: Wood Truss
Roof material: Asphalt/Asbestos Shingle
Floors: Average/Typical
Ceiling: Good/Upgraded
Base area of the building: 7,480 square feet
Open porches: 1,547 square feet
Total area under roof: 7,480 square feet
Frame: Masonry Concrete, Wood Frame
Extra features: Dryer Hookup, Paving, Paving, Washer Hookup
1155 N Courtenay Parkway
Merritt Island, FL 32953
Find on map >>
Owner: CC GROUP 1 LLC
Total value for buildings: $3,000,000
Land value: $600,000
Total market value for property: $3,600,000
Assessments for tax year: 2011
Land size: 871,200 square feet
Site type: N Courtenay
Market area: Mid-County (Commercial)
Total living area: 199,645 square feet
Sales:
Merritt Island, FL 32953
Find on map >>
Owner: CC GROUP 1 LLC
Total value for buildings: $3,000,000
Land value: $600,000
Total market value for property: $3,600,000
Assessments for tax year: 2011
Land size: 871,200 square feet
Site type: N Courtenay
Market area: Mid-County (Commercial)
Total living area: 199,645 square feet
-
Usage: Low Rise Apartments- 10 To 49 Units- 2 Or 3 Stories
Year building was built: 1964
Story height: 9 feet
Exterior: Stucco
Interior: Average/Typical
Roof type: Pre-Strs. Conc.
Roof material: Roll Composition
Floors: Average/Typical
Ceiling: Average/Typical
Base area of the building: 32,552 square feet
Open porches: 934 square feet
Total area under roof: 32,552 square feet
Frame: Masonry Concrete
-
Usage: Low Rise Apartments- 10 To 49 Units- 2 Or 3 Stories
Year building was built: 1964
Story height: 9 feet
Exterior: Stucco
Interior: Average/Typical
Roof type: Pre-Strs. Conc.
Roof material: Roll Composition
Floors: Average/Typical
Ceiling: Average/Typical
Base area of the building: 32,552 square feet
Open porches: 934 square feet
Total area under roof: 32,552 square feet
Frame: Masonry Concrete
-
Usage: Low Rise Apartments- 10 To 49 Units- 2 Or 3 Stories
Year building was built: 1964
Story height: 9 feet
Exterior: Stucco
Interior: Average/Typical
Roof type: Pre-Strs. Conc.
Roof material: Roll Composition
Floors: Average/Typical
Ceiling: Average/Typical
Base area of the building: 32,552 square feet
Open porches: 934 square feet
Total area under roof: 32,552 square feet
Frame: Masonry Concrete
-
Usage: Low Rise Apartments- 10 To 49 Units- 2 Or 3 Stories
Year building was built: 1964
Story height: 9 feet
Exterior: Stucco
Interior: Average/Typical
Roof type: Pre-Strs. Conc.
Roof material: Bu-Tg/Mmbrn
Floors: Average/Typical
Ceiling: Average/Typical
Base area of the building: 32,552 square feet
Open porches: 934 square feet
Total area under roof: 32,552 square feet
Frame: Masonry Concrete
-
Usage: Low Rise Apartments- 10 To 49 Units- 2 Or 3 Stories
Year building was built: 1964
Story height: 9 feet
Exterior: Stucco
Interior: Average/Typical
Roof type: Pre-Strs. Conc.
Roof material: Bu-Tg/Mmbrn
Floors: Average/Typical
Ceiling: Average/Typical
Base area of the building: 32,552 square feet
Open porches: 934 square feet
Total area under roof: 32,552 square feet
Frame: Masonry Concrete
-
Usage: Low Rise Apartments- 10 To 49 Units- 2 Or 3 Stories
Year building was built: 1964
Story height: 9 feet
Exterior: Stucco
Interior: Average/Typical
Roof type: Pre-Strs. Conc.
Roof material: Bu-Tg/Mmbrn
Floors: Average/Typical
Ceiling: Average/Typical
Base area of the building: 33,551 square feet
Open porches: 1,490 square feet
Screened porches: 192 square feet
Total area under roof: 33,551 square feet
Pool: Yes
Fence: Yes
Frame: Masonry Concrete
-
Usage: Recreation Hall
Year building was built: 1964
Story height: 10 feet
Exterior: Stucco
Interior: Average/Typical
Roof type: Pre-Strs. Conc.
Roof material: Roll Composition
Floors: Average/Typical
Ceiling: Average/Typical
Base area of the building: 2,254 square feet
Open porches: 192 square feet
Total area under roof: 2,254 square feet
Pool: Yes
Fence: Yes
Frame: Masonry Concrete
-
Usage: Service Shop, Radio & T.V. Repair, Refrigeration Service, Paint Shop, Elec
Year building was built: 1964
Story height: 11 feet
Exterior: Stucco
Interior: Below Average
Roof type: Pre-Strs. Conc.
Roof material: Roll Composition
Floors: Below Average
Ceiling: None
Base area of the building: 1,080 square feet
Total area under roof: 1,080 square feet
Pool: Yes
Fence: Yes
Frame: Masonry Concrete
Sales:
-
Sale date: 12/01/1995
Price: $690,000
Seller: LOUIS B FINE
Deed book/page: 3565/3633
Vacant/improved sale: Improved
-
Sale date: 11/07/2002
Price: $4,500,000
Seller: FINE, LOUIS B FAMILY LTD PTNRSHP
Deed book/page: 4736/0737
Deed type: Warranty Deed/Special Warranty Deed
Vacant/improved sale: Improved
1175 N Courtenay Parkway
Merritt Island, FL 32953
Find on map >>
Owner: WESTCOURT CENTER PARTENERSHIP
Total value for buildings: $334,000
Land value: $141,000
Total market value for property: $475,000
Assessments for tax year: 2011
Site type: N Courtenay
Market area: Mid-County (Commercial)
Total living area: 8,053 square feet
Sales:
Merritt Island, FL 32953
Find on map >>
Owner: WESTCOURT CENTER PARTENERSHIP
Total value for buildings: $334,000
Land value: $141,000
Total market value for property: $475,000
Assessments for tax year: 2011
Site type: N Courtenay
Market area: Mid-County (Commercial)
Total living area: 8,053 square feet
-
Usage: Office Building- Multi Tenant- 1 Story
Year building was built: 1986
Story height: 14 feet
Exterior: Stucco
Interior: Average/Typical
Roof type: Wood Truss
Roof material: Asphalt/Asbestos Shingle
Floors: Average/Typical
Ceiling: Average/Typical
Base area of the building: 3,700 square feet
Open porches: 645 square feet
Total area under roof: 3,700 square feet
Frame: Masonry Concrete
-
Usage: Office Building- Multi Tenant- 1 Story
Year building was built: 1986
Story height: 14 feet
Exterior: Stucco
Interior: Average/Typical
Roof type: Wood Truss
Roof material: Asphalt/Asbestos Shingle
Floors: Average/Typical
Ceiling: Average/Typical
Base area of the building: 4,353 square feet
Open porches: 778 square feet
Total area under roof: 4,353 square feet
Frame: Masonry Concrete
Sales:
-
Sale date: 11/01/1985
Price: $110,000
Seller: RONALD W BRUSH
Deed book/page: 2646/0797
Deed type: Warranty Deed/Special Warranty Deed
Vacant/improved sale: Vacant
1195 N Courtenay Parkway
Merritt Island, FL 32953
Find on map >>
Owner: MERRITT ISLAND LIBRARY DIST
Total value for buildings: $1,044,800
Land value: $556,870
Total market value for property: $1,601,670
Assessments for tax year: 2011
Land size: 87,120 square feet
Site type: N Courtenay
Market area: Mid-County (Commercial)
Total living area: 22,108 square feet
Usage: Library
Year building was built: 1969
Story height: 10 feet
Exterior: Brick
Interior: Average/Typical
Roof type: Pre-Strs. Conc.
Roof material: Bu-Tg/Mmbrn
Floors: Average/Typical
Ceiling: Average/Typical
Base area of the building: 22,108 square feet
Open porches: 818 square feet
Total area under roof: 22,108 square feet
Frame: Wood Frame
Extra features: Paving, Paving
Merritt Island, FL 32953
Find on map >>
Owner: MERRITT ISLAND LIBRARY DIST
Total value for buildings: $1,044,800
Land value: $556,870
Total market value for property: $1,601,670
Assessments for tax year: 2011
Land size: 87,120 square feet
Site type: N Courtenay
Market area: Mid-County (Commercial)
Total living area: 22,108 square feet
Usage: Library
Year building was built: 1969
Story height: 10 feet
Exterior: Brick
Interior: Average/Typical
Roof type: Pre-Strs. Conc.
Roof material: Bu-Tg/Mmbrn
Floors: Average/Typical
Ceiling: Average/Typical
Base area of the building: 22,108 square feet
Open porches: 818 square feet
Total area under roof: 22,108 square feet
Frame: Wood Frame
Extra features: Paving, Paving
1201 N Courtenay Parkway #101
Merritt Island, FL 32953
Find on map >>
Owner: DR PROPERTIES OF BREVARD INC
Total value for buildings: $710,990
Land value: $239,010
Total market value for property: $950,000
Assessments for tax year: 2011
Land size: 43,560 square feet
Site type: N Courtenay
Market area: Mid-County (Commercial)
Total living area: 12,644 square feet
Sales:
Merritt Island, FL 32953
Find on map >>
Owner: DR PROPERTIES OF BREVARD INC
Total value for buildings: $710,990
Land value: $239,010
Total market value for property: $950,000
Assessments for tax year: 2011
Land size: 43,560 square feet
Site type: N Courtenay
Market area: Mid-County (Commercial)
Total living area: 12,644 square feet
-
Usage: Professional Building- Single Tenant- 1 Story
Year building was built: 1978
Story height: 9 feet
Exterior: Stucco
Interior: Good/Upgraded
Roof type: Wood Truss
Roof material: Asphalt/Asbestos Shingle
Floors: Average/Typical
Ceiling: Good/Upgraded
Base area of the building: 2,176 square feet
Open porches: 204 square feet
Total area under roof: 2,176 square feet
Fence: Yes
Frame: Masonry Concrete
-
Usage: Professional Building- Multi Tenant- 1 Story
Year building was built: 2002
Story height: 12 feet
Exterior: Stucco
Interior: Average/Typical
Roof type: Bar Joist Rigid
Roof material: Bu-Tg/Mmbrn
Floors: Average/Typical
Ceiling: Average/Typical, Good/Upgraded
Base area of the building: 10,468 square feet
Total area under roof: 10,468 square feet
Fence: Yes
Frame: Wood Frame
Sales:
-
Sale date: 07/01/1993
Price: $100
Seller: GEORGIA F WEISBERG TRUSTEE
Deed book/page: 3323/3491
Deed type: Part (Multiple Parcels Included In Deed)
Vacant/improved sale: Improved
-
Sale date: 09/30/1997
Price: $400,000
Seller: MELVIN H WEISBERG TRUSTEE
Deed book/page: 3709/0488
Deed type: Warranty Deed/Special Warranty Deed
Vacant/improved sale: Improved
Other nearby streets: Cocoa Street  Lucas Road
Lucas Road  N Courtenay Parkway (1)
N Courtenay Parkway (1)  N Courtenay Parkway (2)
N Courtenay Parkway (2)  Queensland Avenue
Queensland Avenue 

Recent posts about Merritt Island, Florida on our local forum with over 2,400,000 registered users. Merritt Island is mentioned 1,042 times on our forum:

Settings
X














