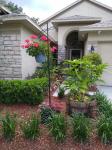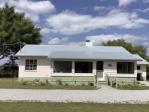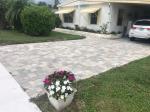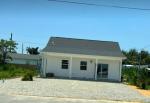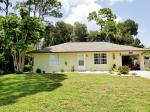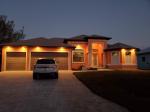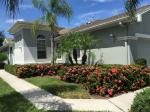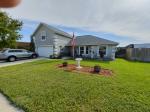Property valuation of Minton Road, West Melbourne, FL: 2750, 2955, 2955 #BLDG.A, 2955 #BLDG.B, 2955 #BLDG.C, 2955 #D, 3000, 3002 #TRL, 3159, 3760 (tax assessments)
Listed properties vs overall distribution of properties in West Melbourne, FL:
Advertisements
2750 Minton Road
West Melbourne, FL 32904
Find on map >>
Owner: WESLEY UNITED METHODIST CHURCH
Total value for buildings: $41,480
Land value: $149,400
Total market value for property: $190,880
Assessments for tax year: 2011
Land size: 392,040 square feet
Site type: Minton Road
Market area: Melbourne
Total living area: 1,822 square feet
Usage: Single Family Residence
Year building was built: 1950
Story height: 8 feet
Exterior: Stucco
Interior: Average/Typical
Roof type: Hip/Gable
Roof material: Asphalt/Asbestos Shingle
Floors: Average/Typical
Ceiling: Average/Typical
Base area of the building: 1,822 square feet
Open porches: 24 square feet
Car port: 1,300 square feet
Utility rooms: 224 square feet
Enclosed porches: 135 square feet
Total area under roof: 1,822 square feet
Frame: Masonry Concrete
Extra features: Patio
Sales:
West Melbourne, FL 32904
Find on map >>
Owner: WESLEY UNITED METHODIST CHURCH
Total value for buildings: $41,480
Land value: $149,400
Total market value for property: $190,880
Assessments for tax year: 2011
Land size: 392,040 square feet
Site type: Minton Road
Market area: Melbourne
Total living area: 1,822 square feet
Usage: Single Family Residence
Year building was built: 1950
Story height: 8 feet
Exterior: Stucco
Interior: Average/Typical
Roof type: Hip/Gable
Roof material: Asphalt/Asbestos Shingle
Floors: Average/Typical
Ceiling: Average/Typical
Base area of the building: 1,822 square feet
Open porches: 24 square feet
Car port: 1,300 square feet
Utility rooms: 224 square feet
Enclosed porches: 135 square feet
Total area under roof: 1,822 square feet
Frame: Masonry Concrete
Extra features: Patio
Sales:
-
Sale date: 02/21/1973
Price: $51,000
Seller: IVAN D CARLSON
Deed book/page: 1326/0498
Deed type: Warranty Deed/Special Warranty Deed
Vacant/improved sale: Vacant
-
Sale date: 01/16/1989
Price: $100
Seller: VIRGIL G MILLER
Deed book/page: 2975/4076
Deed type: Quit Claim
Deed qualification: Part (Multiple Parcels Included In Deed)
Vacant/improved sale: Vacant
-
Sale date: 06/28/2002
Price: $781,400
Seller: BARBARA JUNE MILTON
Deed book/page: 4628/0170
Deed type: Warranty Deed/Special Warranty Deed
Vacant/improved sale: Improved
2955 Minton Road
West Melbourne, FL 32904
Find on map >>
Owner: CALVARY CHAPEL OF MELBOURNE INC
Total value for buildings: $15,840,510
Land value: $568,550
Total market value for property: $16,409,060
Assessments for tax year: 2011
Land size: 871,200 square feet
Site type: Malabar Rd (Sr514)
Market area: South County (Commercial)
Total living area: 217,696 square feet
Sales:
West Melbourne, FL 32904
Find on map >>
Owner: CALVARY CHAPEL OF MELBOURNE INC
Total value for buildings: $15,840,510
Land value: $568,550
Total market value for property: $16,409,060
Assessments for tax year: 2011
Land size: 871,200 square feet
Site type: Malabar Rd (Sr514)
Market area: South County (Commercial)
Total living area: 217,696 square feet
-
Usage: Church Owned Educational Building
Year building was built: 1997
Story height: 10 feet
Exterior: Stucco, Arch Block
Interior: Average/Typical
Roof type: Steel Truss Rigid
Roof material: Enamel Metal
Floors: Average/Typical
Ceiling: Average/Typical
Base area of the building: 24,300 square feet
Total area under roof: 24,300 square feet
Fence: Yes
Frame: Struc Steel, Masonry Concrete
-
Usage: Church Owned Educational Building
Year building was built: 1997
Story height: 10 feet
Exterior: Stucco, Enamel Steel
Interior: Average/Typical
Roof type: Steel Truss Rigid
Roof material: Enamel Metal
Floors: Average/Typical
Ceiling: Average/Typical
Base area of the building: 10,476 square feet
Open porches: 24 square feet
Total area under roof: 10,476 square feet
Fence: Yes
Frame: Struc Steel
-
Usage: Church Owned Educational Building
Year building was built: 1999
Story height: 14 feet
Exterior: Stucco, Enamel Steel
Interior: Average/Typical
Roof type: Steel Truss Rigid
Roof material: Enamel Metal
Floors: Average/Typical
Ceiling: Average/Typical
Base area of the building: 10,614 square feet
Open porches: 36 square feet
Total area under roof: 10,614 square feet
Fence: Yes
Frame: Struc Steel
-
Usage: Church
Year building was built: 2001
Story height: 14 feet
Exterior: Stucco, Thermal Glass, Arch Block
Interior: Average/Typical
Roof type: Steel Truss Rigid
Roof material: Enamel Metal
Floors: Average/Typical
Ceiling: Average/Typical
Base area of the building: 24,771 square feet
Total area under roof: 24,771 square feet
Fence: Yes
Frame: Masonry Concrete, Metal Frame
-
Usage: Church Owned Educational Building
Year building was built: 2003
Story height: 13 feet
Exterior: Stucco
Interior: Average/Typical
Roof type: Bar Joist Rigid
Roof material: Bu-Tg/Mmbrn
Floors: Average/Typical
Ceiling: Average/Typical
Base area of the building: 31,500 square feet
Total area under roof: 31,500 square feet
Fence: Yes
Frame: Reinforced Concrete
-
Usage: Church
Year building was built: 2003
Story height: 18 feet
Exterior: Stucco
Interior: Average/Typical
Roof type: Bar Joist Rigid, Steel Truss Rigid
Roof material: Bu-Tg/Mmbrn, Enamel Metal
Floors: Average/Typical
Ceiling: Average/Typical
Base area of the building: 56,567 square feet
Open porches: 1,022 square feet
Total area under roof: 56,567 square feet
Fence: Yes
Frame: Masonry Concrete
-
Usage: Gymnasium
Year building was built: 2006
Story height: 14 feet
Exterior: Stucco
Interior: Average/Typical
Roof type: Steel Truss Rigid
Roof material: Bu-Tg/Mmbrn
Floors: Average/Typical
Ceiling: Average/Typical
Base area of the building: 27,968 square feet
Open porches: 138 square feet
Utility rooms: 3,011 square feet
Total area under roof: 27,968 square feet
Fence: Yes
Frame: Reinforced Concrete
-
Usage: Church Owned Educational Building
Year building was built: 2008
Story height: 13 feet
Exterior: Stucco
Interior: Average/Typical
Roof type: Bar Joist Rigid
Roof material: Bu-Tg/Mmbrn
Floors: Average/Typical
Ceiling: Average/Typical
Base area of the building: 31,500 square feet
Open porches: 315 square feet
Total area under roof: 31,500 square feet
Fence: Yes
Frame: Reinforced Concrete
Sales:
-
Sale date: 04/01/1991
Price: $100
Seller: FRANK L PLATT
Deed book/page: 3124/0912
Deed type: Part (Multiple Parcels Included In Deed)
Vacant/improved sale: Vacant
-
Sale date: 02/01/1997
Price: $225,000
Seller: FRANK L PLATT TRUSTEE
Deed book/page: 3661/4309
Deed type: Quit Claim
Vacant/improved sale: Vacant
-
Sale date: 01/15/1998
Price: $220,000
Seller: PLATT PROPERTIES LTD
Deed book/page: 3772/0449
Deed type: Warranty Deed/Special Warranty Deed
Vacant/improved sale: Vacant
2955 Minton Road #BLDG.A
West Melbourne, FL 32904
Find on map >>
Owner: CALVARY CHAPEL OF MELBOURNE INC
Total value for buildings: $15,840,510
Land value: $568,550
Total market value for property: $16,409,060
Assessments for tax year: 2011
Land size: 871,200 square feet
Site type: Malabar Rd (Sr514)
Market area: South County (Commercial)
Total living area: 217,696 square feet
Sales:
West Melbourne, FL 32904
Find on map >>
Owner: CALVARY CHAPEL OF MELBOURNE INC
Total value for buildings: $15,840,510
Land value: $568,550
Total market value for property: $16,409,060
Assessments for tax year: 2011
Land size: 871,200 square feet
Site type: Malabar Rd (Sr514)
Market area: South County (Commercial)
Total living area: 217,696 square feet
-
Usage: Church Owned Educational Building
Year building was built: 1997
Story height: 10 feet
Exterior: Stucco, Arch Block
Interior: Average/Typical
Roof type: Steel Truss Rigid
Roof material: Enamel Metal
Floors: Average/Typical
Ceiling: Average/Typical
Base area of the building: 24,300 square feet
Total area under roof: 24,300 square feet
Fence: Yes
Frame: Struc Steel, Masonry Concrete
-
Usage: Church Owned Educational Building
Year building was built: 1997
Story height: 10 feet
Exterior: Stucco, Enamel Steel
Interior: Average/Typical
Roof type: Steel Truss Rigid
Roof material: Enamel Metal
Floors: Average/Typical
Ceiling: Average/Typical
Base area of the building: 10,476 square feet
Open porches: 24 square feet
Total area under roof: 10,476 square feet
Fence: Yes
Frame: Struc Steel
-
Usage: Church Owned Educational Building
Year building was built: 1999
Story height: 14 feet
Exterior: Stucco, Enamel Steel
Interior: Average/Typical
Roof type: Steel Truss Rigid
Roof material: Enamel Metal
Floors: Average/Typical
Ceiling: Average/Typical
Base area of the building: 10,614 square feet
Open porches: 36 square feet
Total area under roof: 10,614 square feet
Fence: Yes
Frame: Struc Steel
-
Usage: Church
Year building was built: 2001
Story height: 14 feet
Exterior: Stucco, Thermal Glass, Arch Block
Interior: Average/Typical
Roof type: Steel Truss Rigid
Roof material: Enamel Metal
Floors: Average/Typical
Ceiling: Average/Typical
Base area of the building: 24,771 square feet
Total area under roof: 24,771 square feet
Fence: Yes
Frame: Masonry Concrete, Metal Frame
-
Usage: Church Owned Educational Building
Year building was built: 2003
Story height: 13 feet
Exterior: Stucco
Interior: Average/Typical
Roof type: Bar Joist Rigid
Roof material: Bu-Tg/Mmbrn
Floors: Average/Typical
Ceiling: Average/Typical
Base area of the building: 31,500 square feet
Total area under roof: 31,500 square feet
Fence: Yes
Frame: Reinforced Concrete
-
Usage: Church
Year building was built: 2003
Story height: 18 feet
Exterior: Stucco
Interior: Average/Typical
Roof type: Bar Joist Rigid, Steel Truss Rigid
Roof material: Bu-Tg/Mmbrn, Enamel Metal
Floors: Average/Typical
Ceiling: Average/Typical
Base area of the building: 56,567 square feet
Open porches: 1,022 square feet
Total area under roof: 56,567 square feet
Fence: Yes
Frame: Masonry Concrete
-
Usage: Gymnasium
Year building was built: 2006
Story height: 14 feet
Exterior: Stucco
Interior: Average/Typical
Roof type: Steel Truss Rigid
Roof material: Bu-Tg/Mmbrn
Floors: Average/Typical
Ceiling: Average/Typical
Base area of the building: 27,968 square feet
Open porches: 138 square feet
Utility rooms: 3,011 square feet
Total area under roof: 27,968 square feet
Fence: Yes
Frame: Reinforced Concrete
-
Usage: Church Owned Educational Building
Year building was built: 2008
Story height: 13 feet
Exterior: Stucco
Interior: Average/Typical
Roof type: Bar Joist Rigid
Roof material: Bu-Tg/Mmbrn
Floors: Average/Typical
Ceiling: Average/Typical
Base area of the building: 31,500 square feet
Open porches: 315 square feet
Total area under roof: 31,500 square feet
Fence: Yes
Frame: Reinforced Concrete
Sales:
-
Sale date: 04/01/1991
Price: $100
Seller: FRANK L PLATT
Deed book/page: 3124/0912
Deed type: Part (Multiple Parcels Included In Deed)
Vacant/improved sale: Vacant
-
Sale date: 02/01/1997
Price: $225,000
Seller: FRANK L PLATT TRUSTEE
Deed book/page: 3661/4309
Deed type: Quit Claim
Vacant/improved sale: Vacant
-
Sale date: 01/15/1998
Price: $220,000
Seller: PLATT PROPERTIES LTD
Deed book/page: 3772/0449
Deed type: Warranty Deed/Special Warranty Deed
Vacant/improved sale: Vacant
2955 Minton Road #BLDG.B
West Melbourne, FL 32904
Find on map >>
Owner: CALVARY CHAPEL OF MELBOURNE INC
Total value for buildings: $15,840,510
Land value: $568,550
Total market value for property: $16,409,060
Assessments for tax year: 2011
Land size: 871,200 square feet
Site type: Malabar Rd (Sr514)
Market area: South County (Commercial)
Total living area: 217,696 square feet
Sales:
West Melbourne, FL 32904
Find on map >>
Owner: CALVARY CHAPEL OF MELBOURNE INC
Total value for buildings: $15,840,510
Land value: $568,550
Total market value for property: $16,409,060
Assessments for tax year: 2011
Land size: 871,200 square feet
Site type: Malabar Rd (Sr514)
Market area: South County (Commercial)
Total living area: 217,696 square feet
-
Usage: Church Owned Educational Building
Year building was built: 1997
Story height: 10 feet
Exterior: Stucco, Arch Block
Interior: Average/Typical
Roof type: Steel Truss Rigid
Roof material: Enamel Metal
Floors: Average/Typical
Ceiling: Average/Typical
Base area of the building: 24,300 square feet
Total area under roof: 24,300 square feet
Fence: Yes
Frame: Struc Steel, Masonry Concrete
-
Usage: Church Owned Educational Building
Year building was built: 1997
Story height: 10 feet
Exterior: Stucco, Enamel Steel
Interior: Average/Typical
Roof type: Steel Truss Rigid
Roof material: Enamel Metal
Floors: Average/Typical
Ceiling: Average/Typical
Base area of the building: 10,476 square feet
Open porches: 24 square feet
Total area under roof: 10,476 square feet
Fence: Yes
Frame: Struc Steel
-
Usage: Church Owned Educational Building
Year building was built: 1999
Story height: 14 feet
Exterior: Stucco, Enamel Steel
Interior: Average/Typical
Roof type: Steel Truss Rigid
Roof material: Enamel Metal
Floors: Average/Typical
Ceiling: Average/Typical
Base area of the building: 10,614 square feet
Open porches: 36 square feet
Total area under roof: 10,614 square feet
Fence: Yes
Frame: Struc Steel
-
Usage: Church
Year building was built: 2001
Story height: 14 feet
Exterior: Stucco, Thermal Glass, Arch Block
Interior: Average/Typical
Roof type: Steel Truss Rigid
Roof material: Enamel Metal
Floors: Average/Typical
Ceiling: Average/Typical
Base area of the building: 24,771 square feet
Total area under roof: 24,771 square feet
Fence: Yes
Frame: Masonry Concrete, Metal Frame
-
Usage: Church Owned Educational Building
Year building was built: 2003
Story height: 13 feet
Exterior: Stucco
Interior: Average/Typical
Roof type: Bar Joist Rigid
Roof material: Bu-Tg/Mmbrn
Floors: Average/Typical
Ceiling: Average/Typical
Base area of the building: 31,500 square feet
Total area under roof: 31,500 square feet
Fence: Yes
Frame: Reinforced Concrete
-
Usage: Church
Year building was built: 2003
Story height: 18 feet
Exterior: Stucco
Interior: Average/Typical
Roof type: Bar Joist Rigid, Steel Truss Rigid
Roof material: Bu-Tg/Mmbrn, Enamel Metal
Floors: Average/Typical
Ceiling: Average/Typical
Base area of the building: 56,567 square feet
Open porches: 1,022 square feet
Total area under roof: 56,567 square feet
Fence: Yes
Frame: Masonry Concrete
-
Usage: Gymnasium
Year building was built: 2006
Story height: 14 feet
Exterior: Stucco
Interior: Average/Typical
Roof type: Steel Truss Rigid
Roof material: Bu-Tg/Mmbrn
Floors: Average/Typical
Ceiling: Average/Typical
Base area of the building: 27,968 square feet
Open porches: 138 square feet
Utility rooms: 3,011 square feet
Total area under roof: 27,968 square feet
Fence: Yes
Frame: Reinforced Concrete
-
Usage: Church Owned Educational Building
Year building was built: 2008
Story height: 13 feet
Exterior: Stucco
Interior: Average/Typical
Roof type: Bar Joist Rigid
Roof material: Bu-Tg/Mmbrn
Floors: Average/Typical
Ceiling: Average/Typical
Base area of the building: 31,500 square feet
Open porches: 315 square feet
Total area under roof: 31,500 square feet
Fence: Yes
Frame: Reinforced Concrete
Sales:
-
Sale date: 04/01/1991
Price: $100
Seller: FRANK L PLATT
Deed book/page: 3124/0912
Deed type: Part (Multiple Parcels Included In Deed)
Vacant/improved sale: Vacant
-
Sale date: 02/01/1997
Price: $225,000
Seller: FRANK L PLATT TRUSTEE
Deed book/page: 3661/4309
Deed type: Quit Claim
Vacant/improved sale: Vacant
-
Sale date: 01/15/1998
Price: $220,000
Seller: PLATT PROPERTIES LTD
Deed book/page: 3772/0449
Deed type: Warranty Deed/Special Warranty Deed
Vacant/improved sale: Vacant
2955 Minton Road #BLDG.C
West Melbourne, FL 32904
Find on map >>
Owner: CALVARY CHAPEL OF MELBOURNE INC
Total value for buildings: $15,840,510
Land value: $568,550
Total market value for property: $16,409,060
Assessments for tax year: 2011
Land size: 871,200 square feet
Site type: Malabar Rd (Sr514)
Market area: South County (Commercial)
Total living area: 217,696 square feet
Sales:
West Melbourne, FL 32904
Find on map >>
Owner: CALVARY CHAPEL OF MELBOURNE INC
Total value for buildings: $15,840,510
Land value: $568,550
Total market value for property: $16,409,060
Assessments for tax year: 2011
Land size: 871,200 square feet
Site type: Malabar Rd (Sr514)
Market area: South County (Commercial)
Total living area: 217,696 square feet
-
Usage: Church Owned Educational Building
Year building was built: 1997
Story height: 10 feet
Exterior: Stucco, Arch Block
Interior: Average/Typical
Roof type: Steel Truss Rigid
Roof material: Enamel Metal
Floors: Average/Typical
Ceiling: Average/Typical
Base area of the building: 24,300 square feet
Total area under roof: 24,300 square feet
Fence: Yes
Frame: Struc Steel, Masonry Concrete
-
Usage: Church Owned Educational Building
Year building was built: 1997
Story height: 10 feet
Exterior: Stucco, Enamel Steel
Interior: Average/Typical
Roof type: Steel Truss Rigid
Roof material: Enamel Metal
Floors: Average/Typical
Ceiling: Average/Typical
Base area of the building: 10,476 square feet
Open porches: 24 square feet
Total area under roof: 10,476 square feet
Fence: Yes
Frame: Struc Steel
-
Usage: Church Owned Educational Building
Year building was built: 1999
Story height: 14 feet
Exterior: Stucco, Enamel Steel
Interior: Average/Typical
Roof type: Steel Truss Rigid
Roof material: Enamel Metal
Floors: Average/Typical
Ceiling: Average/Typical
Base area of the building: 10,614 square feet
Open porches: 36 square feet
Total area under roof: 10,614 square feet
Fence: Yes
Frame: Struc Steel
-
Usage: Church
Year building was built: 2001
Story height: 14 feet
Exterior: Stucco, Thermal Glass, Arch Block
Interior: Average/Typical
Roof type: Steel Truss Rigid
Roof material: Enamel Metal
Floors: Average/Typical
Ceiling: Average/Typical
Base area of the building: 24,771 square feet
Total area under roof: 24,771 square feet
Fence: Yes
Frame: Masonry Concrete, Metal Frame
-
Usage: Church Owned Educational Building
Year building was built: 2003
Story height: 13 feet
Exterior: Stucco
Interior: Average/Typical
Roof type: Bar Joist Rigid
Roof material: Bu-Tg/Mmbrn
Floors: Average/Typical
Ceiling: Average/Typical
Base area of the building: 31,500 square feet
Total area under roof: 31,500 square feet
Fence: Yes
Frame: Reinforced Concrete
-
Usage: Church
Year building was built: 2003
Story height: 18 feet
Exterior: Stucco
Interior: Average/Typical
Roof type: Bar Joist Rigid, Steel Truss Rigid
Roof material: Bu-Tg/Mmbrn, Enamel Metal
Floors: Average/Typical
Ceiling: Average/Typical
Base area of the building: 56,567 square feet
Open porches: 1,022 square feet
Total area under roof: 56,567 square feet
Fence: Yes
Frame: Masonry Concrete
-
Usage: Gymnasium
Year building was built: 2006
Story height: 14 feet
Exterior: Stucco
Interior: Average/Typical
Roof type: Steel Truss Rigid
Roof material: Bu-Tg/Mmbrn
Floors: Average/Typical
Ceiling: Average/Typical
Base area of the building: 27,968 square feet
Open porches: 138 square feet
Utility rooms: 3,011 square feet
Total area under roof: 27,968 square feet
Fence: Yes
Frame: Reinforced Concrete
-
Usage: Church Owned Educational Building
Year building was built: 2008
Story height: 13 feet
Exterior: Stucco
Interior: Average/Typical
Roof type: Bar Joist Rigid
Roof material: Bu-Tg/Mmbrn
Floors: Average/Typical
Ceiling: Average/Typical
Base area of the building: 31,500 square feet
Open porches: 315 square feet
Total area under roof: 31,500 square feet
Fence: Yes
Frame: Reinforced Concrete
Sales:
-
Sale date: 04/01/1991
Price: $100
Seller: FRANK L PLATT
Deed book/page: 3124/0912
Deed type: Part (Multiple Parcels Included In Deed)
Vacant/improved sale: Vacant
-
Sale date: 02/01/1997
Price: $225,000
Seller: FRANK L PLATT TRUSTEE
Deed book/page: 3661/4309
Deed type: Quit Claim
Vacant/improved sale: Vacant
-
Sale date: 01/15/1998
Price: $220,000
Seller: PLATT PROPERTIES LTD
Deed book/page: 3772/0449
Deed type: Warranty Deed/Special Warranty Deed
Vacant/improved sale: Vacant
2955 Minton Road #D
West Melbourne, FL 32904
Find on map >>
Owner: CALVARY CHAPEL OF MELBOURNE INC
Total value for buildings: $15,840,510
Land value: $568,550
Total market value for property: $16,409,060
Assessments for tax year: 2011
Land size: 871,200 square feet
Site type: Malabar Rd (Sr514)
Market area: South County (Commercial)
Total living area: 217,696 square feet
Sales:
West Melbourne, FL 32904
Find on map >>
Owner: CALVARY CHAPEL OF MELBOURNE INC
Total value for buildings: $15,840,510
Land value: $568,550
Total market value for property: $16,409,060
Assessments for tax year: 2011
Land size: 871,200 square feet
Site type: Malabar Rd (Sr514)
Market area: South County (Commercial)
Total living area: 217,696 square feet
-
Usage: Church Owned Educational Building
Year building was built: 1997
Story height: 10 feet
Exterior: Stucco, Arch Block
Interior: Average/Typical
Roof type: Steel Truss Rigid
Roof material: Enamel Metal
Floors: Average/Typical
Ceiling: Average/Typical
Base area of the building: 24,300 square feet
Total area under roof: 24,300 square feet
Fence: Yes
Frame: Struc Steel, Masonry Concrete
-
Usage: Church Owned Educational Building
Year building was built: 1997
Story height: 10 feet
Exterior: Stucco, Enamel Steel
Interior: Average/Typical
Roof type: Steel Truss Rigid
Roof material: Enamel Metal
Floors: Average/Typical
Ceiling: Average/Typical
Base area of the building: 10,476 square feet
Open porches: 24 square feet
Total area under roof: 10,476 square feet
Fence: Yes
Frame: Struc Steel
-
Usage: Church Owned Educational Building
Year building was built: 1999
Story height: 14 feet
Exterior: Stucco, Enamel Steel
Interior: Average/Typical
Roof type: Steel Truss Rigid
Roof material: Enamel Metal
Floors: Average/Typical
Ceiling: Average/Typical
Base area of the building: 10,614 square feet
Open porches: 36 square feet
Total area under roof: 10,614 square feet
Fence: Yes
Frame: Struc Steel
-
Usage: Church
Year building was built: 2001
Story height: 14 feet
Exterior: Stucco, Thermal Glass, Arch Block
Interior: Average/Typical
Roof type: Steel Truss Rigid
Roof material: Enamel Metal
Floors: Average/Typical
Ceiling: Average/Typical
Base area of the building: 24,771 square feet
Total area under roof: 24,771 square feet
Fence: Yes
Frame: Masonry Concrete, Metal Frame
-
Usage: Church Owned Educational Building
Year building was built: 2003
Story height: 13 feet
Exterior: Stucco
Interior: Average/Typical
Roof type: Bar Joist Rigid
Roof material: Bu-Tg/Mmbrn
Floors: Average/Typical
Ceiling: Average/Typical
Base area of the building: 31,500 square feet
Total area under roof: 31,500 square feet
Fence: Yes
Frame: Reinforced Concrete
-
Usage: Church
Year building was built: 2003
Story height: 18 feet
Exterior: Stucco
Interior: Average/Typical
Roof type: Bar Joist Rigid, Steel Truss Rigid
Roof material: Bu-Tg/Mmbrn, Enamel Metal
Floors: Average/Typical
Ceiling: Average/Typical
Base area of the building: 56,567 square feet
Open porches: 1,022 square feet
Total area under roof: 56,567 square feet
Fence: Yes
Frame: Masonry Concrete
-
Usage: Gymnasium
Year building was built: 2006
Story height: 14 feet
Exterior: Stucco
Interior: Average/Typical
Roof type: Steel Truss Rigid
Roof material: Bu-Tg/Mmbrn
Floors: Average/Typical
Ceiling: Average/Typical
Base area of the building: 27,968 square feet
Open porches: 138 square feet
Utility rooms: 3,011 square feet
Total area under roof: 27,968 square feet
Fence: Yes
Frame: Reinforced Concrete
-
Usage: Church Owned Educational Building
Year building was built: 2008
Story height: 13 feet
Exterior: Stucco
Interior: Average/Typical
Roof type: Bar Joist Rigid
Roof material: Bu-Tg/Mmbrn
Floors: Average/Typical
Ceiling: Average/Typical
Base area of the building: 31,500 square feet
Open porches: 315 square feet
Total area under roof: 31,500 square feet
Fence: Yes
Frame: Reinforced Concrete
Sales:
-
Sale date: 04/01/1991
Price: $100
Seller: FRANK L PLATT
Deed book/page: 3124/0912
Deed type: Part (Multiple Parcels Included In Deed)
Vacant/improved sale: Vacant
-
Sale date: 02/01/1997
Price: $225,000
Seller: FRANK L PLATT TRUSTEE
Deed book/page: 3661/4309
Deed type: Quit Claim
Vacant/improved sale: Vacant
-
Sale date: 01/15/1998
Price: $220,000
Seller: PLATT PROPERTIES LTD
Deed book/page: 3772/0449
Deed type: Warranty Deed/Special Warranty Deed
Vacant/improved sale: Vacant
3000 Minton Road
West Melbourne, FL 32904
Find on map >>
Owner: BREVARD COUNTY
Total value for buildings: $257,750
Land value: $254,520
Total market value for property: $512,270
Assessments for tax year: 2011
Land size: 784,080 square feet
Market area: South County (Commercial)
Total living area: 9,324 square feet
West Melbourne, FL 32904
Find on map >>
Owner: BREVARD COUNTY
Total value for buildings: $257,750
Land value: $254,520
Total market value for property: $512,270
Assessments for tax year: 2011
Land size: 784,080 square feet
Market area: South County (Commercial)
Total living area: 9,324 square feet
-
Usage: Commercial Related Amenities
Year building was built: 1967
Story height: 10 feet
Exterior: Sheet Metal
Interior: Good/Upgraded
Roof type: Steel Truss Rigid
Roof material: Sheet Metal
Floors: Average/Typical
Ceiling: None
Base area of the building: 4,440 square feet
Open porches: 1,842 square feet
Total area under roof: 4,440 square feet
Fence: Yes
Frame: Metal Frame
-
Usage: Commercial Related Amenities
Year building was built: 1993
Story height: 10 feet
Exterior: Stucco
Interior: None, Average/Typical
Roof type: Wood Truss
Roof material: Asphalt/Asbestos Shingle
Floors: Below Average
Ceiling: None, Average/Typical
Base area of the building: 1,440 square feet
Open porches: 66 square feet
Total area under roof: 1,440 square feet
Fence: Yes
Frame: Masonry Concrete, Wood Frame
-
Usage: Commercial Related Amenities
Year building was built: 1993
Story height: 10 feet
Exterior: Stucco
Interior: None
Roof type: Wood Truss
Roof material: Asphalt/Asbestos Shingle
Floors: Below Average
Ceiling: Average/Typical
Base area of the building: 900 square feet
Open porches: 40 square feet
Total area under roof: 900 square feet
Fence: Yes
Frame: Masonry Concrete
-
Usage: Commercial Related Amenities
Year building was built: 1995
Story height: 12 feet
Exterior: Painted Exterior
Interior: None, Average/Typical
Roof type: Wood Truss
Roof material: Asphalt/Asbestos Shingle
Floors: Below Average, Average/Typical
Ceiling: None, Average/Typical
Base area of the building: 1,620 square feet
Total area under roof: 1,620 square feet
Fence: Yes
Frame: Masonry Concrete
-
Usage: Commercial Related Amenities
Year building was built: 1998
Story height: 10 feet
Exterior: Stucco
Interior: None, Average/Typical
Roof type: Wood Truss
Roof material: Asphalt/Asbestos Shingle
Floors: Below Average
Ceiling: None, Average/Typical
Base area of the building: 924 square feet
Total area under roof: 924 square feet
Fence: Yes
Frame: Masonry Concrete
3002 Minton Road #TRL
West Melbourne, FL 32904
Find on map >>
Owner: BREVARD COUNTY
Total value for buildings: $257,750
Land value: $254,520
Total market value for property: $512,270
Assessments for tax year: 2011
Land size: 784,080 square feet
Market area: South County (Commercial)
Total living area: 9,324 square feet
West Melbourne, FL 32904
Find on map >>
Owner: BREVARD COUNTY
Total value for buildings: $257,750
Land value: $254,520
Total market value for property: $512,270
Assessments for tax year: 2011
Land size: 784,080 square feet
Market area: South County (Commercial)
Total living area: 9,324 square feet
-
Usage: Commercial Related Amenities
Year building was built: 1967
Story height: 10 feet
Exterior: Sheet Metal
Interior: Good/Upgraded
Roof type: Steel Truss Rigid
Roof material: Sheet Metal
Floors: Average/Typical
Ceiling: None
Base area of the building: 4,440 square feet
Open porches: 1,842 square feet
Total area under roof: 4,440 square feet
Fence: Yes
Frame: Metal Frame
-
Usage: Commercial Related Amenities
Year building was built: 1993
Story height: 10 feet
Exterior: Stucco
Interior: None, Average/Typical
Roof type: Wood Truss
Roof material: Asphalt/Asbestos Shingle
Floors: Below Average
Ceiling: None, Average/Typical
Base area of the building: 1,440 square feet
Open porches: 66 square feet
Total area under roof: 1,440 square feet
Fence: Yes
Frame: Masonry Concrete, Wood Frame
-
Usage: Commercial Related Amenities
Year building was built: 1993
Story height: 10 feet
Exterior: Stucco
Interior: None
Roof type: Wood Truss
Roof material: Asphalt/Asbestos Shingle
Floors: Below Average
Ceiling: Average/Typical
Base area of the building: 900 square feet
Open porches: 40 square feet
Total area under roof: 900 square feet
Fence: Yes
Frame: Masonry Concrete
-
Usage: Commercial Related Amenities
Year building was built: 1995
Story height: 12 feet
Exterior: Painted Exterior
Interior: None, Average/Typical
Roof type: Wood Truss
Roof material: Asphalt/Asbestos Shingle
Floors: Below Average, Average/Typical
Ceiling: None, Average/Typical
Base area of the building: 1,620 square feet
Total area under roof: 1,620 square feet
Fence: Yes
Frame: Masonry Concrete
-
Usage: Commercial Related Amenities
Year building was built: 1998
Story height: 10 feet
Exterior: Stucco
Interior: None, Average/Typical
Roof type: Wood Truss
Roof material: Asphalt/Asbestos Shingle
Floors: Below Average
Ceiling: None, Average/Typical
Base area of the building: 924 square feet
Total area under roof: 924 square feet
Fence: Yes
Frame: Masonry Concrete
3159 Minton Road
West Melbourne, FL 32904
Find on map >>
Owner: CALVARY CHAPEL OF MELBOURNE INC
Total value for buildings: $325,440
Land value: $152,640
Total market value for property: $478,080
Assessments for tax year: 2011
Land size: 261,360 square feet
Market area: South County (Commercial)
Total living area: 1,885 square feet
Usage: Single Family Residence
Year building was built: 1985
Story height: 8 feet
Exterior: Cedar B & B
Interior: Average/Typical
Roof type: Hip/Gable
Roof material: Asphalt/Asbestos Shingle
Floors: Average/Typical
Ceiling: Average/Typical
Base area of the building: 1,885 square feet
Garage area: 621 square feet
Total area under roof: 1,885 square feet
Fireplace: Yes
Frame: Wood Frame
Extra features: Fireplace, Wood Deck, Wood Deck, Garage Detached, Light Poles, Paving, Paving, Carport
Sales:
West Melbourne, FL 32904
Find on map >>
Owner: CALVARY CHAPEL OF MELBOURNE INC
Total value for buildings: $325,440
Land value: $152,640
Total market value for property: $478,080
Assessments for tax year: 2011
Land size: 261,360 square feet
Market area: South County (Commercial)
Total living area: 1,885 square feet
Usage: Single Family Residence
Year building was built: 1985
Story height: 8 feet
Exterior: Cedar B & B
Interior: Average/Typical
Roof type: Hip/Gable
Roof material: Asphalt/Asbestos Shingle
Floors: Average/Typical
Ceiling: Average/Typical
Base area of the building: 1,885 square feet
Garage area: 621 square feet
Total area under roof: 1,885 square feet
Fireplace: Yes
Frame: Wood Frame
Extra features: Fireplace, Wood Deck, Wood Deck, Garage Detached, Light Poles, Paving, Paving, Carport
Sales:
-
Sale date: 01/30/1995
Price: $235,500
Seller: CARLES F COX
Deed book/page: 3447/2646
Deed type: Warranty Deed/Special Warranty Deed
Vacant/improved sale: Improved
-
Sale date: 09/20/2004
Price: $850,000
Seller: MICHAEL B CREWS
Deed book/page: 5363/1107
Deed type: Warranty Deed/Special Warranty Deed
Vacant/improved sale: Improved
3760 Minton Road
West Melbourne, FL 32904
Find on map >>
Owner: SOUTHEASTERN CONFERENCE ASSOC OF
Total value for buildings: $67,770
Land value: $127,160
Total market value for property: $194,930
Assessments for tax year: 2011
Land size: 217,800 square feet
Site type: Minton Road
Market area: Melbourne
Total living area: 1,731 square feet
Usage: Single Family Residence
Year building was built: 1974
Story height: 8 feet
Exterior: Stucco
Interior: Average/Typical
Roof type: Hip/Gable
Roof material: Asphalt/Asbestos Shingle
Floors: Average/Typical
Ceiling: Average/Typical
Base area of the building: 1,731 square feet
Garage area: 555 square feet
Open porches: 36 square feet
Screened porches: 240 square feet
Total area under roof: 1,731 square feet
Frame: Masonry Concrete
Sales:
West Melbourne, FL 32904
Find on map >>
Owner: SOUTHEASTERN CONFERENCE ASSOC OF
Total value for buildings: $67,770
Land value: $127,160
Total market value for property: $194,930
Assessments for tax year: 2011
Land size: 217,800 square feet
Site type: Minton Road
Market area: Melbourne
Total living area: 1,731 square feet
Usage: Single Family Residence
Year building was built: 1974
Story height: 8 feet
Exterior: Stucco
Interior: Average/Typical
Roof type: Hip/Gable
Roof material: Asphalt/Asbestos Shingle
Floors: Average/Typical
Ceiling: Average/Typical
Base area of the building: 1,731 square feet
Garage area: 555 square feet
Open porches: 36 square feet
Screened porches: 240 square feet
Total area under roof: 1,731 square feet
Frame: Masonry Concrete
Sales:
-
Sale date: 07/31/2002
Price: $250,000
Seller: THERESA M MOSHER
Deed book/page: 4652/3204
Deed type: Warranty Deed/Special Warranty Deed
Vacant/improved sale: Improved
-
Sale date: 06/27/2005
Price: $1,500,000
Seller: AEA INTERNATIONAL INC
Deed book/page: 5498/5541
Deed type: Warranty Deed/Special Warranty Deed
Deed qualification: Part (Multiple Parcels Included In Deed)
Vacant/improved sale: Improved
-
Sale date: 09/29/2006
Price: $1,125,000
Seller: BONITA BEACH LLC
Deed book/page: 5706/0861
Deed type: Warranty Deed/Special Warranty Deed
Deed qualification: Part (Multiple Parcels Included In Deed)
Vacant/improved sale: Improved
-
Sale date: 01/12/2007
Price: $1,300,000
Seller: AEA INTERNATIONAL INC
Deed book/page: 5739/3388
Deed type: Warranty Deed/Special Warranty Deed
Deed qualification: Part (Multiple Parcels Included In Deed)
Vacant/improved sale: Improved

Recent posts about West Melbourne, Florida on our local forum with over 2,400,000 registered users. West Melbourne is mentioned 408 times on our forum:
 | Cancer clusters/ Melbourne (3 replies) |
 | Considering Palm Bay , Pros and cons? (34 replies) |
 | Viera vs. West Melbourne (2 replies) |
 | How to get to the Orlando airport the cheapest from Melbourne? (4 replies) |
 | Where to Buy in Brevard (16 replies) |
 | What is currently going on with the real estate market in Brevard? (334 replies) |

Settings
X


